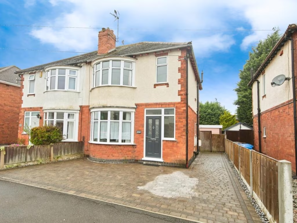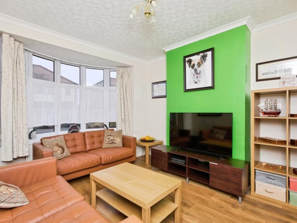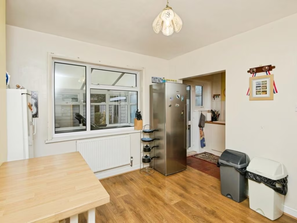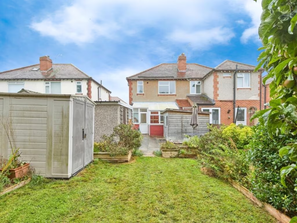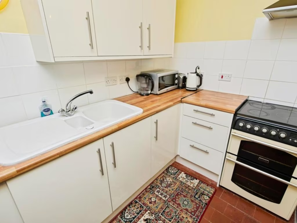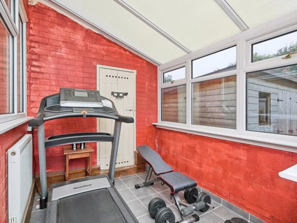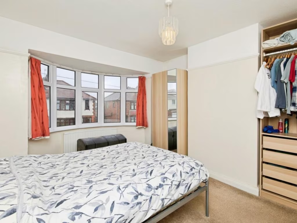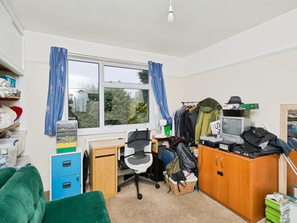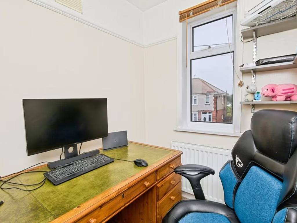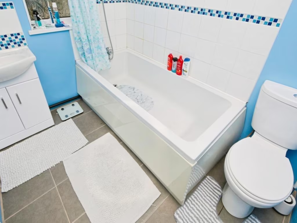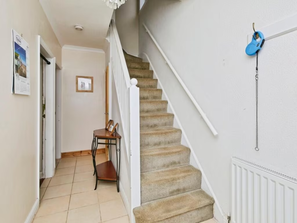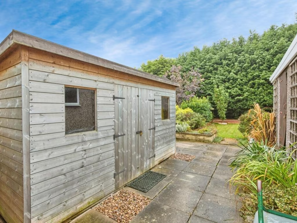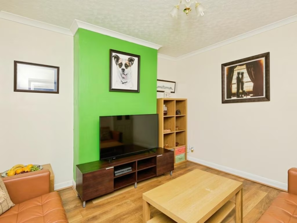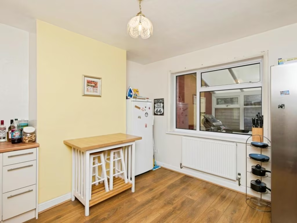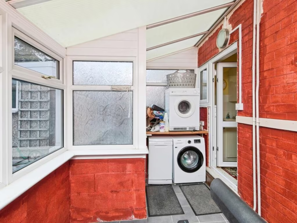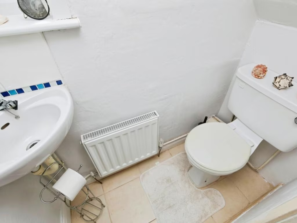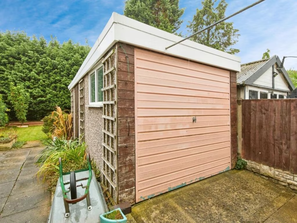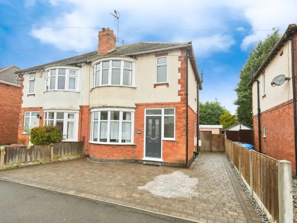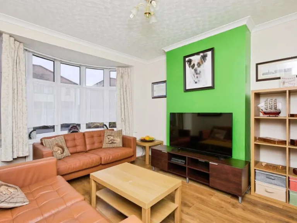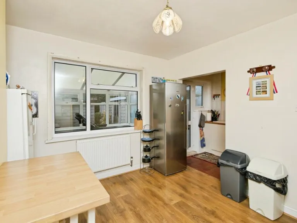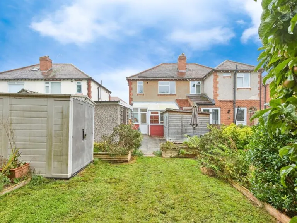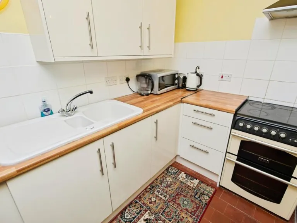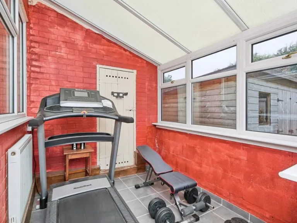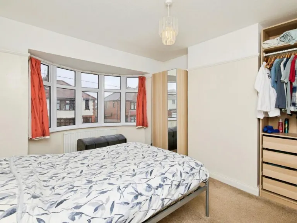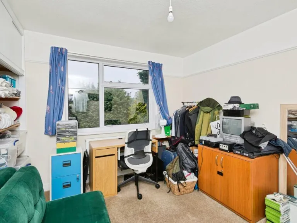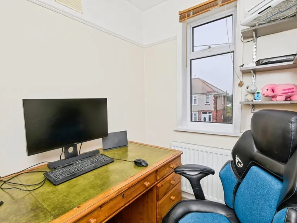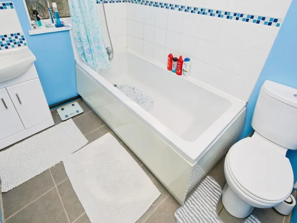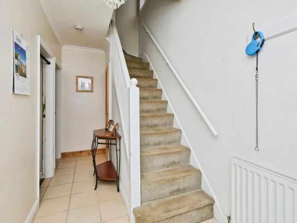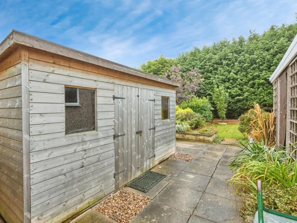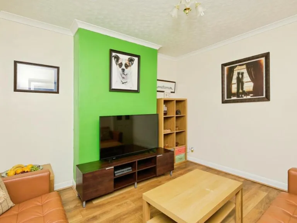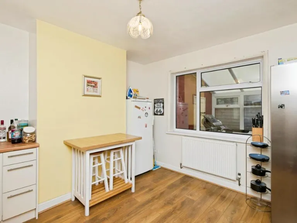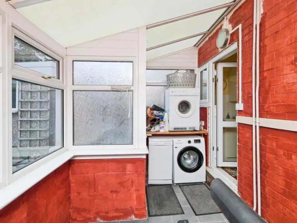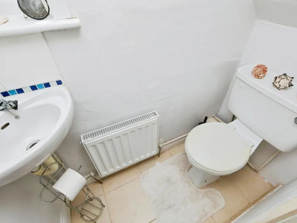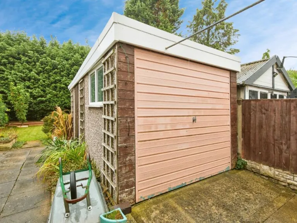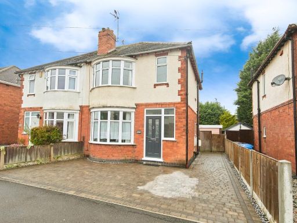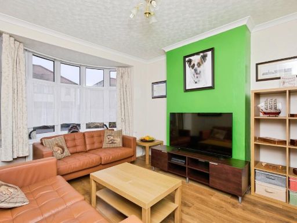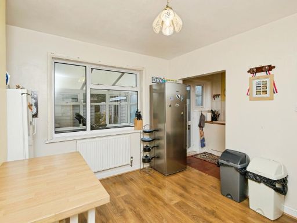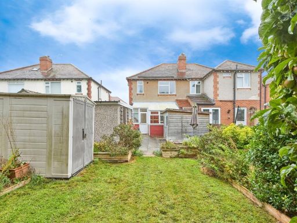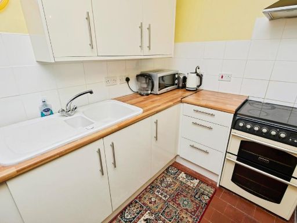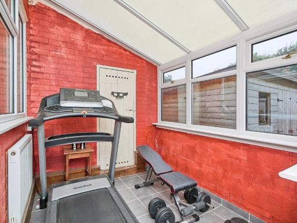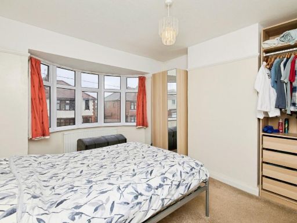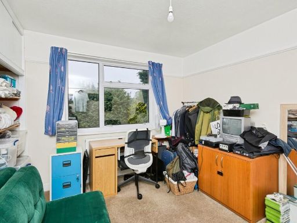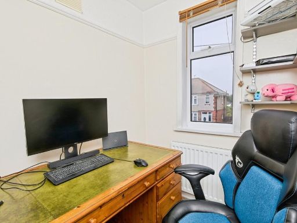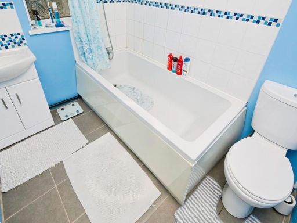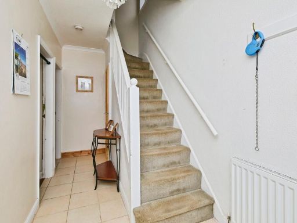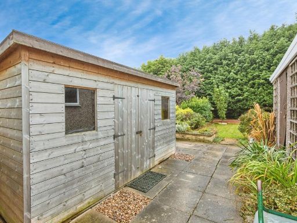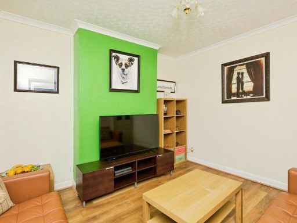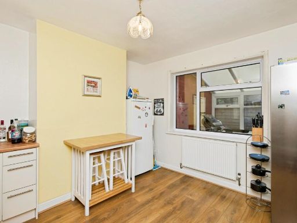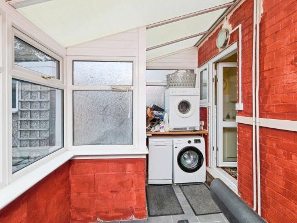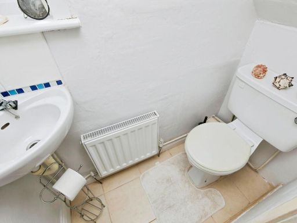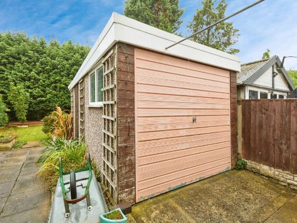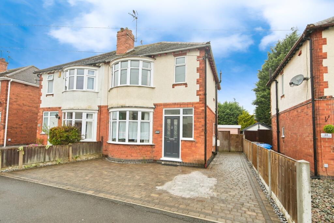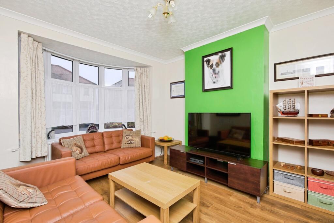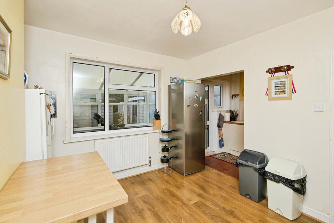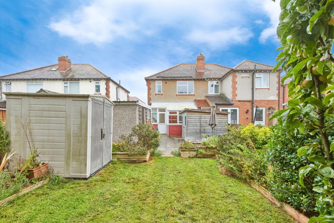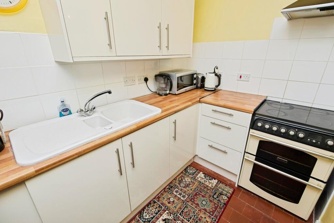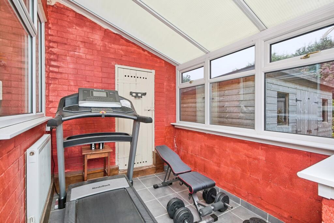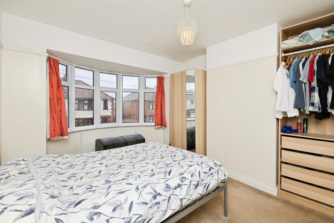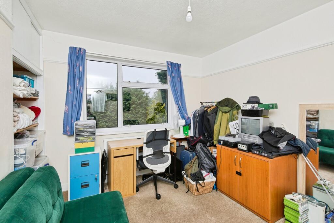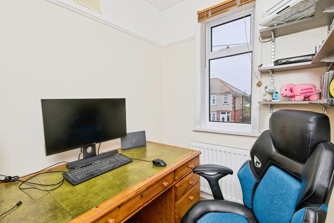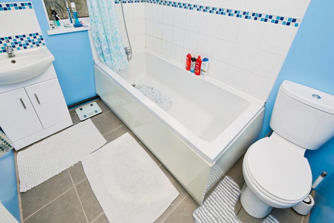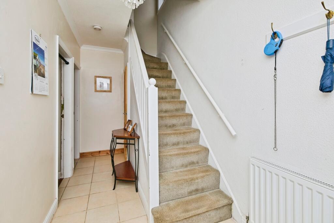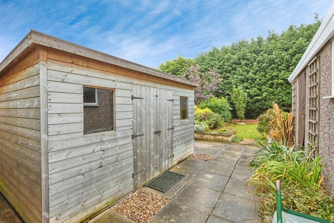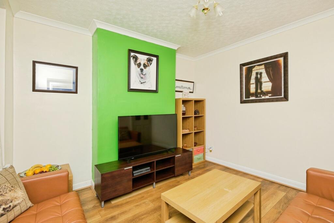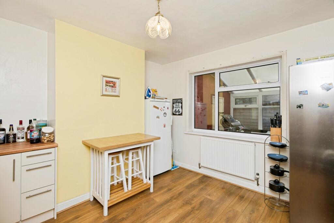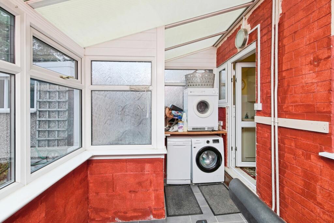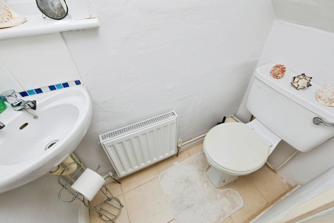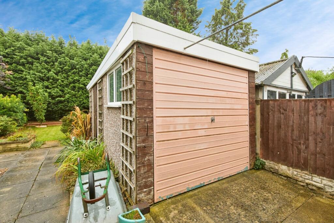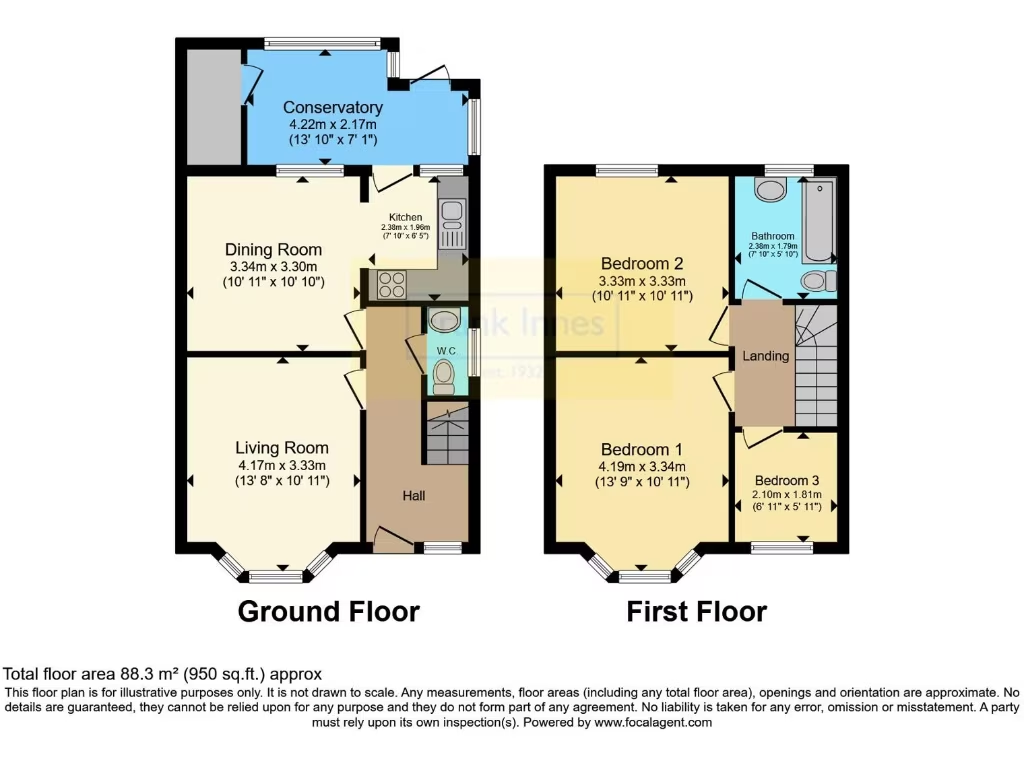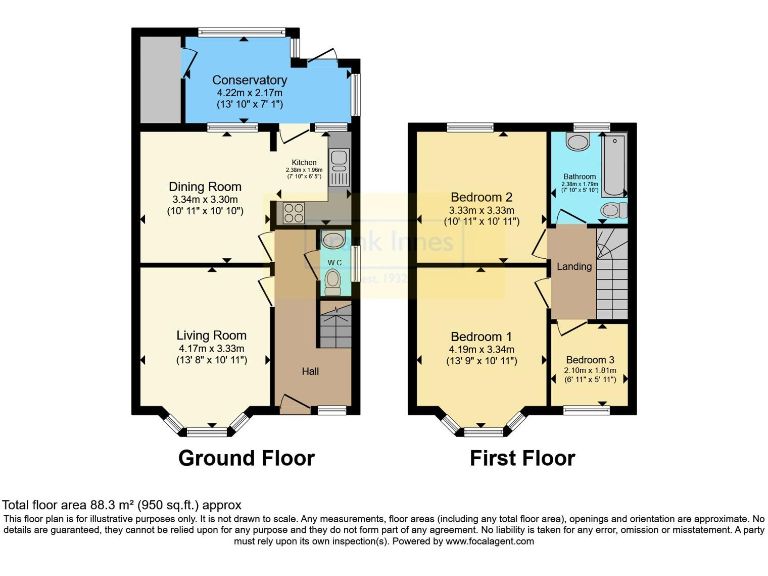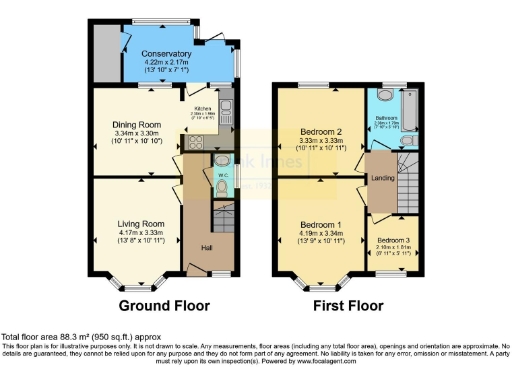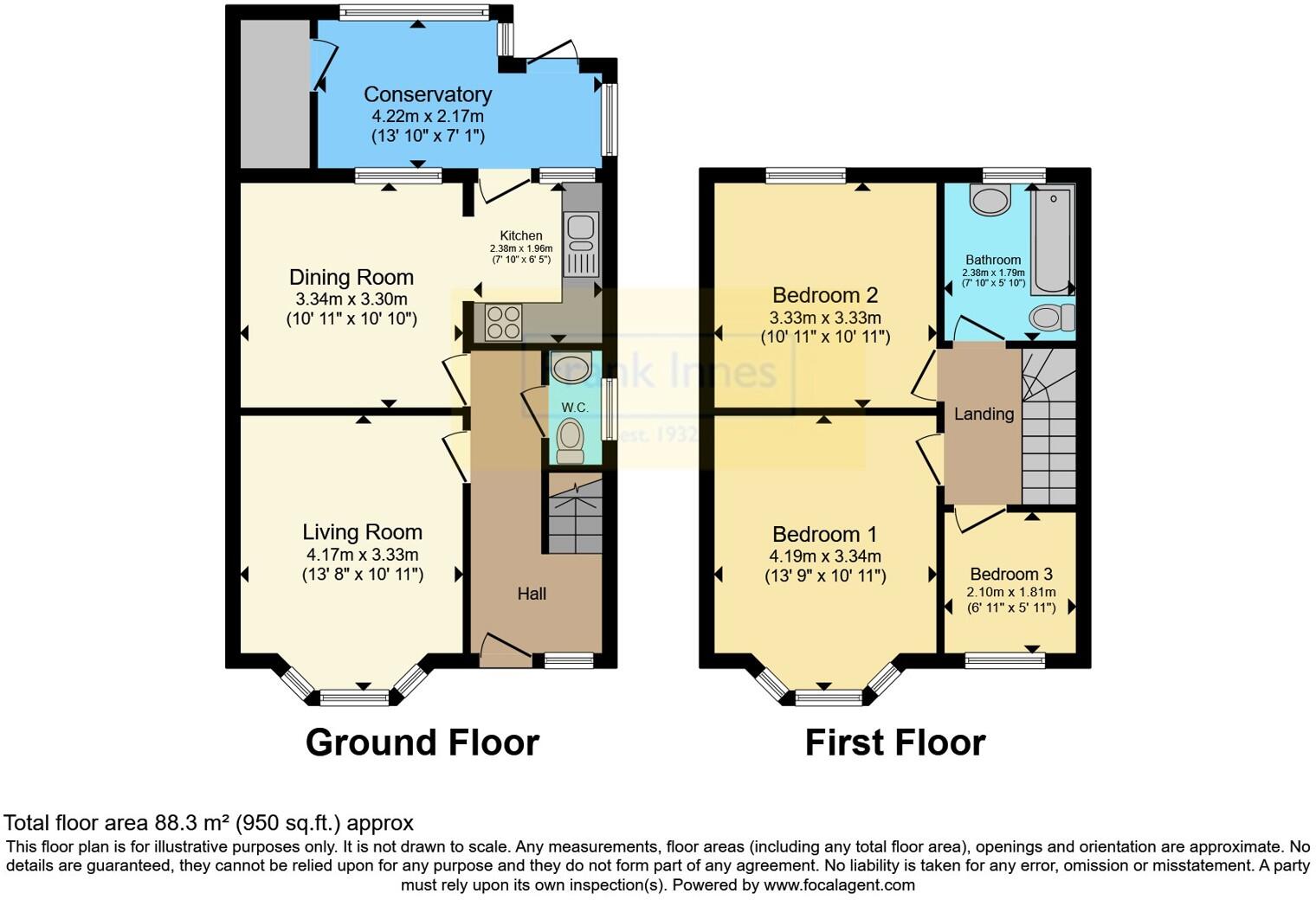Summary - 21 CARLTON DRIVE SHELTON LOCK DERBY DE24 9EP
3 bed 1 bath Semi-Detached
Spacious three‑bed house with garage and garden, ideal for family upgrades.
Bay‑fronted semi‑detached family home with three bedrooms
Open plan dining room to kitchen plus conservatory to garden
Driveway with off‑street parking for two cars and separate garage/workshop
Enclosed private rear garden with lawn and shed
Mains gas central heating and double glazing; fast broadband and mobile
Single family bathroom only; may be limited at peak times
Solid brick walls assumed uninsulated — likely insulation work required
Located in a very deprived area; consider long‑term resale factors
This bay‑fronted semi‑detached home from the 1930s offers straightforward family living on Carlton Drive. The ground floor has a bay lounge, dining area open to the kitchen and a conservatory that leads to an enclosed rear garden — good for children and pets. The driveway, off‑street parking for two cars and a separate storage garage/workshop add practical space for tools or bikes.
Upstairs are three bedrooms and a single family bathroom. The property benefits from mains gas central heating, double glazing and fast broadband — useful everyday comforts for a modern household. Council tax is described as low, and there is no flood risk.
The house suits a family seeking an affordable, move‑in option with scope to personalise. There is no upward chain, so completion could be straightforward. Practical improvements are likely to add value: the solid brick walls are assumed to lack insulation and interiors show mid‑20th century fittings that many buyers will want to modernise.
Buyers should note the wider area is classified as very deprived, which may affect schools, amenities and long‑term resale. The single bathroom and likely need for insulation or cosmetic updating are the main practical considerations. A viewing is essential to assess condition and scope for improvement.
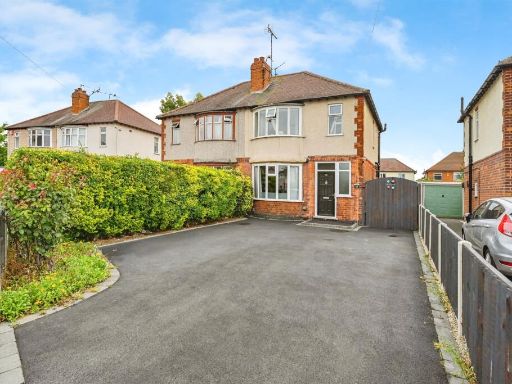 3 bedroom semi-detached house for sale in Beech Avenue, Alvaston, Derby, DE24 — £220,000 • 3 bed • 1 bath • 584 ft²
3 bedroom semi-detached house for sale in Beech Avenue, Alvaston, Derby, DE24 — £220,000 • 3 bed • 1 bath • 584 ft²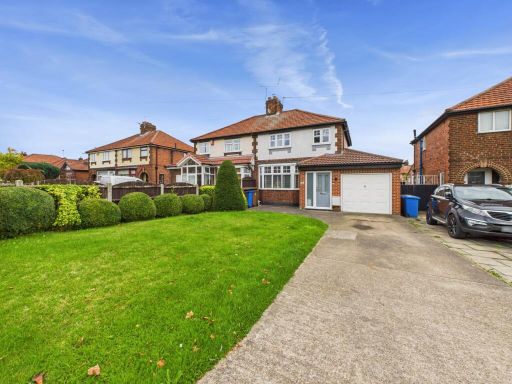 3 bedroom semi-detached house for sale in Wiltshire Road, Chaddesden, DE21 — £255,000 • 3 bed • 1 bath • 818 ft²
3 bedroom semi-detached house for sale in Wiltshire Road, Chaddesden, DE21 — £255,000 • 3 bed • 1 bath • 818 ft²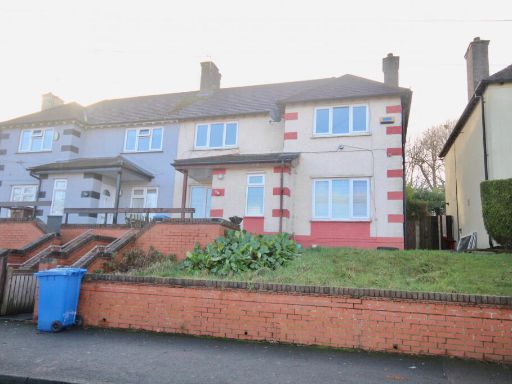 3 bedroom semi-detached house for sale in Osmaston Park Road, Derby, Derbyshire, DE24 — £190,000 • 3 bed • 1 bath
3 bedroom semi-detached house for sale in Osmaston Park Road, Derby, Derbyshire, DE24 — £190,000 • 3 bed • 1 bath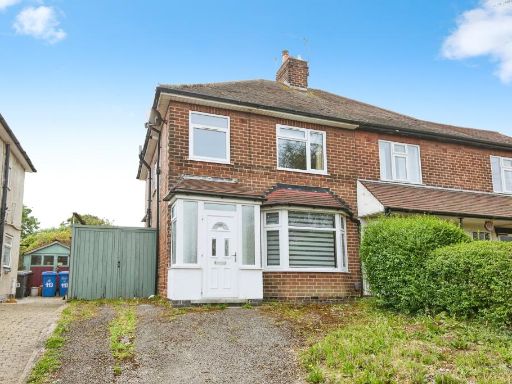 3 bedroom semi-detached house for sale in Max Road, Derby, DE21 — £220,000 • 3 bed • 1 bath • 844 ft²
3 bedroom semi-detached house for sale in Max Road, Derby, DE21 — £220,000 • 3 bed • 1 bath • 844 ft²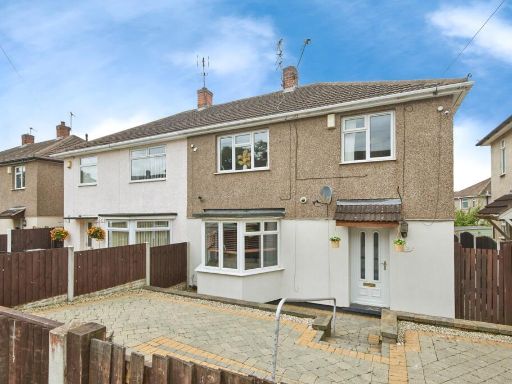 3 bedroom semi-detached house for sale in Grantham Avenue, Chaddesden, Derby, Derbyshire, DE21 — £200,000 • 3 bed • 1 bath • 937 ft²
3 bedroom semi-detached house for sale in Grantham Avenue, Chaddesden, Derby, Derbyshire, DE21 — £200,000 • 3 bed • 1 bath • 937 ft²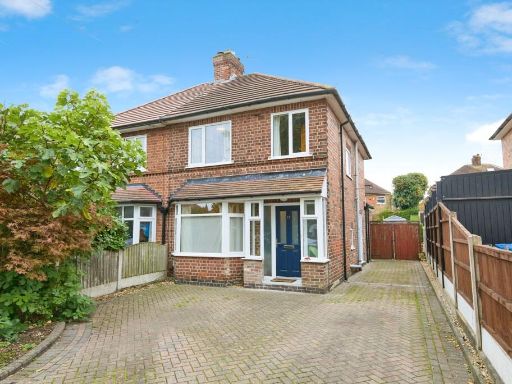 3 bedroom semi-detached house for sale in Max Road, Chaddesden, Derby, Derbyshire, DE21 — £240,000 • 3 bed • 1 bath • 846 ft²
3 bedroom semi-detached house for sale in Max Road, Chaddesden, Derby, Derbyshire, DE21 — £240,000 • 3 bed • 1 bath • 846 ft²