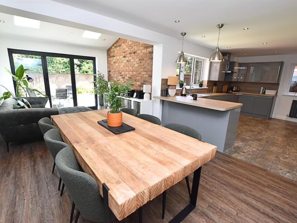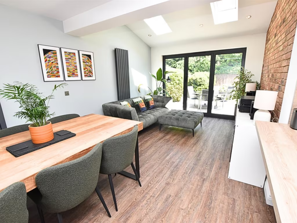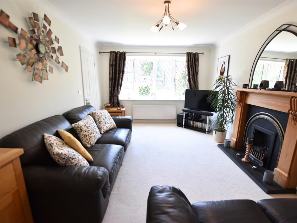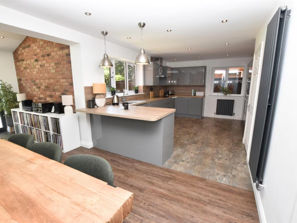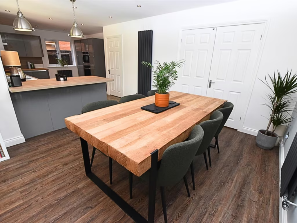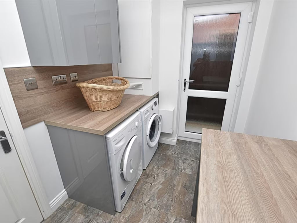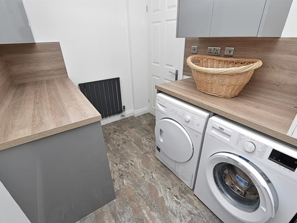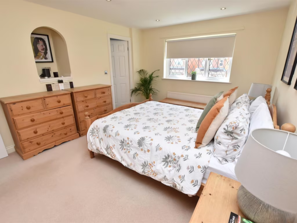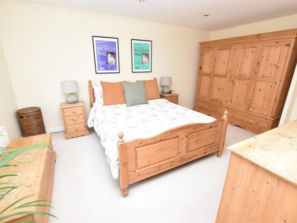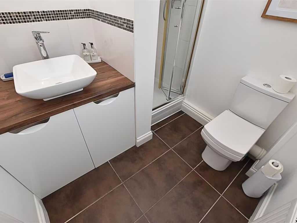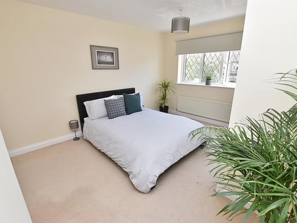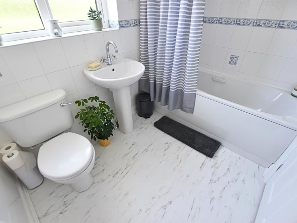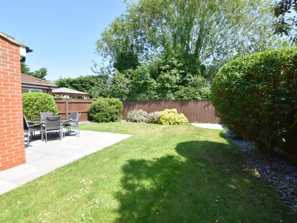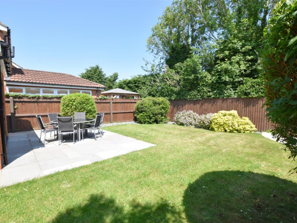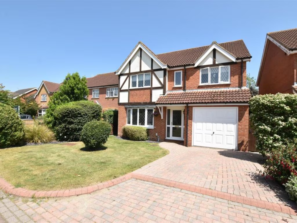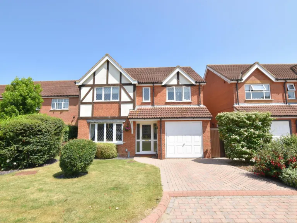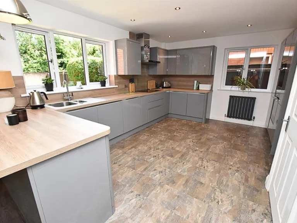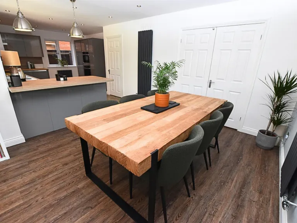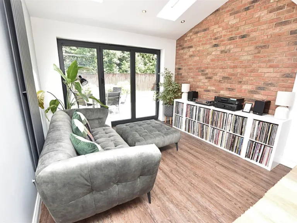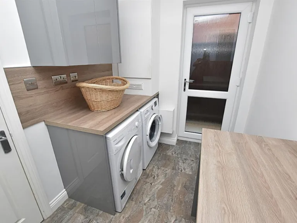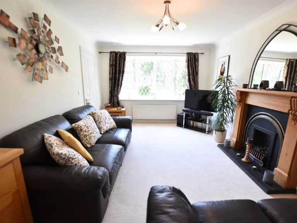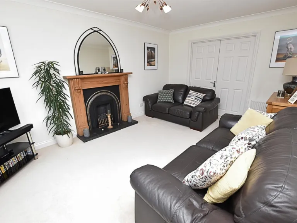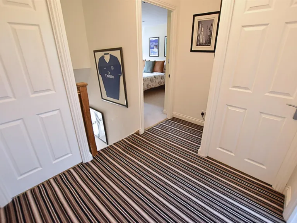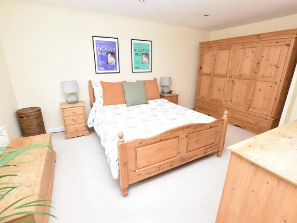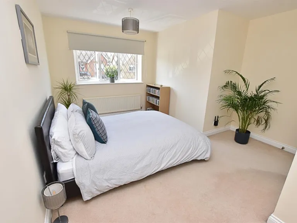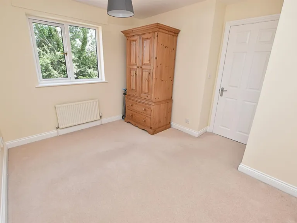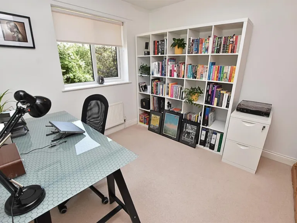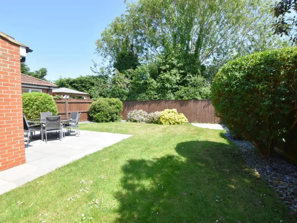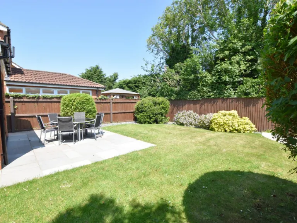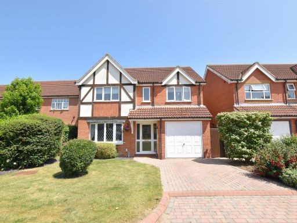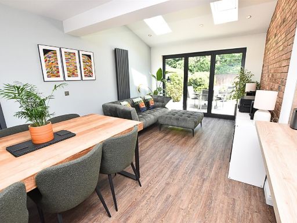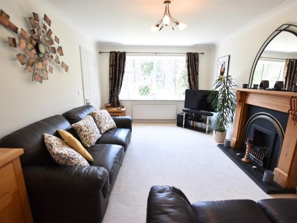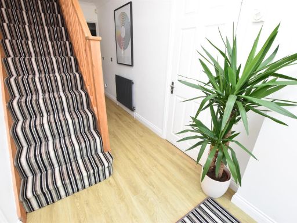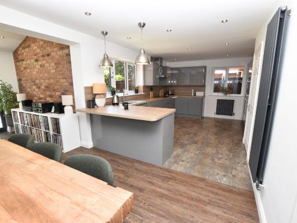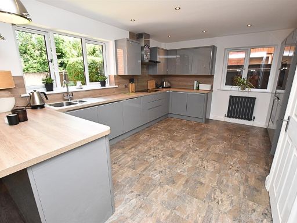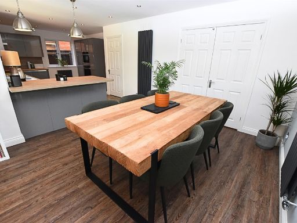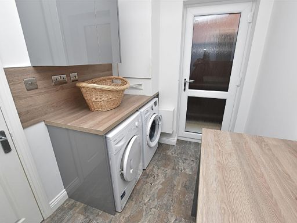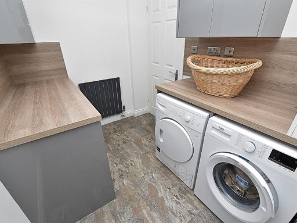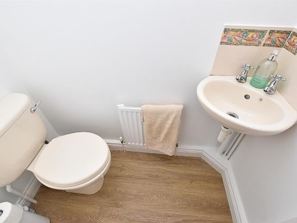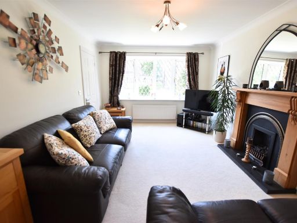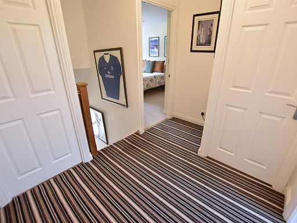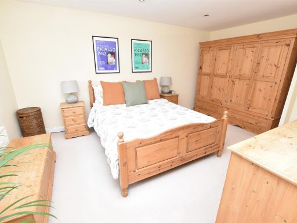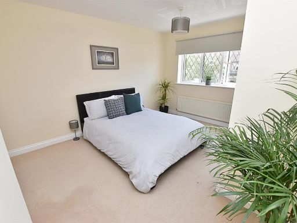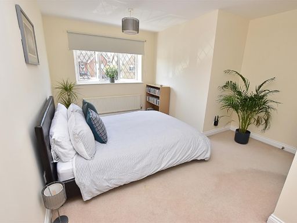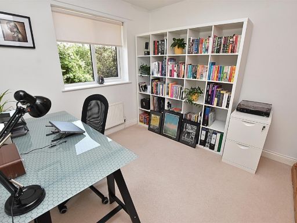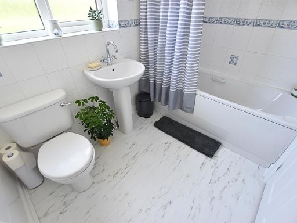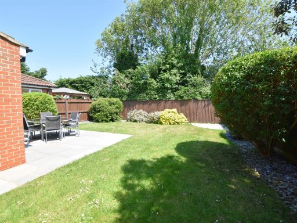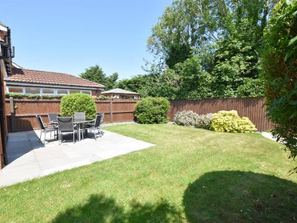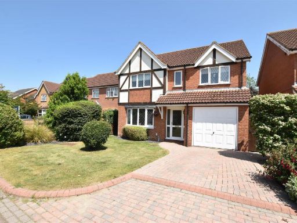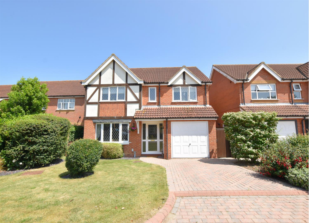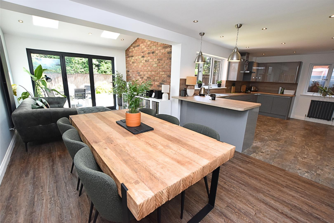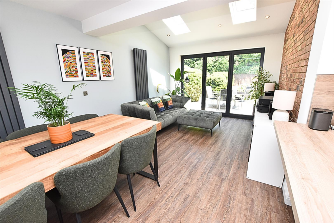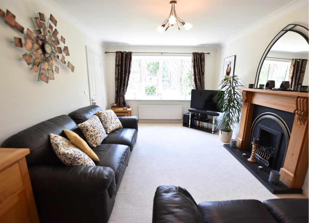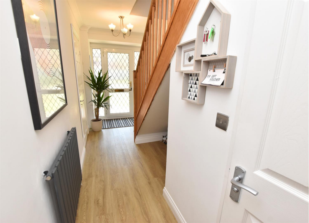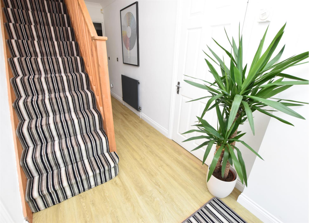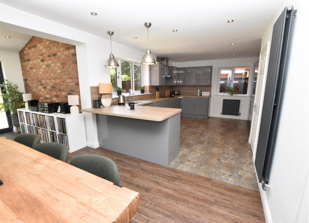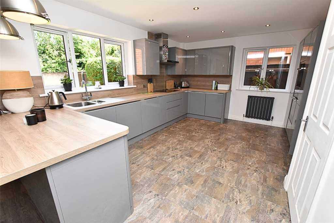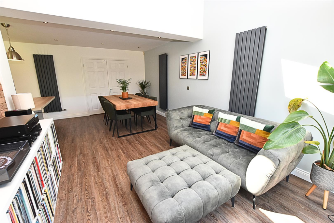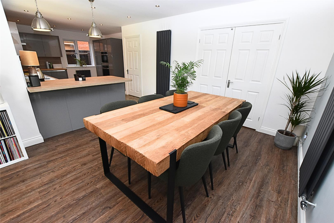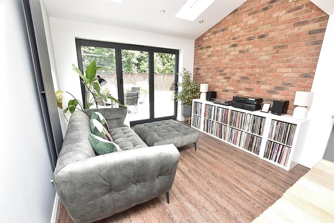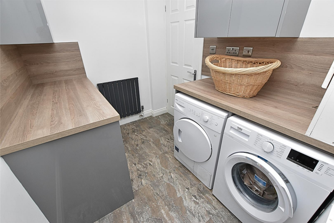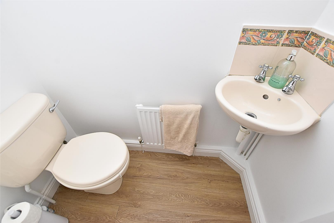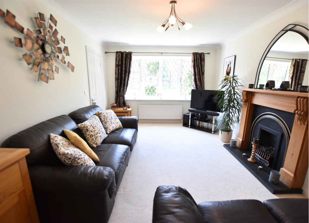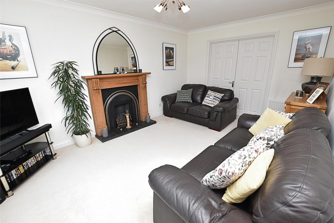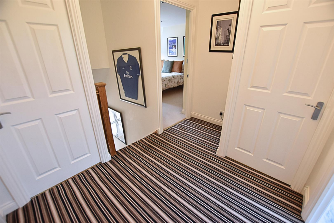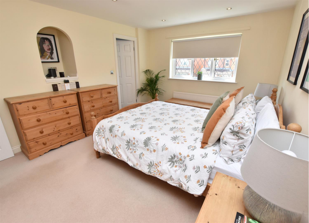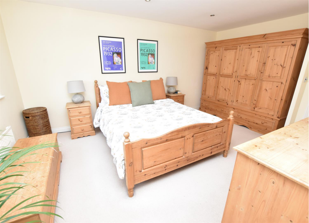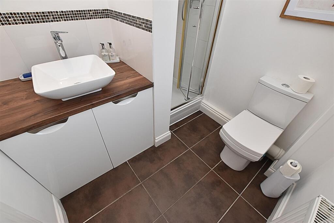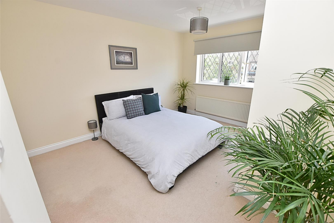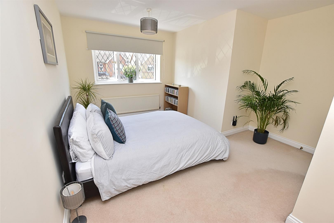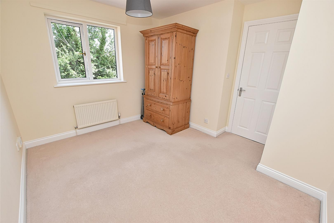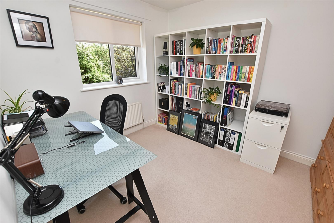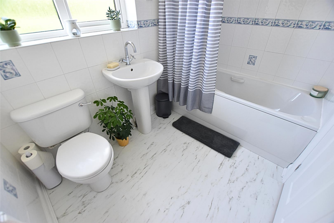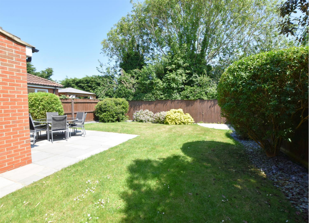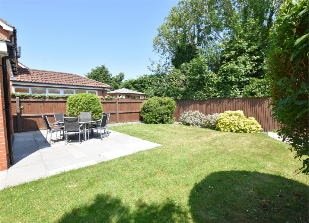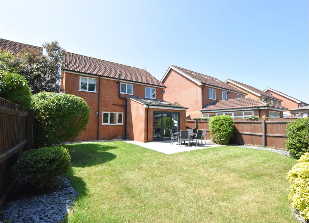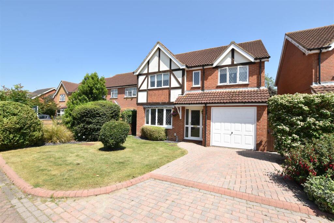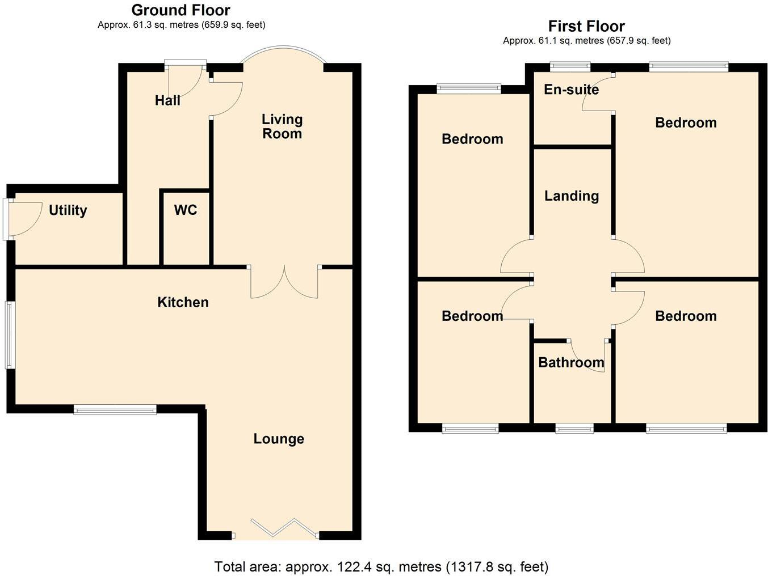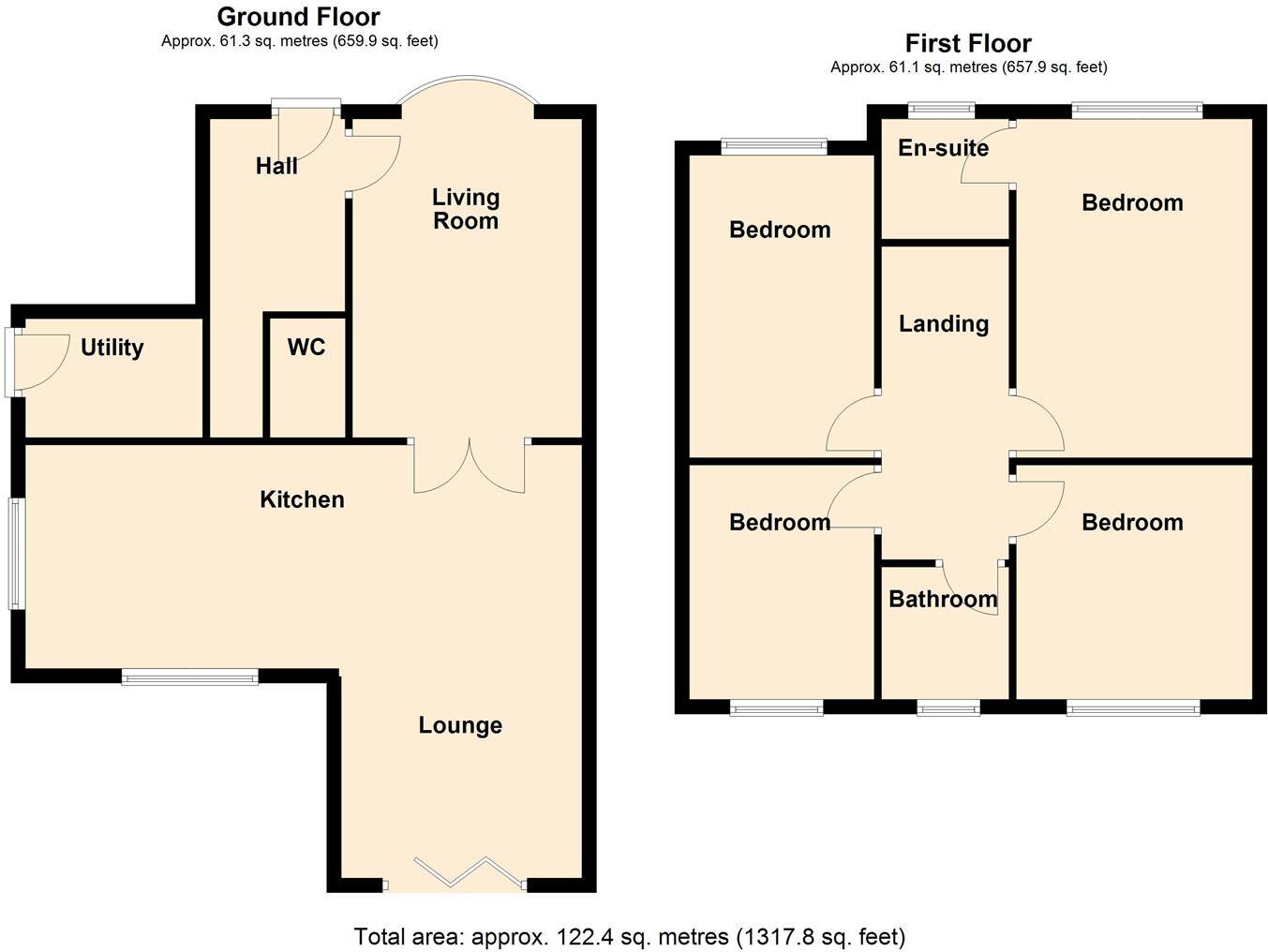Summary - 6, St. Johns Gate, Tetney, GRIMSBY DN36 5PH
4 bed 2 bath Detached
Modern four‑bed detached in village cul‑de‑sac with spacious open‑plan living and private garden.
Cul‑de‑sac location with private, well‑stocked rear garden and dual patios
Extended open‑plan living kitchen diner with bi‑fold doors and integrated appliances
Master bedroom with en suite; four double bedrooms overall
Newly fitted eco boiler; mains gas central heating; EPC C
Garage partly adapted to create utility room (garage reduced in size)
UPVC double glazing fitted; installation date unknown
Situated in Tetney village with good schools and local amenities
Freehold, decent plot size, very low local crime
Set in the heart of Tetney village, this extended four-bedroom detached house blends traditional neo‑Tudor styling with a recently modernised interior ideal for family life. The open-plan living kitchen diner is the home's focal point — bright, flexible and finished with integrated appliances, bi-fold doors to the garden and a large island for everyday family use and entertaining. A separate lounge, utility room and cloakroom add practical living space on the ground floor.
Upstairs there are four double bedrooms, including a generous master with fitted alcove space and an en suite shower room, plus a family bathroom. The property benefits from a newly fitted eco boiler, mains gas central heating and uPVC double glazing, with an EPC rating of C. The house sits on a decent plot in a cul‑de‑sac with a private, well‑stocked rear garden and dual paved patios, making it child‑friendly and good for summer entertaining.
Practical points to note: part of the original garage has been adapted to create the utility room (garage remains but reduced in size), and double glazing installation date is not specified. The home is newly renovated throughout, so maintenance needs are minimal, but prospective buyers should verify final particulars and measurements. Its location offers easy access to Grimsby and Louth, very low local crime, good mobile and broadband speeds, and village amenities, making it a strong choice for growing families seeking a quiet suburban/rural fringe setting.
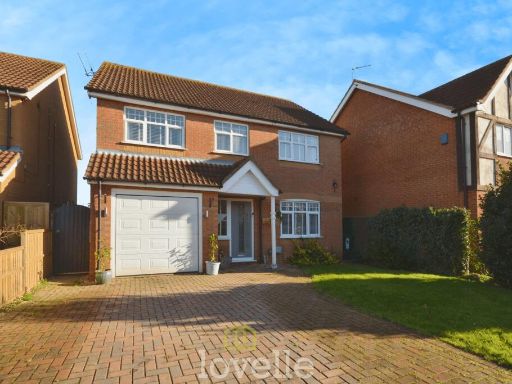 5 bedroom detached house for sale in St Johns Gate, Tetney, DN36 — £325,000 • 5 bed • 2 bath • 1680 ft²
5 bedroom detached house for sale in St Johns Gate, Tetney, DN36 — £325,000 • 5 bed • 2 bath • 1680 ft²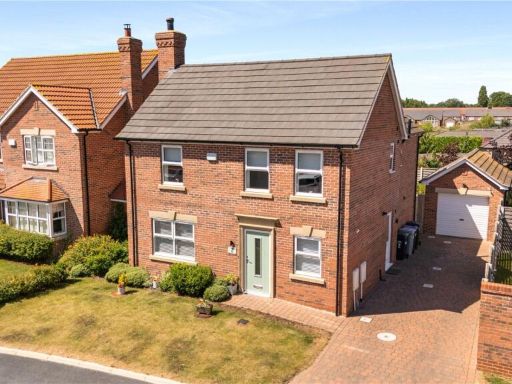 4 bedroom detached house for sale in Garcia Road, Tetney, Grimsby, N E Lincs, DN36 — £375,000 • 4 bed • 2 bath • 1408 ft²
4 bedroom detached house for sale in Garcia Road, Tetney, Grimsby, N E Lincs, DN36 — £375,000 • 4 bed • 2 bath • 1408 ft² 4 bedroom detached house for sale in Station Road, Tetney, Grimsby, Lincolnshire, DN36 — £360,000 • 4 bed • 1 bath • 2347 ft²
4 bedroom detached house for sale in Station Road, Tetney, Grimsby, Lincolnshire, DN36 — £360,000 • 4 bed • 1 bath • 2347 ft²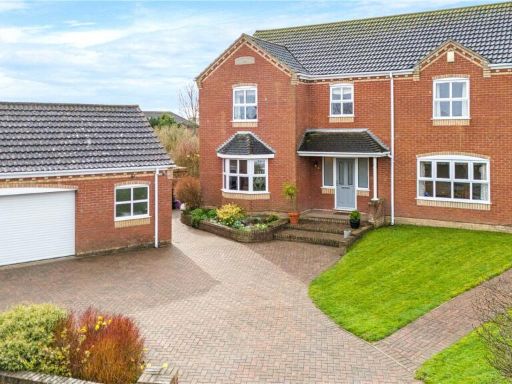 4 bedroom detached house for sale in North End Crescent, Tetney, Grimsby, Lincolnshire, DN36 — £489,950 • 4 bed • 2 bath • 2444 ft²
4 bedroom detached house for sale in North End Crescent, Tetney, Grimsby, Lincolnshire, DN36 — £489,950 • 4 bed • 2 bath • 2444 ft²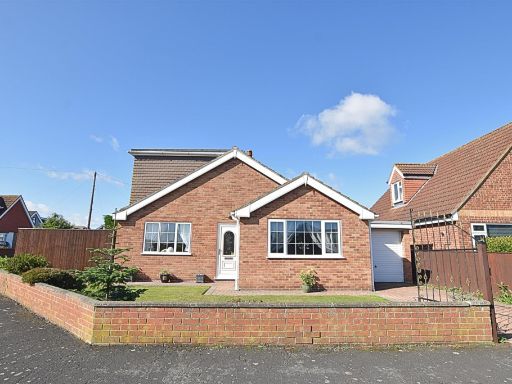 4 bedroom detached bungalow for sale in Stoney Way, Tetney, Grimsby, DN36 — £265,000 • 4 bed • 1 bath • 1335 ft²
4 bedroom detached bungalow for sale in Stoney Way, Tetney, Grimsby, DN36 — £265,000 • 4 bed • 1 bath • 1335 ft²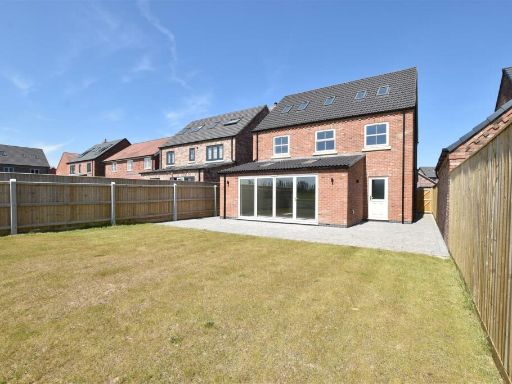 6 bedroom detached house for sale in Plot 15, 18 Clyburn Close, Tetney, Grimsby, DN36 — £415,000 • 6 bed • 2 bath • 2132 ft²
6 bedroom detached house for sale in Plot 15, 18 Clyburn Close, Tetney, Grimsby, DN36 — £415,000 • 6 bed • 2 bath • 2132 ft²
