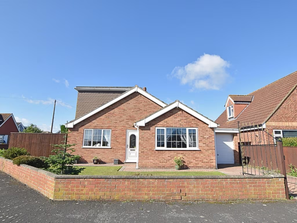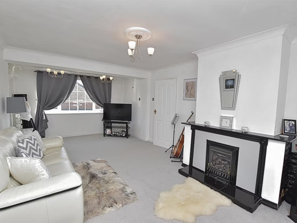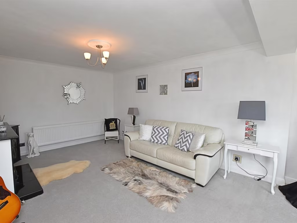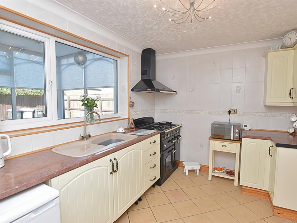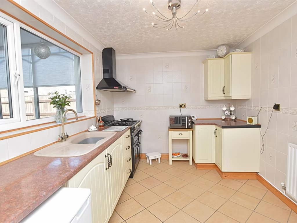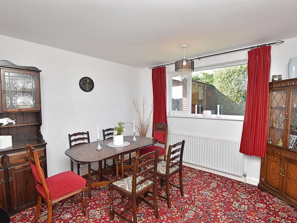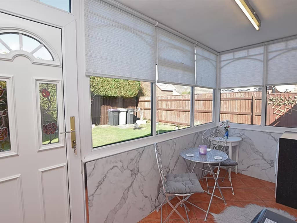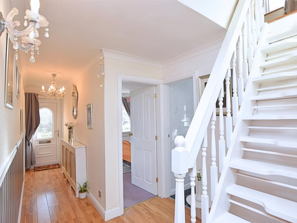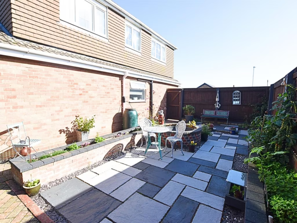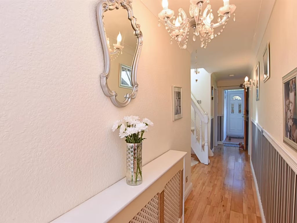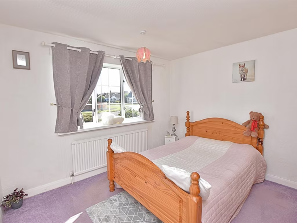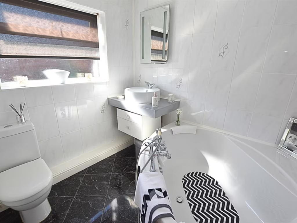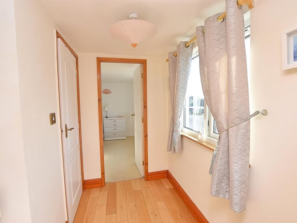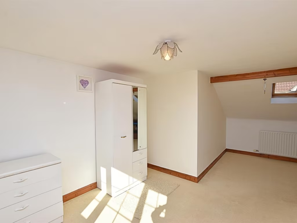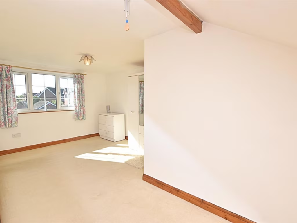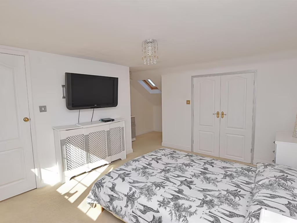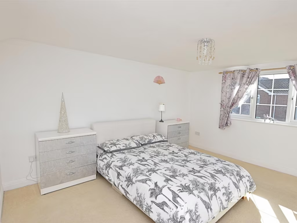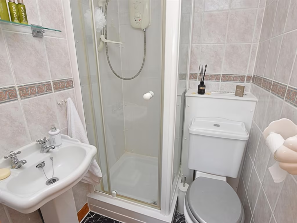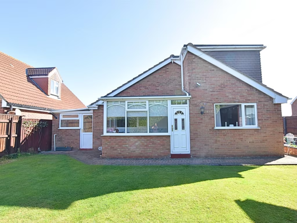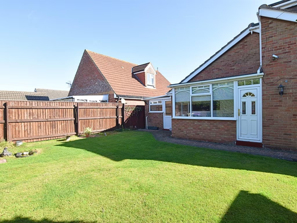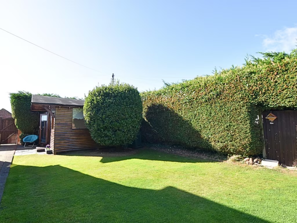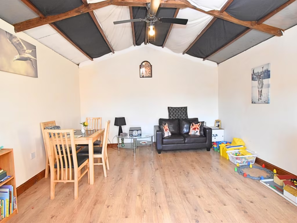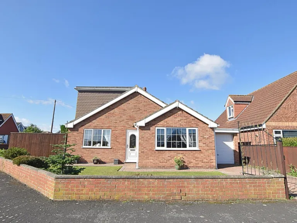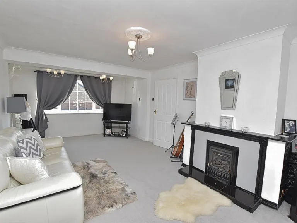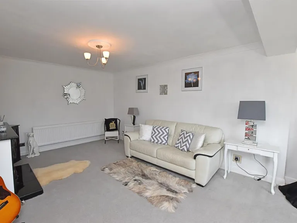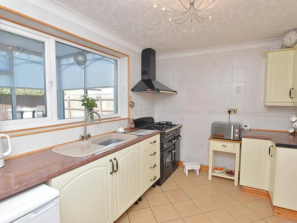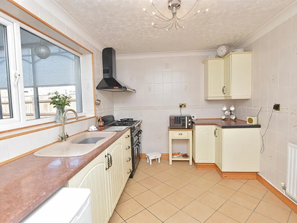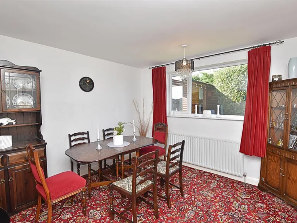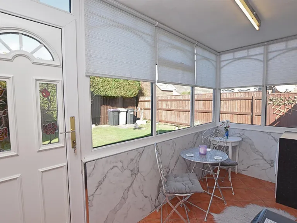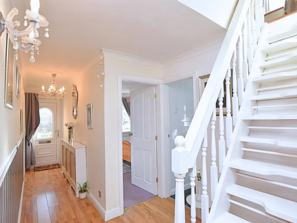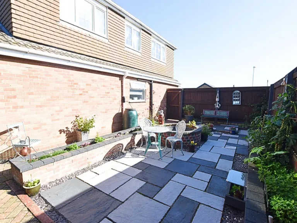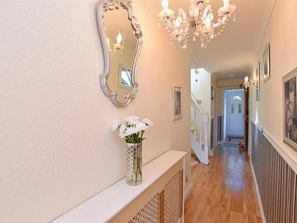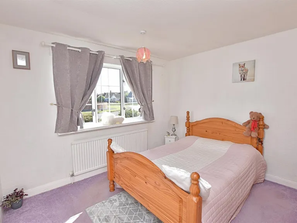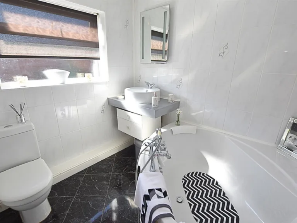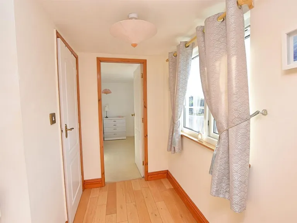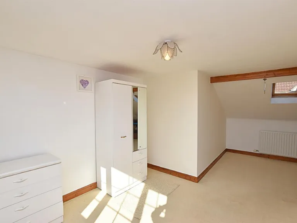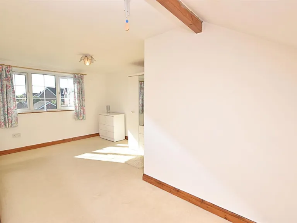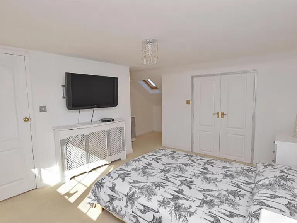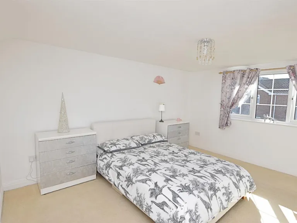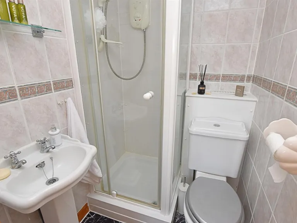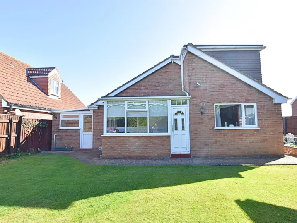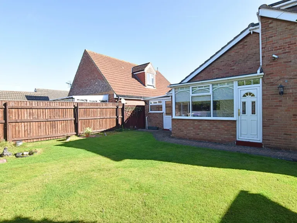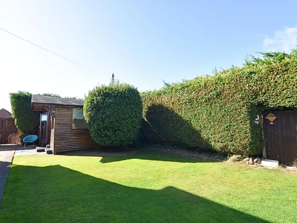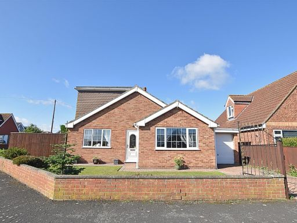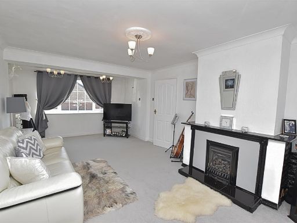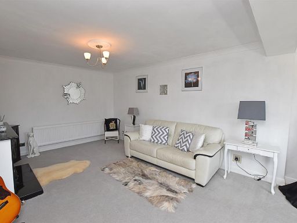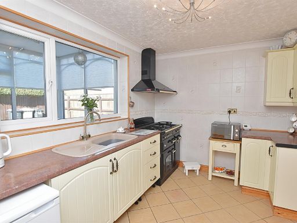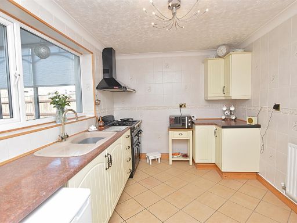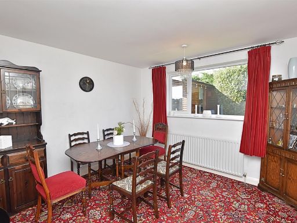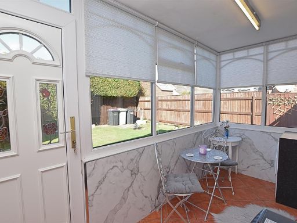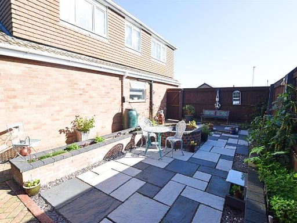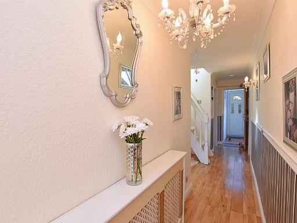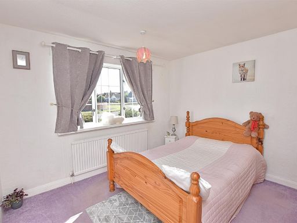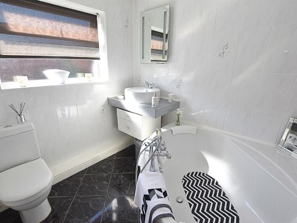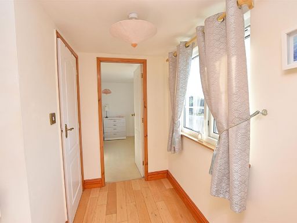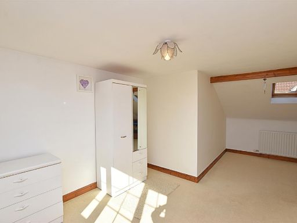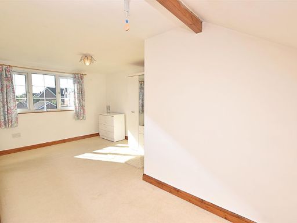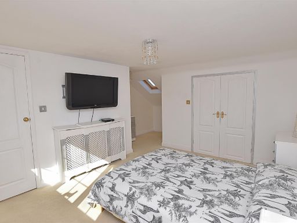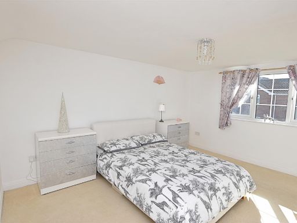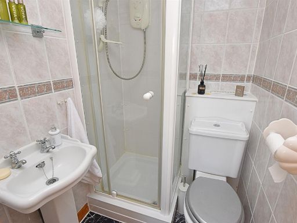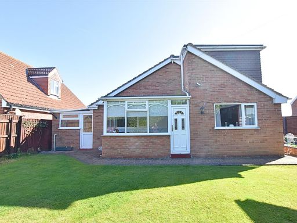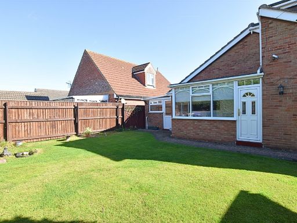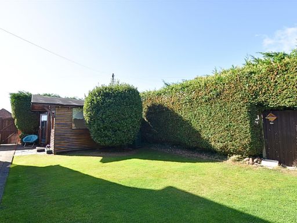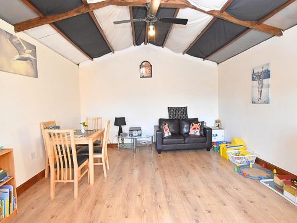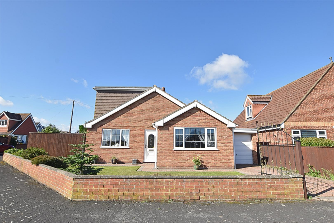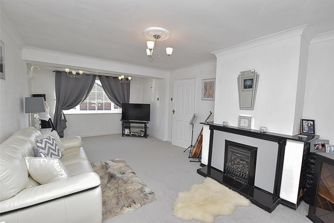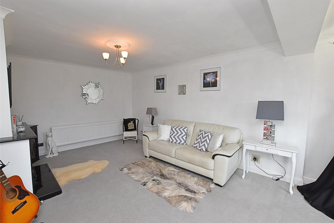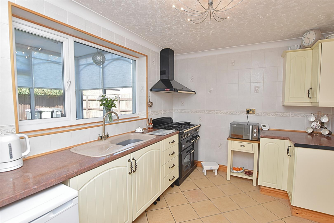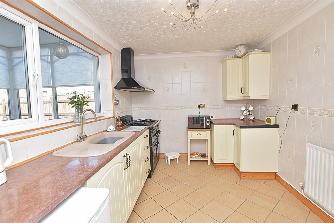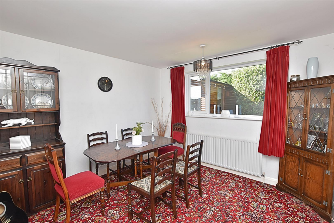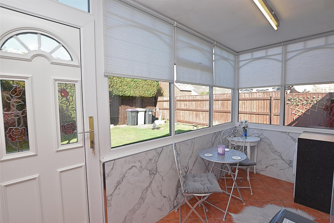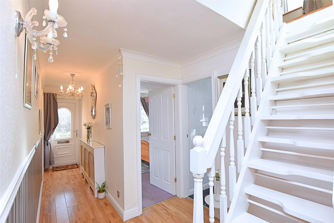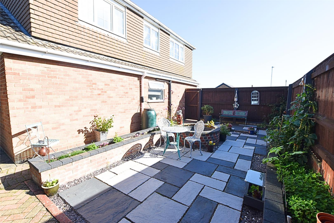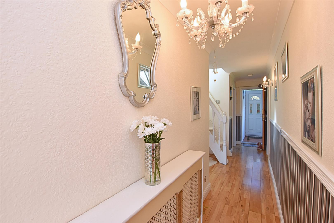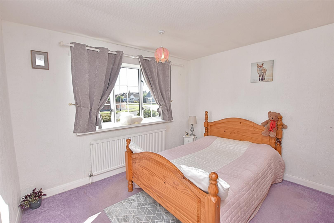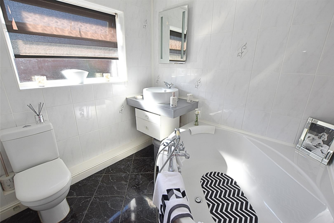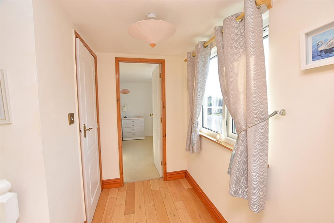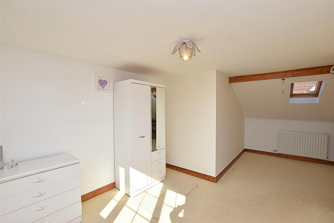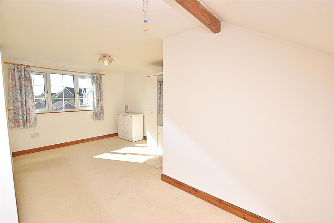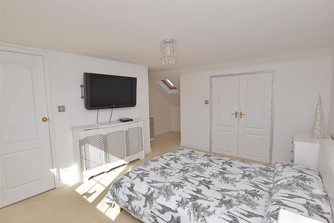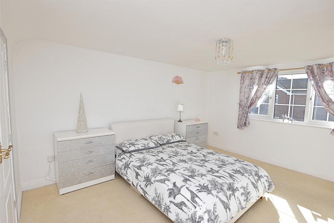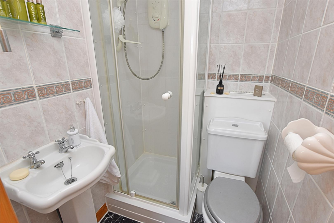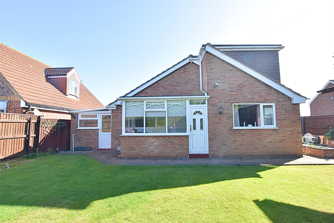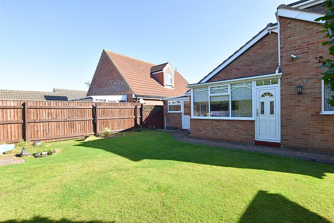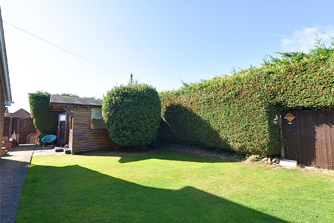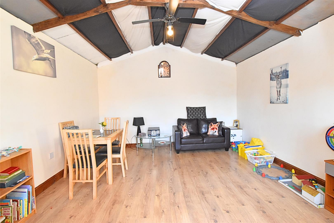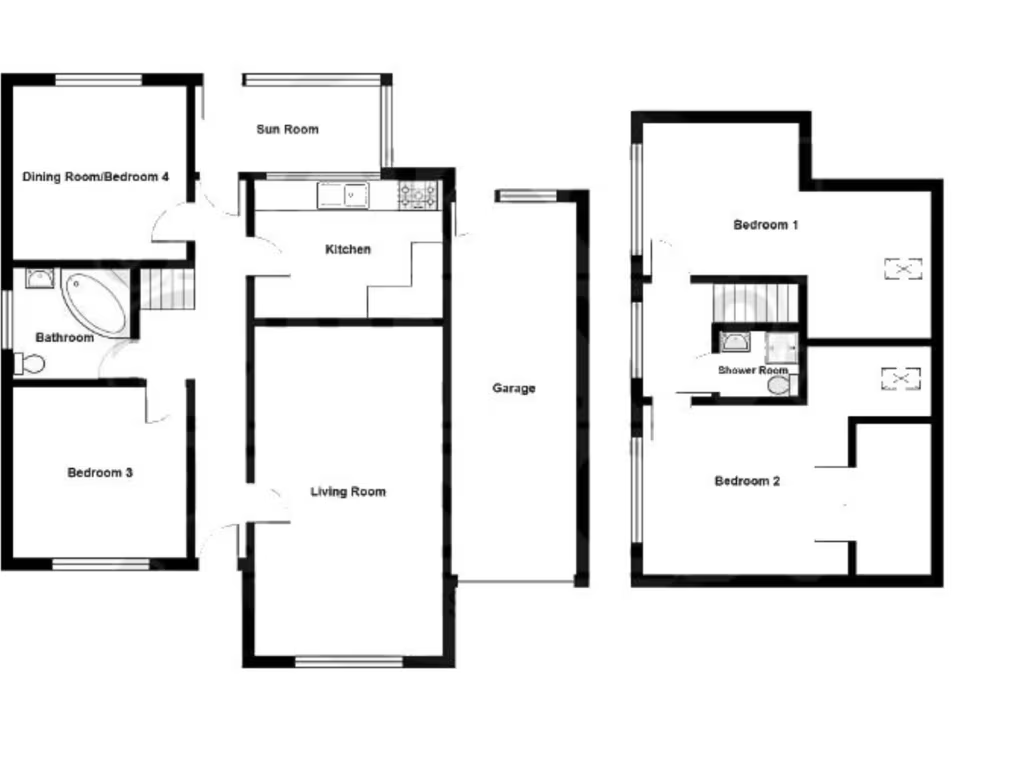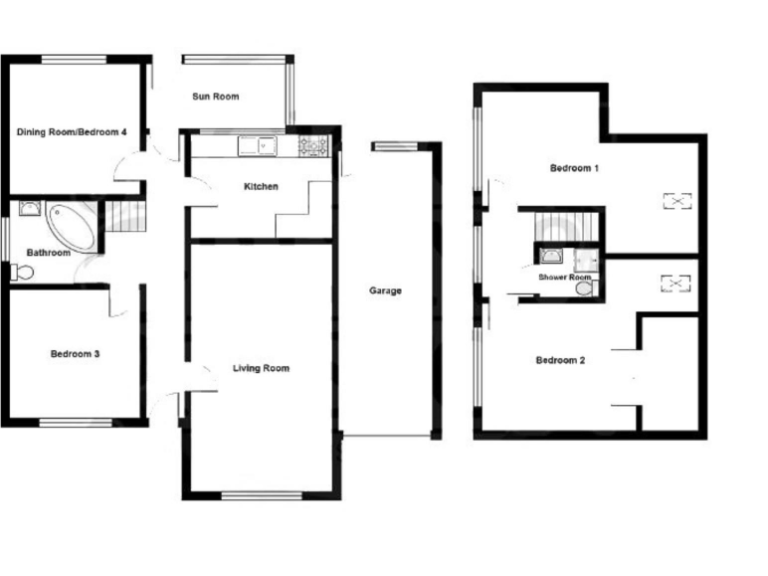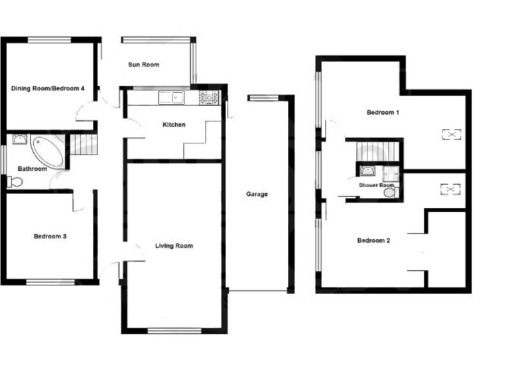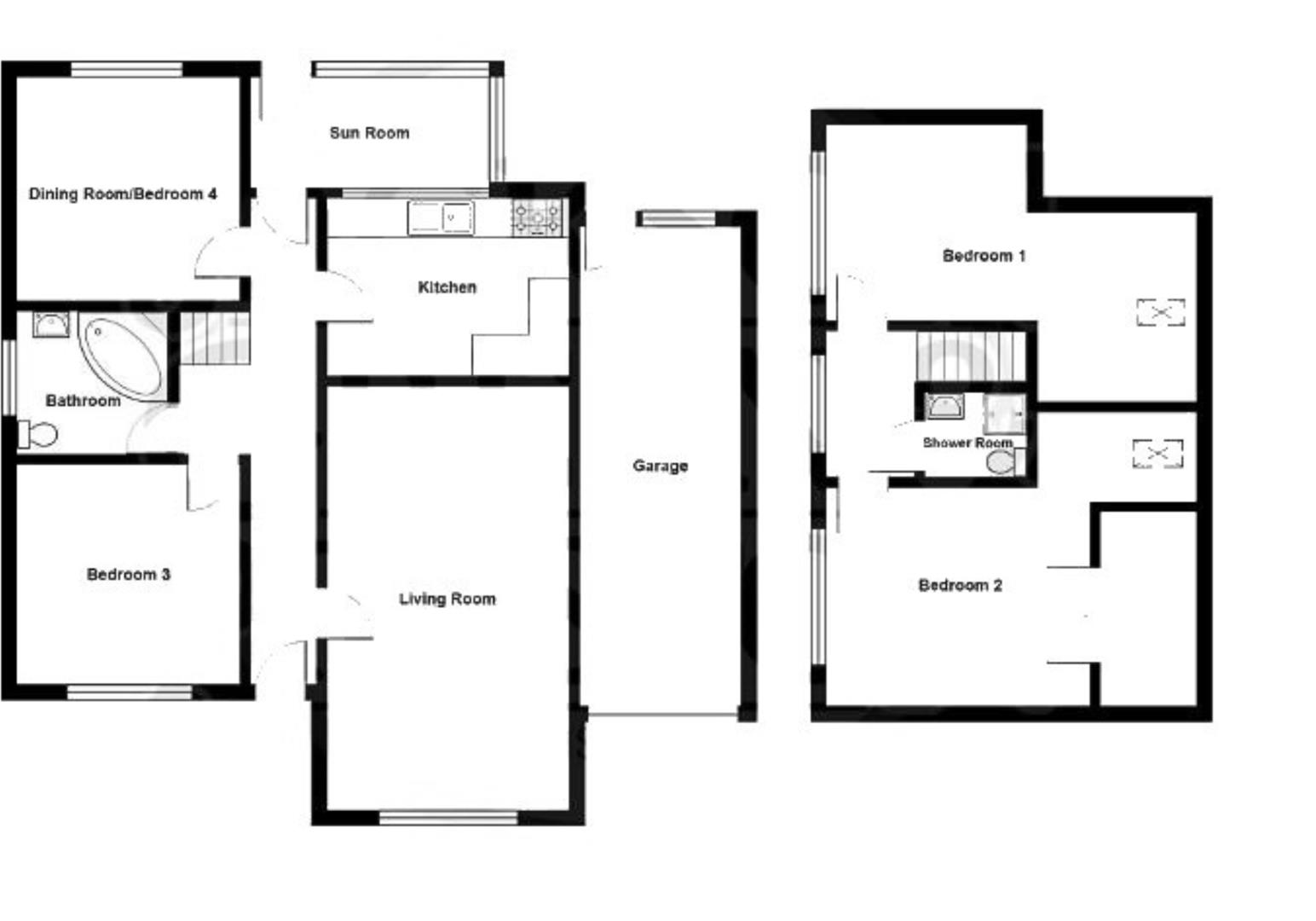Summary - 59 Stoney Way, Tetney DN36 5PG
4 bed 1 bath Detached Bungalow
Roomy corner-plot home with garage, large summerhouse and newly fitted boiler..
Detached dormer bungalow on prominent corner plot, generous room sizes
Flexible 3/4 bedroom layout; dining room can be fourth bedroom
New boiler fitted 2024; gas central heating and double glazing
Extra-long attached brick garage plus block-paved driveway parking
Substantial summerhouse with power — useful home office/gym
Ground-floor bathroom; first-floor shower room is small
EPC rating D; tenure details listed inconsistently—verify legally
Approximately 1,335 sq ft; quiet village location with fast broadband
Set on a prominent corner plot in the village of Tetney, this detached dormer bungalow offers flexible family living across ground and first floors. The layout currently functions as a 3-bedroom home with a separate dining room that can serve as a fourth bedroom, plus a sun room and substantial summerhouse — useful for a home office, gym or informal dining. The property totals about 1,335 sq ft and sits in a quiet, low-crime neighbourhood with good mobile signal and fast broadband.
Practical upgrades include a newly fitted Ideal boiler (2024) and double glazing; the attached extra-long brick garage and block-paved driveway increase parking and storage options. The reception rooms are generous, with a formal lounge centred on a living-flame gas fire and an impressive entrance hall finished with engineered oak flooring. Gardens wrap the property, with a paved side entertaining area and lawned rear garden offering a pleasant, semi-rural outlook.
Buyers should note a few material points: the upstairs shower room is small, the main bathroom is on the ground floor, and the EPC is rated D. Tenure details in the file are inconsistent (both Freehold and Leasehold are mentioned) and should be formally verified before purchase. Overall the house is solidly constructed (cavity walls, typical 1976–82 build) and suited to families seeking roomy single‑storey living with attic bedrooms or buyers wanting a comfortable village base with scope for modest cosmetic updating.
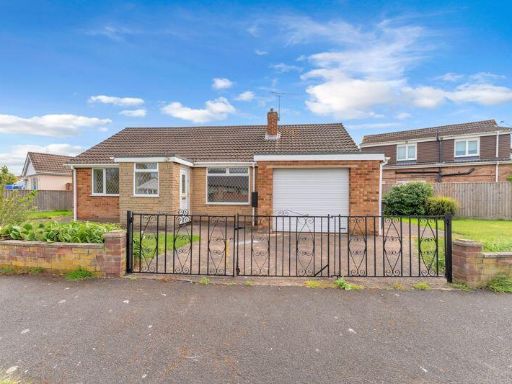 2 bedroom detached bungalow for sale in Stoney Way, Tetney, DN36 — £215,000 • 2 bed • 1 bath • 839 ft²
2 bedroom detached bungalow for sale in Stoney Way, Tetney, DN36 — £215,000 • 2 bed • 1 bath • 839 ft² 3 bedroom detached bungalow for sale in Stoney Way, Tetney, DN36 — £289,000 • 3 bed • 1 bath • 1044 ft²
3 bedroom detached bungalow for sale in Stoney Way, Tetney, DN36 — £289,000 • 3 bed • 1 bath • 1044 ft² 4 bedroom detached house for sale in Station Road, Tetney, Grimsby, Lincolnshire, DN36 — £360,000 • 4 bed • 1 bath • 2347 ft²
4 bedroom detached house for sale in Station Road, Tetney, Grimsby, Lincolnshire, DN36 — £360,000 • 4 bed • 1 bath • 2347 ft²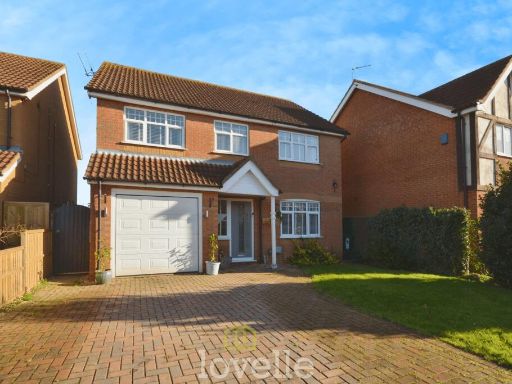 5 bedroom detached house for sale in St Johns Gate, Tetney, DN36 — £325,000 • 5 bed • 2 bath • 1680 ft²
5 bedroom detached house for sale in St Johns Gate, Tetney, DN36 — £325,000 • 5 bed • 2 bath • 1680 ft²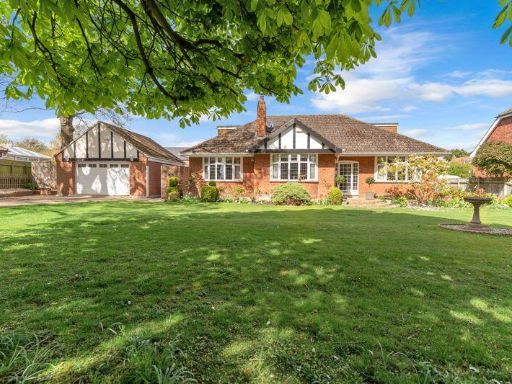 4 bedroom detached house for sale in Church Lane, Tetney, DN36 — £440,000 • 4 bed • 2 bath • 1845 ft²
4 bedroom detached house for sale in Church Lane, Tetney, DN36 — £440,000 • 4 bed • 2 bath • 1845 ft²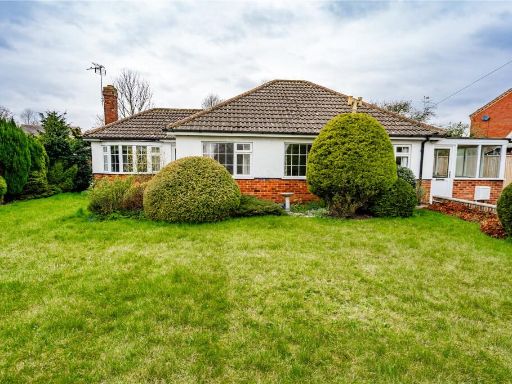 3 bedroom bungalow for sale in North End Crescent, Tetney, Grimsby, Lincolnshire, DN36 — £230,000 • 3 bed • 1 bath • 2024 ft²
3 bedroom bungalow for sale in North End Crescent, Tetney, Grimsby, Lincolnshire, DN36 — £230,000 • 3 bed • 1 bath • 2024 ft²