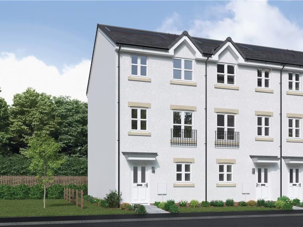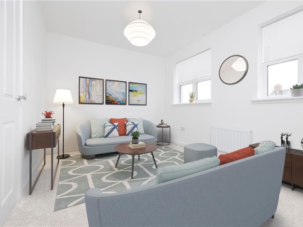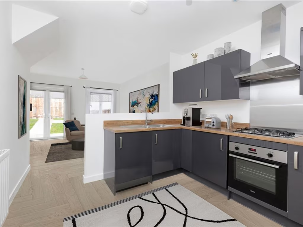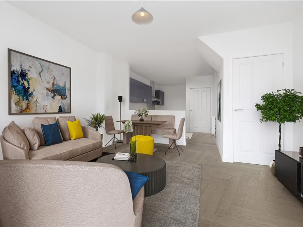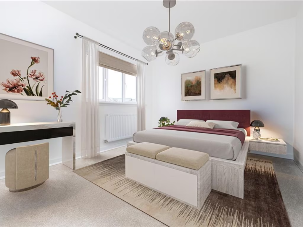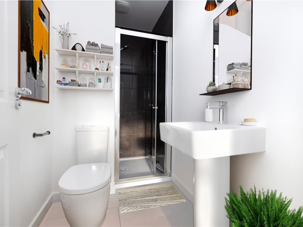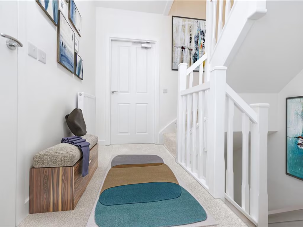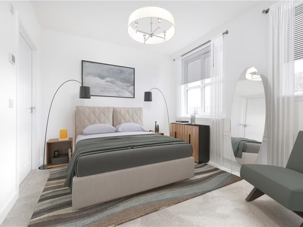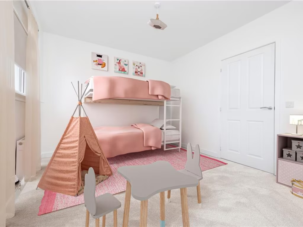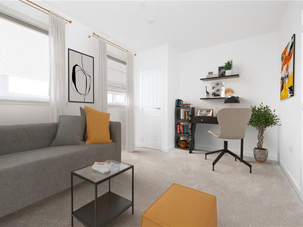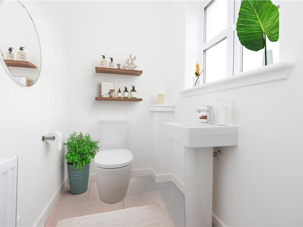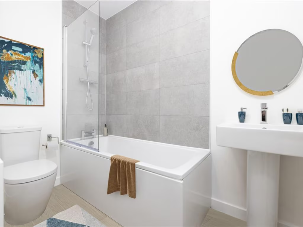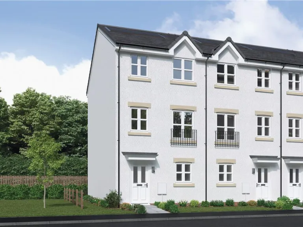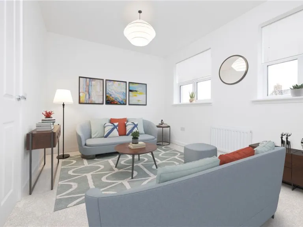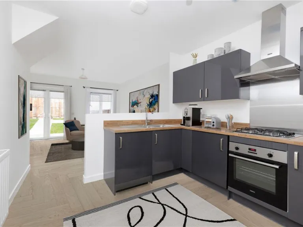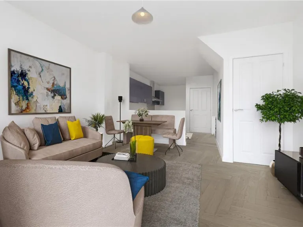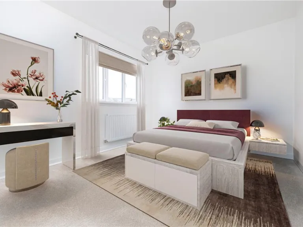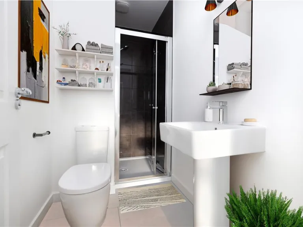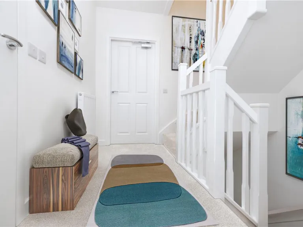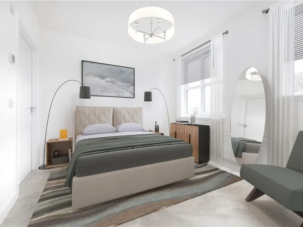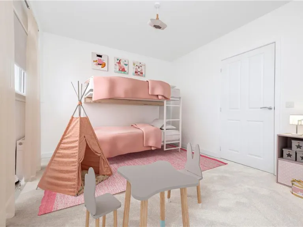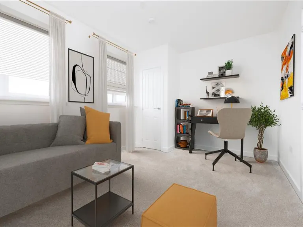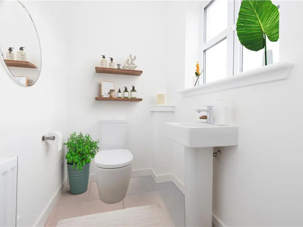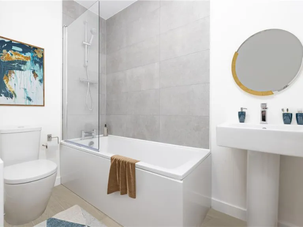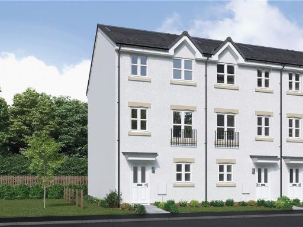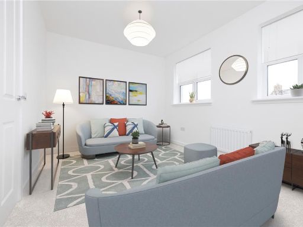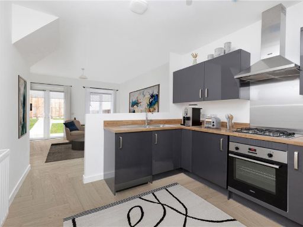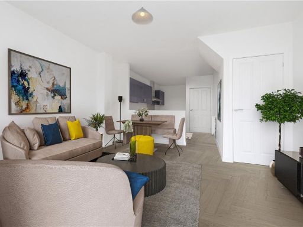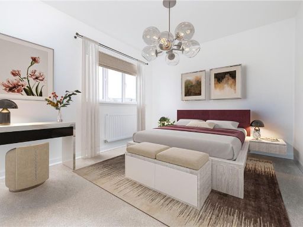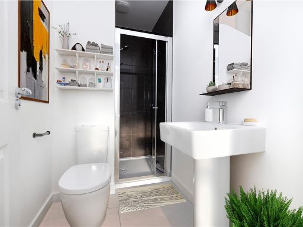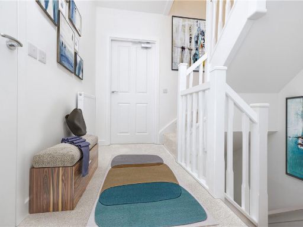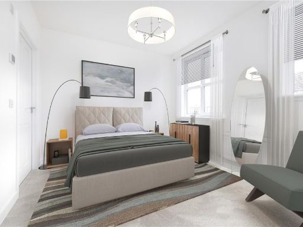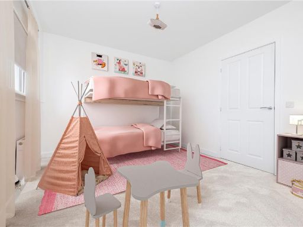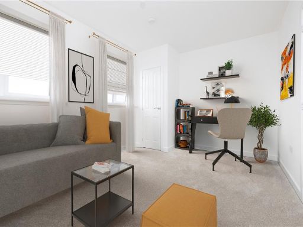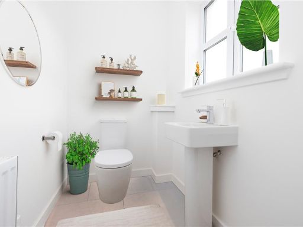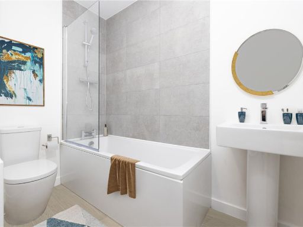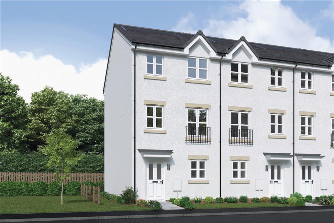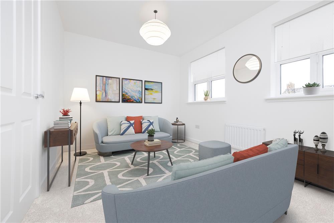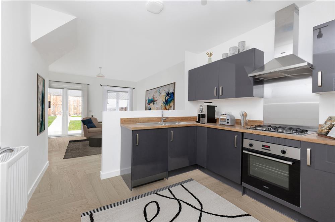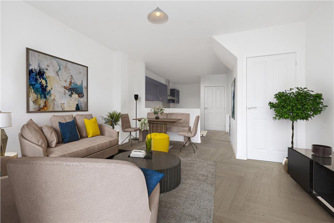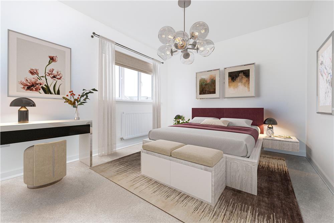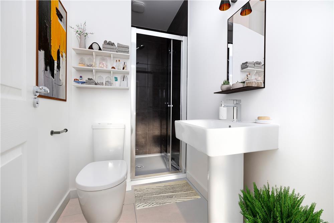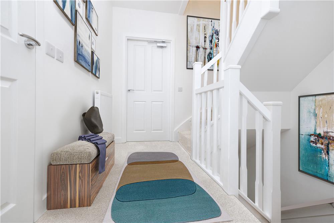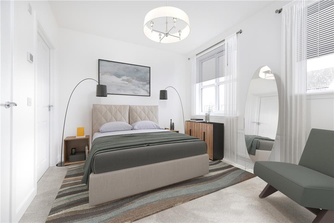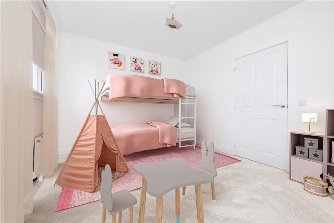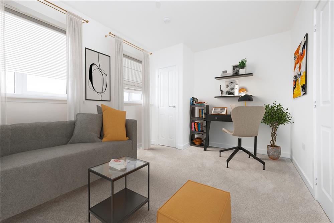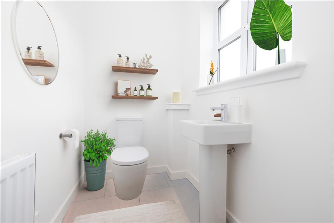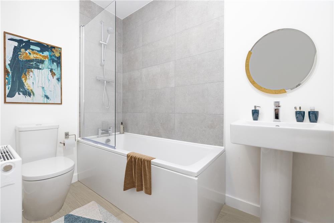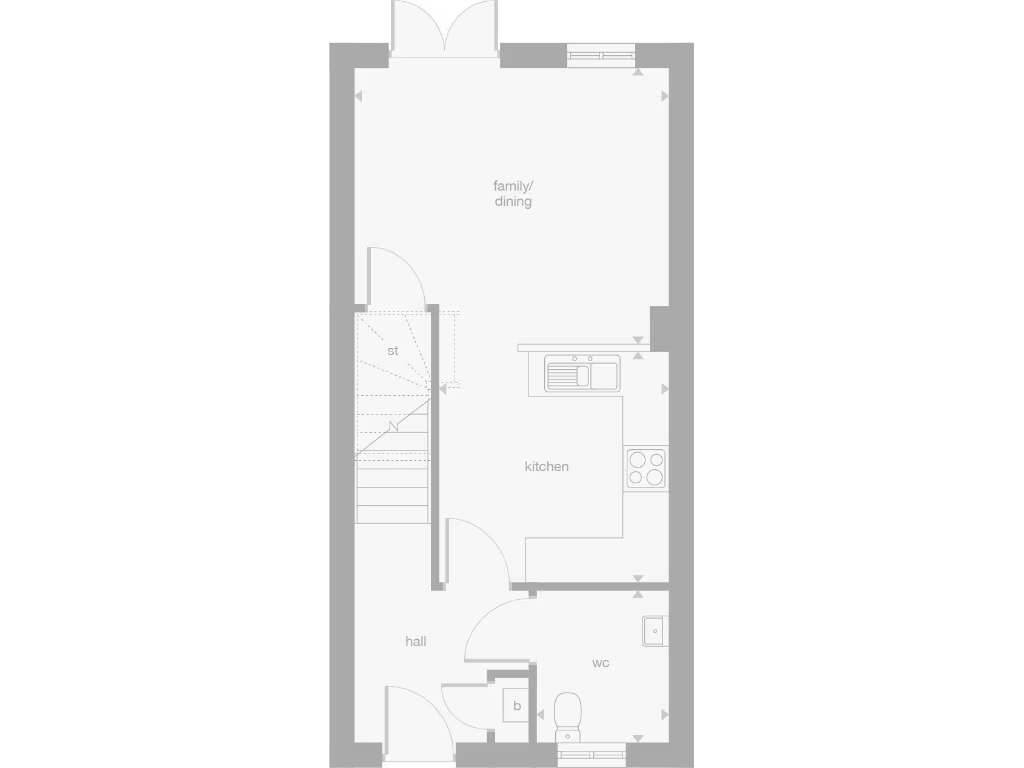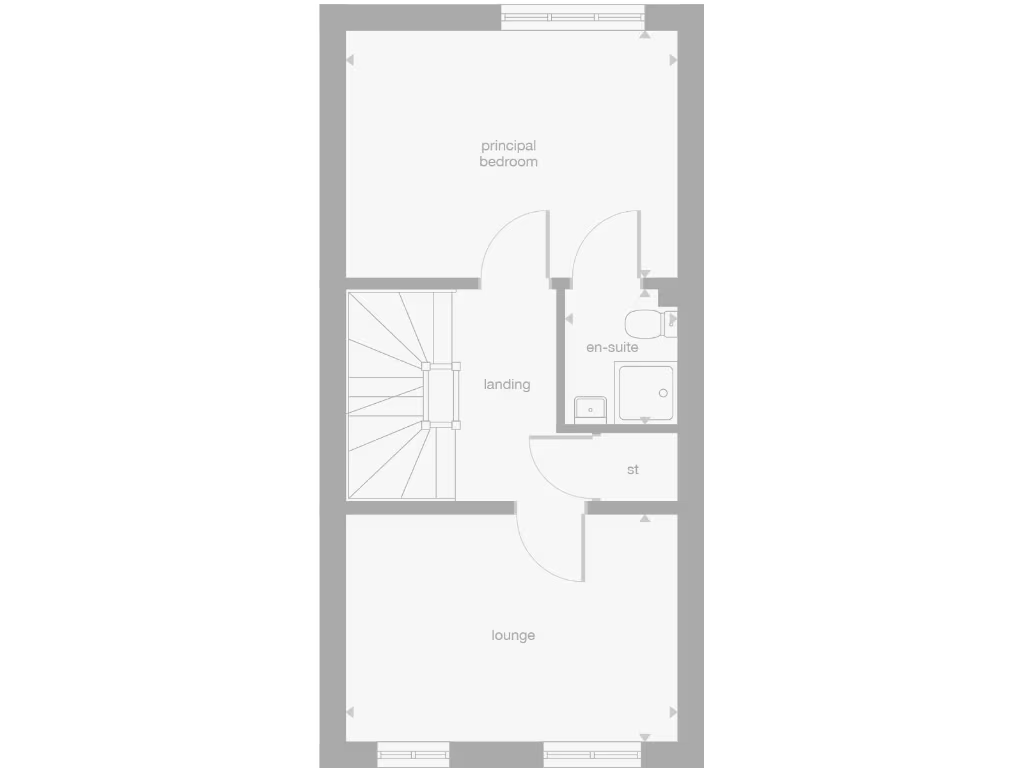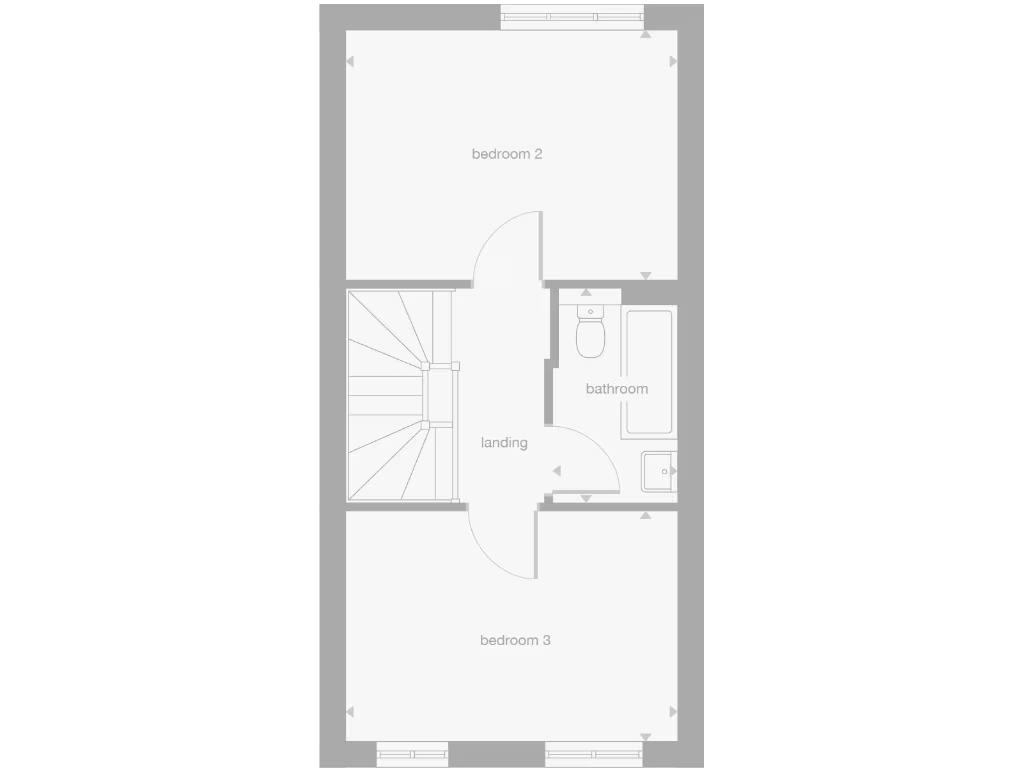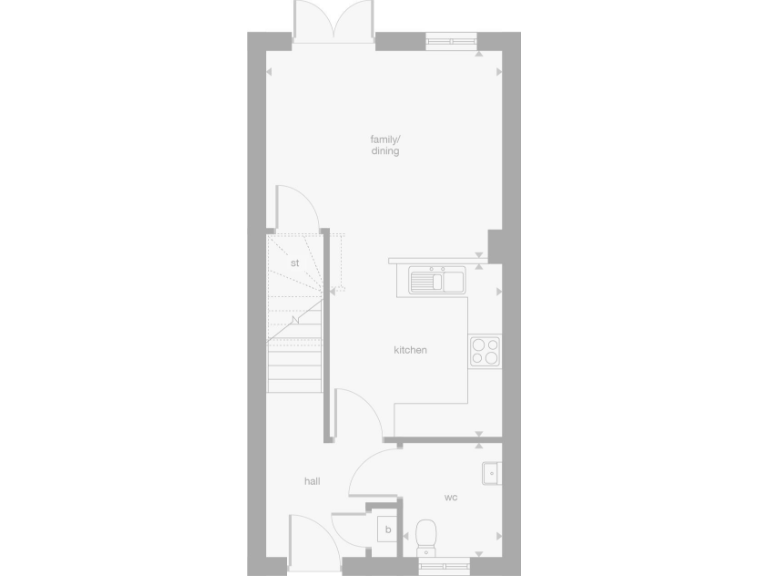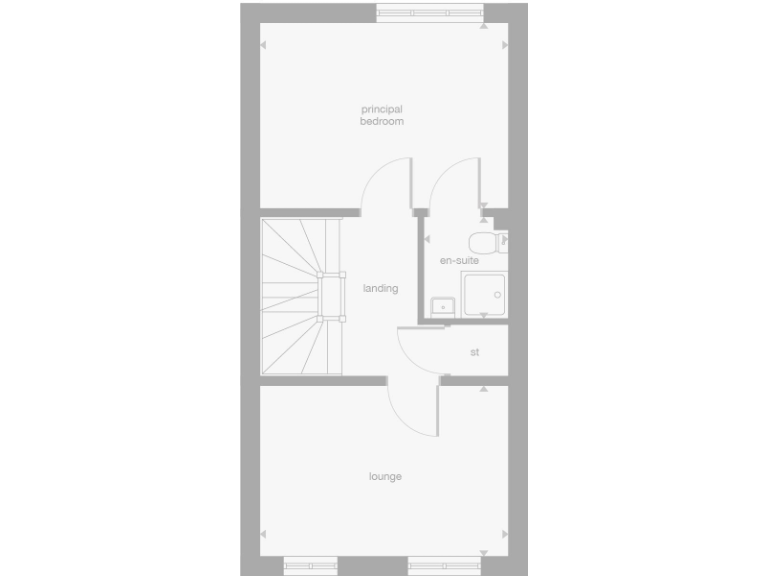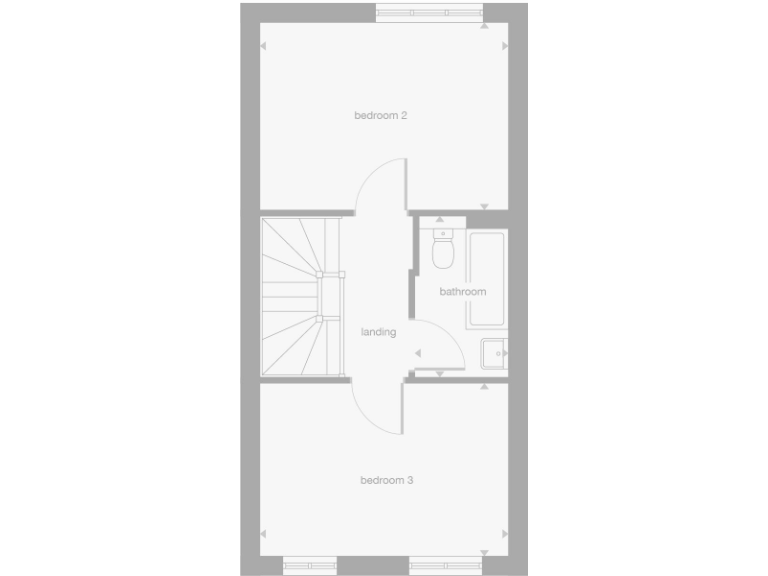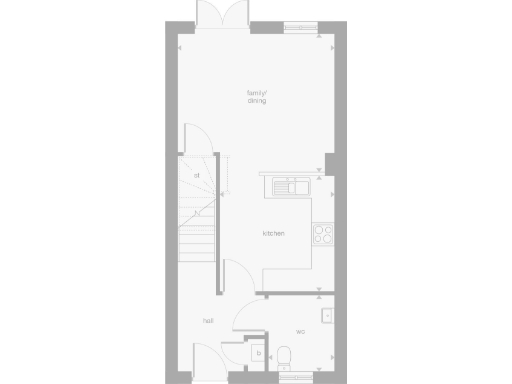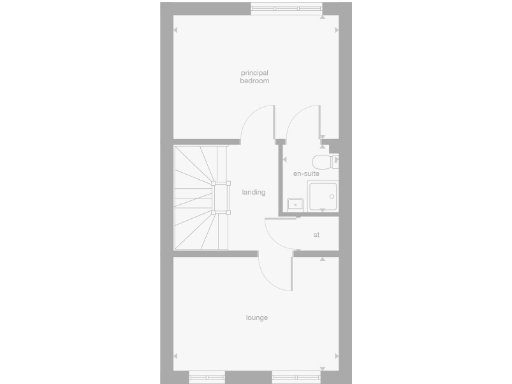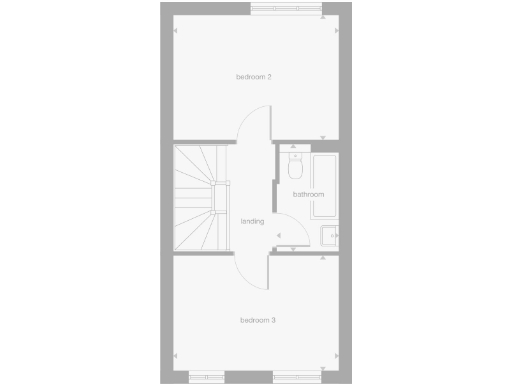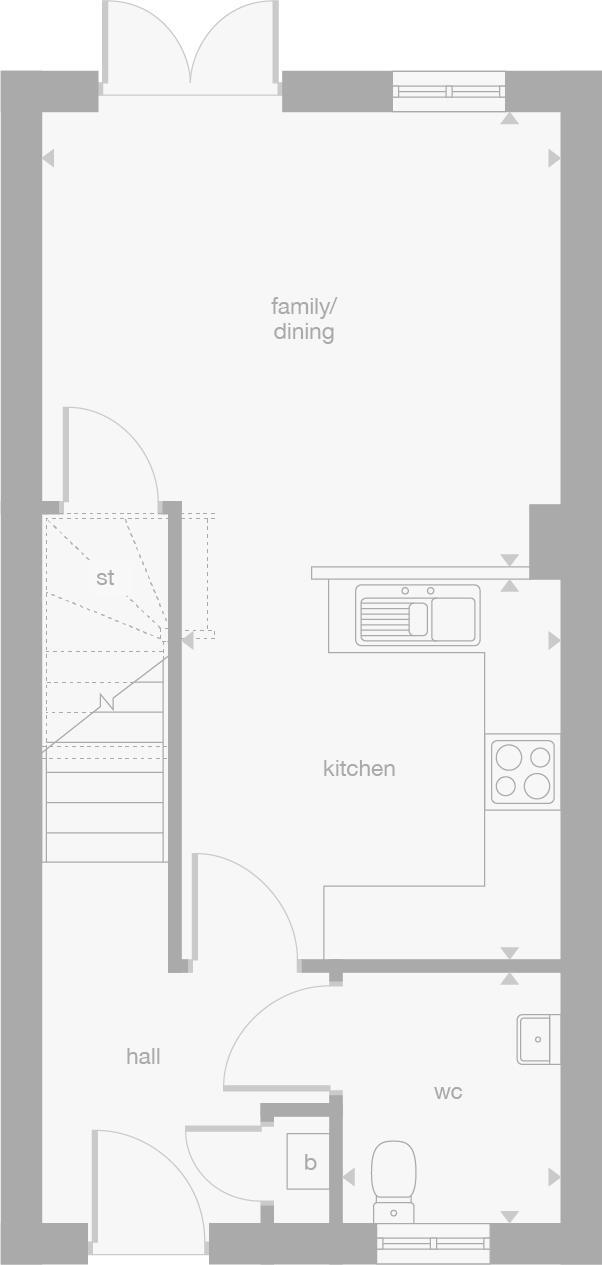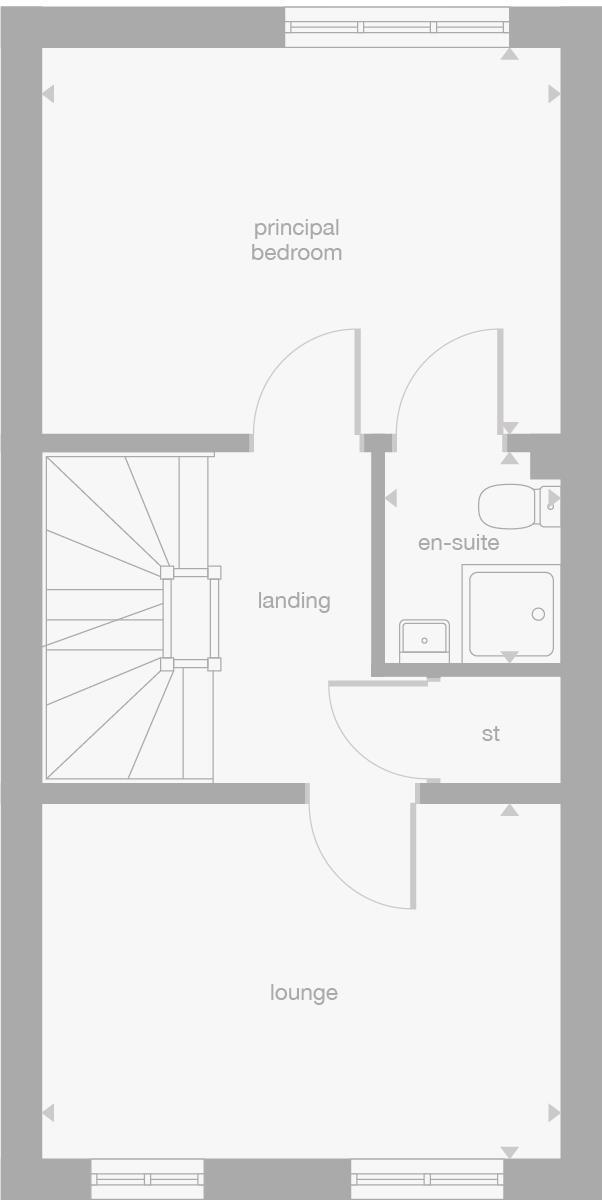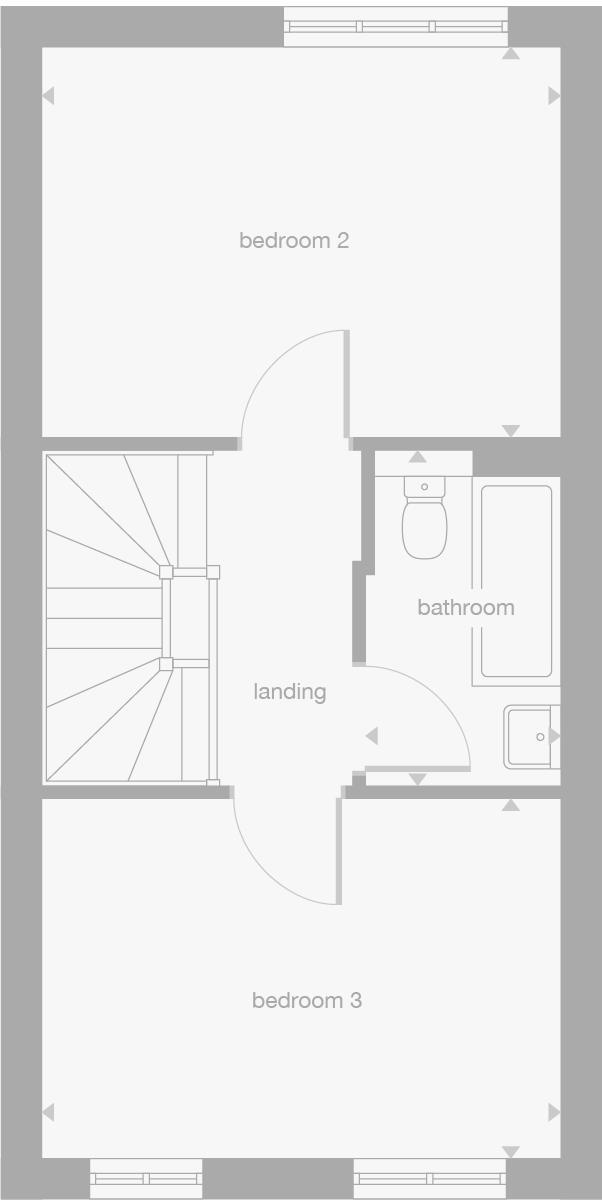Summary - 1, BRADSHAW LANE EH12 8FR
3 bed 1 bath Town House
Compact, energy-efficient family home with garden and parking.
- Three bedrooms with principal en-suite
- Walk-through kitchen to family/dining area
- French doors open onto private garden
- 10-year NHBC warranty included
- Allocated off-street parking space
- Small overall size: approx. 704 sq ft
- Very slow local broadband speeds
- Annual service charge £125.68 (yearly)
A compact, newly built three-bedroom townhouse designed for practical family living. The Leyton layout places a walk-through kitchen and family/dining room at the heart of the home, with French doors that open directly onto a private garden — ideal for weekend play and informal entertaining. The principal bedroom includes an en-suite; two further bedrooms occupy the top floor for family flexibility.
This home is energy-efficient and comes with a 10-year NHBC warranty, providing build-quality reassurance for new owners. An allocated off-street parking space and low annual service charge (£125.68) add practical value for busy households. Tenure is freehold and reservation requires a £500 fee; council tax band is to be confirmed.
Be aware the overall floor area is modest at around 704 sq ft, so storage and room sizes reflect a smaller townhouse. Broadband speeds are reported as very slow locally, though mobile signal is excellent. The immediate area is described as deprived and the local neighbourhood profile notes a mix of occupants; buyers should consider local services and amenities accordingly.
For families seeking a low-maintenance, new-build home with guaranteed construction cover and private outdoor space, this property offers sensible modern living. Investors or buyers wanting larger accommodation should note the compact footprint before viewing.
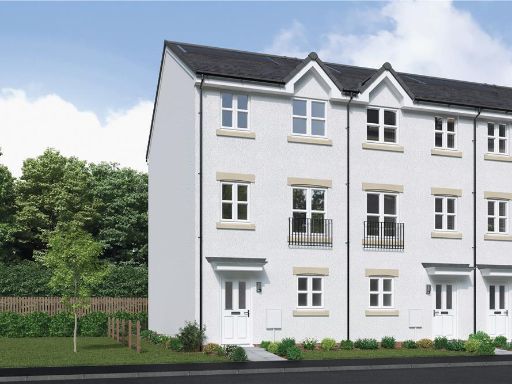 3 bedroom town house for sale in 1 Bradshaw Lane,
Edinburgh,
EH12 0BB , EH12 — £398,000 • 3 bed • 1 bath • 704 ft²
3 bedroom town house for sale in 1 Bradshaw Lane,
Edinburgh,
EH12 0BB , EH12 — £398,000 • 3 bed • 1 bath • 704 ft²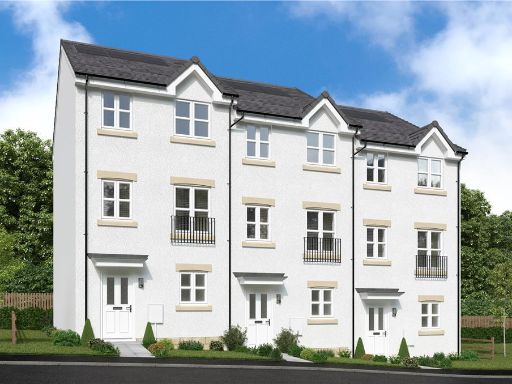 3 bedroom mews property for sale in Off Lasswade Road,
Edinburgh,
EH178SD, EH17 — £330,000 • 3 bed • 1 bath • 704 ft²
3 bedroom mews property for sale in Off Lasswade Road,
Edinburgh,
EH178SD, EH17 — £330,000 • 3 bed • 1 bath • 704 ft²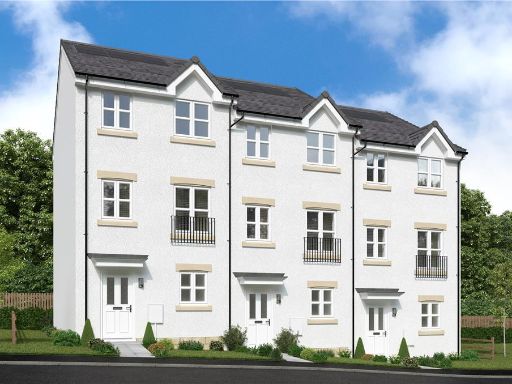 3 bedroom mews property for sale in Off Lasswade Road,
Edinburgh,
EH178SD, EH17 — £345,000 • 3 bed • 1 bath • 704 ft²
3 bedroom mews property for sale in Off Lasswade Road,
Edinburgh,
EH178SD, EH17 — £345,000 • 3 bed • 1 bath • 704 ft²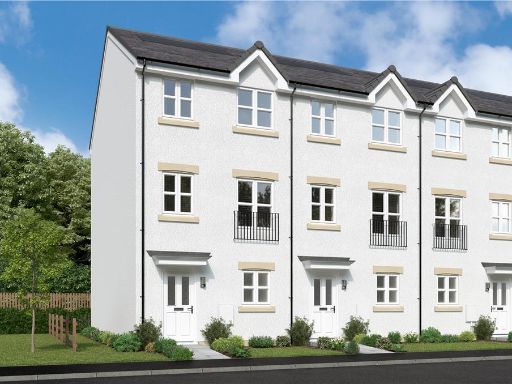 3 bedroom mews property for sale in Off Turnhouse Road,
Edinburgh,
EH12 0AD, EH12 — £385,000 • 3 bed • 1 bath • 703 ft²
3 bedroom mews property for sale in Off Turnhouse Road,
Edinburgh,
EH12 0AD, EH12 — £385,000 • 3 bed • 1 bath • 703 ft²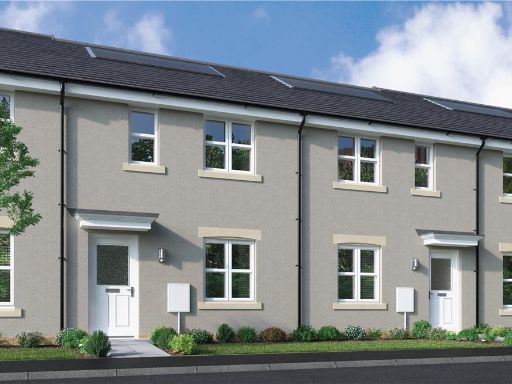 3 bedroom mews property for sale in 1 Bradshaw Lane,
Edinburgh,
EH12 0BB , EH12 — £328,000 • 3 bed • 1 bath • 445 ft²
3 bedroom mews property for sale in 1 Bradshaw Lane,
Edinburgh,
EH12 0BB , EH12 — £328,000 • 3 bed • 1 bath • 445 ft²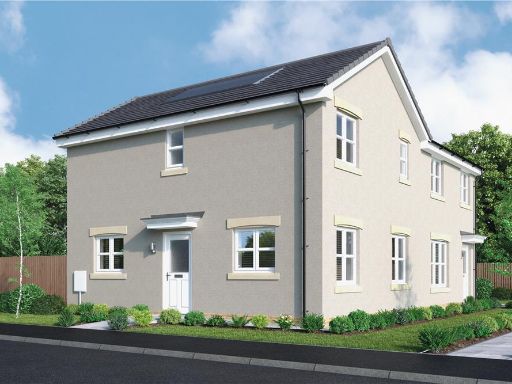 3 bedroom semi-detached house for sale in 1 Bradshaw Lane,
Edinburgh,
EH12 0BB , EH12 — £390,000 • 3 bed • 1 bath
3 bedroom semi-detached house for sale in 1 Bradshaw Lane,
Edinburgh,
EH12 0BB , EH12 — £390,000 • 3 bed • 1 bath