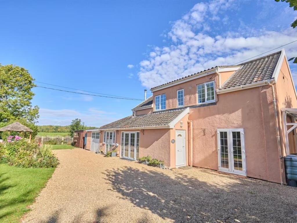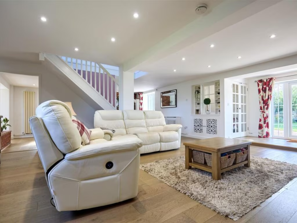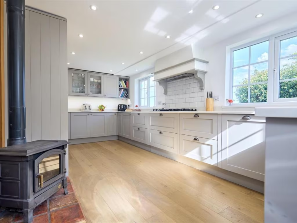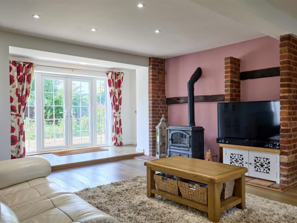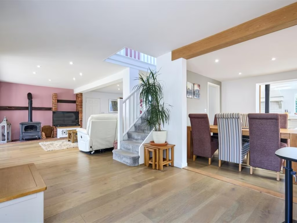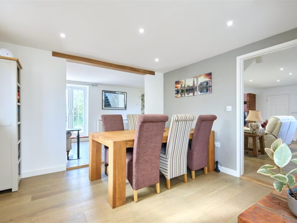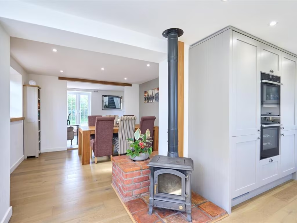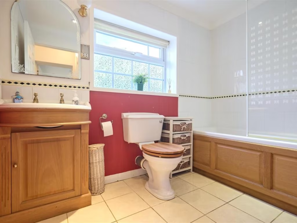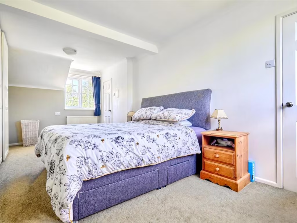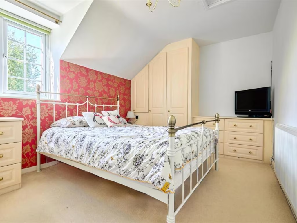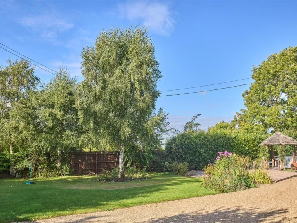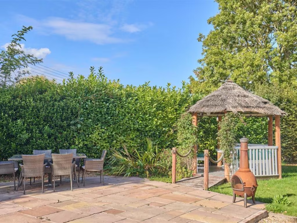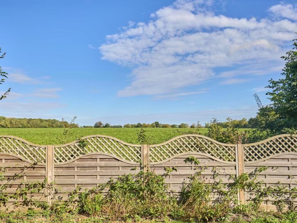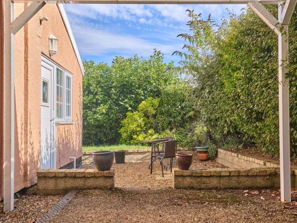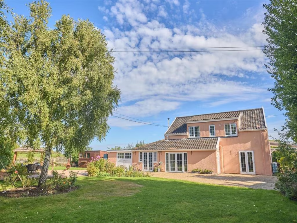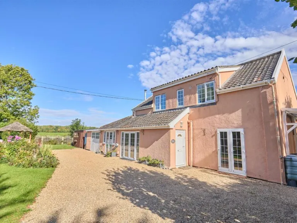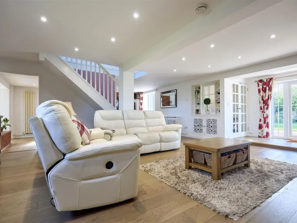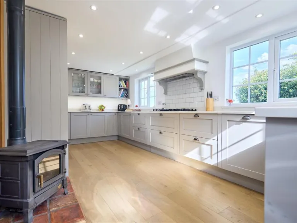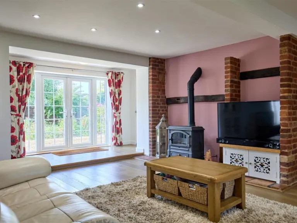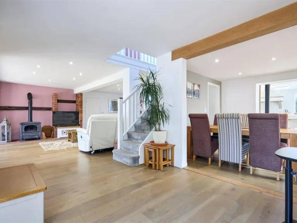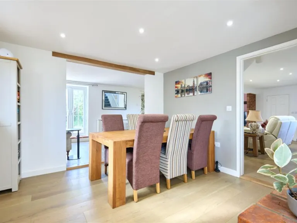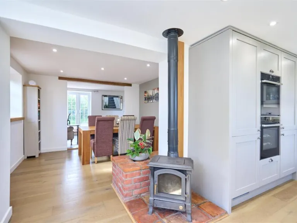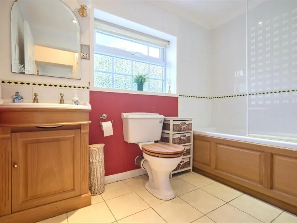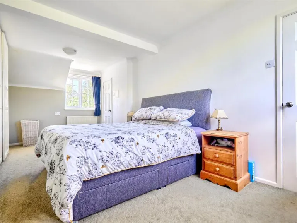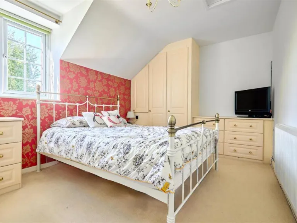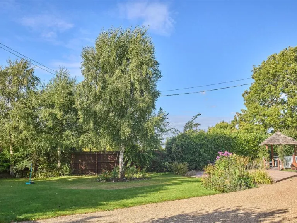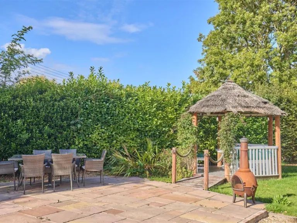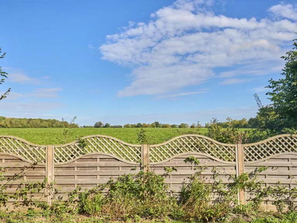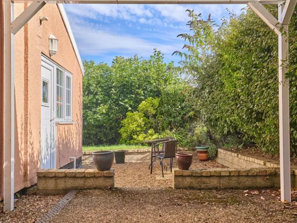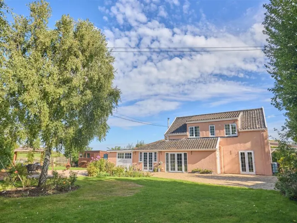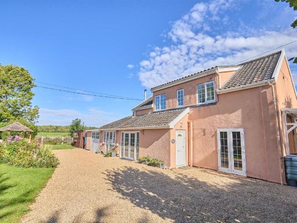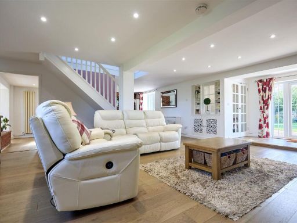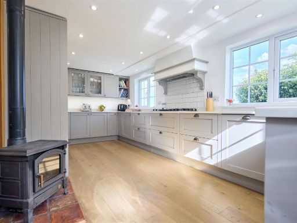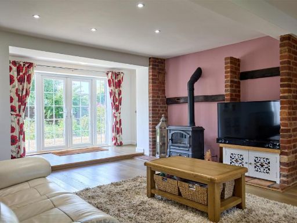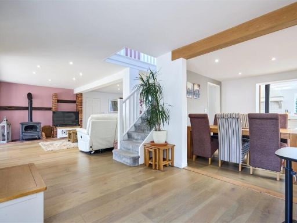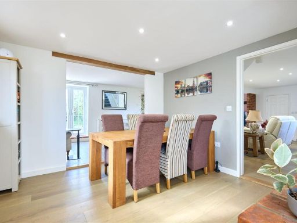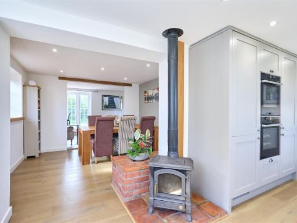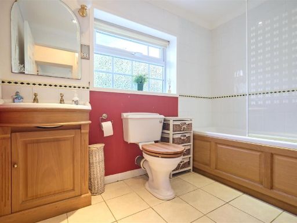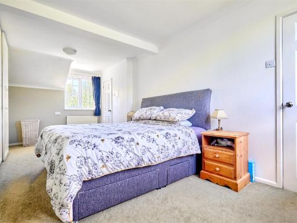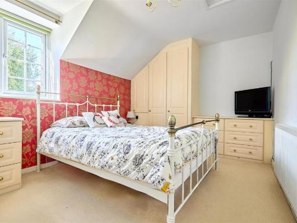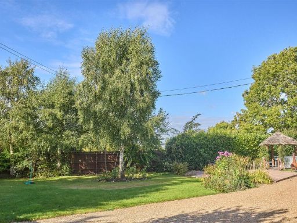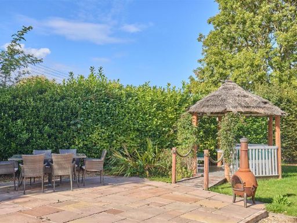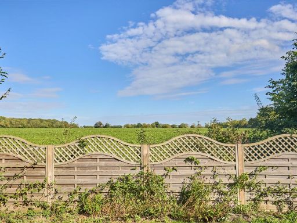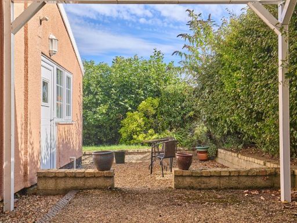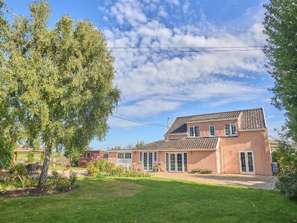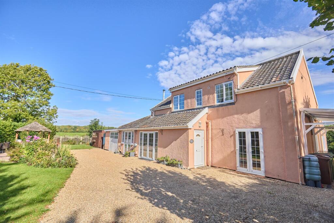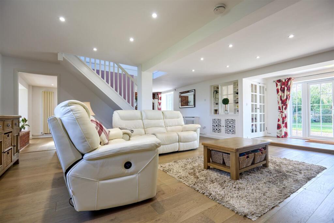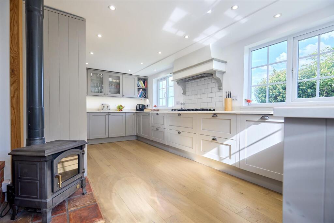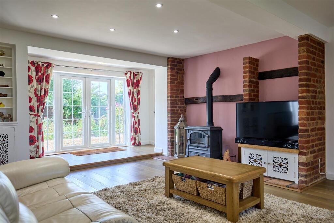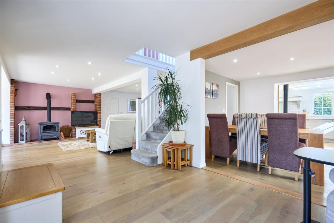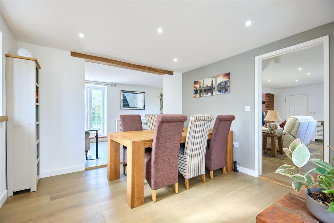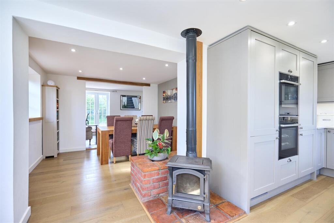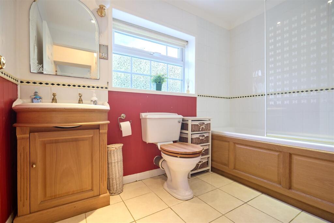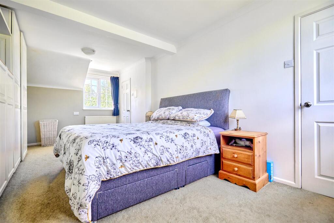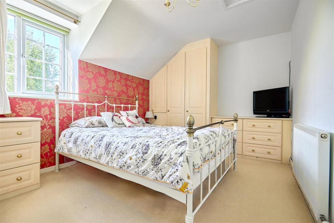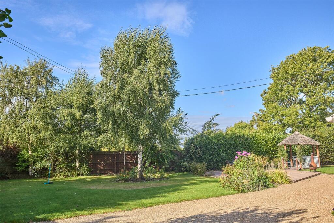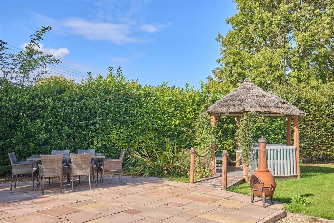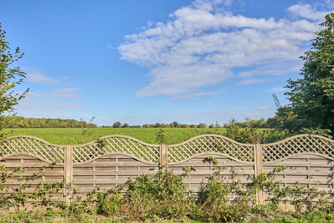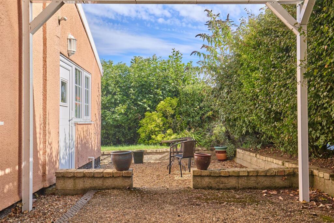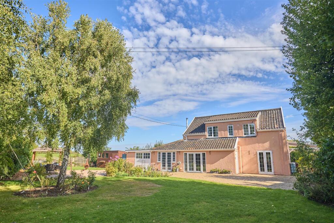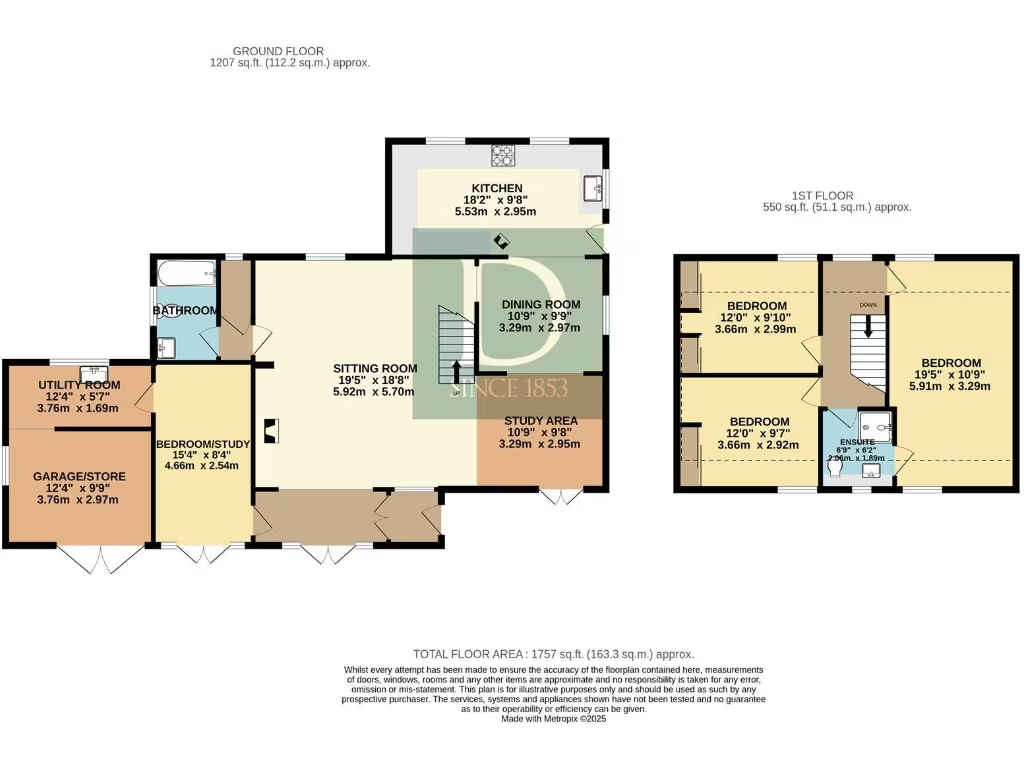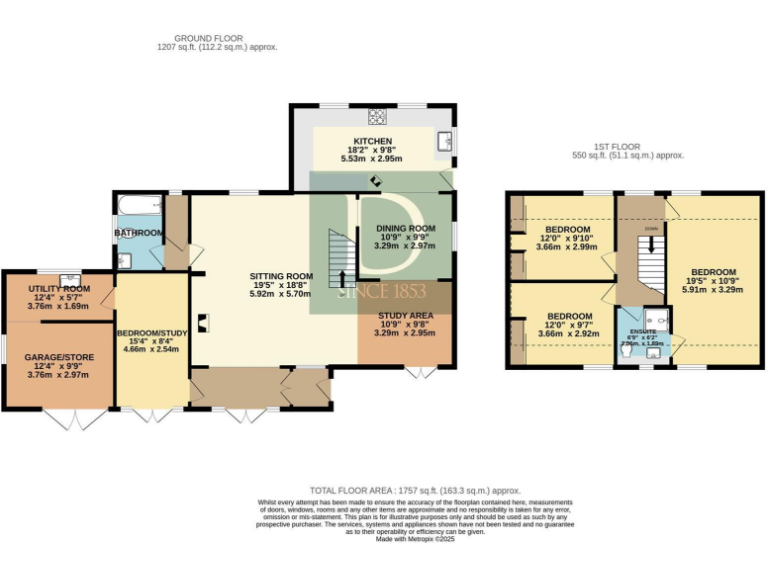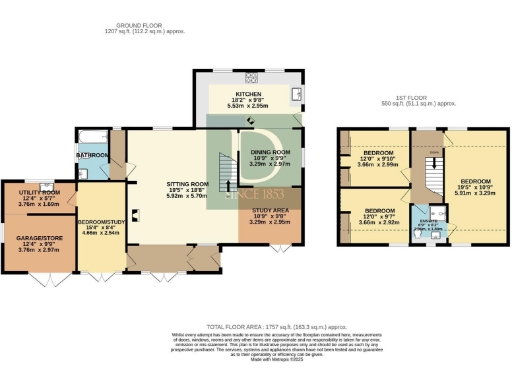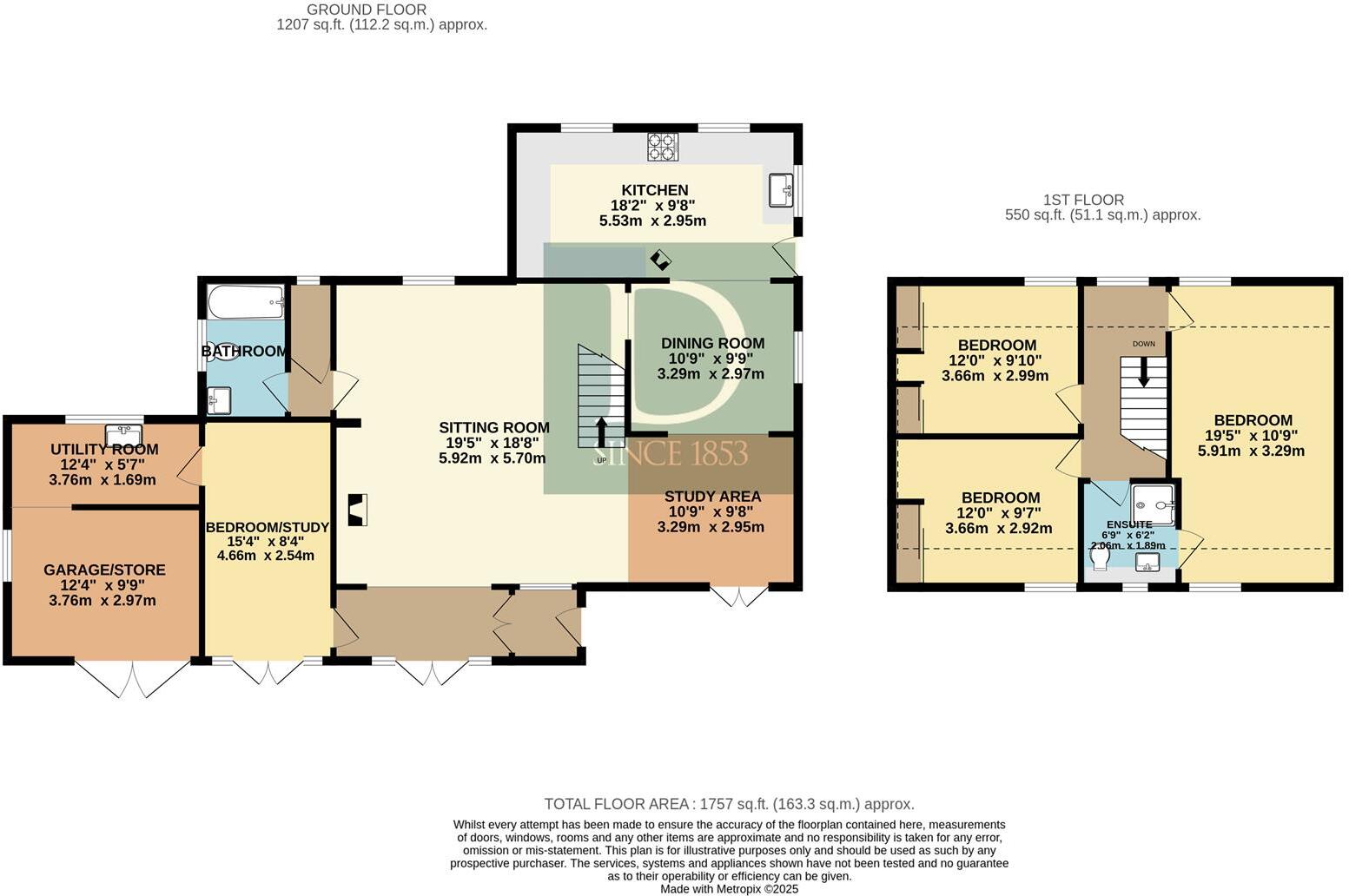Summary - THE OLD CHAPEL THE STREET FERSFIELD DISS IP22 2BL
4 bed 2 bath Detached
Character-packed former chapel with flexible living, large garden and rural views.
Detached 1837 former chapel with strong period character
Superb open-plan ground floor with French doors to garden
Ground-floor bedroom/study and bathroom; annexe potential (consents needed)
Large established garden, terrace, tiki hut and rural views
Off-road parking for several cars, plus car port and powered workshop
Oil-fired central heating; main fuel is oil (not community supply)
Solid brick walls likely uninsulated; EPC rating D (energy upgrades advised)
Remote hamlet location — low crime but needs car for amenities
A striking former chapel dating from 1837, The Old Chapel blends period character with a spacious, contemporary open-plan ground floor. The double-aspect sitting room with oil-burning stove flows into a study, dining area and a refitted kitchen, creating flexible family and entertaining space. French doors open to a large, established garden and terraces, bringing the surrounding rural views into the living areas.
The layout includes a ground-floor bedroom/study and bathroom, offering immediate single-floor accommodation or scope to form a self-contained annexe from the utility/garage area subject to necessary consents. Upstairs are three double bedrooms, with the principal bedroom linked to a Jack-and-Jill shower room. A workshop with power sits beyond the garage and there is off-road parking for several cars plus a carport.
Practical considerations: heating is by an oil-fired boiler and the property currently has an EPC rating of D. The walls are the original solid brick construction (likely without modern cavity insulation), so buyers should factor potential insulation or heating upgrades into future plans. The location is pleasantly remote — very low crime and fast broadband — but rural access means daily amenities are best reached by car.
This home will suit families or buyers seeking a distinctive country residence with substantial outdoor space and flexible accommodation. It is well presented now but offers clear potential for further improvement or reconfiguration (annexe conversion, energy-efficiency works) for those wanting to add value or tailor the layout to modern living.
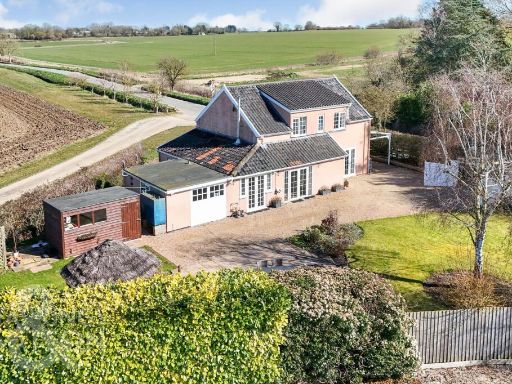 4 bedroom detached house for sale in The Street, Fersfield, Diss, IP22 — £550,000 • 4 bed • 2 bath • 1679 ft²
4 bedroom detached house for sale in The Street, Fersfield, Diss, IP22 — £550,000 • 4 bed • 2 bath • 1679 ft²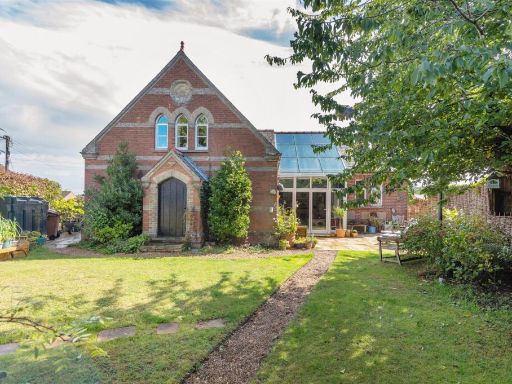 3 bedroom detached house for sale in Churchway, Redgrave, IP22 — £525,000 • 3 bed • 2 bath • 2000 ft²
3 bedroom detached house for sale in Churchway, Redgrave, IP22 — £525,000 • 3 bed • 2 bath • 2000 ft²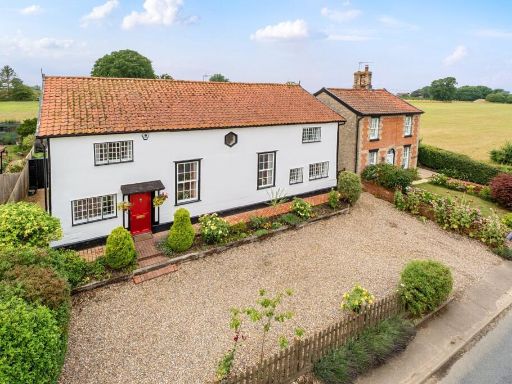 4 bedroom detached house for sale in Hepworth, Suffolk, IP22 — £625,000 • 4 bed • 2 bath • 2438 ft²
4 bedroom detached house for sale in Hepworth, Suffolk, IP22 — £625,000 • 4 bed • 2 bath • 2438 ft²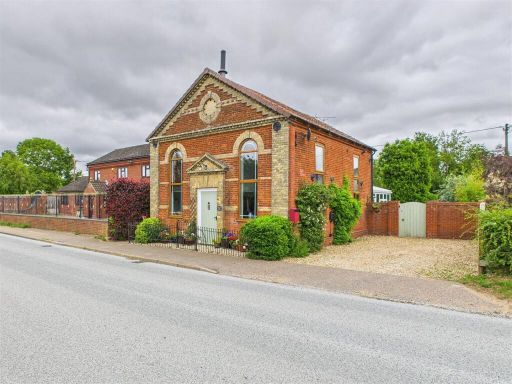 3 bedroom detached house for sale in Dereham Road, Whinburgh, NR19 — £395,000 • 3 bed • 2 bath • 1256 ft²
3 bedroom detached house for sale in Dereham Road, Whinburgh, NR19 — £395,000 • 3 bed • 2 bath • 1256 ft²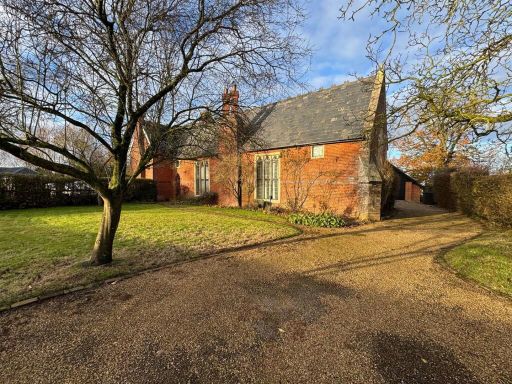 3 bedroom semi-detached house for sale in The Heywood, Diss, IP22 — £550,000 • 3 bed • 2 bath • 1978 ft²
3 bedroom semi-detached house for sale in The Heywood, Diss, IP22 — £550,000 • 3 bed • 2 bath • 1978 ft²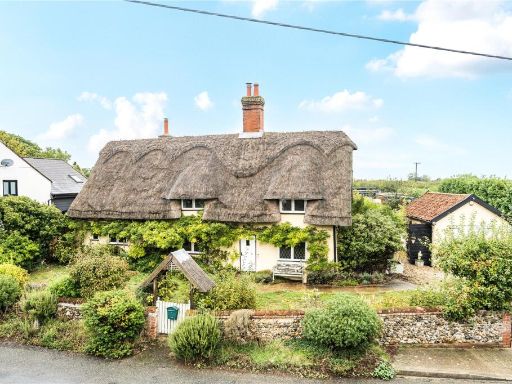 5 bedroom detached house for sale in The Street, Redgrave, Diss, Suffolk, IP22 — £675,000 • 5 bed • 2 bath • 2280 ft²
5 bedroom detached house for sale in The Street, Redgrave, Diss, Suffolk, IP22 — £675,000 • 5 bed • 2 bath • 2280 ft²