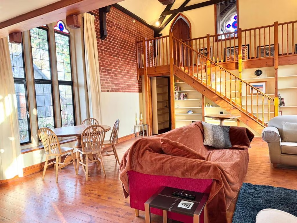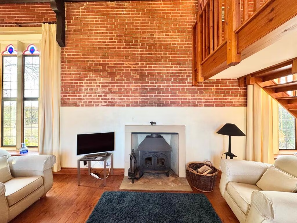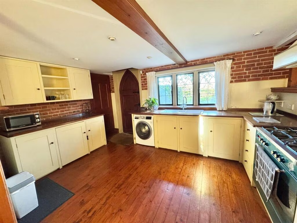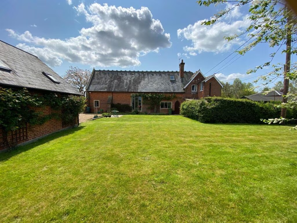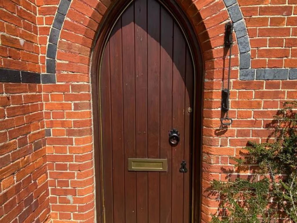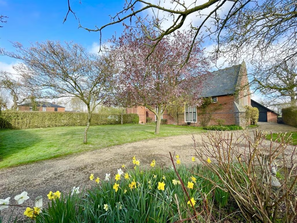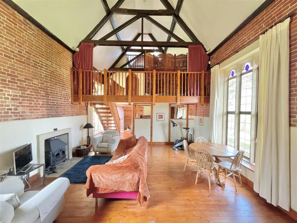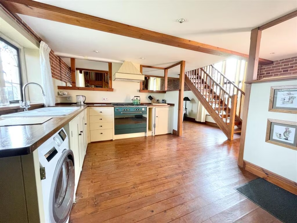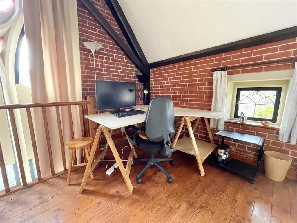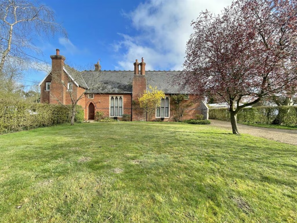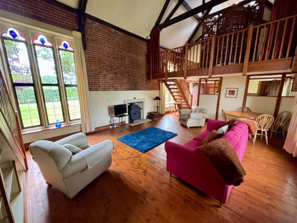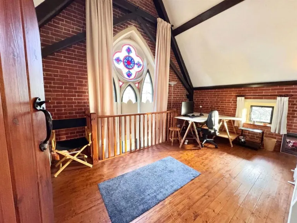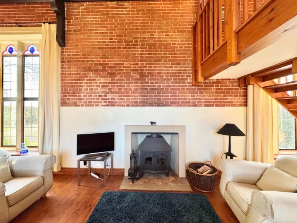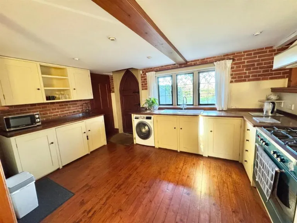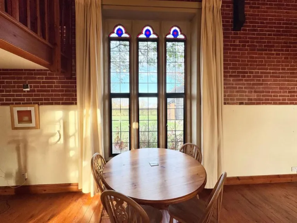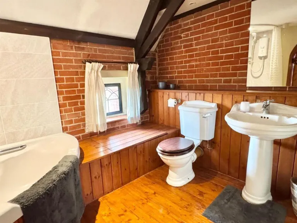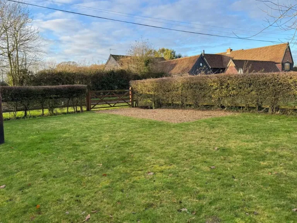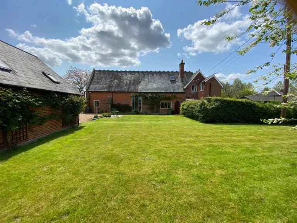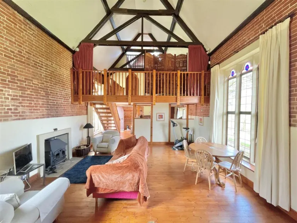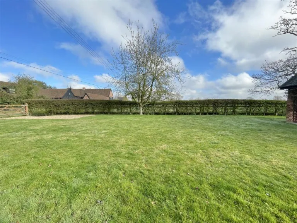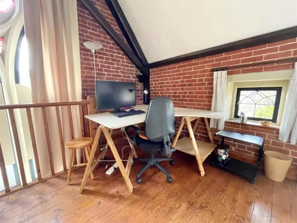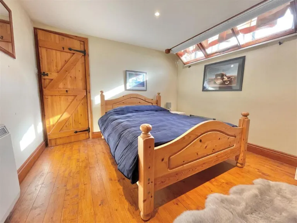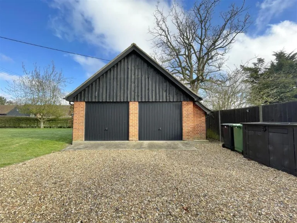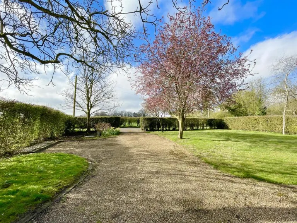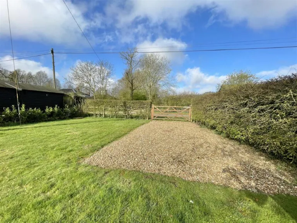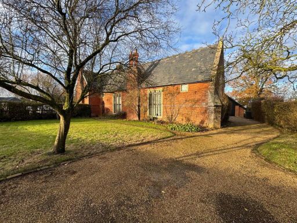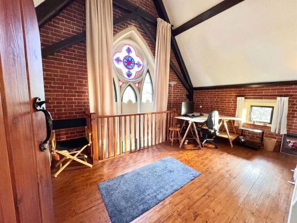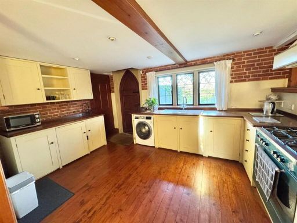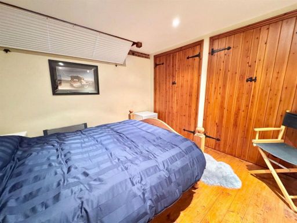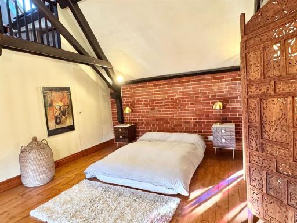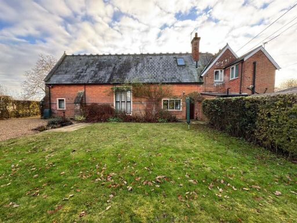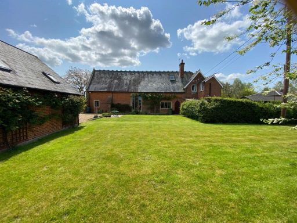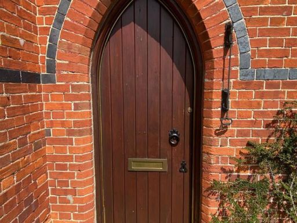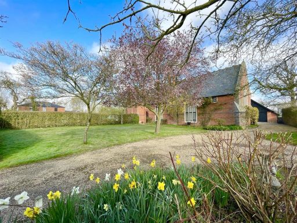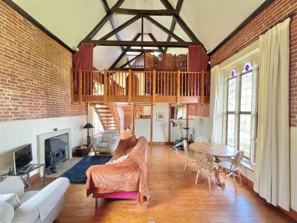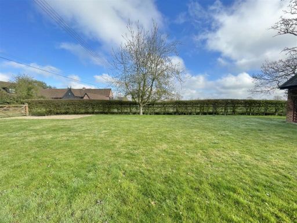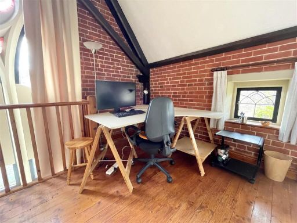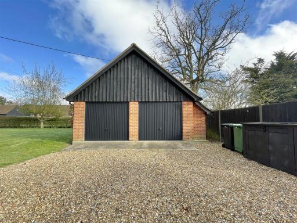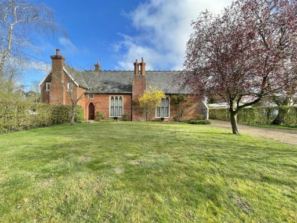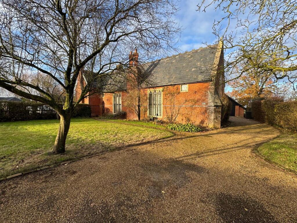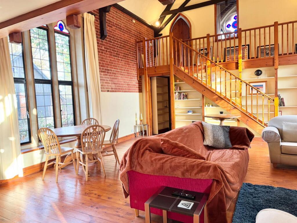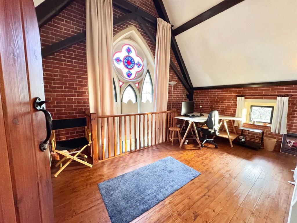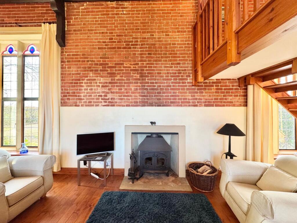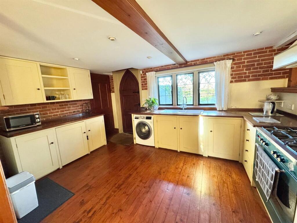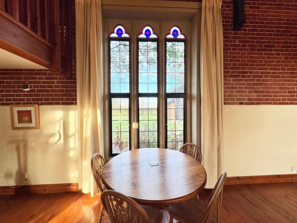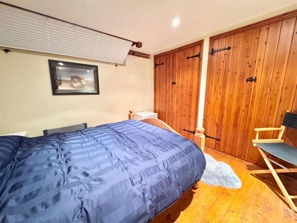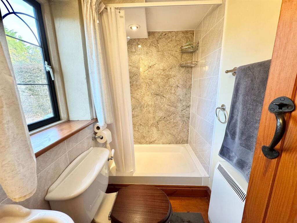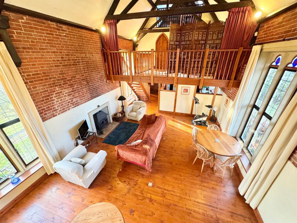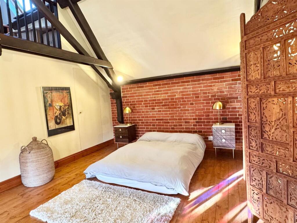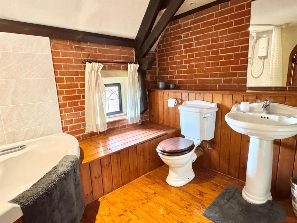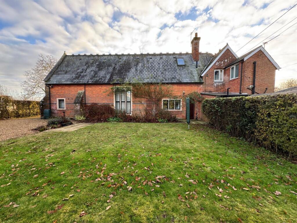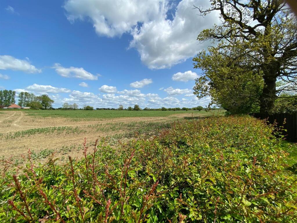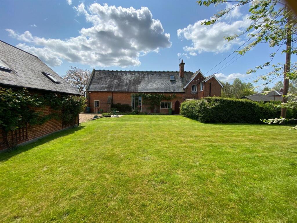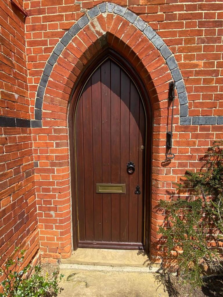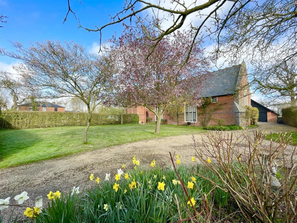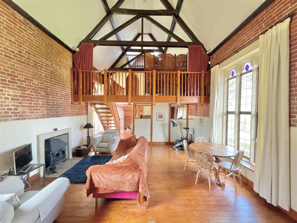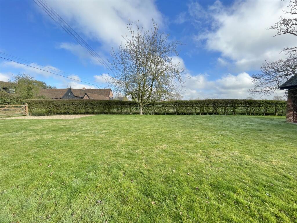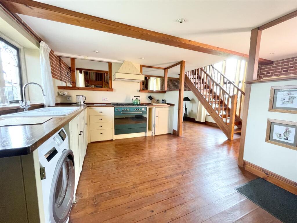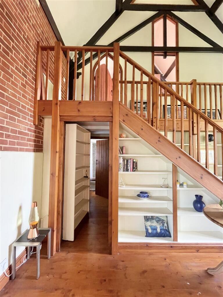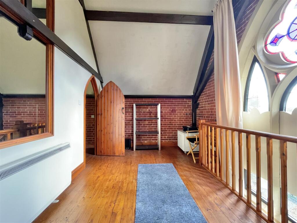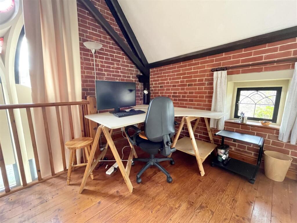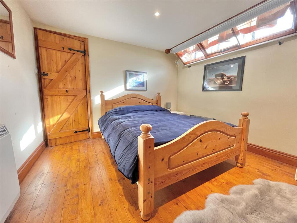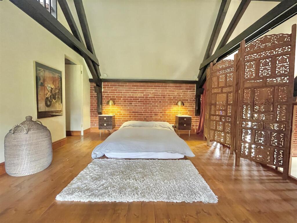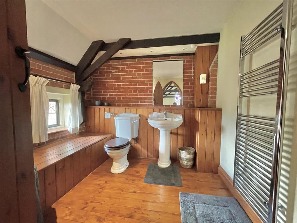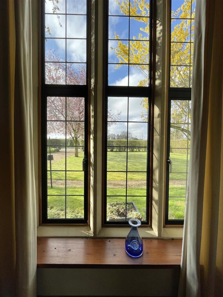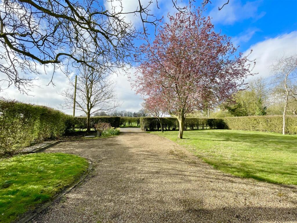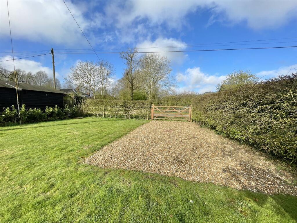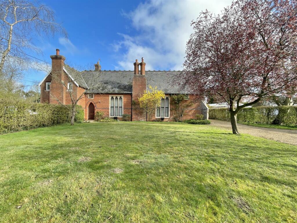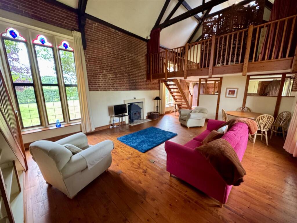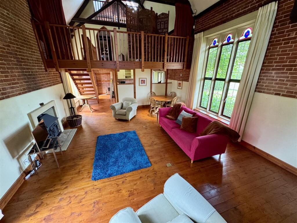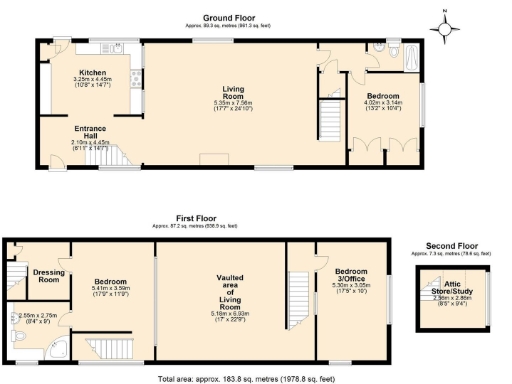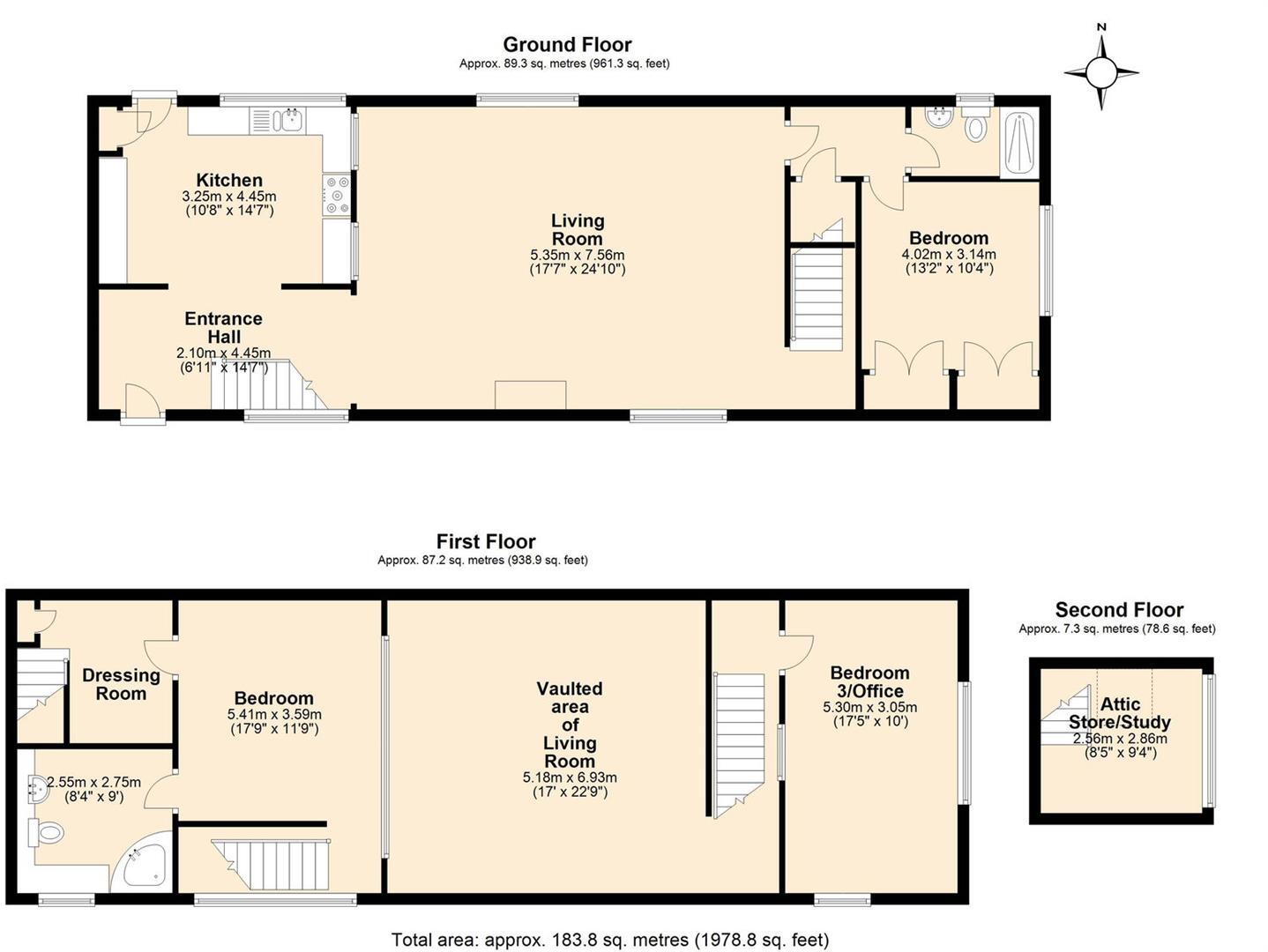Summary - The Heywood, Diss IP22 5TB
3 bed 2 bath Semi-Detached
Spacious country home with large garden and strong conversion potential.
Converted chapel/school with vaulted ceilings and original stained glass
Open-plan, flexible layout with mezzanine and guest bedroom access
Large plot ~0.3 acre of mature, low-maintenance gardens
Double garage with open-ended permission to create eaves room
Chain free — available for a quicker sale
Partial underfloor heating; eastern wing uses electric storage heaters
Shared sewage treatment plant with payable charges to Anglian Water
Oil-fired boiler as main fuel — running costs variable
This converted chapel/school offers dramatic, characterful living across an unusually large footprint (about 1,978 sq ft). Vaulted ceilings, stained glass and exposed beams give the principal living spaces strong period character, while elongated windows bring light and views over mature gardens. The open-plan layout and mezzanine spaces create flexible rooms for family life, home working or occasional guests.
Set in around 0.3 acre of established gardens with a long driveway and a double garage, the plot delivers significant outdoor space for children, pets and gardening. The garage has open-ended planning permission to create a room in the eaves, adding conversion potential and scope to increase usable space if required. The property is offered chain free for a quicker move.
Practical details are mixed: parts of the house benefit from oil-fired boiler heating with underfloor heating to the entrance hall, kitchen, living room and ensuite, while the eastern section relies on electric storage heaters — a factor that may affect running costs. Drainage is by a shared sewage treatment plant with payable charges. Broadband quality is excellent with full-fibre gigabit service, but the location is rural and quieter services and amenities are five miles away in Diss.
This home will suit buyers seeking a distinctive rural retreat with substantial gardens and conversion potential, and those willing to manage a property whose historic fabric and mixed services require informed upkeep. The generous internal space, flexible layout and the plot’s development options are the main appeal for families or buyers wanting a character home with room to adapt.
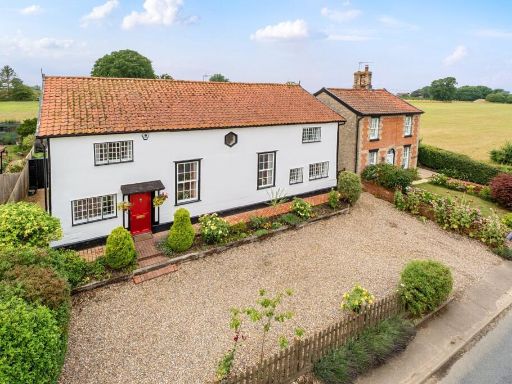 4 bedroom detached house for sale in Hepworth, Suffolk, IP22 — £625,000 • 4 bed • 2 bath • 2438 ft²
4 bedroom detached house for sale in Hepworth, Suffolk, IP22 — £625,000 • 4 bed • 2 bath • 2438 ft²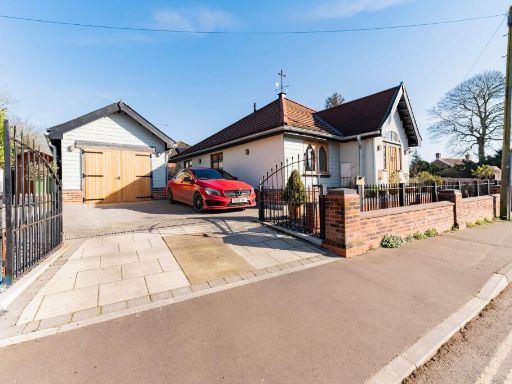 2 bedroom detached bungalow for sale in Croft Lane, Diss, IP22 — £475,000 • 2 bed • 1 bath • 1334 ft²
2 bedroom detached bungalow for sale in Croft Lane, Diss, IP22 — £475,000 • 2 bed • 1 bath • 1334 ft²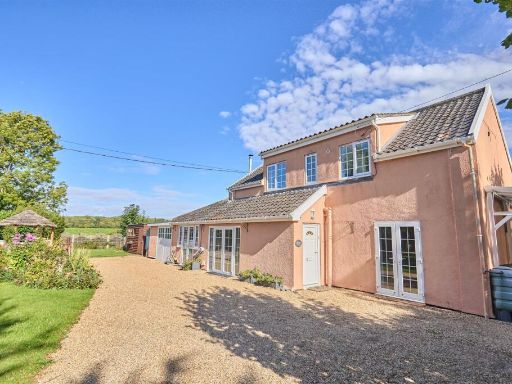 4 bedroom detached house for sale in The Street, Fersfield, IP22 — £550,000 • 4 bed • 2 bath • 1757 ft²
4 bedroom detached house for sale in The Street, Fersfield, IP22 — £550,000 • 4 bed • 2 bath • 1757 ft²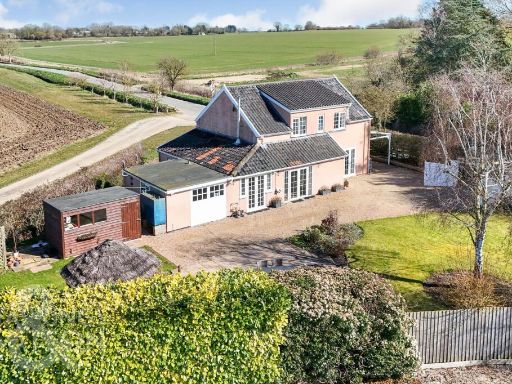 4 bedroom detached house for sale in The Street, Fersfield, Diss, IP22 — £550,000 • 4 bed • 2 bath • 1679 ft²
4 bedroom detached house for sale in The Street, Fersfield, Diss, IP22 — £550,000 • 4 bed • 2 bath • 1679 ft² 2 bedroom cottage for sale in Harmer Place, Wattisfield, Diss, IP22 — £185,000 • 2 bed • 2 bath • 798 ft²
2 bedroom cottage for sale in Harmer Place, Wattisfield, Diss, IP22 — £185,000 • 2 bed • 2 bath • 798 ft²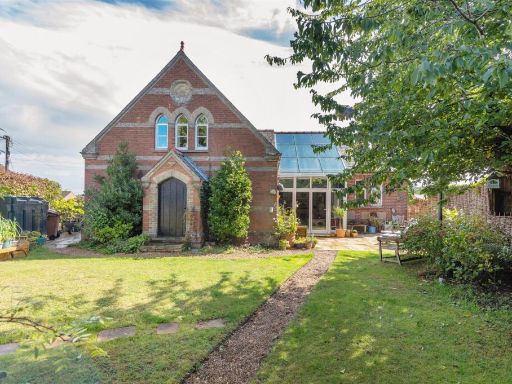 4 bedroom detached house for sale in Churchway, Redgrave, IP22 — £525,000 • 4 bed • 2 bath • 2000 ft²
4 bedroom detached house for sale in Churchway, Redgrave, IP22 — £525,000 • 4 bed • 2 bath • 2000 ft²
