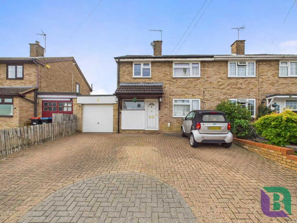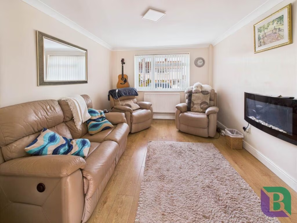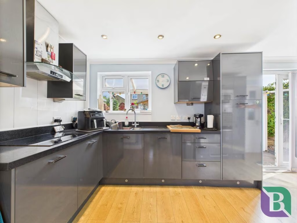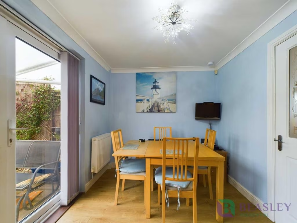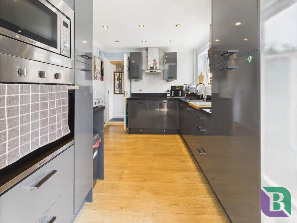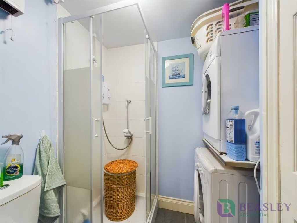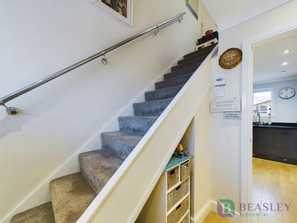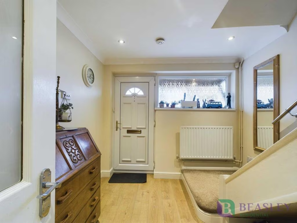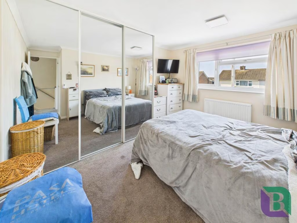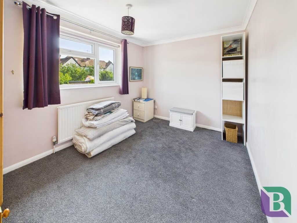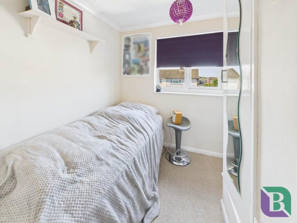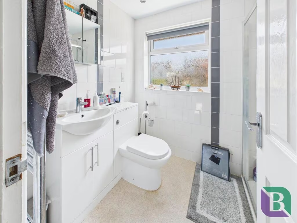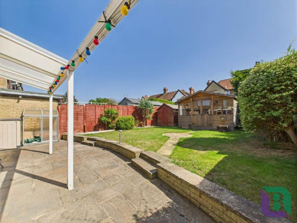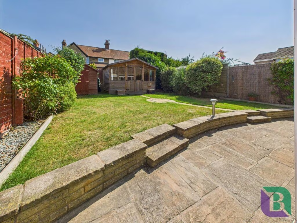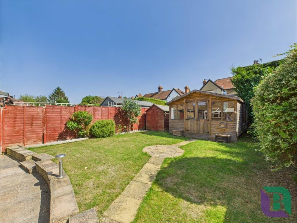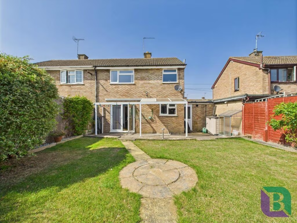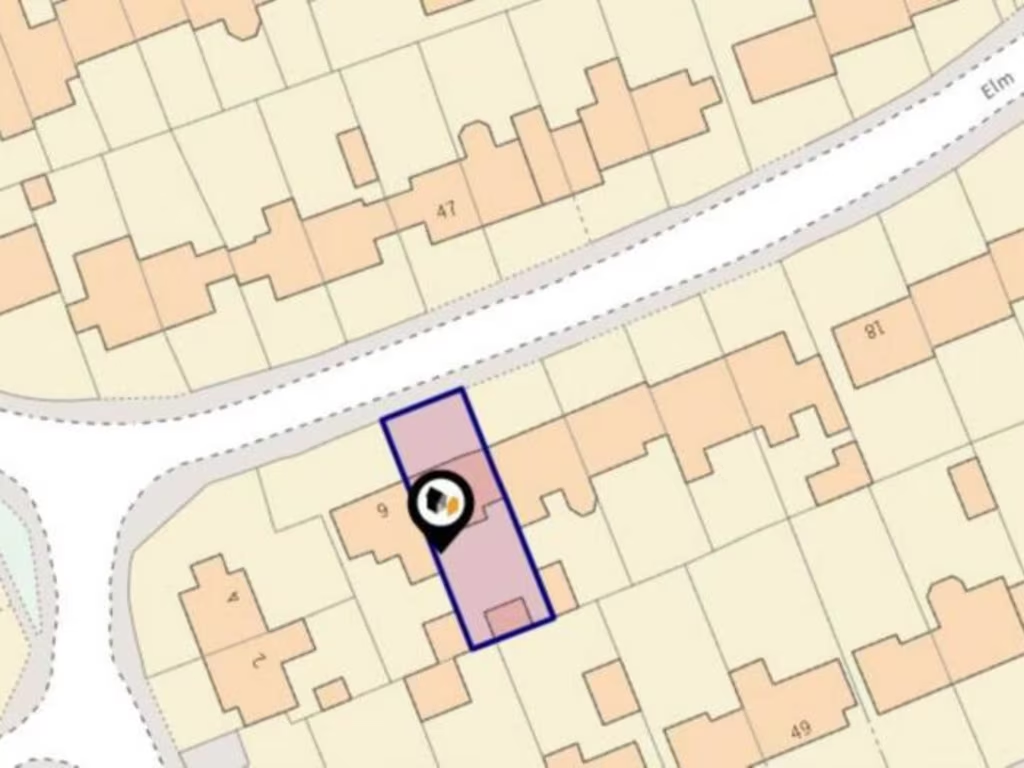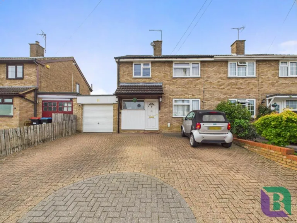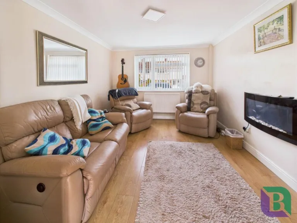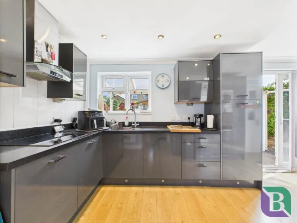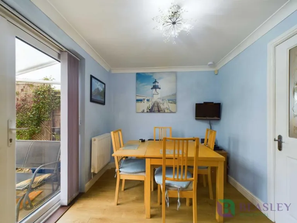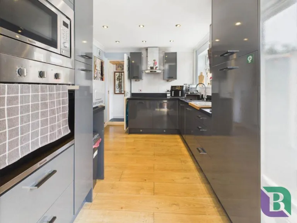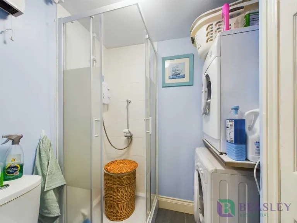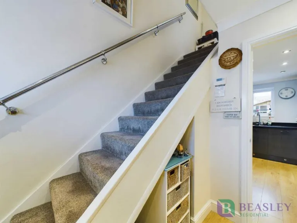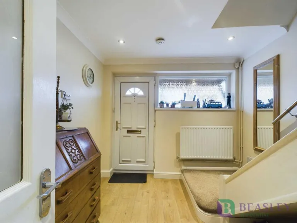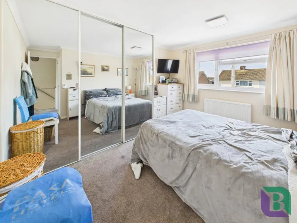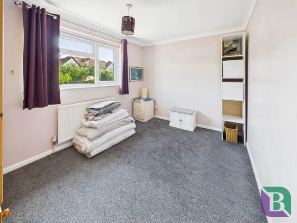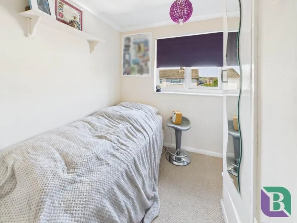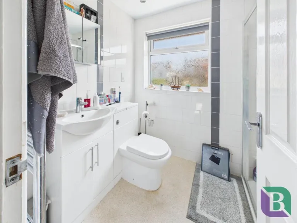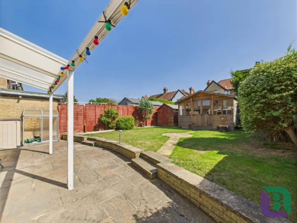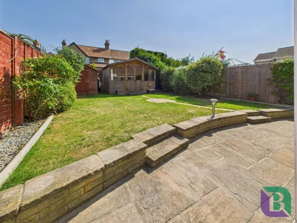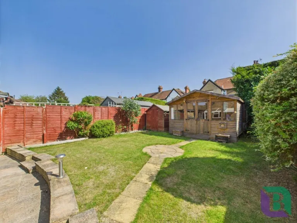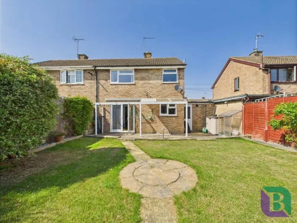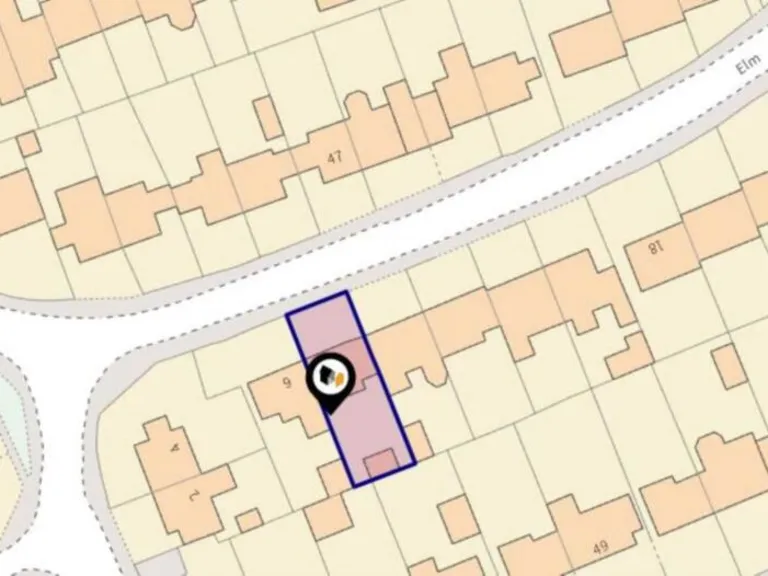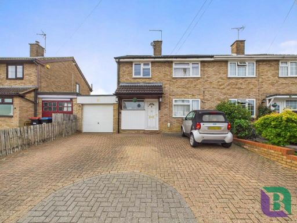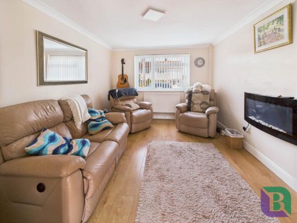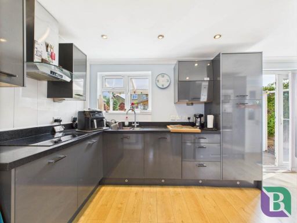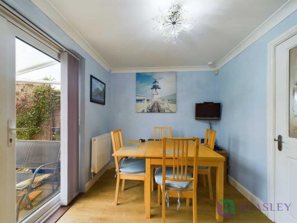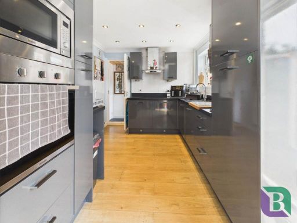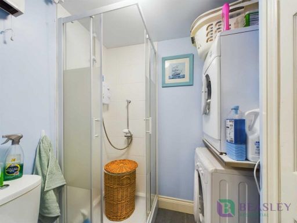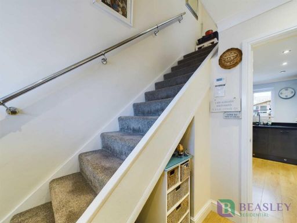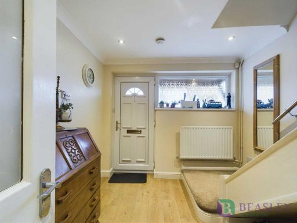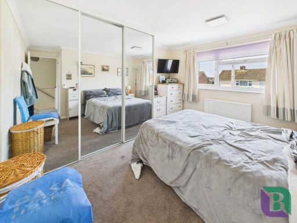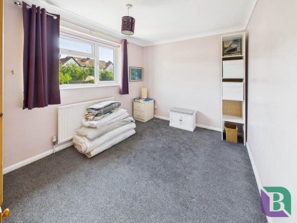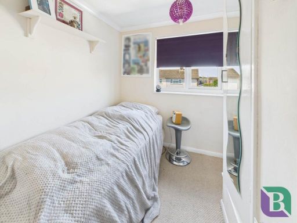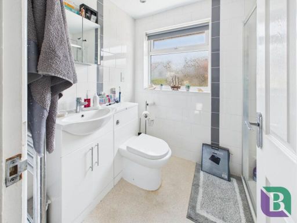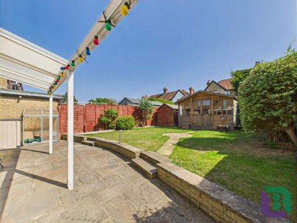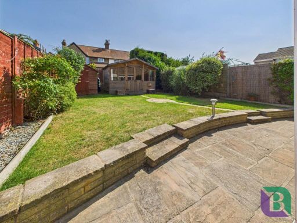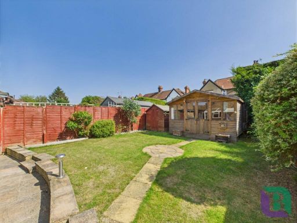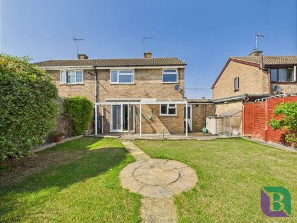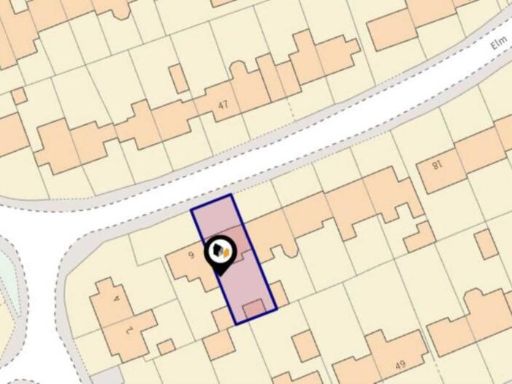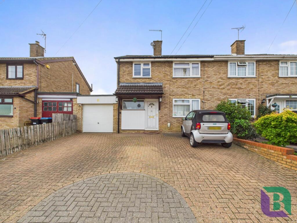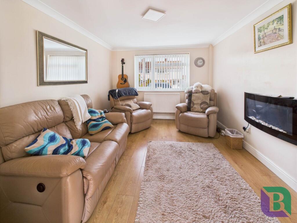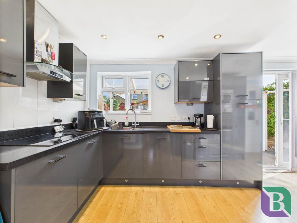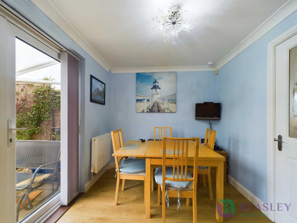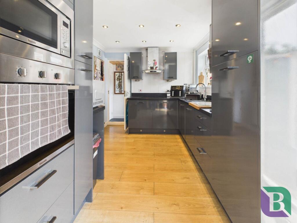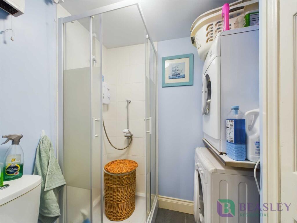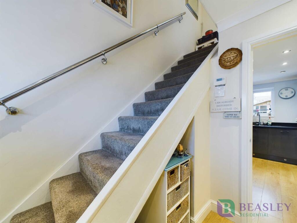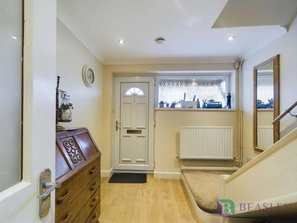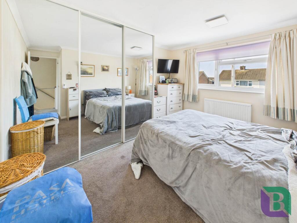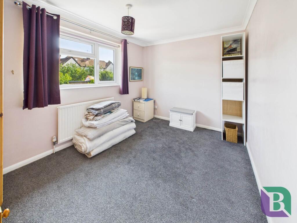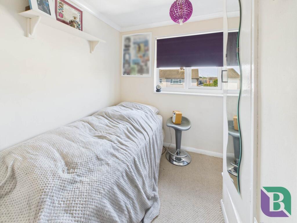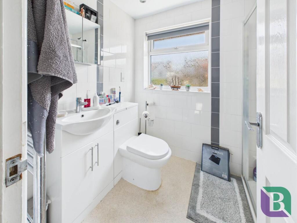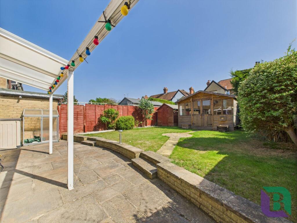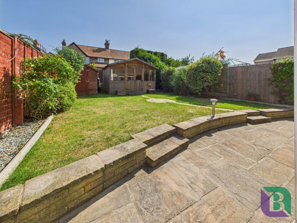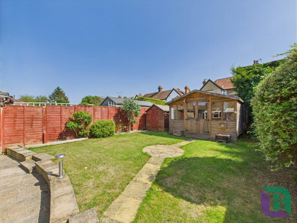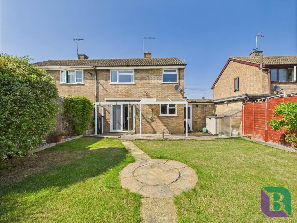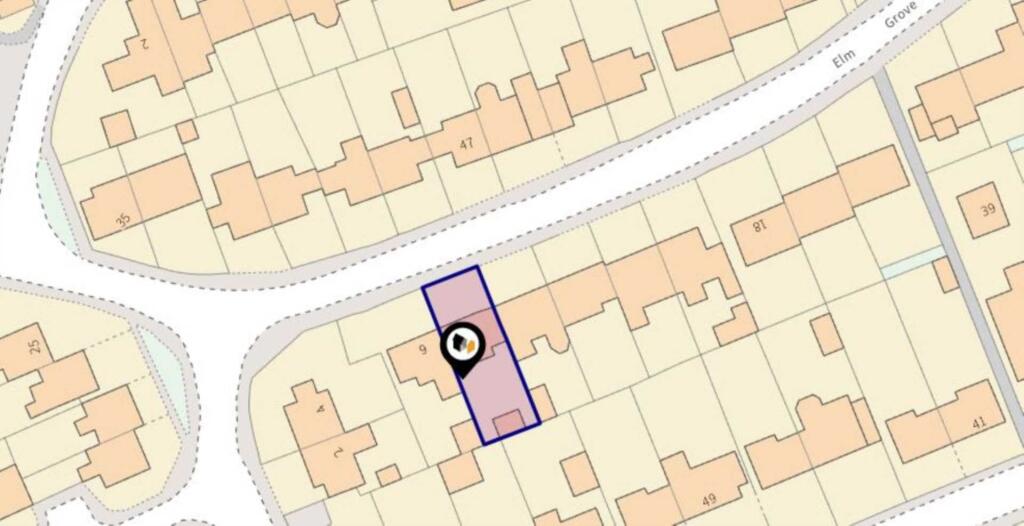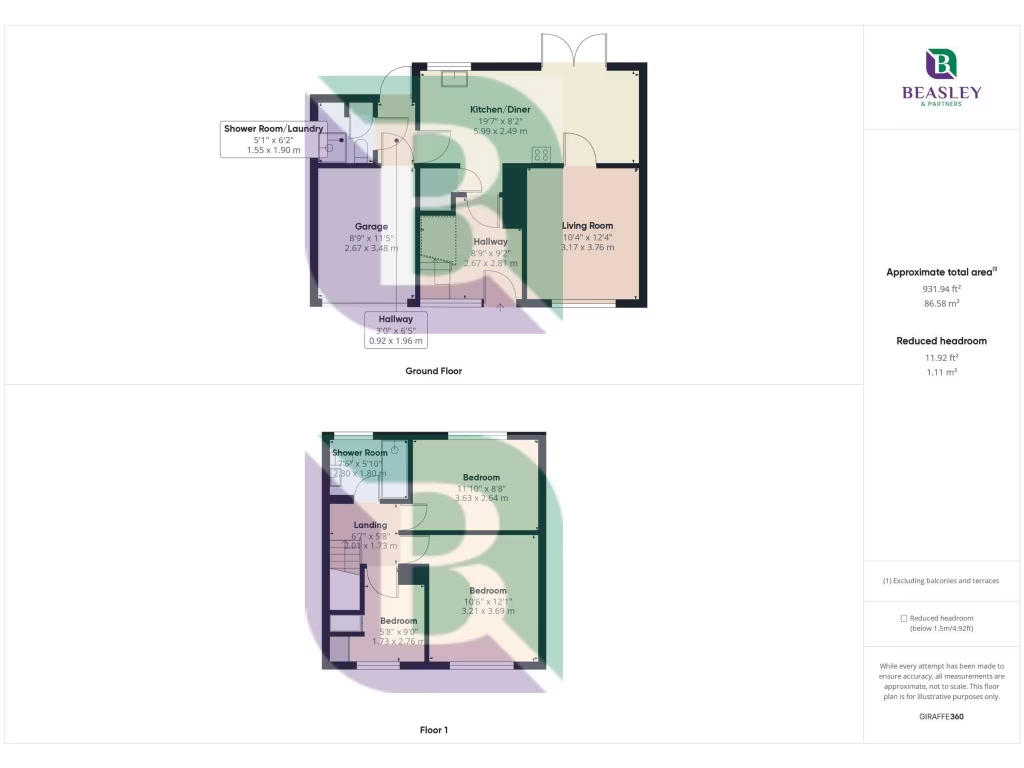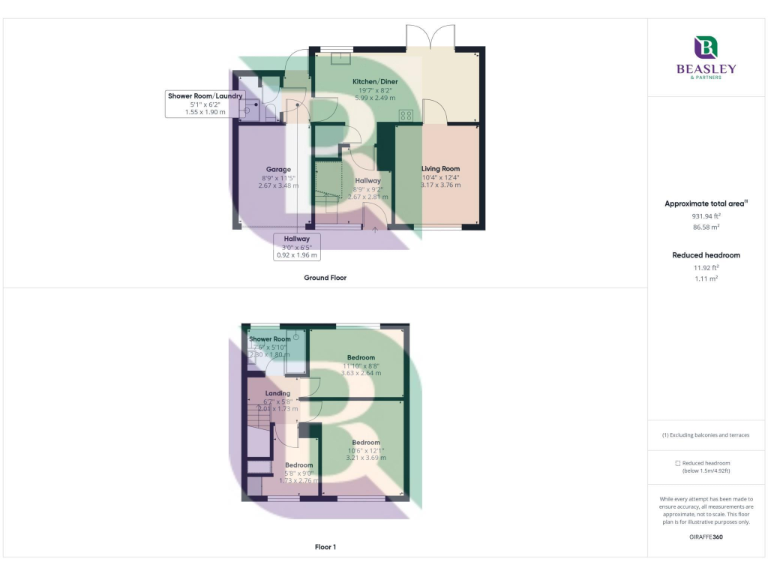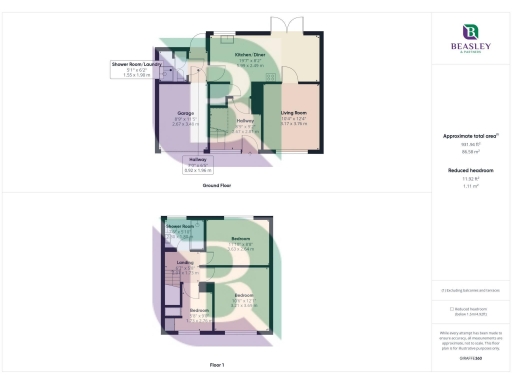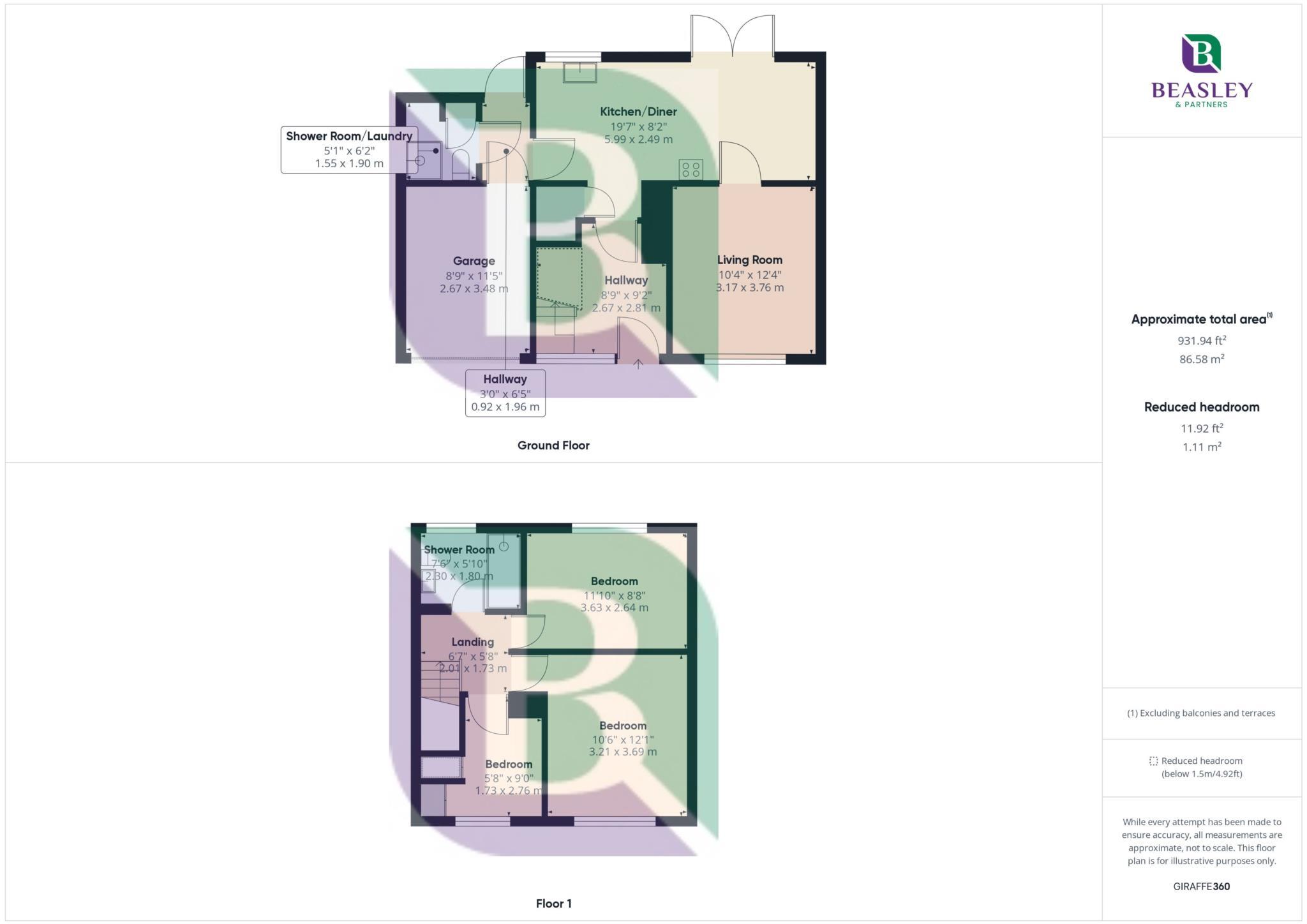Summary - 8 ELM GROVE WOBURN SANDS MILTON KEYNES MK17 8PS
3 bed 2 bath Semi-Detached
Compact family home with garage, parking for several cars and landscaped garden..
Three bedrooms (two doubles, one single) and two shower rooms
Good-sized kitchen/diner with double doors to rear garden
Block-paved front parking for several cars plus attached garage
Landscaped rear garden with patio and lawn
Modest internal size ~807 sq ft — compact family footprint
Built 1976–82; filled cavity walls; double glazing post-2002
Mains gas boiler and radiators; services not tested, verify condition
Council Tax Band D; average mobile signal, fast broadband
Set on a residential street in sought-after Woburn Sands, this three-bedroom semi-detached home offers practical family living with easy access to local shops, schools and transport links. The open kitchen/diner with double doors to the landscaped rear garden creates a usable hub for daily life and entertaining. Two shower rooms — one downstairs with laundry space — add convenience for busy households.
Parking is a strong feature: a block-paved front providing space for several vehicles and an attached garage relieve on-street pressure. The property benefits from double glazing (installed post-2002), mains gas central heating and generally well-presented living areas, making it straightforward to move into while allowing scope to personalise.
Important facts: the overall internal size is modest (approximately 807 sq ft), so space is best suited to a small family or those seeking a compact family home. Built in the late 1970s/early 1980s, the house is structurally conventional (filled cavity walls) but prospective buyers should verify the condition and working order of fixtures, fittings and services. Council Tax Band D and fast broadband are practical pluses for family life and home working.
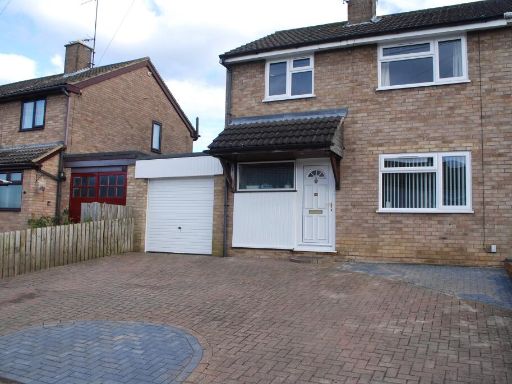 3 bedroom semi-detached house for sale in Elm Grove, Woburn Sands, Milton Keynes, MK17 — £375,000 • 3 bed • 2 bath • 808 ft²
3 bedroom semi-detached house for sale in Elm Grove, Woburn Sands, Milton Keynes, MK17 — £375,000 • 3 bed • 2 bath • 808 ft²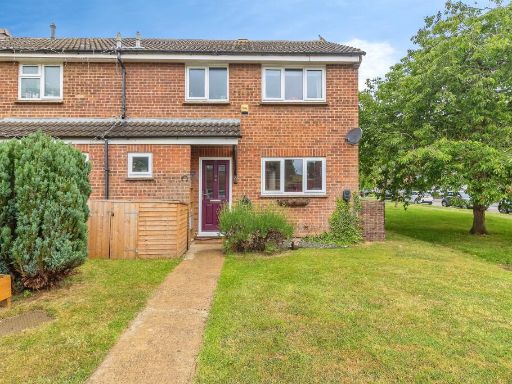 3 bedroom semi-detached house for sale in Sadleirs Green, Woburn Sands, Milton Keynes, MK17 — £325,000 • 3 bed • 1 bath • 926 ft²
3 bedroom semi-detached house for sale in Sadleirs Green, Woburn Sands, Milton Keynes, MK17 — £325,000 • 3 bed • 1 bath • 926 ft²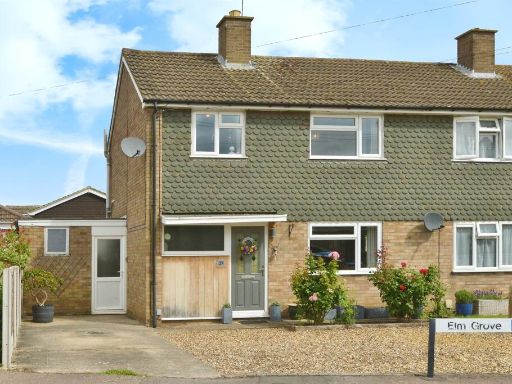 3 bedroom semi-detached house for sale in Elm Grove, Woburn Sands, Milton Keynes, MK17 — £425,000 • 3 bed • 1 bath • 992 ft²
3 bedroom semi-detached house for sale in Elm Grove, Woburn Sands, Milton Keynes, MK17 — £425,000 • 3 bed • 1 bath • 992 ft²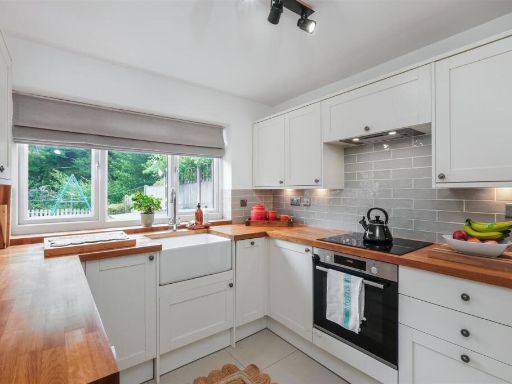 3 bedroom semi-detached house for sale in Weathercock Close, Woburn Sands, Milton Keynes, MK17 — £390,000 • 3 bed • 1 bath • 676 ft²
3 bedroom semi-detached house for sale in Weathercock Close, Woburn Sands, Milton Keynes, MK17 — £390,000 • 3 bed • 1 bath • 676 ft²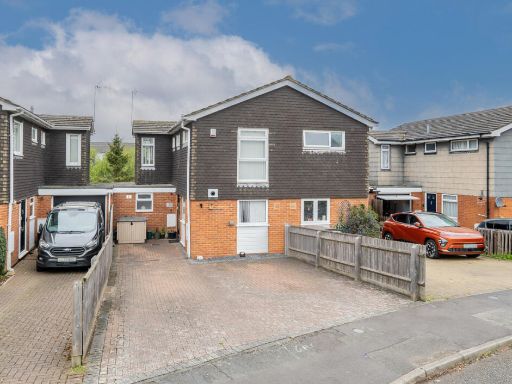 3 bedroom semi-detached house for sale in Maple Grove, Woburn Sands Milton Keynes, MK17 8, MK17 — £375,000 • 3 bed • 3 bath • 878 ft²
3 bedroom semi-detached house for sale in Maple Grove, Woburn Sands Milton Keynes, MK17 8, MK17 — £375,000 • 3 bed • 3 bath • 878 ft²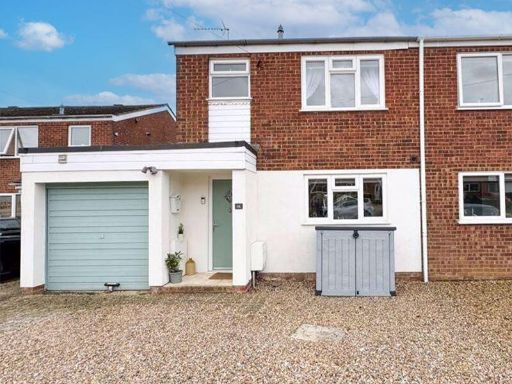 3 bedroom semi-detached house for sale in Vandyke Close, Woburn Sands, MK17 — £425,000 • 3 bed • 1 bath • 648 ft²
3 bedroom semi-detached house for sale in Vandyke Close, Woburn Sands, MK17 — £425,000 • 3 bed • 1 bath • 648 ft²