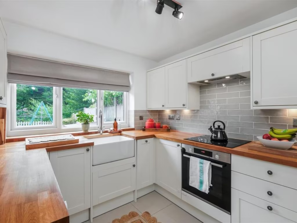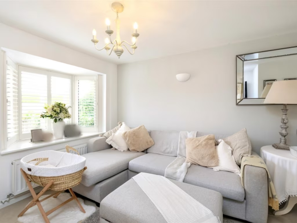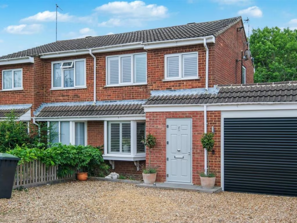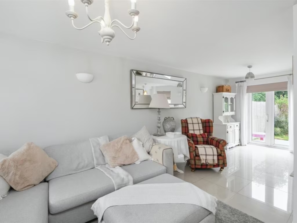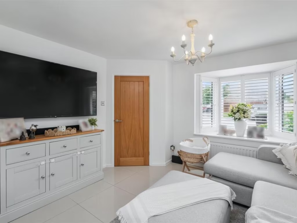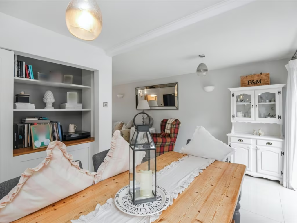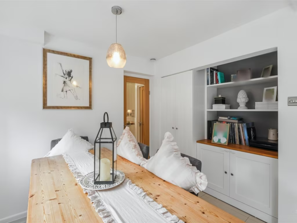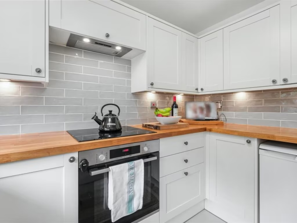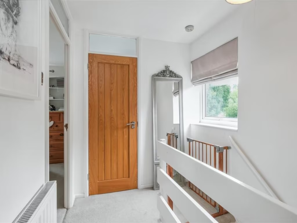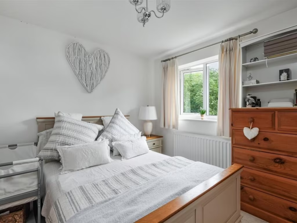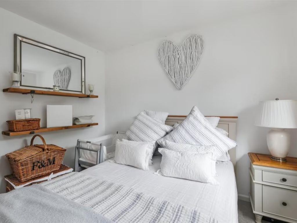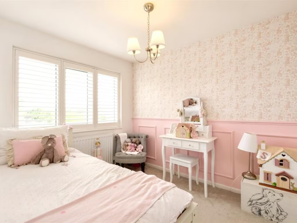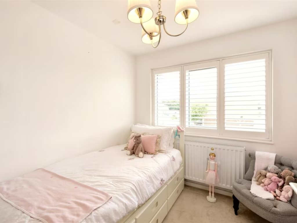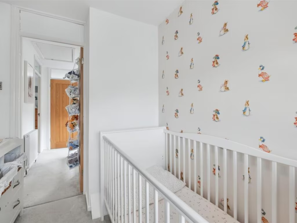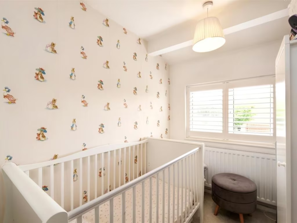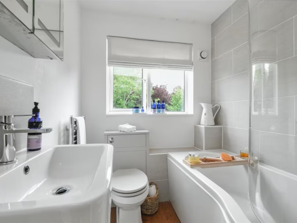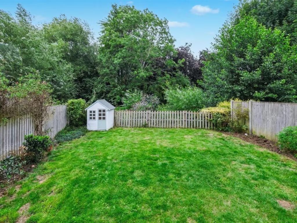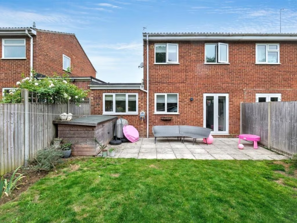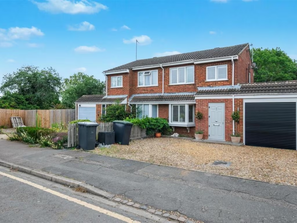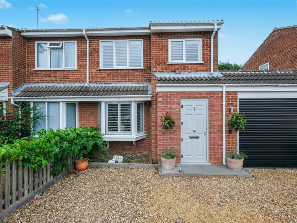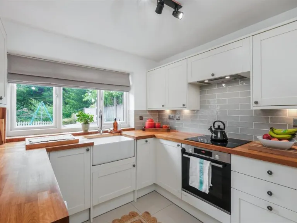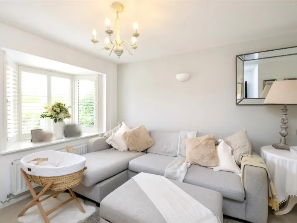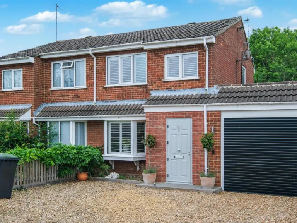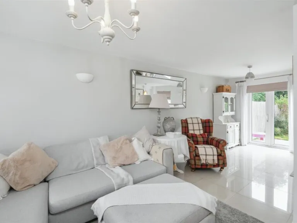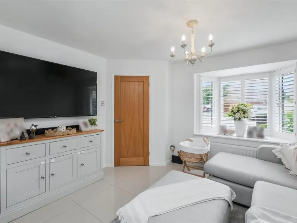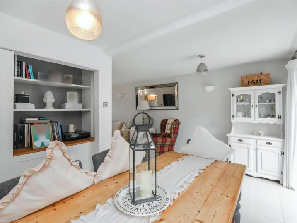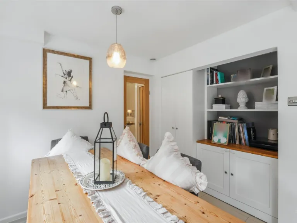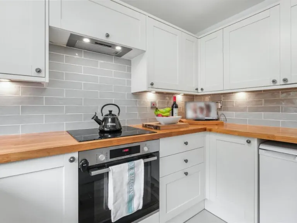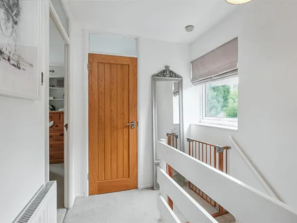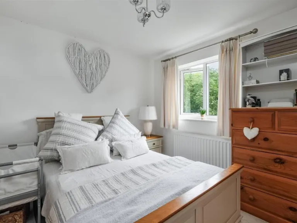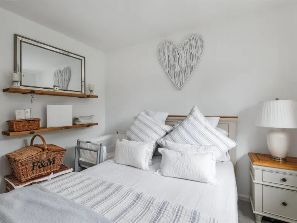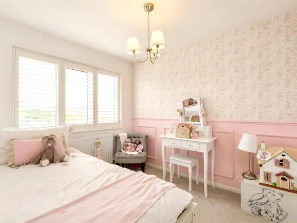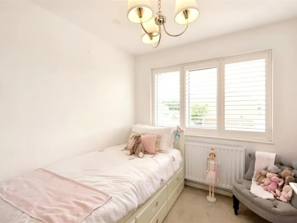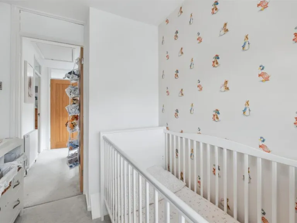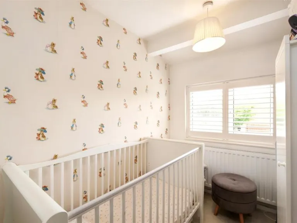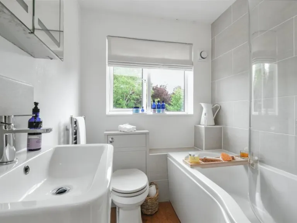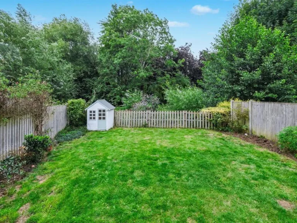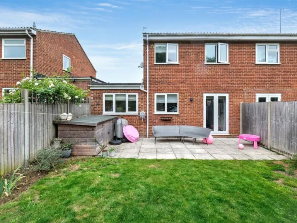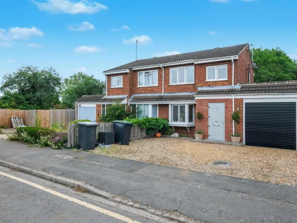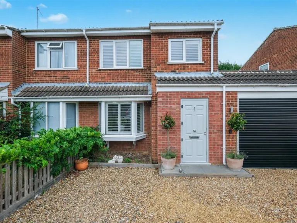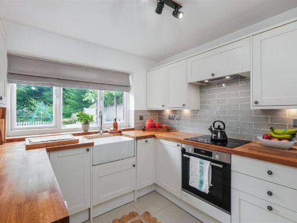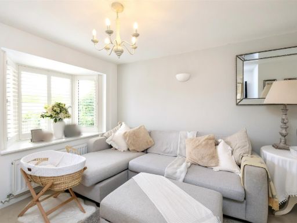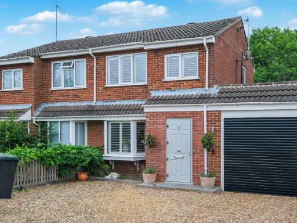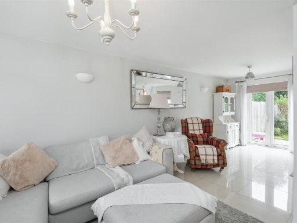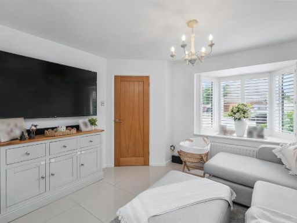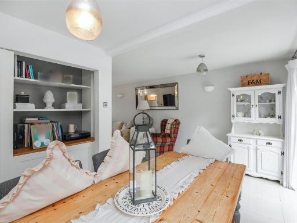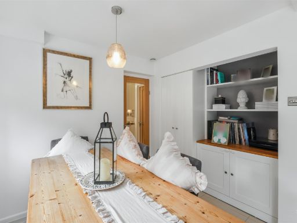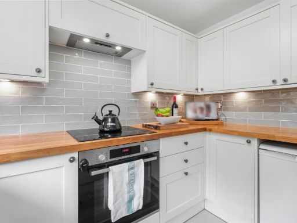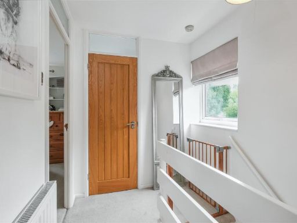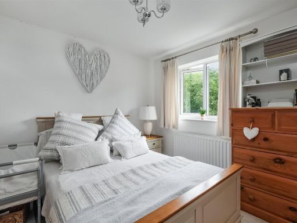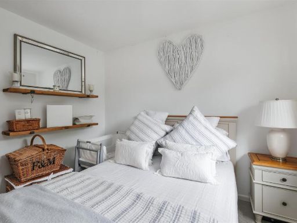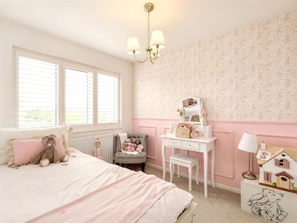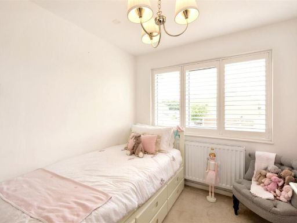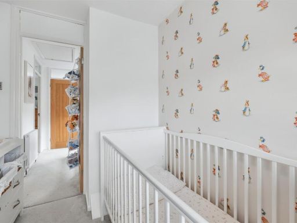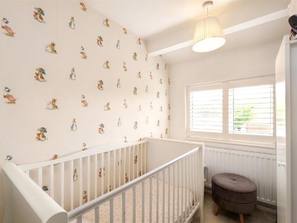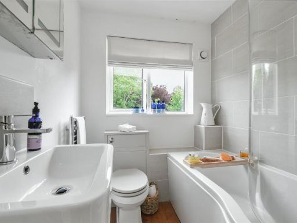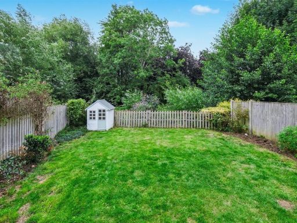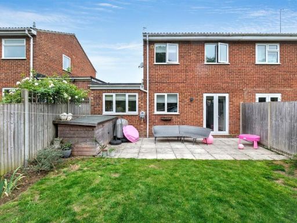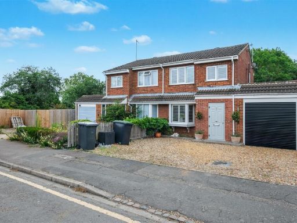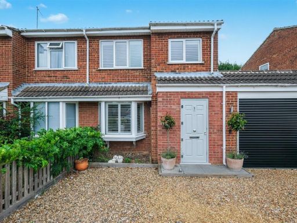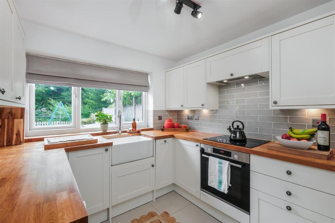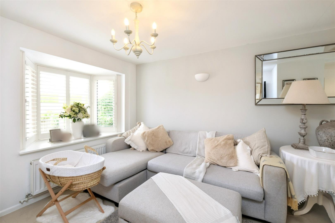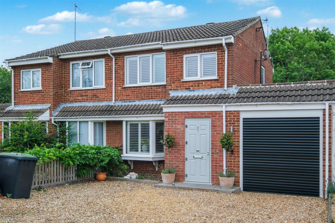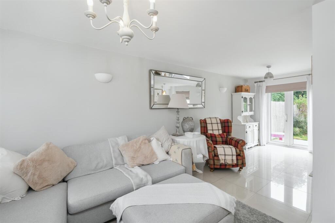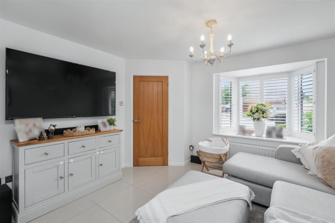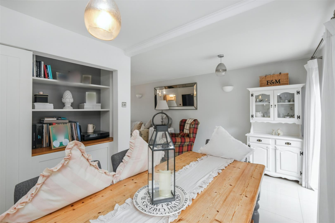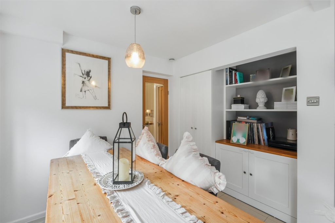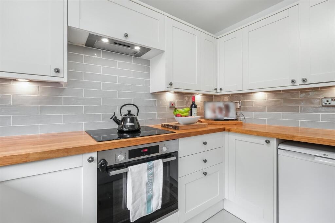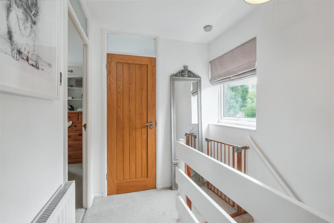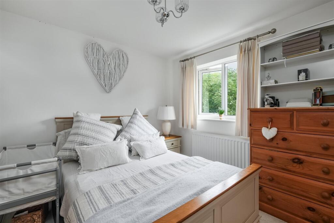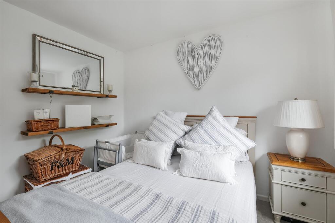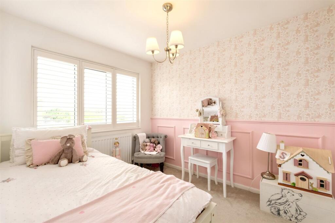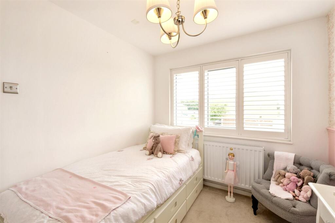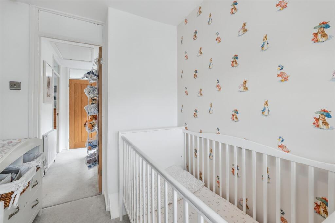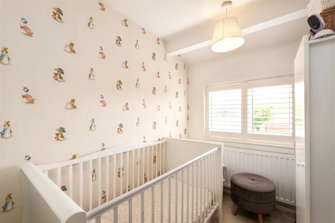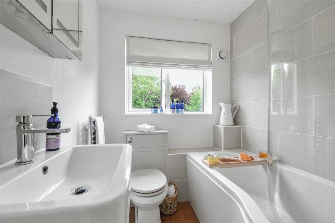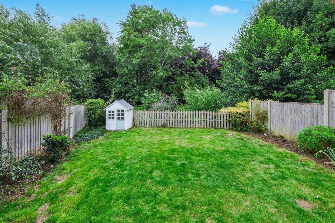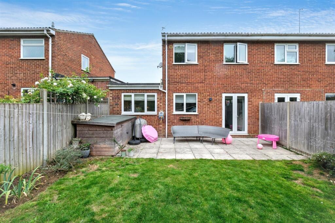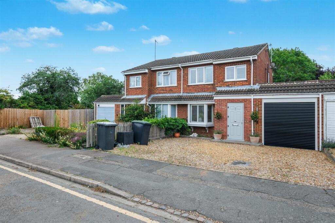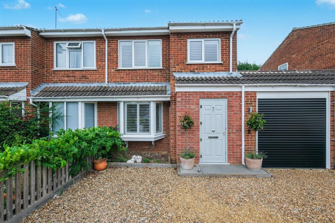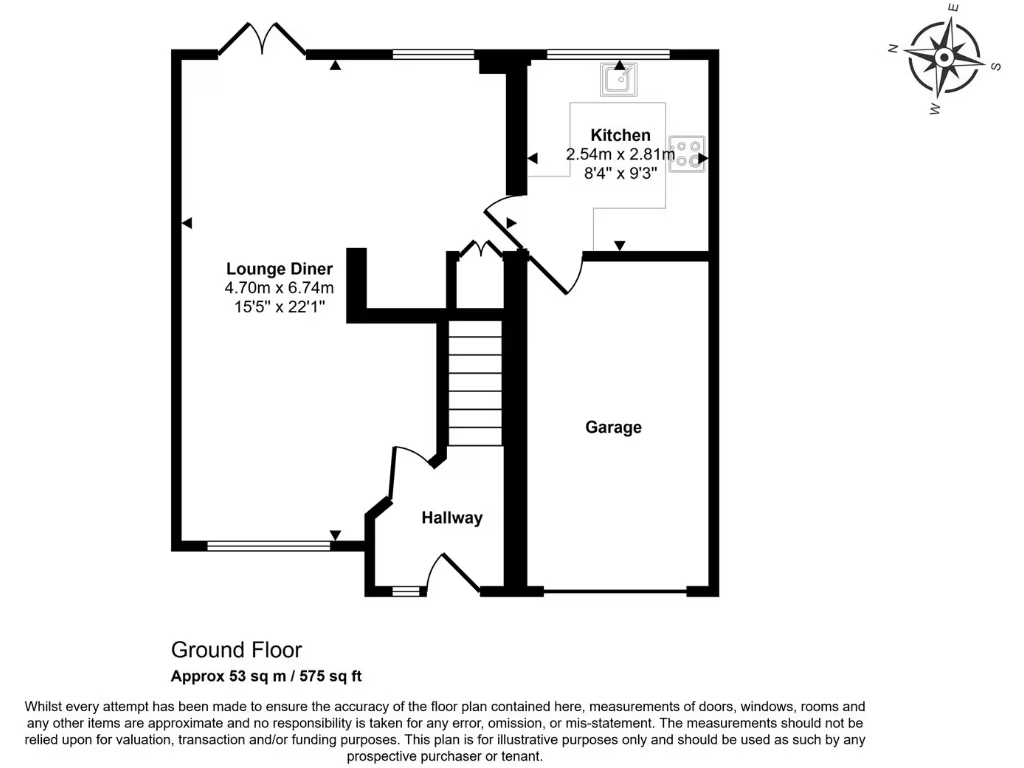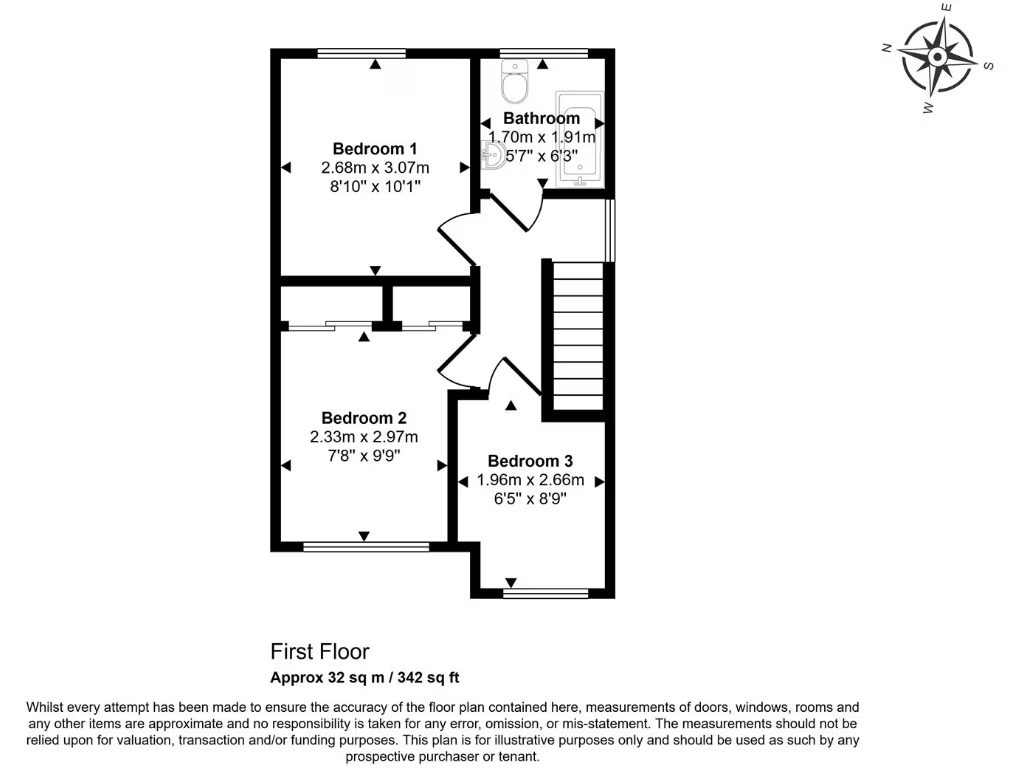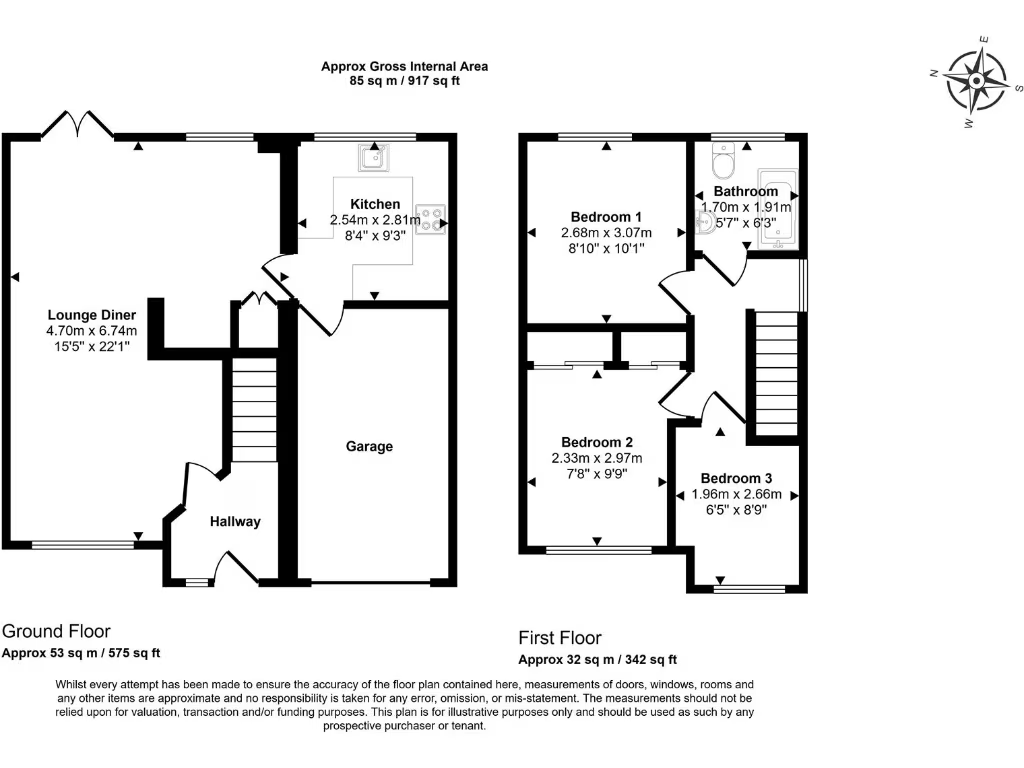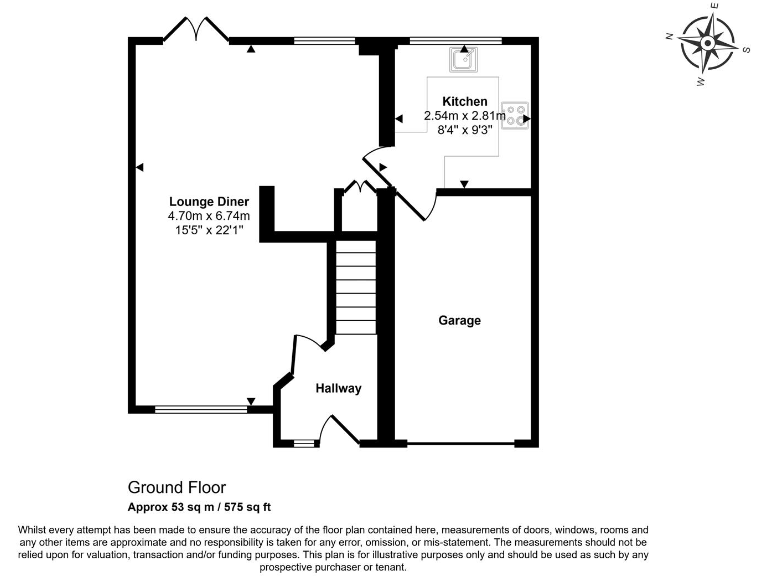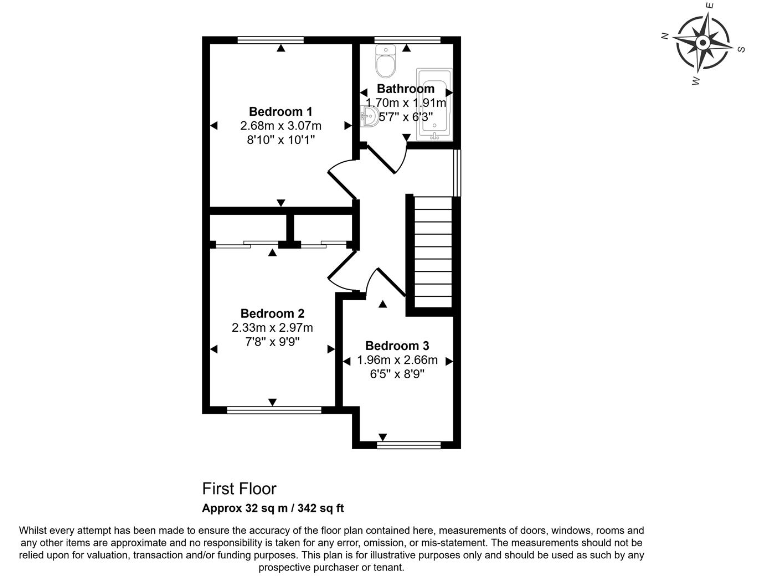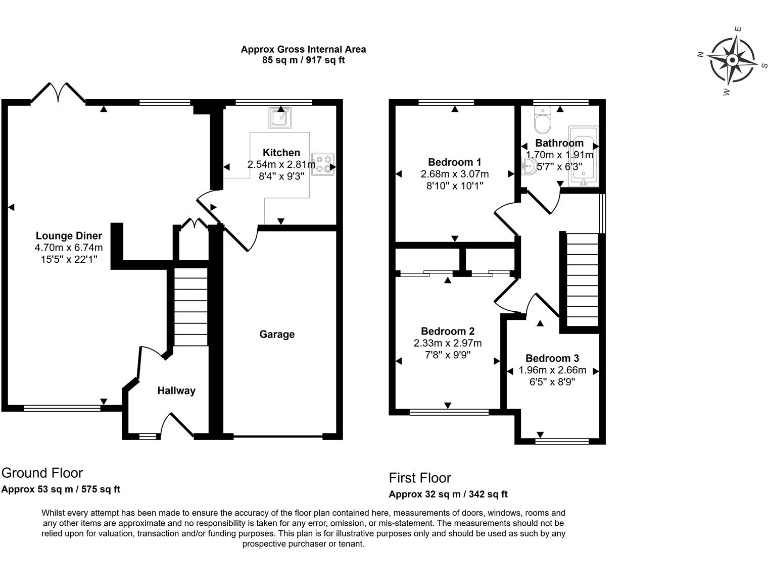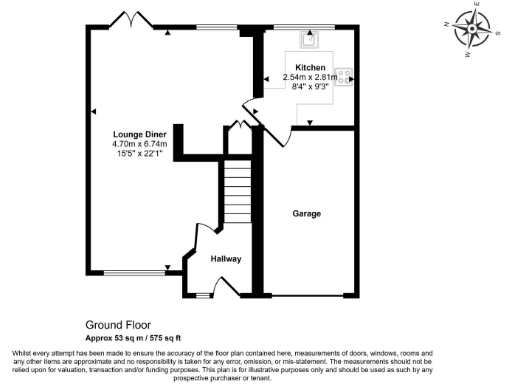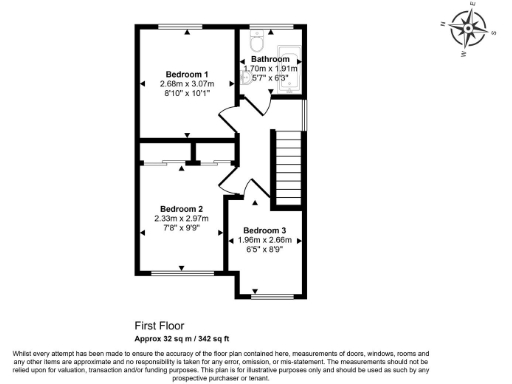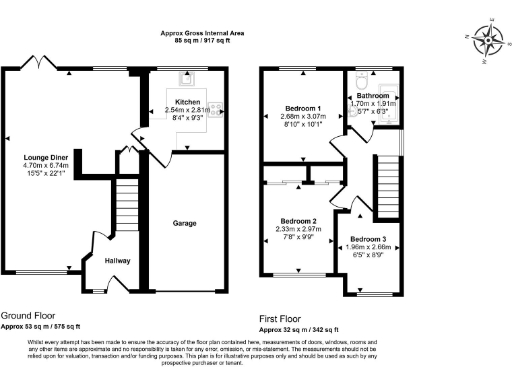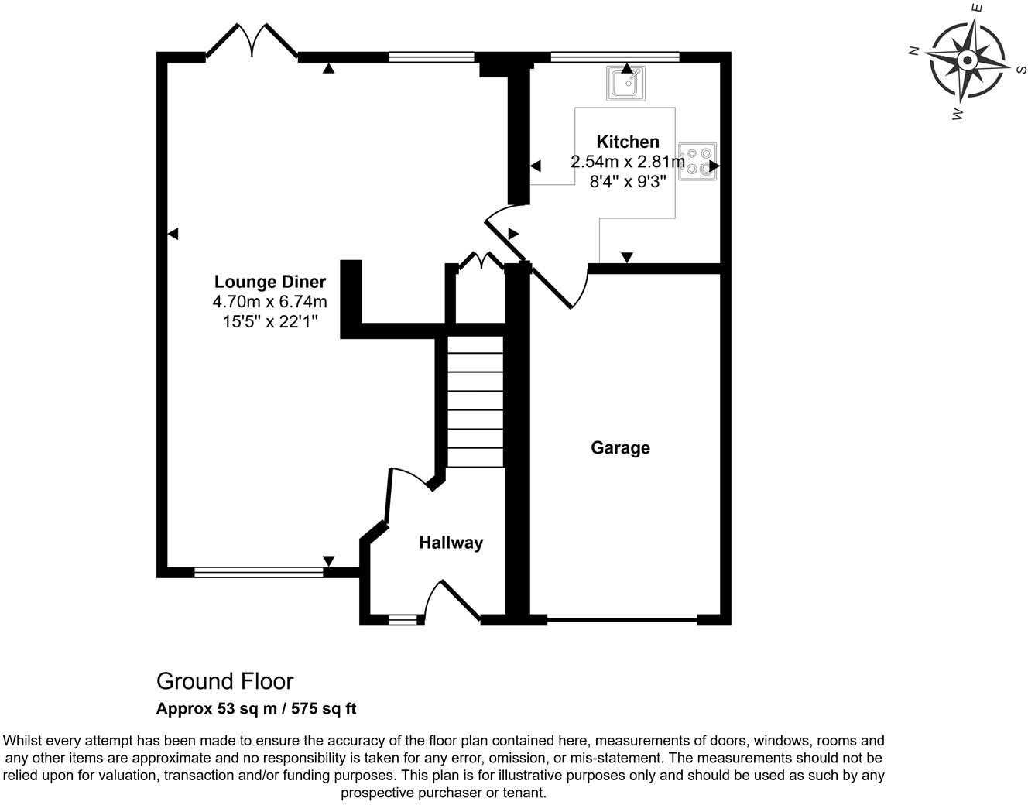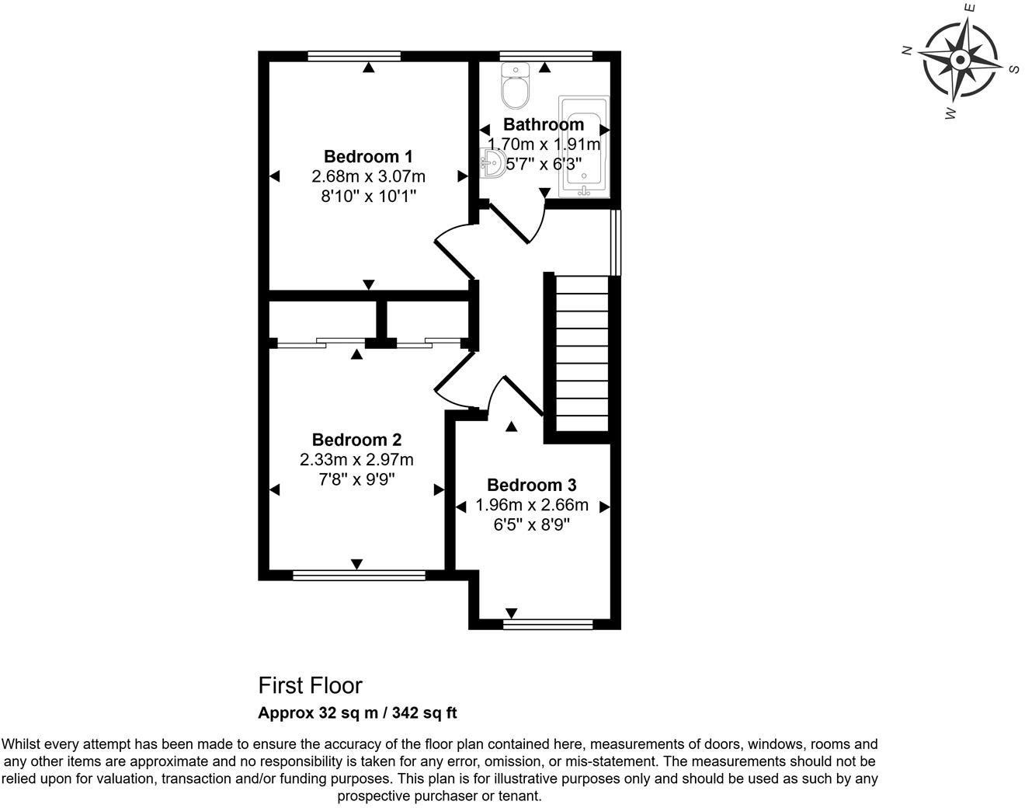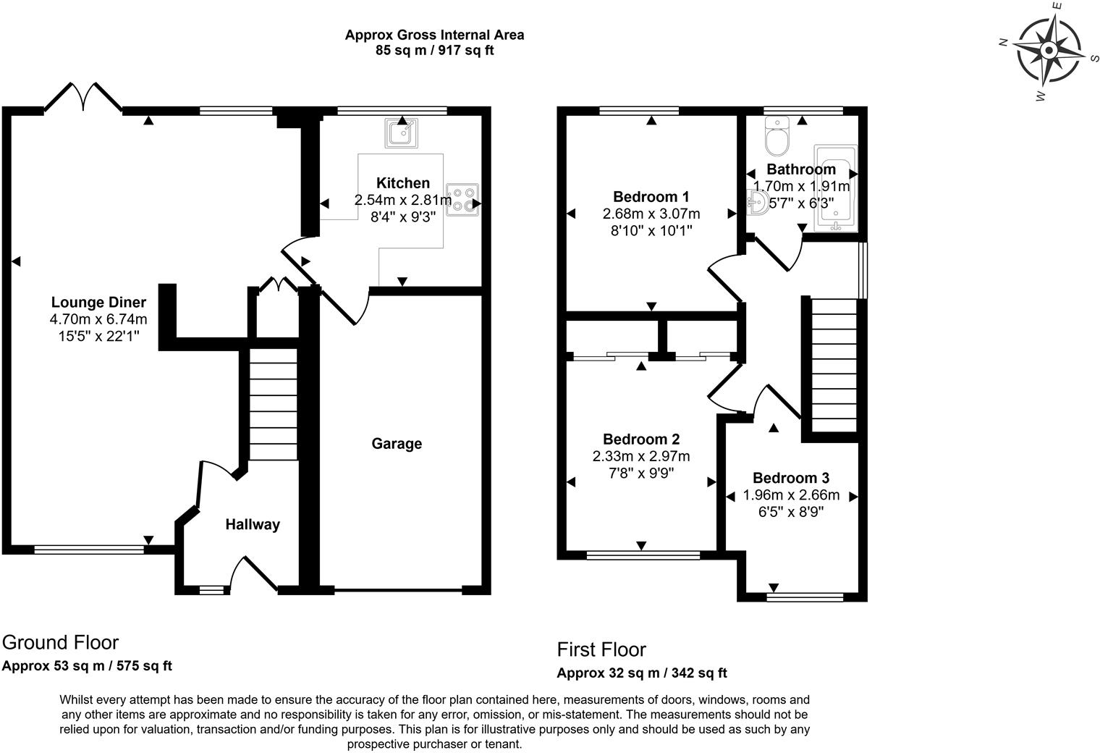Summary - 36 WEATHERCOCK CLOSE WOBURN SANDS MILTON KEYNES MK17 8SS
3 bed 1 bath Semi-Detached
Turn-key three-bed family home with garden and garage close to local schools.
Newly renovated throughout with modern kitchen and bathroom
Three bedrooms — compact but well-proportioned for family use
Rear garden overlooks Aspley Guise & Woburn Sands Golf Club, private outlook
Attached garage plus gravel off-street parking
Total area ~676 sq ft on a small plot — modest living space
Single family bathroom; limited for larger families
Cavity walls assumed uninsulated — potential energy-improvement cost
Very low crime, fast broadband, affordable council tax
This recently renovated three-bedroom semi-detached house in Woburn Sands suits a growing family looking for turn-key accommodation in a quiet, affluent neighbourhood. The ground floor flows with porcelain flooring and a bright modern kitchen, while the rear garden faces golf-course greenery, offering a private, peaceful outlook.
Practical daily life is straightforward here: double glazing, mains gas boiler and radiators, an attached garage and gravel off-street parking reduce maintenance and running worries. Council tax is described as affordable and the area has very low crime, fast broadband and average mobile signal — useful for home working and family connectivity.
Space is modest: total internal area is about 676 sq ft on a small plot, with a compact kitchen and a single family bathroom. The property will suit buyers seeking a well-presented, efficient family home rather than a large or grand residence. Nearby primary schools are rated Good, though the closest secondary (Fulbrook) has a Requires Improvement rating, which parents should factor into school choices.
There is renovation upside in insulation: the cavity walls are listed as without insulation (assumed), so further energy upgrades could reduce bills and add value. Overall, this is a practical, move-in-ready family home in a desirable location with clear scope for small improvements to personalise and future-proof the property.
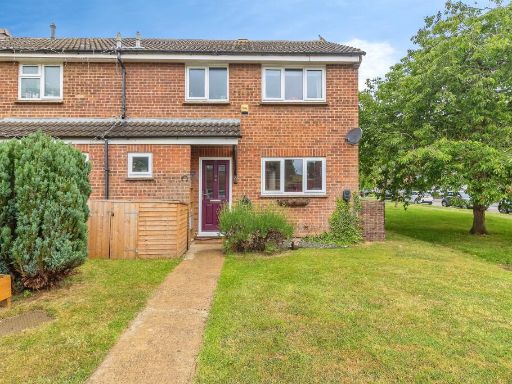 3 bedroom semi-detached house for sale in Sadleirs Green, Woburn Sands, Milton Keynes, MK17 — £325,000 • 3 bed • 1 bath • 926 ft²
3 bedroom semi-detached house for sale in Sadleirs Green, Woburn Sands, Milton Keynes, MK17 — £325,000 • 3 bed • 1 bath • 926 ft²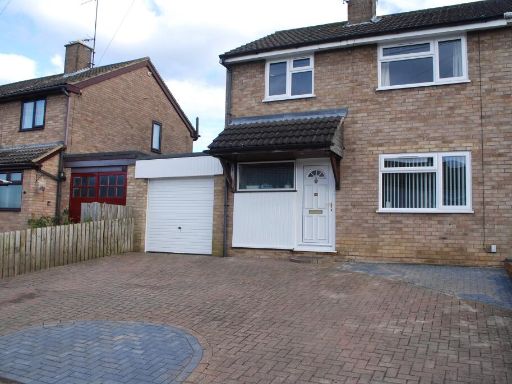 3 bedroom semi-detached house for sale in Elm Grove, Woburn Sands, Milton Keynes, MK17 — £375,000 • 3 bed • 2 bath • 808 ft²
3 bedroom semi-detached house for sale in Elm Grove, Woburn Sands, Milton Keynes, MK17 — £375,000 • 3 bed • 2 bath • 808 ft²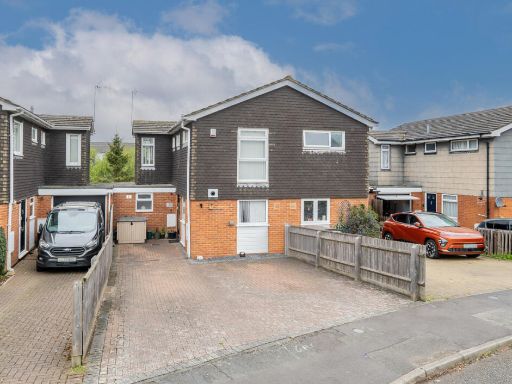 3 bedroom semi-detached house for sale in Maple Grove, Woburn Sands Milton Keynes, MK17 8, MK17 — £375,000 • 3 bed • 3 bath • 878 ft²
3 bedroom semi-detached house for sale in Maple Grove, Woburn Sands Milton Keynes, MK17 8, MK17 — £375,000 • 3 bed • 3 bath • 878 ft²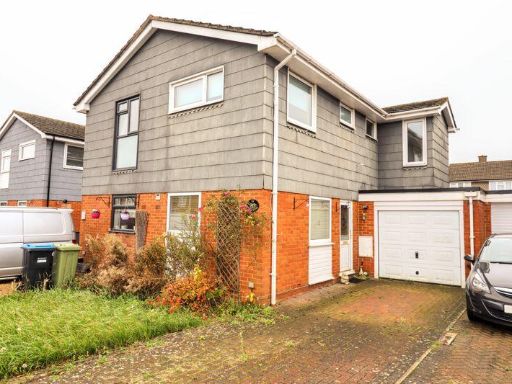 3 bedroom semi-detached house for sale in Maple Grove, Woburn Sands, MK17 — £325,000 • 3 bed • 1 bath • 894 ft²
3 bedroom semi-detached house for sale in Maple Grove, Woburn Sands, MK17 — £325,000 • 3 bed • 1 bath • 894 ft²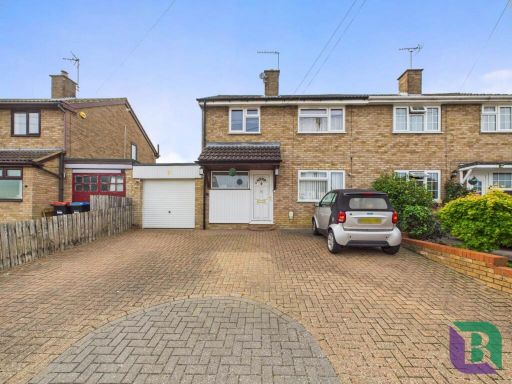 3 bedroom semi-detached house for sale in Elm Grove, Milton Keynes, MK17 — £375,000 • 3 bed • 2 bath • 807 ft²
3 bedroom semi-detached house for sale in Elm Grove, Milton Keynes, MK17 — £375,000 • 3 bed • 2 bath • 807 ft²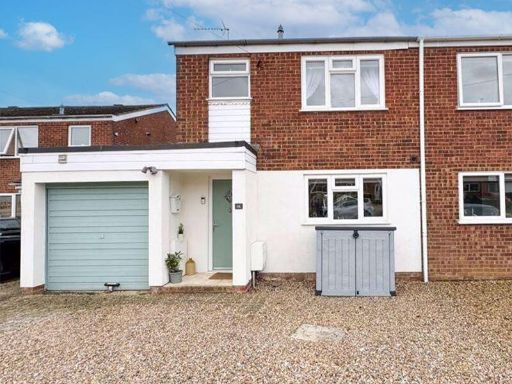 3 bedroom semi-detached house for sale in Vandyke Close, Woburn Sands, MK17 — £425,000 • 3 bed • 1 bath • 648 ft²
3 bedroom semi-detached house for sale in Vandyke Close, Woburn Sands, MK17 — £425,000 • 3 bed • 1 bath • 648 ft²