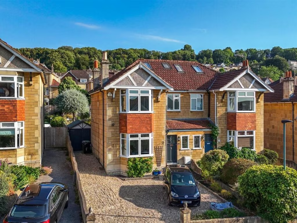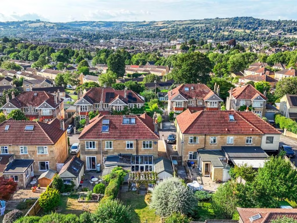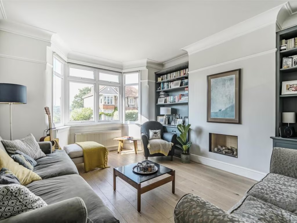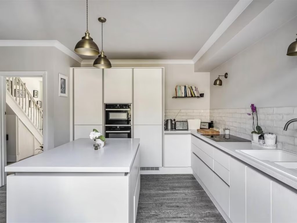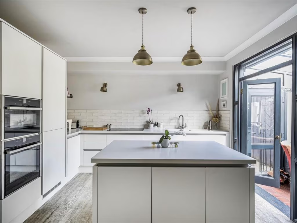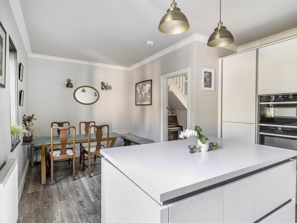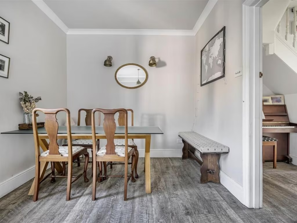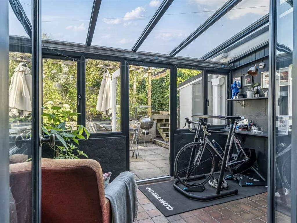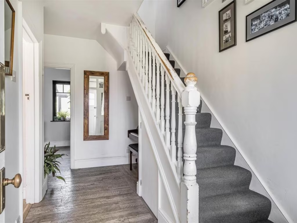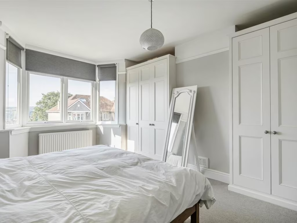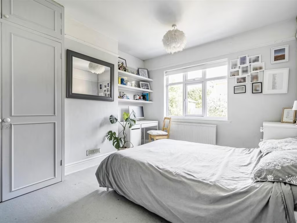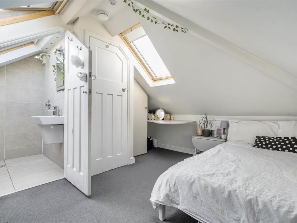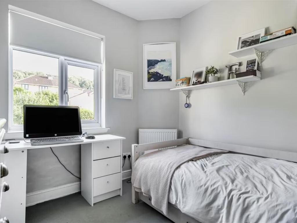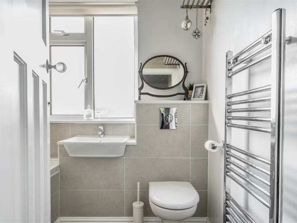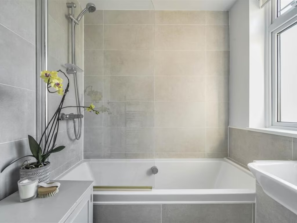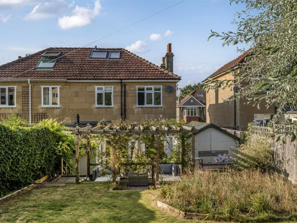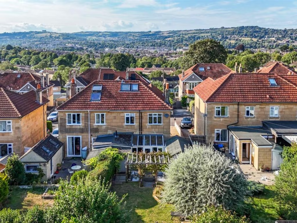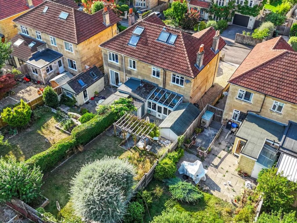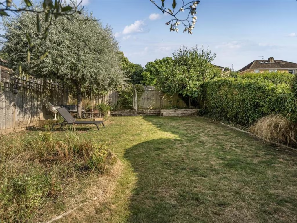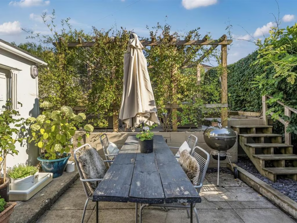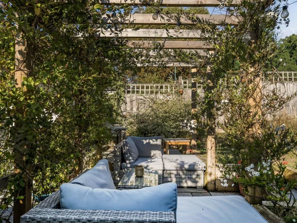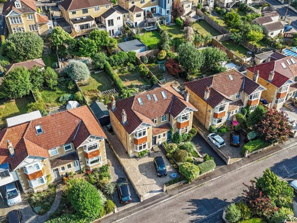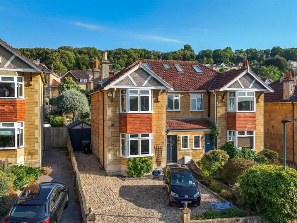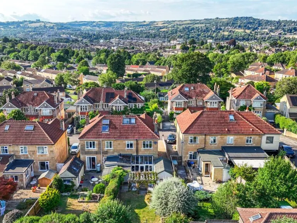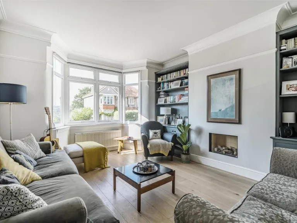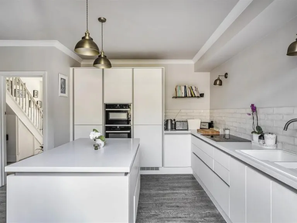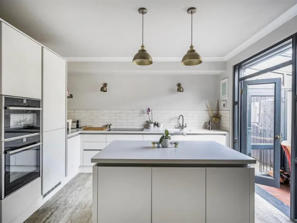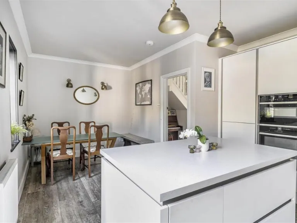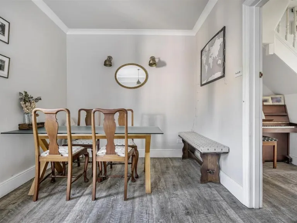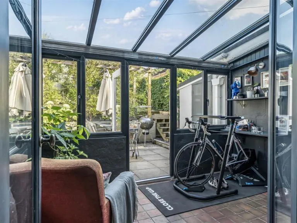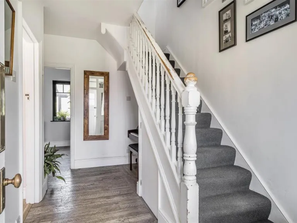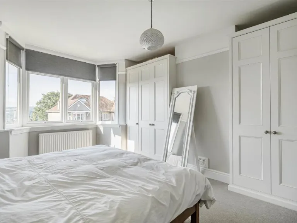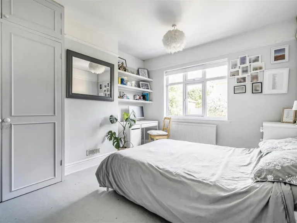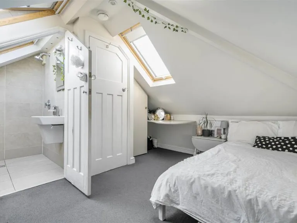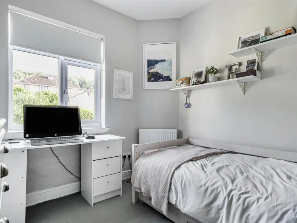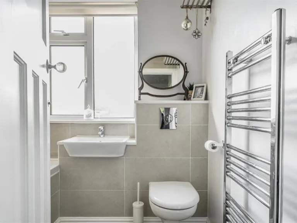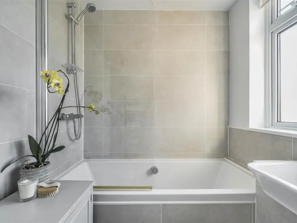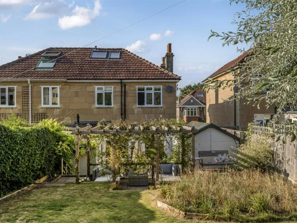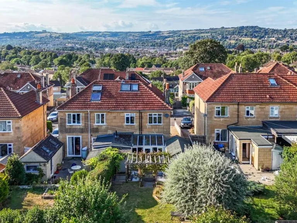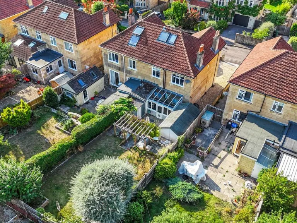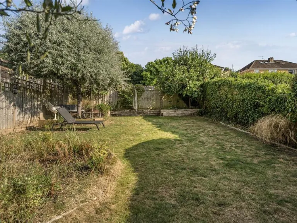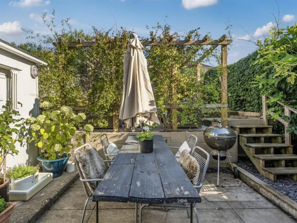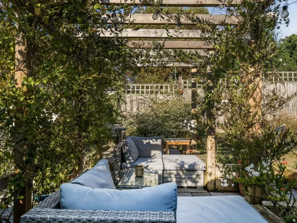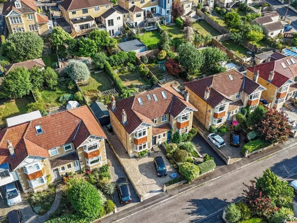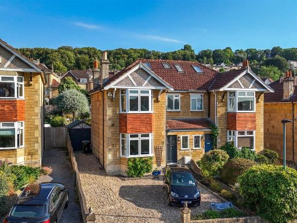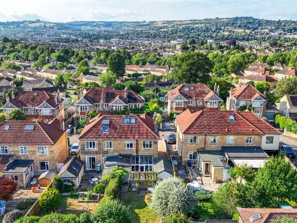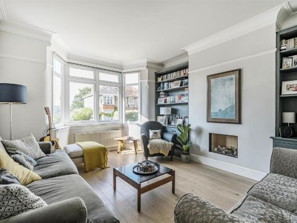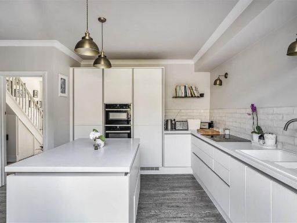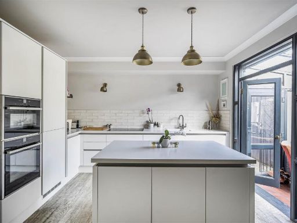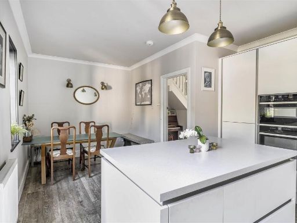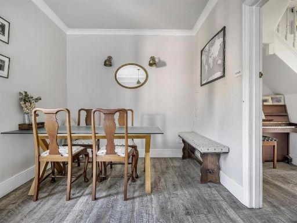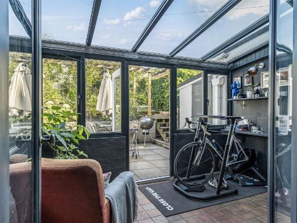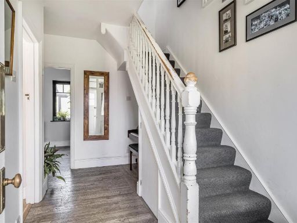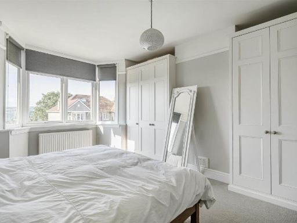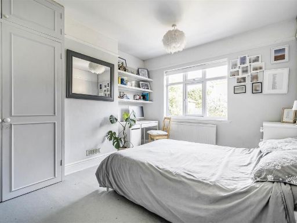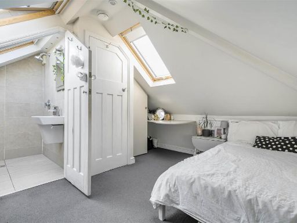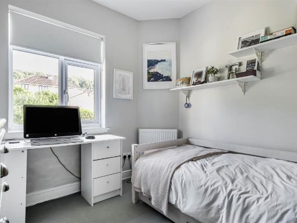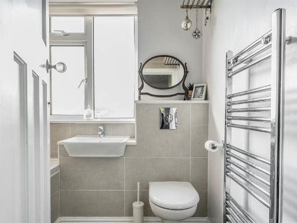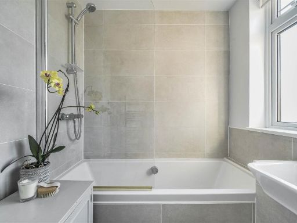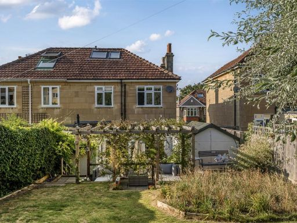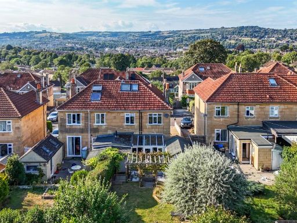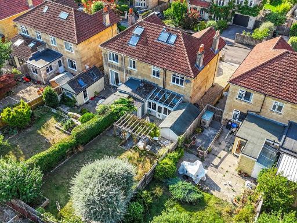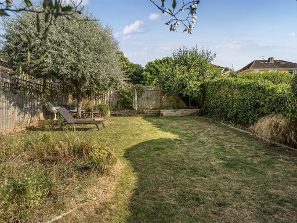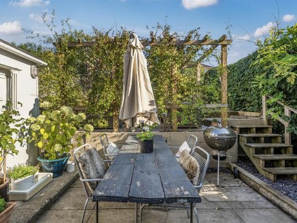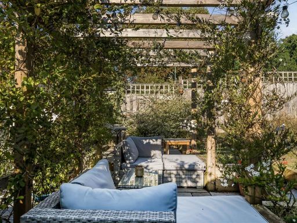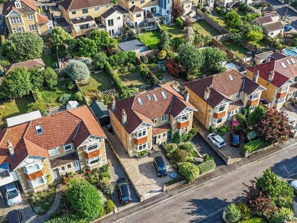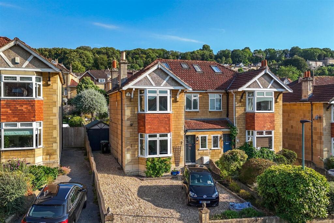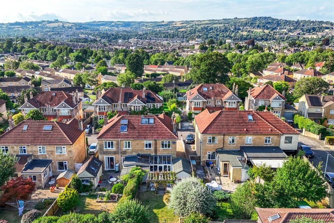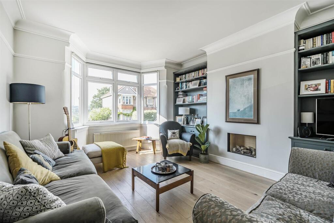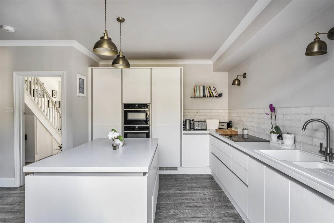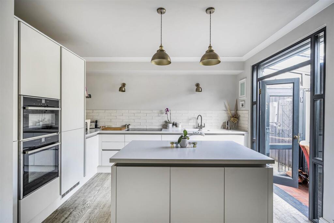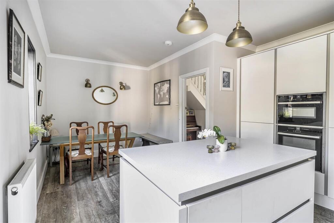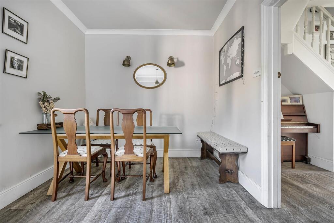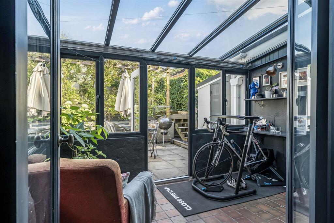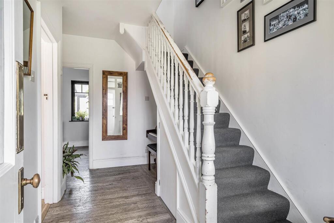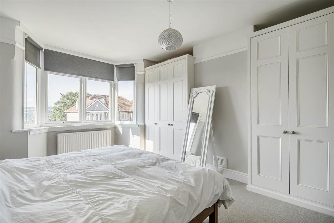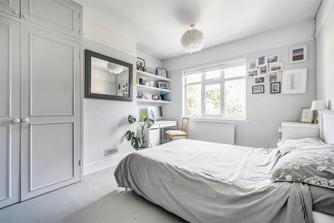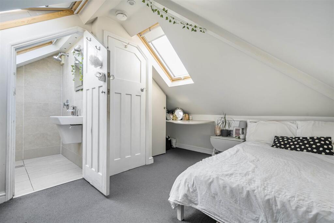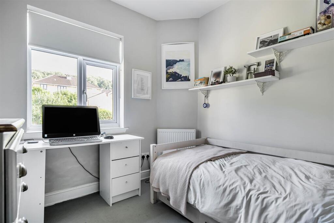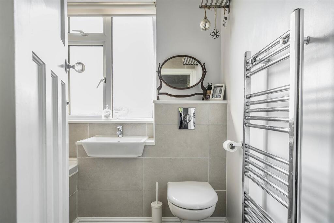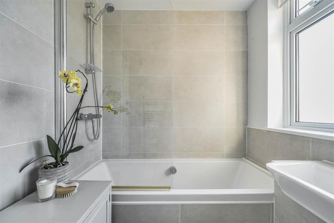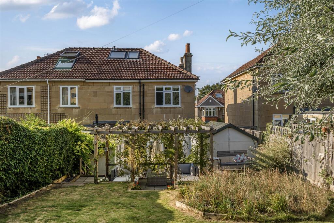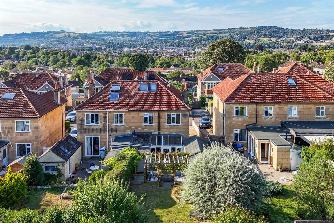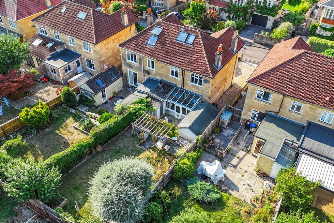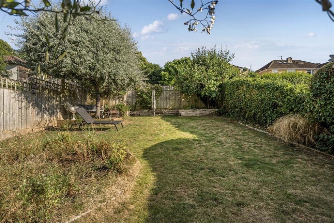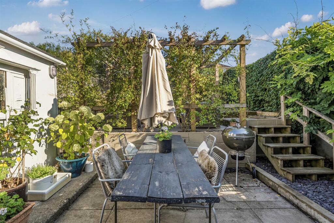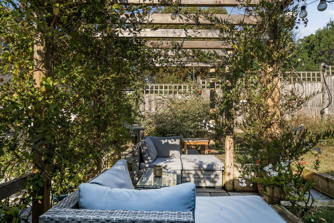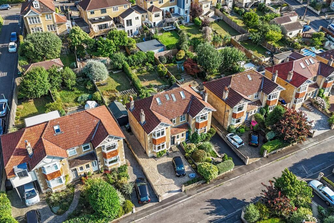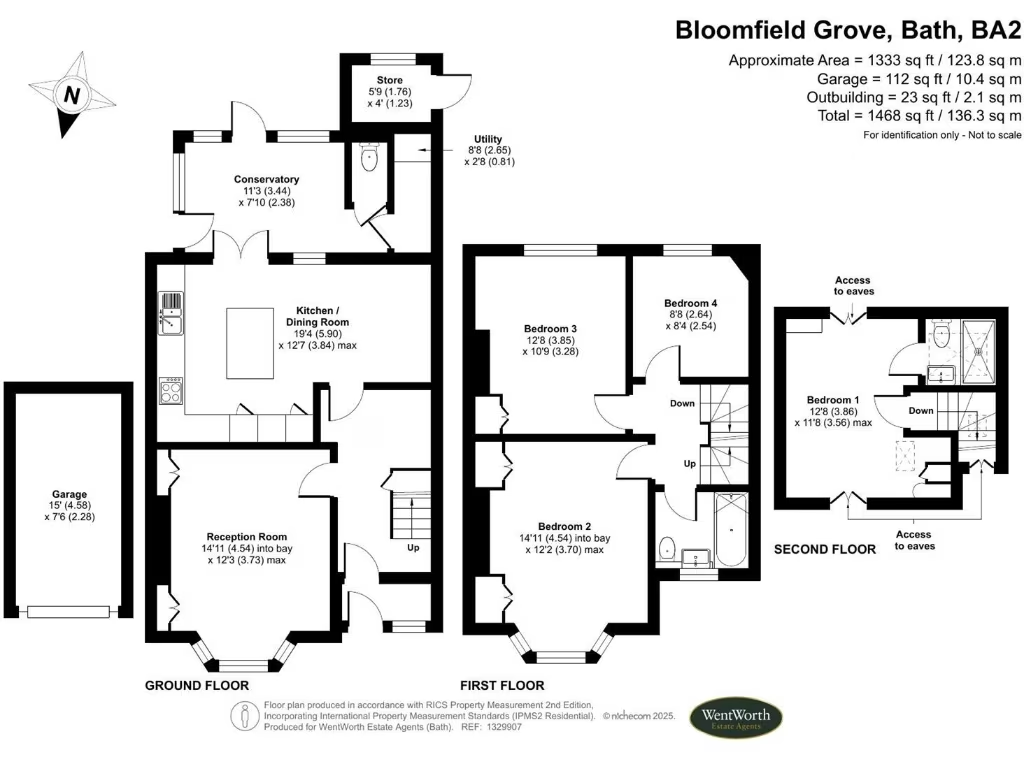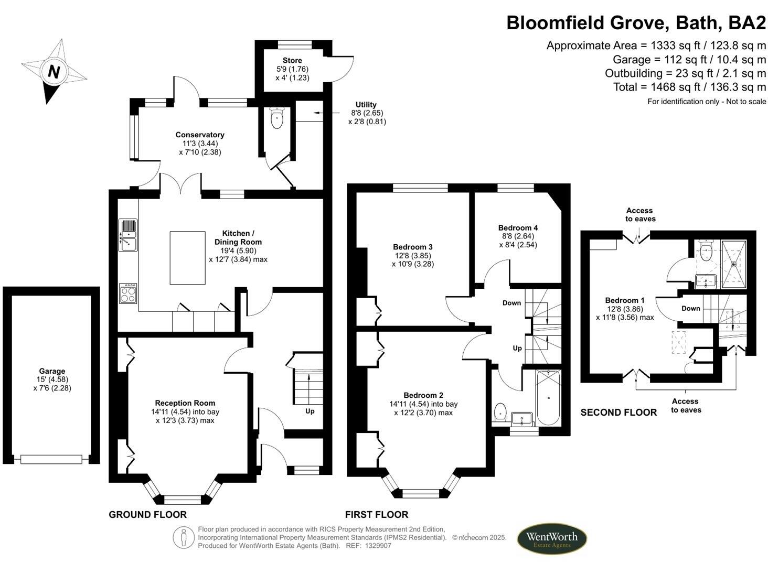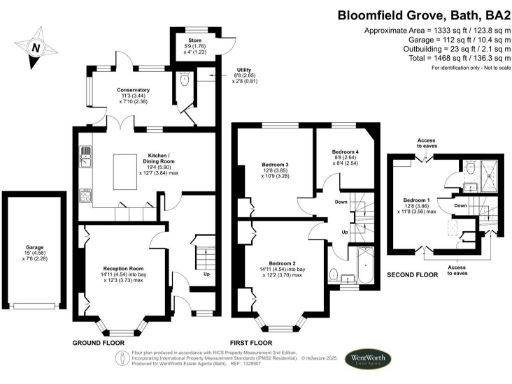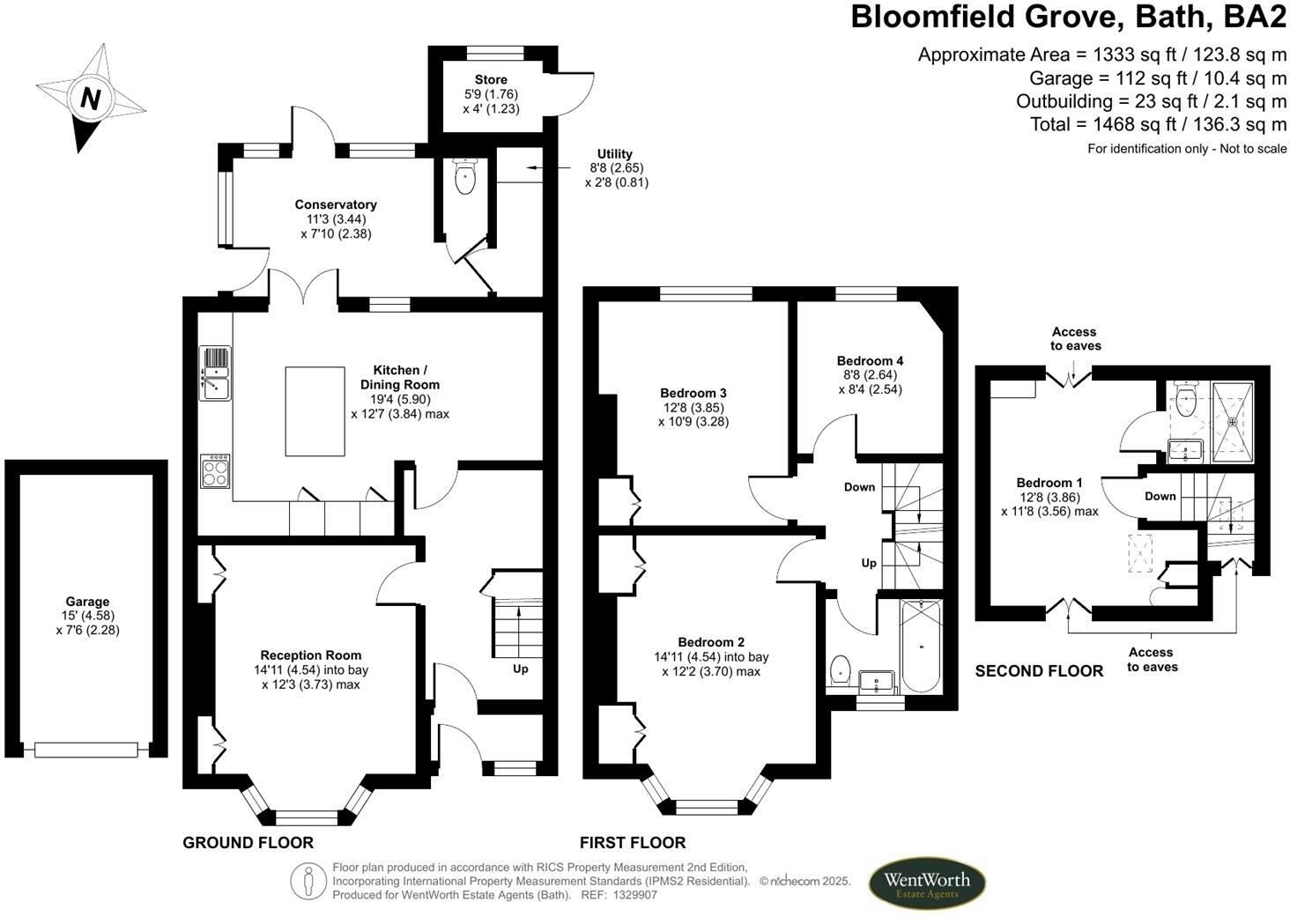Summary - 21 BLOOMFIELD GROVE BATH BA2 2BZ
4 bed 2 bath Semi-Detached
Spacious four-bedroom period home with garage, garden and extension potential close to Bath amenities.
Bay-fronted living room with feature gas fireplace
Open-plan kitchen/diner with large central island
Conservatory, utility room and ground-floor cloakroom
Fourth bedroom in loft with ensuite wet room
Double-width driveway, garage and well-kept gardens
Historic permission for single-storey rear extension (20/03877/FUL)
EPC D and cavity walls assumed uninsulated — energy upgrades likely
Council tax band above average for the area
A handsome 1930s semi-detached home on Bloomfield Grove, arranged over three floors and well suited to family life. The reception rooms include a bay-fronted living room and an open-plan kitchen/dining area with a central island, flowing through to a sunny conservatory. Ground-floor utility and cloakroom add everyday practicality. The loft conversion provides a fourth bedroom with an en-suite wet room, giving flexible space for teenagers or guests.
Outside, a double-width driveway leads to a garage and mature front garden; the rear garden is well maintained with a patio, pergola and lawn — good for play and entertaining. The property sits in a popular southern Bath suburb with regular buses to the city centre and strong local schools, making it convenient for commuters and families.
Notable positives include double glazing (post-2002), mains gas central heating and historic planning permission for a single-storey rear extension (Ref: 20/03877/FUL). Material points to note: the EPC is rated D and the cavity walls are assumed to have no insulation, which may need upgrading to improve efficiency. Council tax band is above average for the area.
Overall this is a comfortable, characterful family home in a very affluent neighbourhood, offering scope to modernise energy performance and potentially extend (subject to confirming permissions). Buyers seeking spacious, well-located accommodation with ready-to-use living space and parking will find this a strong choice.
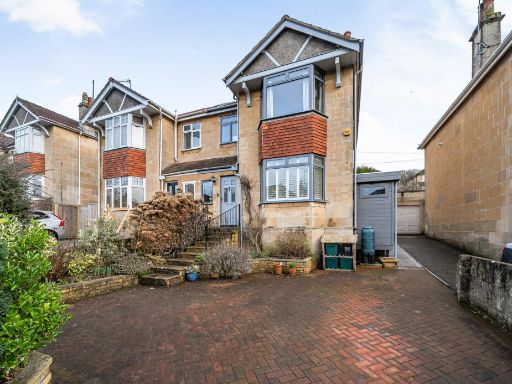 4 bedroom semi-detached house for sale in Bloomfield Grove, Bath, Somerset, BA2 — £775,000 • 4 bed • 1 bath • 1351 ft²
4 bedroom semi-detached house for sale in Bloomfield Grove, Bath, Somerset, BA2 — £775,000 • 4 bed • 1 bath • 1351 ft²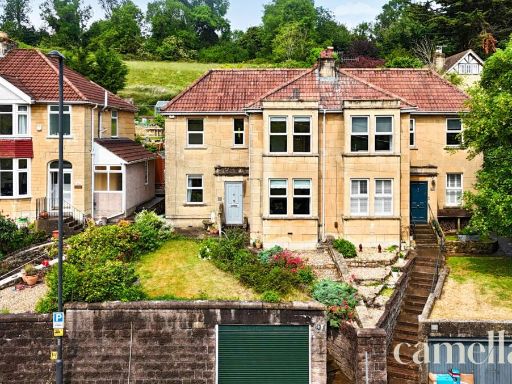 4 bedroom semi-detached house for sale in Wellsway, Bath, BA2 — £600,000 • 4 bed • 1 bath • 1270 ft²
4 bedroom semi-detached house for sale in Wellsway, Bath, BA2 — £600,000 • 4 bed • 1 bath • 1270 ft²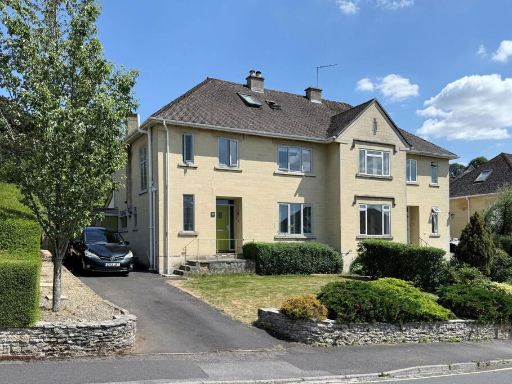 4 bedroom semi-detached house for sale in St. Anns Way, Bath, BA2 — £900,000 • 4 bed • 2 bath • 1625 ft²
4 bedroom semi-detached house for sale in St. Anns Way, Bath, BA2 — £900,000 • 4 bed • 2 bath • 1625 ft²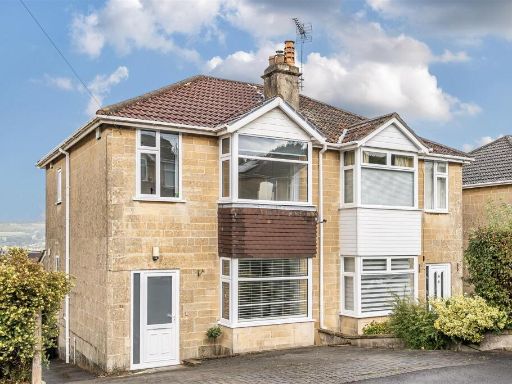 3 bedroom semi-detached house for sale in Stirtingale Avenue, Bath, BA2 — £475,000 • 3 bed • 1 bath • 905 ft²
3 bedroom semi-detached house for sale in Stirtingale Avenue, Bath, BA2 — £475,000 • 3 bed • 1 bath • 905 ft²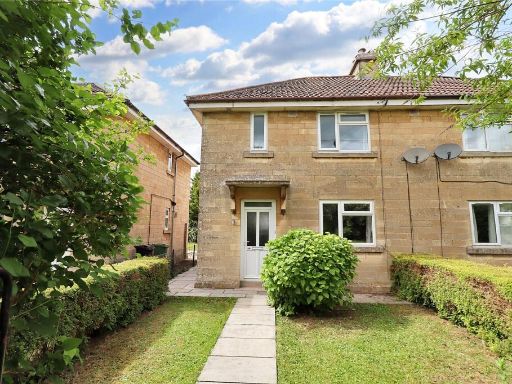 3 bedroom semi-detached house for sale in Upper Bloomfield Road, Odd Down, Bath, BA2 — £350,000 • 3 bed • 1 bath • 887 ft²
3 bedroom semi-detached house for sale in Upper Bloomfield Road, Odd Down, Bath, BA2 — £350,000 • 3 bed • 1 bath • 887 ft²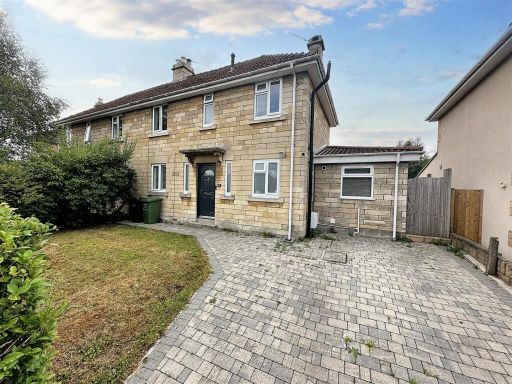 3 bedroom semi-detached house for sale in Roundhill Grove, Southdown, Bath, BA2 — £450,000 • 3 bed • 1 bath • 1228 ft²
3 bedroom semi-detached house for sale in Roundhill Grove, Southdown, Bath, BA2 — £450,000 • 3 bed • 1 bath • 1228 ft²