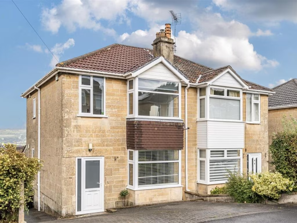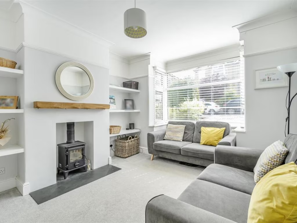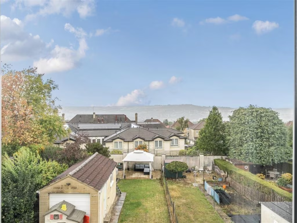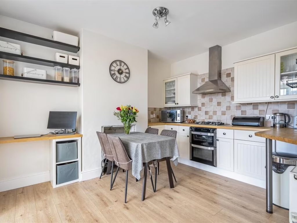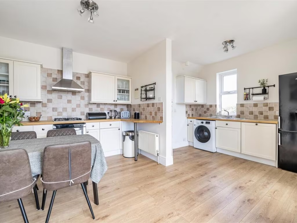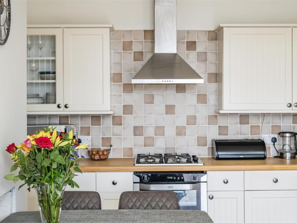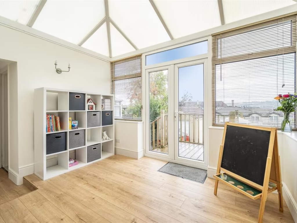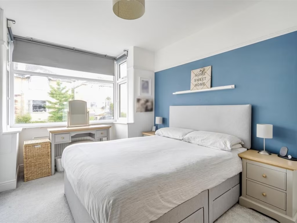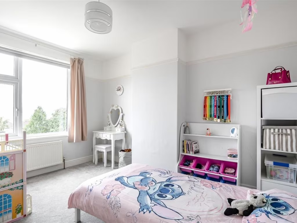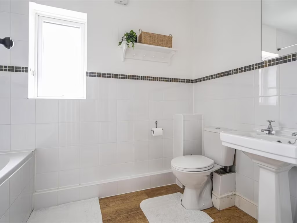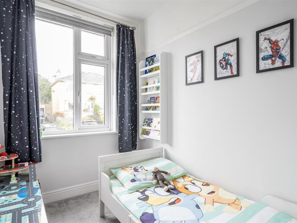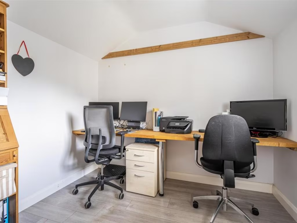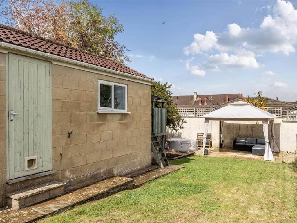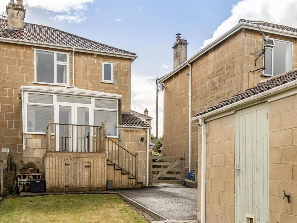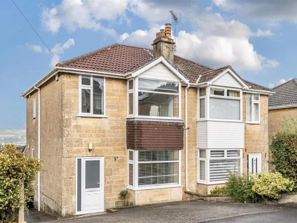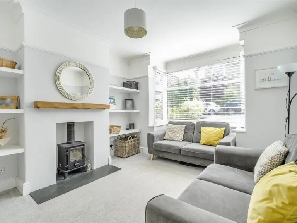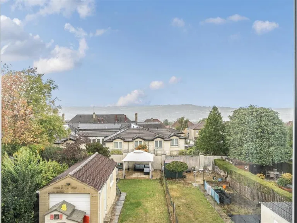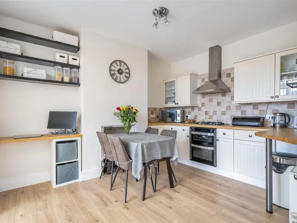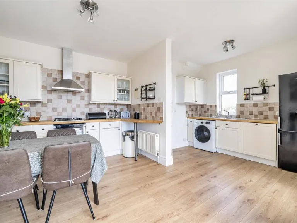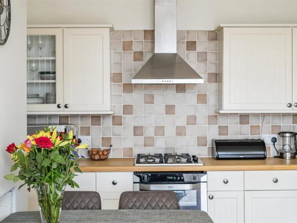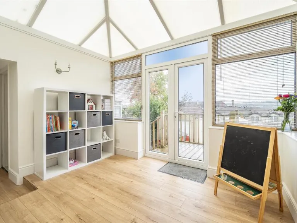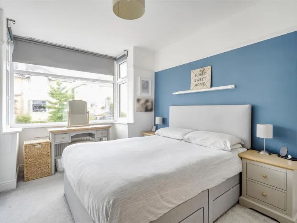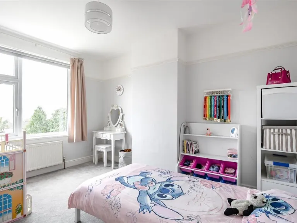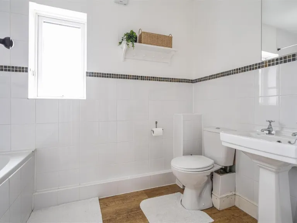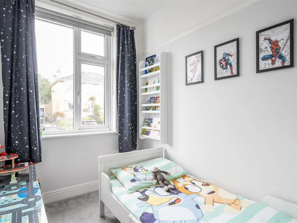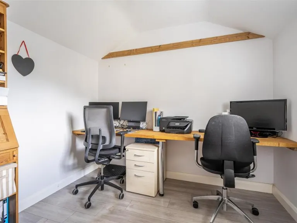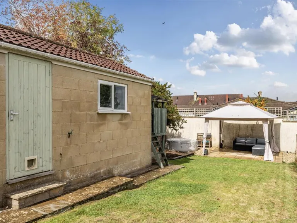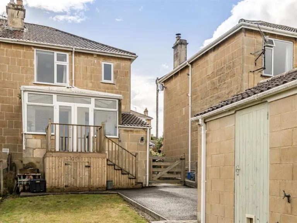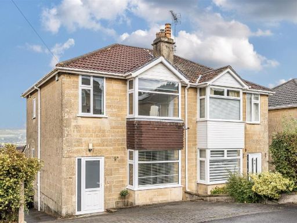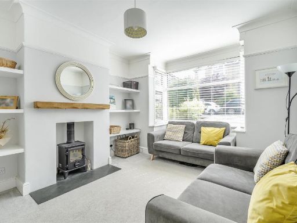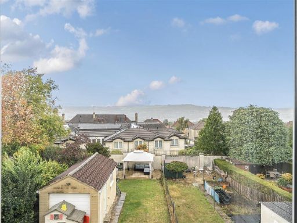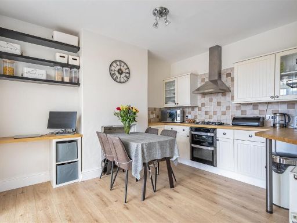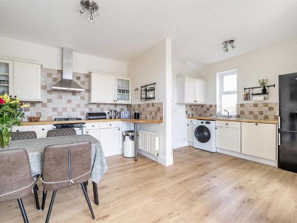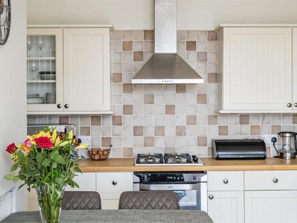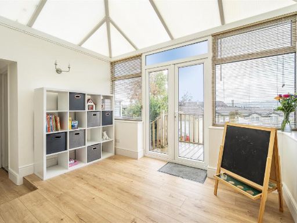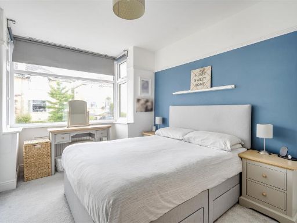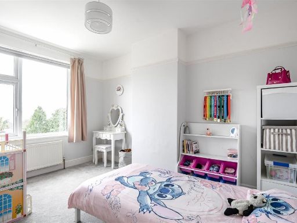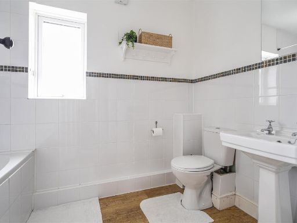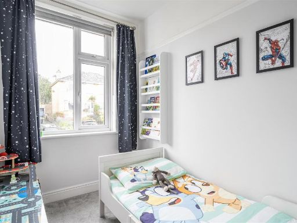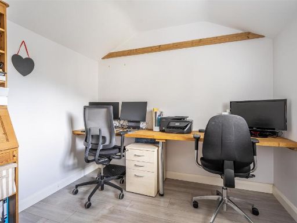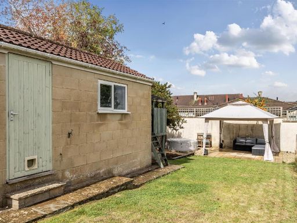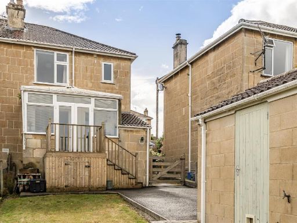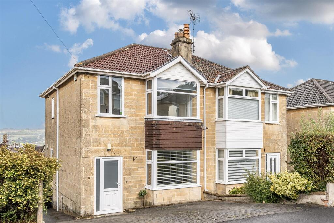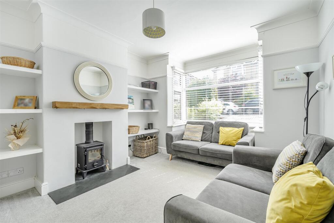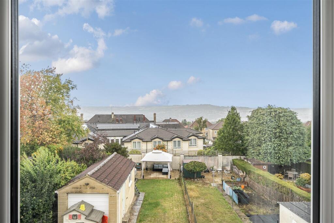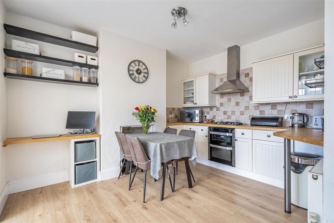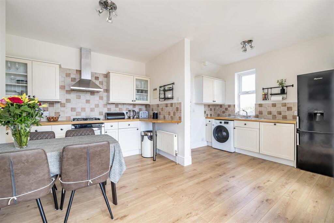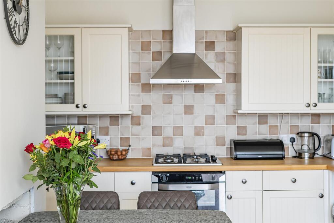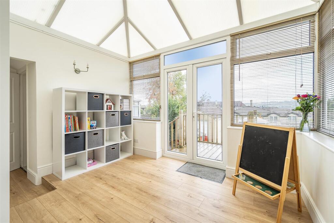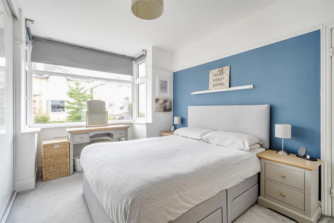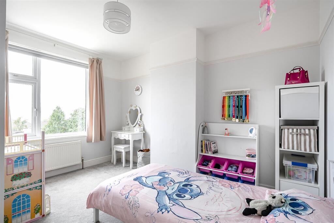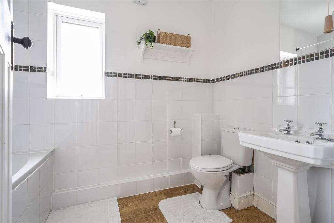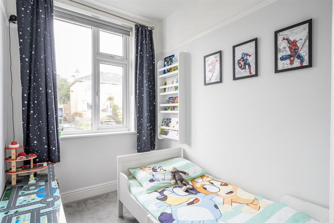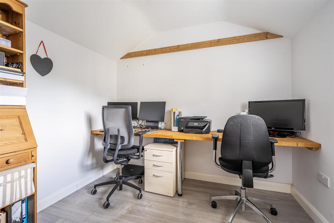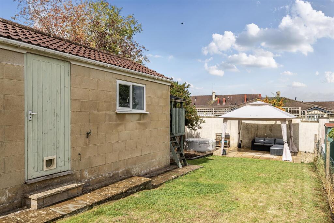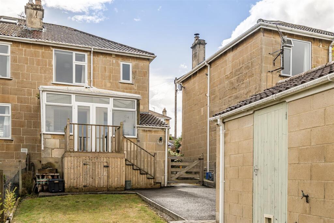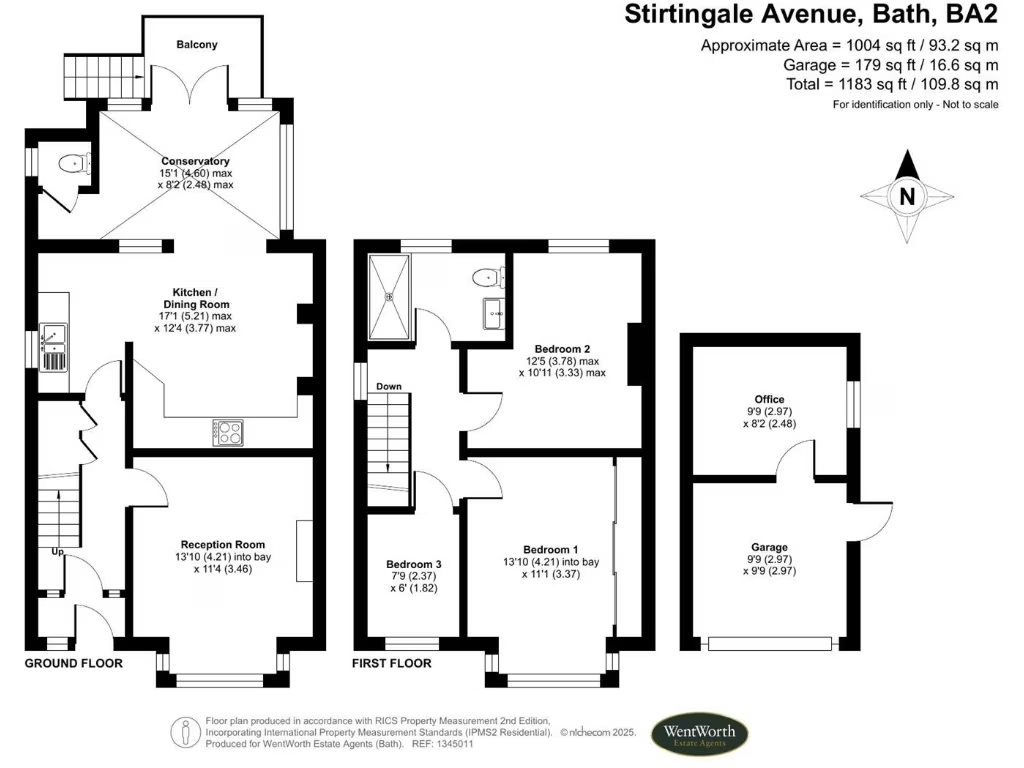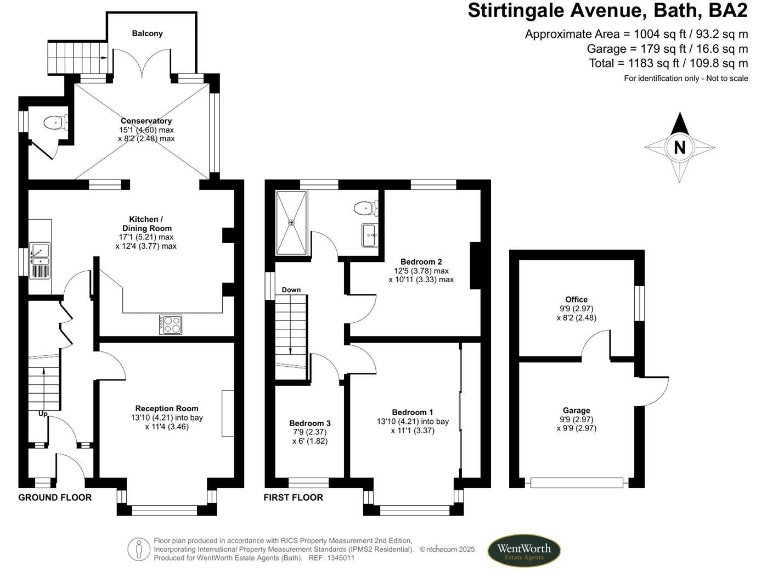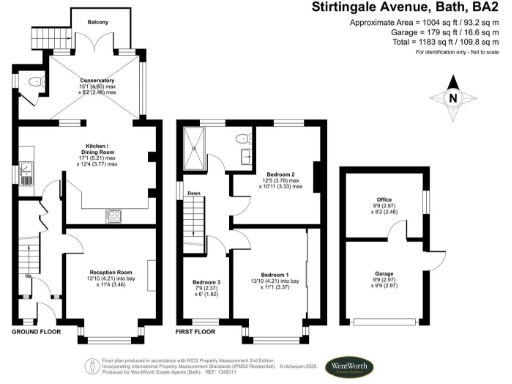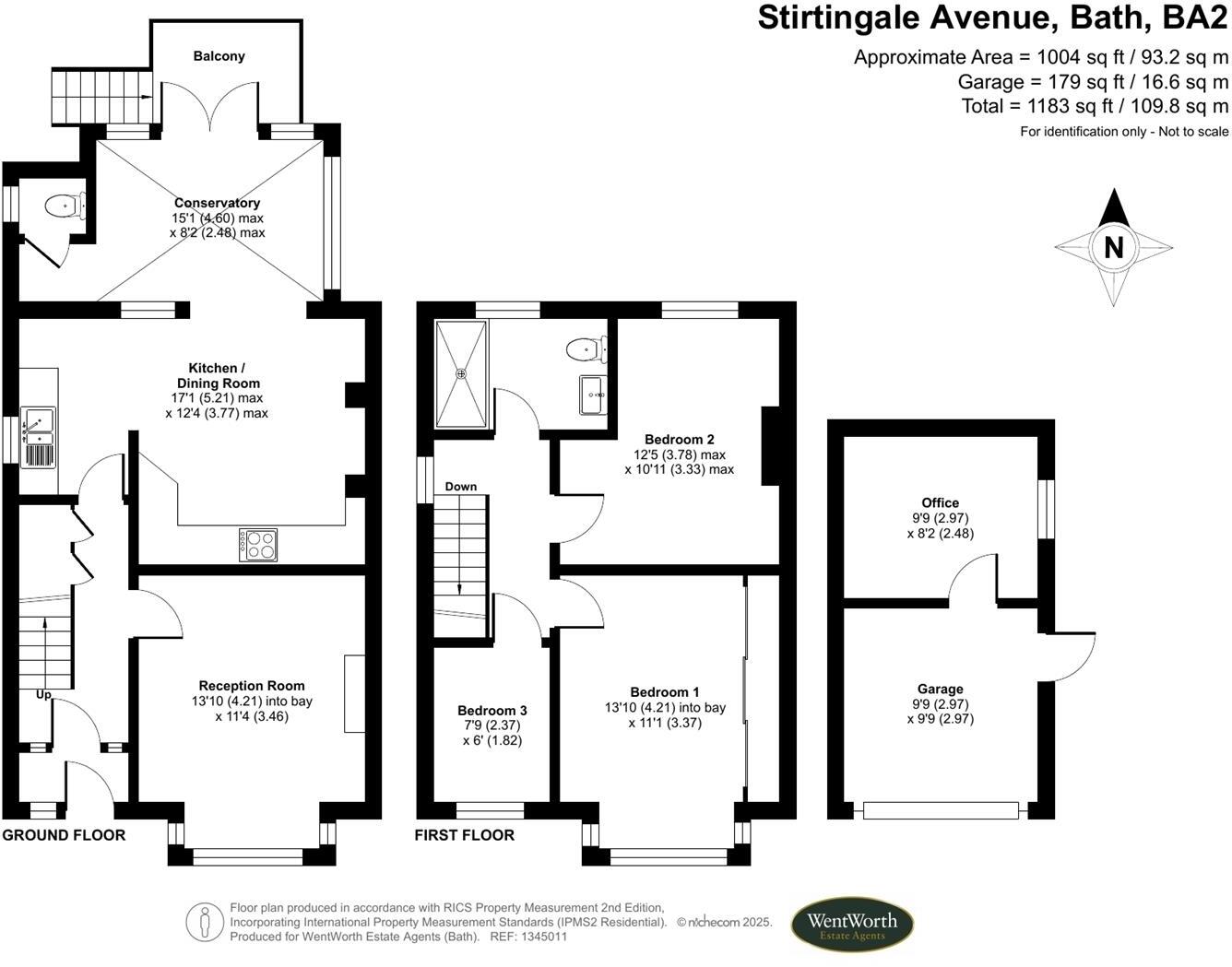Summary - 22 STIRTINGALE AVENUE BATH BA2 2NQ
3 bed 1 bath Semi-Detached
Bay-fronted living room with wood-burning stove
Open-plan kitchen/diner with rear extension and patio doors
Driveway parking for two cars; converted garage now a home office
Planning permission granted for loft conversion (not implemented)
Single family bathroom only; one WC downstairs cloakroom
EPC D; mains gas boiler and double glazing installed
Freehold; house built circa 1967–1975, average internal size (~905 sq ft)
Set on the southern slopes of Bath, this three-bedroom semi-detached home combines comfortable family living with clear potential. The light-filled living room features a bay window and wood-burning stove; an open-plan kitchen/diner and rear extension provide flexible space for family life and entertaining. Driveway parking for two cars and a converted garage now used as a home office add everyday convenience.
Practical buyers will value the granted planning permission for a loft conversion, offering scope to add an extra bedroom or en suite (consents in place but conversion not yet carried out). The rear garden is a manageable, sunny lawn with a deck and patio area ideal for outdoor relaxation. Double glazing and mains gas central heating help keep running costs reasonable; the property is freehold with an EPC rating of D.
Be upfront about limitations: the house has a single family bathroom and an average internal size of about 905 sq ft, so buyers seeking larger accommodation may need to use the loft conversion or extend. The garage has been adapted to provide an office and storage rather than vehicle space. Overall this is a well-located family home in a popular residential area, close to schools and bus routes into Bath, with straightforward scope to increase value through the approved loft work.
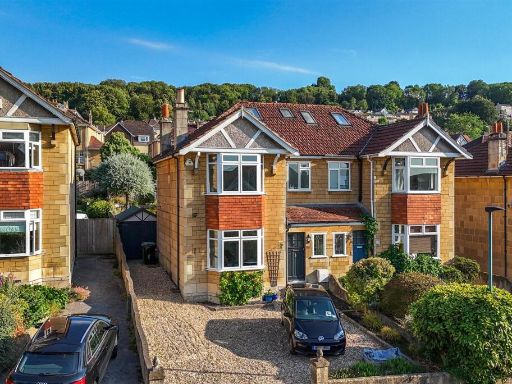 4 bedroom semi-detached house for sale in Bloomfield Grove, Bath, BA2 — £765,000 • 4 bed • 2 bath • 1333 ft²
4 bedroom semi-detached house for sale in Bloomfield Grove, Bath, BA2 — £765,000 • 4 bed • 2 bath • 1333 ft²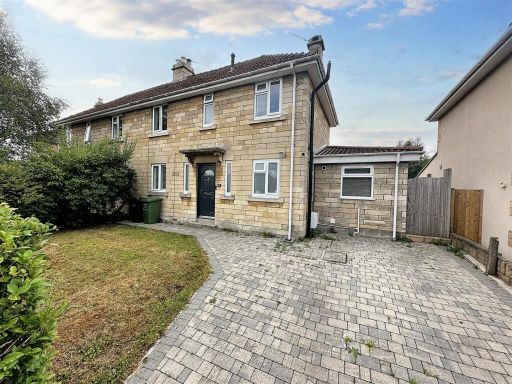 3 bedroom semi-detached house for sale in Roundhill Grove, Southdown, Bath, BA2 — £450,000 • 3 bed • 1 bath • 1228 ft²
3 bedroom semi-detached house for sale in Roundhill Grove, Southdown, Bath, BA2 — £450,000 • 3 bed • 1 bath • 1228 ft²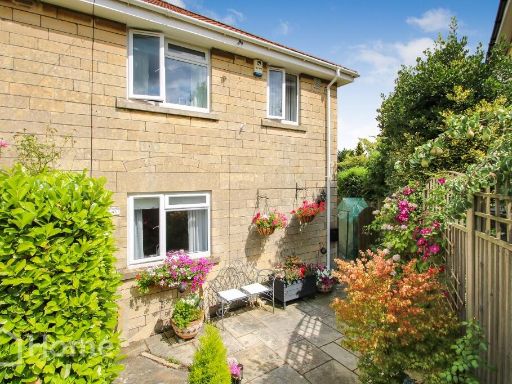 3 bedroom semi-detached house for sale in Roundhill Grove, Bath, Somerset, BA2 — £395,000 • 3 bed • 1 bath • 819 ft²
3 bedroom semi-detached house for sale in Roundhill Grove, Bath, Somerset, BA2 — £395,000 • 3 bed • 1 bath • 819 ft²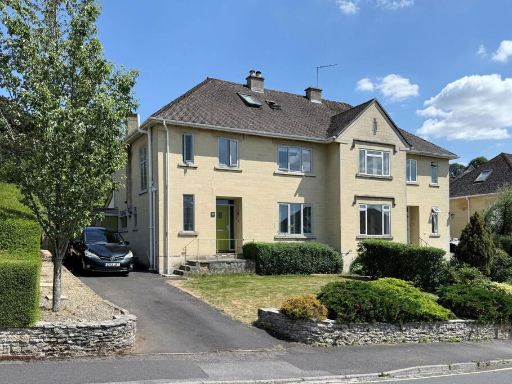 4 bedroom semi-detached house for sale in St. Anns Way, Bath, BA2 — £900,000 • 4 bed • 2 bath • 1625 ft²
4 bedroom semi-detached house for sale in St. Anns Way, Bath, BA2 — £900,000 • 4 bed • 2 bath • 1625 ft²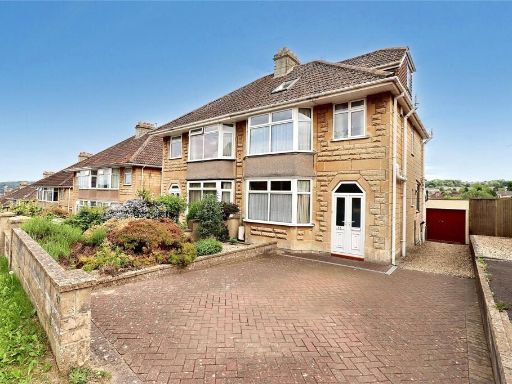 3 bedroom semi-detached house for sale in The Hollow, Southdown, Bath, BA2 — £460,000 • 3 bed • 1 bath • 1157 ft²
3 bedroom semi-detached house for sale in The Hollow, Southdown, Bath, BA2 — £460,000 • 3 bed • 1 bath • 1157 ft²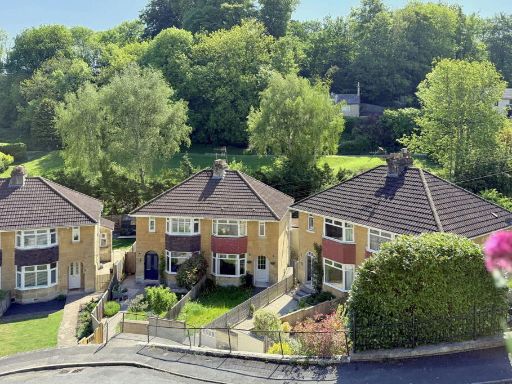 3 bedroom semi-detached house for sale in Entry Hill Gardens, Bath, BA2 5NR, BA2 — £400,000 • 3 bed • 1 bath • 873 ft²
3 bedroom semi-detached house for sale in Entry Hill Gardens, Bath, BA2 5NR, BA2 — £400,000 • 3 bed • 1 bath • 873 ft²