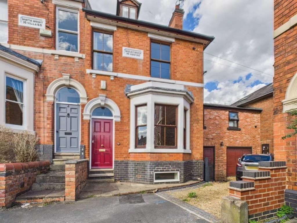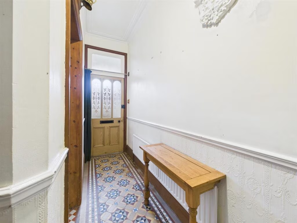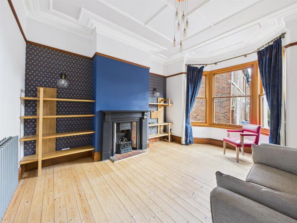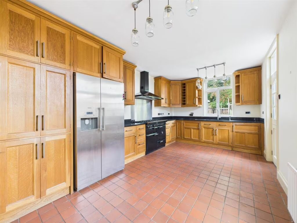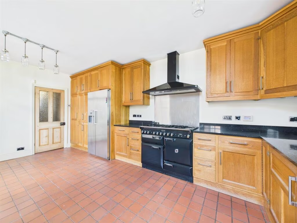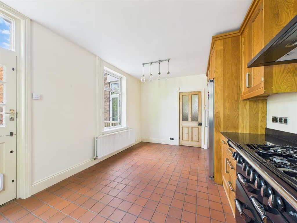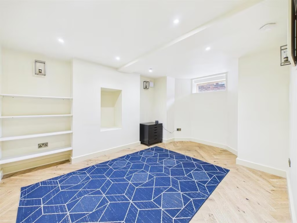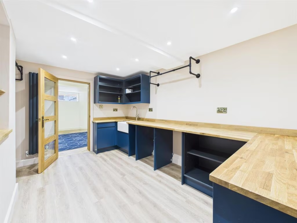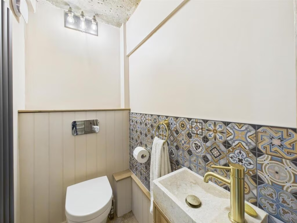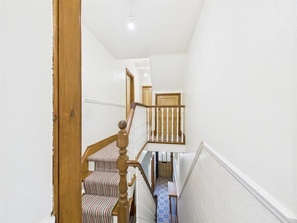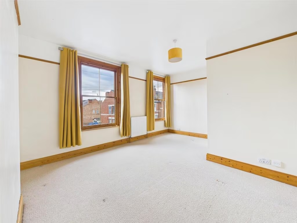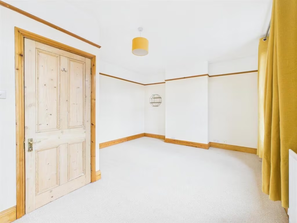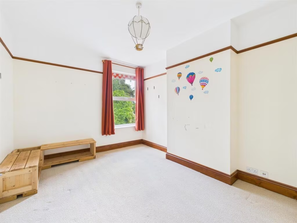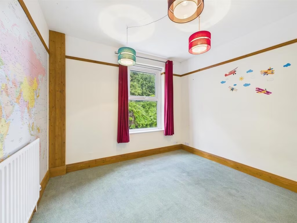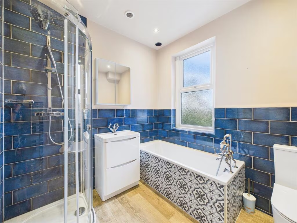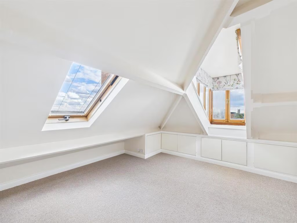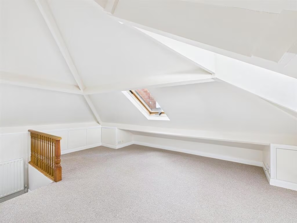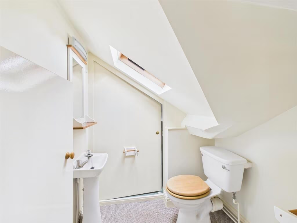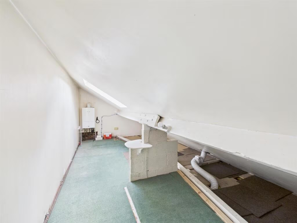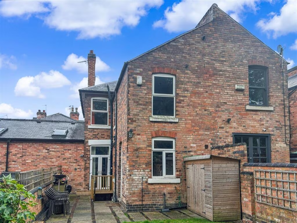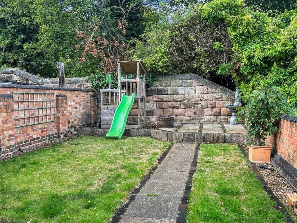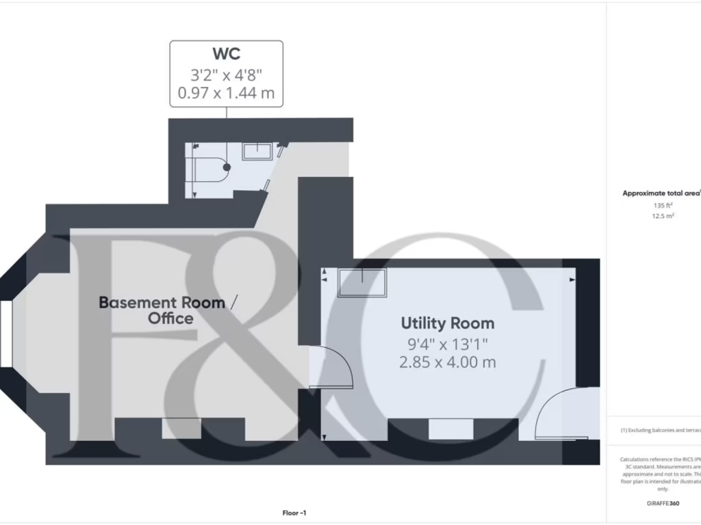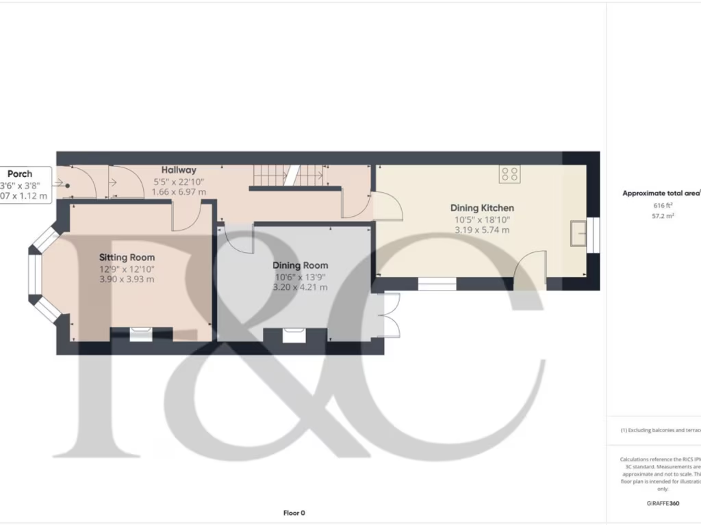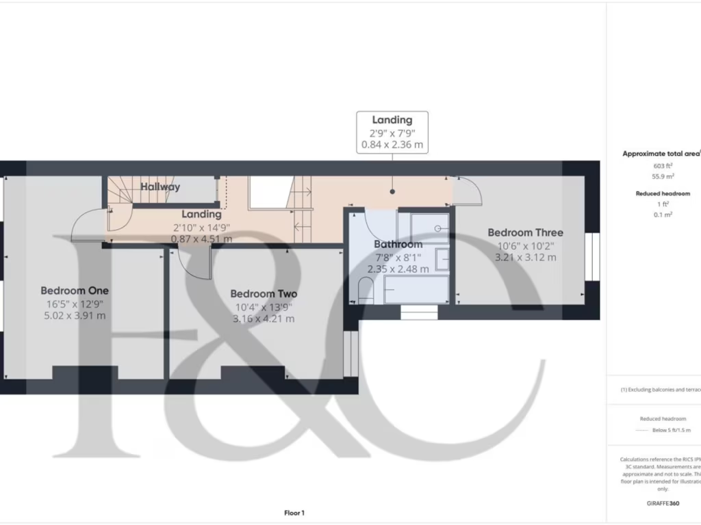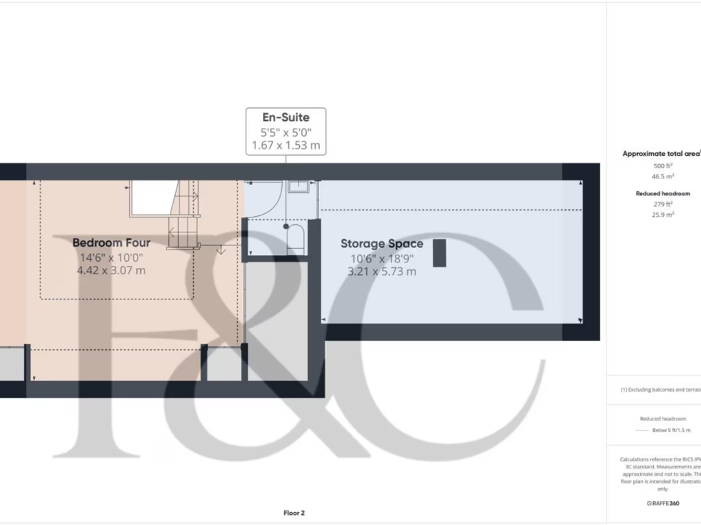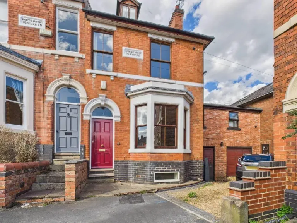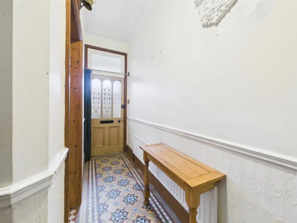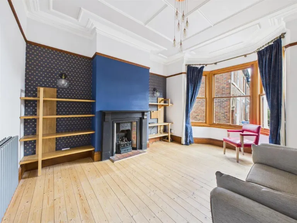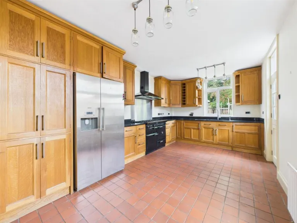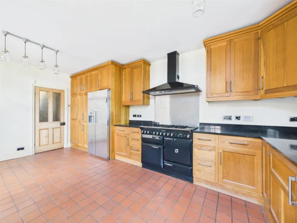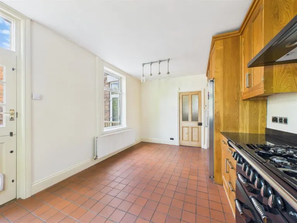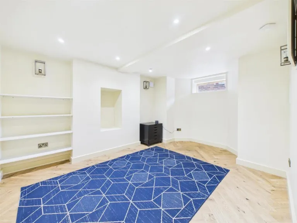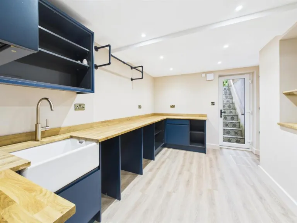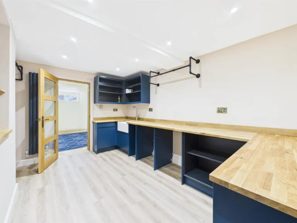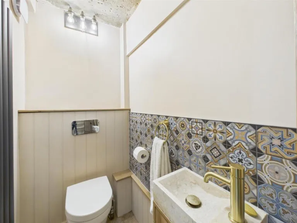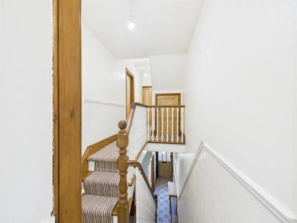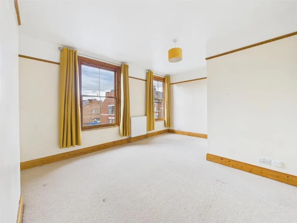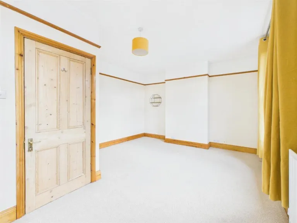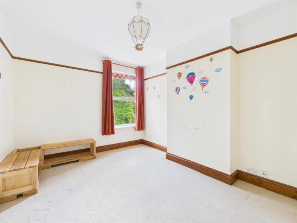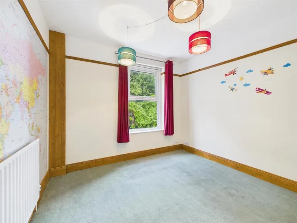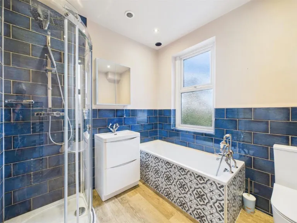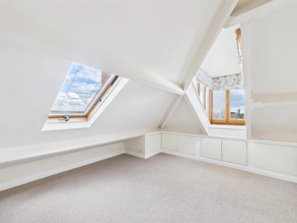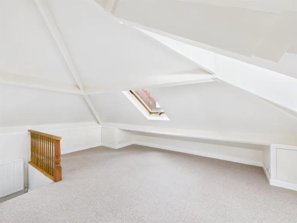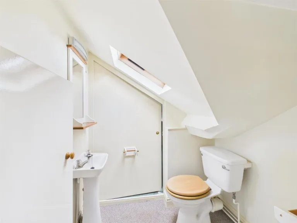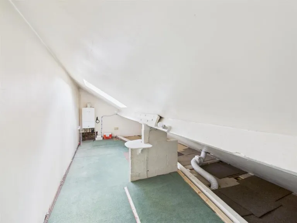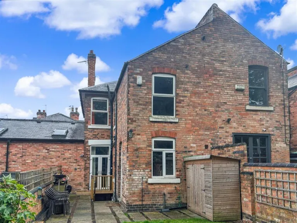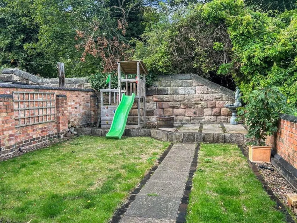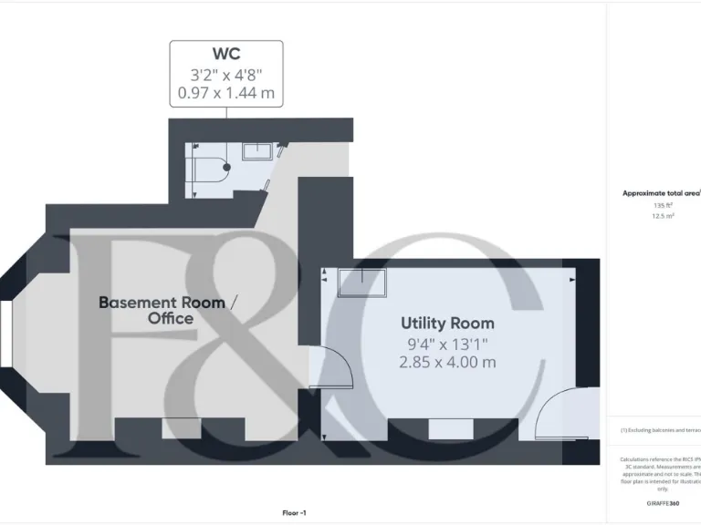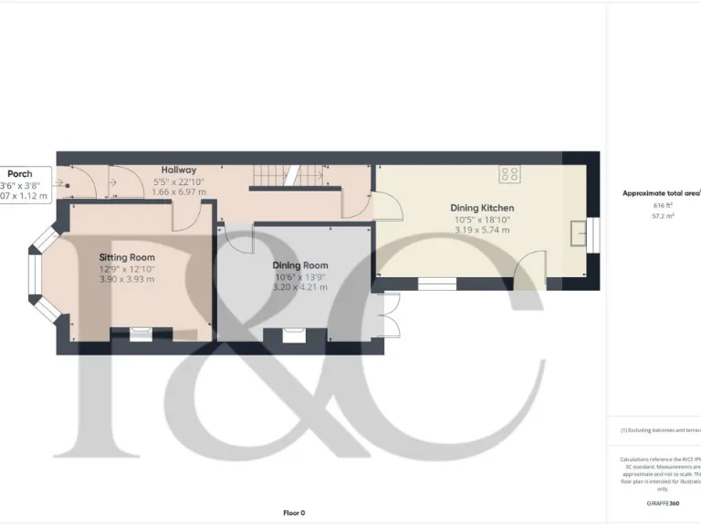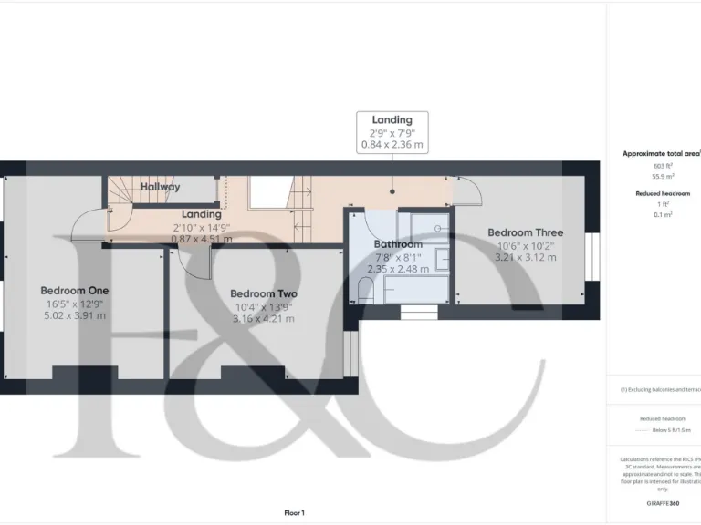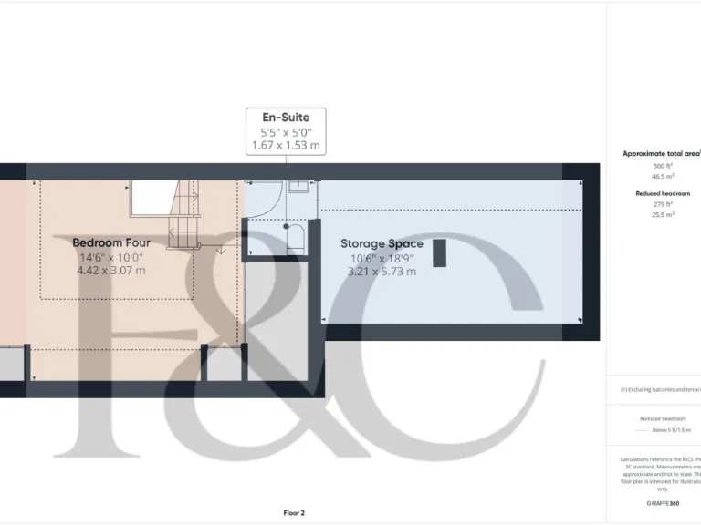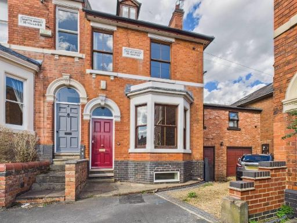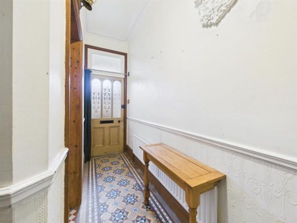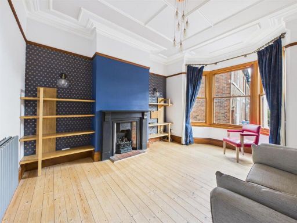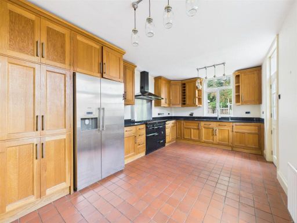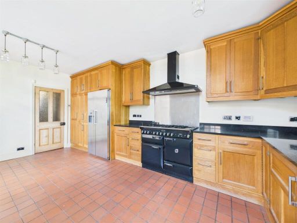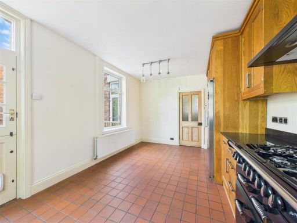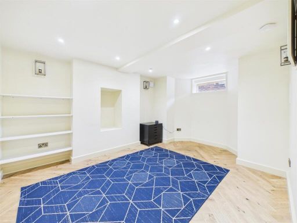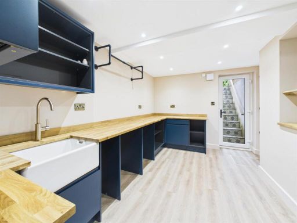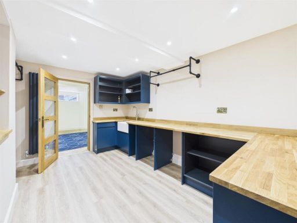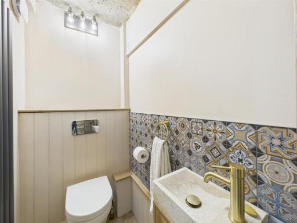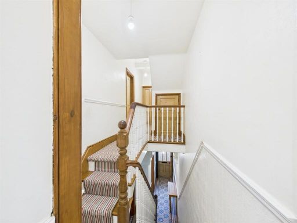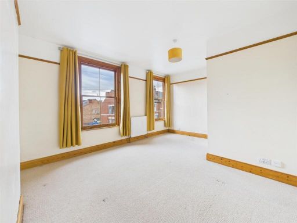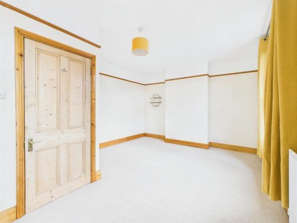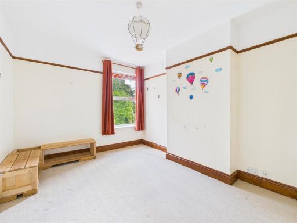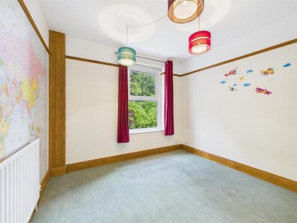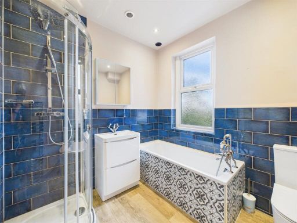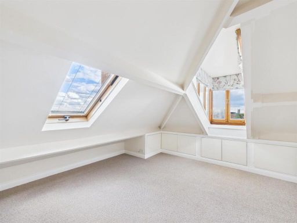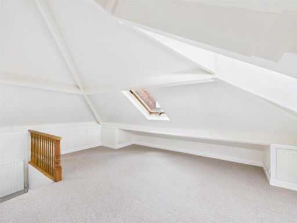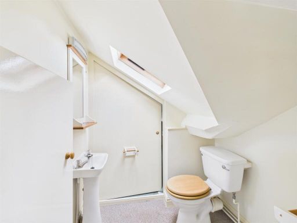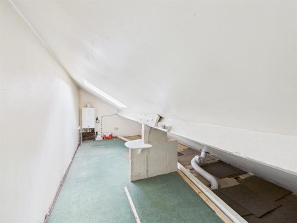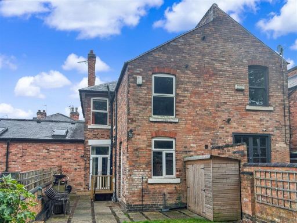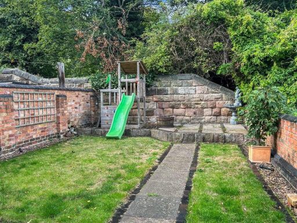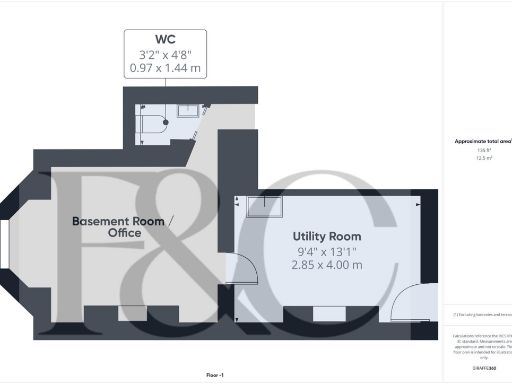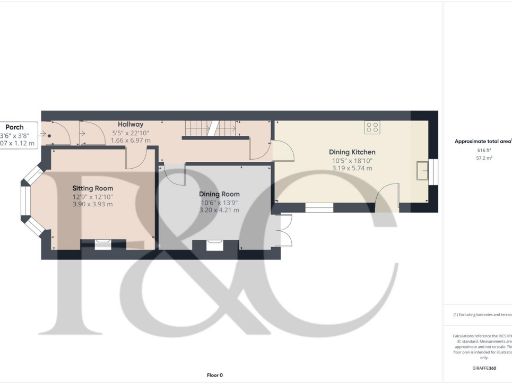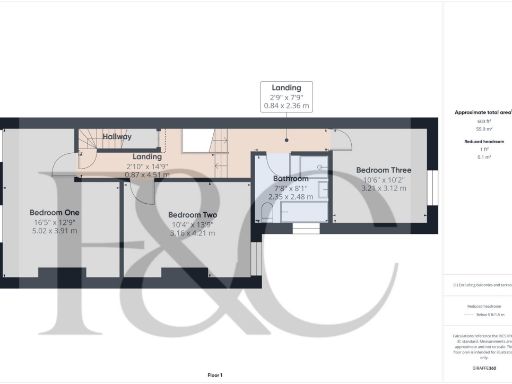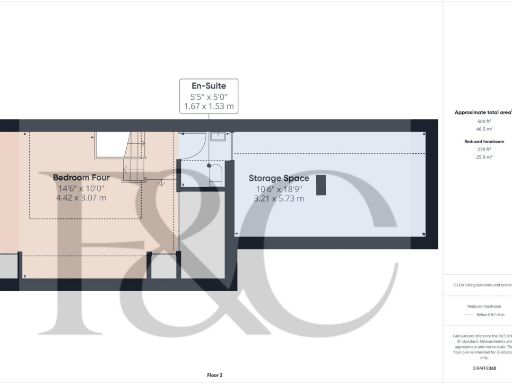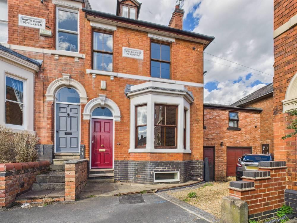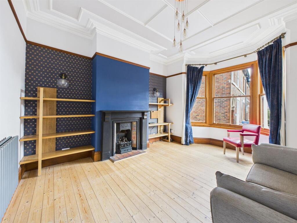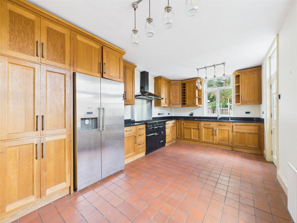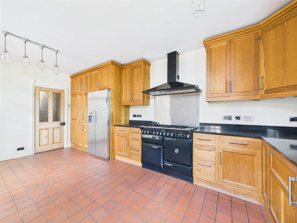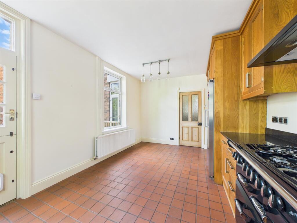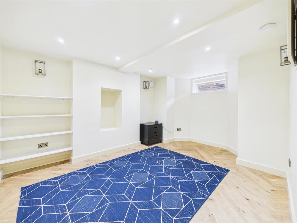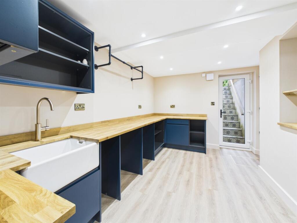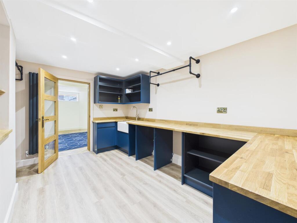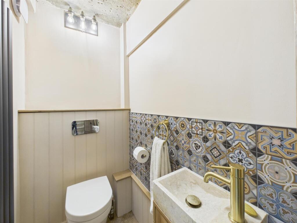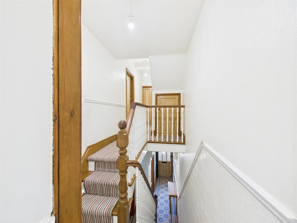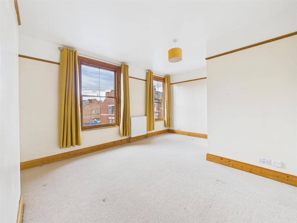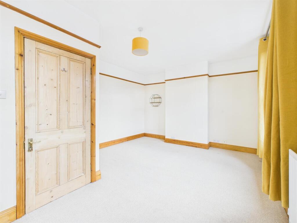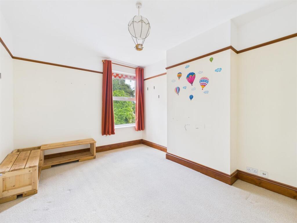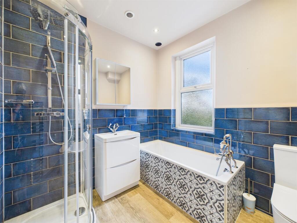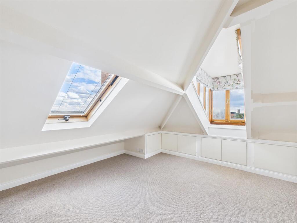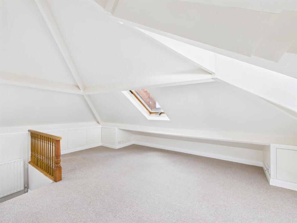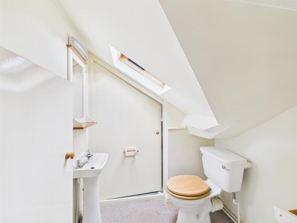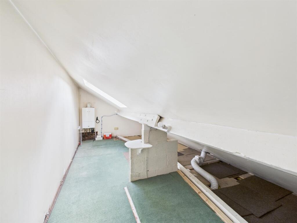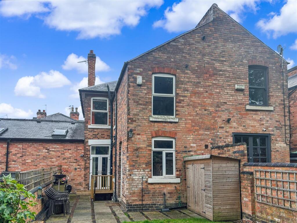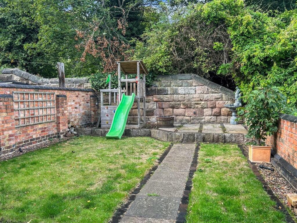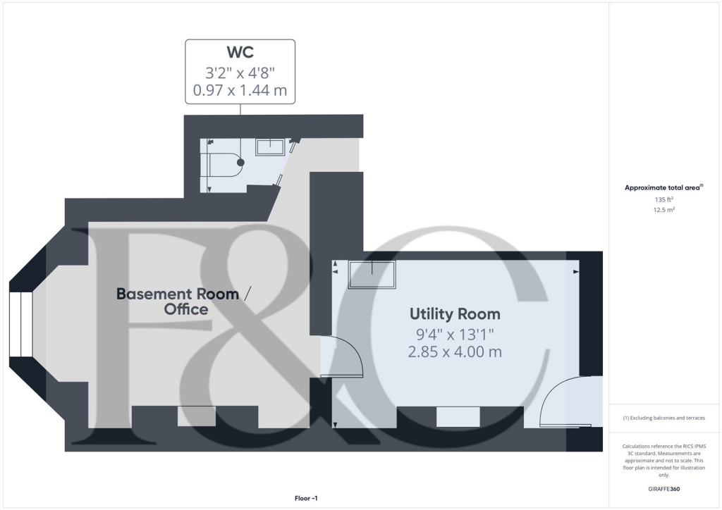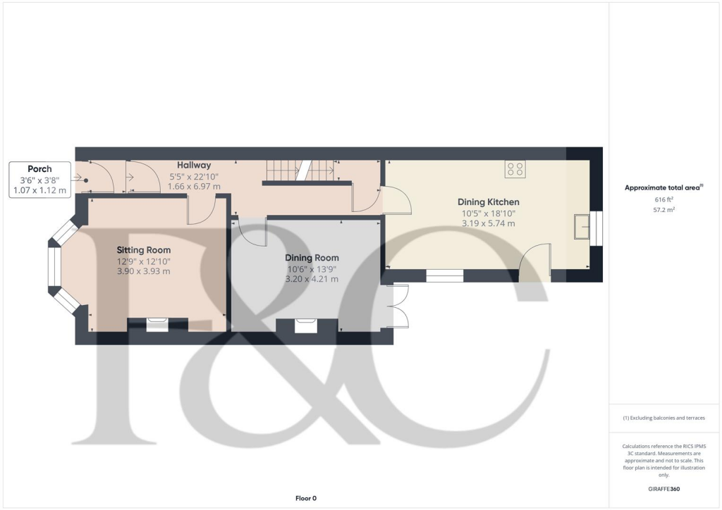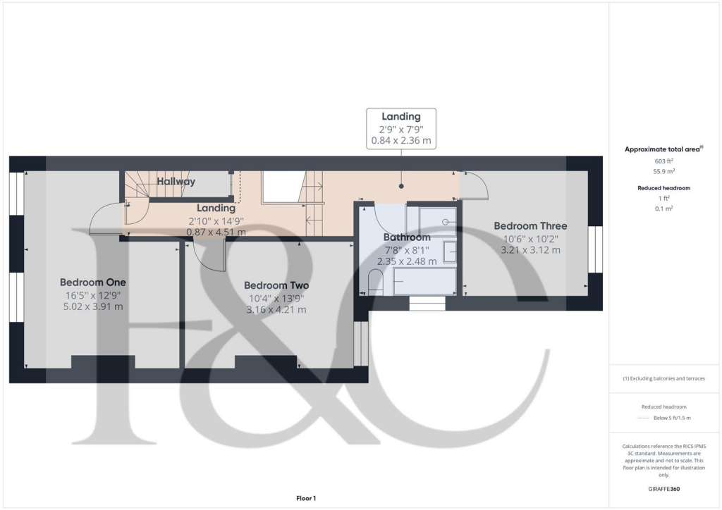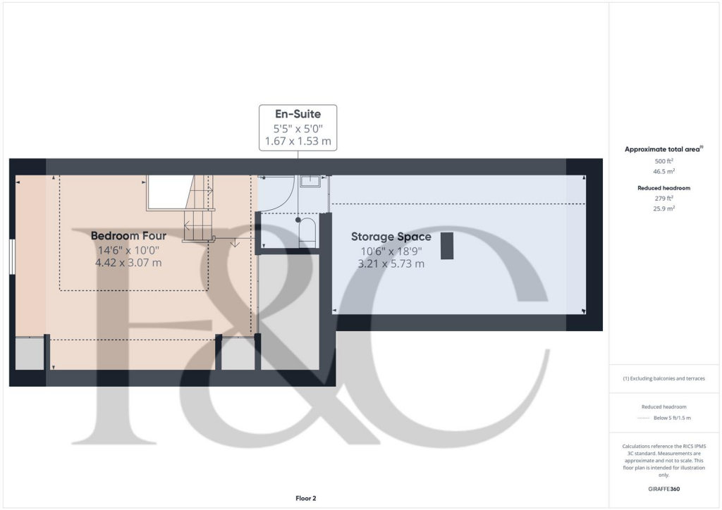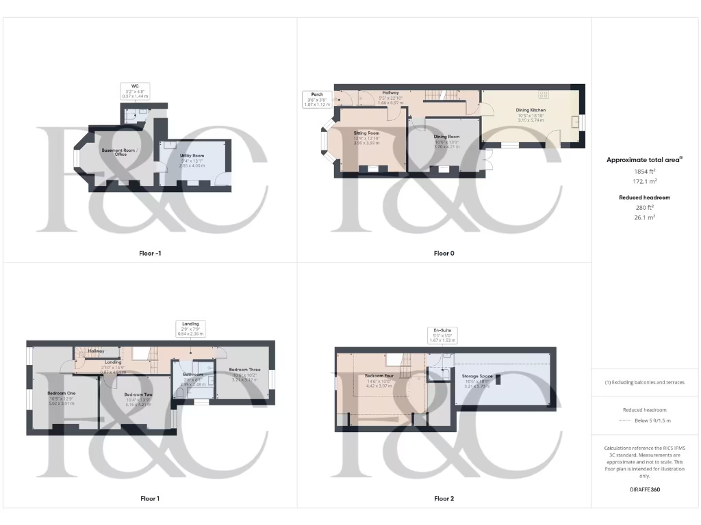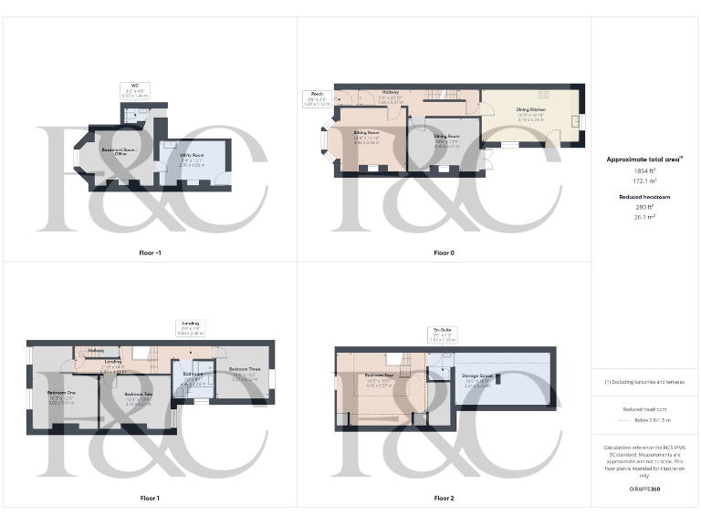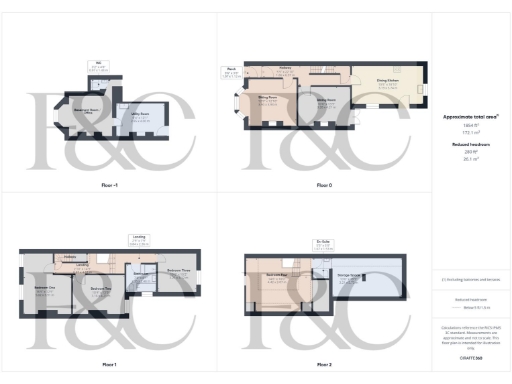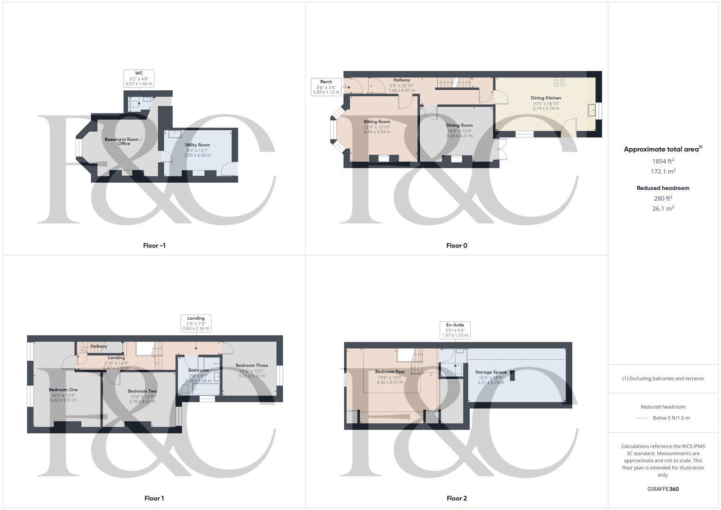Summary - 2 KINGSTON STREET DERBY DE1 3EZ
4 bed 1 bath House
Spacious period family home with flexible lower-ground workspace and garden.
- 1,854 sq ft period mid-terrace with high ceilings and bay window
- Four double bedrooms across four levels; top floor has restricted headroom
- Comprehensively fitted dining kitchen, separate sitting and dining rooms
- Lower ground: utility room, office/snug, and cloakroom with garden access
- Enclosed rear garden, paved patio and side drive/parking area
- Solid brick construction; assumed no wall insulation, energy upgrades likely
- Walking distance to Darley Park, city centre and Derby train station
- Council Tax Band C; area is affluent with fast broadband and mobile
A substantial Victorian mid-terrace arranged over four levels, this 1,854 sq ft townhouse in Strutt's Park blends original period detail with practical modern living. High ceilings, Minton tiled hallway and bay windows give abundant character, while a comprehensively fitted dining kitchen and separate sitting and dining rooms provide versatile family space. The lower ground floor adds a useful office/snug, utility room and cloakroom with direct garden access—ideal for working from home or flexible household routines.
Accommodation includes four double bedrooms, a family bathroom with a four-piece suite and a small en suite to the top-floor bedroom. The second-floor room has restricted headroom in places but benefits from dormer and skylight windows plus generous built-in storage and boarded attic space with the Worcester boiler. Outside is an enclosed rear garden with patio and a small forecourt to the front; a side drive/parking area is also noted.
Location is a key strength: within walking distance of Darley Park and Derby city centre, with direct rail links and fast road access to the A38, A6, A52 and M1. Local schools and amenities are close by, and the area is generally affluent with strong broadband and mobile signals.
Practical points: the property is solid brick (original construction) with assumed lack of wall insulation and double glazing of unknown installation date—buyers should consider energy-improvement works. The plot is modest in size and headroom is restricted on the top floor, so viewing is recommended to assess suitability for taller residents or alternative uses.
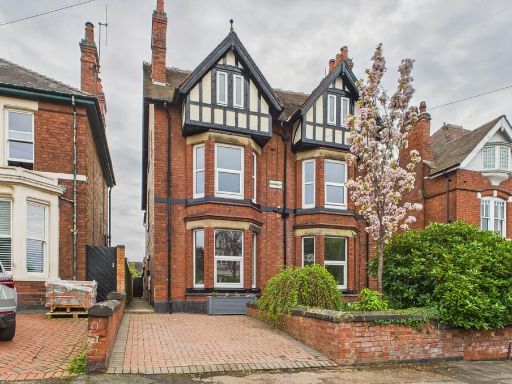 4 bedroom semi-detached house for sale in Belper Road, Derby, DE1 — £425,000 • 4 bed • 1 bath • 1690 ft²
4 bedroom semi-detached house for sale in Belper Road, Derby, DE1 — £425,000 • 4 bed • 1 bath • 1690 ft²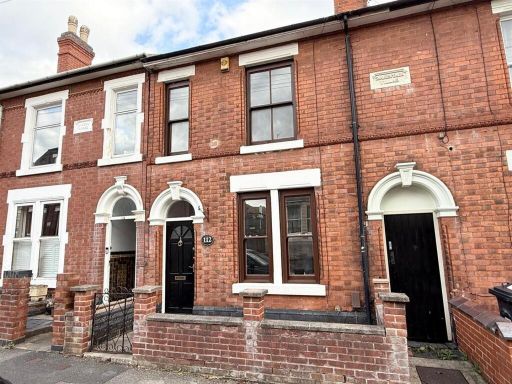 3 bedroom terraced house for sale in Arthur Street, Derby, DE1 — £279,950 • 3 bed • 1 bath • 1390 ft²
3 bedroom terraced house for sale in Arthur Street, Derby, DE1 — £279,950 • 3 bed • 1 bath • 1390 ft²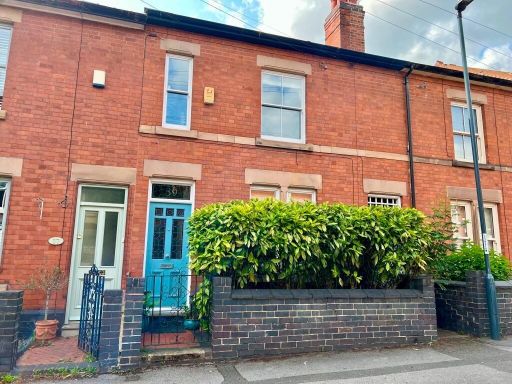 4 bedroom terraced house for sale in Statham Street, Derby, Derbyshire, DE22 — £335,000 • 4 bed • 2 bath • 1074 ft²
4 bedroom terraced house for sale in Statham Street, Derby, Derbyshire, DE22 — £335,000 • 4 bed • 2 bath • 1074 ft²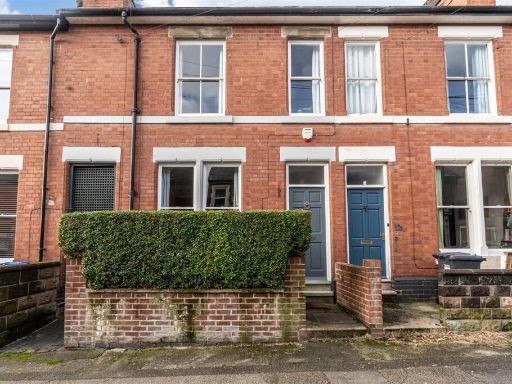 3 bedroom terraced house for sale in Otter Street, Strutts Park, Derby, DE1 — £325,000 • 3 bed • 1 bath • 1227 ft²
3 bedroom terraced house for sale in Otter Street, Strutts Park, Derby, DE1 — £325,000 • 3 bed • 1 bath • 1227 ft²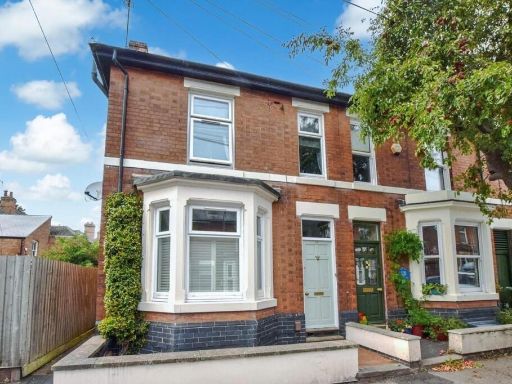 3 bedroom end of terrace house for sale in Statham Street, Six Streets, Derby, DE22 — £323,000 • 3 bed • 2 bath • 1137 ft²
3 bedroom end of terrace house for sale in Statham Street, Six Streets, Derby, DE22 — £323,000 • 3 bed • 2 bath • 1137 ft²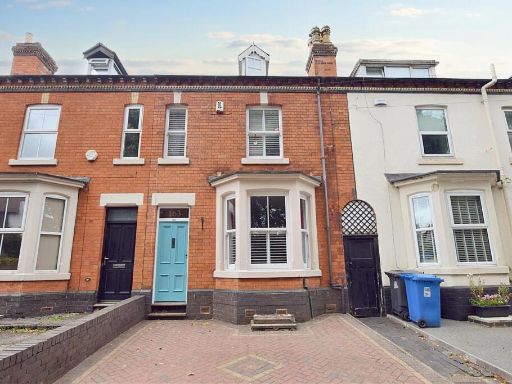 4 bedroom house for sale in Kedleston Road, Derby, DE22 — £385,000 • 4 bed • 2 bath • 1819 ft²
4 bedroom house for sale in Kedleston Road, Derby, DE22 — £385,000 • 4 bed • 2 bath • 1819 ft²