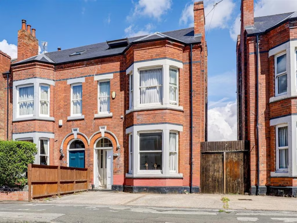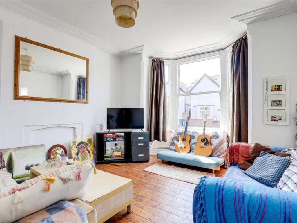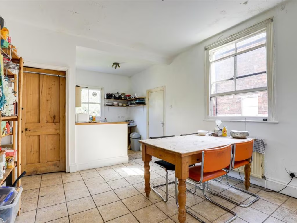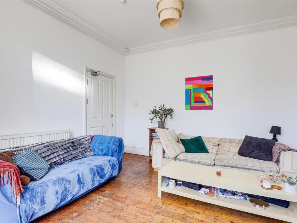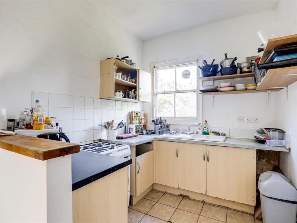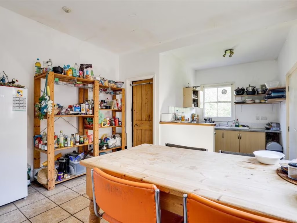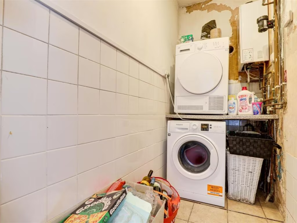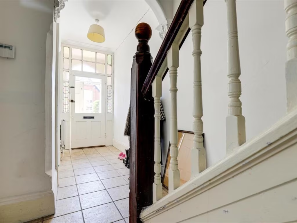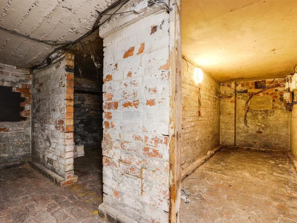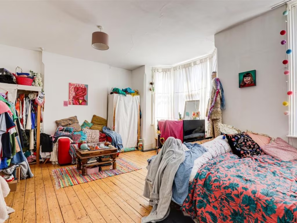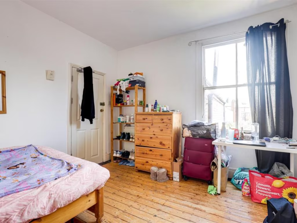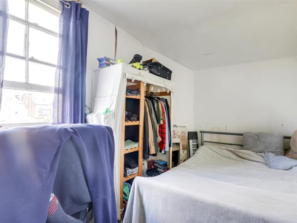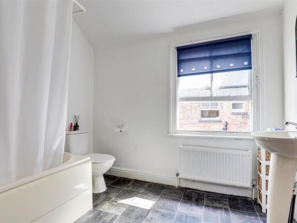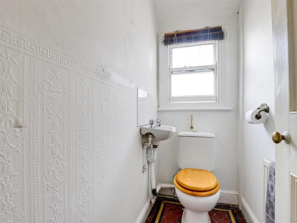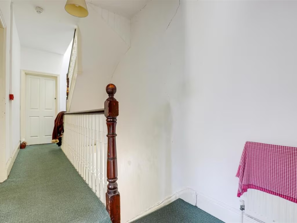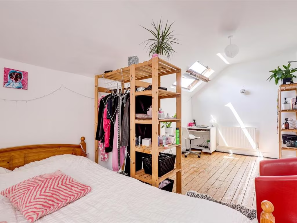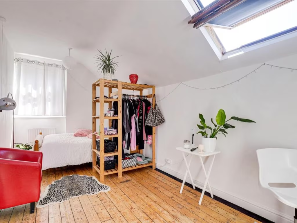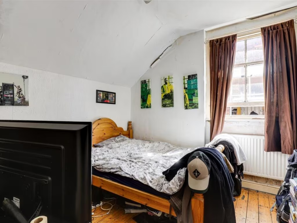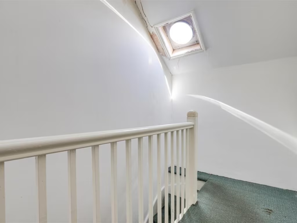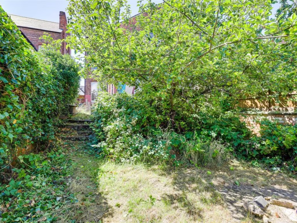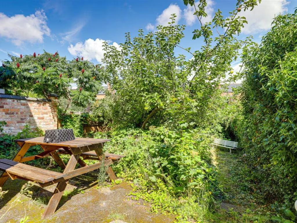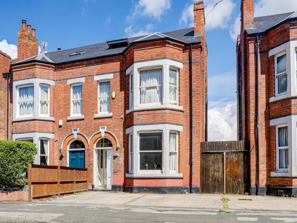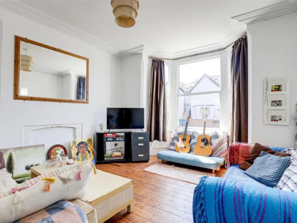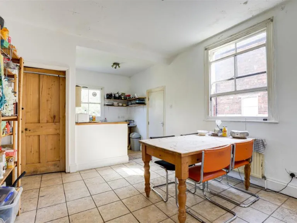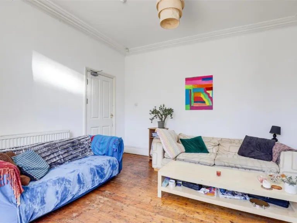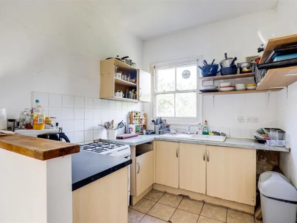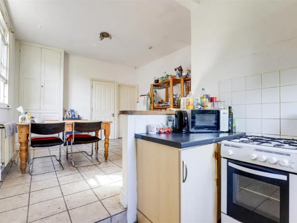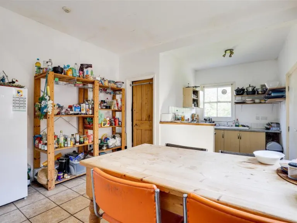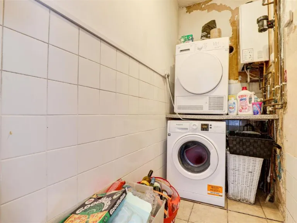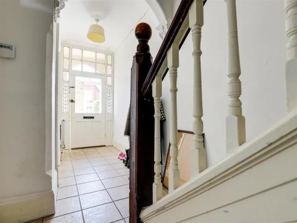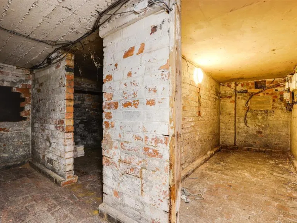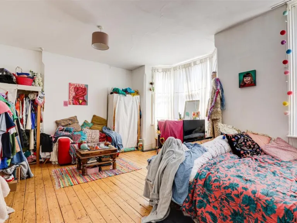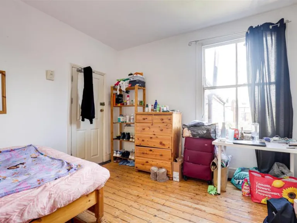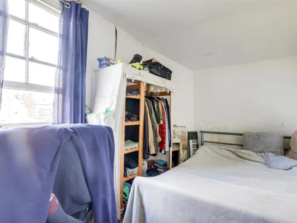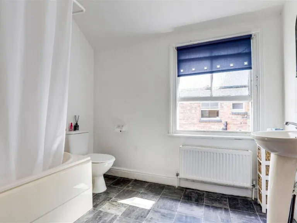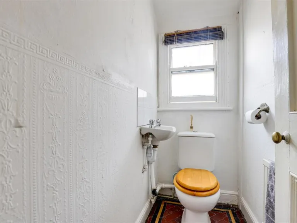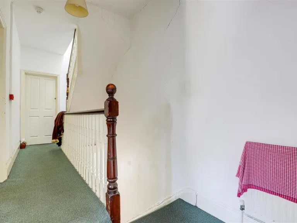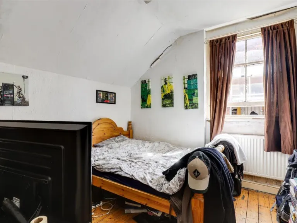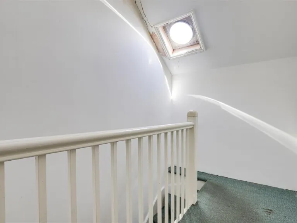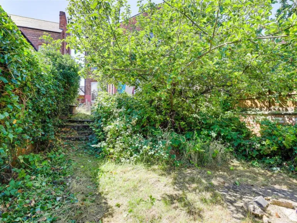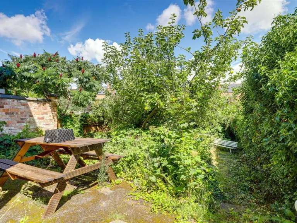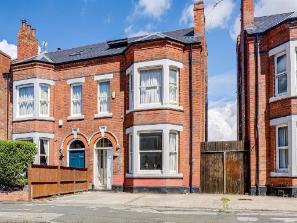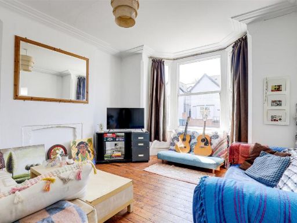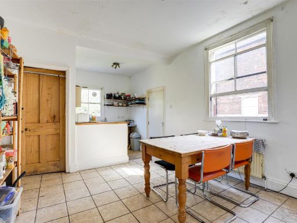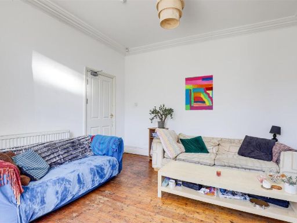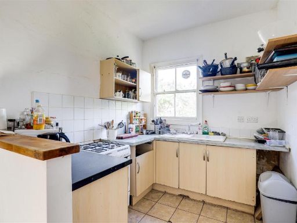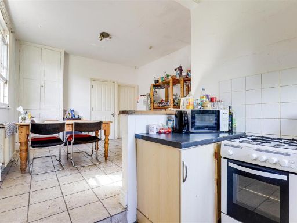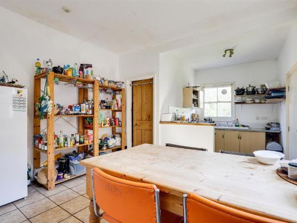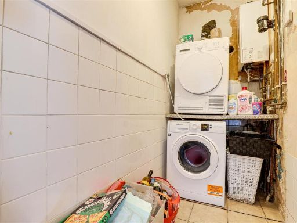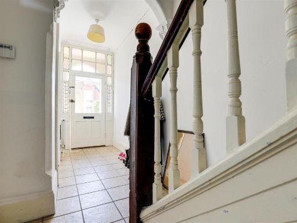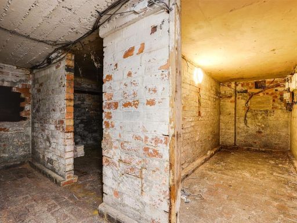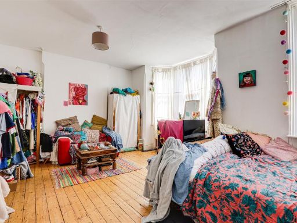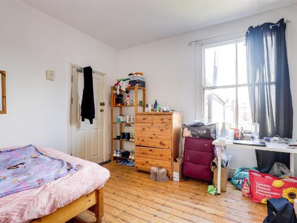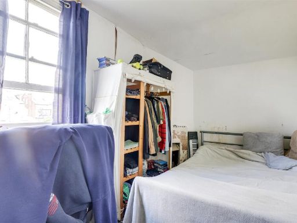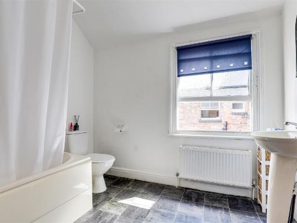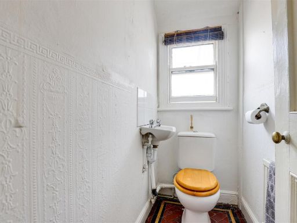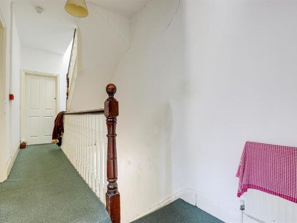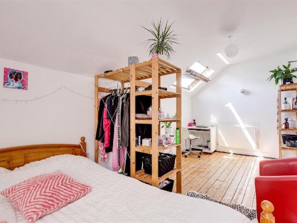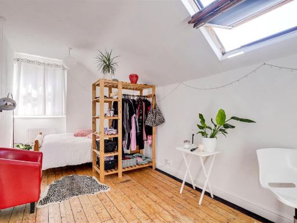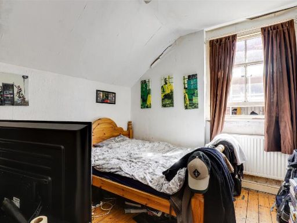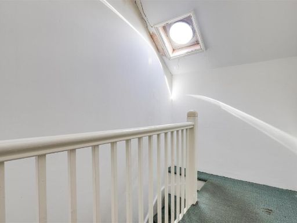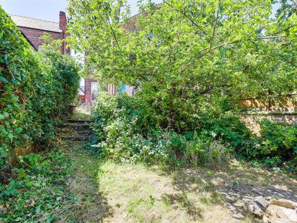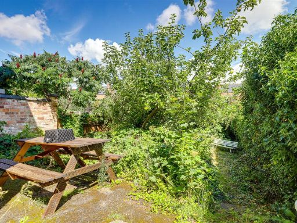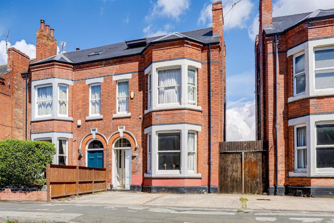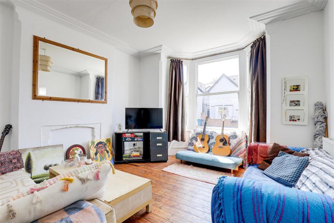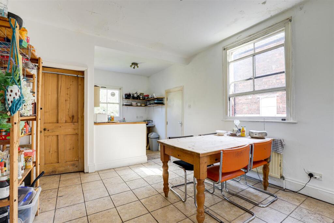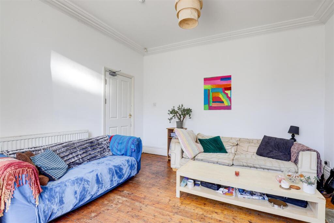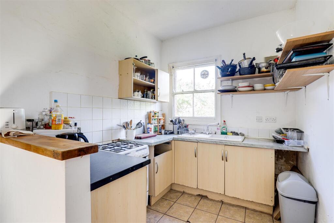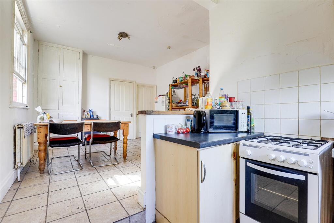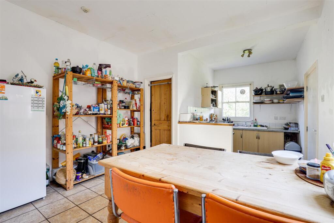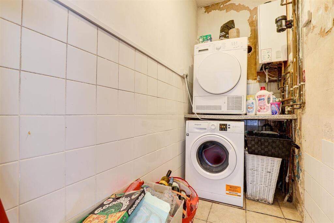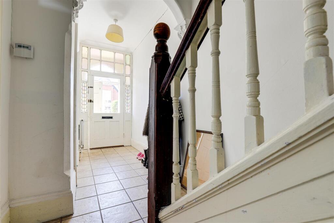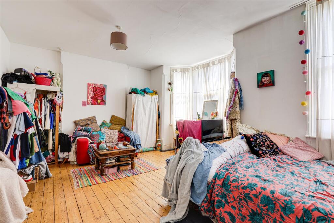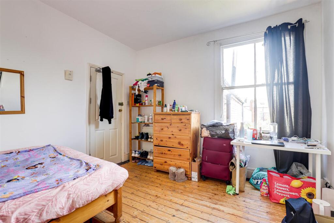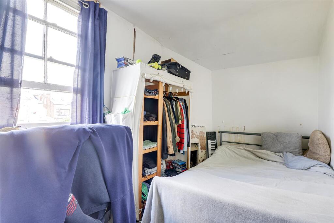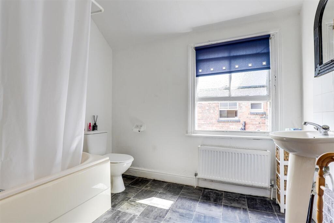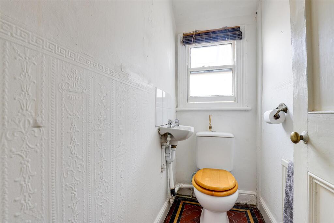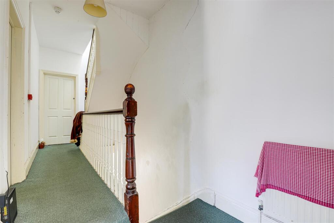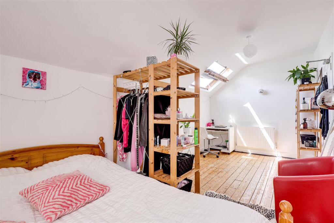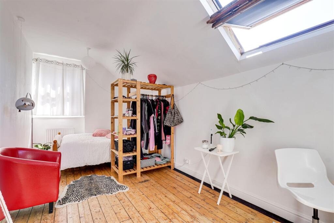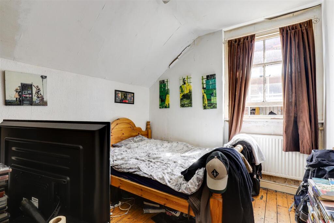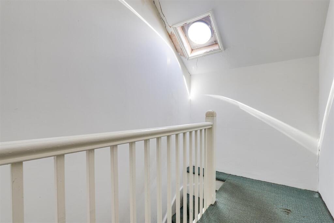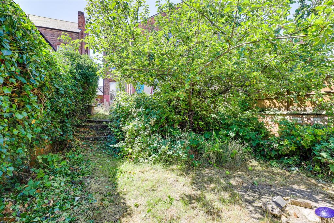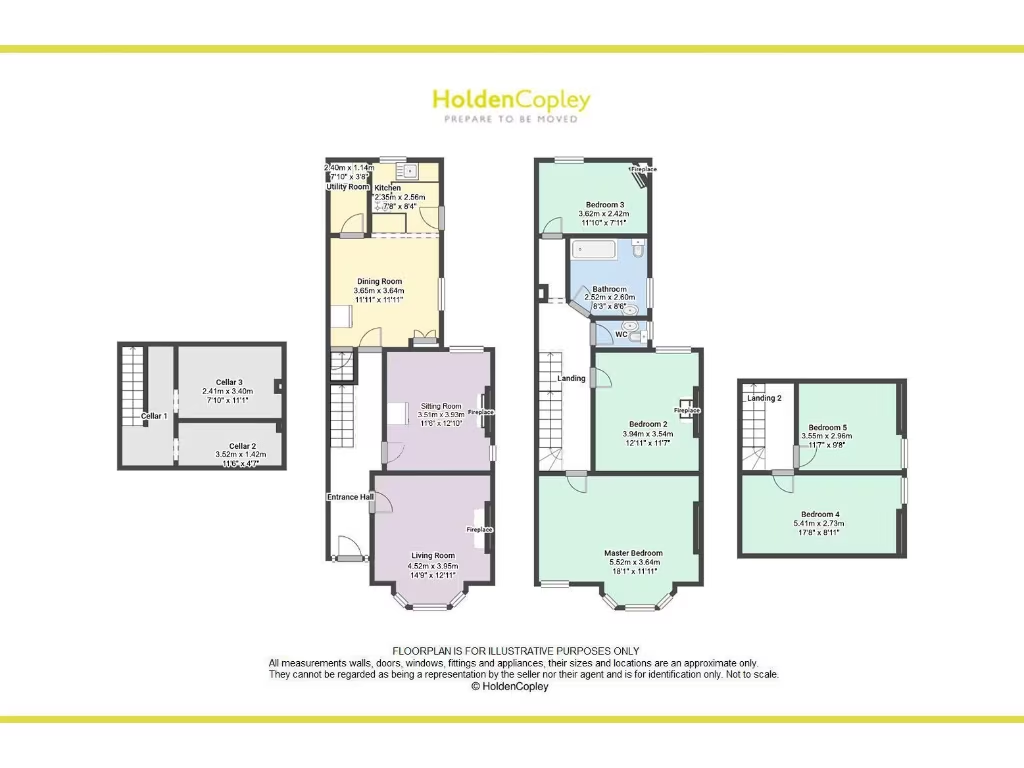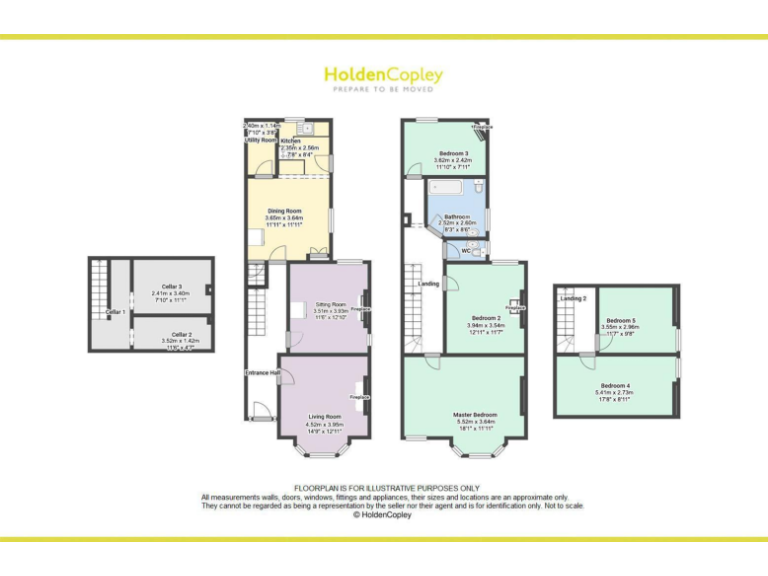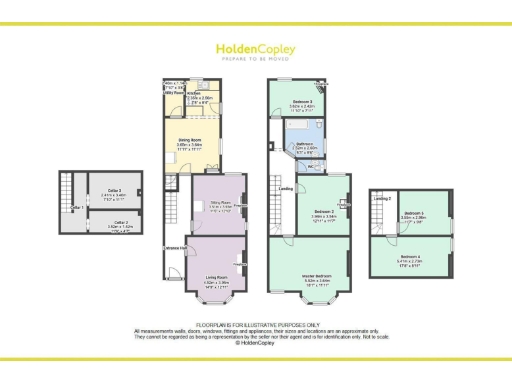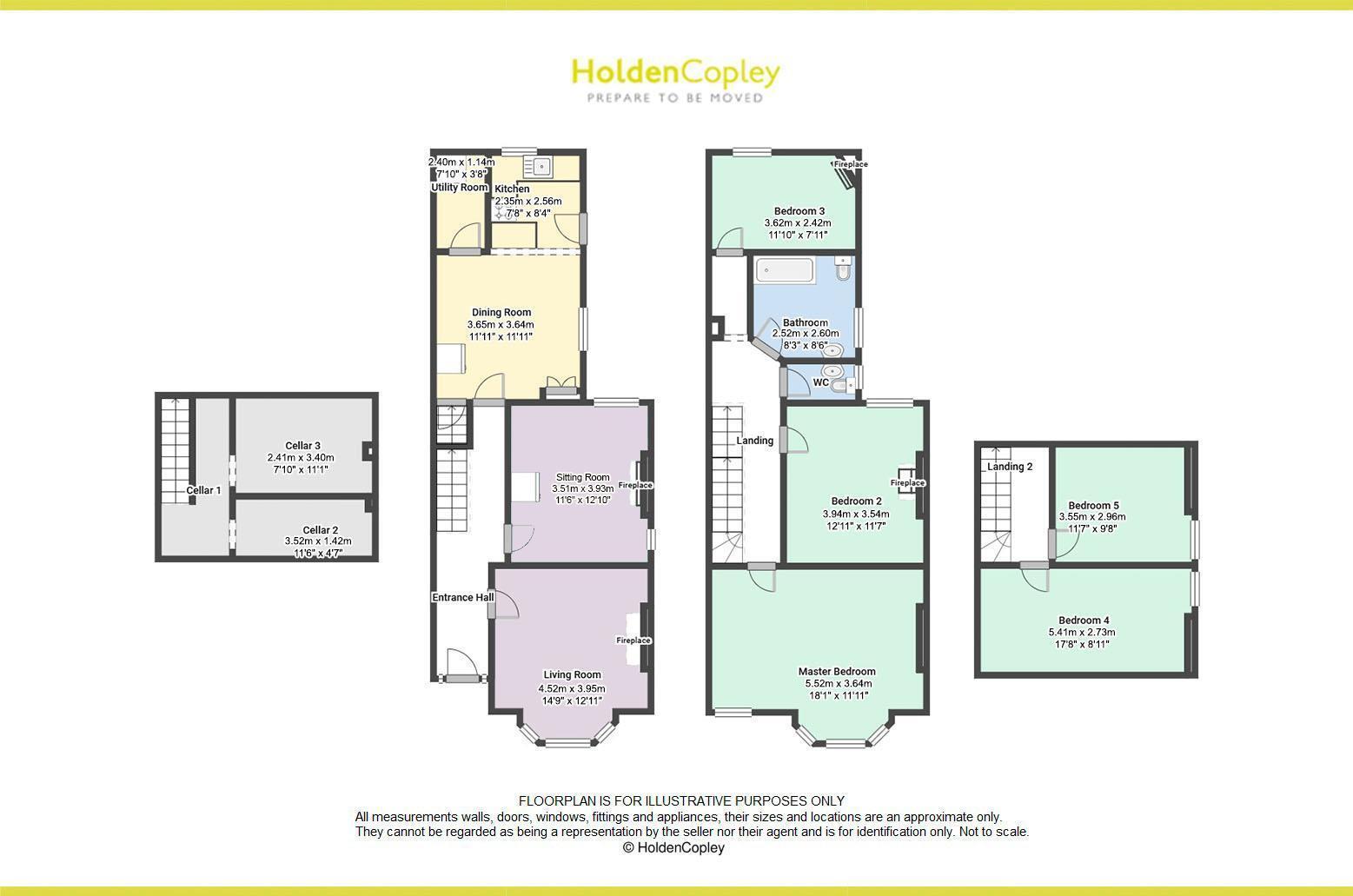Summary - 29 TRENT BOULEVARD WEST BRIDGFORD NOTTINGHAM NG2 5BB
5 bed 1 bath Semi-Detached
- Fully let five-bedroom HMO providing immediate rental income
- Large rooms, high ceilings and original sash bay windows (period features)
- Two reception rooms, open-plan kitchen diner and separate utility
- Three-section cellar provides substantial storage space
- Enclosed mature rear garden and block-paved driveway parking
- Single glazing and solid brick walls; likely requires insulation upgrade
- Requires cosmetic updating and potential window replacement
- Freehold in a sought-after West Bridgford location near schools
A sizeable Victorian semi with five double bedrooms, currently operating as a fully let HMO, offers immediate rental income and strong letting demand in West Bridgford. Spacious rooms, high ceilings and original sash bay windows give genuine period character while the large cellar and enclosed rear garden add practical storage and outdoor space.
The layout spans three floors with two reception rooms, an open-plan kitchen/diner, utility and three-section cellar — flexible spaces that suit investors wanting turnkey income or buyers seeking to convert back to a substantial family home. The property is freehold and sits on a decent plot in a very affluent area close to transport, shops and highly rated schools.
Buyers should note some clear renovation priorities: single glazing and solid brick walls (likely no cavity insulation) mean thermal and noise improvement work is advisable. While mains gas central heating is installed, upgrading windows and insulating walls will improve comfort and reduce running costs. The house is structurally traditional and there are no reported legal restrictions or flooding history, but cosmetic and energy-efficiency works are recommended.
For an investor this is a rare ready-made HMO with immediate yield and strong local demand; for an owner-occupier it presents a roomy period family home with scope to modernise and personalise. Viewing is recommended to appreciate scale, period features and the potential uplift from sensible investment in insulation and glazing.
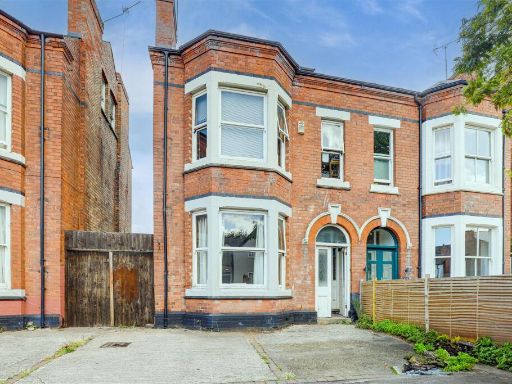 5 bedroom semi-detached house for sale in Trent Boulevard, West Bridgford, Nottinghamshire, NG2 5BB, NG2 — £425,000 • 5 bed • 1 bath • 1578 ft²
5 bedroom semi-detached house for sale in Trent Boulevard, West Bridgford, Nottinghamshire, NG2 5BB, NG2 — £425,000 • 5 bed • 1 bath • 1578 ft²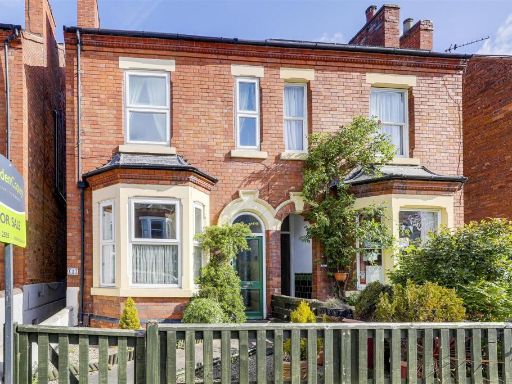 3 bedroom semi-detached house for sale in Trent Boulevard, West Bridgford, Nottinghamshire, NG2 5BN, NG2 — £350,000 • 3 bed • 1 bath • 1164 ft²
3 bedroom semi-detached house for sale in Trent Boulevard, West Bridgford, Nottinghamshire, NG2 5BN, NG2 — £350,000 • 3 bed • 1 bath • 1164 ft²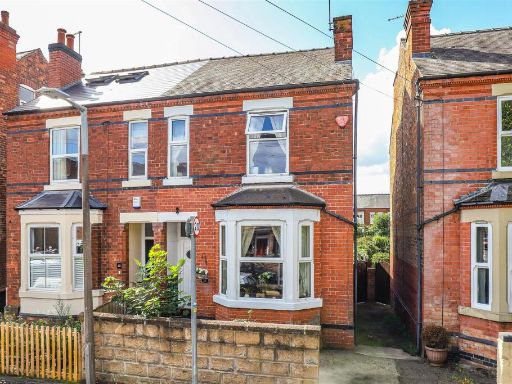 3 bedroom semi-detached house for sale in Rutland Road, West Bridgford, Nottinghamshire, NG2 5DG, NG2 — £375,000 • 3 bed • 1 bath • 983 ft²
3 bedroom semi-detached house for sale in Rutland Road, West Bridgford, Nottinghamshire, NG2 5DG, NG2 — £375,000 • 3 bed • 1 bath • 983 ft²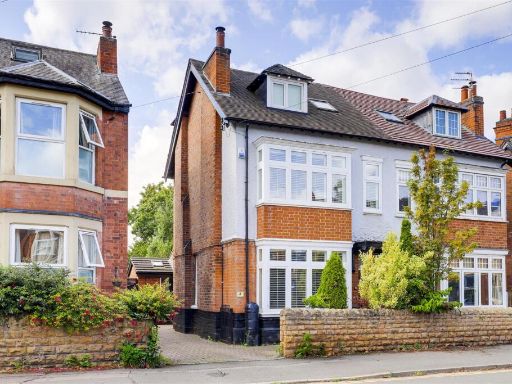 5 bedroom semi-detached house for sale in Rutland Road, West Bridgford, Nottinghamshire, NG2 5DG, NG2 — £695,000 • 5 bed • 2 bath • 2070 ft²
5 bedroom semi-detached house for sale in Rutland Road, West Bridgford, Nottinghamshire, NG2 5DG, NG2 — £695,000 • 5 bed • 2 bath • 2070 ft²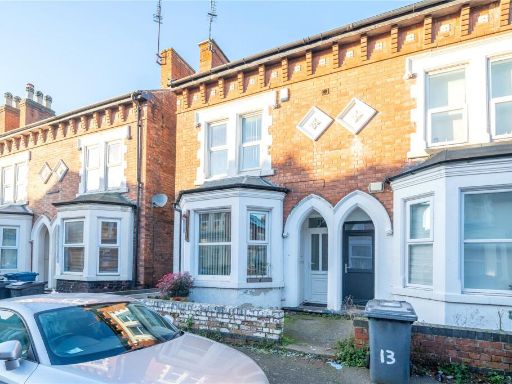 5 bedroom semi-detached house for sale in Rosebery Avenue, West Bridgford, Nottingham, Nottinghamshire, NG2 — £290,000 • 5 bed • 2 bath • 1162 ft²
5 bedroom semi-detached house for sale in Rosebery Avenue, West Bridgford, Nottingham, Nottinghamshire, NG2 — £290,000 • 5 bed • 2 bath • 1162 ft²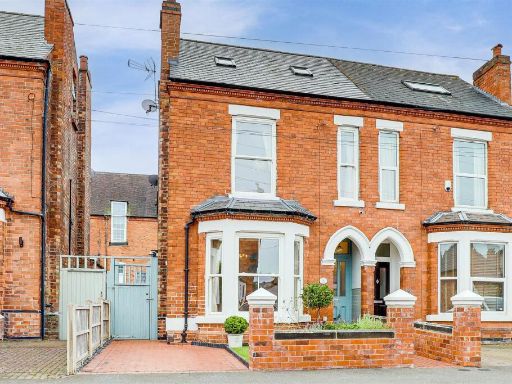 4 bedroom semi-detached house for sale in George Road, West Bridgford, Nottinghamshire, NG2 7QG, NG2 — £650,000 • 4 bed • 1 bath • 1701 ft²
4 bedroom semi-detached house for sale in George Road, West Bridgford, Nottinghamshire, NG2 7QG, NG2 — £650,000 • 4 bed • 1 bath • 1701 ft²