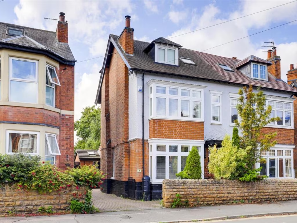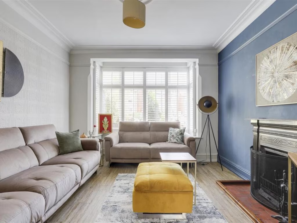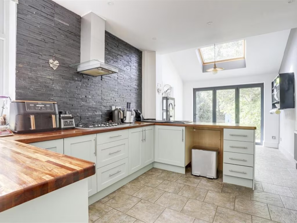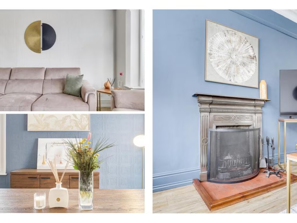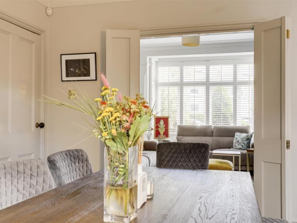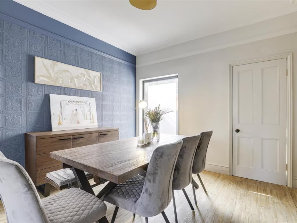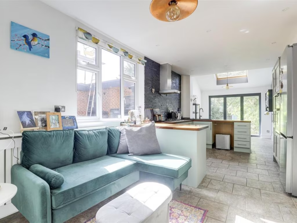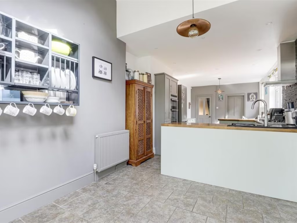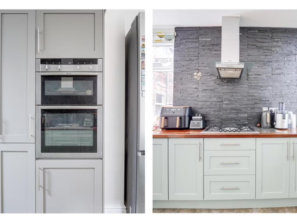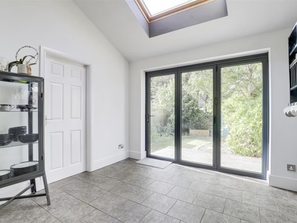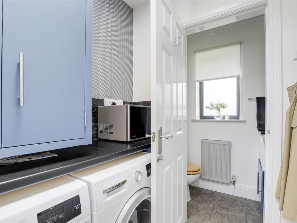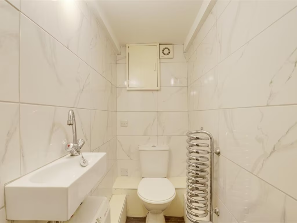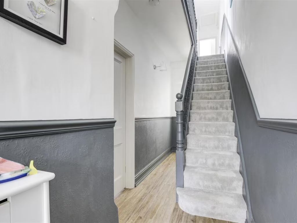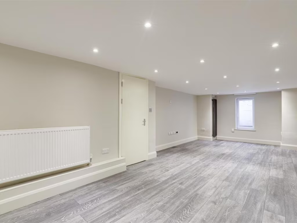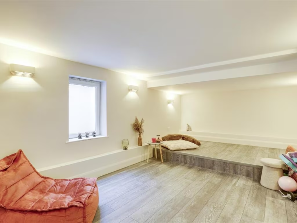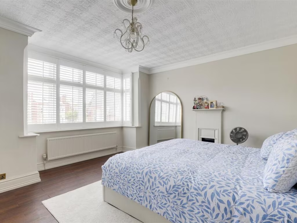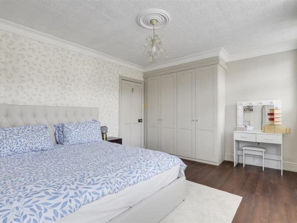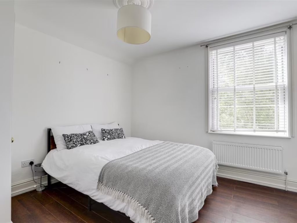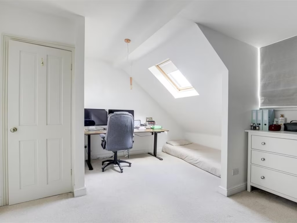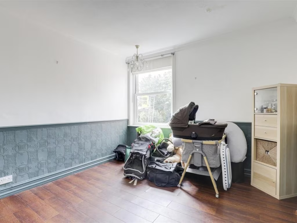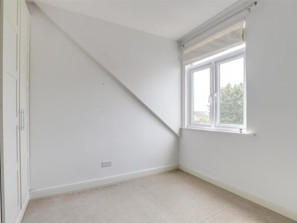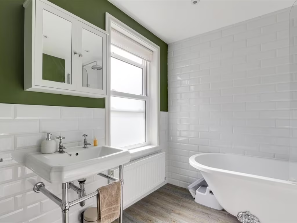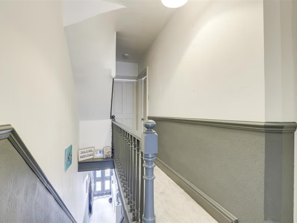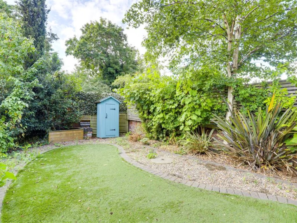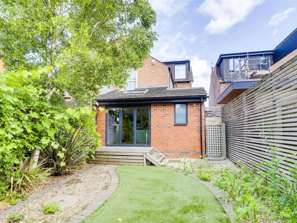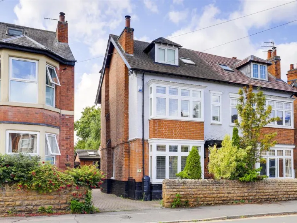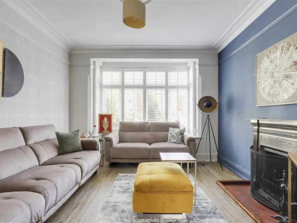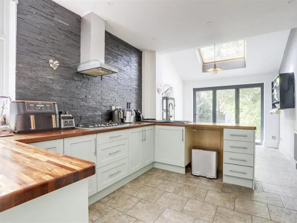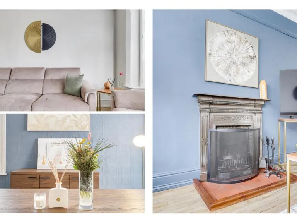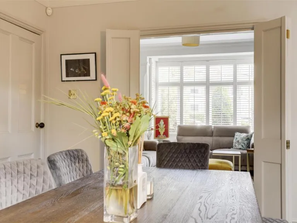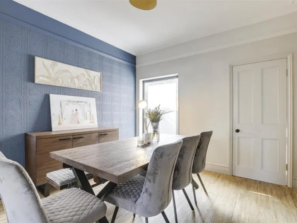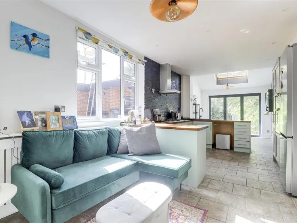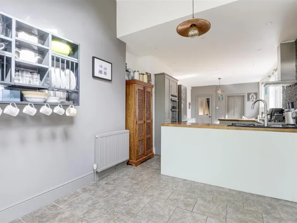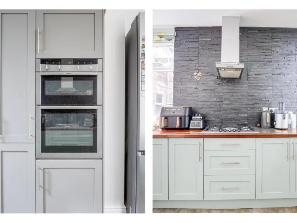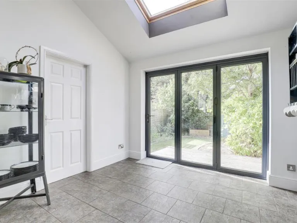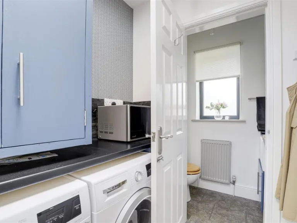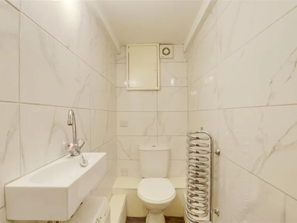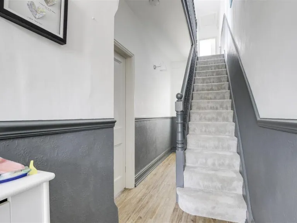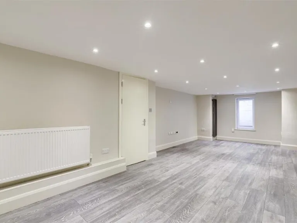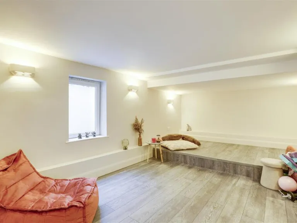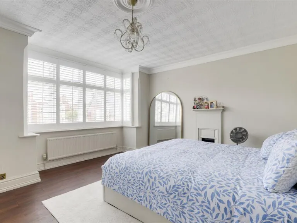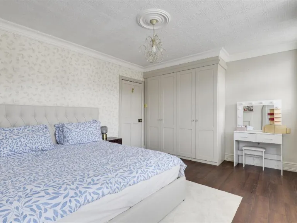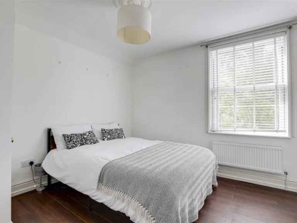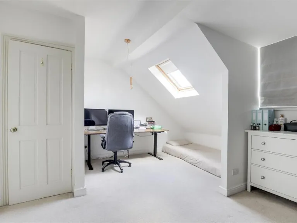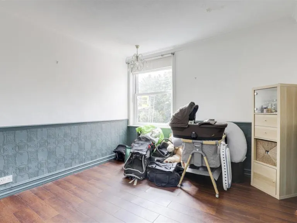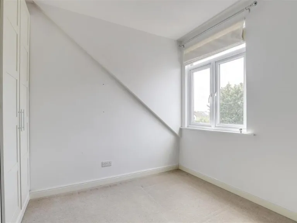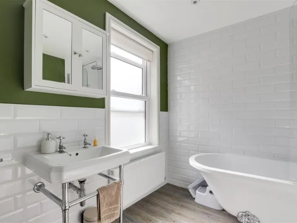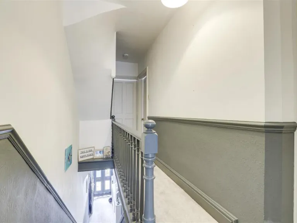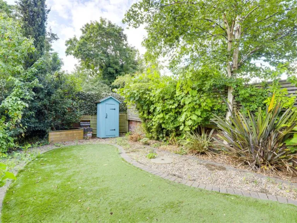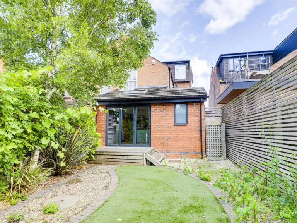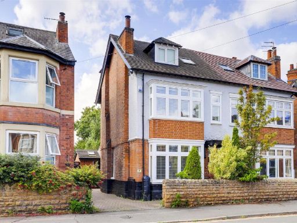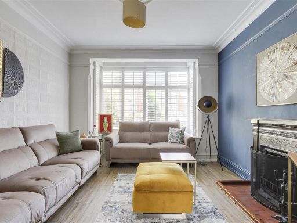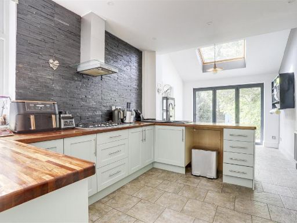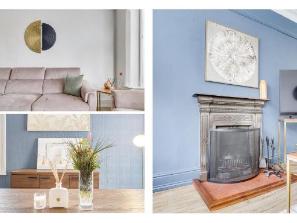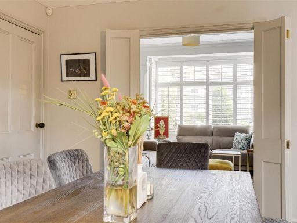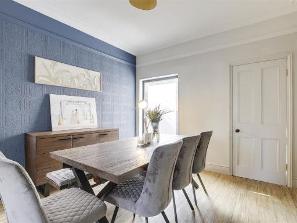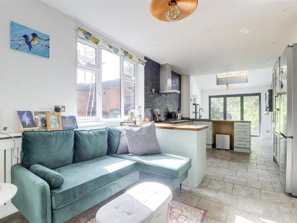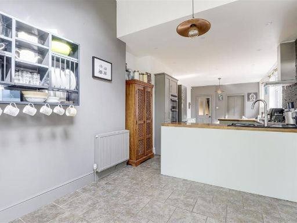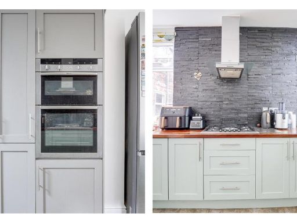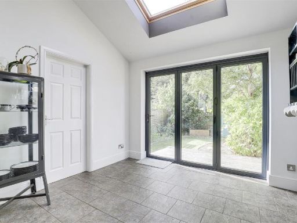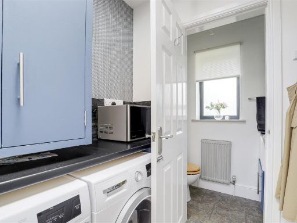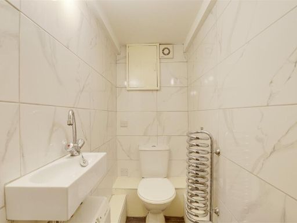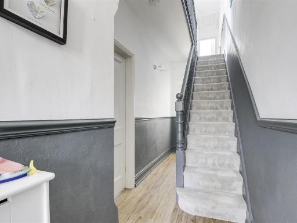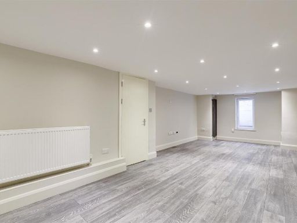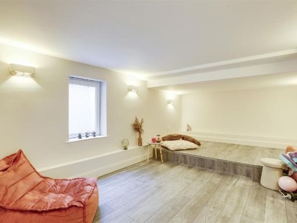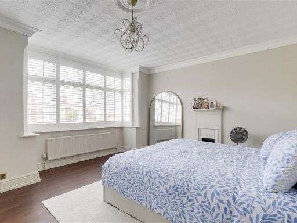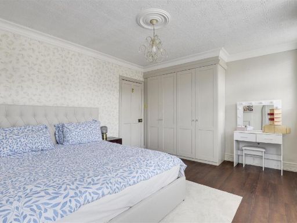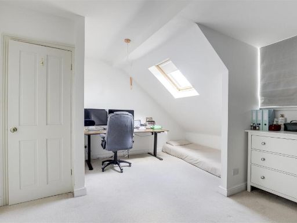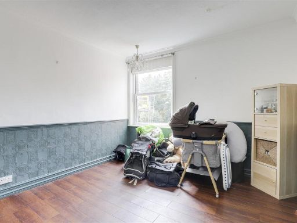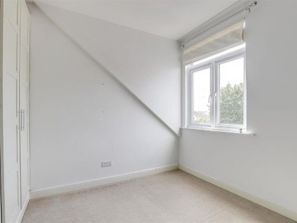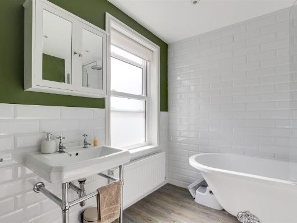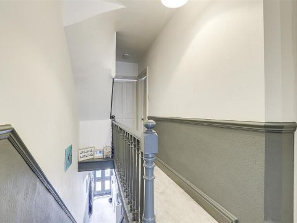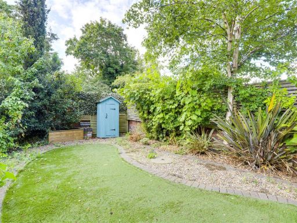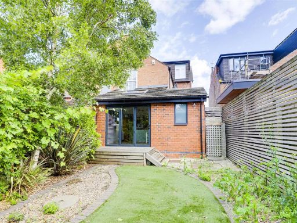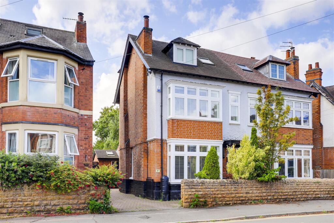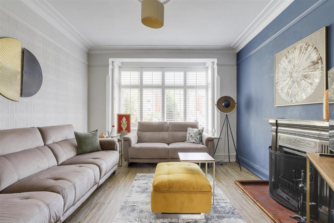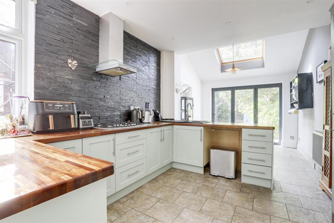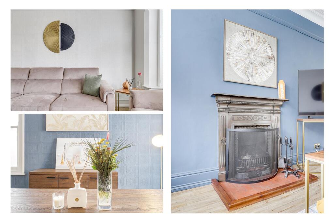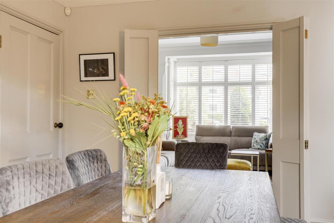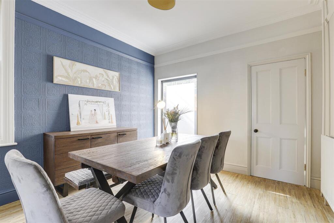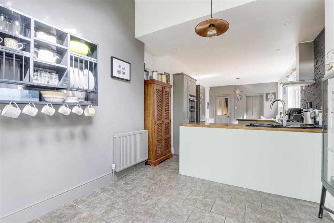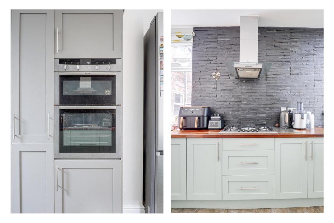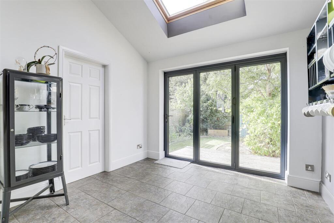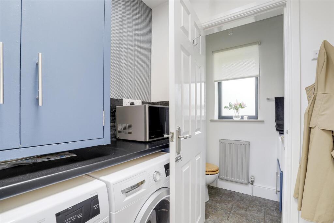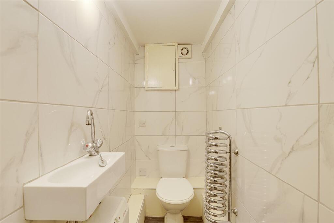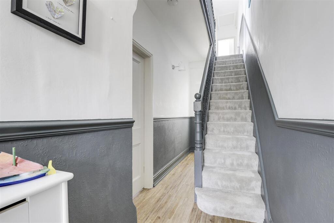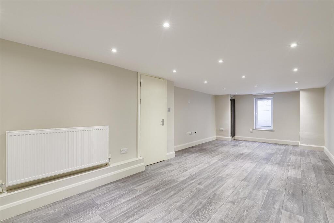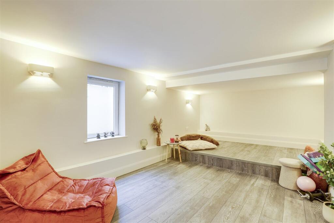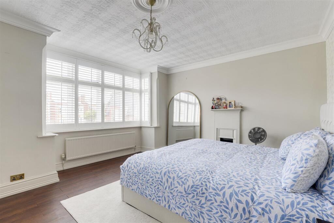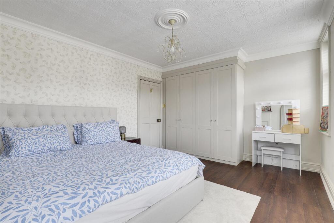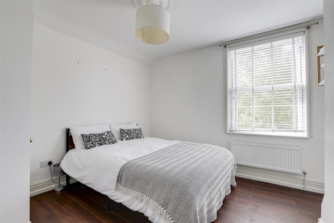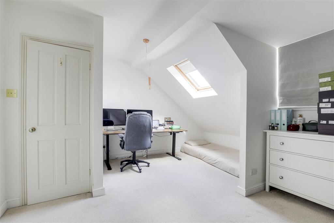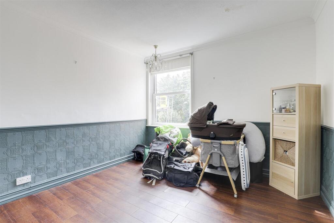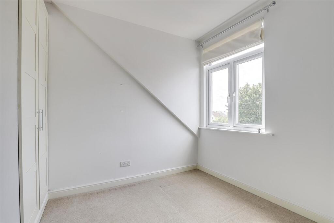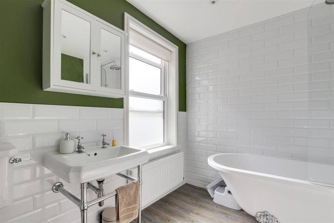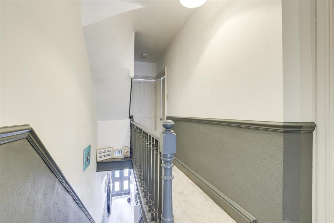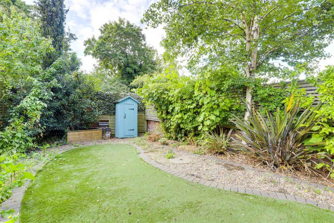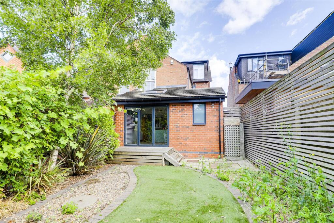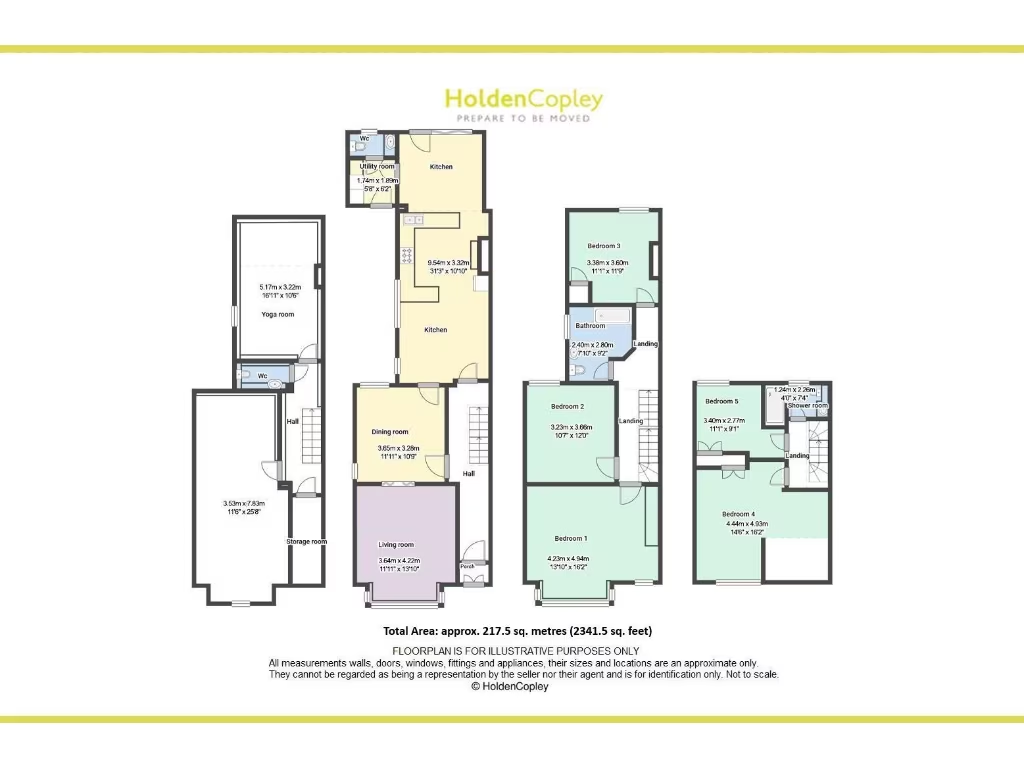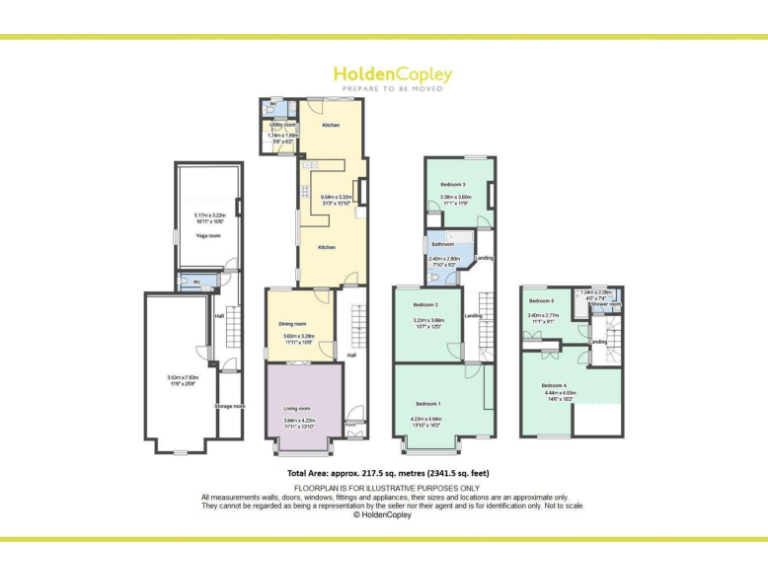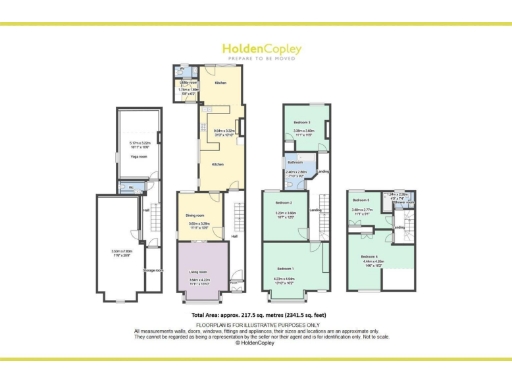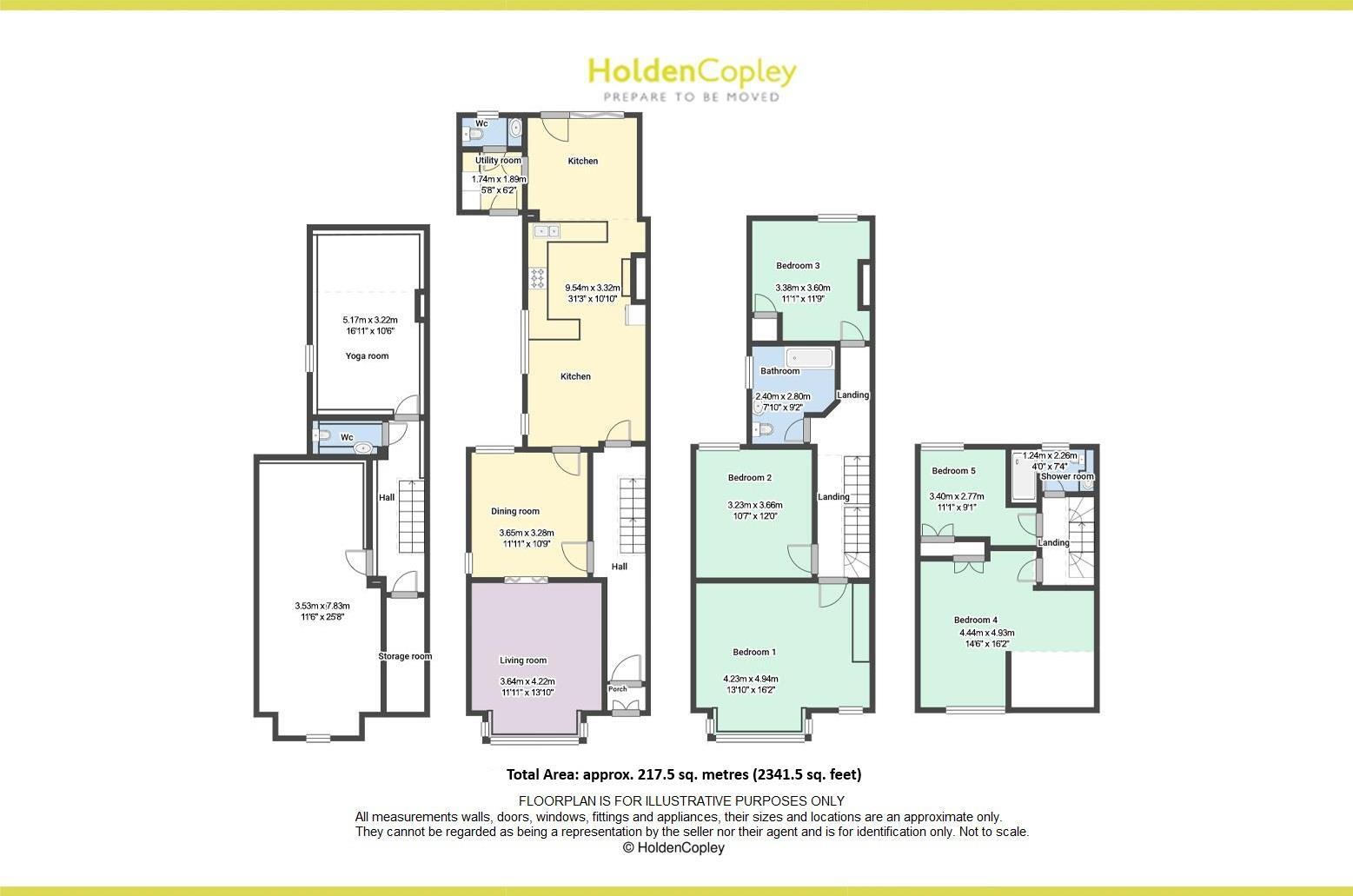Summary - 4 Rutland Road, West Bridgford NG2 5DG
5 bed 2 bath Semi-Detached
Large Victorian family home with modern kitchen, basement space and private garden.
Victorian semi-detached home across four floors, plentiful living space
Five bedrooms and two bathrooms plus two ground-floor W/Cs
Modern fitted kitchen-diner with aluminium bi-folding doors to garden
Converted basement provides two large versatile reception rooms
Private rear garden with decking, artificial lawn, and shed
Off-street parking for one car on shared block-paved driveway
Small plot and limited parking; driveway is shared
Solid brick walls with no recorded cavity insulation (assumed)
This substantial five-bedroom, four-storey semi-detached home on Rutland Road balances original Victorian character with modern family living. Well-presented throughout, the house offers generous principal rooms, a long kitchen-diner with aluminium bi-folding doors, and versatile basement spaces that suit a home office, playroom or gym.
Arranged over four floors, the property provides flexible accommodation: three double bedrooms on the first floor, two further bedrooms on the top floor and two bathrooms plus a ground-floor W/C and basement cloakroom. Off-street parking for one car and a private, enclosed rear garden with decking and artificial lawn complete the practical family layout.
Notable points for buyers: the house sits on a relatively small plot and the driveway is shared with limited parking. The property’s solid-brick construction dates from the 1930s and no retrofit wall insulation is recorded (assumed). The converted basement offers valuable extra space but prospective purchasers should check waterproofing, light and ventilation arrangements.
Located in highly sought-after West Bridgford close to top-rated schools, parks, shops and good transport links, this home suits growing families or professionals seeking space and character with modern fittings. Council tax band is comparatively affordable for the area.
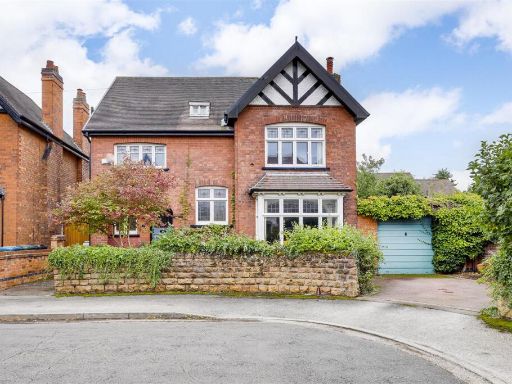 5 bedroom detached house for sale in Bromley Road, West Bridgford, Nottinghamshire, NG2 7AP, NG2 — £800,000 • 5 bed • 1 bath • 1962 ft²
5 bedroom detached house for sale in Bromley Road, West Bridgford, Nottinghamshire, NG2 7AP, NG2 — £800,000 • 5 bed • 1 bath • 1962 ft²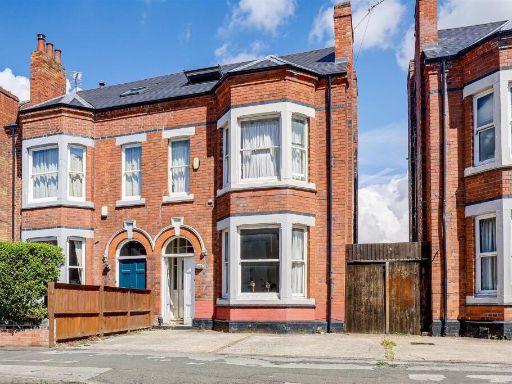 5 bedroom semi-detached house for sale in Trent Boulevard, West Bridgford, Nottinghamshire, NG2 5BB, NG2 — £425,000 • 5 bed • 1 bath • 1447 ft²
5 bedroom semi-detached house for sale in Trent Boulevard, West Bridgford, Nottinghamshire, NG2 5BB, NG2 — £425,000 • 5 bed • 1 bath • 1447 ft²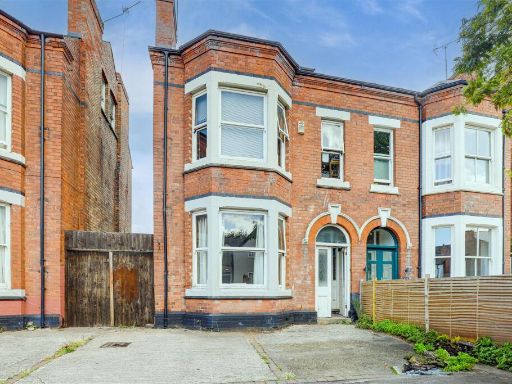 5 bedroom semi-detached house for sale in Trent Boulevard, West Bridgford, Nottinghamshire, NG2 5BB, NG2 — £425,000 • 5 bed • 1 bath • 1578 ft²
5 bedroom semi-detached house for sale in Trent Boulevard, West Bridgford, Nottinghamshire, NG2 5BB, NG2 — £425,000 • 5 bed • 1 bath • 1578 ft²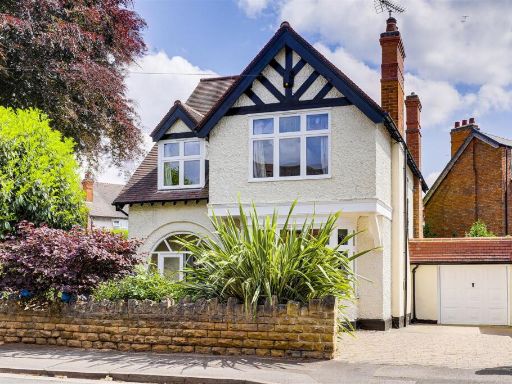 6 bedroom detached house for sale in Edward Road, West Bridgford, Nottinghamshire, NG2 5GE, NG2 — £700,000 • 6 bed • 2 bath • 1669 ft²
6 bedroom detached house for sale in Edward Road, West Bridgford, Nottinghamshire, NG2 5GE, NG2 — £700,000 • 6 bed • 2 bath • 1669 ft²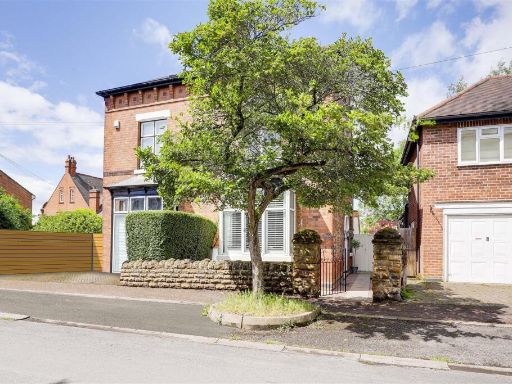 4 bedroom semi-detached house for sale in Lady Bay Road, West Bridgford, Nottinghamshire, NG2 5BJ, NG2 — £500,000 • 4 bed • 2 bath • 1225 ft²
4 bedroom semi-detached house for sale in Lady Bay Road, West Bridgford, Nottinghamshire, NG2 5BJ, NG2 — £500,000 • 4 bed • 2 bath • 1225 ft²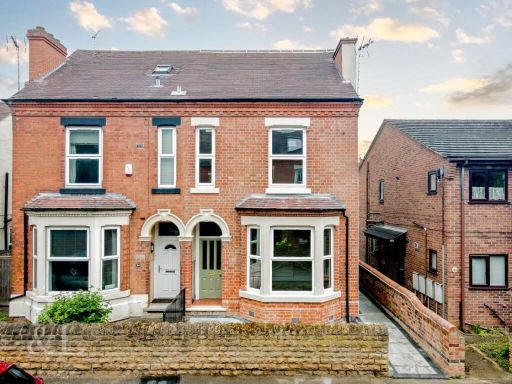 5 bedroom semi-detached house for sale in North Road, West Bridgford, Nottingham, NG2 — £535,000 • 5 bed • 2 bath • 1879 ft²
5 bedroom semi-detached house for sale in North Road, West Bridgford, Nottingham, NG2 — £535,000 • 5 bed • 2 bath • 1879 ft²