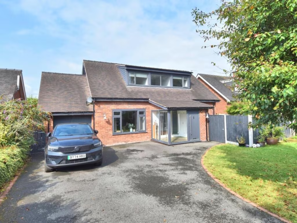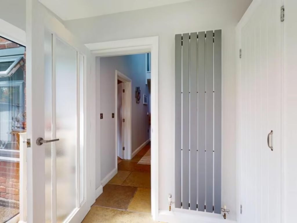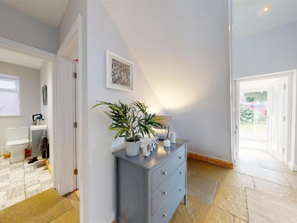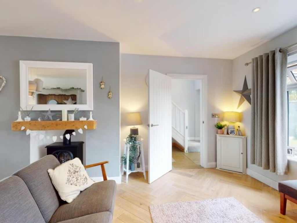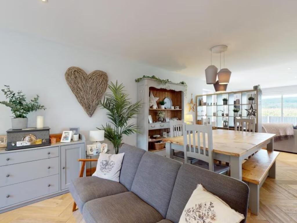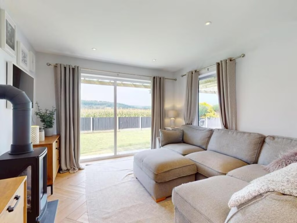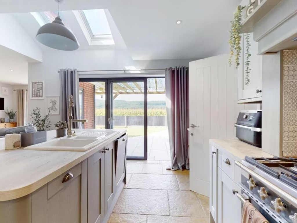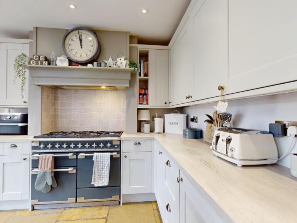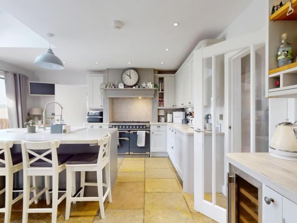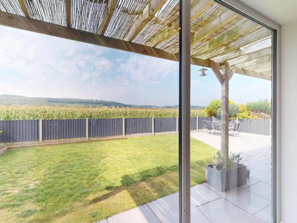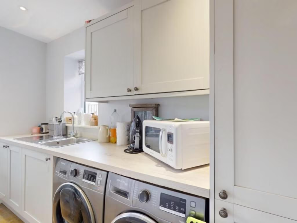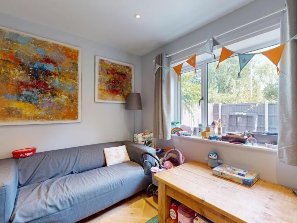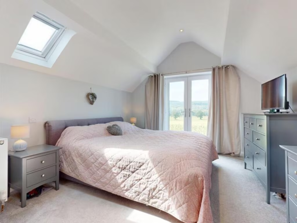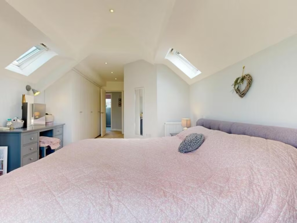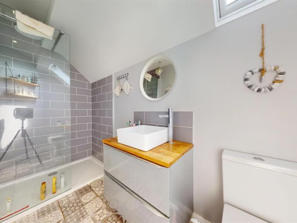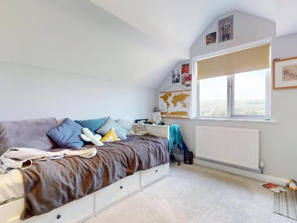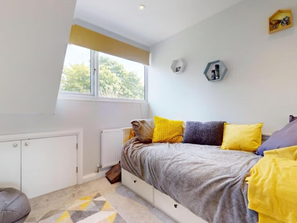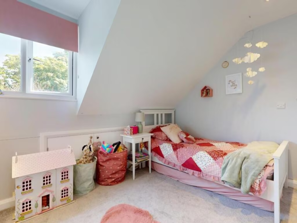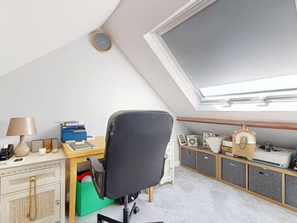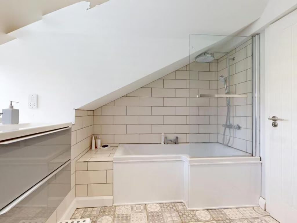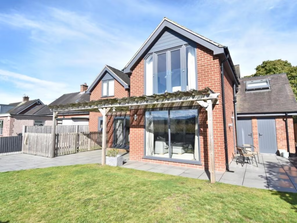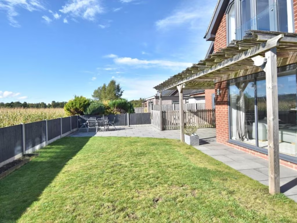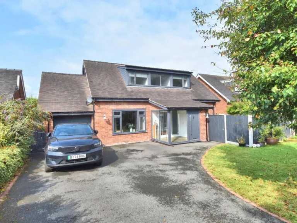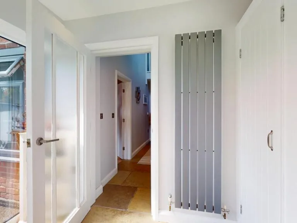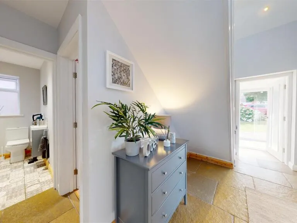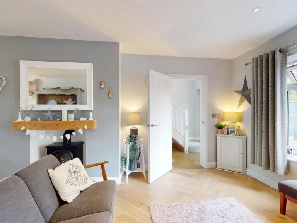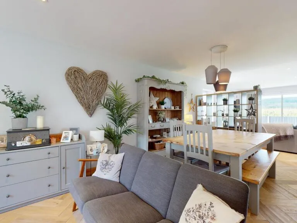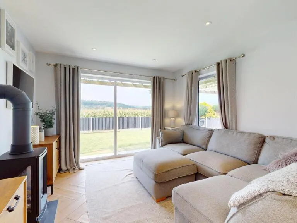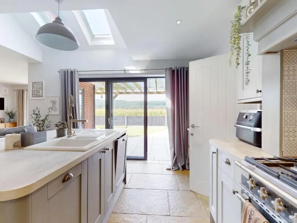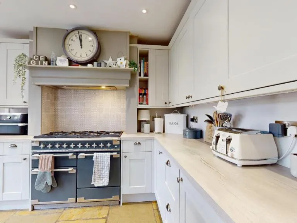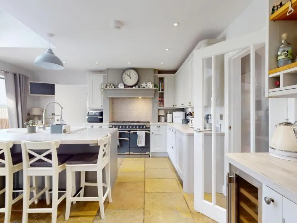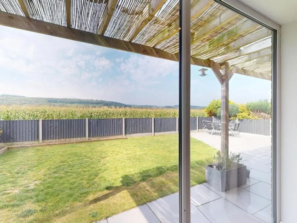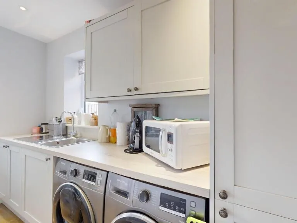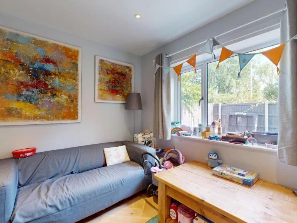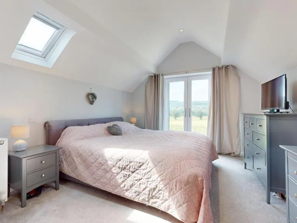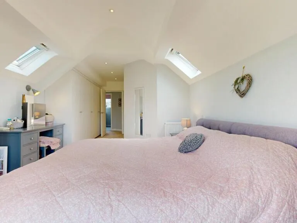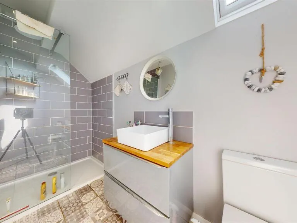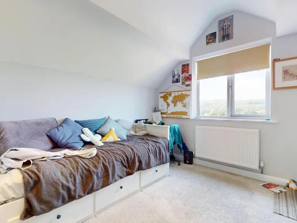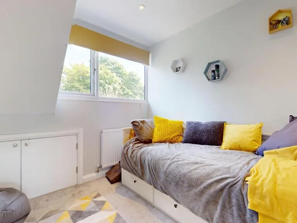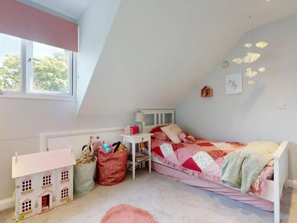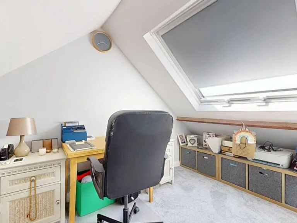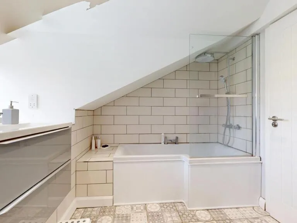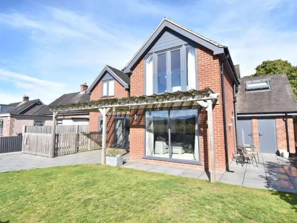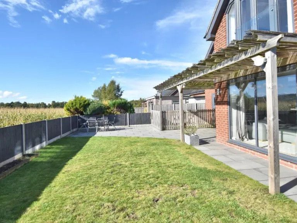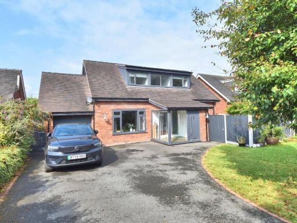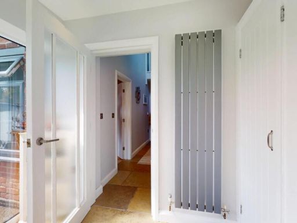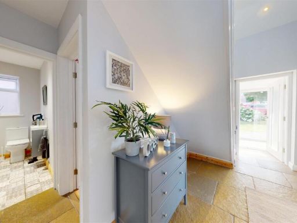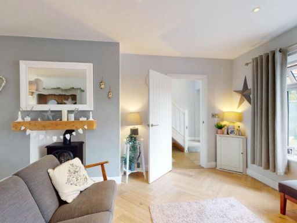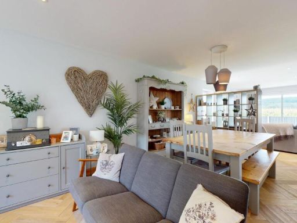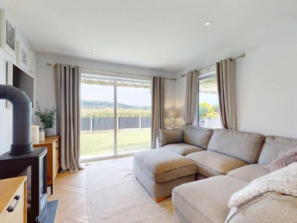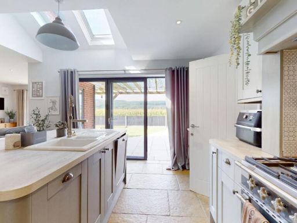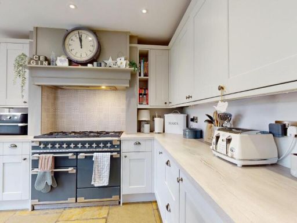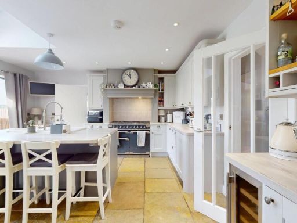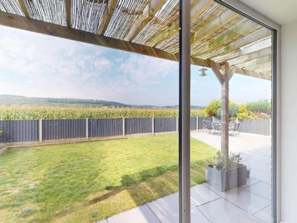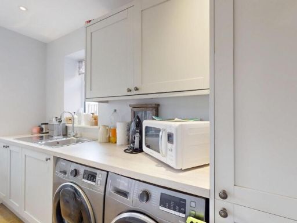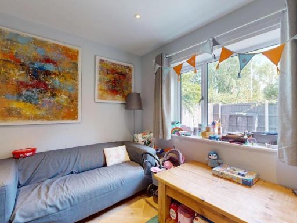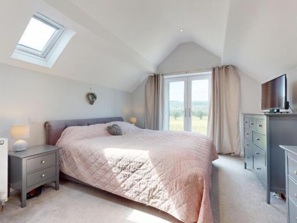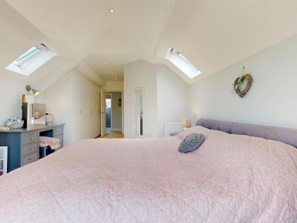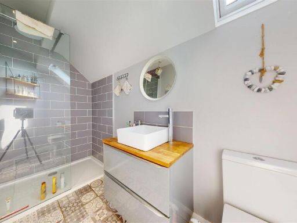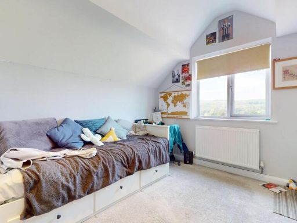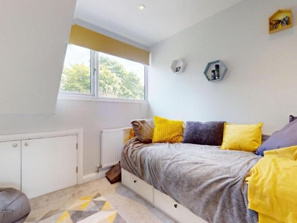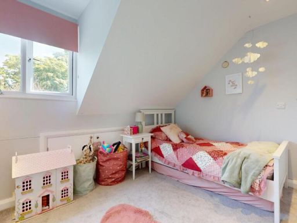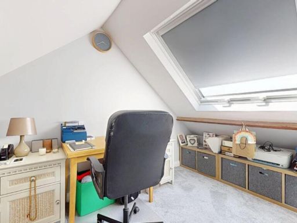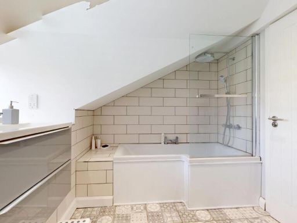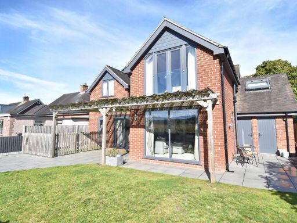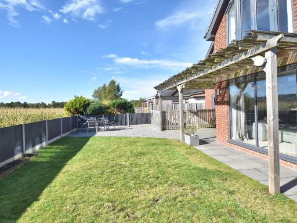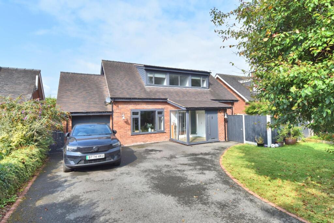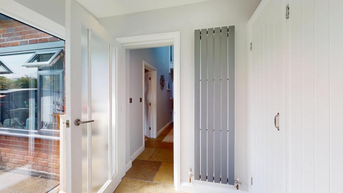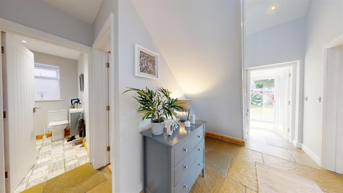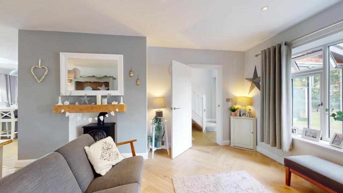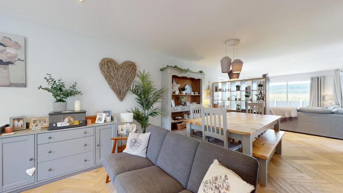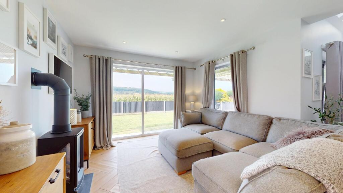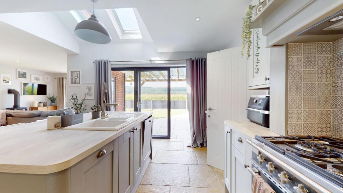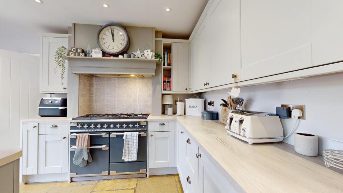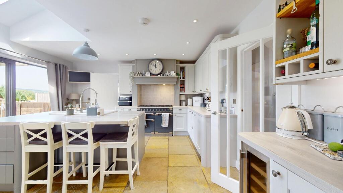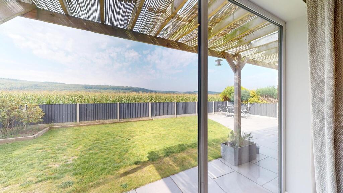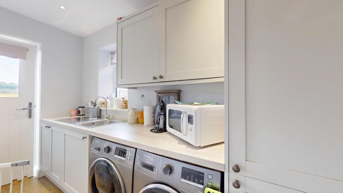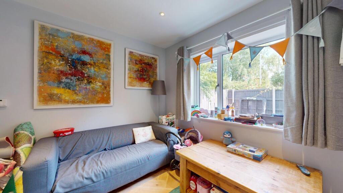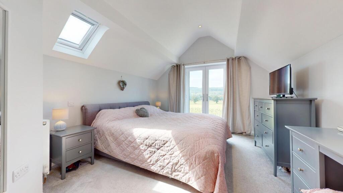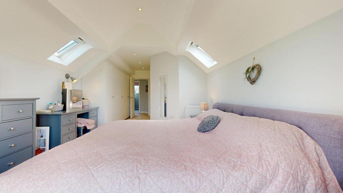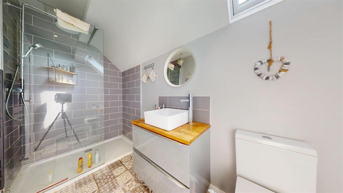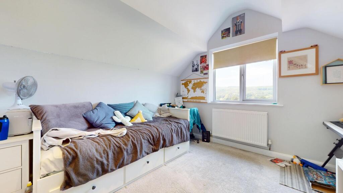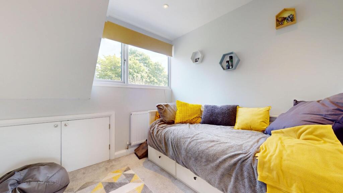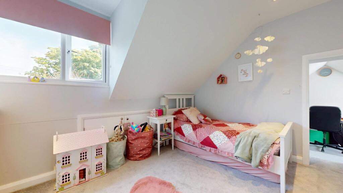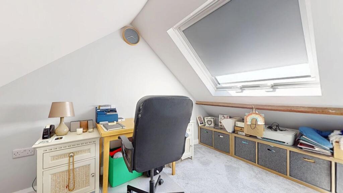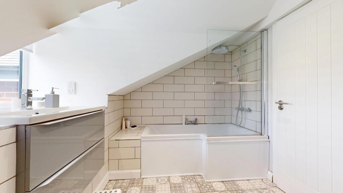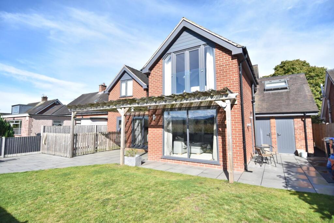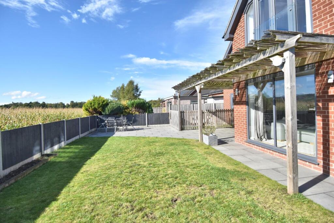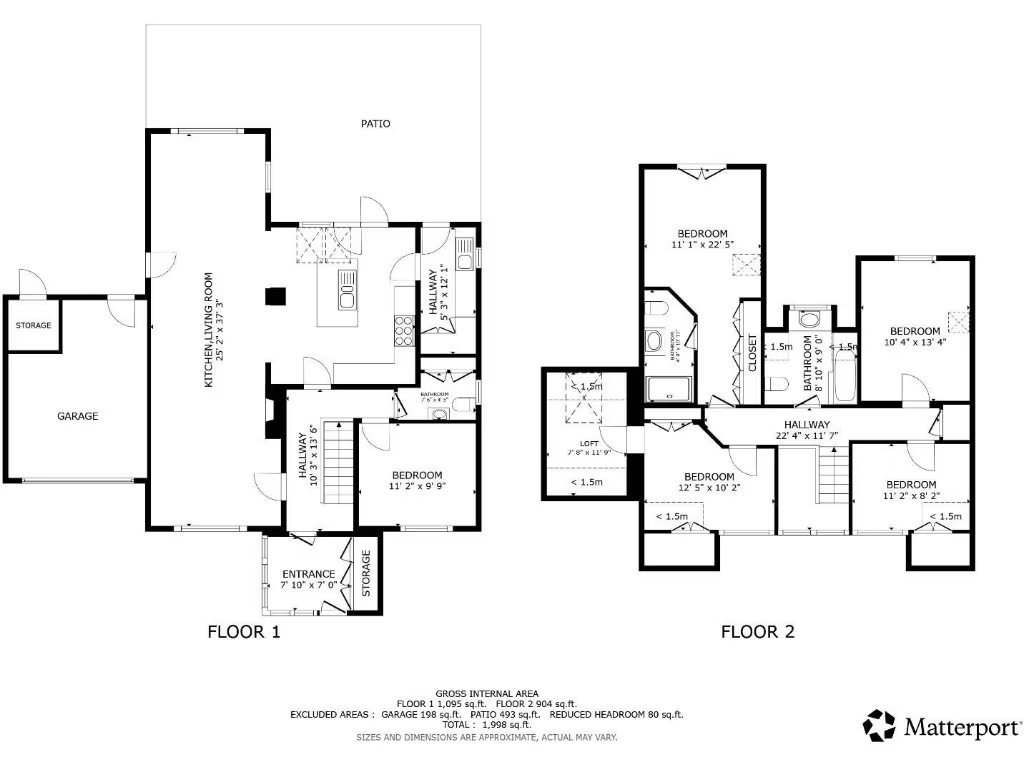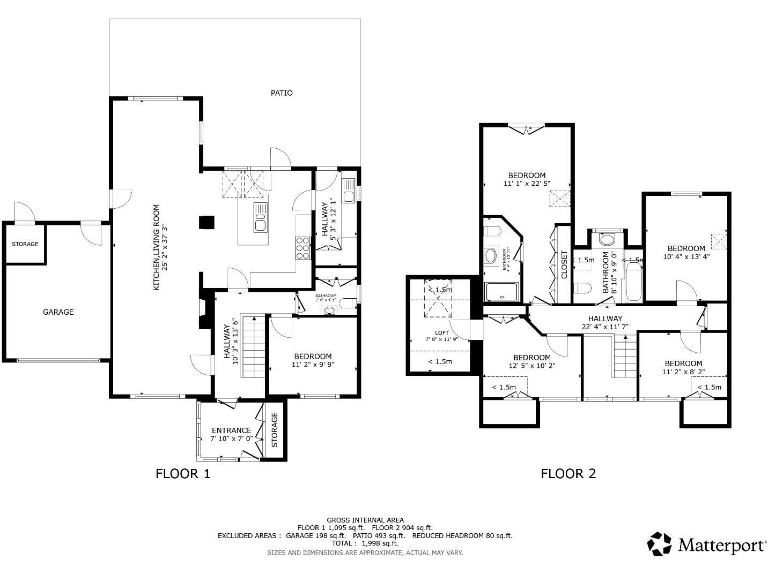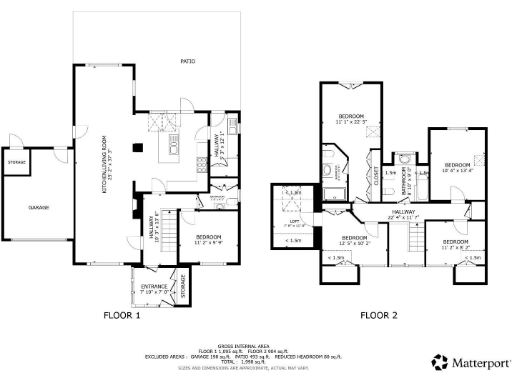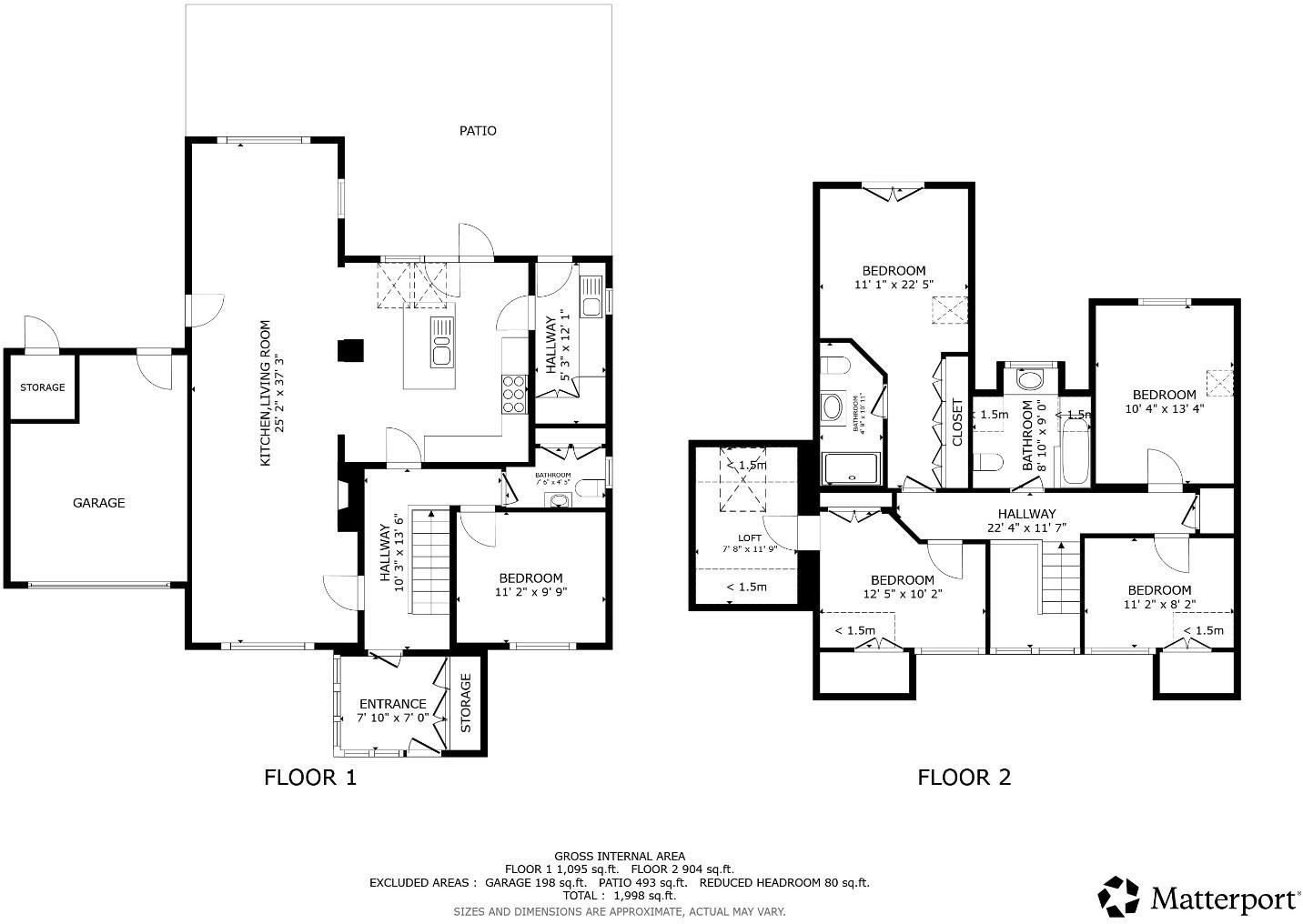Summary - 34 CASTLE PARK RUTHIN LL15 1DG
4 bed 2 bath Detached
Remodelled 4/5 bed home with far-reaching westerly views and large garden.
- Substantially remodelled and extended family home
A substantially remodelled four/five bedroom dormer house arranged over two floors, presented to a high standard and ready for family occupation. The ground floor is open and versatile — a long through lounge with day room and dining area connects to a contemporary kitchen/breakfast room and utility, while a ground-floor study/bedroom and cloakroom add flexibility.
The first-floor principal bedroom takes full advantage of far-reaching westerly views with a Juliet balcony and en-suite. Three further bedrooms, a dedicated home office/hobby room and a luxury family bathroom provide ample space for children, guests or home working. Practical features include underfloor heating to the ground floor, gas central heating to radiators upstairs, double glazing and an integral garage with drive parking and EV charging point.
Outside, the house sits on a generous plot with enclosed westerly-facing lawns, wide patios and a large timber pergola ideal for outdoor entertaining while overlooking adjoining farmland and Ruthin Castle estate. Parking for multiple cars, mature planting and a useful garden store add everyday convenience.
Notable drawbacks to consider: broadband speeds are slow in this location, cavity walls are recorded as having no insulation (assumed), and the property dates from the late-1960s/early-1970s despite its comprehensive refurbishment. Council Tax sits above average (Band E). These factual points are important for buyers planning streaming, insulation upgrades or long-term running costs.
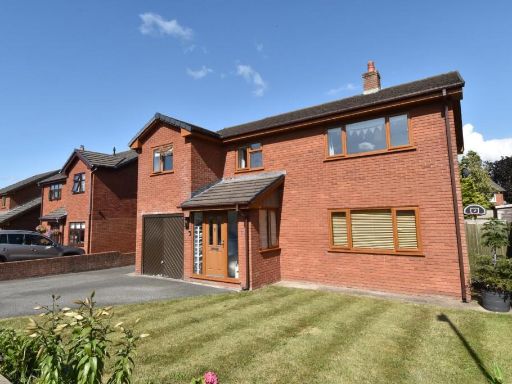 4 bedroom detached house for sale in Llawr Y Dyffryn, Ruthin, LL15 — £350,000 • 4 bed • 2 bath • 1539 ft²
4 bedroom detached house for sale in Llawr Y Dyffryn, Ruthin, LL15 — £350,000 • 4 bed • 2 bath • 1539 ft²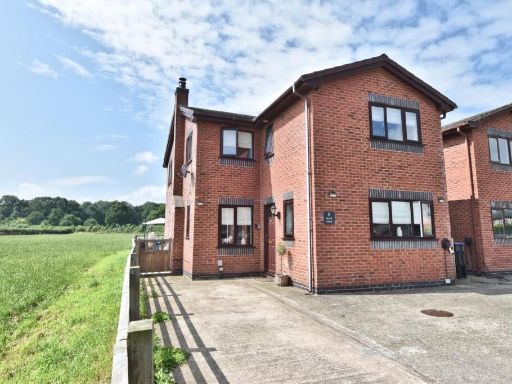 4 bedroom detached house for sale in Maes Derw, Rhewl, Ruthin, LL15 — £395,000 • 4 bed • 2 bath • 1185 ft²
4 bedroom detached house for sale in Maes Derw, Rhewl, Ruthin, LL15 — £395,000 • 4 bed • 2 bath • 1185 ft²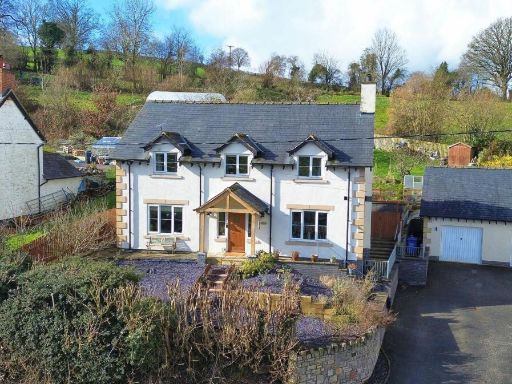 4 bedroom detached house for sale in Llanfwrog, Ruthin, LL15 — £465,000 • 4 bed • 2 bath • 1785 ft²
4 bedroom detached house for sale in Llanfwrog, Ruthin, LL15 — £465,000 • 4 bed • 2 bath • 1785 ft²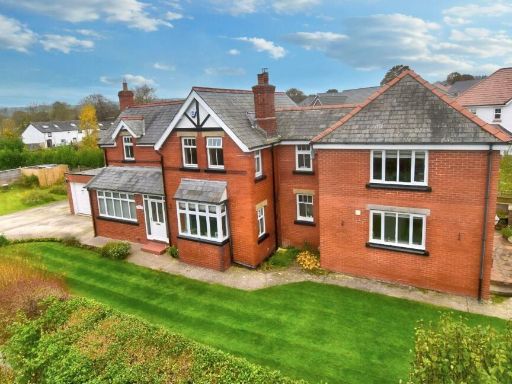 5 bedroom detached house for sale in Brookhouse, Denbigh, LL16 — £560,000 • 5 bed • 2 bath • 2369 ft²
5 bedroom detached house for sale in Brookhouse, Denbigh, LL16 — £560,000 • 5 bed • 2 bath • 2369 ft²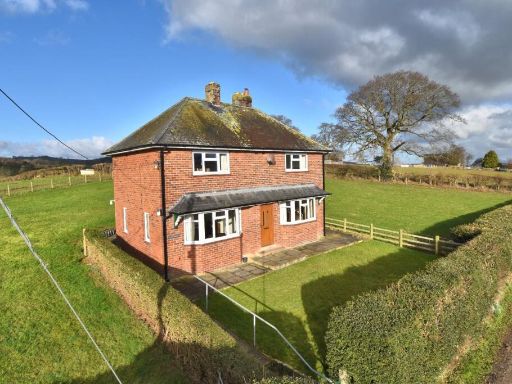 4 bedroom house for sale in Llanfair Dyffryn Clwyd, Ruthin, LL15 — £495,000 • 4 bed • 1 bath • 1567 ft²
4 bedroom house for sale in Llanfair Dyffryn Clwyd, Ruthin, LL15 — £495,000 • 4 bed • 1 bath • 1567 ft²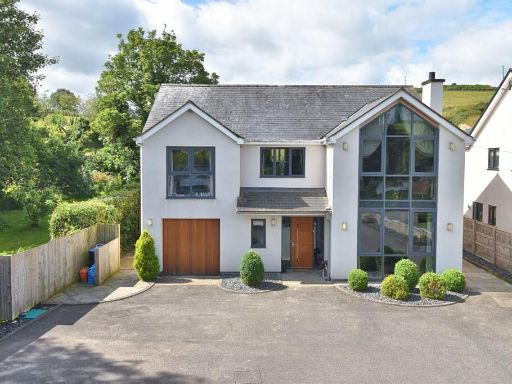 4 bedroom detached house for sale in Galltegfa, Ruthin, LL15 — £625,000 • 4 bed • 2 bath • 1998 ft²
4 bedroom detached house for sale in Galltegfa, Ruthin, LL15 — £625,000 • 4 bed • 2 bath • 1998 ft²