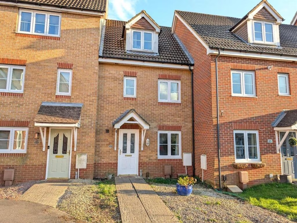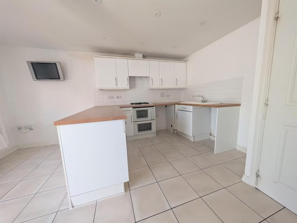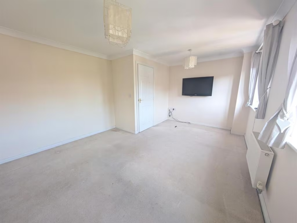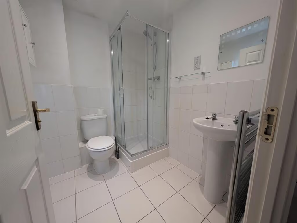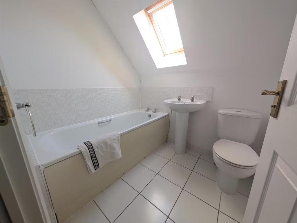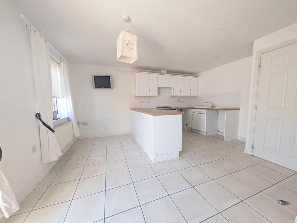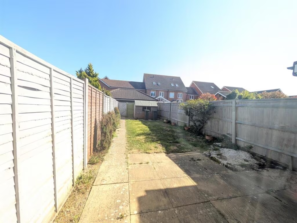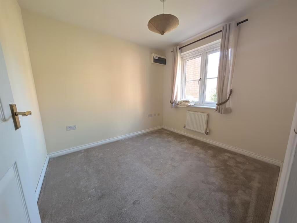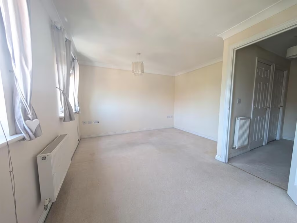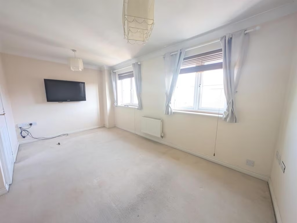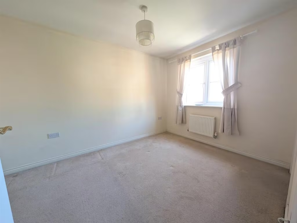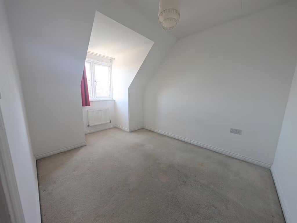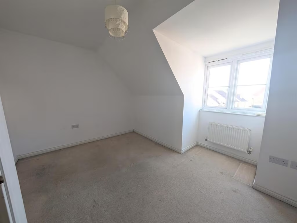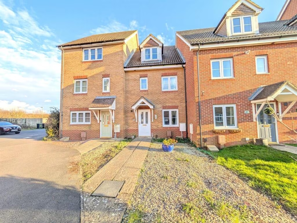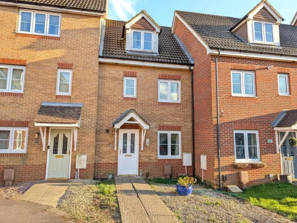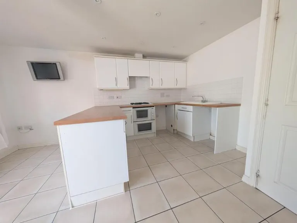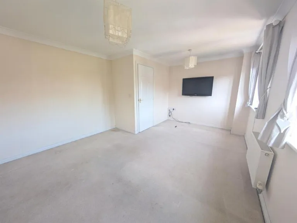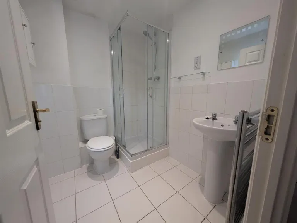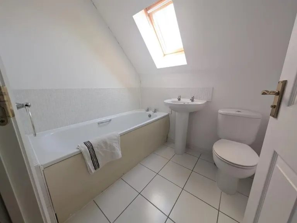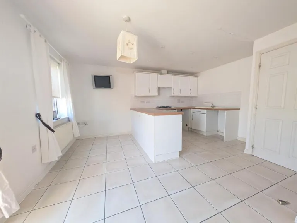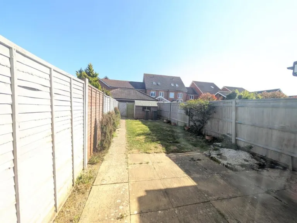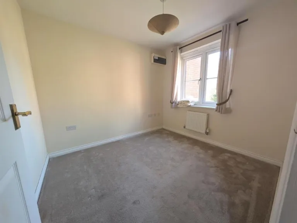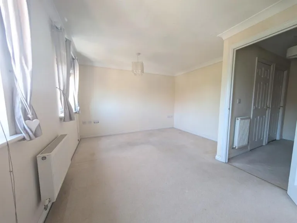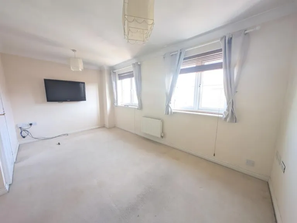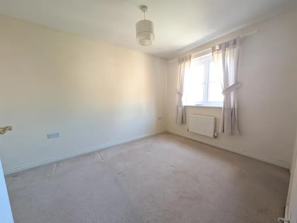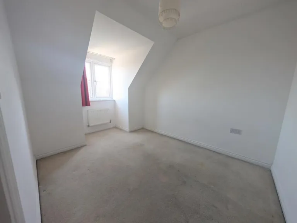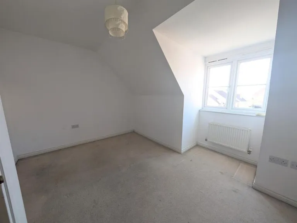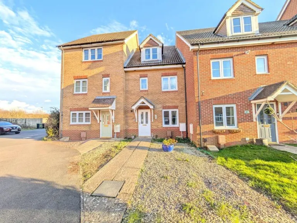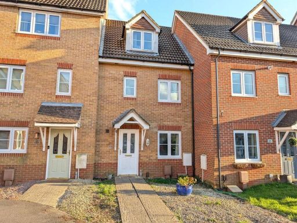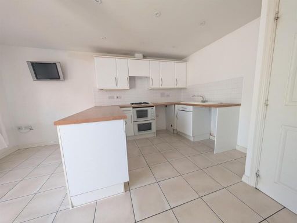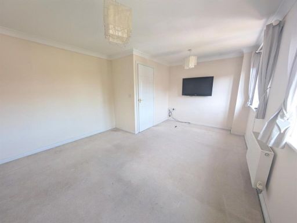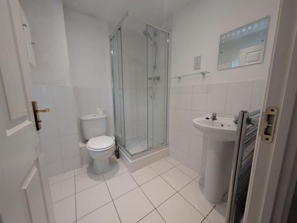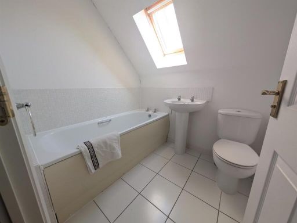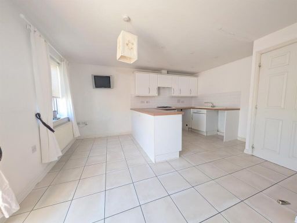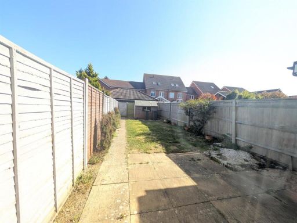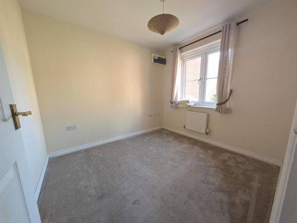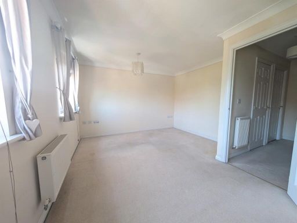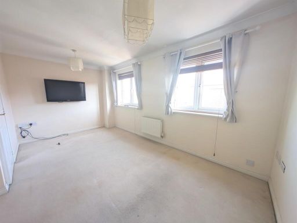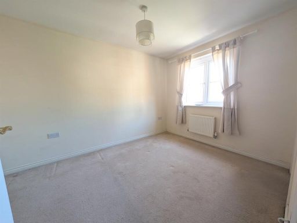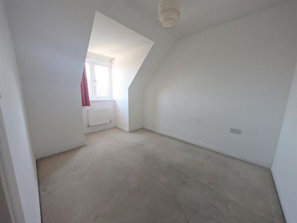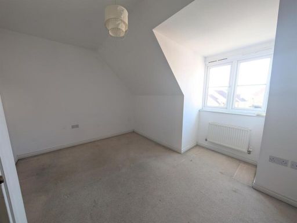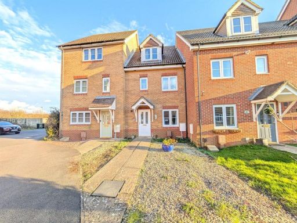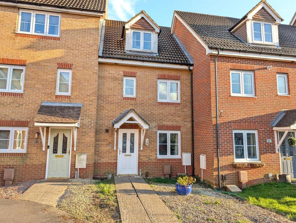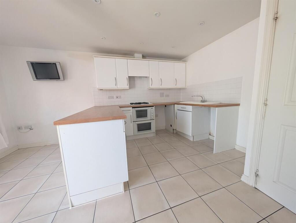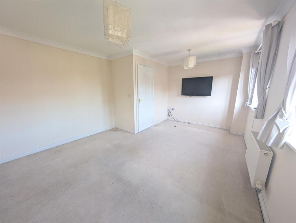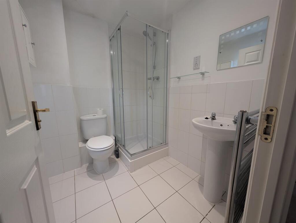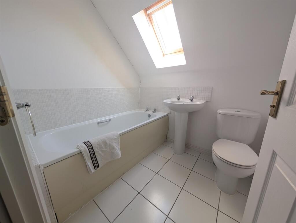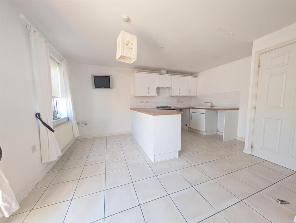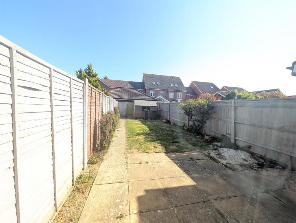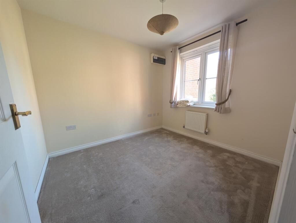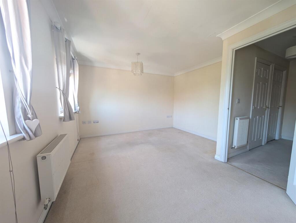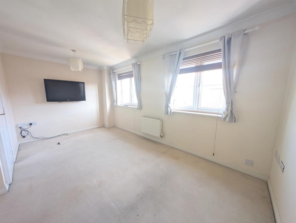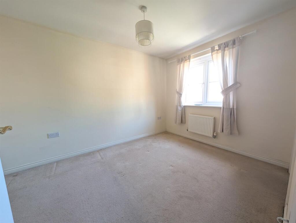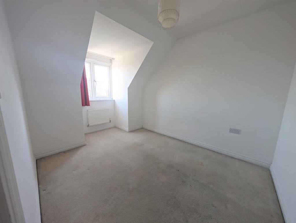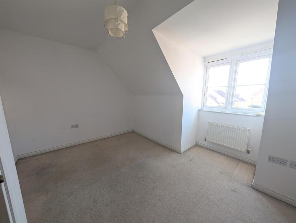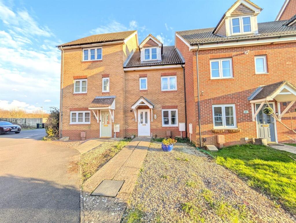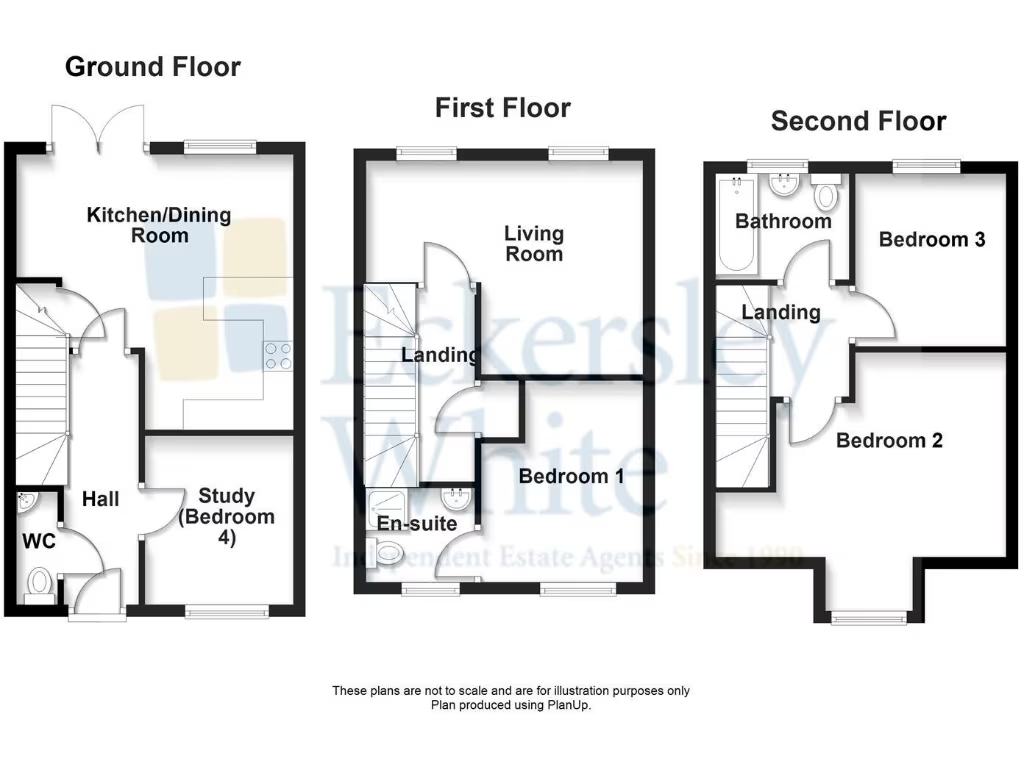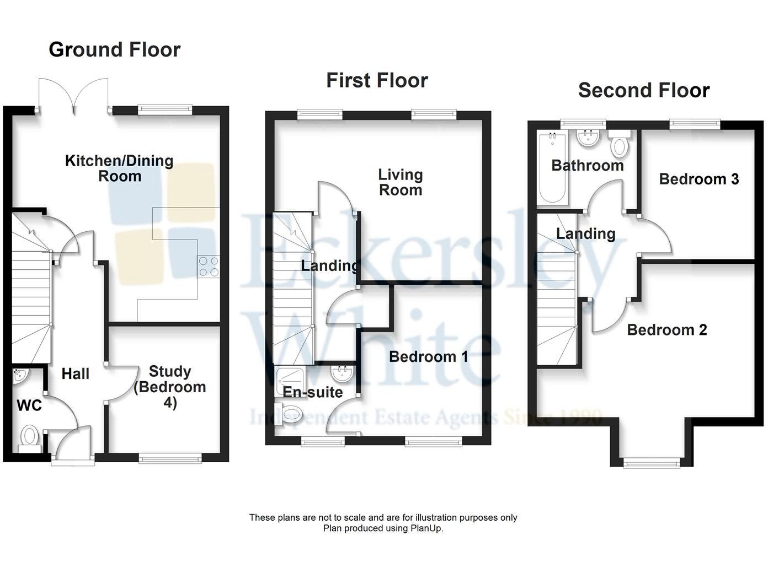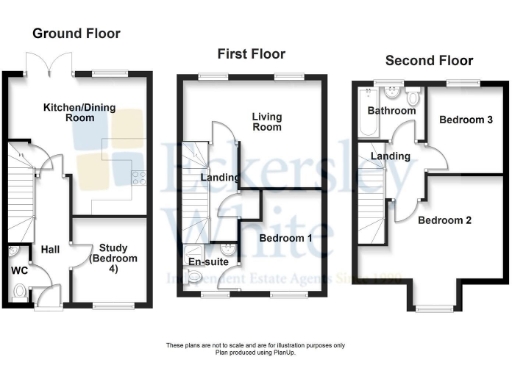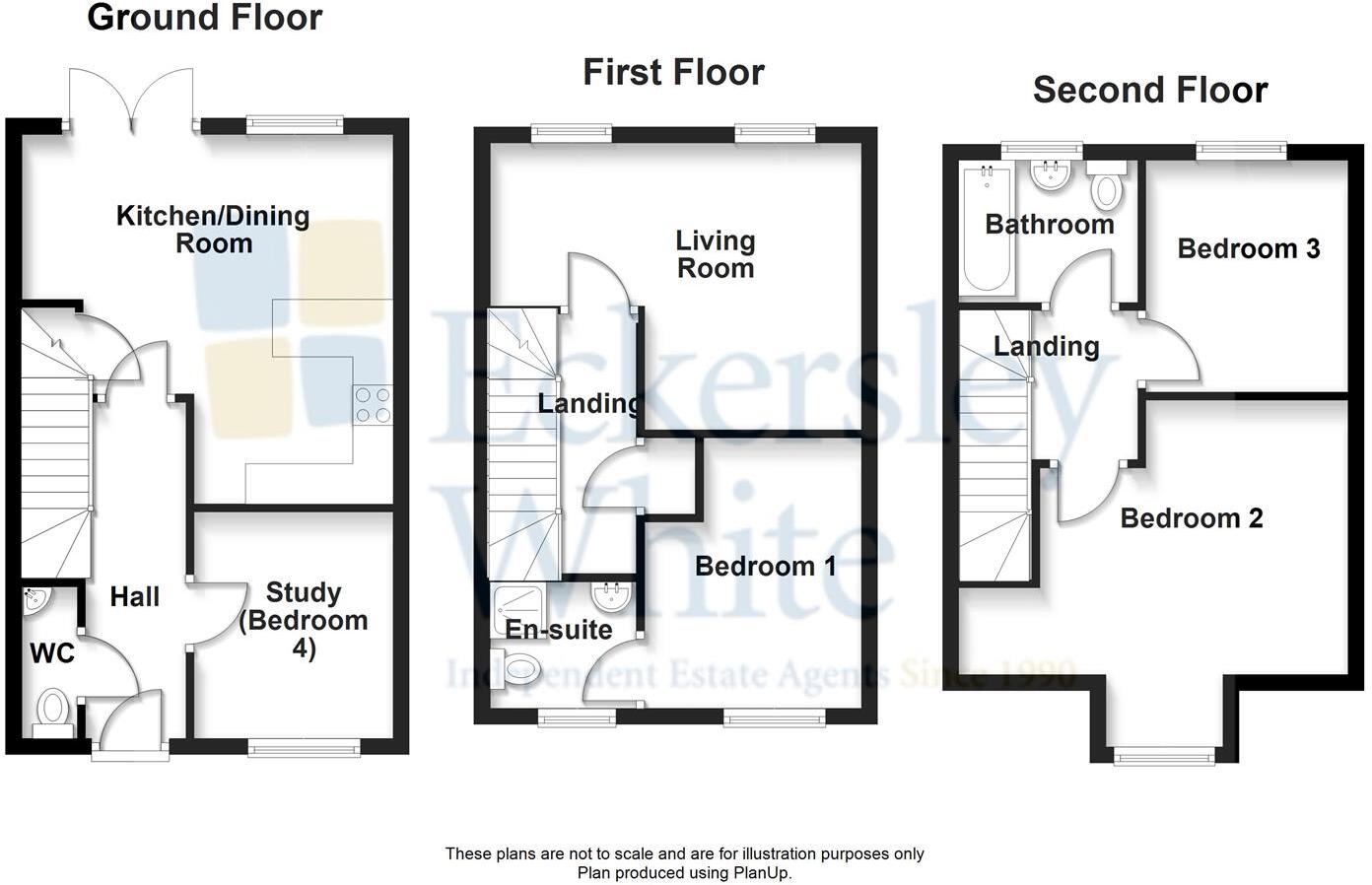Summary - 23 MARTINET DRIVE LEE-ON-THE-SOLENT PO13 8GP
4 bed 2 bath Terraced
Chain-free modern townhouse with ensuite, parking and park-side location.
Chain free and freehold tenure
Four-bed layout including ground-floor study/4th bedroom
Main bedroom with ensuite plus second bathroom and ground-floor WC
Kitchen/diner with built-in appliances and space for seating
Two off-street parking spaces provided
Double-glazed, gas central heating; built 2003–2006
Small plot and modest overall size (approx. 1,002 sq ft)
Council Tax Band D; limited outdoor space
Set across three floors on the popular Cherque Farm development, this mid-terrace townhouse offers flexible family living close to Alver Valley Country Park. The layout includes a generous kitchen/diner, a separate living room, plus a ground-floor study that can serve as a fourth bedroom. The main bedroom benefits from an ensuite and there is a second bathroom and a ground-floor WC — practical for family routines.
Practical strengths include two off-street parking spaces, double glazing, mains gas central heating and freehold tenure with no onward chain. The property was constructed in the 2003–2006 period and presents contemporary finishes in the kitchen and bathrooms, making it ready for immediate occupation for many buyers.
Notable limitations are the relatively small plot and modest overall footprint (approx. 1,002 sq ft) compared with larger family houses; outdoor space is limited. Council Tax Band D applies. Buyers seeking extensive gardens or large room proportions should note the compact scale.
This home will suit growing families who value good local schools, easy access to green space and straightforward move-in logistics. There is scope to personalise or reconfigure some rooms (for example the ground-floor study) to better match specific household needs.
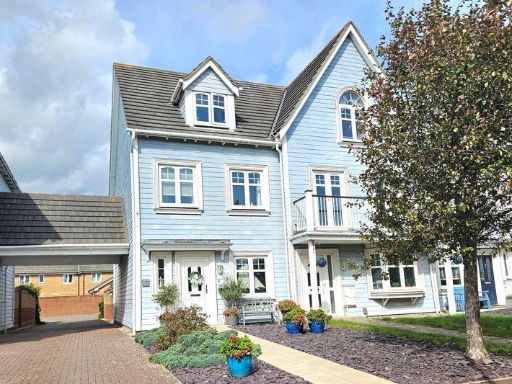 3 bedroom town house for sale in David Newberry Drive, Lee-On-The-Solent,PO13 — £379,995 • 3 bed • 2 bath • 1185 ft²
3 bedroom town house for sale in David Newberry Drive, Lee-On-The-Solent,PO13 — £379,995 • 3 bed • 2 bath • 1185 ft²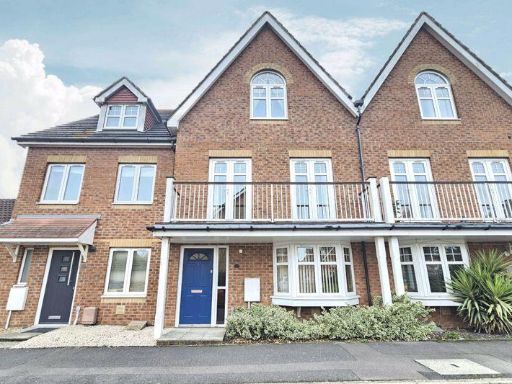 4 bedroom town house for sale in Westland Drive, Lee-On-The-Solent PO13 — £395,000 • 4 bed • 2 bath
4 bedroom town house for sale in Westland Drive, Lee-On-The-Solent PO13 — £395,000 • 4 bed • 2 bath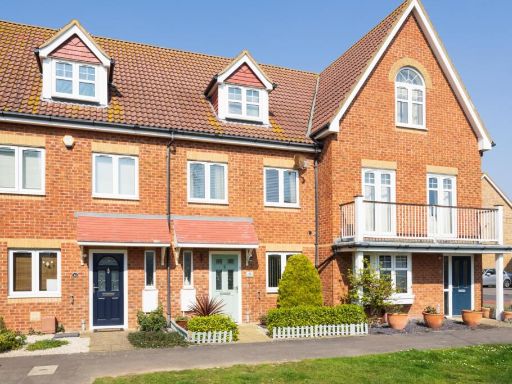 3 bedroom town house for sale in Magister Drive, Lee-on-the-Solent, Hampshire, PO13 — £355,000 • 3 bed • 2 bath • 945 ft²
3 bedroom town house for sale in Magister Drive, Lee-on-the-Solent, Hampshire, PO13 — £355,000 • 3 bed • 2 bath • 945 ft²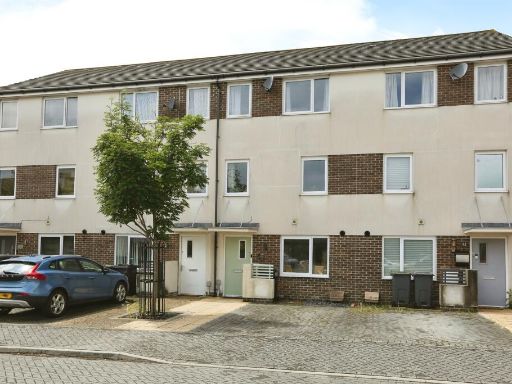 4 bedroom town house for sale in Solebay Way, Gosport, PO13 — £300,000 • 4 bed • 2 bath • 1088 ft²
4 bedroom town house for sale in Solebay Way, Gosport, PO13 — £300,000 • 4 bed • 2 bath • 1088 ft²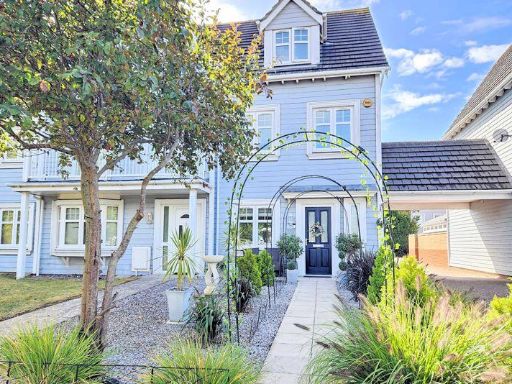 4 bedroom town house for sale in David Newberry Drive, Lee-On-The-Solent, PO13 — £379,995 • 4 bed • 2 bath
4 bedroom town house for sale in David Newberry Drive, Lee-On-The-Solent, PO13 — £379,995 • 4 bed • 2 bath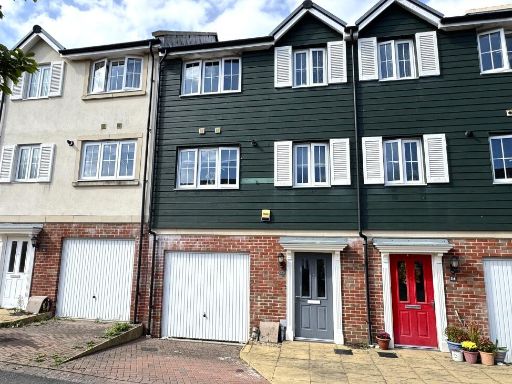 3 bedroom town house for sale in Maud Avenue, Titchfield Common, PO14 — £350,000 • 3 bed • 2 bath • 1477 ft²
3 bedroom town house for sale in Maud Avenue, Titchfield Common, PO14 — £350,000 • 3 bed • 2 bath • 1477 ft²