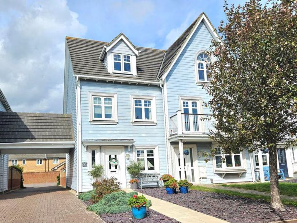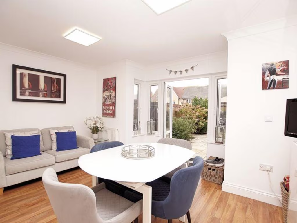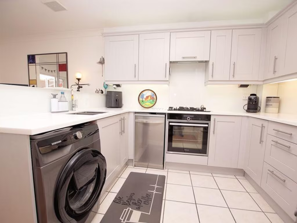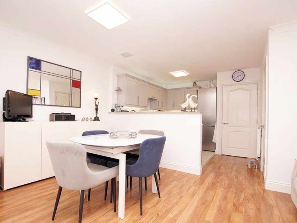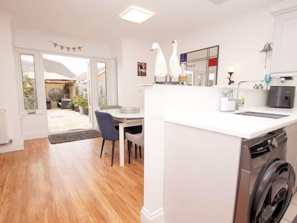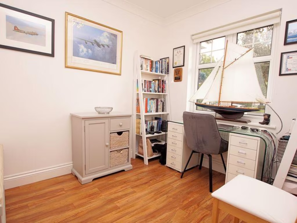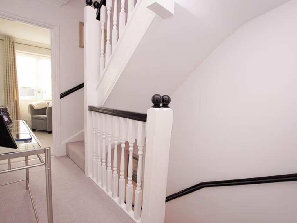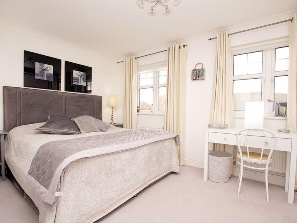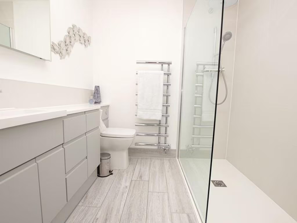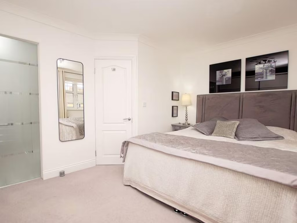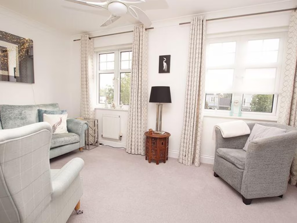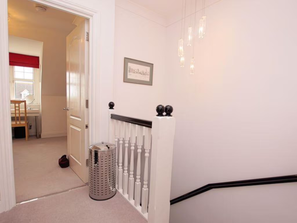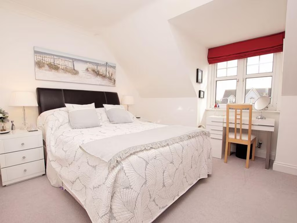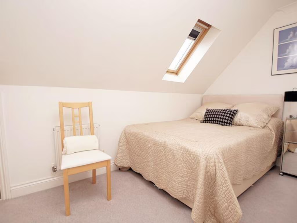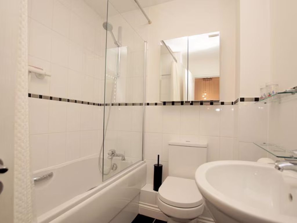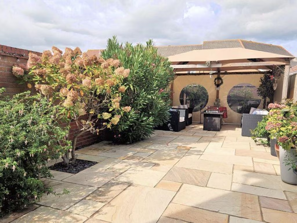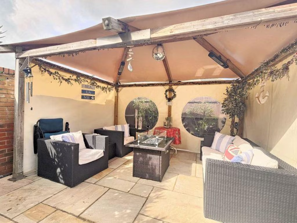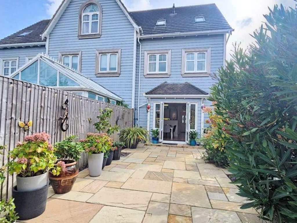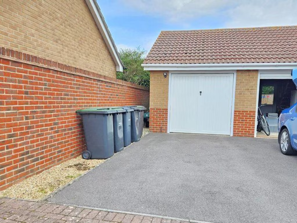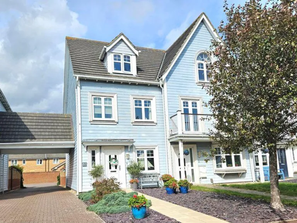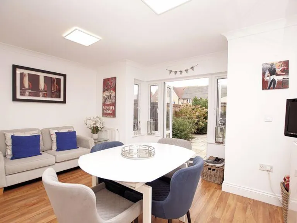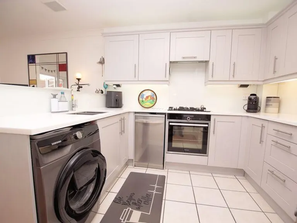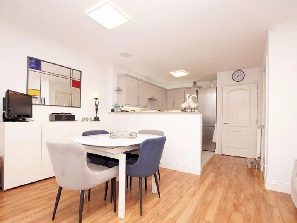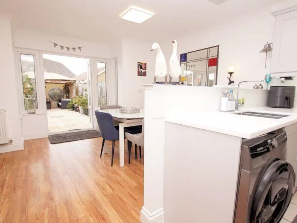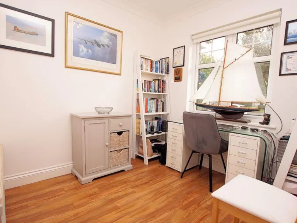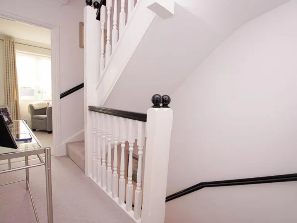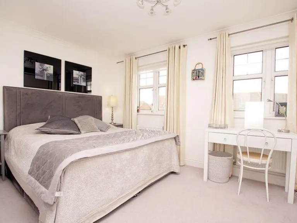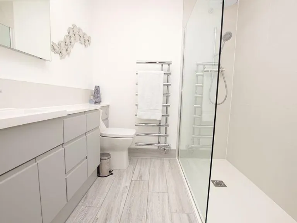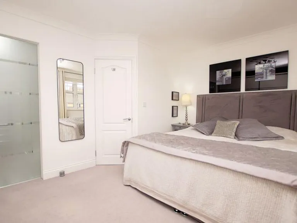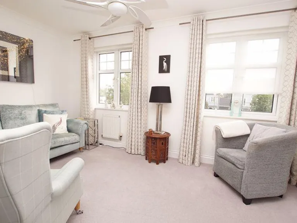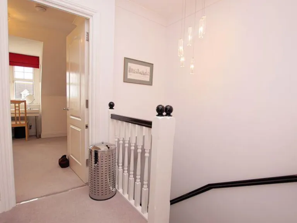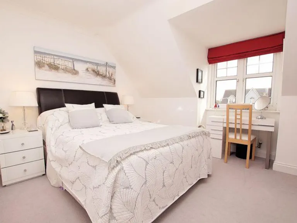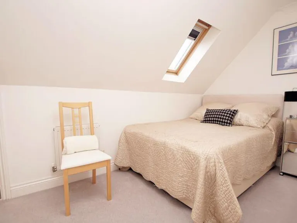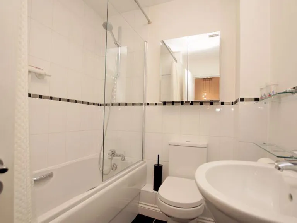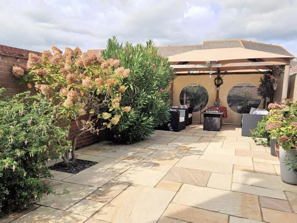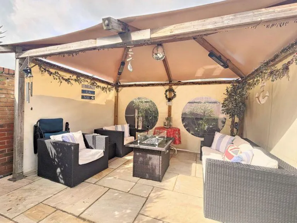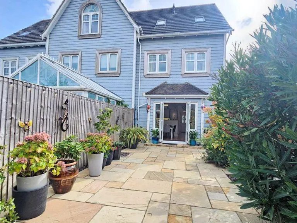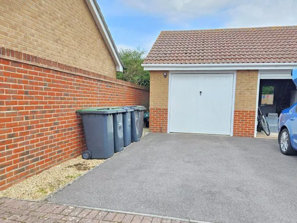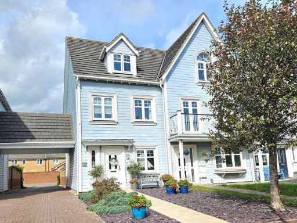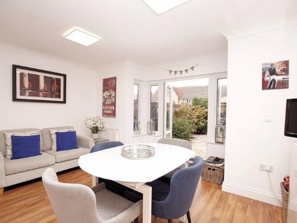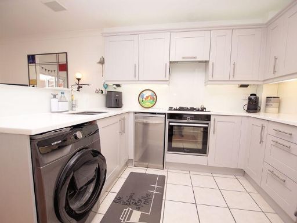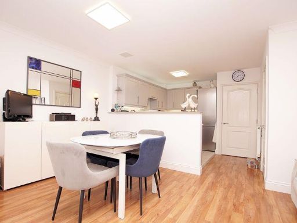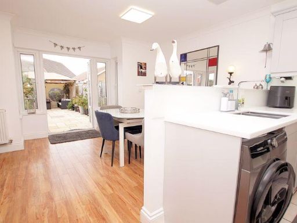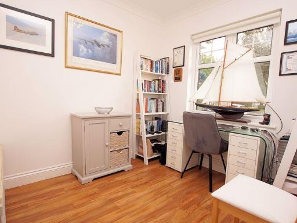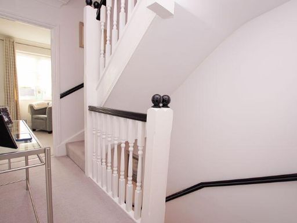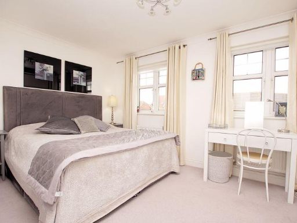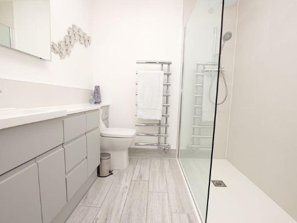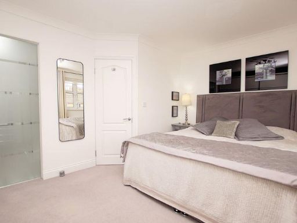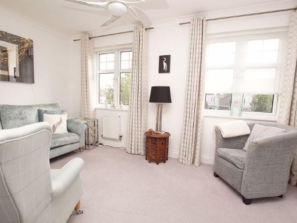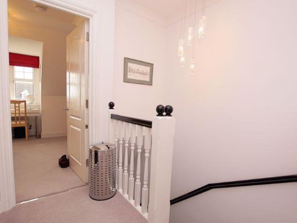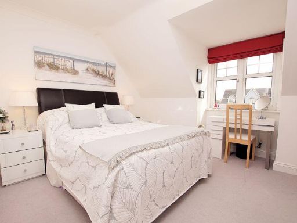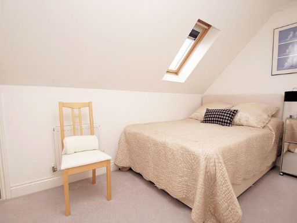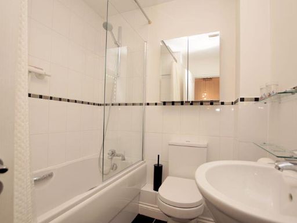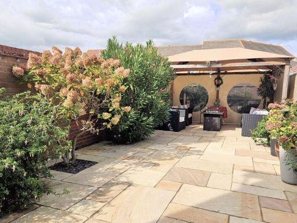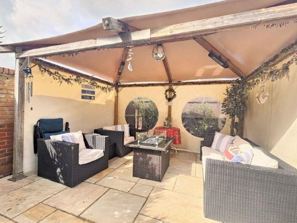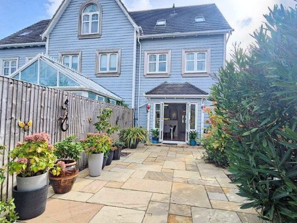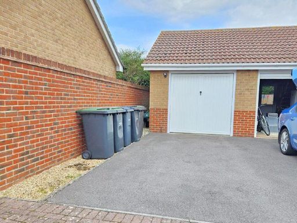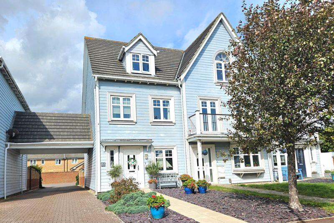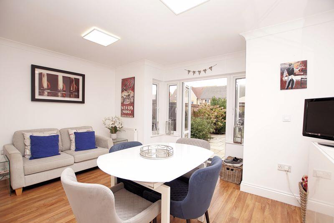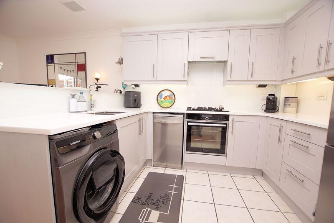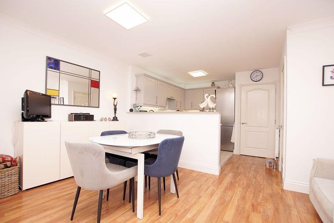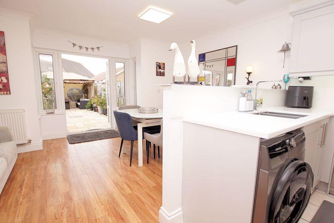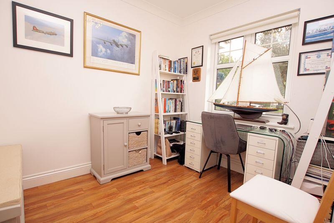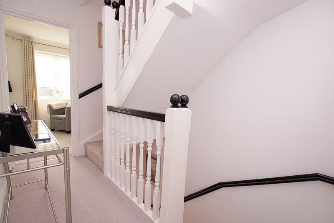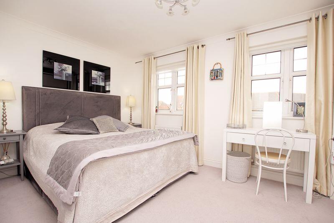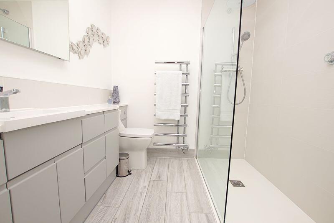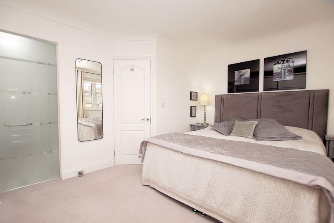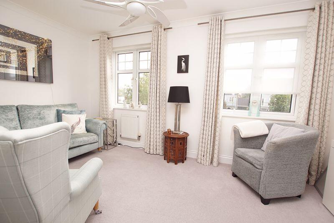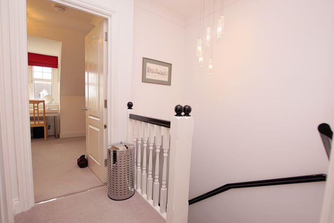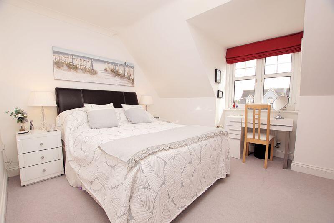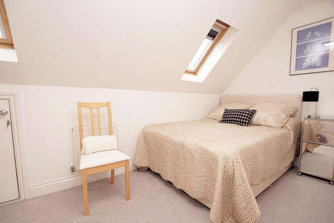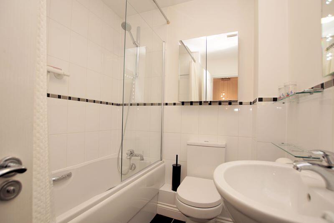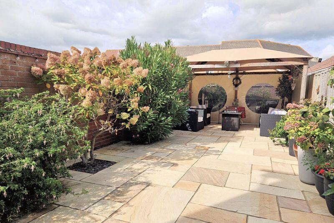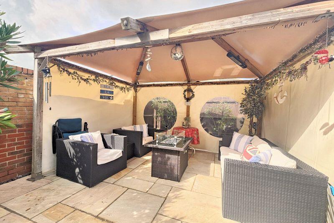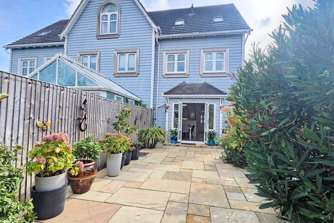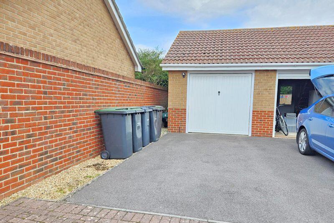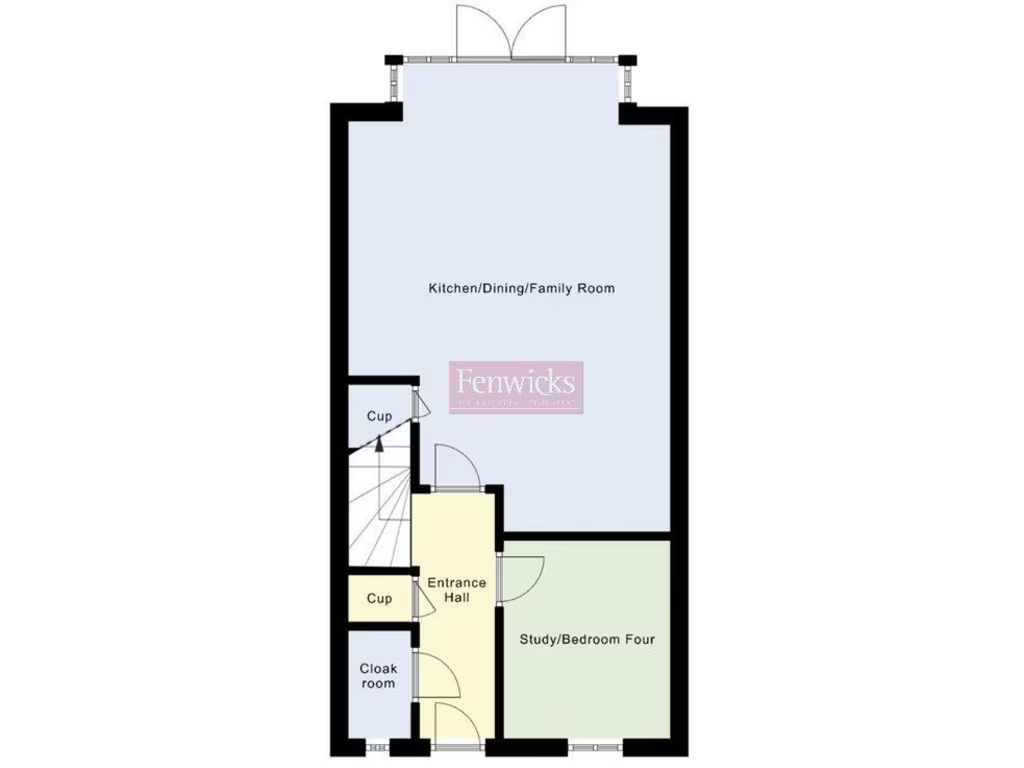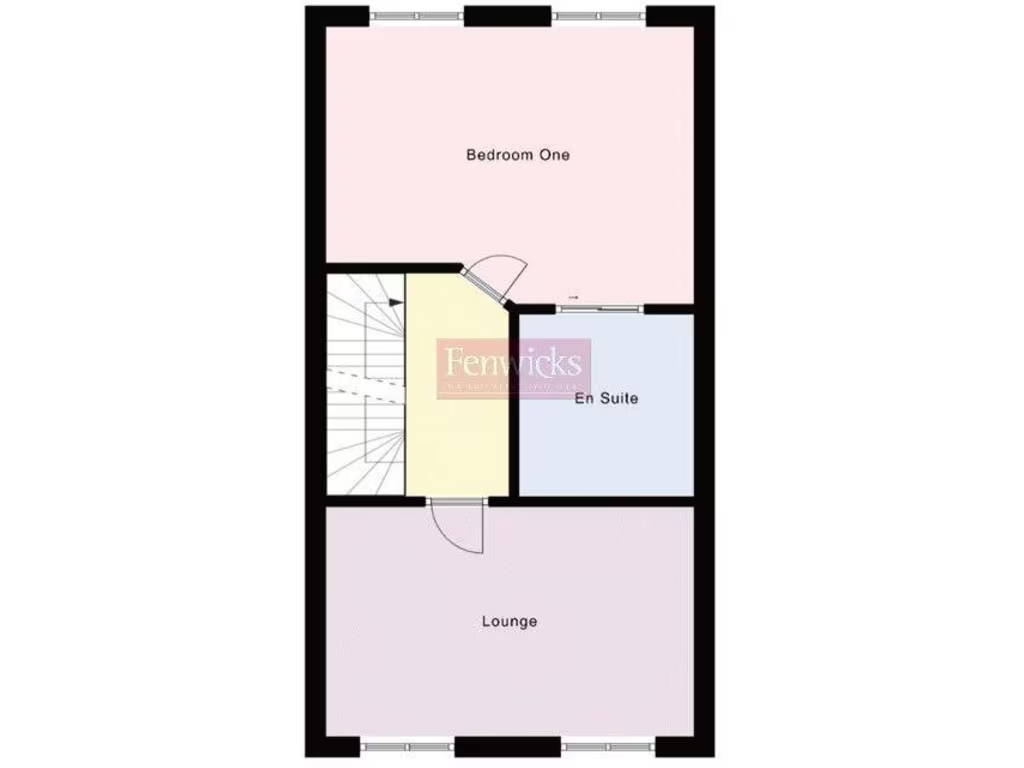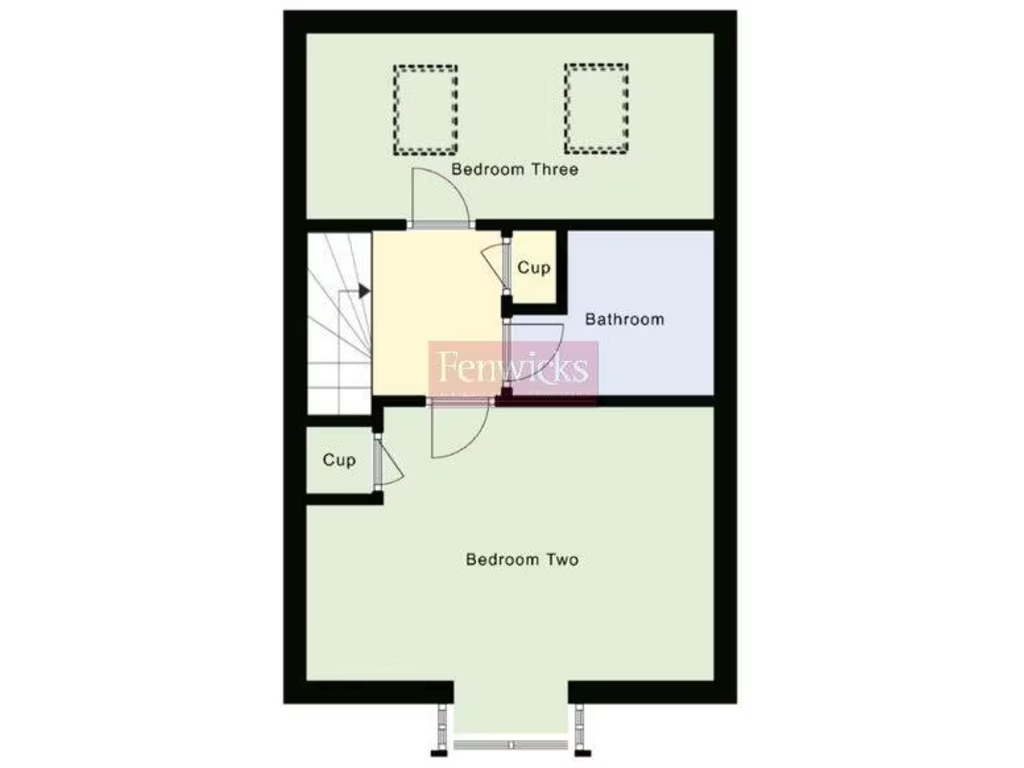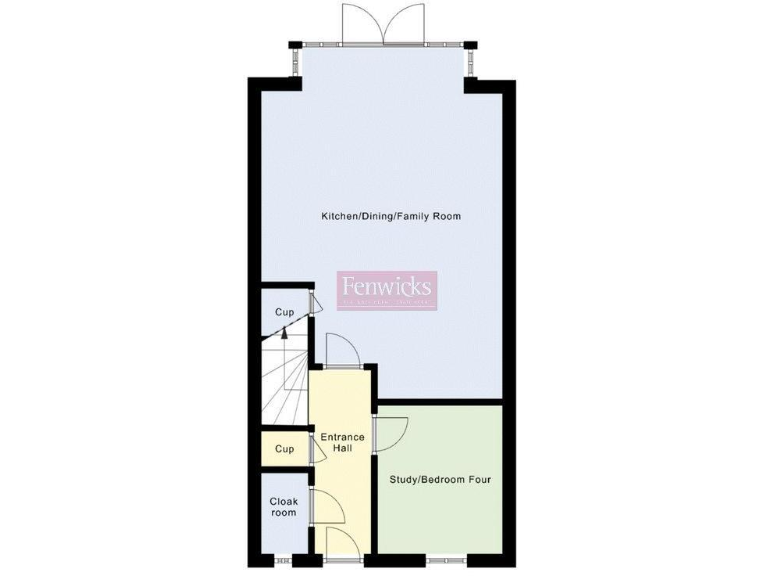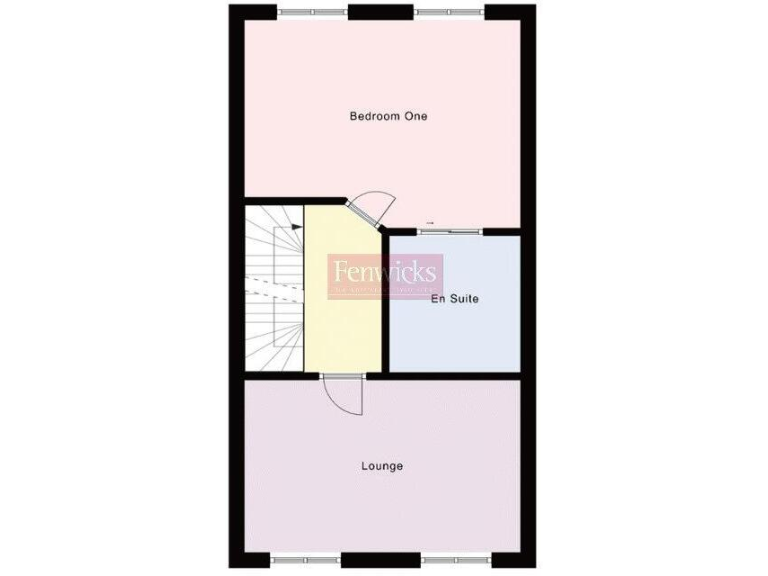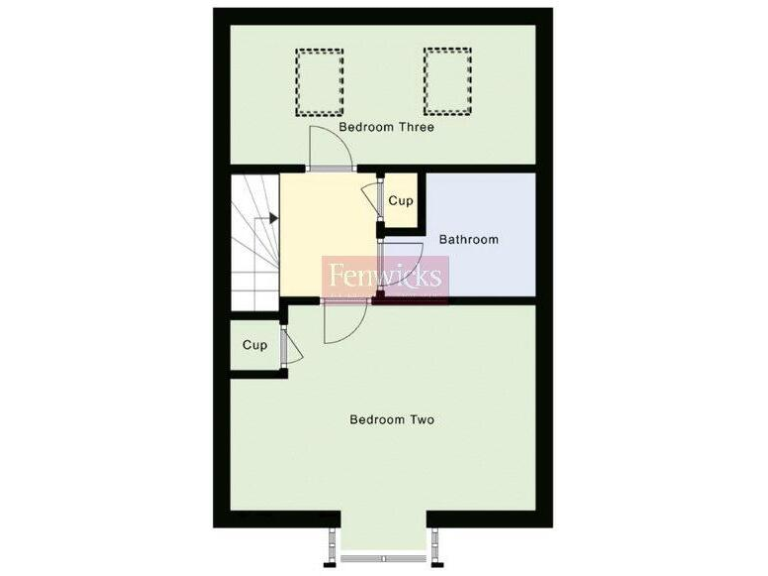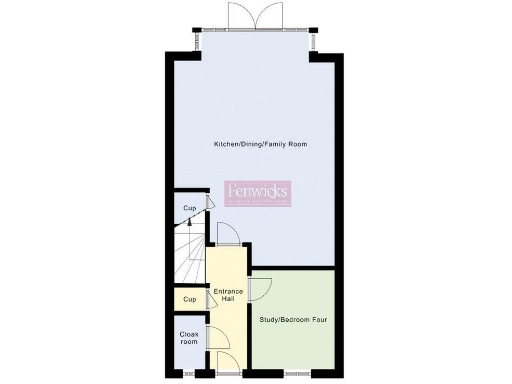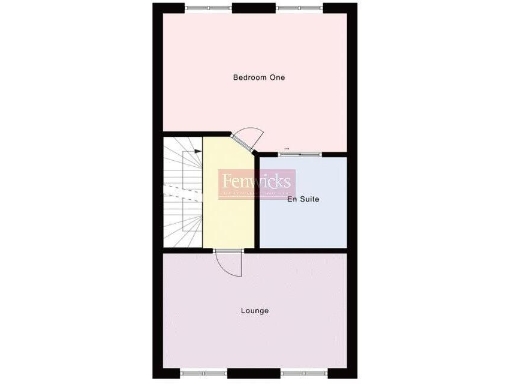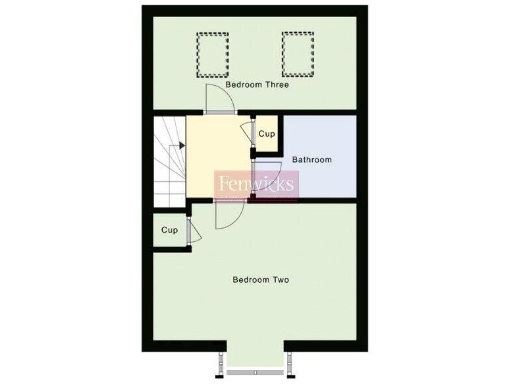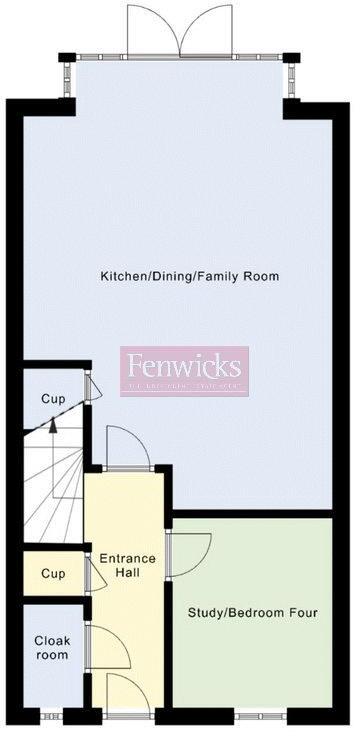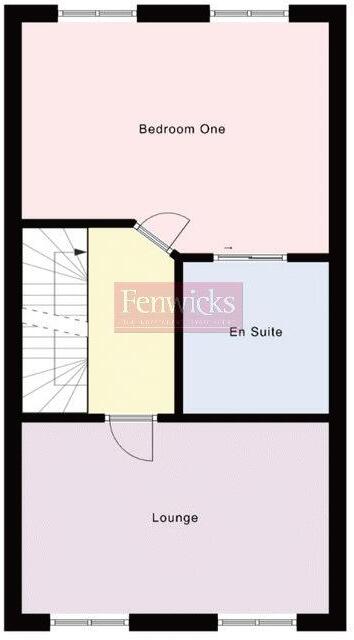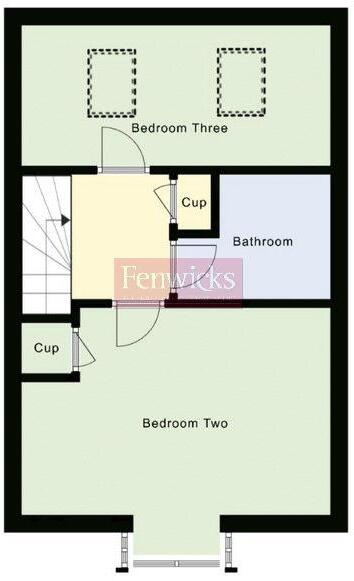Summary - 83 DAVID NEWBERRY DRIVE LEE-ON-THE-SOLENT PO13 8FG
3 bed 2 bath Town House
Modern three-storey family home with open-plan living and garage parking.
Open-plan kitchen/dining/family room with garden access
Master bedroom with contemporary en suite
Separate lounge plus ground-floor study/bedroom four
Integral garage plus driveway parking
Small, low-maintenance paved rear garden
Energy Efficiency Rating C (75); double-glazed, gas central heating
Built 2003–2006; freehold with moderate council tax
Average room sizes — not a large detached footprint
This modern three/four-bedroom town house on David Newberry Drive offers flexible family living across three floors. The heart of the home is a large open-plan kitchen/dining/family room that opens onto a low-maintenance paved rear garden, providing easy indoor‑outdoor flow for everyday family life and casual entertaining. The property is presented in good decorative order with neutral finishes and engineered wood flooring to the ground floor.
Bedroom one benefits from a contemporary en suite and there is a separate lounge plus an additional versatile room on the ground floor that can serve as a study or fourth bedroom. Practical features include an integral garage, driveway parking, gas central heating with a boiler and up‑to‑date double glazing. Energy Efficiency Rating C (75) and recent construction (2003–2006) mean running costs are reasonable.
The house sits in a very affluent, low‑crime area close to primary schools rated Good and a strong independent school nearby. It is freehold with a moderate council tax band and no flood risk. Plot size is small and room sizes are average, so the house will suit buyers wanting a manageable family home rather than extensive gardens or grand reception space.
A few practical points to note: the garden is small and mainly paved, the footprint is typical rather than expansive, and the top floor rooms are compact compared with larger detached homes. Overall this is a well‑kept, contemporary townhouse offering flexible accommodation and low maintenance living in a desirable neighbourhood.
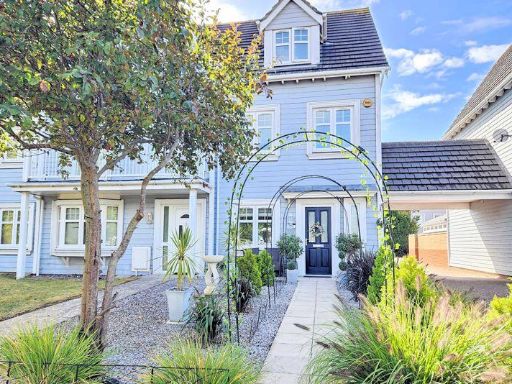 4 bedroom town house for sale in David Newberry Drive, Lee-On-The-Solent, PO13 — £379,995 • 4 bed • 2 bath
4 bedroom town house for sale in David Newberry Drive, Lee-On-The-Solent, PO13 — £379,995 • 4 bed • 2 bath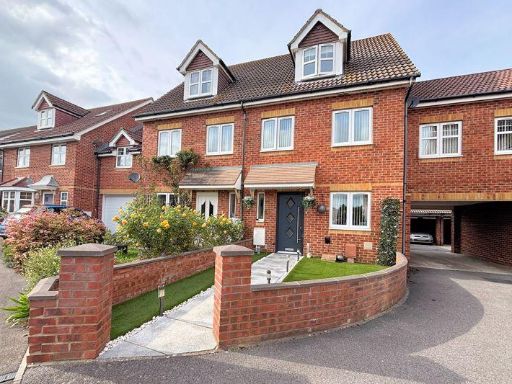 3 bedroom town house for sale in Proctor Drive, Lee-On-The-Solent, PO13 — £375,000 • 3 bed • 1 bath
3 bedroom town house for sale in Proctor Drive, Lee-On-The-Solent, PO13 — £375,000 • 3 bed • 1 bath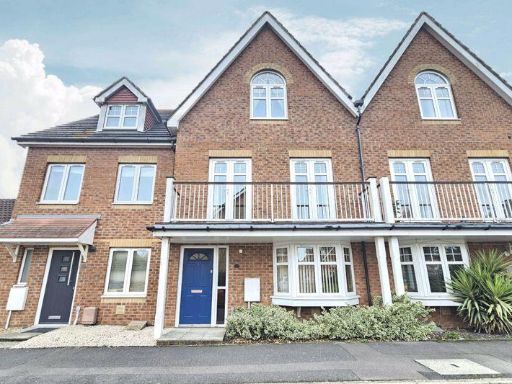 4 bedroom town house for sale in Westland Drive, Lee-On-The-Solent PO13 — £395,000 • 4 bed • 2 bath
4 bedroom town house for sale in Westland Drive, Lee-On-The-Solent PO13 — £395,000 • 4 bed • 2 bath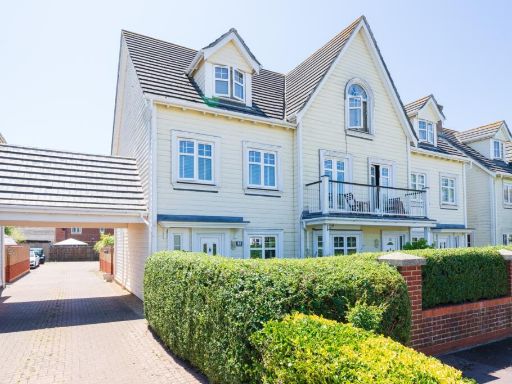 3 bedroom end of terrace house for sale in David Newberry Drive, Lee-on-the-Solent, Hampshire, PO13 — £375,000 • 3 bed • 2 bath • 995 ft²
3 bedroom end of terrace house for sale in David Newberry Drive, Lee-on-the-Solent, Hampshire, PO13 — £375,000 • 3 bed • 2 bath • 995 ft²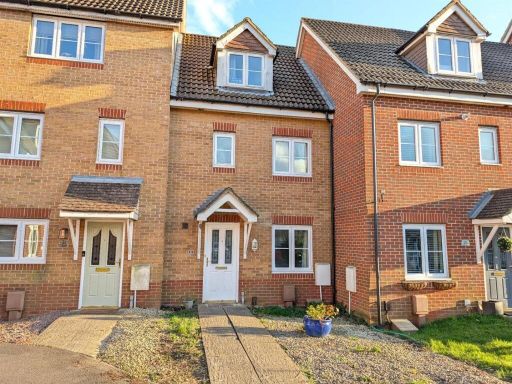 4 bedroom terraced house for sale in Martinet Drive, Lee-On-The-Solent, PO13 — £300,000 • 4 bed • 2 bath • 1002 ft²
4 bedroom terraced house for sale in Martinet Drive, Lee-On-The-Solent, PO13 — £300,000 • 4 bed • 2 bath • 1002 ft²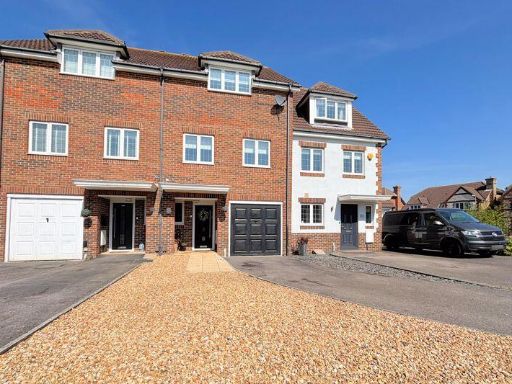 3 bedroom terraced house for sale in Glenney Close, Lee-On-The-Solent, PO13 — £399,995 • 3 bed • 3 bath
3 bedroom terraced house for sale in Glenney Close, Lee-On-The-Solent, PO13 — £399,995 • 3 bed • 3 bath