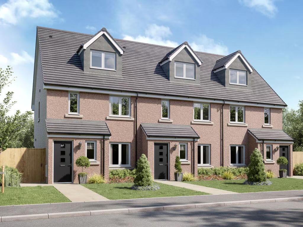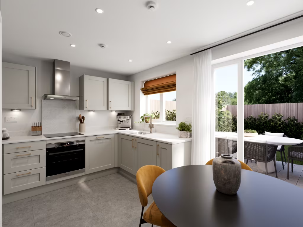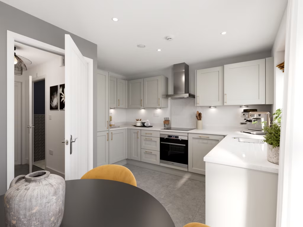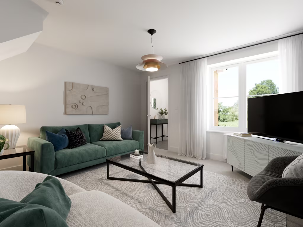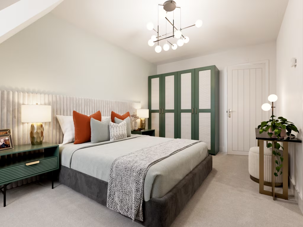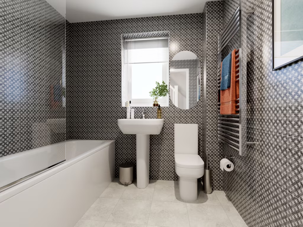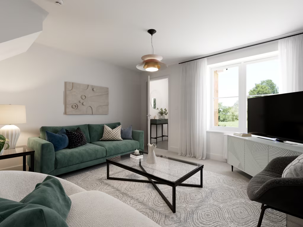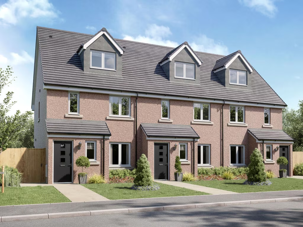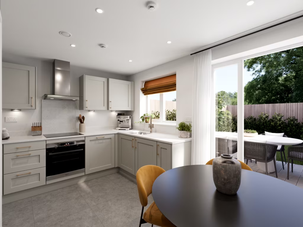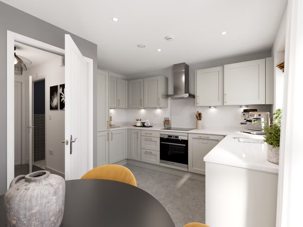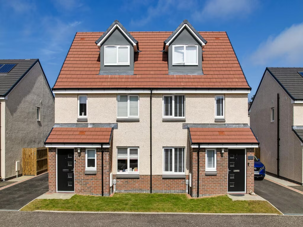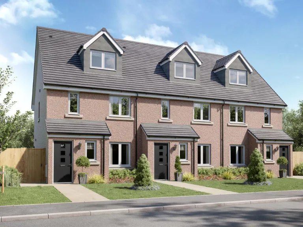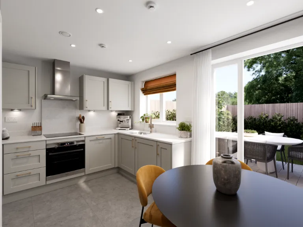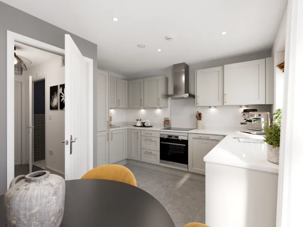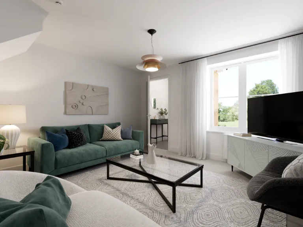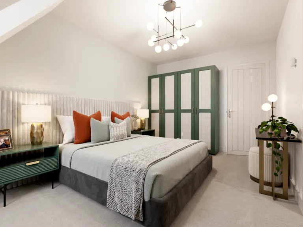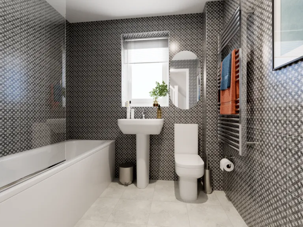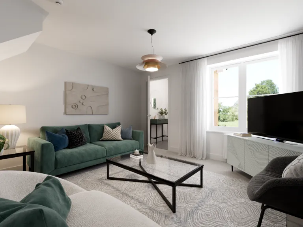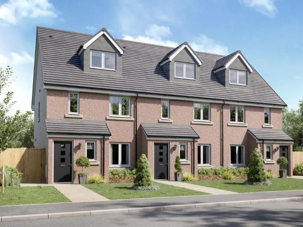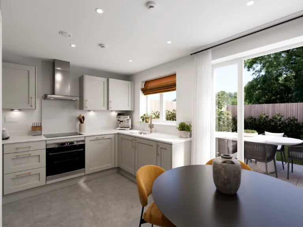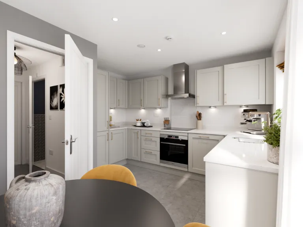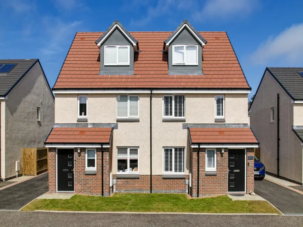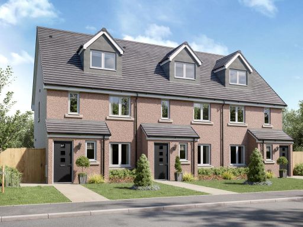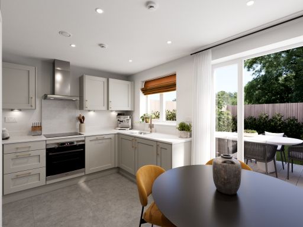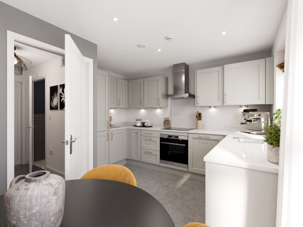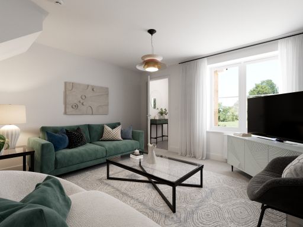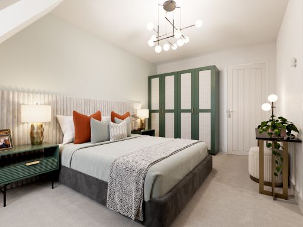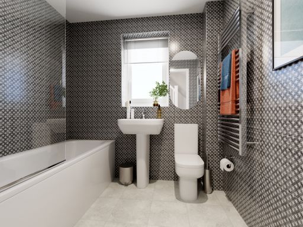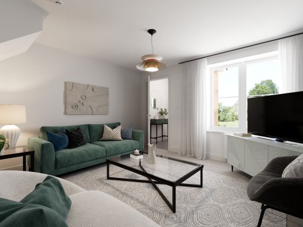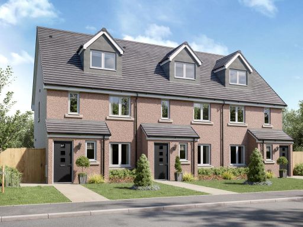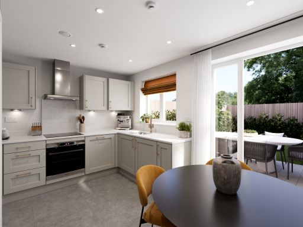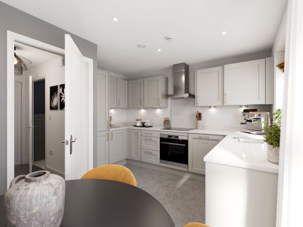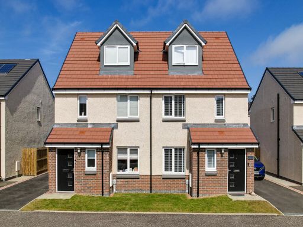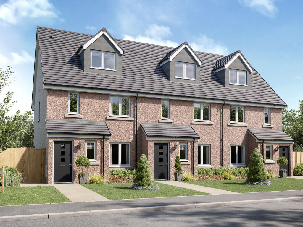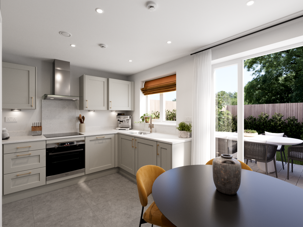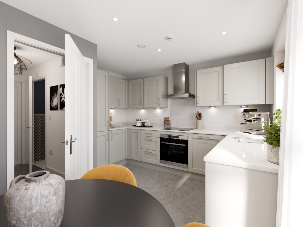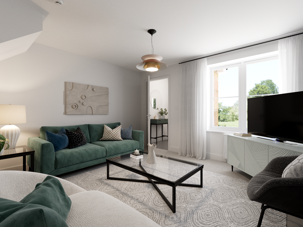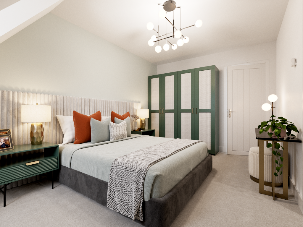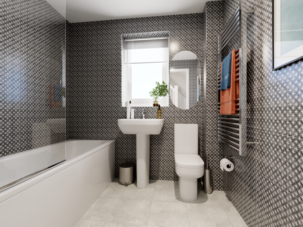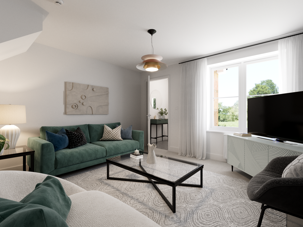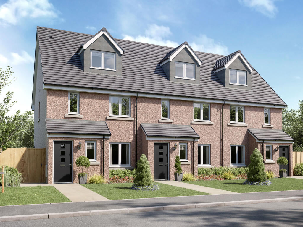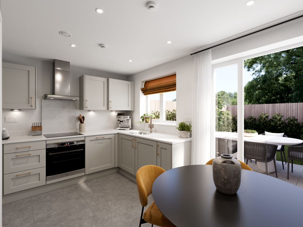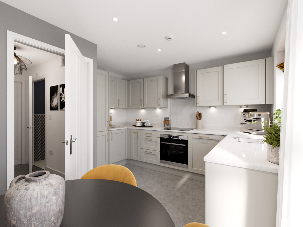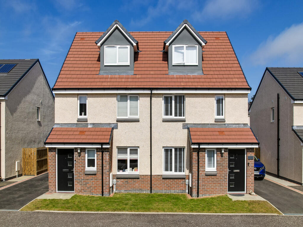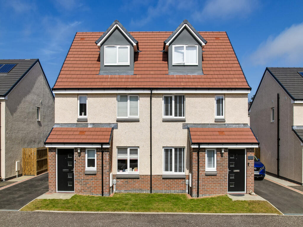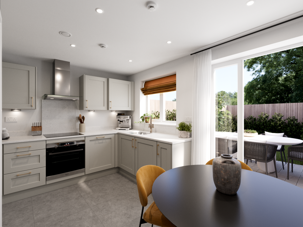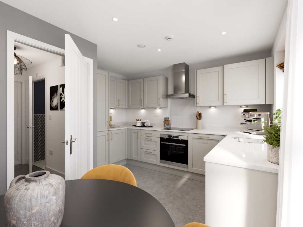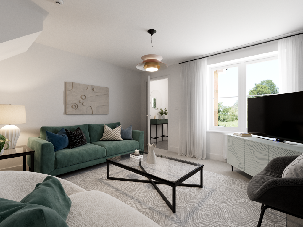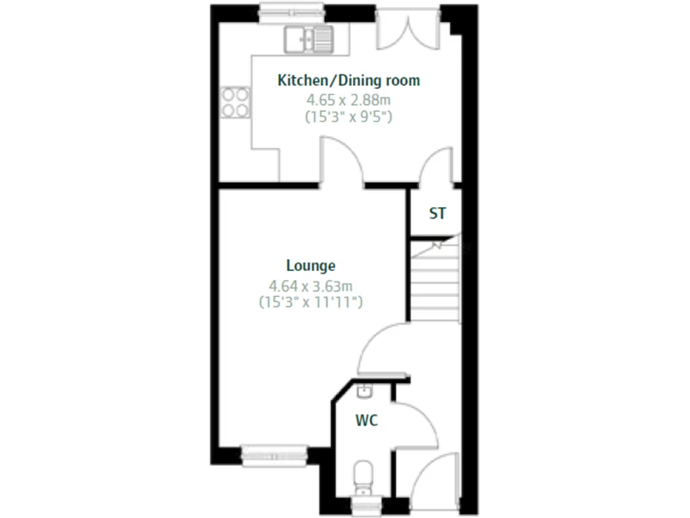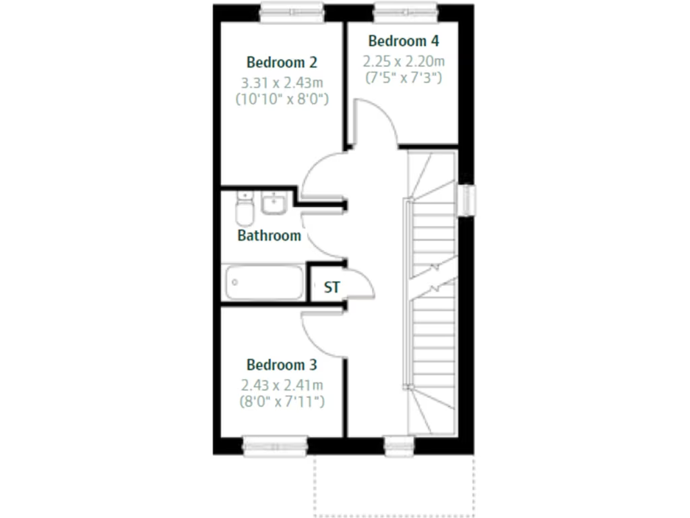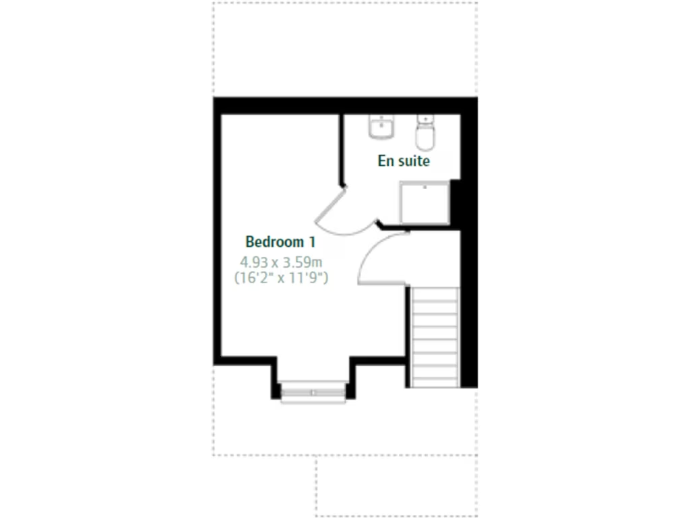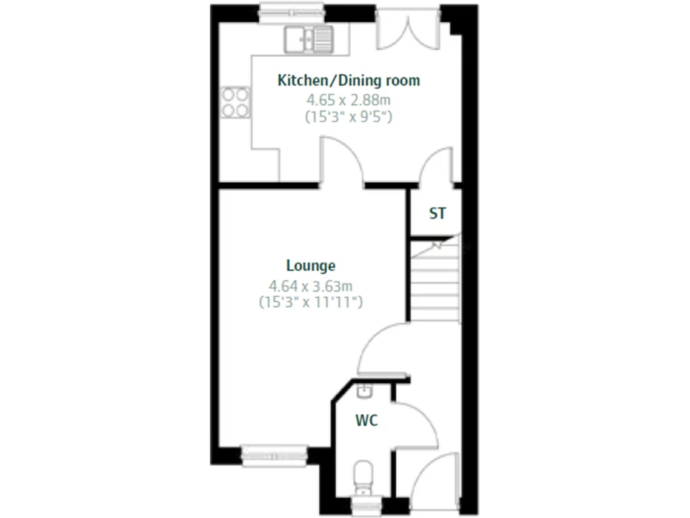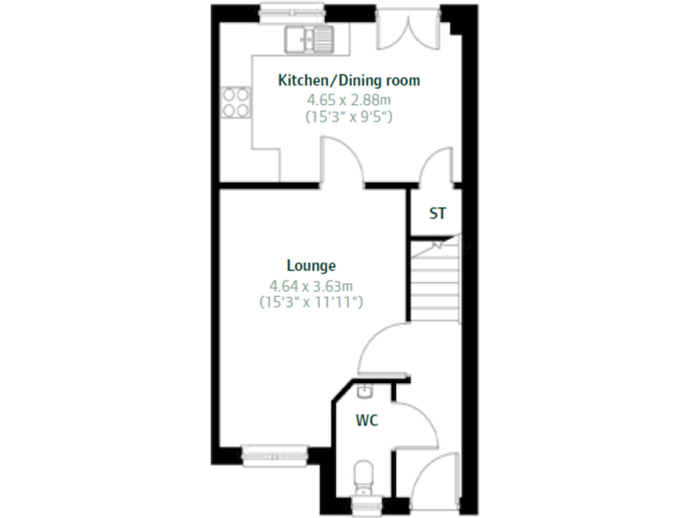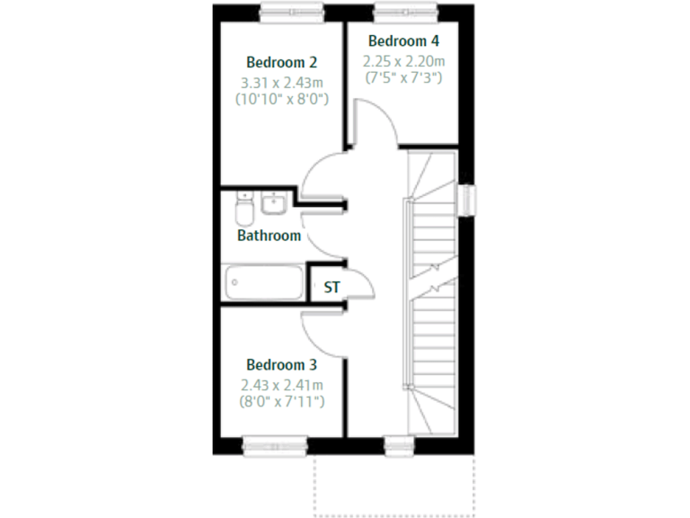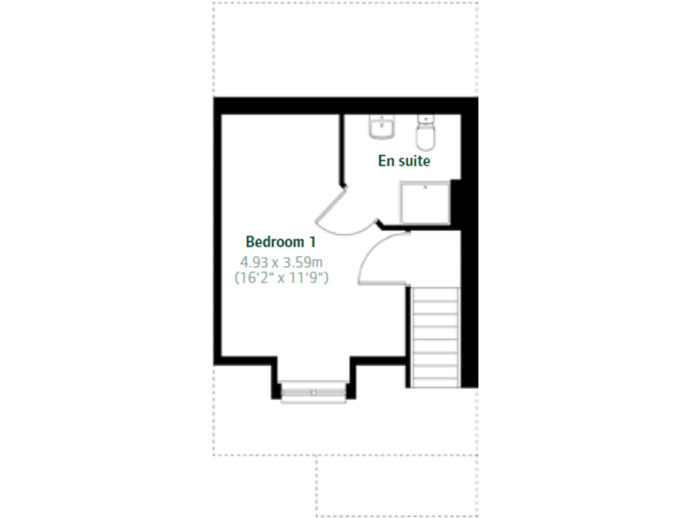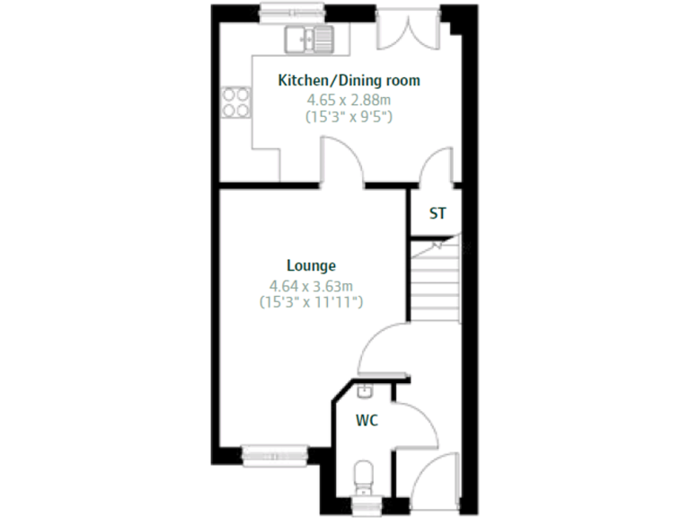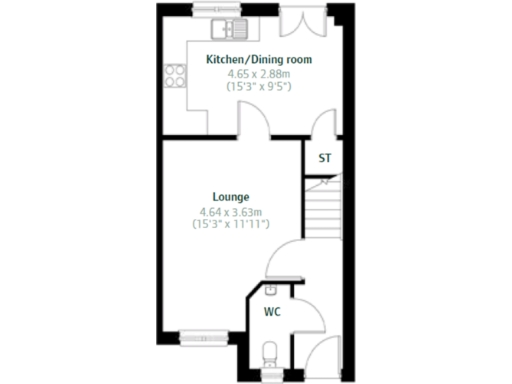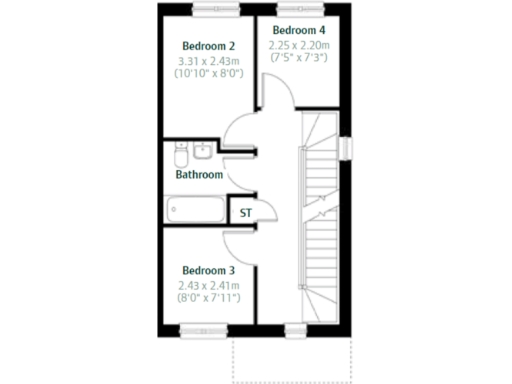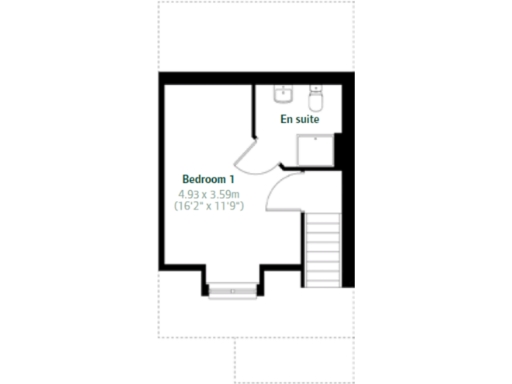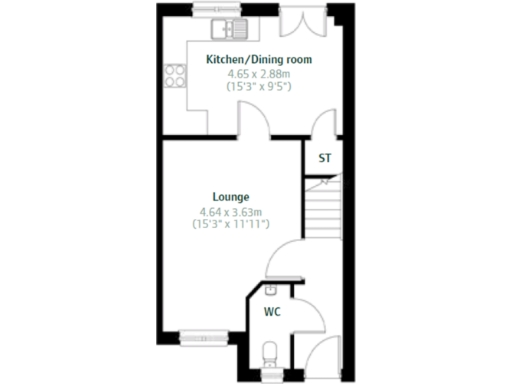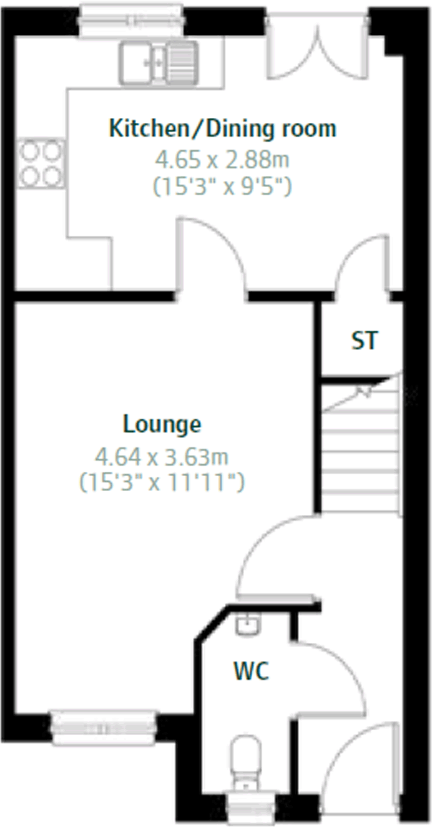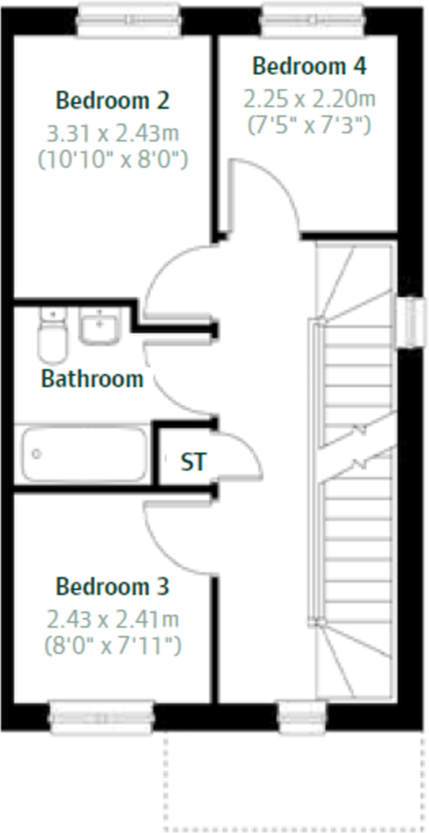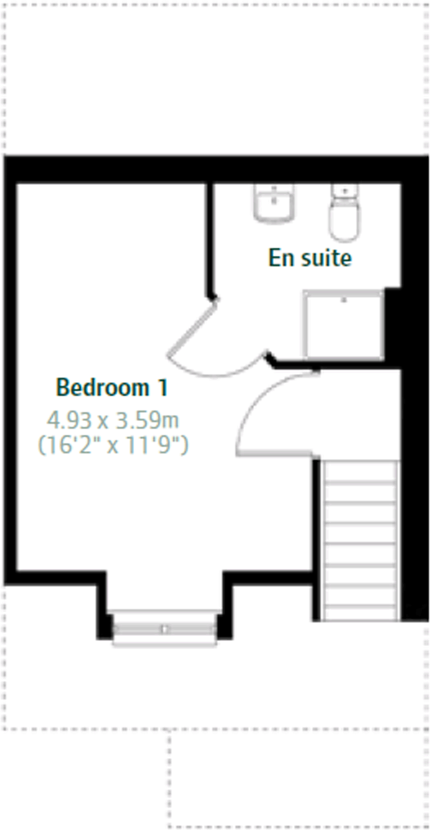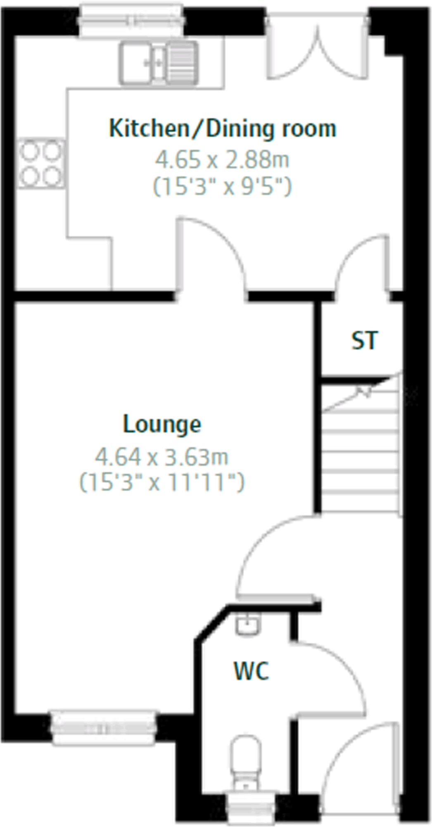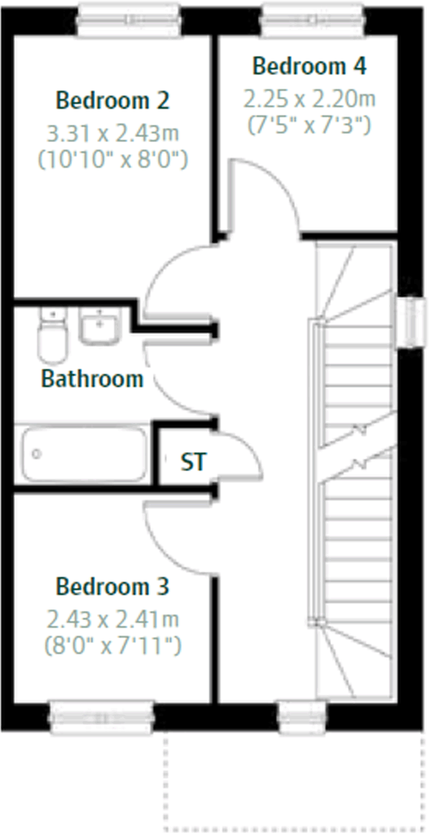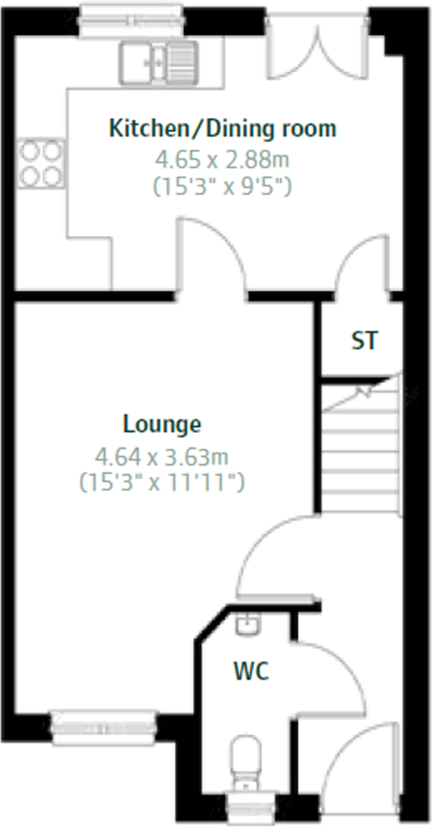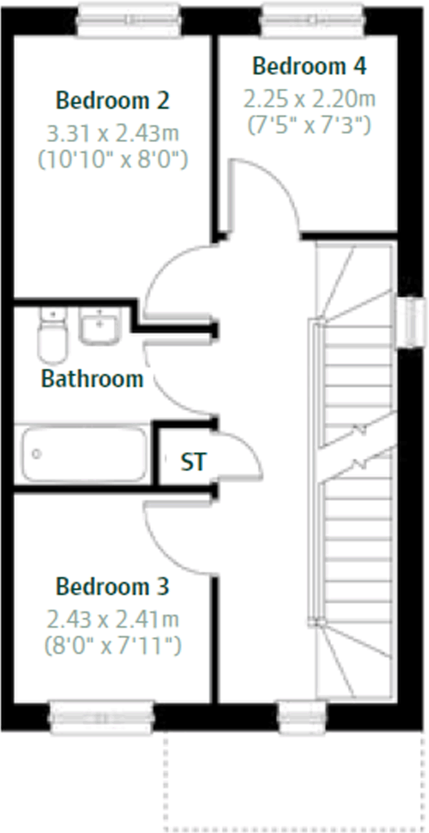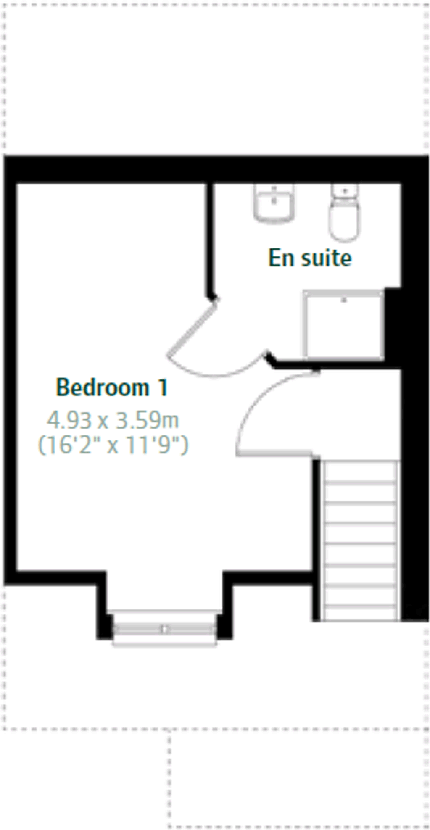Summary - West Mill,
West Mill Road,
Markinch,
Fife,
KY7 6ZP KY7 6ZP
4 bed 1 bath House
Light-filled rooms, garden access and allocated parking for modern family living.
Open-plan kitchen/dining with French doors to garden
A modern three-storey townhouse arranged for practical family living, this new-build offers an open-plan kitchen/dining room with French doors to a private garden. The top-floor principal bedroom benefits from an en suite, while a bright front-aspect living room and multiple storage cupboards add everyday convenience. Allocated off-street parking and energy-efficient, low-maintenance construction suit a busy household.
The property is compact at around 719 sq ft and designed vertically across three floors, so it will suit buyers who prioritise location and modern finishes over expansive floor area. Broadband speeds in the area are reported slow, although mobile signal is excellent — important to check if home-working or streaming is essential. The wider neighbourhood is described as having an ageing population and relative deprivation; consider this when reviewing local services and future resale prospects.
Practical points to clarify before viewing: tenure details are not fully confirmed in the listing, and council tax band is set by the authority post-occupation. There is a mix of information in the paperwork about bathroom provision, so confirm the exact number of bathrooms and en suite arrangement. Overall, this is a tidy, contemporary home offering easy maintenance, outdoor space and parking — good for a young family or investor seeking a low-upkeep new build in Markinch.
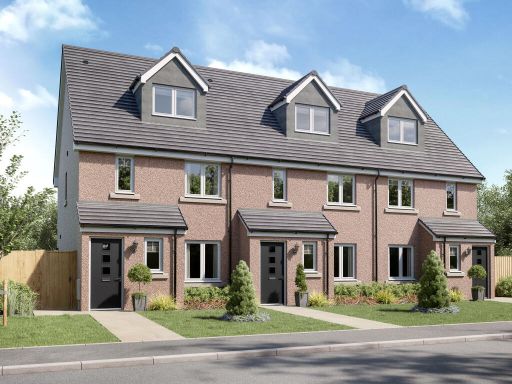 4 bedroom house for sale in West Mill,
West Mill Road,
Markinch,
Fife,
KY7 6ZP, KY7 — £239,995 • 4 bed • 1 bath • 531 ft²
4 bedroom house for sale in West Mill,
West Mill Road,
Markinch,
Fife,
KY7 6ZP, KY7 — £239,995 • 4 bed • 1 bath • 531 ft²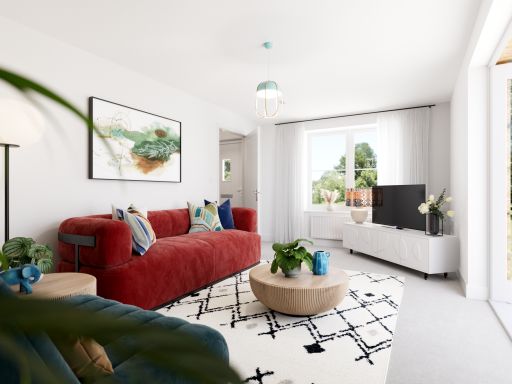 3 bedroom detached house for sale in West Mill,
West Mill Road,
Markinch,
Fife,
KY7 6ZP, KY7 — £249,995 • 3 bed • 1 bath • 645 ft²
3 bedroom detached house for sale in West Mill,
West Mill Road,
Markinch,
Fife,
KY7 6ZP, KY7 — £249,995 • 3 bed • 1 bath • 645 ft²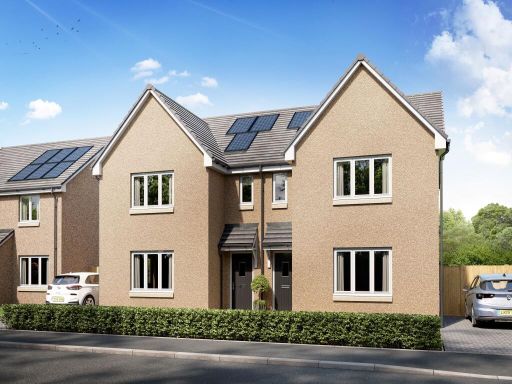 3 bedroom semi-detached house for sale in Rosslyn Street,
Kirkcaldy,
KY1 — £259,995 • 3 bed • 1 bath • 1240 ft²
3 bedroom semi-detached house for sale in Rosslyn Street,
Kirkcaldy,
KY1 — £259,995 • 3 bed • 1 bath • 1240 ft²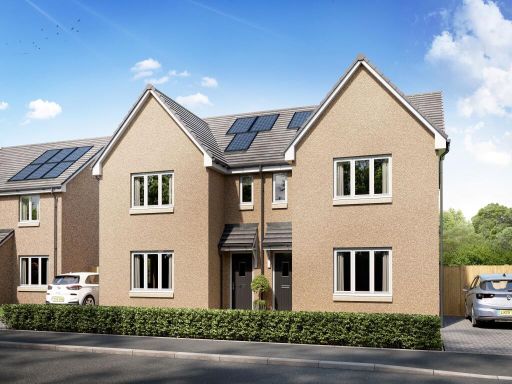 3 bedroom semi-detached house for sale in Castle Park,
A955,
Coaltown of Wemyss,
Kirkcaldy,
KY1 4NH, KY1 — £237,995 • 3 bed • 1 bath • 316 ft²
3 bedroom semi-detached house for sale in Castle Park,
A955,
Coaltown of Wemyss,
Kirkcaldy,
KY1 4NH, KY1 — £237,995 • 3 bed • 1 bath • 316 ft²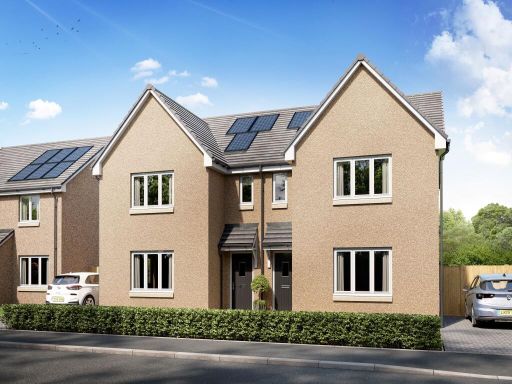 3 bedroom detached house for sale in Castle Park,
A955,
Coaltown of Wemyss,
Kirkcaldy,
KY1 4NH, KY1 — £246,995 • 3 bed • 1 bath • 316 ft²
3 bedroom detached house for sale in Castle Park,
A955,
Coaltown of Wemyss,
Kirkcaldy,
KY1 4NH, KY1 — £246,995 • 3 bed • 1 bath • 316 ft²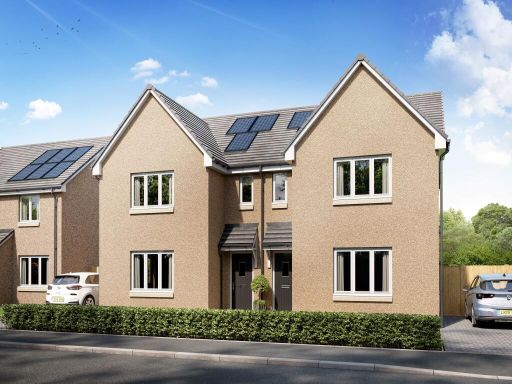 3 bedroom detached house for sale in Castle Park,
A955,
Coaltown of Wemyss,
Kirkcaldy,
KY1 4NH, KY1 — £237,995 • 3 bed • 1 bath • 316 ft²
3 bedroom detached house for sale in Castle Park,
A955,
Coaltown of Wemyss,
Kirkcaldy,
KY1 4NH, KY1 — £237,995 • 3 bed • 1 bath • 316 ft²