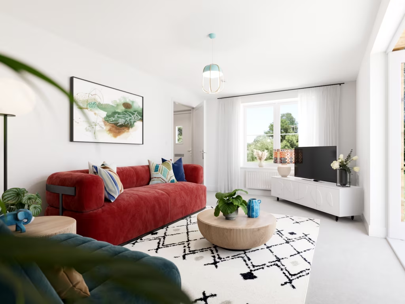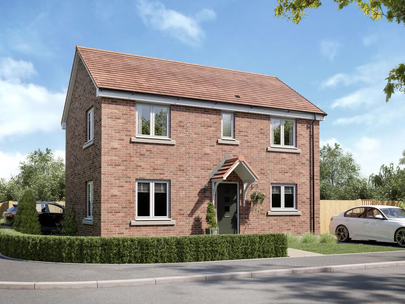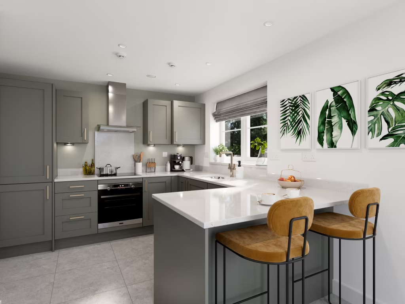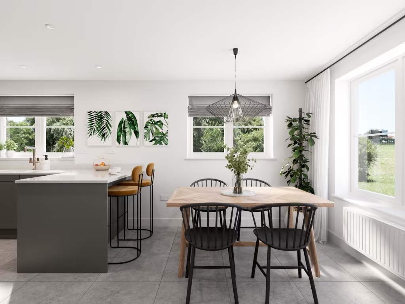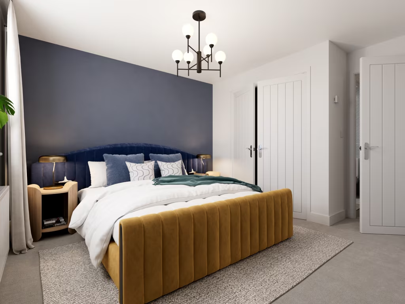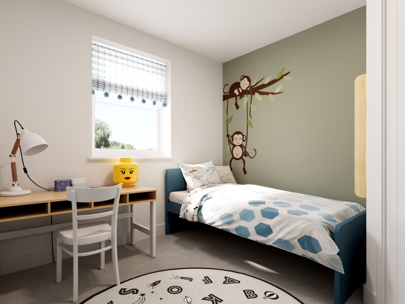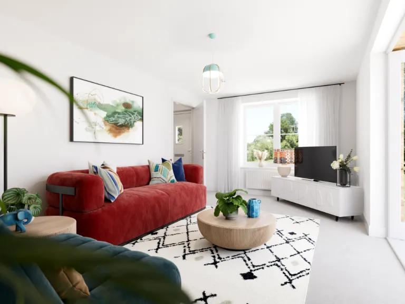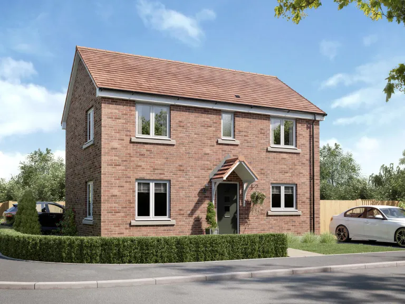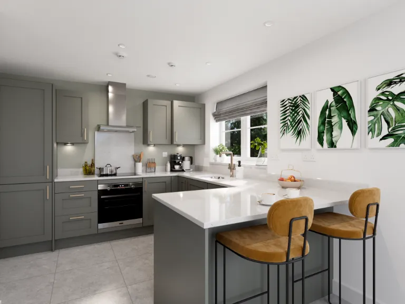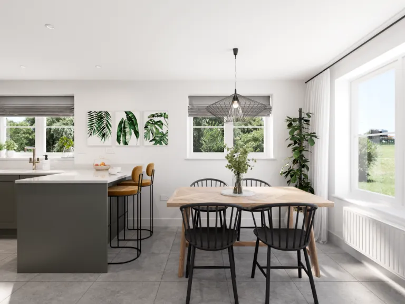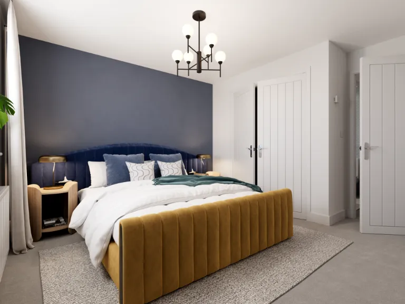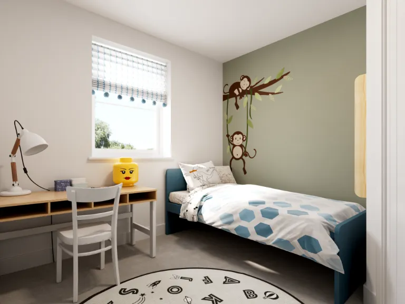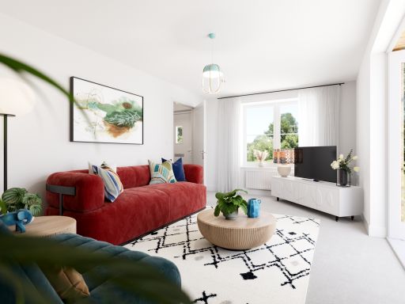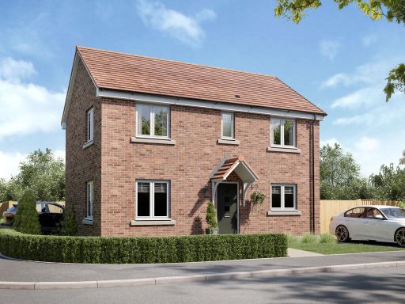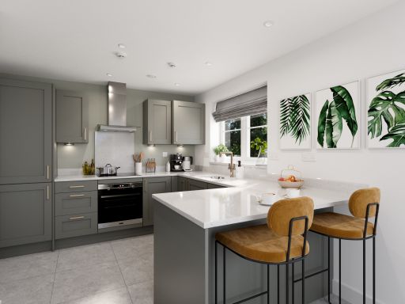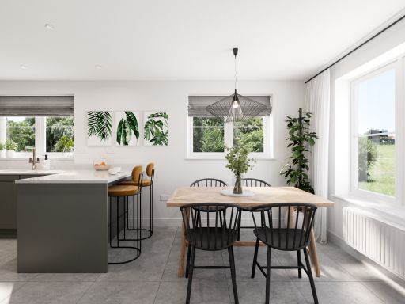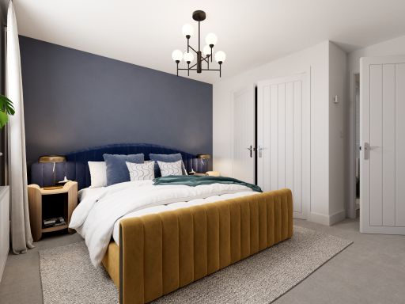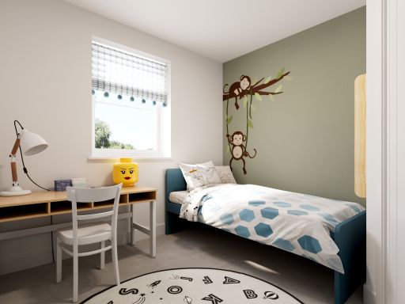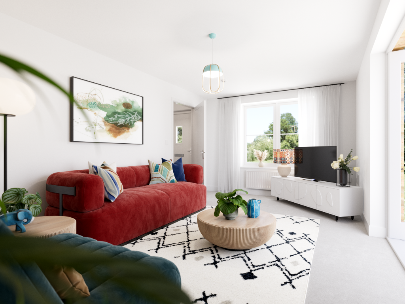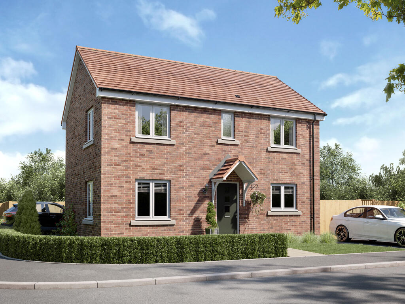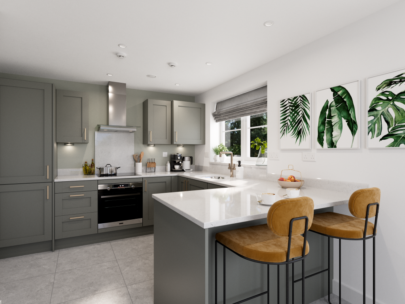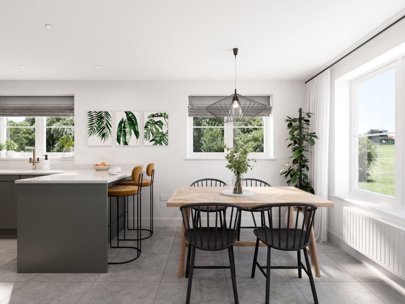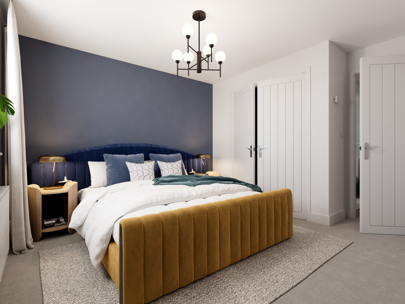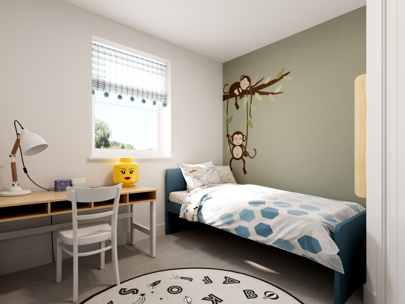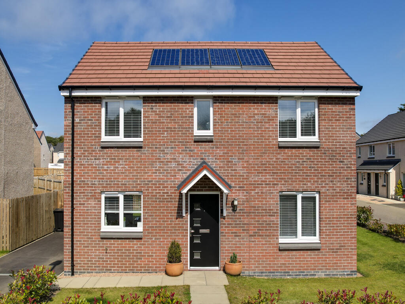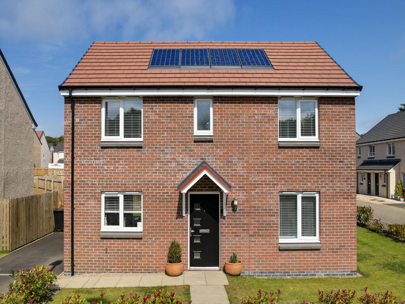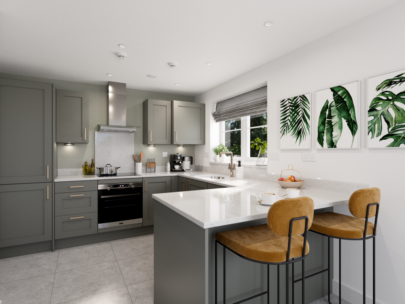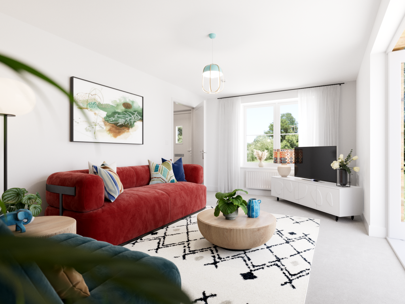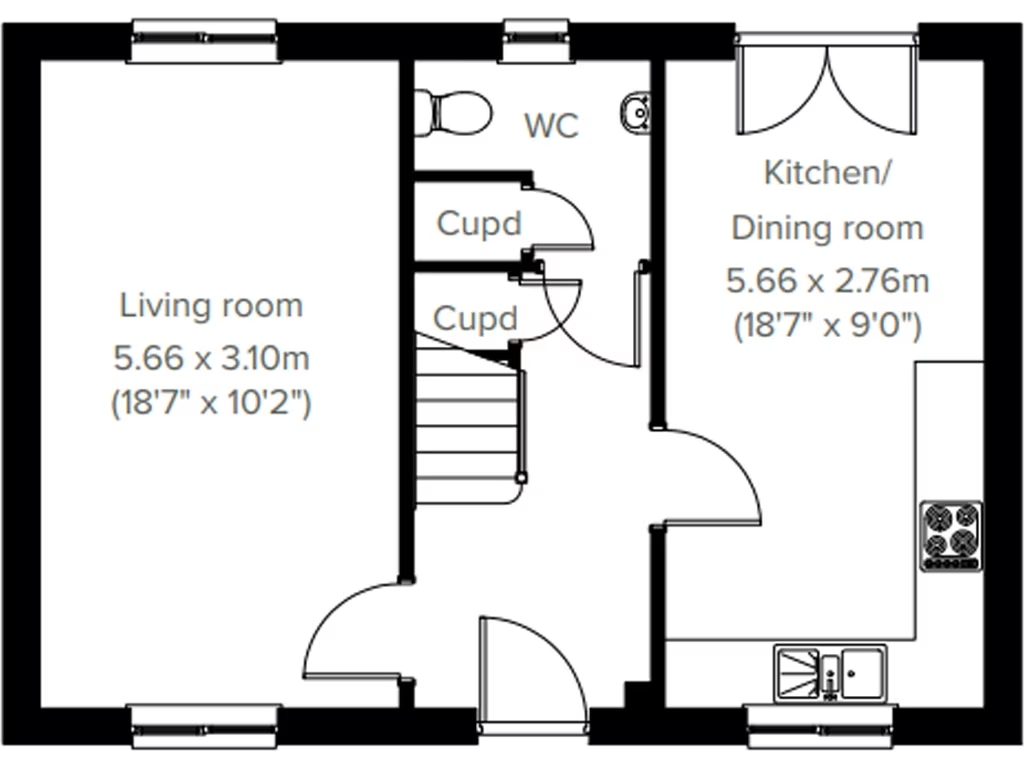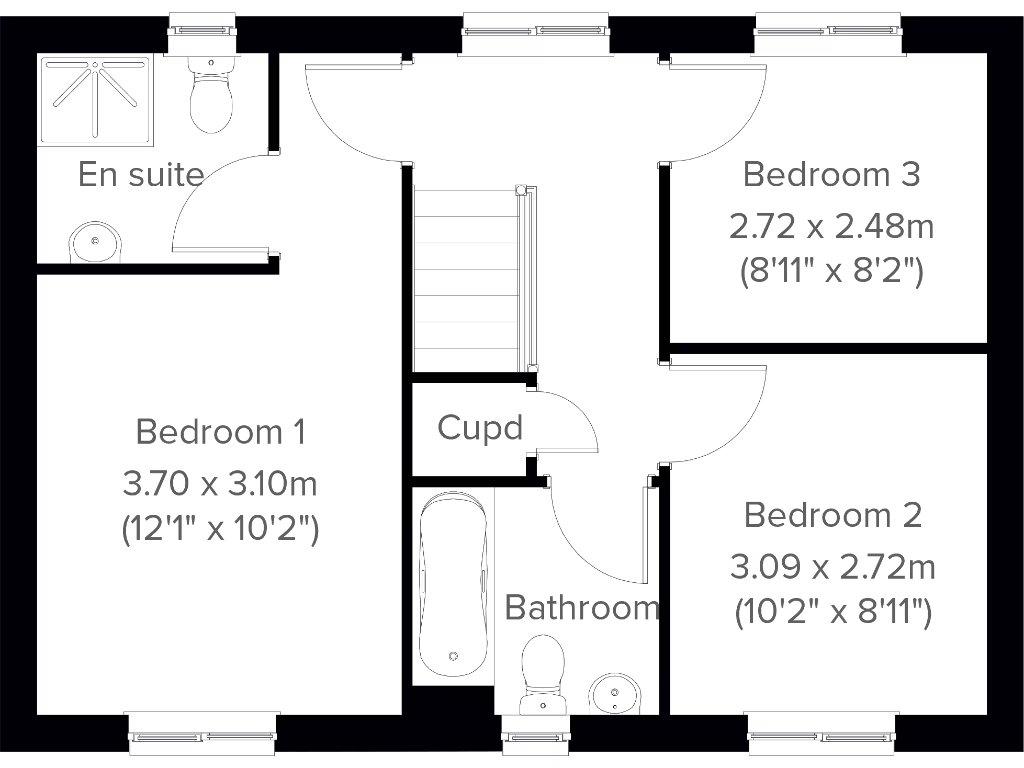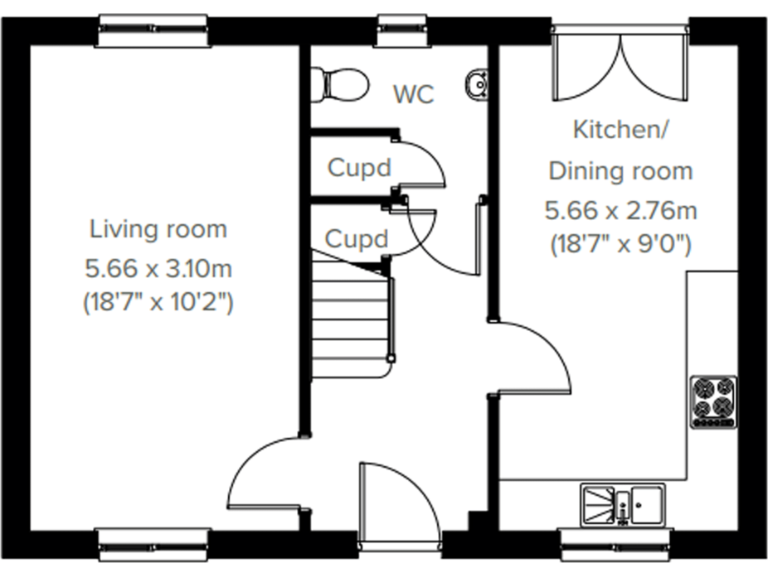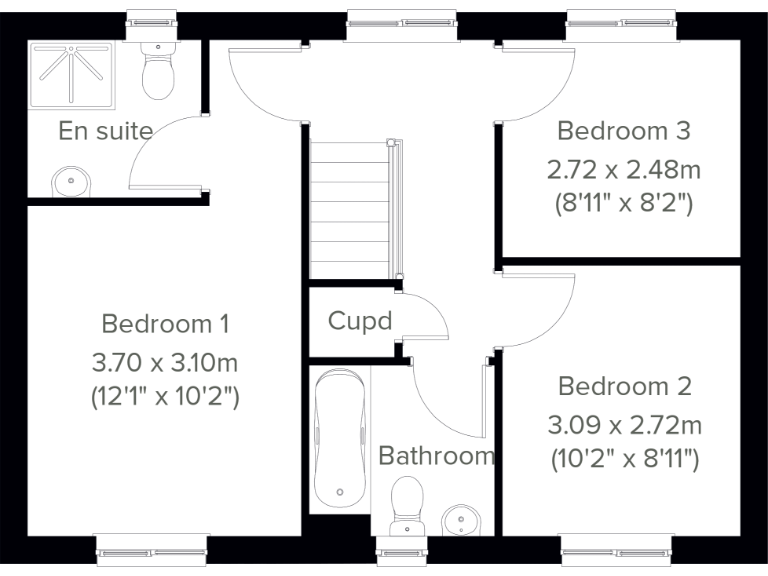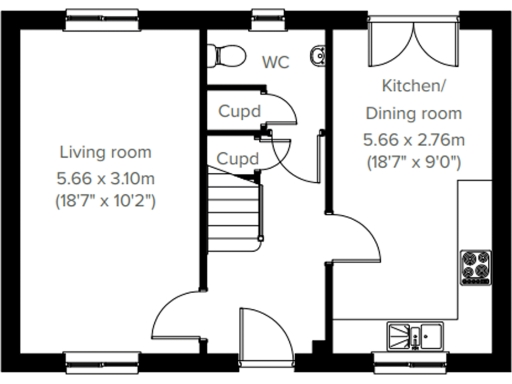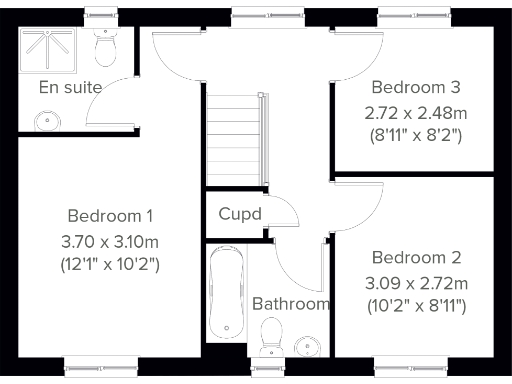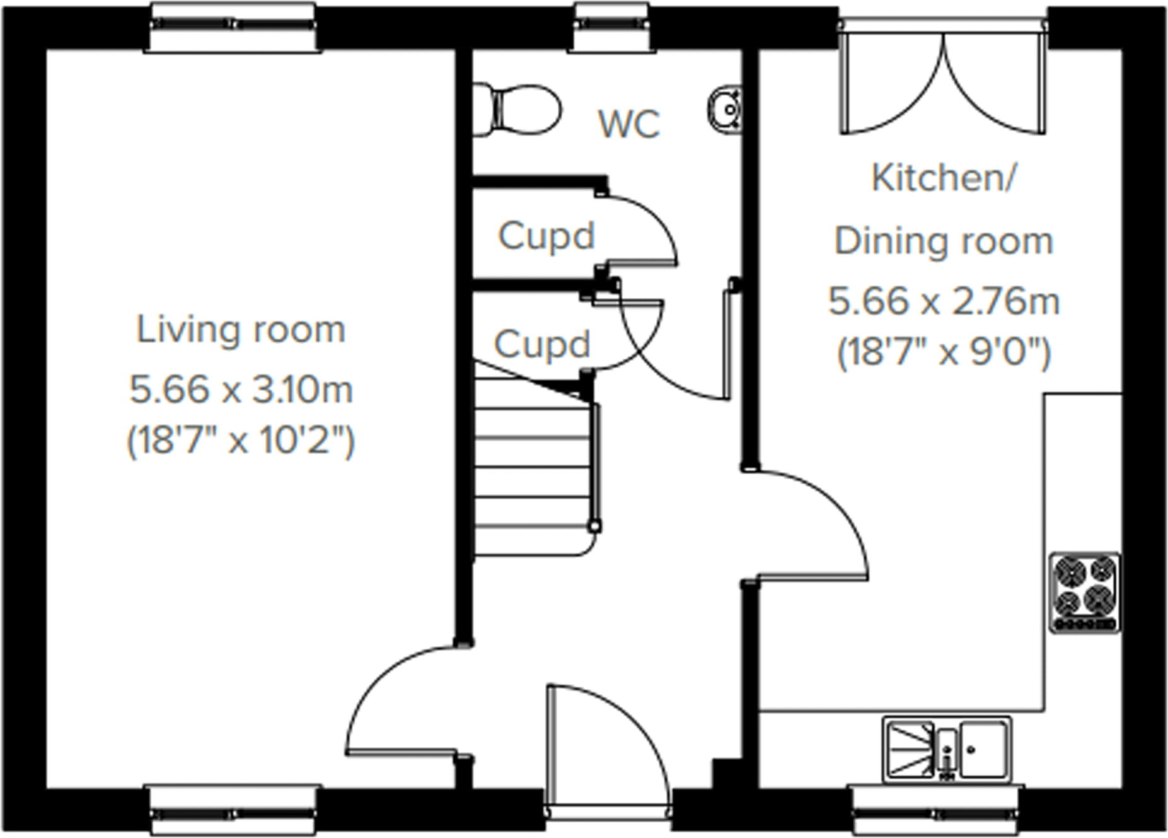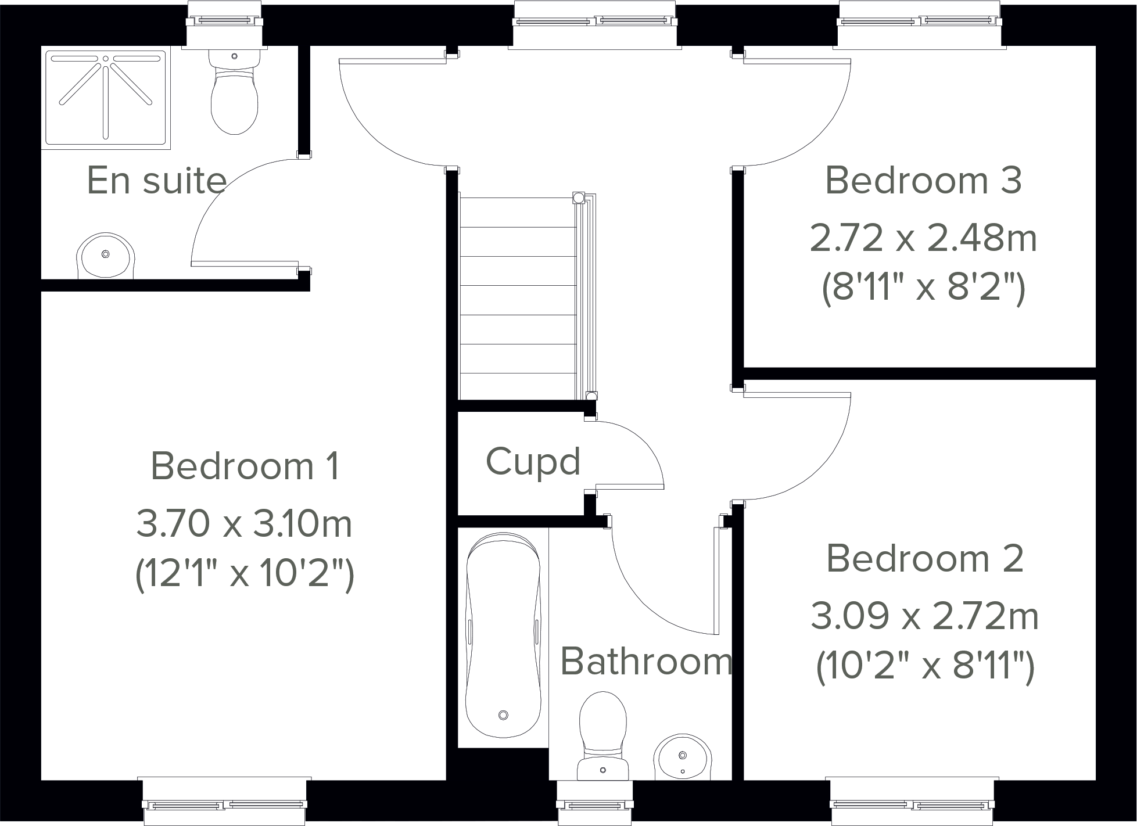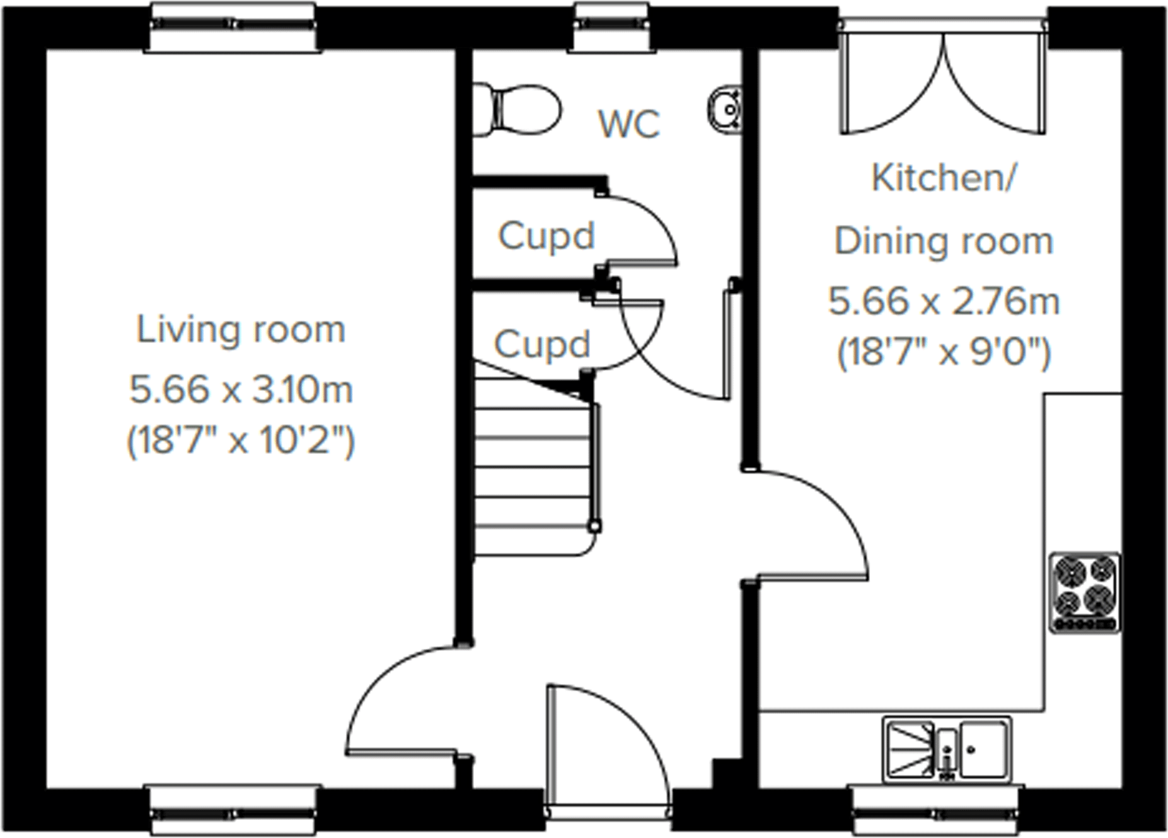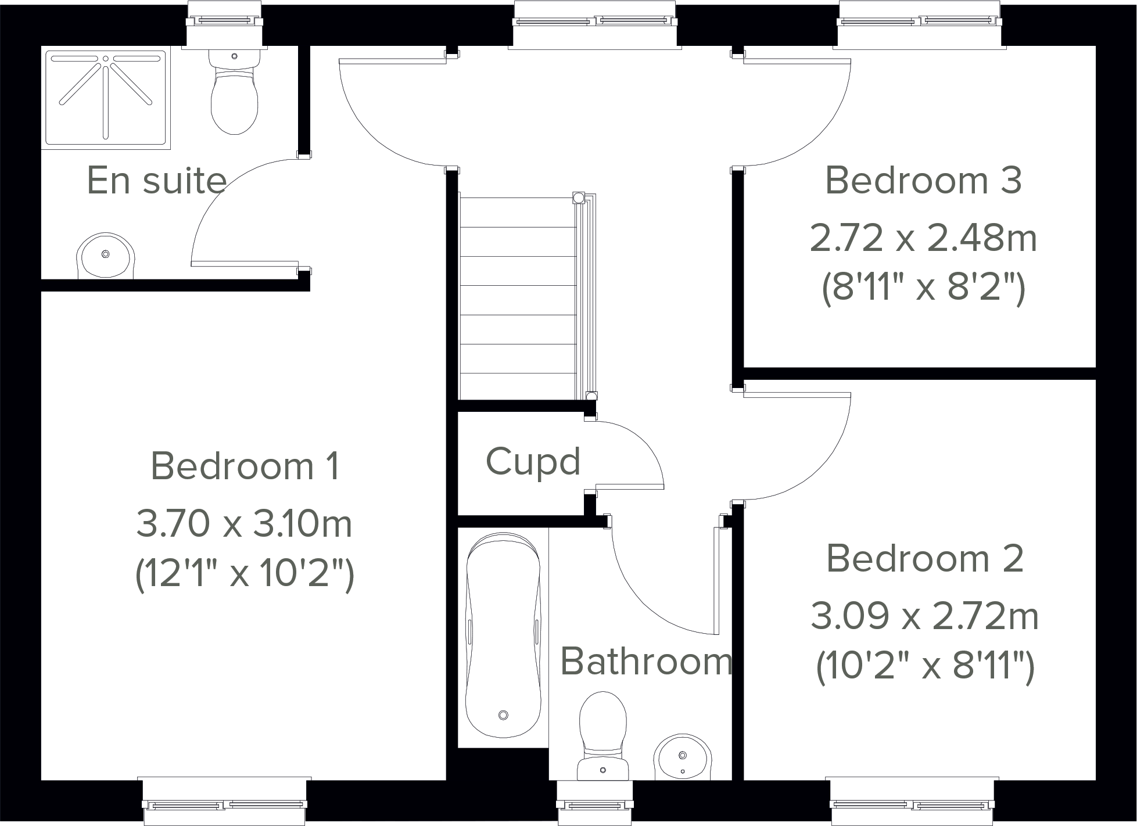Summary - West Mill,
West Mill Road,
Markinch,
Fife,
KY7 6ZP KY7 6ZP
3 bed 1 bath Detached
Contemporary low-maintenance home with garden and parking for downsizers.
Three bedrooms with en suite to principal bedroom
Open-plan kitchen/diner with French doors to rear garden
Dual-aspect lounge with abundant natural light
Allocated off-street parking; private garden included
Compact overall size — approximately 357 sq ft (small rooms)
Slow broadband speeds; may affect home working
Excellent mobile signal throughout the property
Wider area classified as deprived; quieter, older demographic
This three-bedroom detached new build is a compact, practical home arranged over two floors. The Dunblane layout makes the most of natural light with a dual-aspect lounge and an open-plan kitchen/diner that opens through French doors to a private rear garden. Off-street allocated parking and convenient internal storage add everyday ease.
Bedroom one includes an en suite while a modern family bathroom serves the other two bedrooms; a downstairs WC and multiple cupboards provide useful additional storage. The property is finished in contemporary neutral tones and suits someone seeking a low-maintenance, move-in-ready home close to local amenities and green spaces.
Buyers should note the overall internal area is small (approximately 357 sq ft), so rooms are compact and built for efficient living rather than generous proportions. Broadband speeds are reported as slow, which may affect home-working or heavy streaming. The wider area is classified as deprived and demographics trend older; purchasers wanting a bustling neighbourhood may find the locale quieter than expected.
This house will appeal to downsizers or buyers wanting a modern, low-upkeep property with good mobile reception, parking and a garden. It represents straightforward, contemporary accommodation with some limitations on space and connectivity that are clear trade-offs for a new-build, easy-care home.
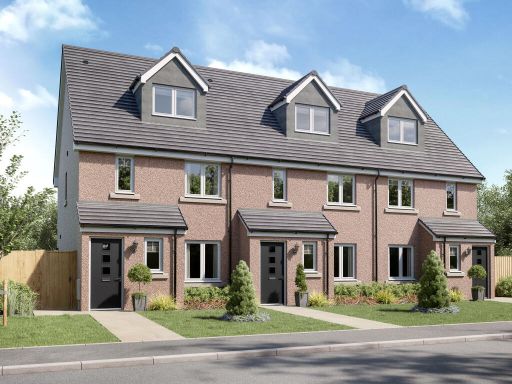 4 bedroom house for sale in West Mill,
West Mill Road,
Markinch,
Fife,
KY7 6ZP, KY7 — £239,995 • 4 bed • 1 bath • 325 ft²
4 bedroom house for sale in West Mill,
West Mill Road,
Markinch,
Fife,
KY7 6ZP, KY7 — £239,995 • 4 bed • 1 bath • 325 ft²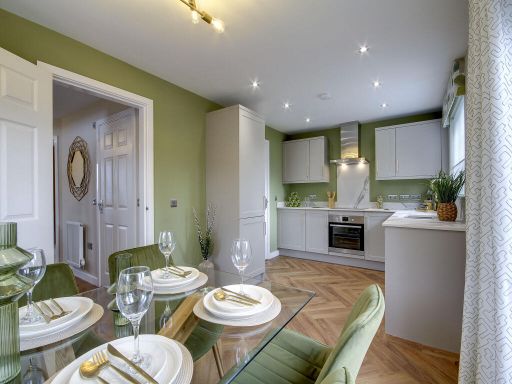 3 bedroom detached house for sale in West Mill,
West Mill Road,
Markinch,
Fife,
KY7 6ZP, KY7 — £257,995 • 3 bed • 1 bath • 316 ft²
3 bedroom detached house for sale in West Mill,
West Mill Road,
Markinch,
Fife,
KY7 6ZP, KY7 — £257,995 • 3 bed • 1 bath • 316 ft²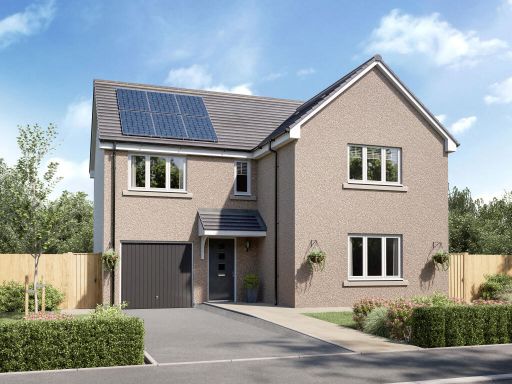 4 bedroom detached house for sale in West Mill,
West Mill Road,
Markinch,
Fife,
KY7 6ZP, KY7 — £304,995 • 4 bed • 1 bath • 455 ft²
4 bedroom detached house for sale in West Mill,
West Mill Road,
Markinch,
Fife,
KY7 6ZP, KY7 — £304,995 • 4 bed • 1 bath • 455 ft²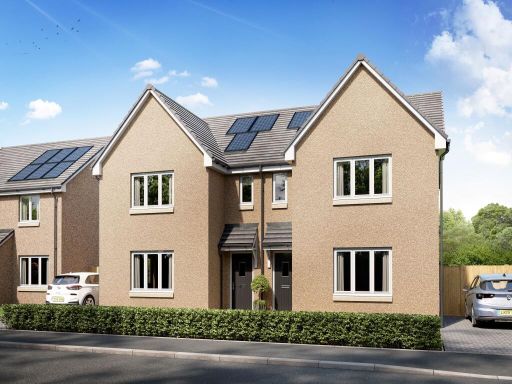 3 bedroom semi-detached house for sale in Castle Park,
A955,
Coaltown of Wemyss,
Kirkcaldy,
KY1 4NH, KY1 — £237,995 • 3 bed • 1 bath • 316 ft²
3 bedroom semi-detached house for sale in Castle Park,
A955,
Coaltown of Wemyss,
Kirkcaldy,
KY1 4NH, KY1 — £237,995 • 3 bed • 1 bath • 316 ft²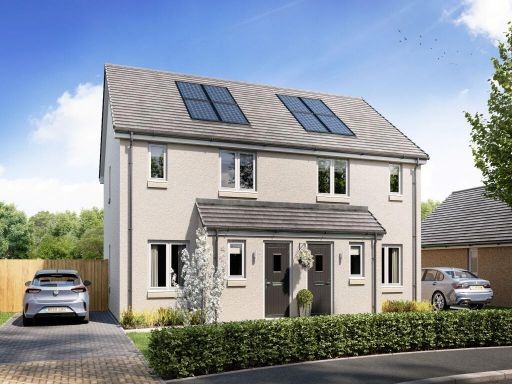 3 bedroom semi-detached house for sale in Rosslyn Street,
Kirkcaldy,
KY1 — £212,995 • 3 bed • 1 bath • 585 ft²
3 bedroom semi-detached house for sale in Rosslyn Street,
Kirkcaldy,
KY1 — £212,995 • 3 bed • 1 bath • 585 ft²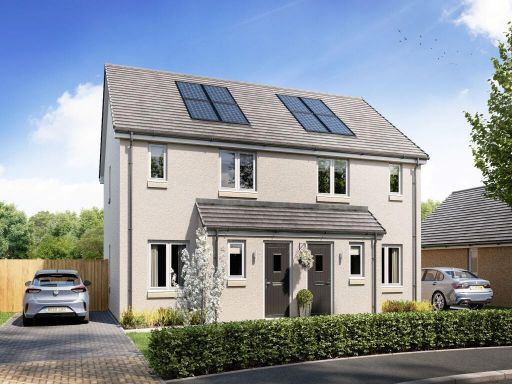 3 bedroom semi-detached house for sale in Rosslyn Street,
Kirkcaldy,
KY1 — £212,995 • 3 bed • 1 bath • 329 ft²
3 bedroom semi-detached house for sale in Rosslyn Street,
Kirkcaldy,
KY1 — £212,995 • 3 bed • 1 bath • 329 ft²