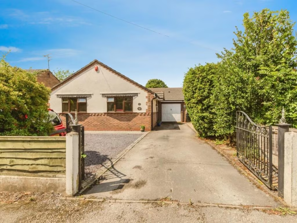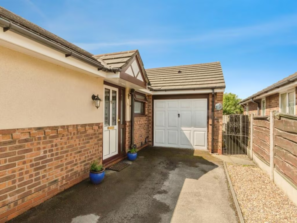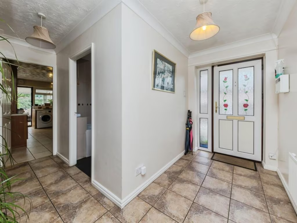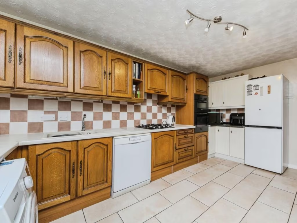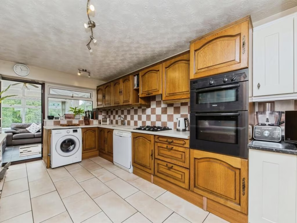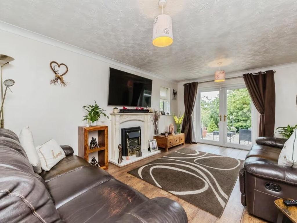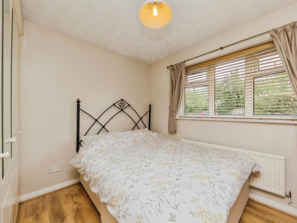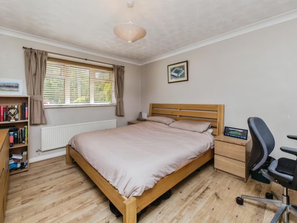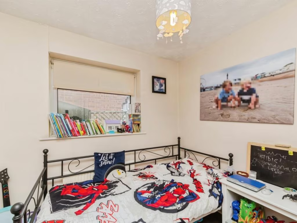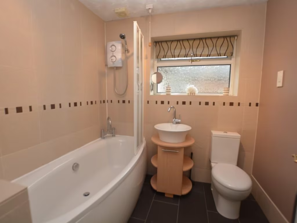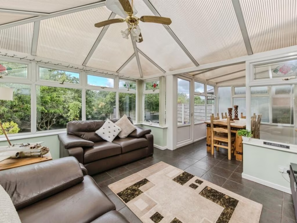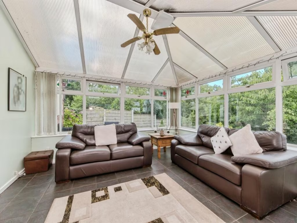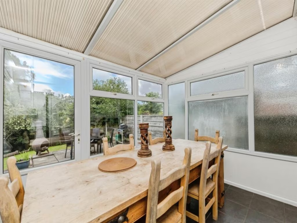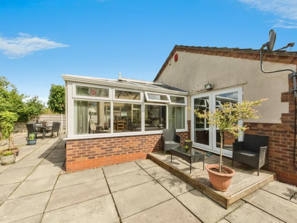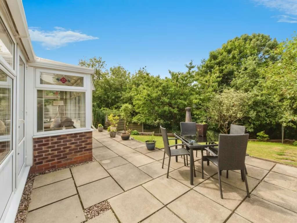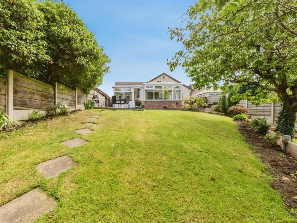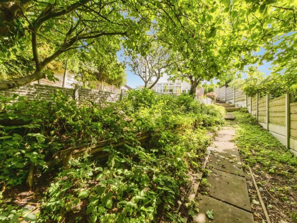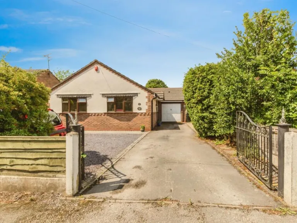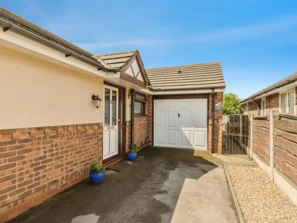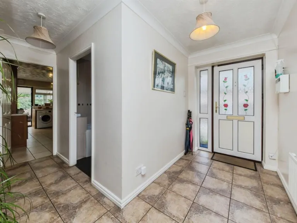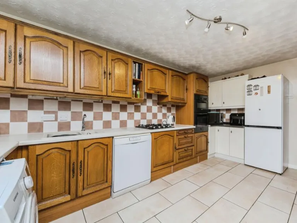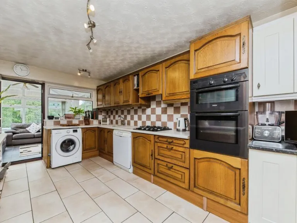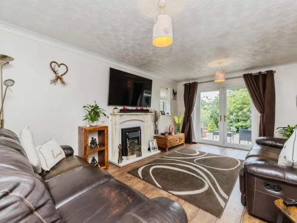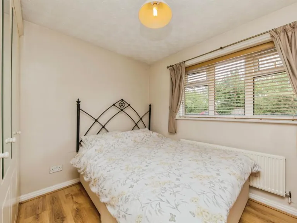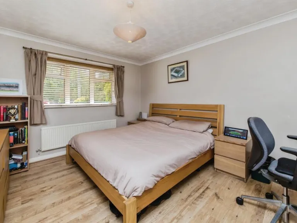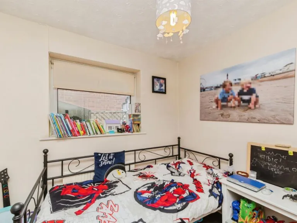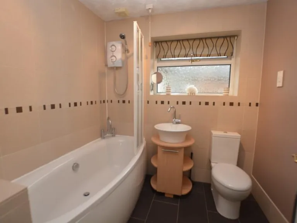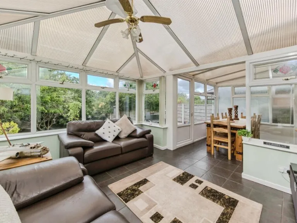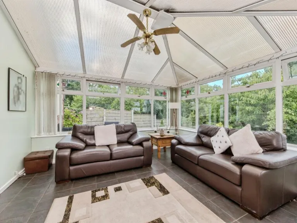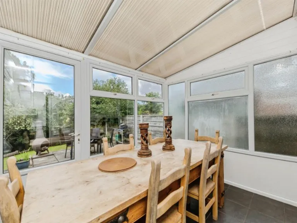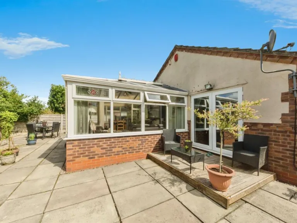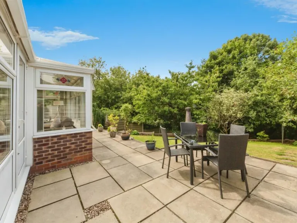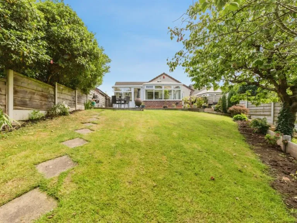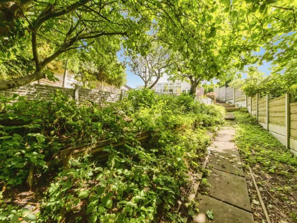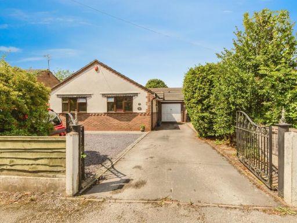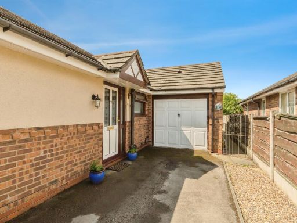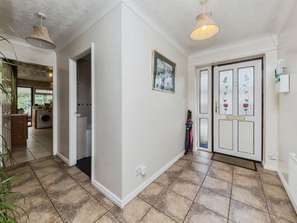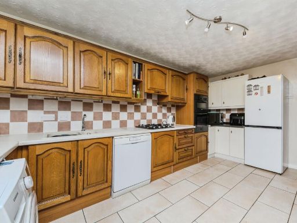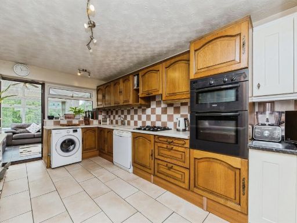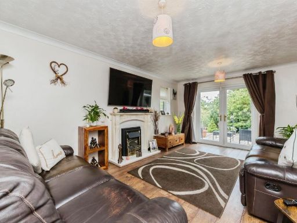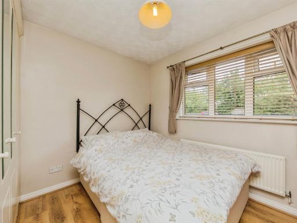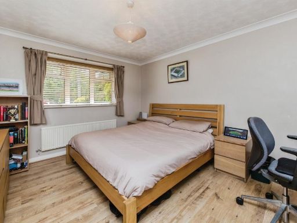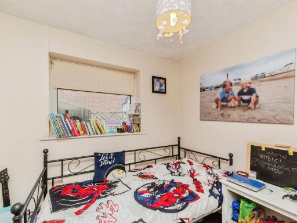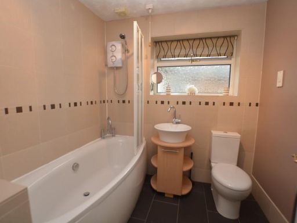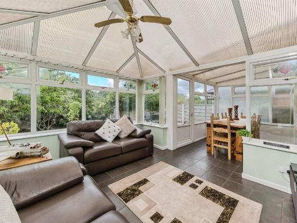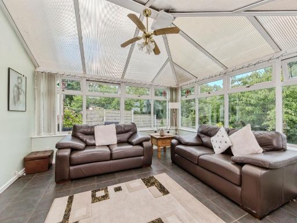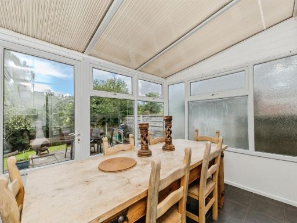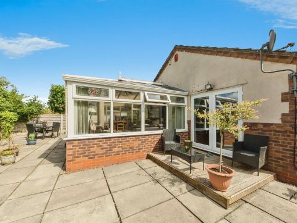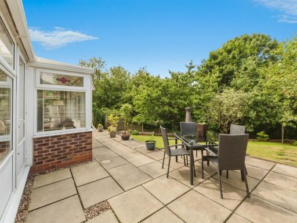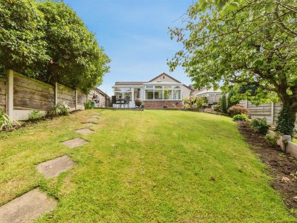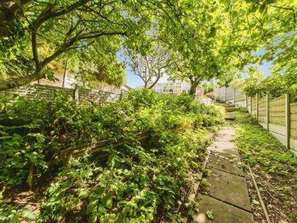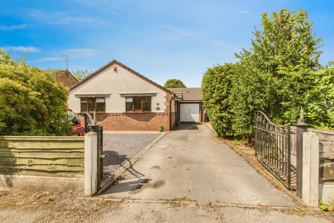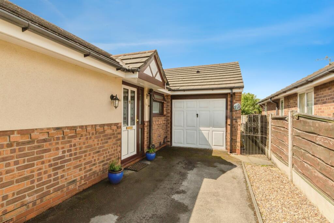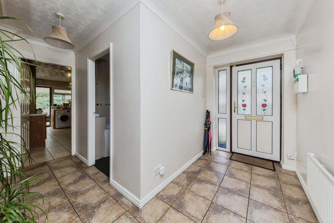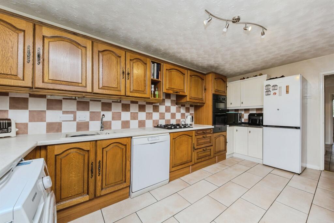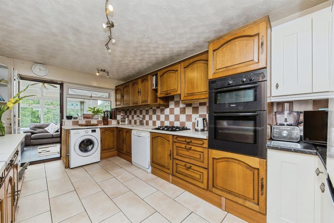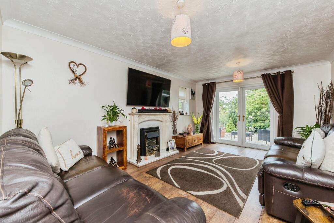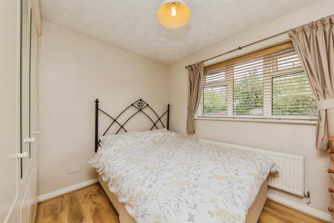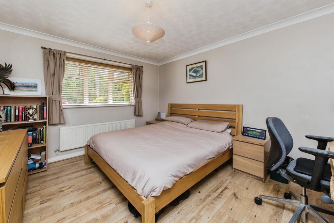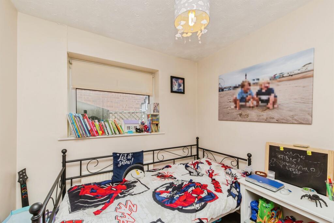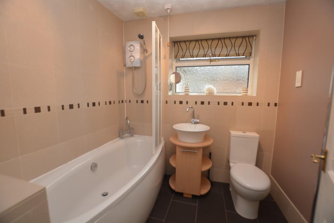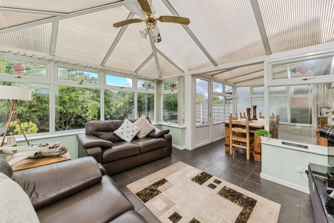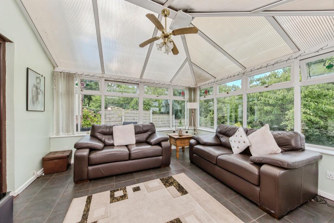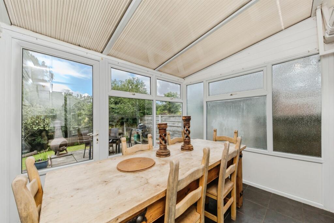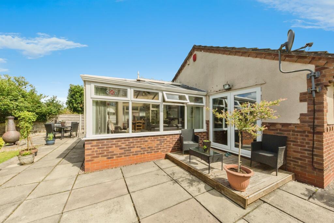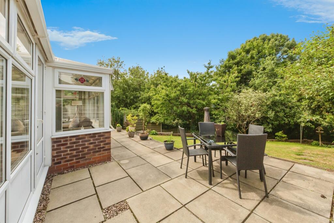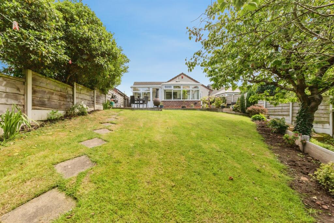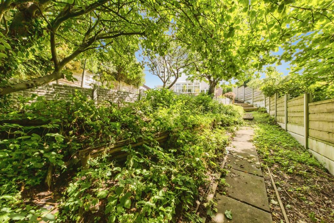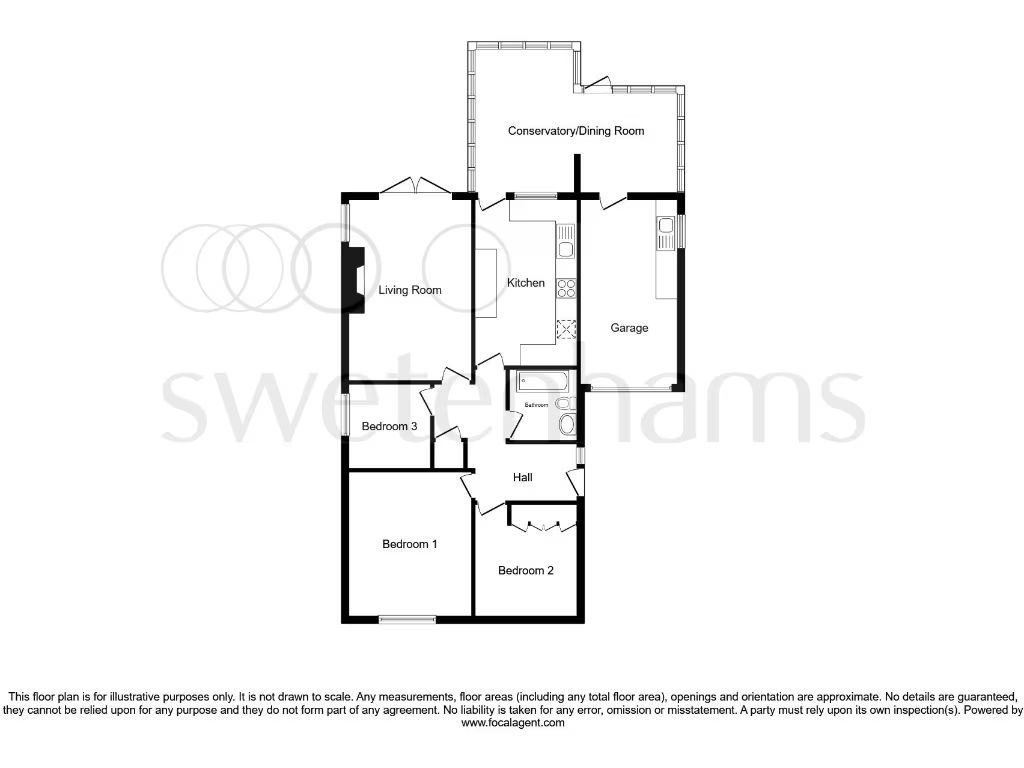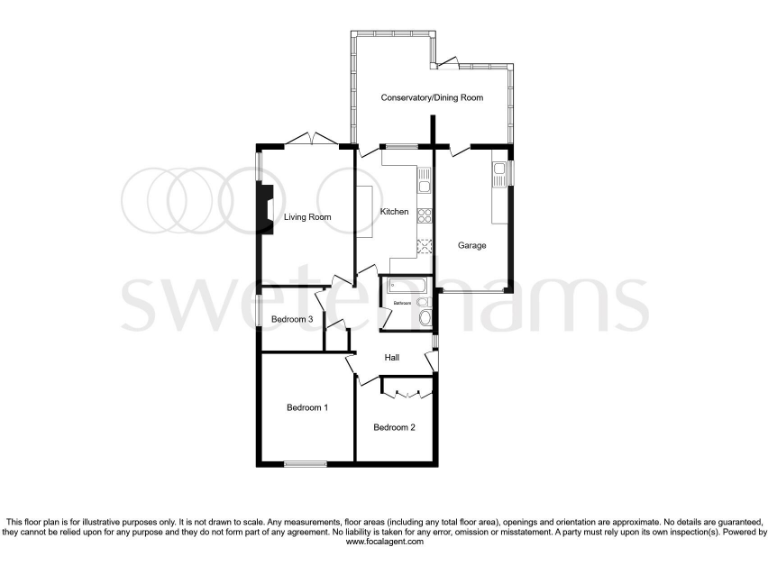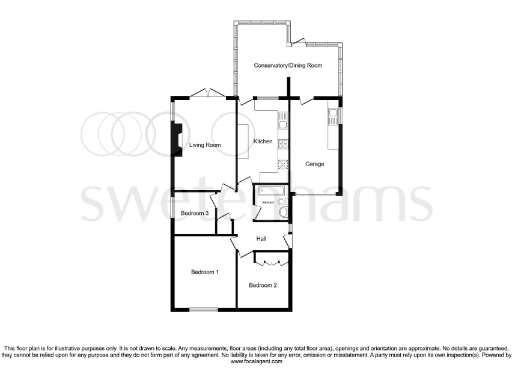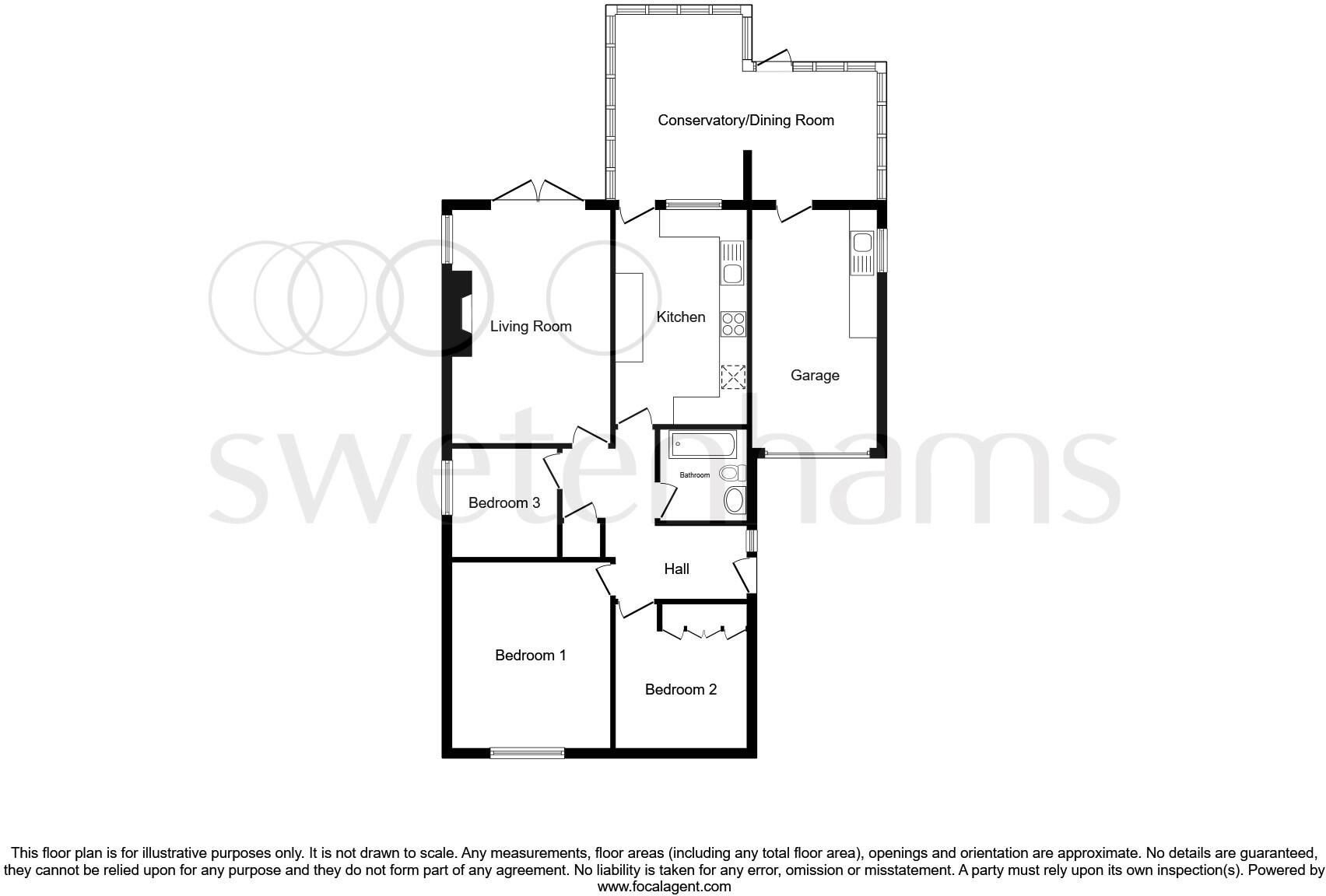Summary - 12 RILSHAW LANE WHARTON WINSFORD CW7 3DJ
3 bed 1 bath Detached Bungalow
Large conservatory and garage combine for easy single-level living near local amenities.
Chain free for quicker completion
Large conservatory extending living and dining space
Private rear garden with large plot; scope for landscaping
Off-road parking plus garage; convenient vehicle storage
Single bathroom only; may limit larger families
Constructed 1983–1990; some modernisation likely required
Double glazing present; install dates unknown
Approx 819 sq ft — average-sized bungalow footprint
This three-bedroom detached bungalow on Rilshaw Lane offers comfortable single-storey living with practical outdoor space and off-road parking. The large conservatory extends the living area and creates a light, flexible space for dining or relaxing. The property is chain-free, so a swift move is possible for buyers seeking convenience.
Internally the layout is traditional and well-proportioned: a living room with French doors to the garden, a kitchen serving the conservatory, three bedrooms and a family bathroom. The bungalow sits on a substantial plot with a private rear garden and garage, providing scope for landscaping, garden projects or modest extensions subject to planning.
Built in the 1980s, the property benefits from mains gas heating to radiators and double glazing (install dates unknown). It is presented as average-sized at about 819 sq ft and will suit buyers looking to downsize, retire to a single-level home, or adapt the space to modern tastes. Prospective purchasers should arrange a survey to verify services and condition before purchase.
Location strengths include low local crime, fast broadband and excellent mobile signal; nearby schools and amenities are within reach. Note the bungalow has one bathroom and some fixtures, services and measurements have not been tested or certified in the particulars, so factor in potential updating or verification costs.
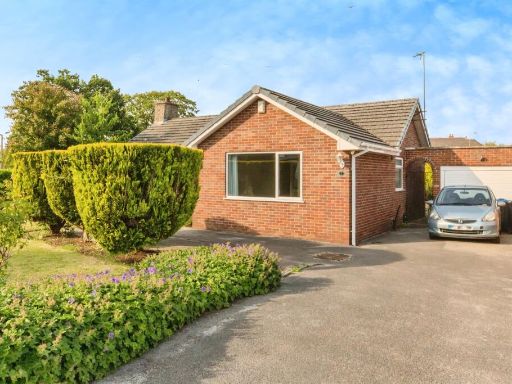 2 bedroom detached bungalow for sale in Beeston Drive, Winsford, CW7 — £300,000 • 2 bed • 2 bath • 1518 ft²
2 bedroom detached bungalow for sale in Beeston Drive, Winsford, CW7 — £300,000 • 2 bed • 2 bath • 1518 ft²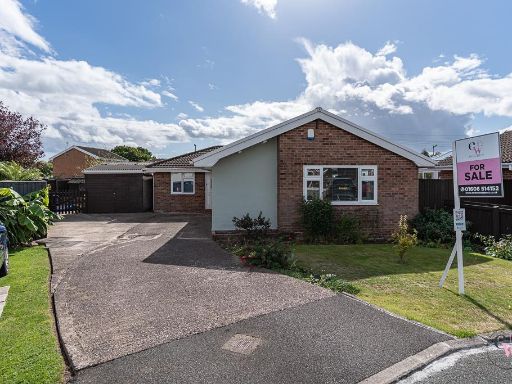 4 bedroom bungalow for sale in Windsor Drive, Winsford, CW7 — £270,000 • 4 bed • 1 bath
4 bedroom bungalow for sale in Windsor Drive, Winsford, CW7 — £270,000 • 4 bed • 1 bath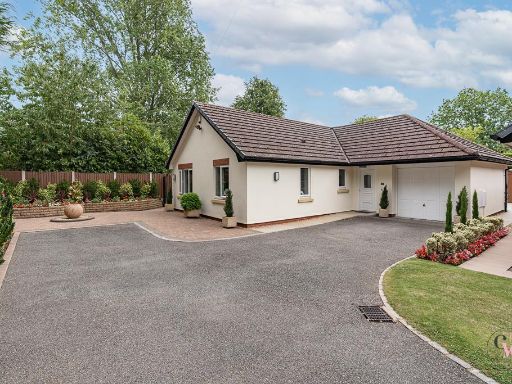 2 bedroom detached bungalow for sale in Swanlow Lane, Winsford, CW7 — £350,000 • 2 bed • 2 bath • 1166 ft²
2 bedroom detached bungalow for sale in Swanlow Lane, Winsford, CW7 — £350,000 • 2 bed • 2 bath • 1166 ft²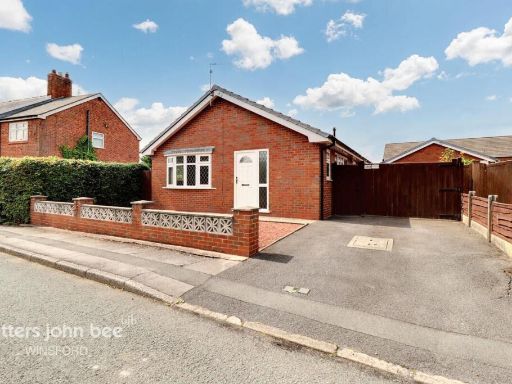 2 bedroom detached bungalow for sale in Littler Lane, Winsford, CW7 — £235,000 • 2 bed • 1 bath • 561 ft²
2 bedroom detached bungalow for sale in Littler Lane, Winsford, CW7 — £235,000 • 2 bed • 1 bath • 561 ft²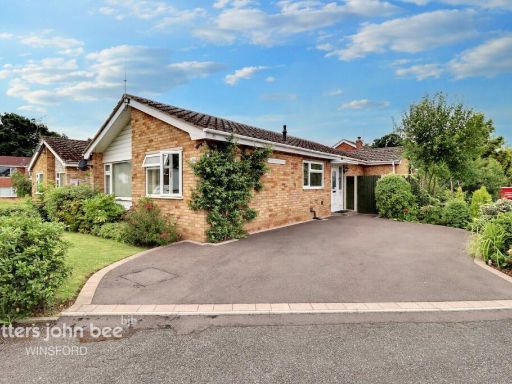 2 bedroom detached bungalow for sale in Carisbrook Drive, Winsford, CW7 — £280,000 • 2 bed • 2 bath • 872 ft²
2 bedroom detached bungalow for sale in Carisbrook Drive, Winsford, CW7 — £280,000 • 2 bed • 2 bath • 872 ft²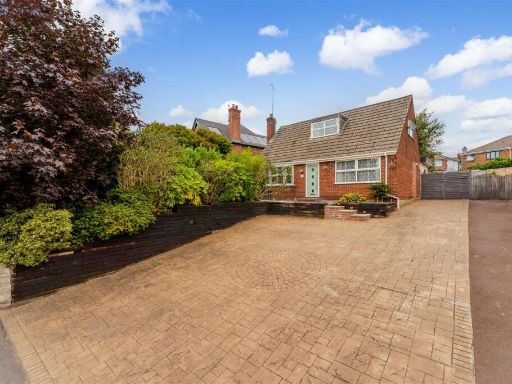 3 bedroom detached bungalow for sale in Runcorn Road, Barnton, CW8 — £325,000 • 3 bed • 2 bath • 1701 ft²
3 bedroom detached bungalow for sale in Runcorn Road, Barnton, CW8 — £325,000 • 3 bed • 2 bath • 1701 ft²