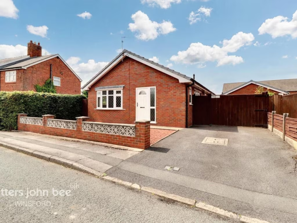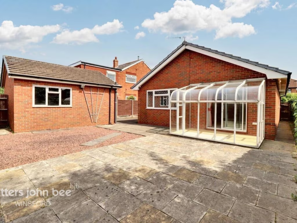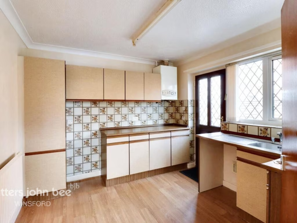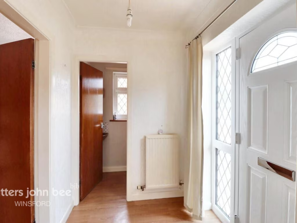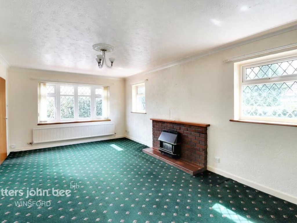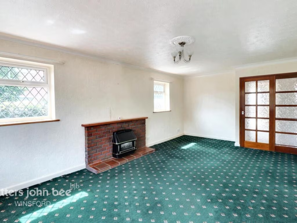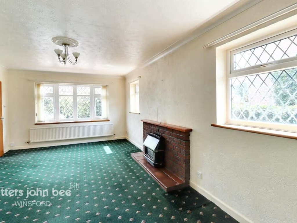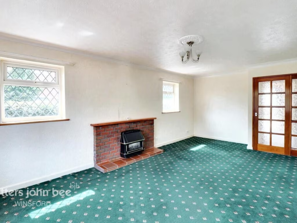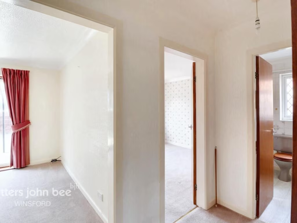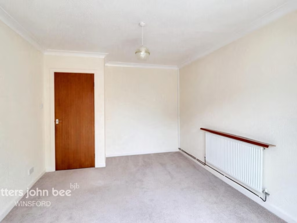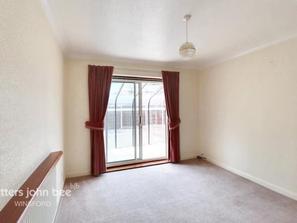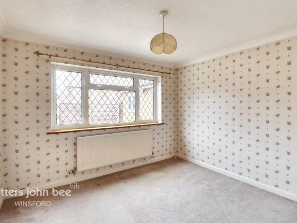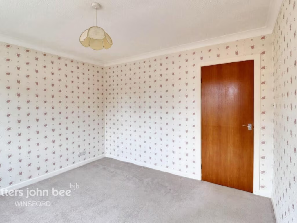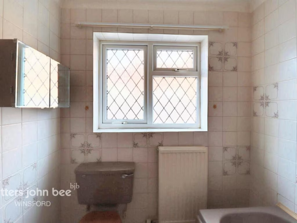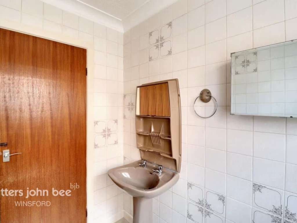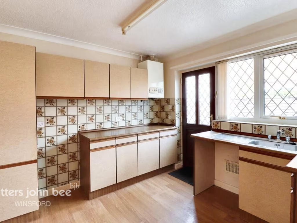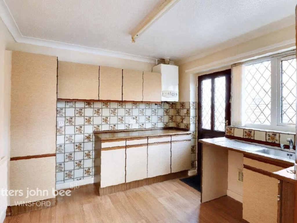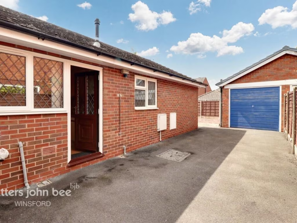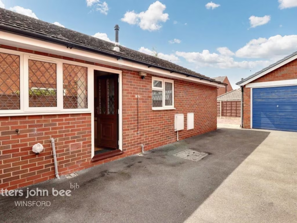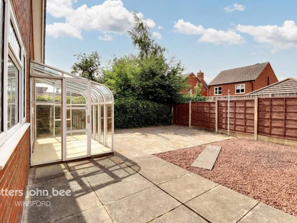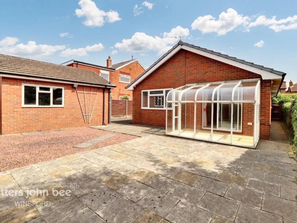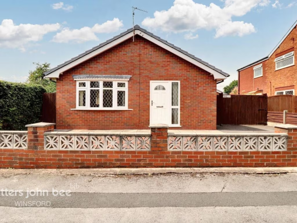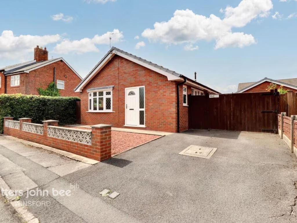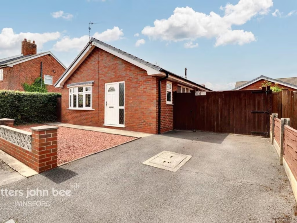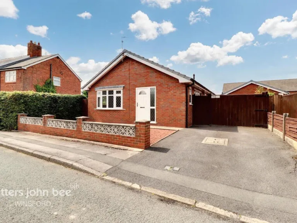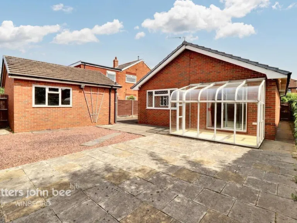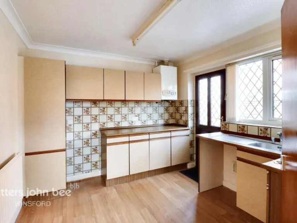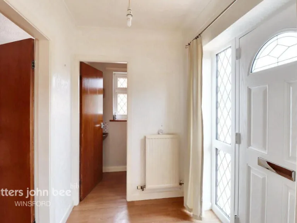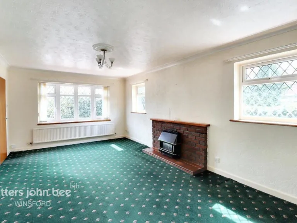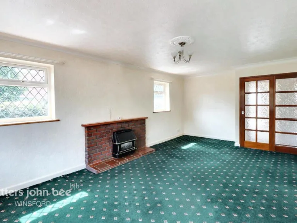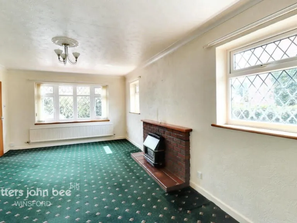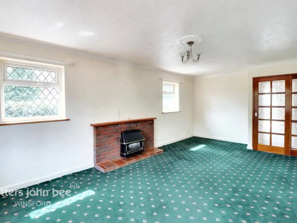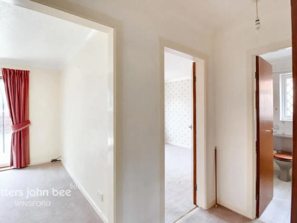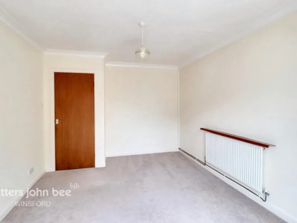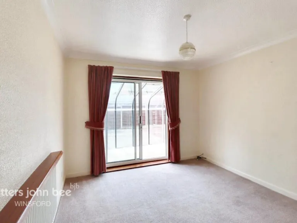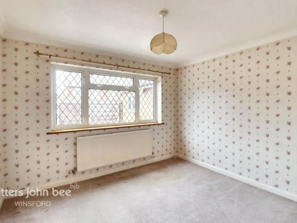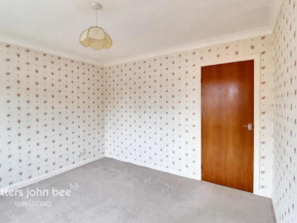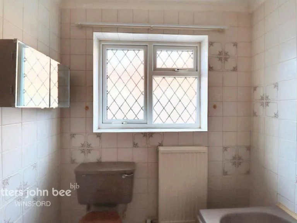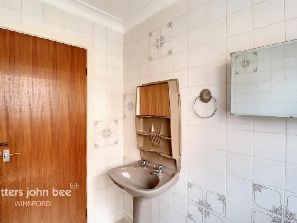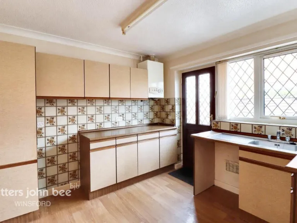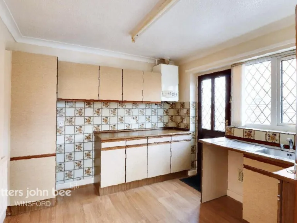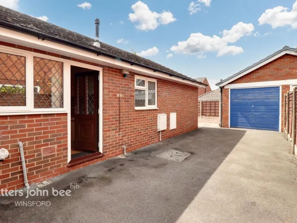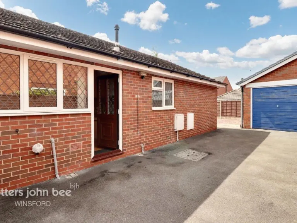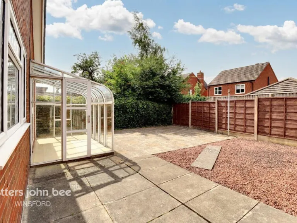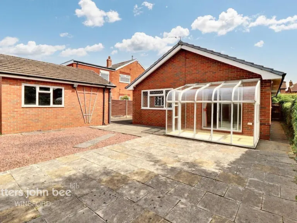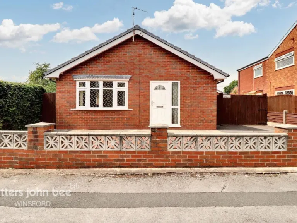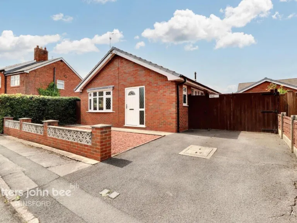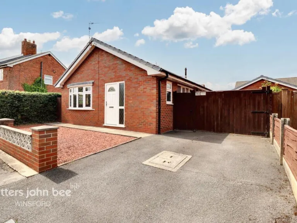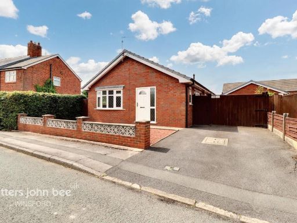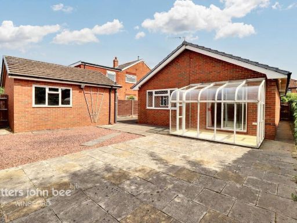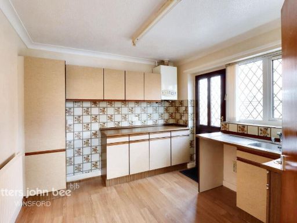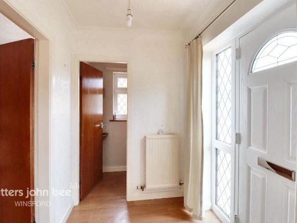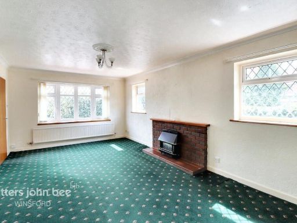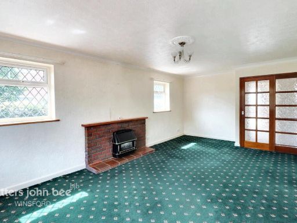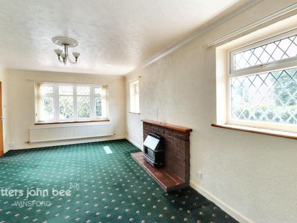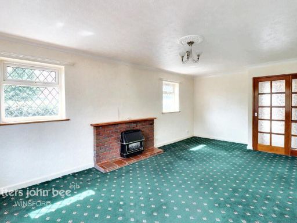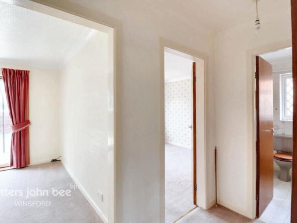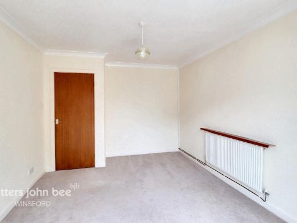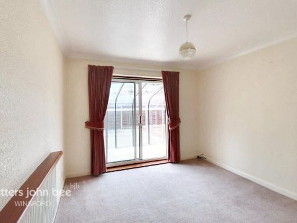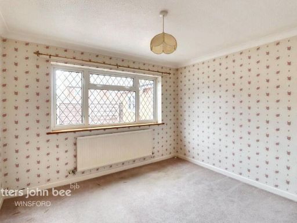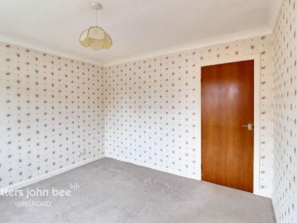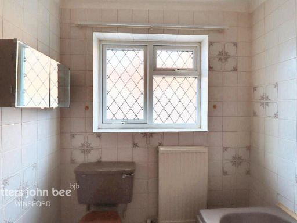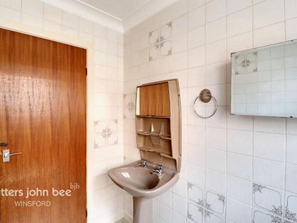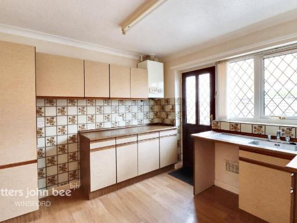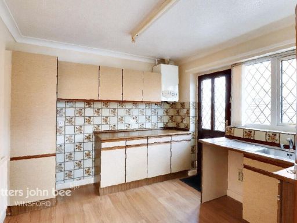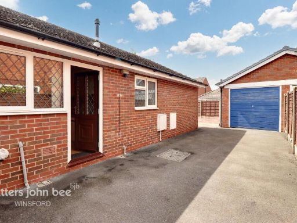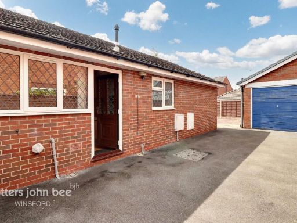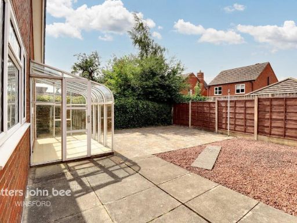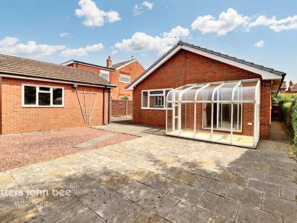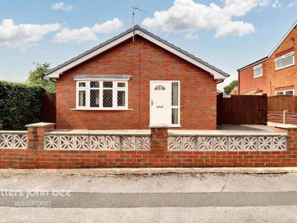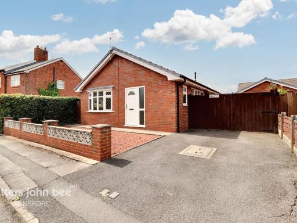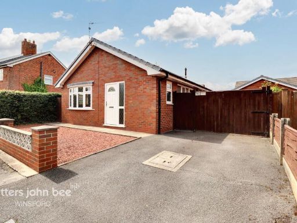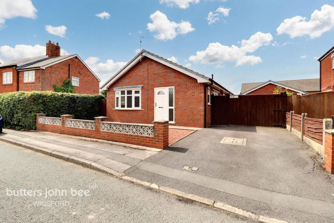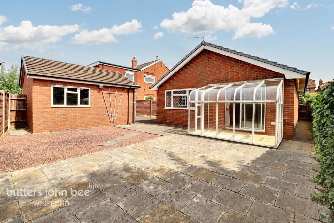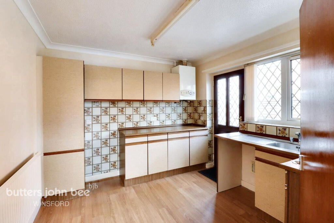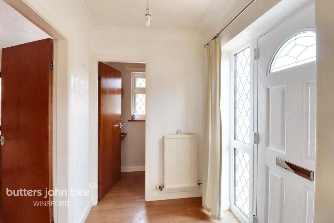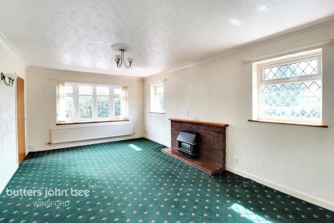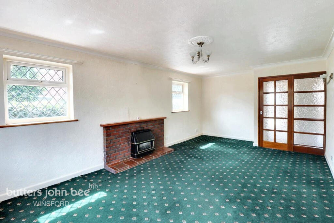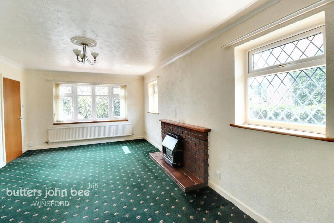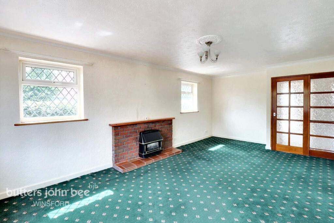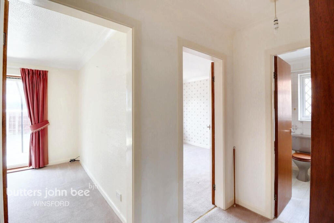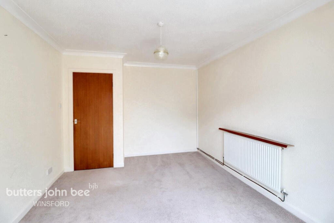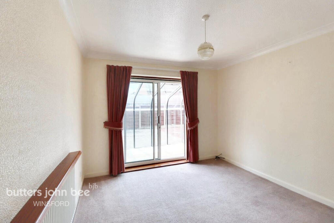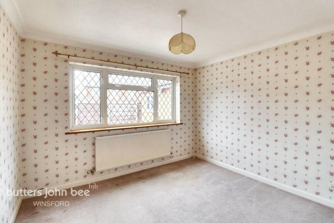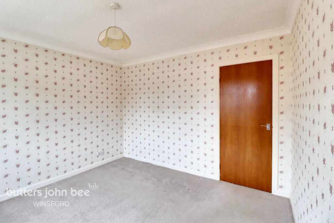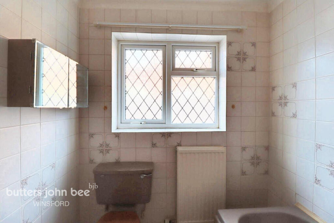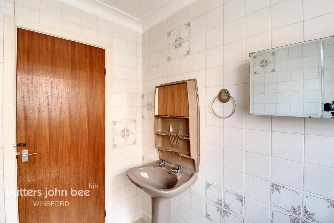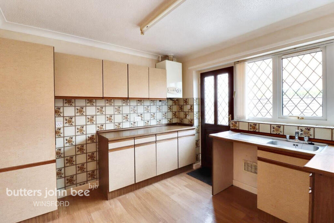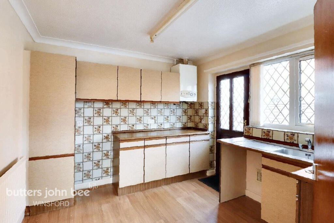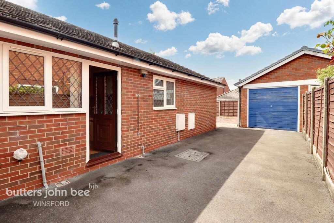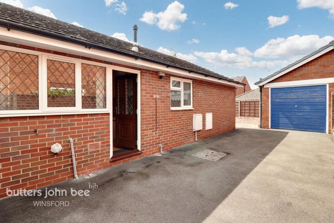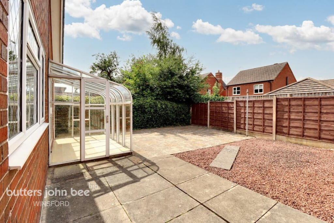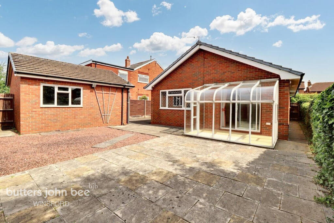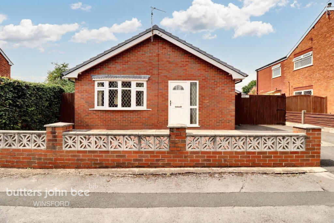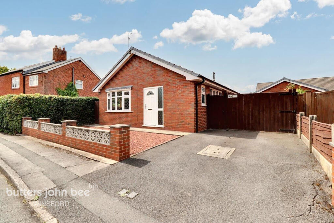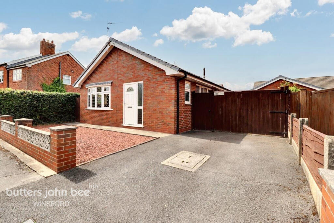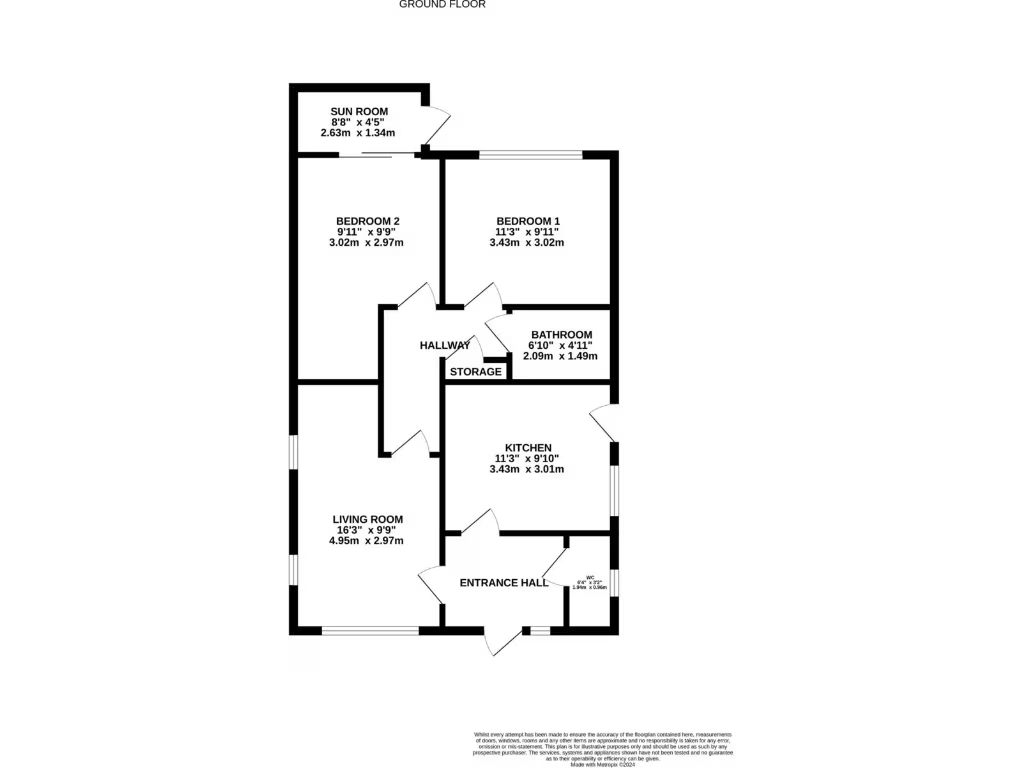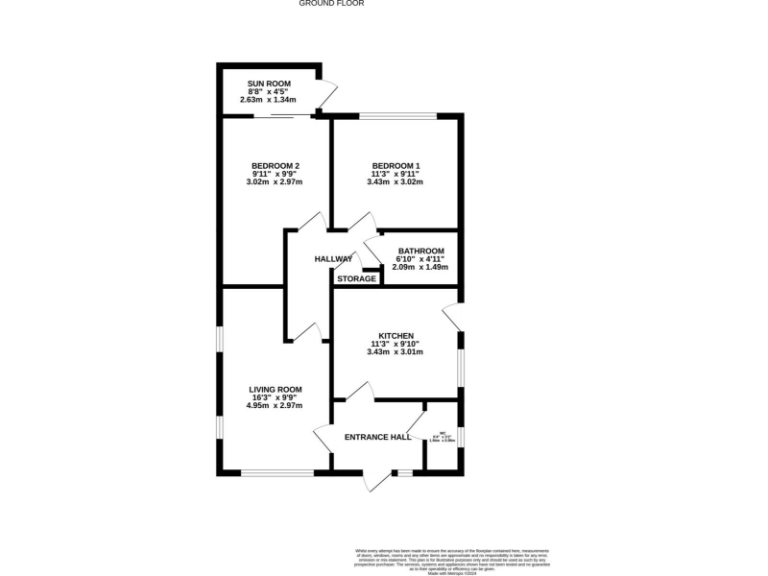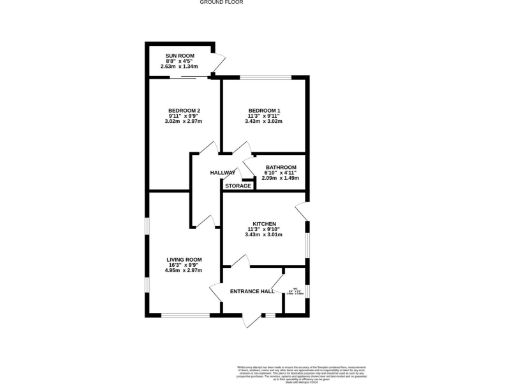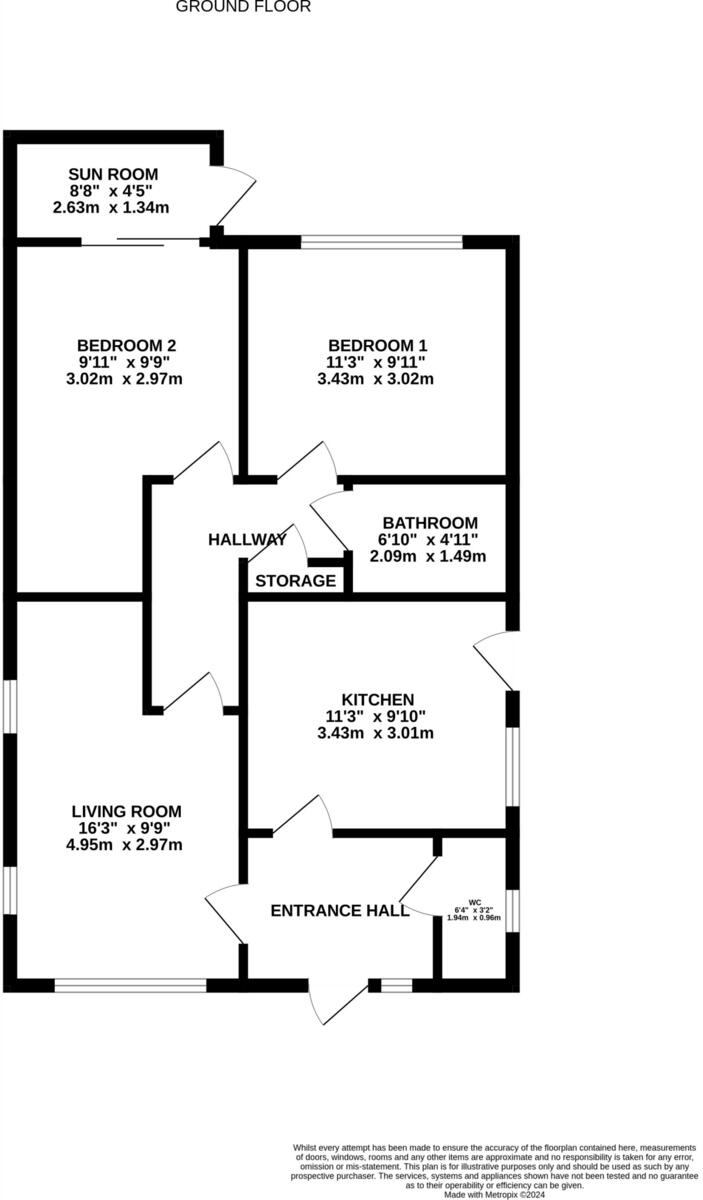Summary - 46 LITTLER LANE, WINSFORD CW7 2NF
2 bed 1 bath Detached Bungalow
Compact, chain-free detached bungalow with garage, garden and single-floor living..
Chain-free detached bungalow with garage and driveway parking
Enclosed rear garden and sun room; low-maintenance plot
Compact footprint — approx. 561 sq ft (small overall size)
Solid-brick construction; assumed no wall insulation (energy work likely)
Double glazing present; install date unknown
Single-storey layout: two bedrooms, family bathroom + separate WC
Mains gas central heating, fast broadband, excellent mobile signal
Affordable council tax; no flood risk, decent local primary schools
This detached two-bedroom bungalow on Littler Lane is an attractive single-storey home for downsizers or those seeking low-maintenance living. The property is chain-free, set on a decent plot with driveway parking, a detached garage and an enclosed rear garden — practical features for everyday convenience and storage.
Inside, the layout is traditional and compact: a welcoming hallway connects a bright lounge, two bedrooms, a kitchen with garden access, a sun room, a family bathroom and a separate WC. The home is ready to live in but offers clear scope for updating and personalisation to improve comfort and energy efficiency.
Built in the early 20th century of solid brick, the bungalow benefits from mains gas central heating, double glazing (installation date unknown) and fast broadband and mobile signal. Notable positives include low flood risk, affordable council tax and proximity to good primary schools and local amenities in Winsford.
Buyers should note the property’s modest internal size (about 561 sq ft) and that the original solid-brick walls are assumed to lack insulation. Typical improvements such as cavity or internal wall insulation, modernisation of fittings, and potential refurbishment could be required to reduce running costs and refresh the interior. Overall, this is a practical, small detached bungalow with garden and garage, best suited to buyers prioritising single-floor living and a convenient town location.
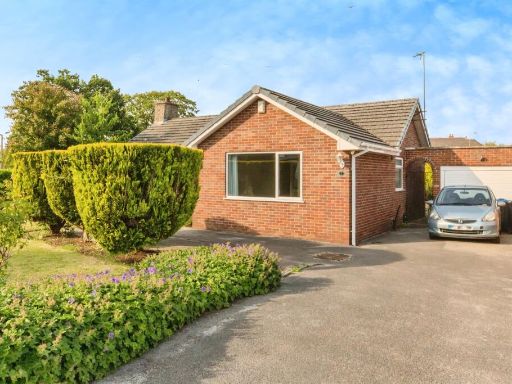 2 bedroom detached bungalow for sale in Beeston Drive, Winsford, CW7 — £300,000 • 2 bed • 2 bath • 1518 ft²
2 bedroom detached bungalow for sale in Beeston Drive, Winsford, CW7 — £300,000 • 2 bed • 2 bath • 1518 ft²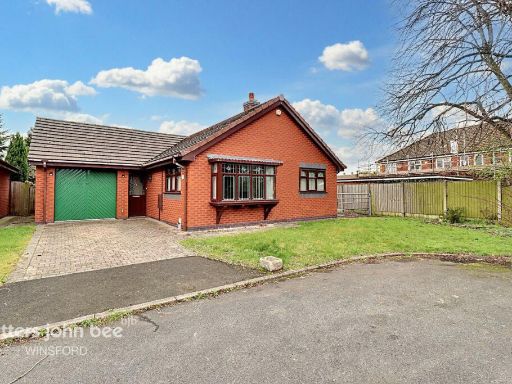 2 bedroom bungalow for sale in Delamere Rise, Winsford, CW7 — £250,000 • 2 bed • 1 bath • 962 ft²
2 bedroom bungalow for sale in Delamere Rise, Winsford, CW7 — £250,000 • 2 bed • 1 bath • 962 ft²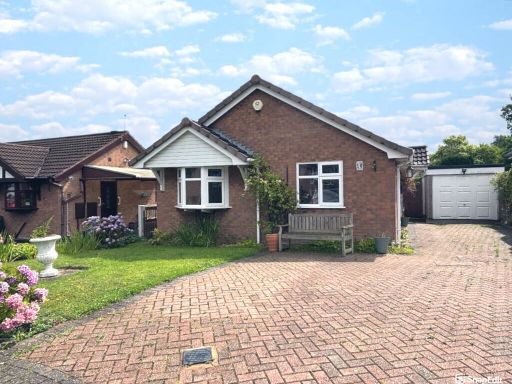 3 bedroom detached bungalow for sale in Knights Meadow, Winsford, CW7 — £270,000 • 3 bed • 2 bath • 802 ft²
3 bedroom detached bungalow for sale in Knights Meadow, Winsford, CW7 — £270,000 • 3 bed • 2 bath • 802 ft²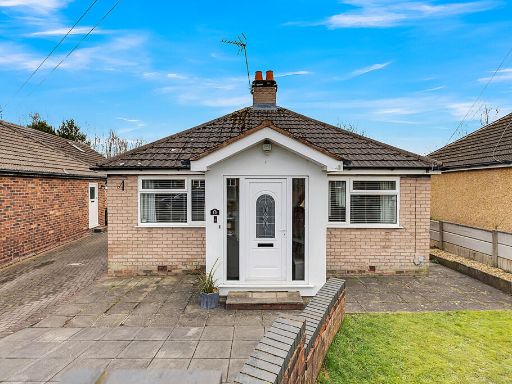 2 bedroom detached bungalow for sale in Frida Crescent, Castle, Northwich, CW8 — £215,000 • 2 bed • 1 bath • 746 ft²
2 bedroom detached bungalow for sale in Frida Crescent, Castle, Northwich, CW8 — £215,000 • 2 bed • 1 bath • 746 ft²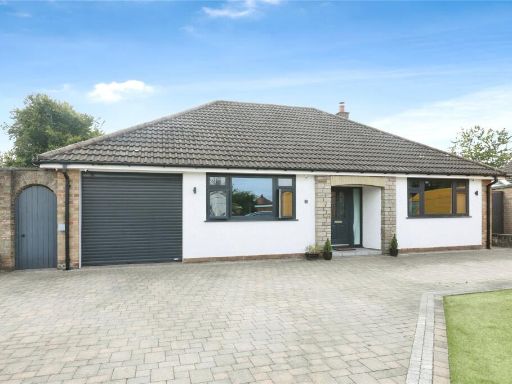 2 bedroom bungalow for sale in Westgate Avenue, Winsford, Cheshire, CW7 — £350,000 • 2 bed • 1 bath • 1156 ft²
2 bedroom bungalow for sale in Westgate Avenue, Winsford, Cheshire, CW7 — £350,000 • 2 bed • 1 bath • 1156 ft²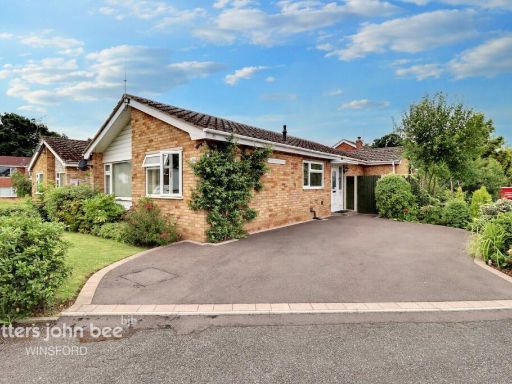 2 bedroom detached bungalow for sale in Carisbrook Drive, Winsford, CW7 — £285,000 • 2 bed • 2 bath • 872 ft²
2 bedroom detached bungalow for sale in Carisbrook Drive, Winsford, CW7 — £285,000 • 2 bed • 2 bath • 872 ft²