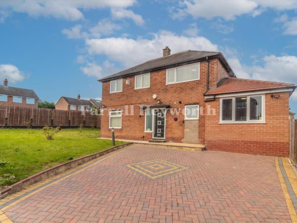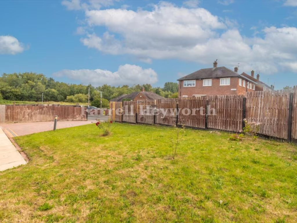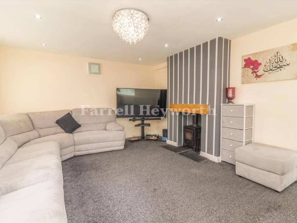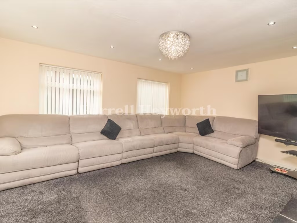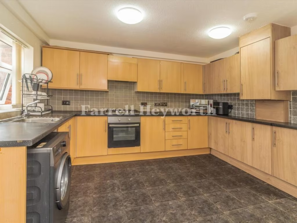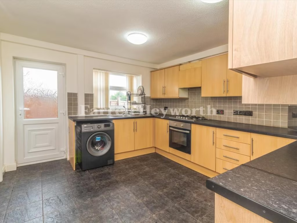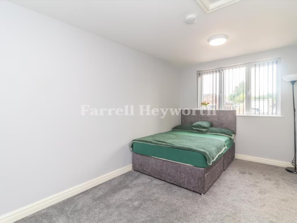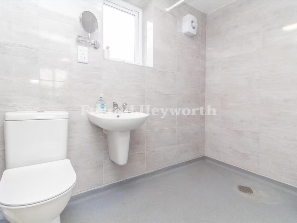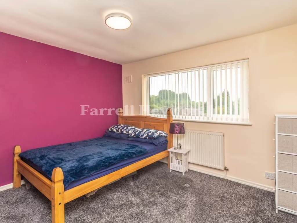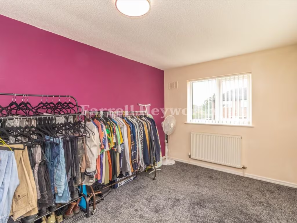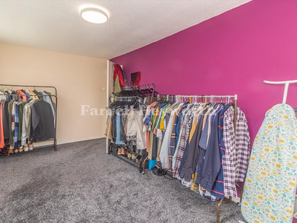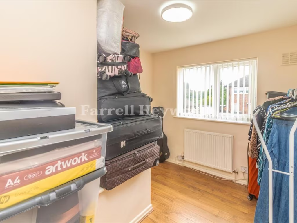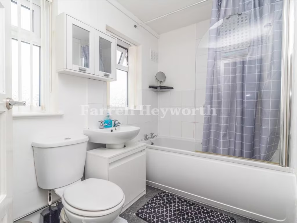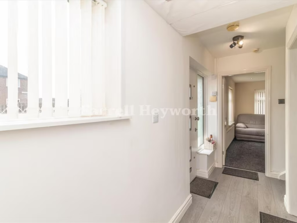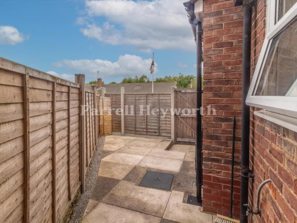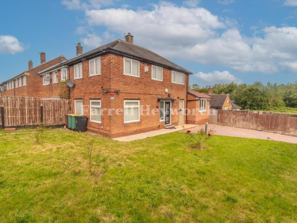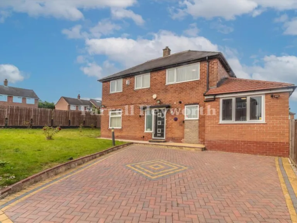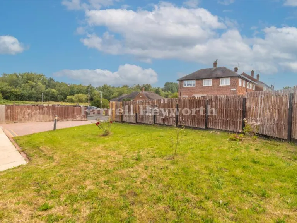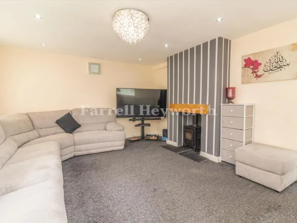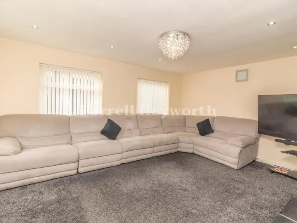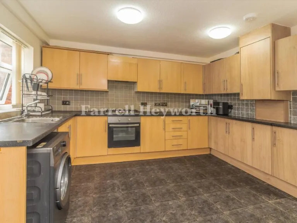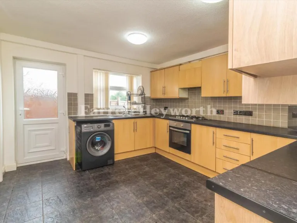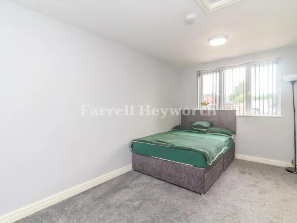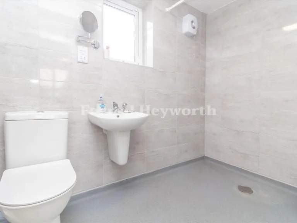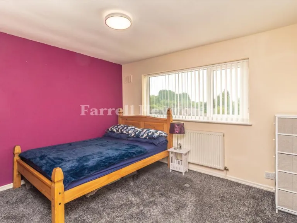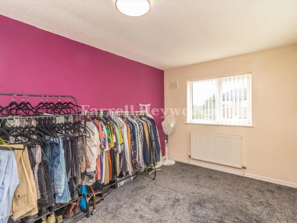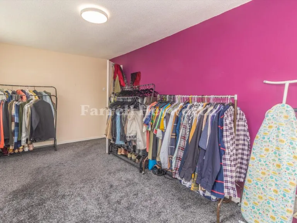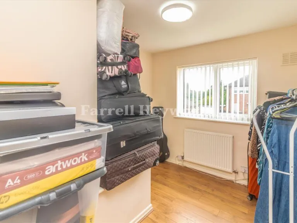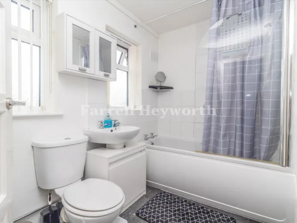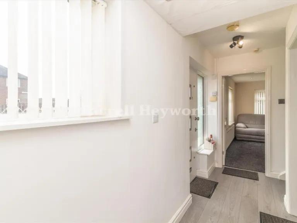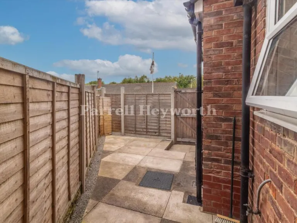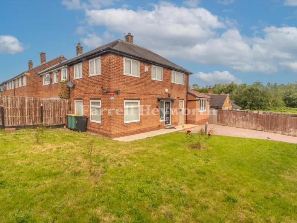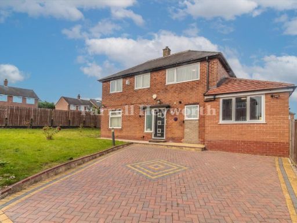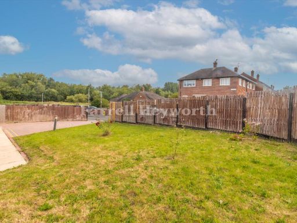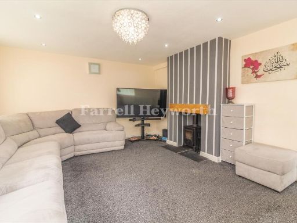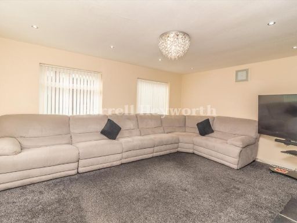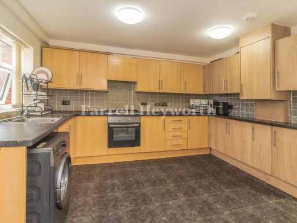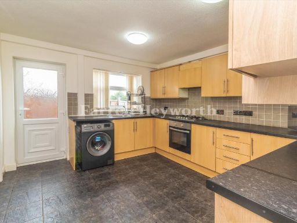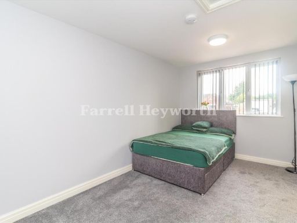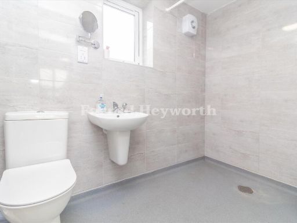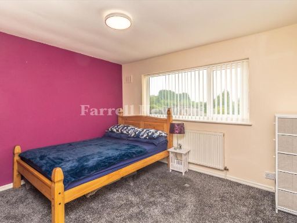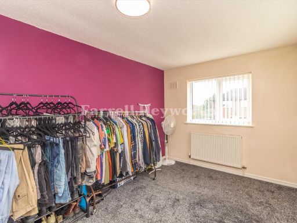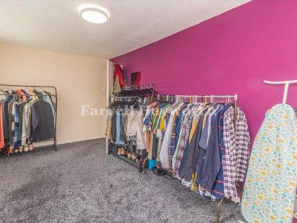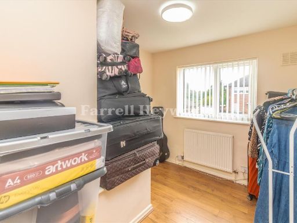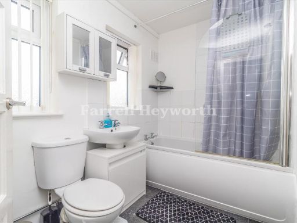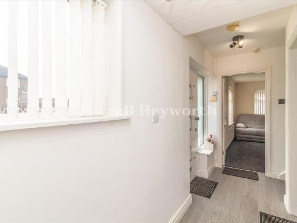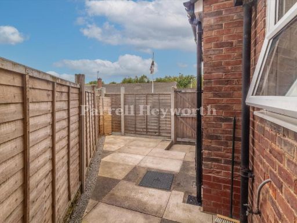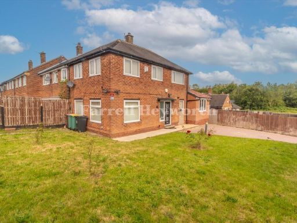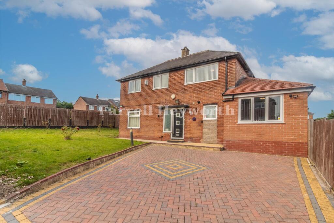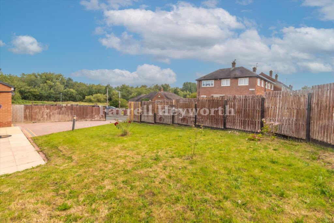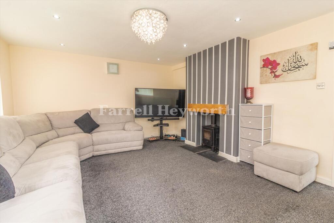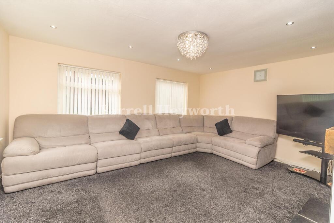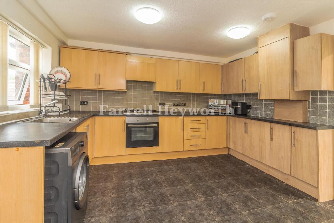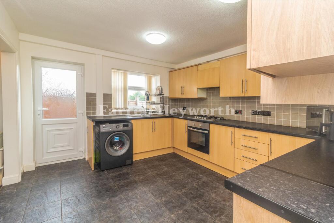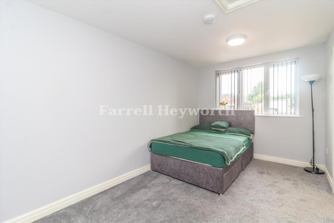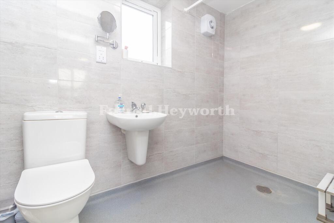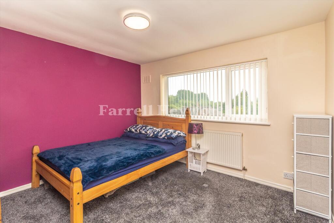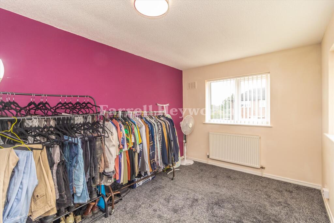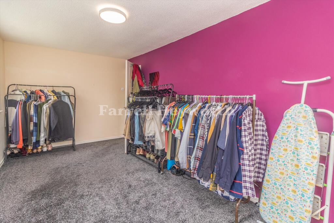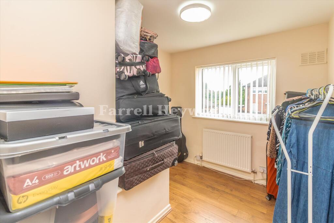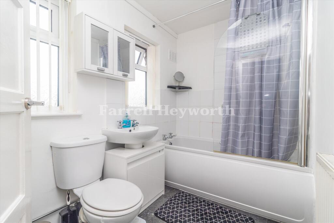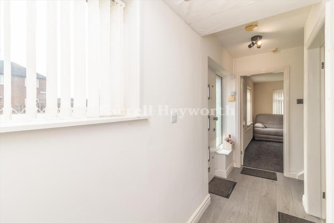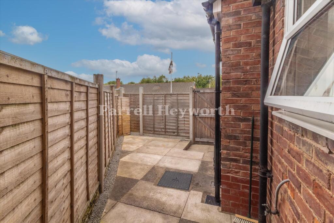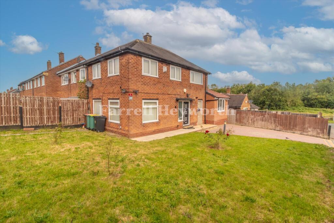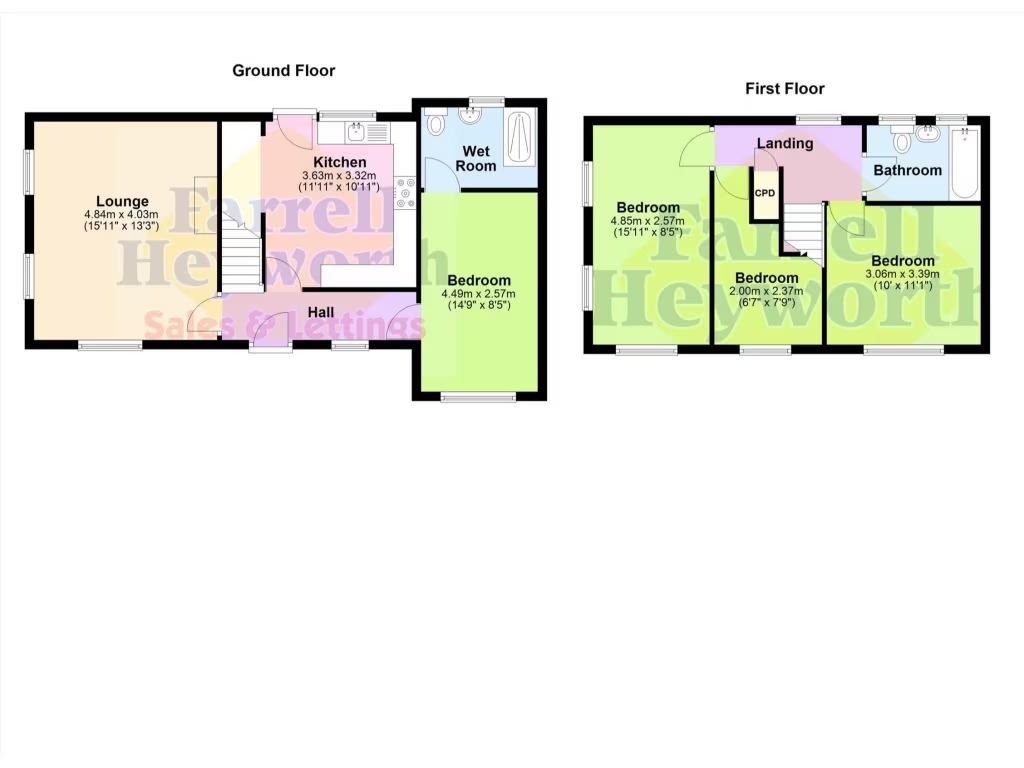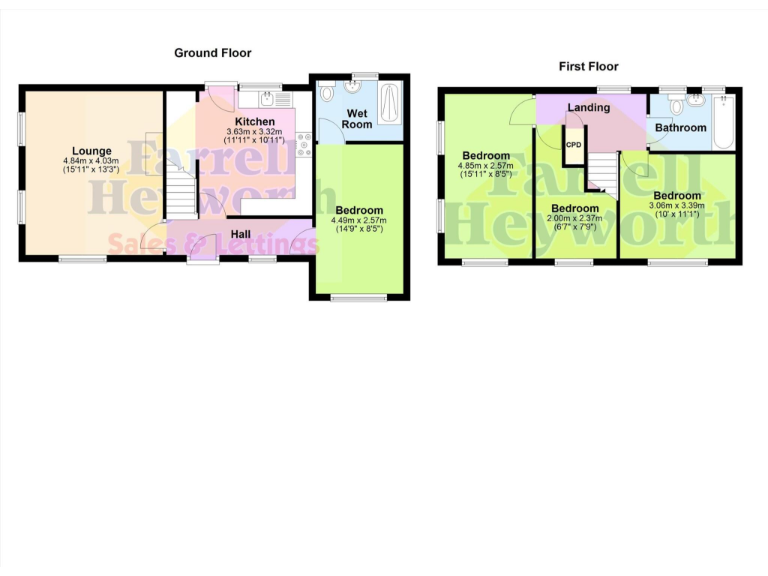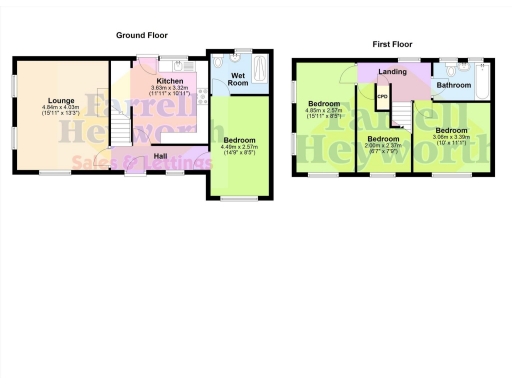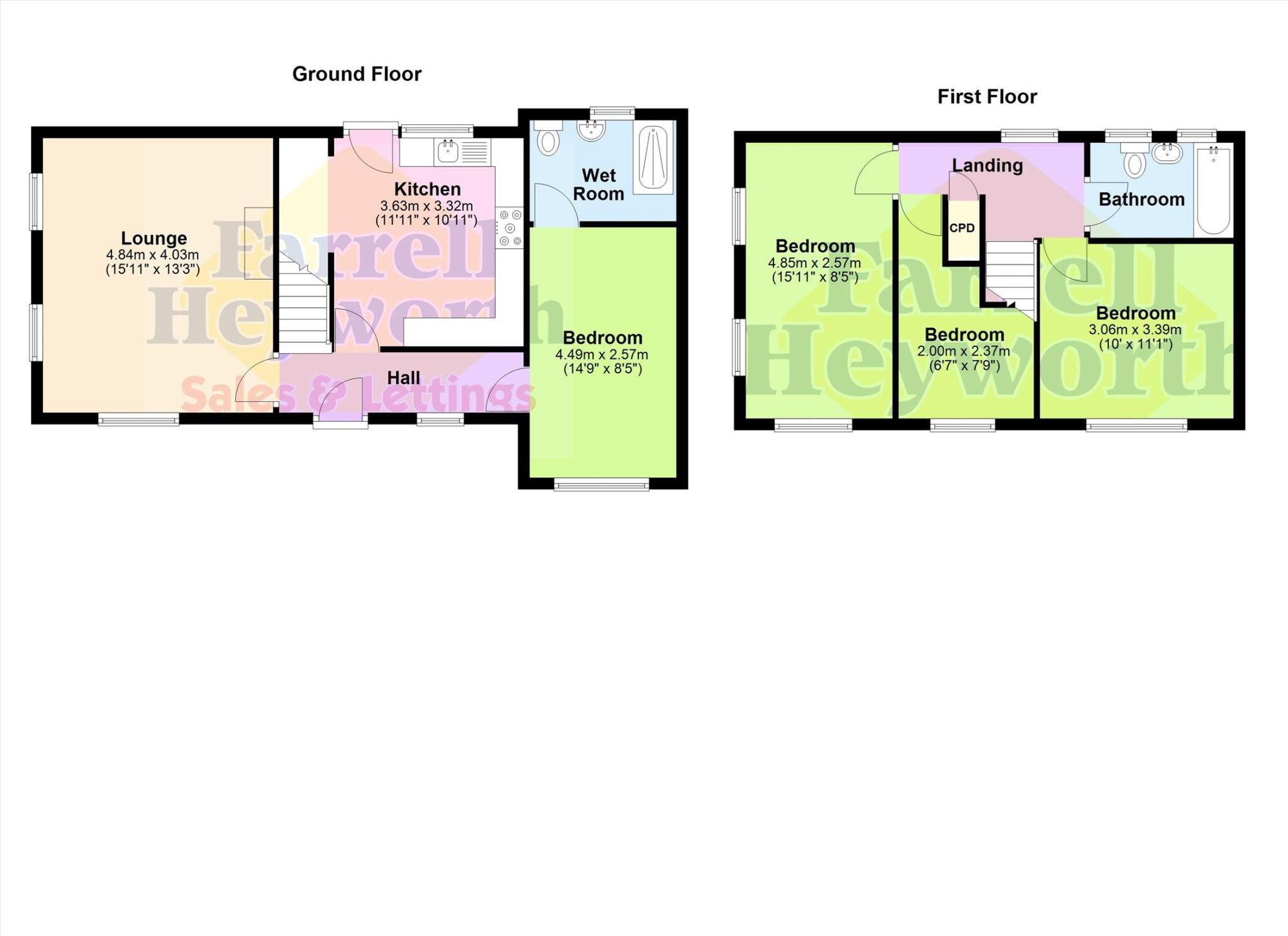Summary - 1 LUTON ROAD ASHTON ON RIBBLE PRESTON PR2 1UT
4 bed 2 bath House
Compact four-bed family home on a generous corner plot with driveway and low running costs..
- Four bedrooms including ground-floor double with en-suite wet room
- Corner plot with lawned gardens to two elevations
- Off-street block-paved driveway parking
- Compact overall size: approximately 763 sq ft (rooms modest)
- Double glazing installed after 2002; mains gas central heating
- Fenced rear sitting area, practical outdoor space
- Council Tax Band A — very cheap running costs
- Built 1950–66 with filled cavity walls (post-war construction)
This four-bedroom end-of-terrace on a generous corner plot offers sensible family living in a popular Ashton on Ribble location. The house sits on a block-paved driveway with lawned gardens to two elevations and a fenced rear sitting area — practical outdoor space for children and pets.
The ground floor layout includes a lounge, a good-sized fitted kitchen and a double bedroom with an en-suite wet room, useful for multigenerational living or downstairs guests. Upstairs there are three further bedrooms and a three-piece family bathroom. The property benefits from double glazing installed post-2002 and mains gas central heating via a boiler and radiators.
At about 763 sq ft the home is compact for four bedrooms, so rooms feel modest in scale; buyers should expect some adaptation of space or updating to suit modern family life. Construction dates place the house in the 1950–66 era with filled cavity walls. Council Tax Band A keeps running costs low, broadband is fast and mobile signal is excellent.
Well-placed for local amenities and several 'Good' rated primary and secondary schools, this freehold home suits buyers who prioritise location, outdoor space and low ongoing costs. Virtual viewing is available; an internal inspection is recommended to assess room sizes and layout against your needs.
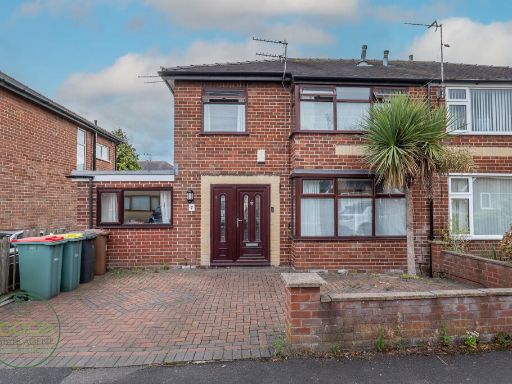 4 bedroom semi-detached house for sale in Ansdell Grove, Preston, PR2 — £245,000 • 4 bed • 1 bath • 1210 ft²
4 bedroom semi-detached house for sale in Ansdell Grove, Preston, PR2 — £245,000 • 4 bed • 1 bath • 1210 ft²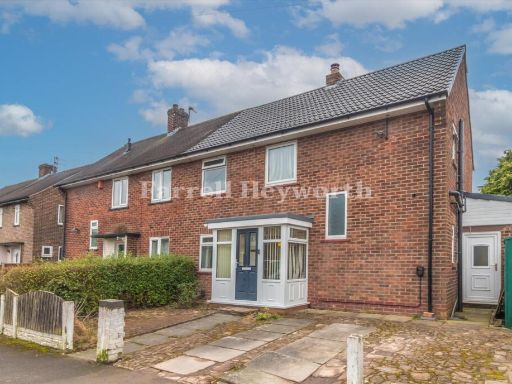 3 bedroom house for sale in Wyresdale Crescent, Ribbleton, Preston, PR2 — £180,000 • 3 bed • 1 bath • 797 ft²
3 bedroom house for sale in Wyresdale Crescent, Ribbleton, Preston, PR2 — £180,000 • 3 bed • 1 bath • 797 ft²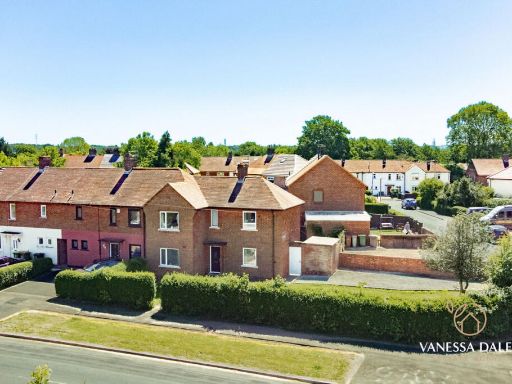 3 bedroom end of terrace house for sale in Larches Lane, Preston, PR2 1, PR2 — £170,000 • 3 bed • 1 bath • 940 ft²
3 bedroom end of terrace house for sale in Larches Lane, Preston, PR2 1, PR2 — £170,000 • 3 bed • 1 bath • 940 ft²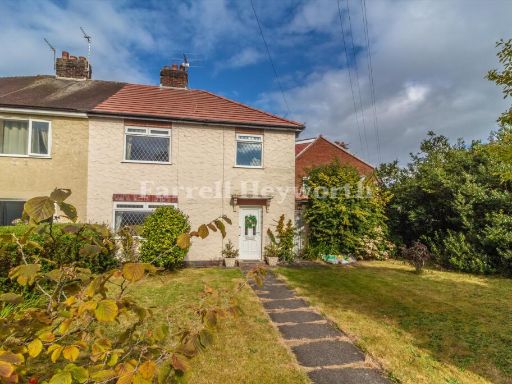 3 bedroom house for sale in Westleigh Road, Ashton On Ribble, Preston, PR2 — £150,000 • 3 bed • 1 bath • 700 ft²
3 bedroom house for sale in Westleigh Road, Ashton On Ribble, Preston, PR2 — £150,000 • 3 bed • 1 bath • 700 ft²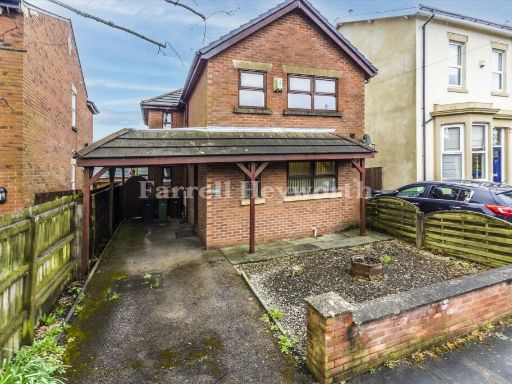 3 bedroom detached house for sale in Waterloo Road, Ashton On Ribble, Preston, PR2 — £199,950 • 3 bed • 1 bath • 783 ft²
3 bedroom detached house for sale in Waterloo Road, Ashton On Ribble, Preston, PR2 — £199,950 • 3 bed • 1 bath • 783 ft²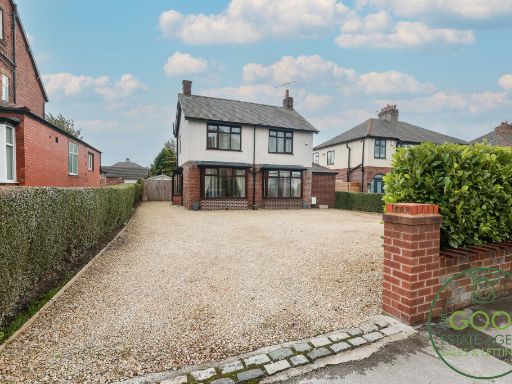 3 bedroom detached house for sale in Blackpool Road, Preston, PR2 — £350,000 • 3 bed • 2 bath • 1156 ft²
3 bedroom detached house for sale in Blackpool Road, Preston, PR2 — £350,000 • 3 bed • 2 bath • 1156 ft²