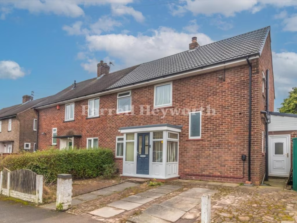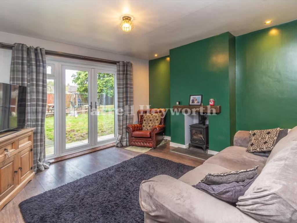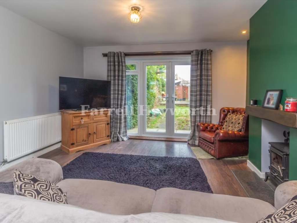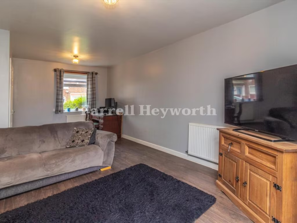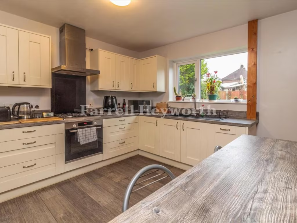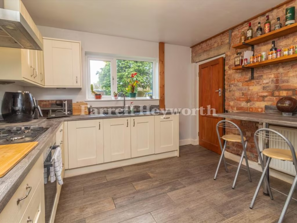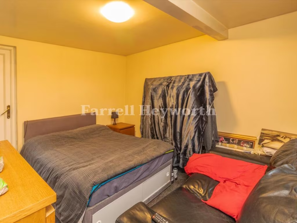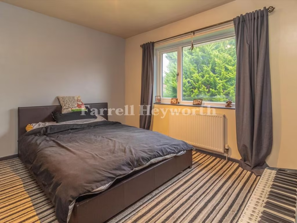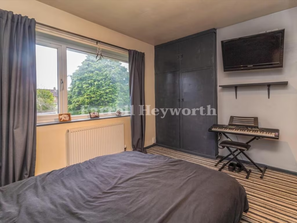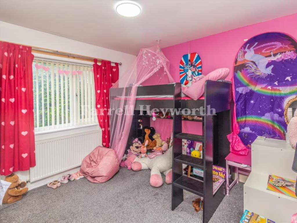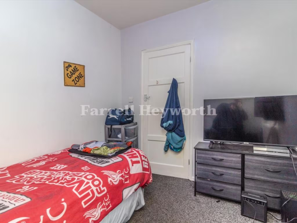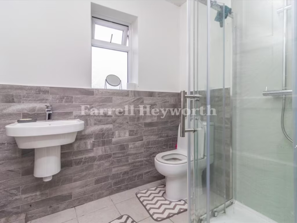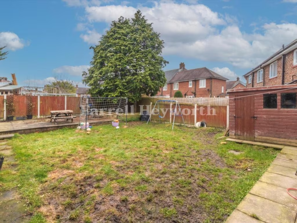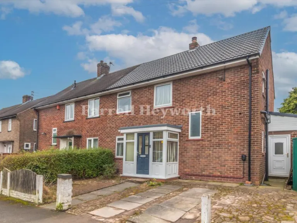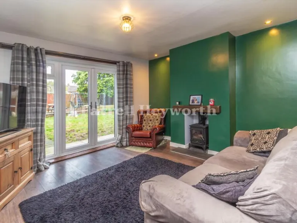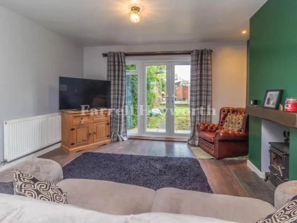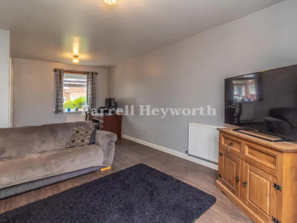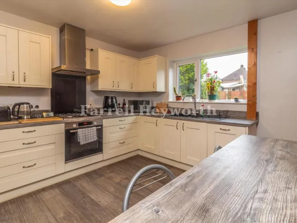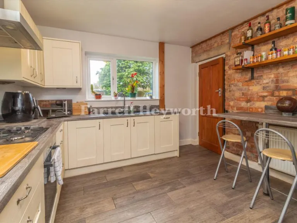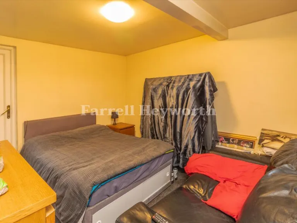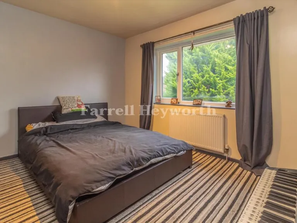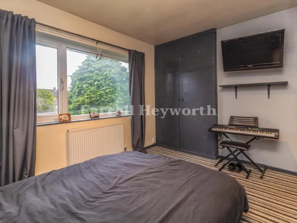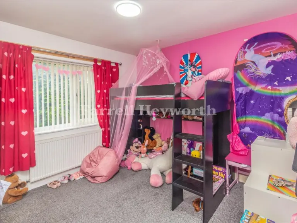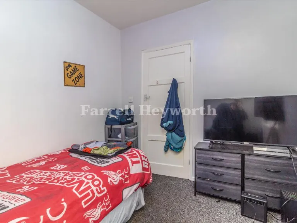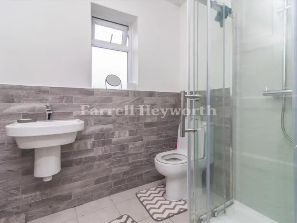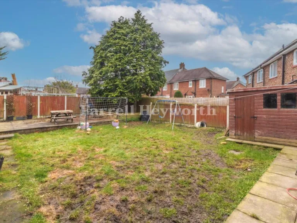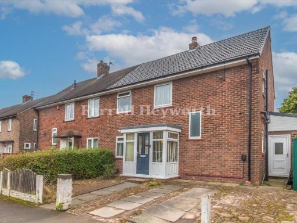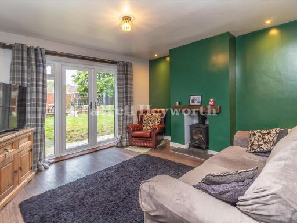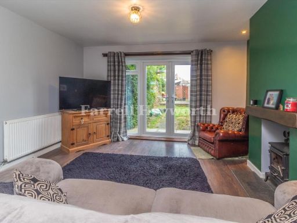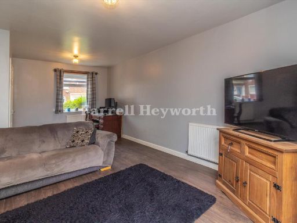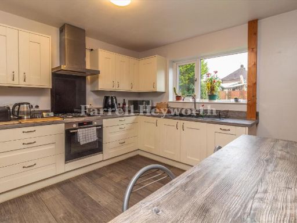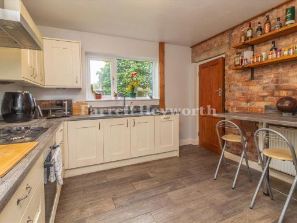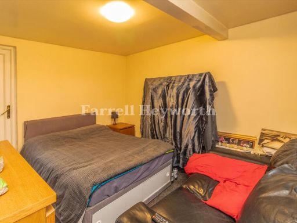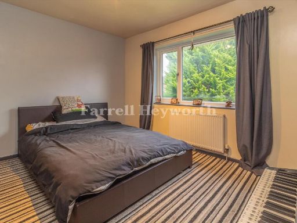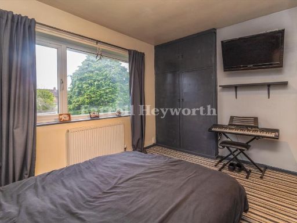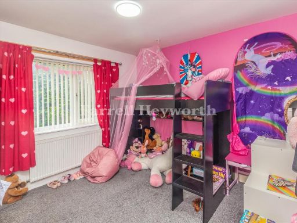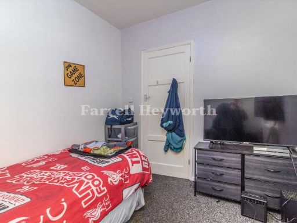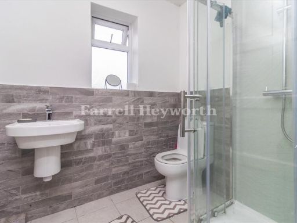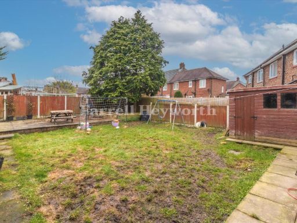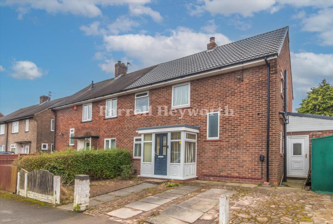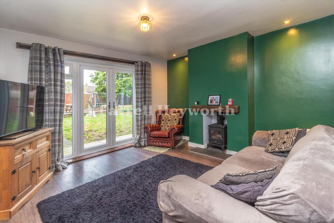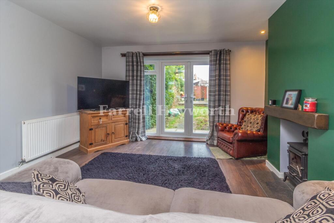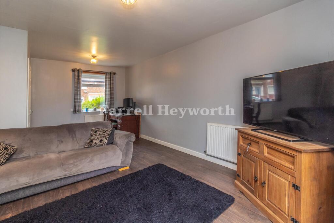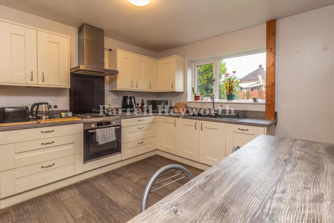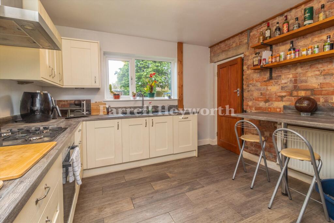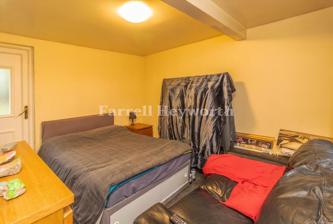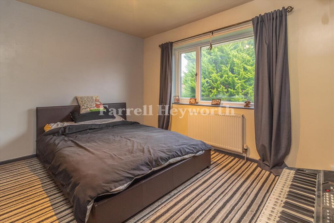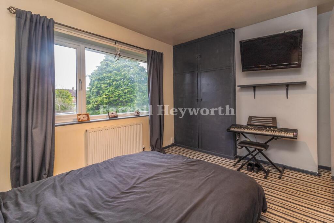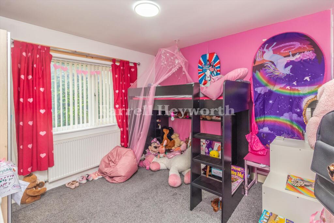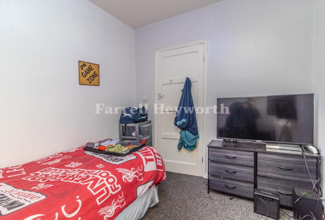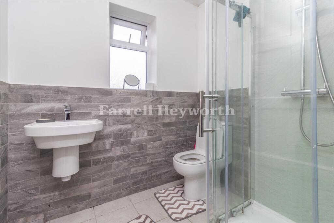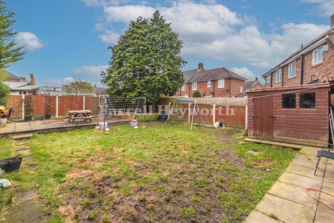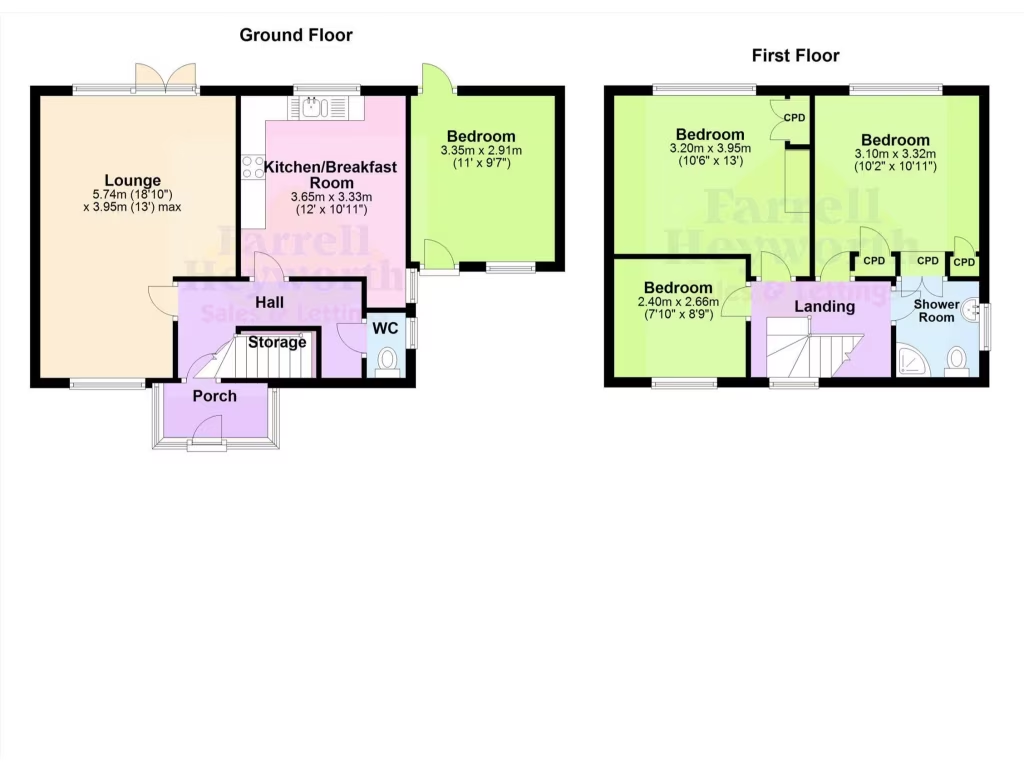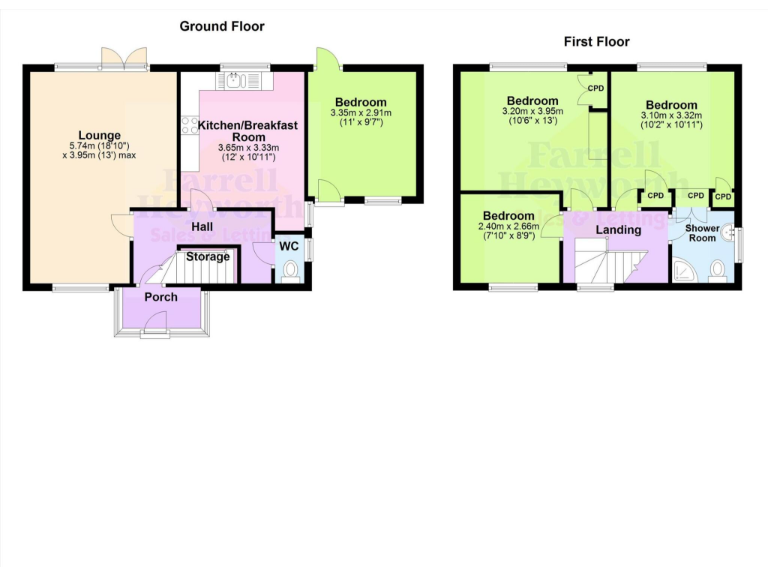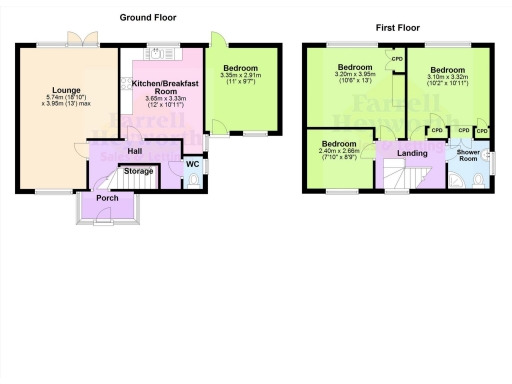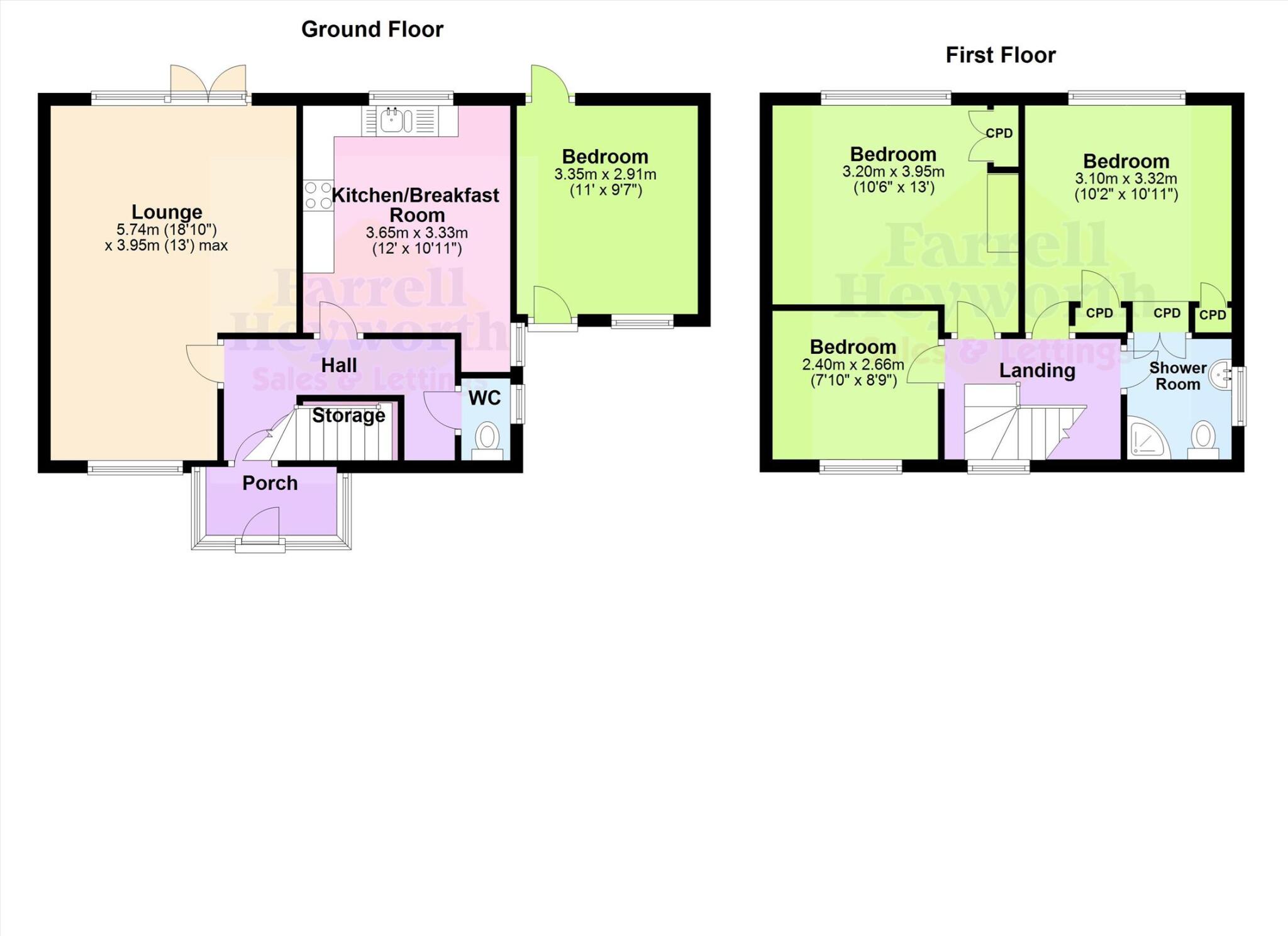Summary - 16 WYRESDALE CRESCENT RIBBLETON PRESTON PR2 6UN
3 bed 1 bath House
Affordable three-bed semi with driveway, large garden and modern kitchen — ideal first home.
Three bedrooms plus second reception that can be Bedroom Four
This three-bedroom semi-detached house on Wyresdale Crescent offers a practical first home with off-street parking and a generous rear garden. The layout includes a lounge with French doors, a versatile second reception room that can serve as a fourth bedroom, a modern fitted kitchen and a contemporary three-piece shower room. Double glazing and gas central heating provide everyday comfort.
Set in an established residential street, the property is freehold and well placed for local amenities, bus links and several primary and secondary schools including a highly rated local secondary. The plot feels larger than the internal footprint suggests, giving good outdoor space for children, pets or gardening.
Be mindful the overall internal size is modest (circa 797 sq ft) and the surrounding area scores high on deprivation indices with above-average local crime; buyers should view the neighbourhood personally. The property dates from c.1930–1949 and while fittings are modern, some buyers may want cosmetic updating or to check detail like double-glazing installation dates.
This home suits a first-time buyer or young family seeking an affordable, move-in-ready base with scope to personalise. Virtual viewing is available for an initial look, but an internal inspection is recommended to appreciate the garden, parking and flexible living spaces.
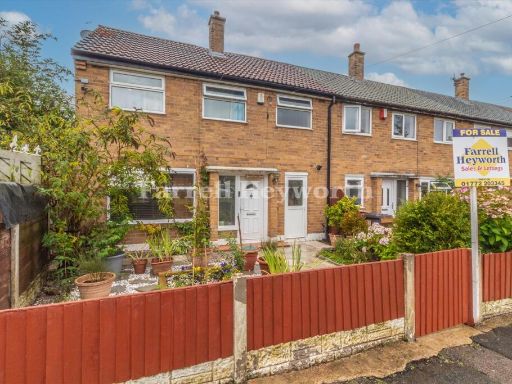 3 bedroom house for sale in Watling Street Road, Ribbleton, Preston, PR2 — £160,000 • 3 bed • 1 bath • 855 ft²
3 bedroom house for sale in Watling Street Road, Ribbleton, Preston, PR2 — £160,000 • 3 bed • 1 bath • 855 ft²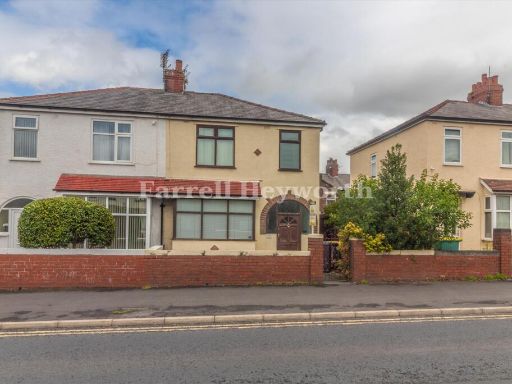 3 bedroom house for sale in Blackpool Road, Fulwood, Preston, PR2 — £175,000 • 3 bed • 1 bath • 938 ft²
3 bedroom house for sale in Blackpool Road, Fulwood, Preston, PR2 — £175,000 • 3 bed • 1 bath • 938 ft²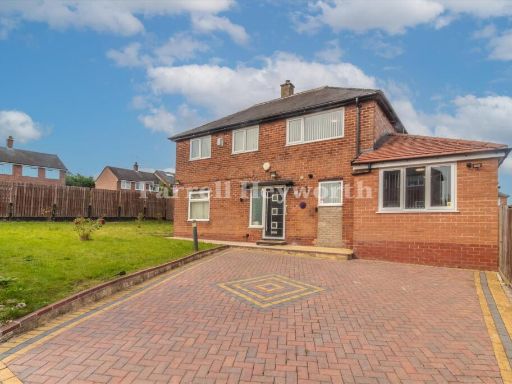 4 bedroom house for sale in Luton Road, Ashton On Ribble, Preston, PR2 — £219,950 • 4 bed • 2 bath • 763 ft²
4 bedroom house for sale in Luton Road, Ashton On Ribble, Preston, PR2 — £219,950 • 4 bed • 2 bath • 763 ft²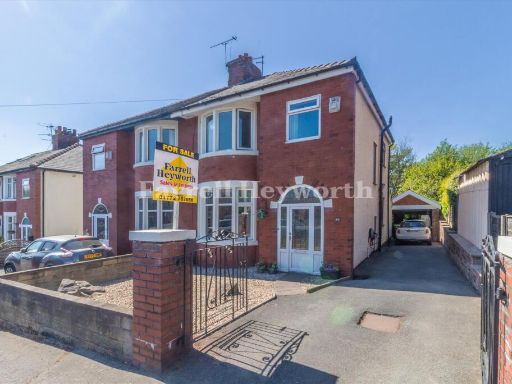 3 bedroom house for sale in Black Bull Lane, Fulwood, Preston, PR2 — £300,000 • 3 bed • 1 bath • 902 ft²
3 bedroom house for sale in Black Bull Lane, Fulwood, Preston, PR2 — £300,000 • 3 bed • 1 bath • 902 ft²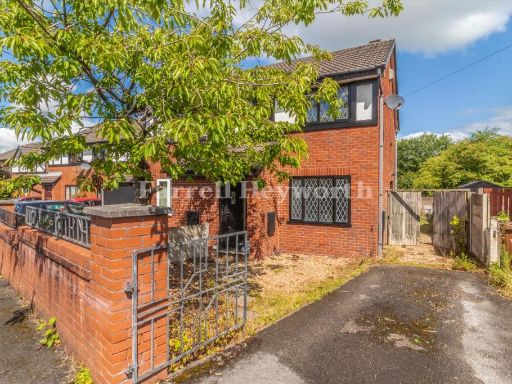 2 bedroom house for sale in Glenview Close, Ribbleton, Preston, PR2 — £130,000 • 2 bed • 1 bath • 504 ft²
2 bedroom house for sale in Glenview Close, Ribbleton, Preston, PR2 — £130,000 • 2 bed • 1 bath • 504 ft²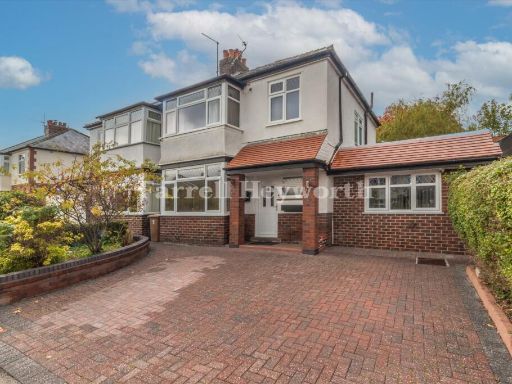 5 bedroom semi-detached house for sale in Yewlands Drive, Fulwood, Preston, PR2 — £400,000 • 5 bed • 2 bath
5 bedroom semi-detached house for sale in Yewlands Drive, Fulwood, Preston, PR2 — £400,000 • 5 bed • 2 bath