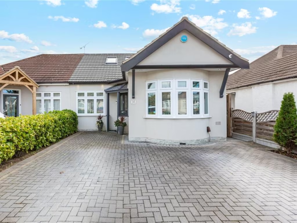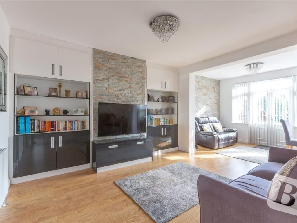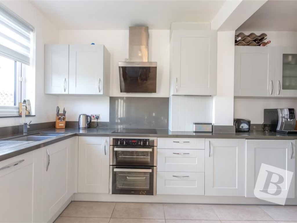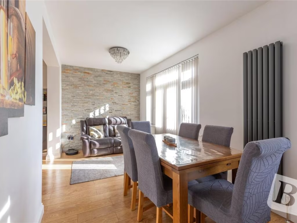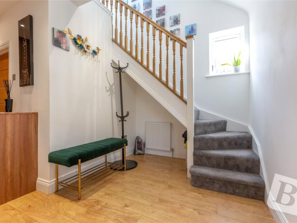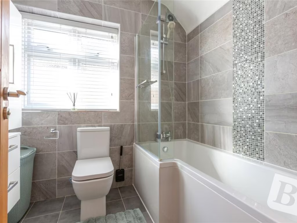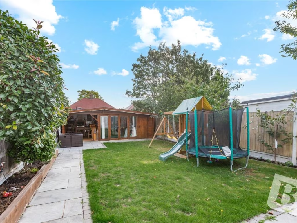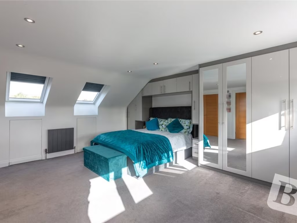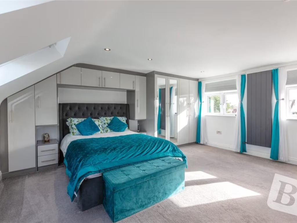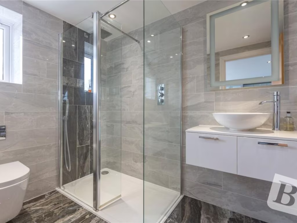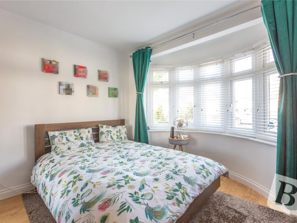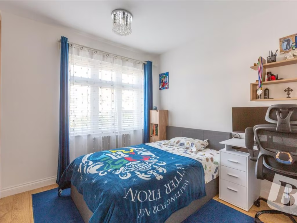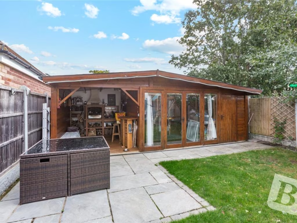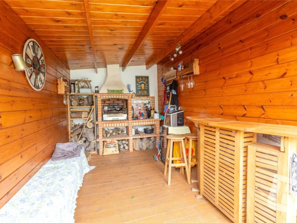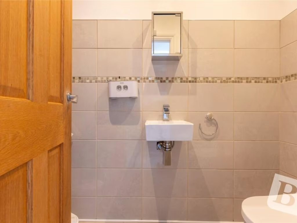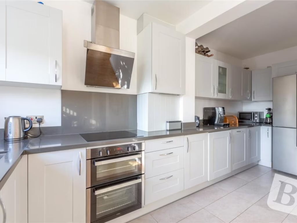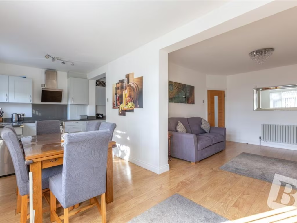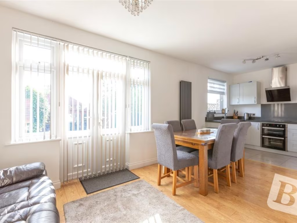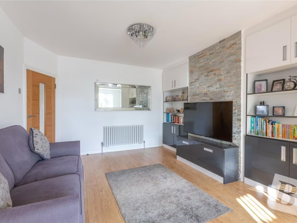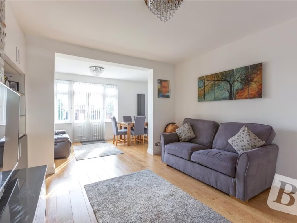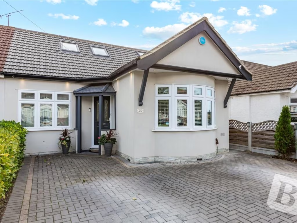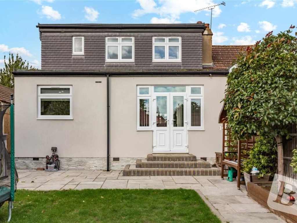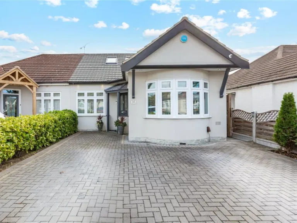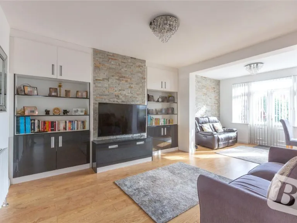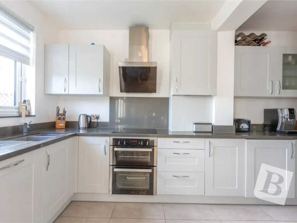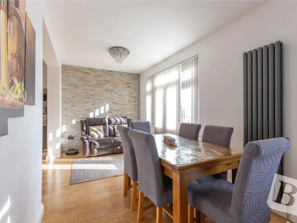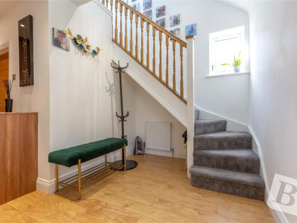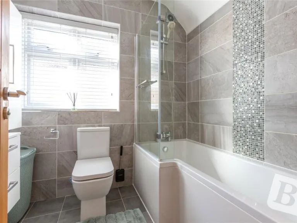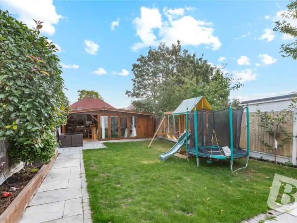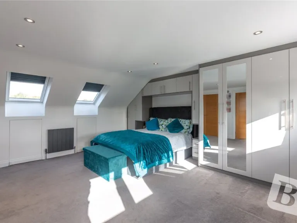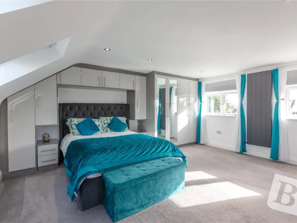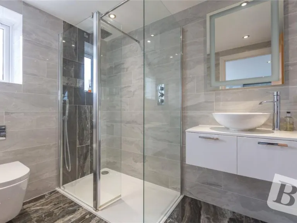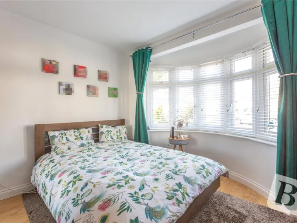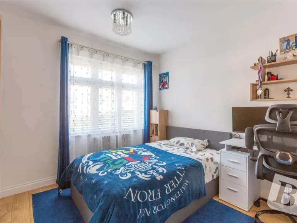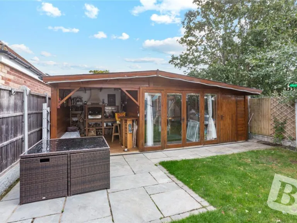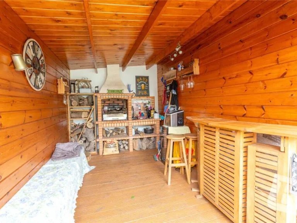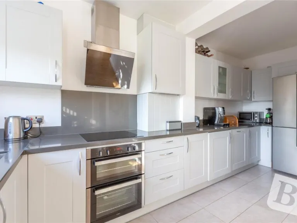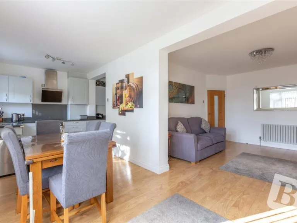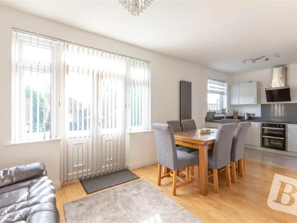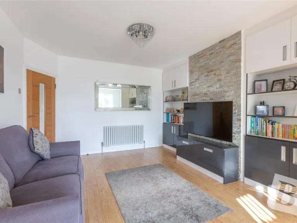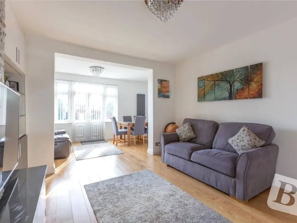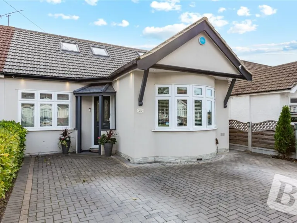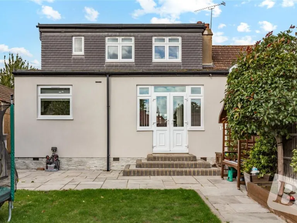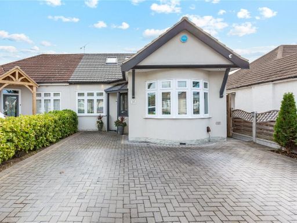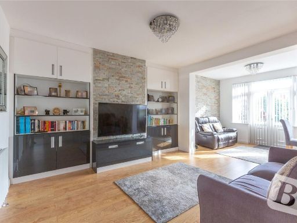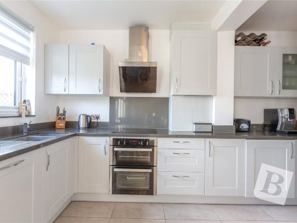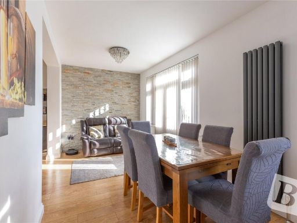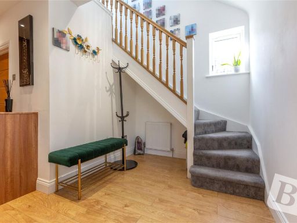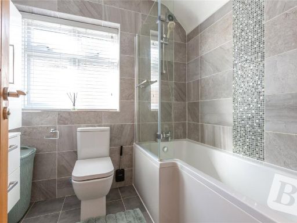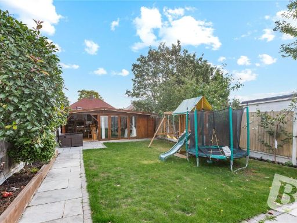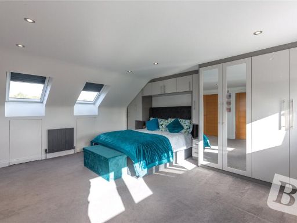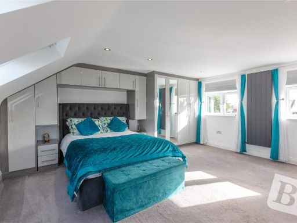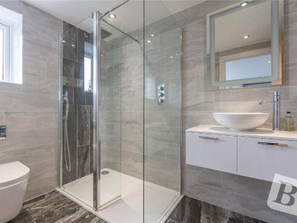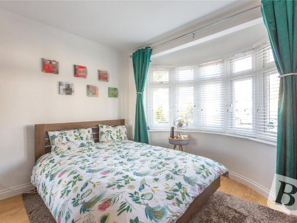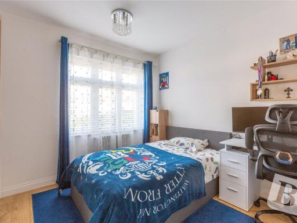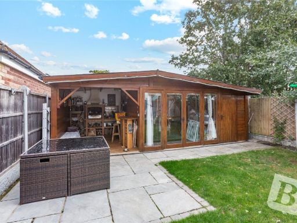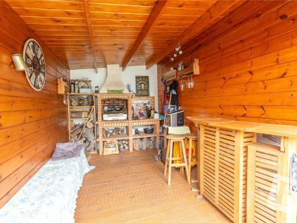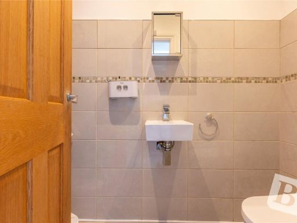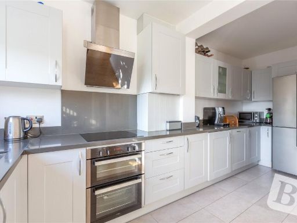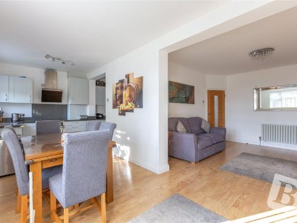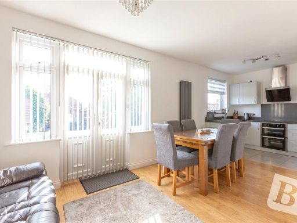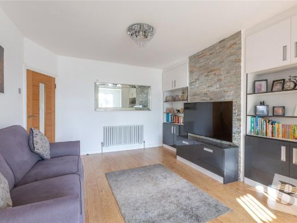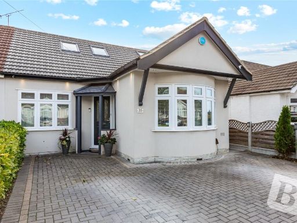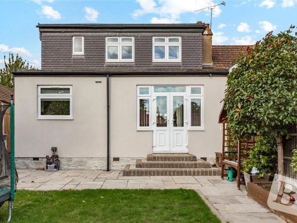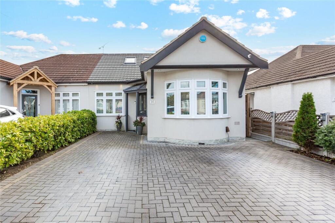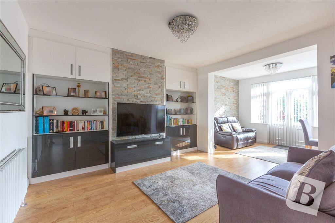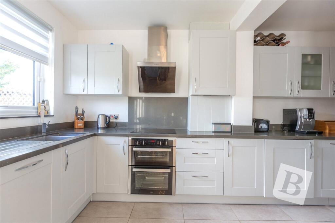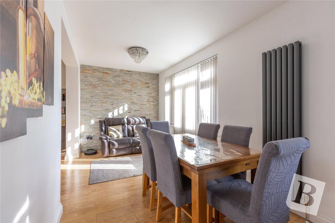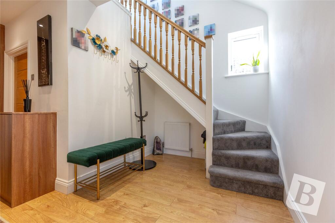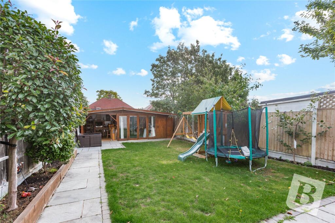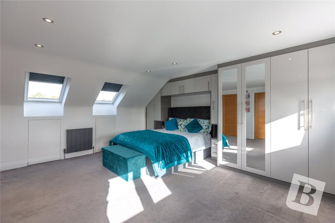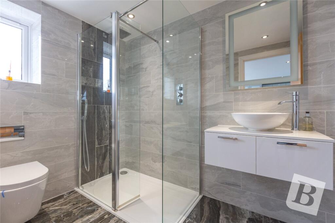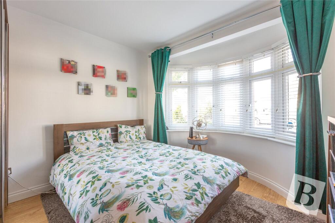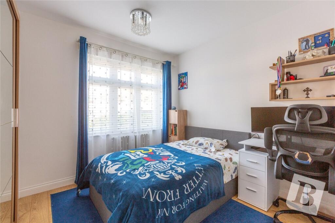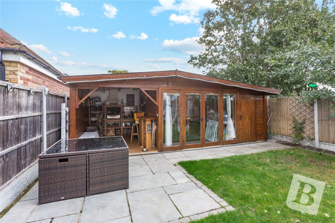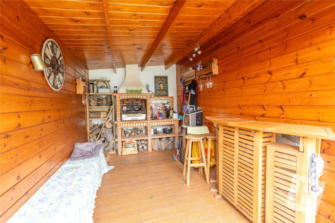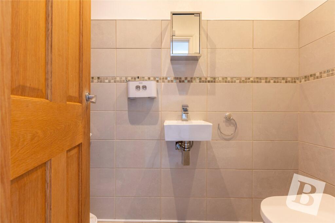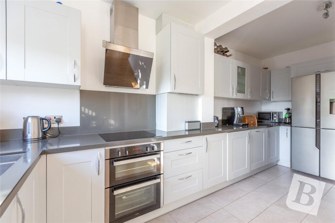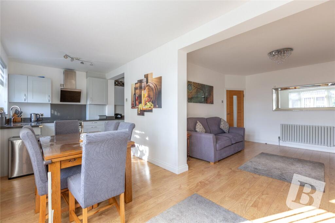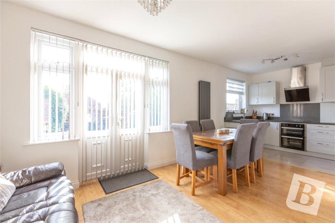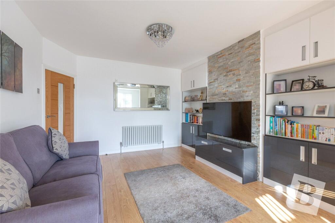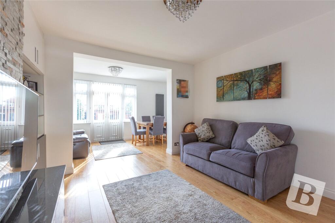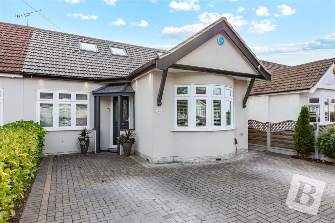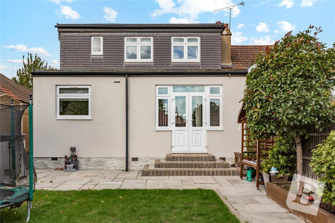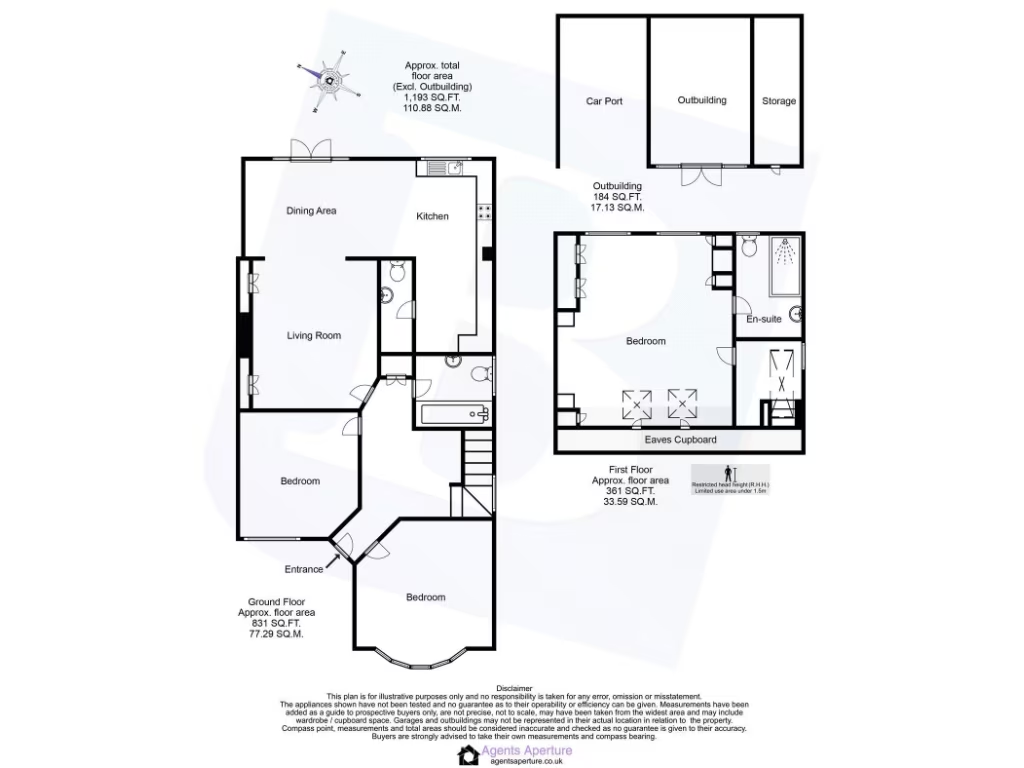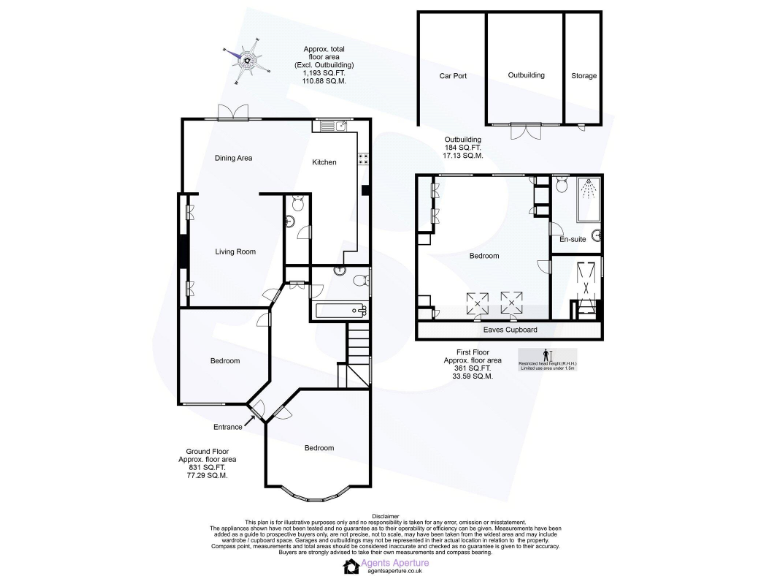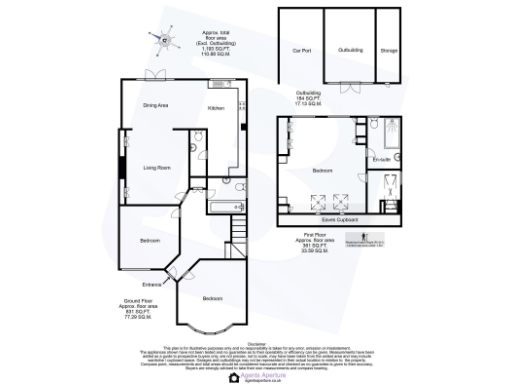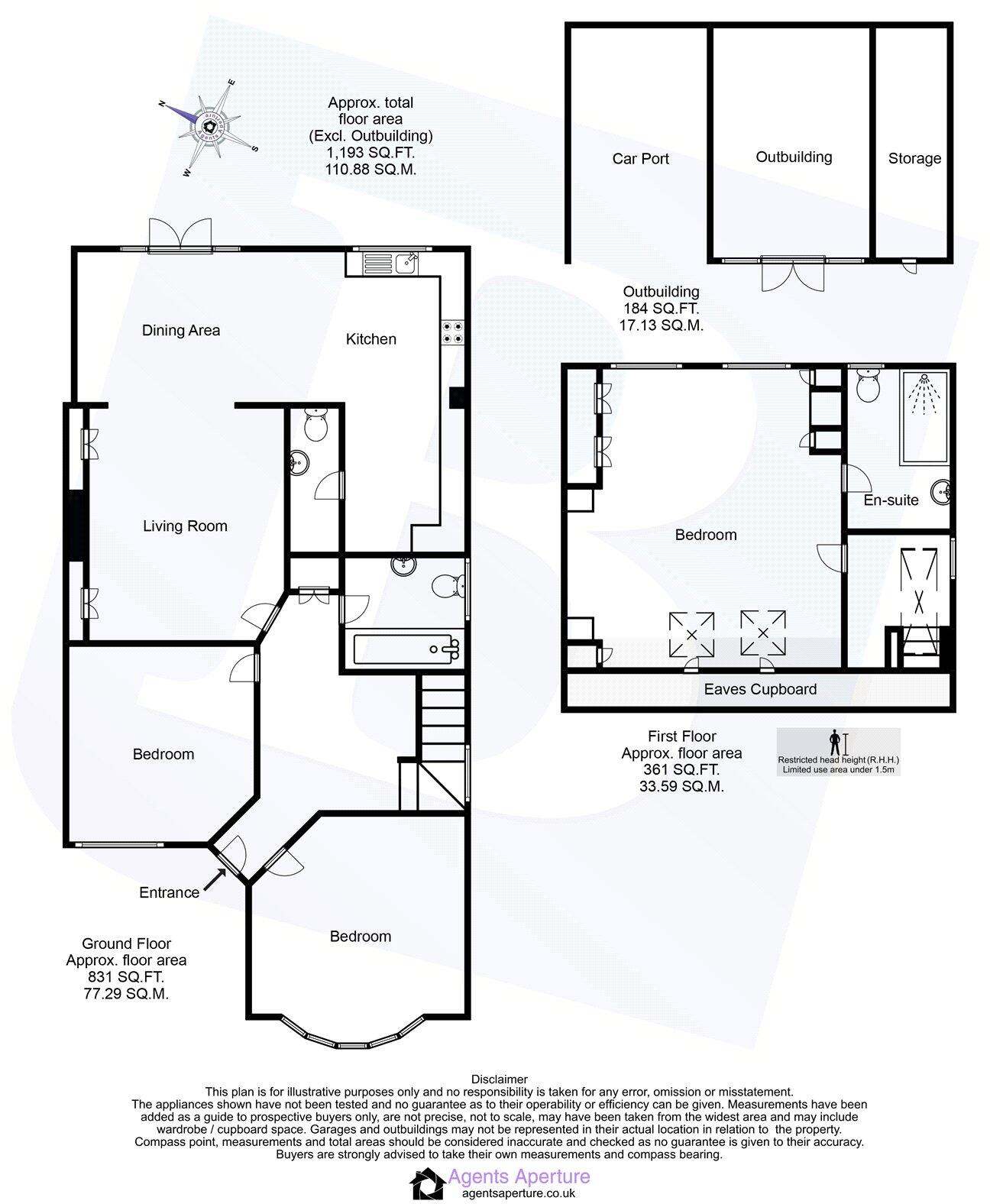Summary - 35 CHELMSFORD DRIVE UPMINSTER RM14 2PH
3 bed 2 bath Semi-Detached
Modern three-bedroom chalet with long east garden and off-street parking.
Three-bedroom extended chalet with ensuite to main bedroom
Recently modernised by current owners within last eight years
East-facing rear garden up to 60' — low-maintenance outdoor space
Off-street parking for two cars on large paved driveway
0.6 miles to Upminster Bridge station; fast broadband, excellent mobile signal
Solid brick walls likely without cavity insulation — consider insulation costs
Council tax band is above average
Freehold tenure; no recorded flood risk
A three-bedroom extended chalet-style semi-detached home on Chelmsford Drive offering practical, modernised living across two floors. The current owners have carried out substantial upgrades within the last eight years, so the property feels fresh and well-presented while retaining a 1930s period footprint. The ground floor provides flexible living space with a living/dining open plan and a ground-floor bathroom; the first floor houses a large main bedroom with an ensuite and eaves storage.
The east-facing rear garden extends up to around 60' and provides a decent, low-maintenance outdoor space for morning sun. Off-street parking for two cars sits to the front on a large paved driveway. Location is a clear strength: 0.6 miles to Upminster Bridge station, quick links into the wider conurbation, very low local crime, fast broadband and excellent mobile signal.
Practical considerations are straightforward: the house is freehold and has modern double glazing installed since 2002, mains gas boiler and radiators, and no recorded flood risk. Council tax is above average and the building’s solid brick walls were likely built without cavity insulation, so buyers should consider potential insulation improvements and associated costs. Any loft conversion or extension would need planning permission and building regulation checks.
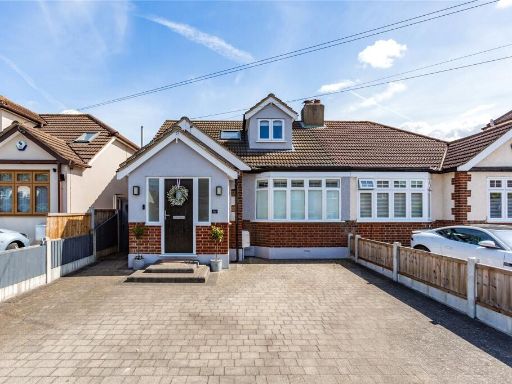 3 bedroom semi-detached house for sale in Bridge Avenue, Upminster, RM14 — £550,000 • 3 bed • 2 bath • 1063 ft²
3 bedroom semi-detached house for sale in Bridge Avenue, Upminster, RM14 — £550,000 • 3 bed • 2 bath • 1063 ft²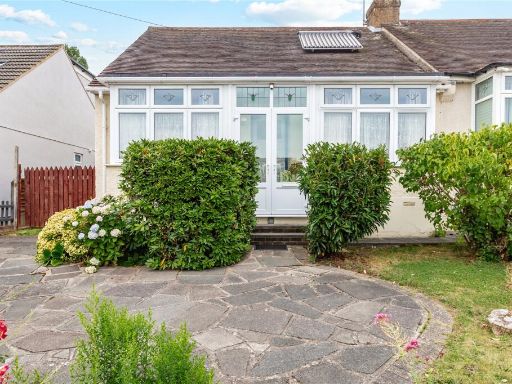 2 bedroom semi-detached house for sale in Bridge Avenue, Upminster, RM14 — £475,000 • 2 bed • 1 bath • 939 ft²
2 bedroom semi-detached house for sale in Bridge Avenue, Upminster, RM14 — £475,000 • 2 bed • 1 bath • 939 ft²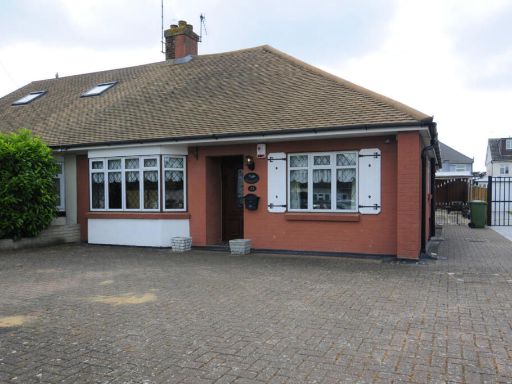 3 bedroom semi-detached bungalow for sale in St Albans Ave, Upminster, Essex, RM14 — £535,000 • 3 bed • 1 bath • 1156 ft²
3 bedroom semi-detached bungalow for sale in St Albans Ave, Upminster, Essex, RM14 — £535,000 • 3 bed • 1 bath • 1156 ft² 4 bedroom semi-detached house for sale in Patricia Drive, Hornchurch, RM11 — £575,000 • 4 bed • 2 bath • 1101 ft²
4 bedroom semi-detached house for sale in Patricia Drive, Hornchurch, RM11 — £575,000 • 4 bed • 2 bath • 1101 ft²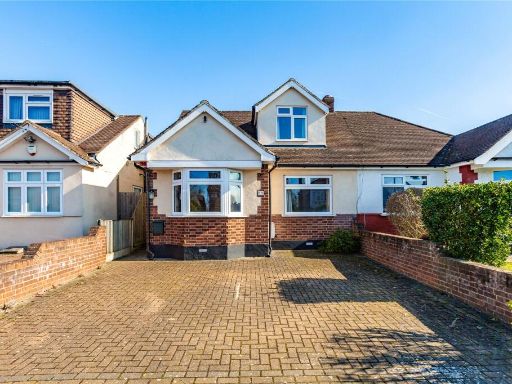 4 bedroom semi-detached house for sale in Bridge Avenue, Upminster, RM14 — £585,000 • 4 bed • 1 bath • 1155 ft²
4 bedroom semi-detached house for sale in Bridge Avenue, Upminster, RM14 — £585,000 • 4 bed • 1 bath • 1155 ft²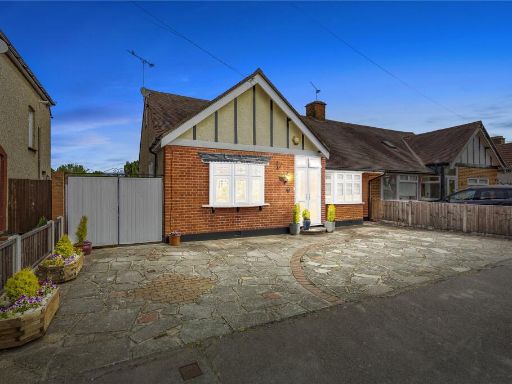 3 bedroom bungalow for sale in Derham Gardens, Upminster, RM14 — £675,000 • 3 bed • 2 bath • 1190 ft²
3 bedroom bungalow for sale in Derham Gardens, Upminster, RM14 — £675,000 • 3 bed • 2 bath • 1190 ft²