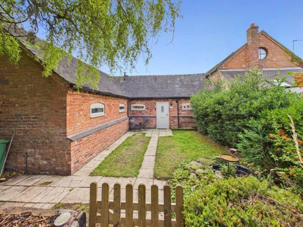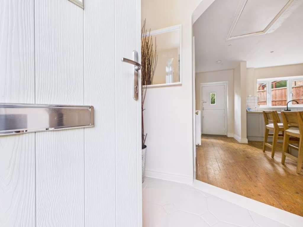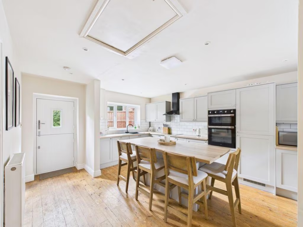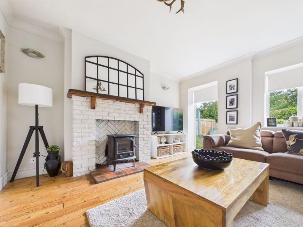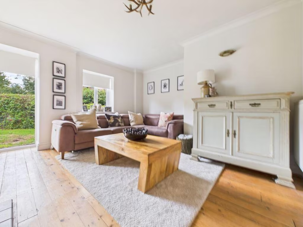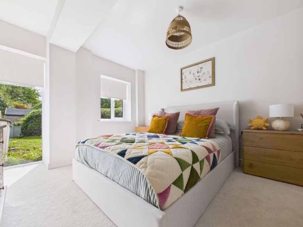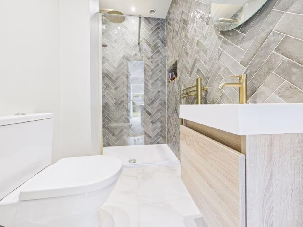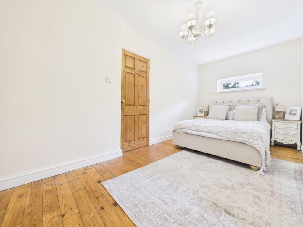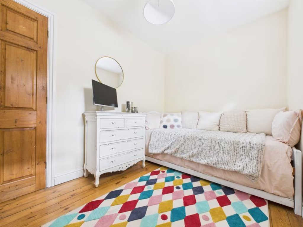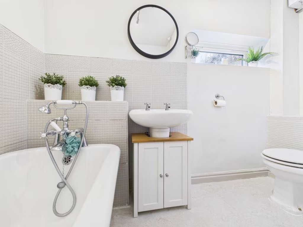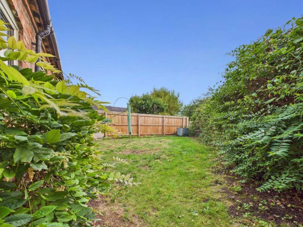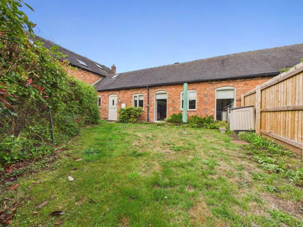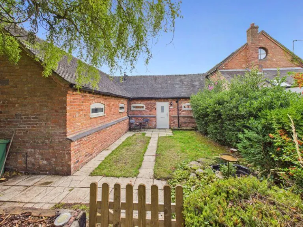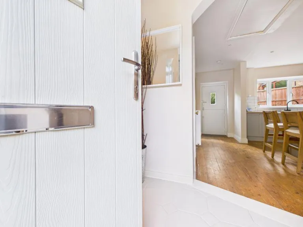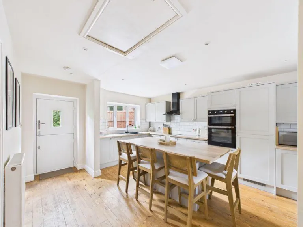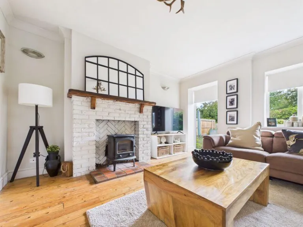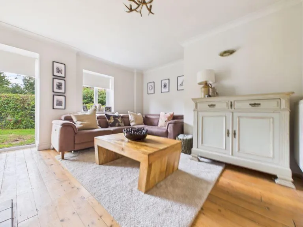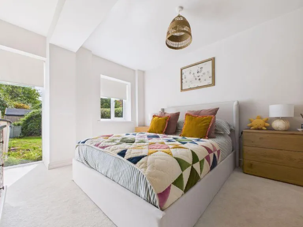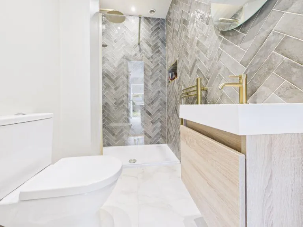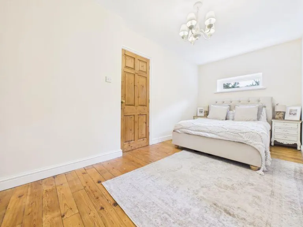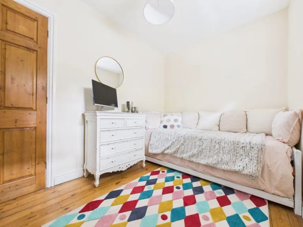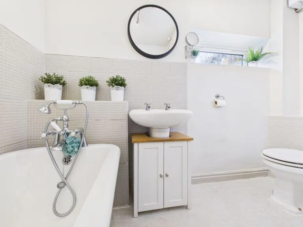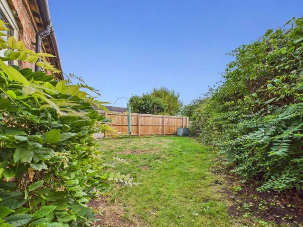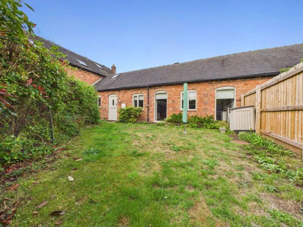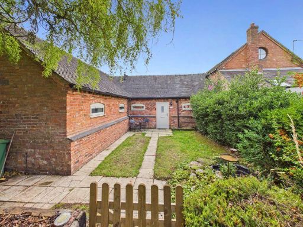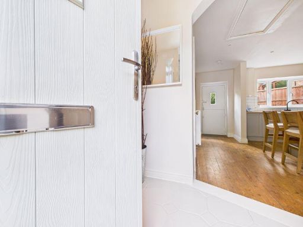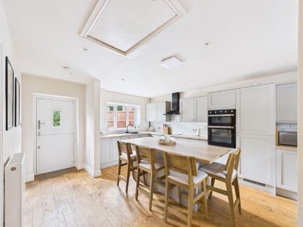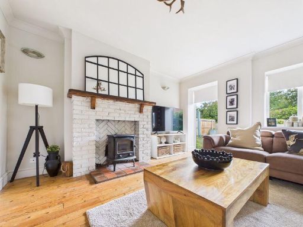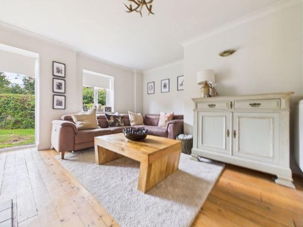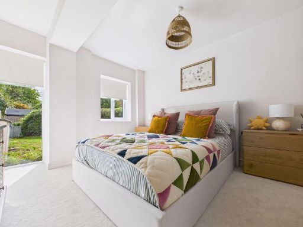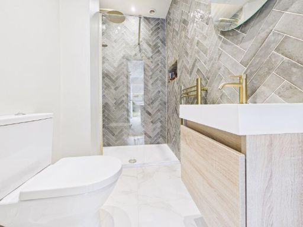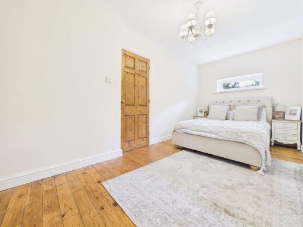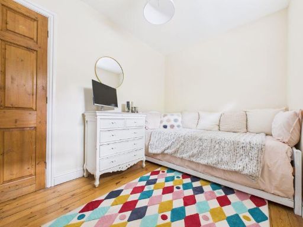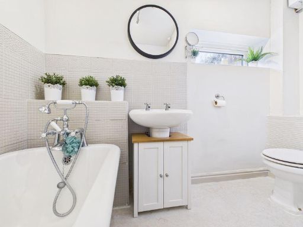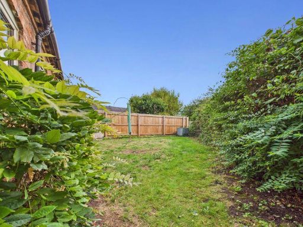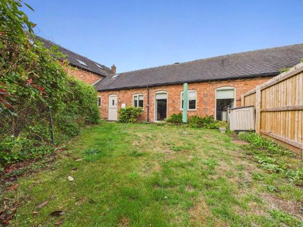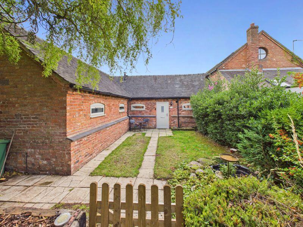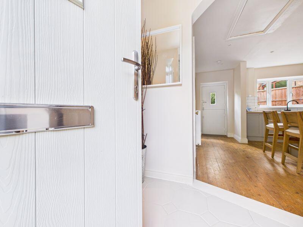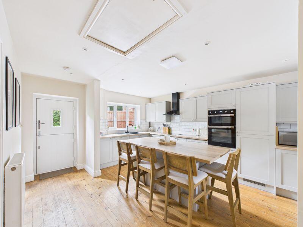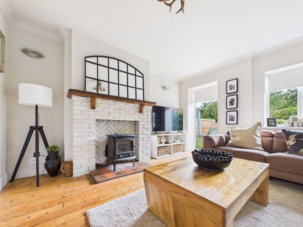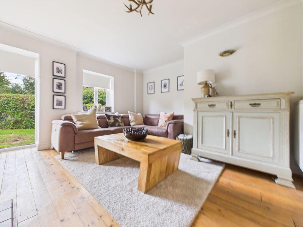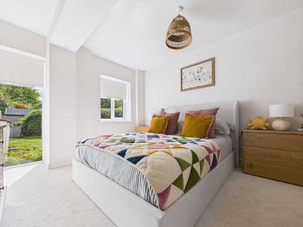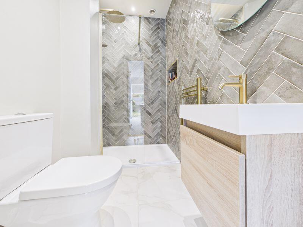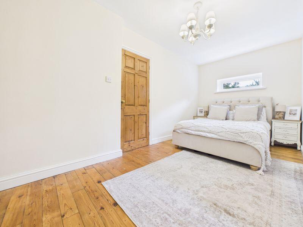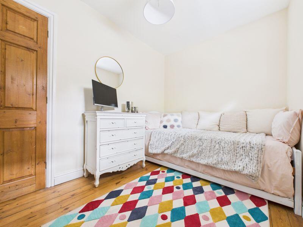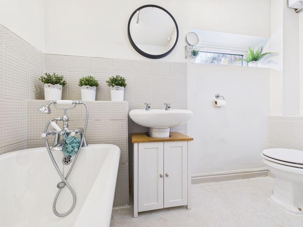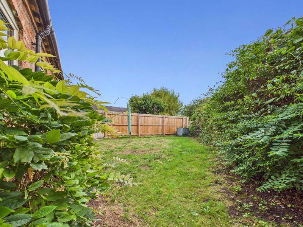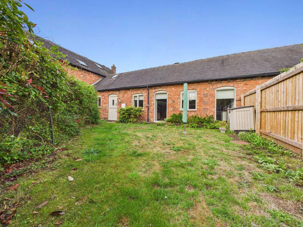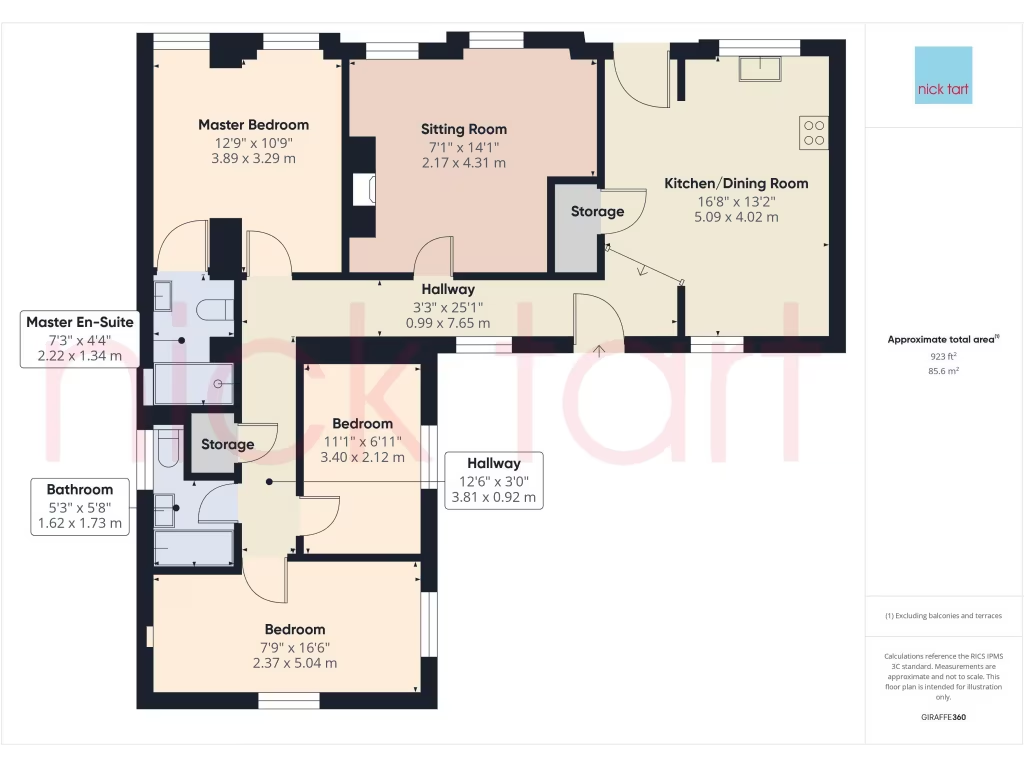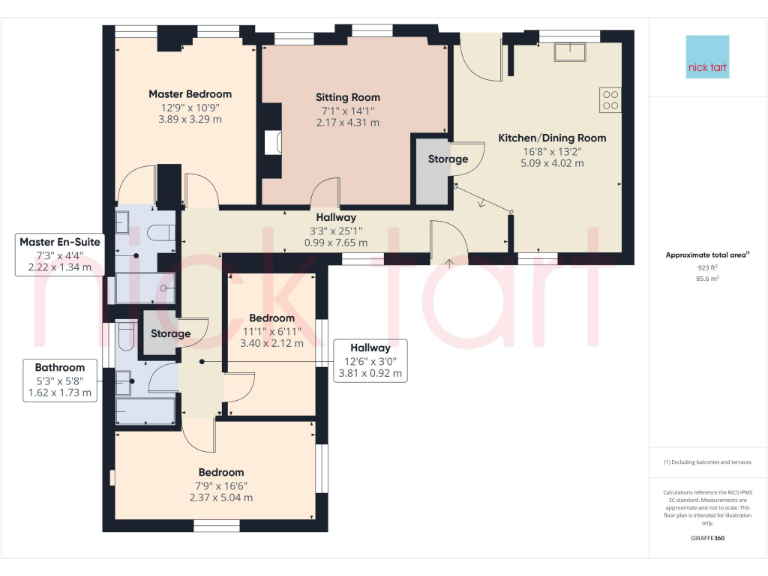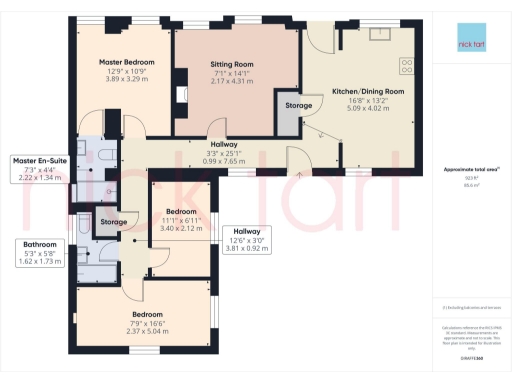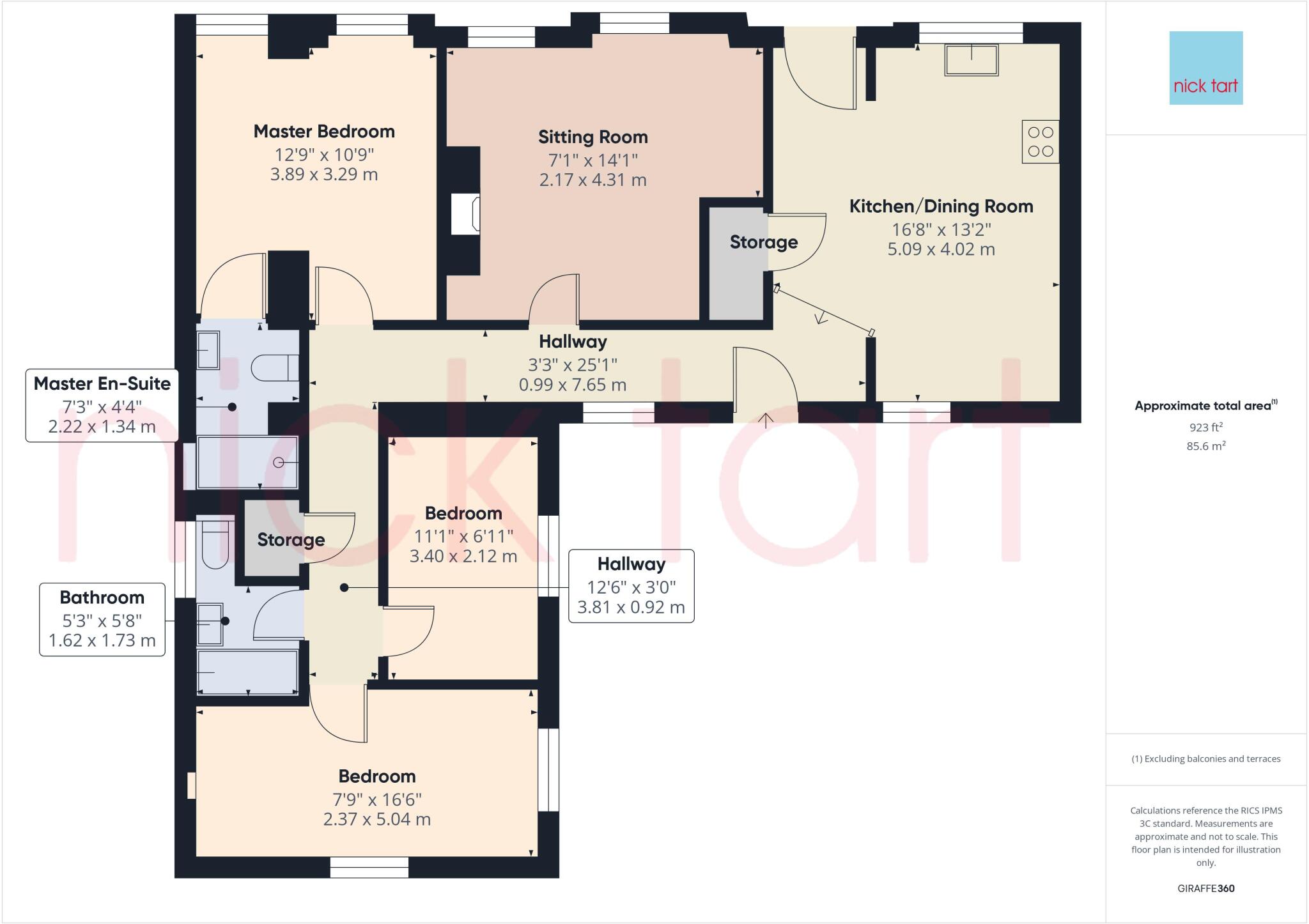Summary - 4 Sutton Court, Sutton TF10 8DD
3 bed 2 bath Terraced
Private gardens, ample parking and easy commuter links for family living.
Three-bedroom single-storey barn conversion with character features
This single-storey, three-bedroom barn conversion sits in the quiet hamlet of Sutton, freshly re-configured and sympathetically refurbished to combine character features with contemporary living. Exposed brickwork and timbers remain, while new windows, a new boiler and an added en-suite deliver turn-key convenience for family life.
The layout centres on a kitchen-dining room with island and garden access, plus a sitting room with a brick fireplace. A boarded loft with Velux windows above the kitchen offers flexible storage or a hobby/studio space and could be opened up to create a vaulted ceiling subject to planning consent.
Outside, private front and rear gardens are set within mature planting and paved seating areas. Parking is generous: two allocated spaces in the Sutton Court car park, plus additional spaces immediately outside the barn and visitor parking — a useful rarity in village locations.
Practical points to note: heating is LPG-fired via a new boiler and properties here rely on a septic tank. The house is solid-brick construction with assumed lack of cavity insulation, and the EPC is rated E. These factors affect running costs and future improvement scope, but the property’s size, finish and position close to Newport, commuter routes (M54/M6) and highly rated local schools make it a strong option for families seeking village living with easy transport links.
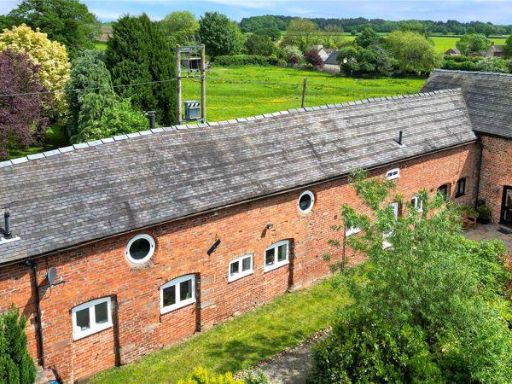 3 bedroom semi-detached house for sale in 4 Sutton Barn, Lower Sutton, Newport, TF10 — £399,995 • 3 bed • 3 bath • 1349 ft²
3 bedroom semi-detached house for sale in 4 Sutton Barn, Lower Sutton, Newport, TF10 — £399,995 • 3 bed • 3 bath • 1349 ft²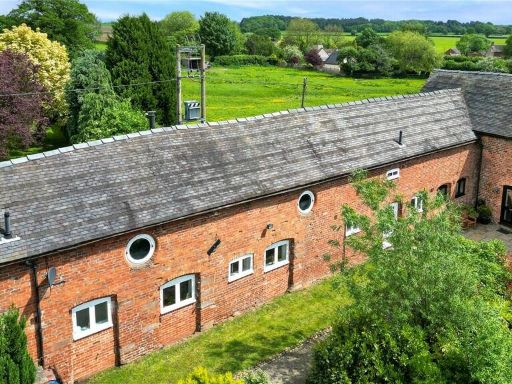 3 bedroom barn conversion for sale in Sutton Barns, Lower Sutton, Newport, TF10 — £399,995 • 3 bed • 3 bath • 1615 ft²
3 bedroom barn conversion for sale in Sutton Barns, Lower Sutton, Newport, TF10 — £399,995 • 3 bed • 3 bath • 1615 ft²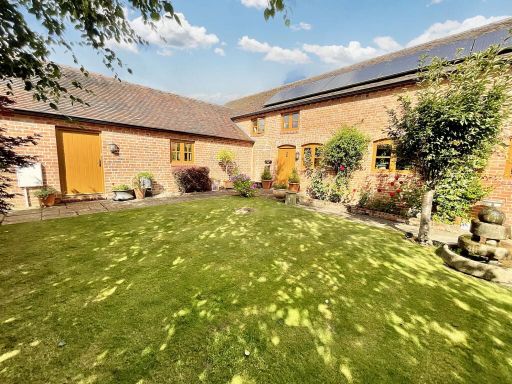 3 bedroom barn conversion for sale in Woodcote, Newport, TF10 — £575,000 • 3 bed • 3 bath • 1768 ft²
3 bedroom barn conversion for sale in Woodcote, Newport, TF10 — £575,000 • 3 bed • 3 bath • 1768 ft²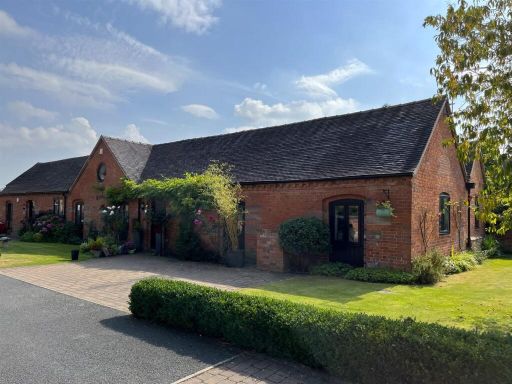 4 bedroom barn conversion for sale in Coley Mill Barns, Coley Lane, Newport, TF10 — £624,950 • 4 bed • 2 bath • 2864 ft²
4 bedroom barn conversion for sale in Coley Mill Barns, Coley Lane, Newport, TF10 — £624,950 • 4 bed • 2 bath • 2864 ft²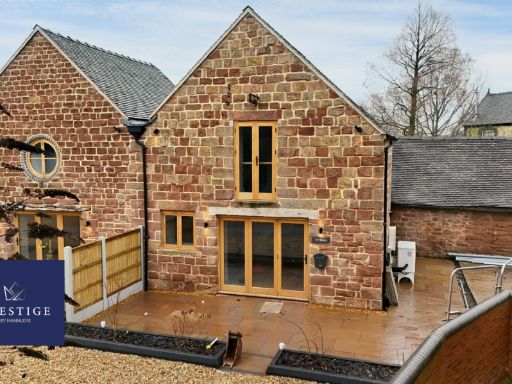 3 bedroom barn conversion for sale in Ivy Barn, Sambrook, Newport, Shropshire, TF10 8AL, TF10 — £475,000 • 3 bed • 2 bath • 1134 ft²
3 bedroom barn conversion for sale in Ivy Barn, Sambrook, Newport, Shropshire, TF10 8AL, TF10 — £475,000 • 3 bed • 2 bath • 1134 ft²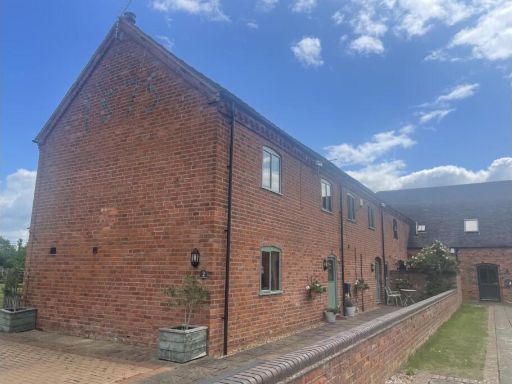 4 bedroom barn conversion for sale in Oulton Lane, Stafford, ST20 — £575,000 • 4 bed • 2 bath • 1642 ft²
4 bedroom barn conversion for sale in Oulton Lane, Stafford, ST20 — £575,000 • 4 bed • 2 bath • 1642 ft²