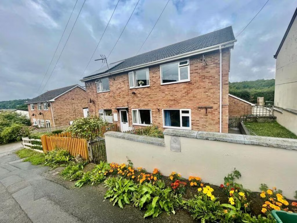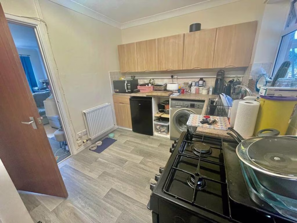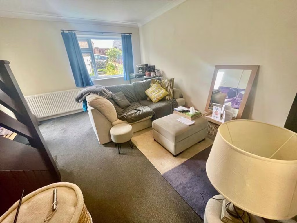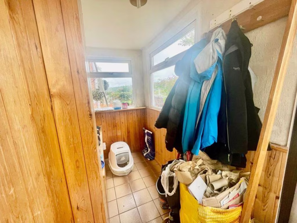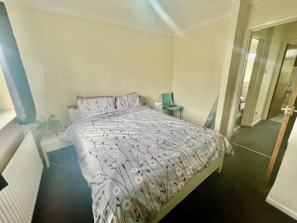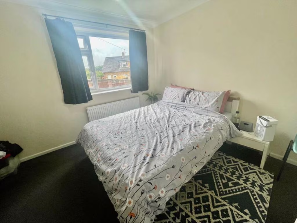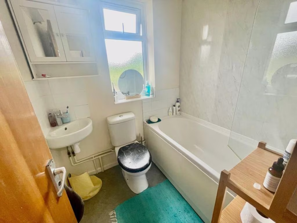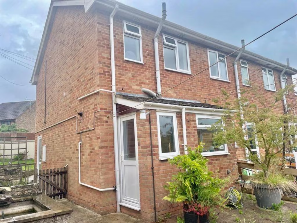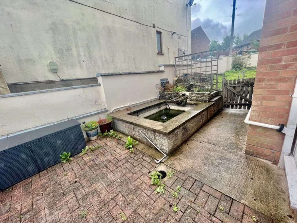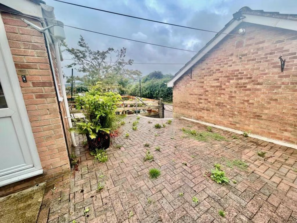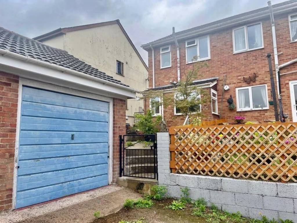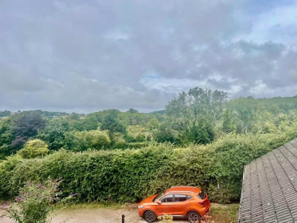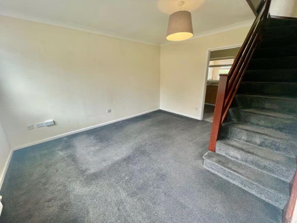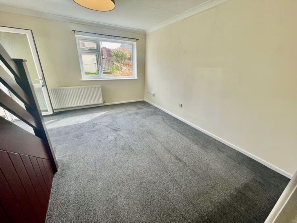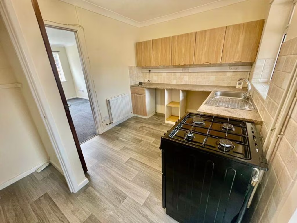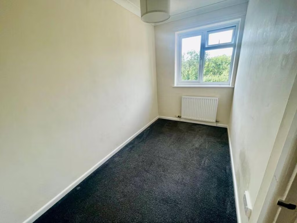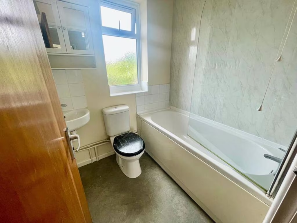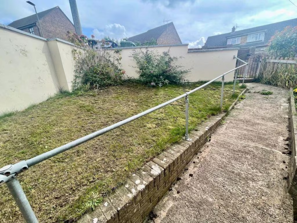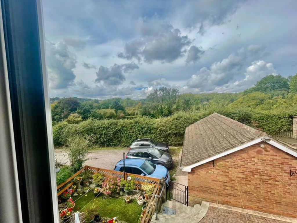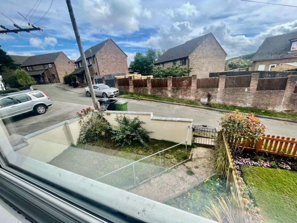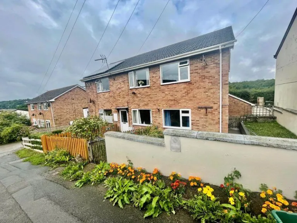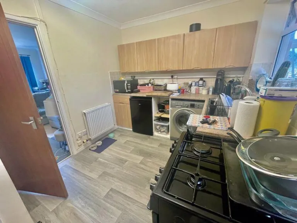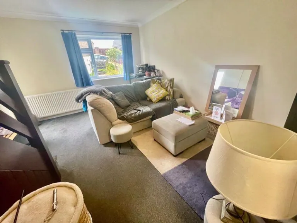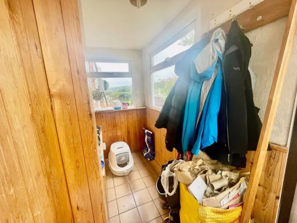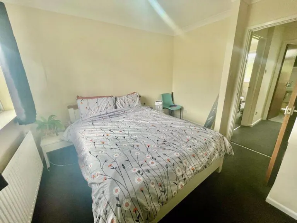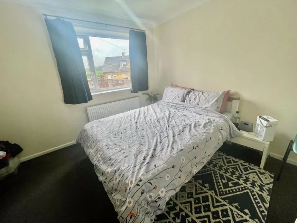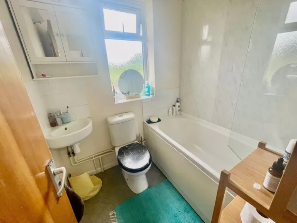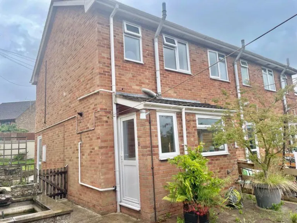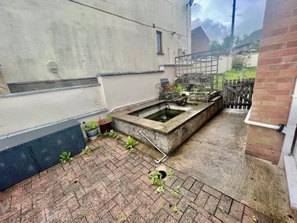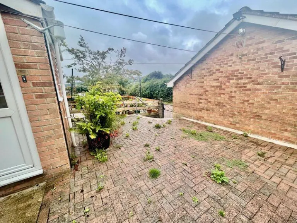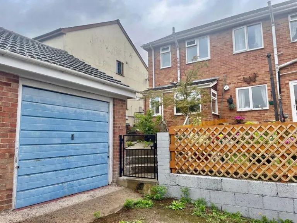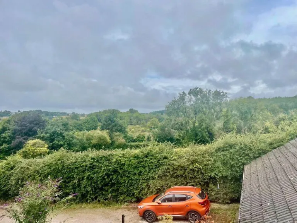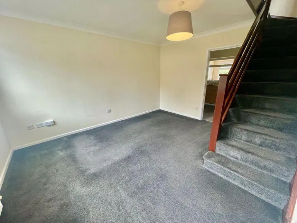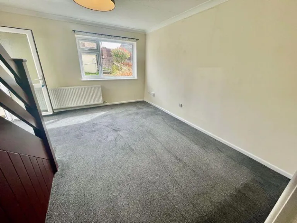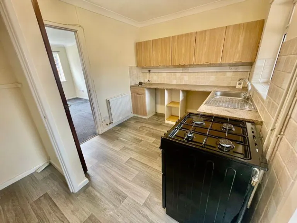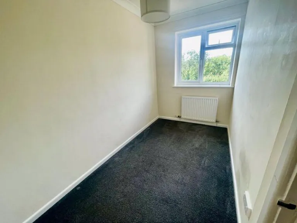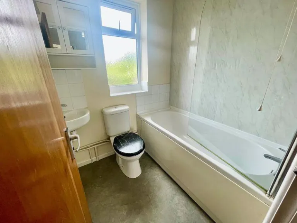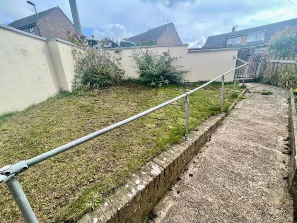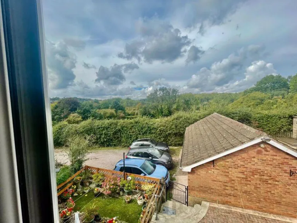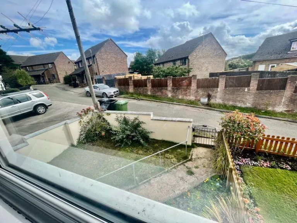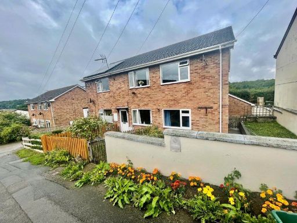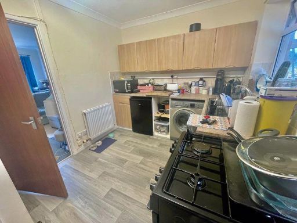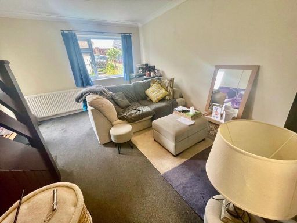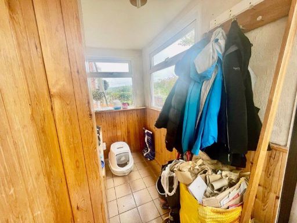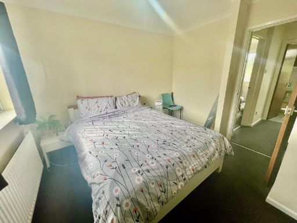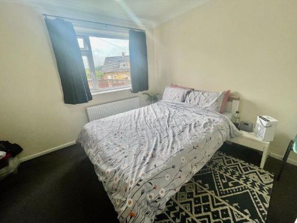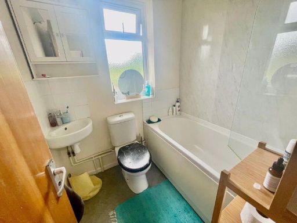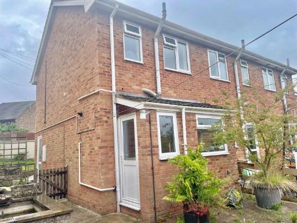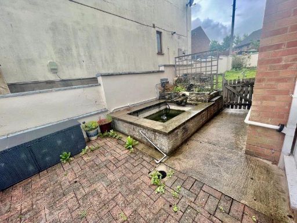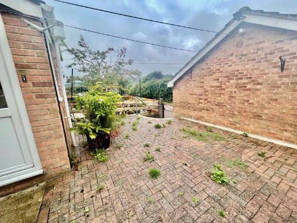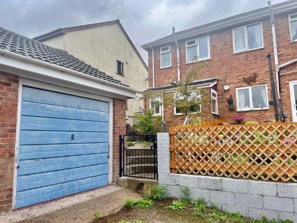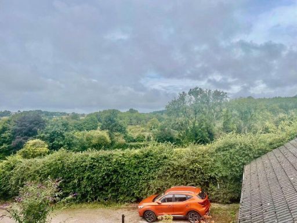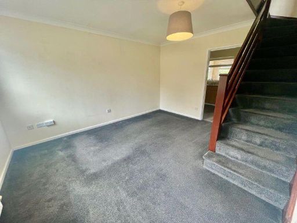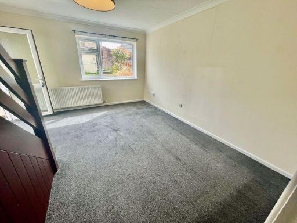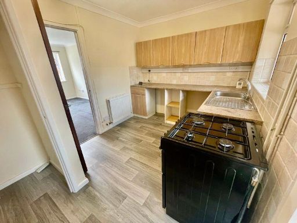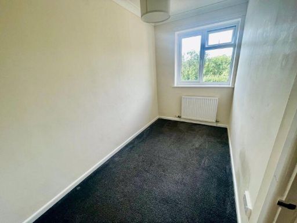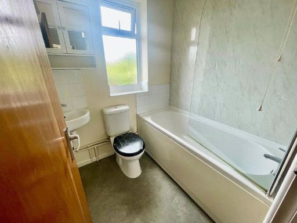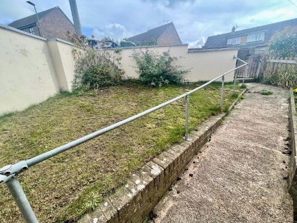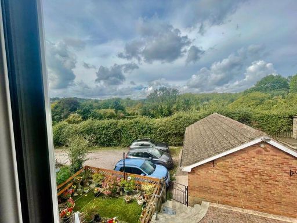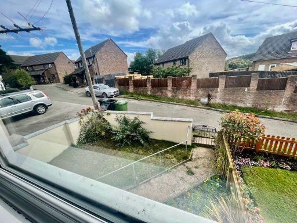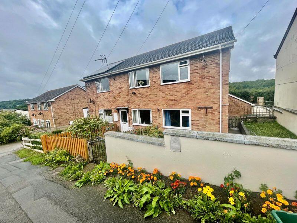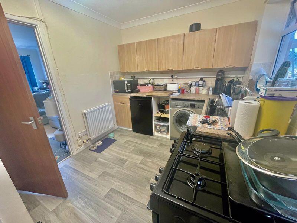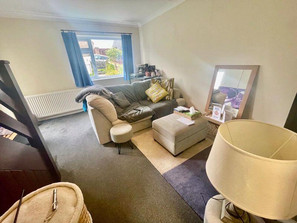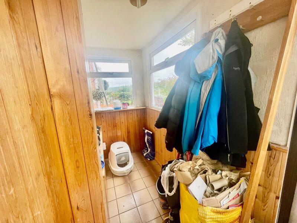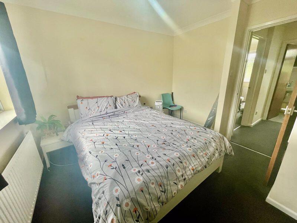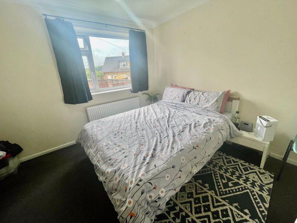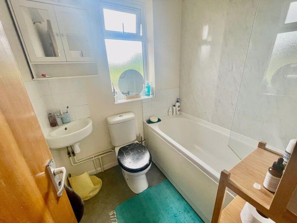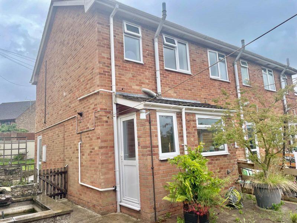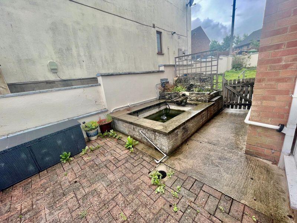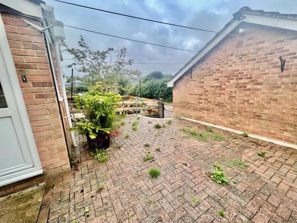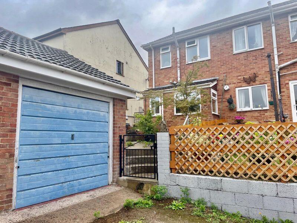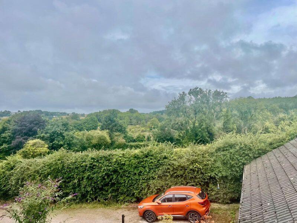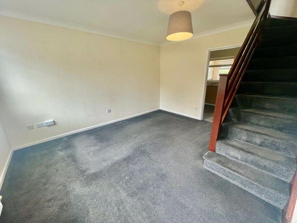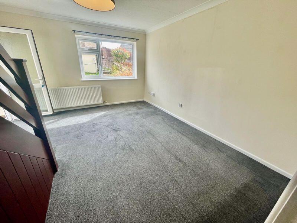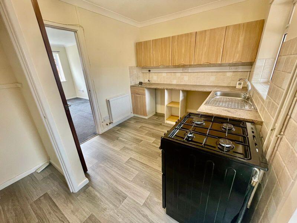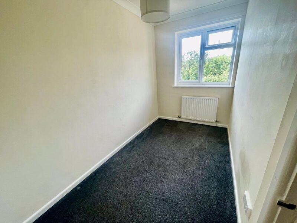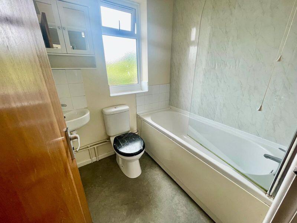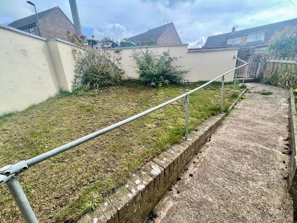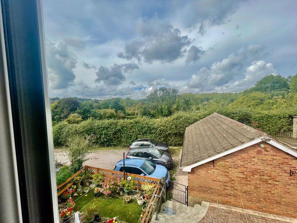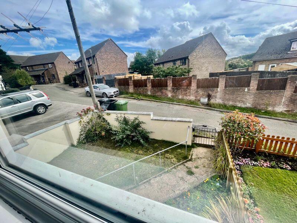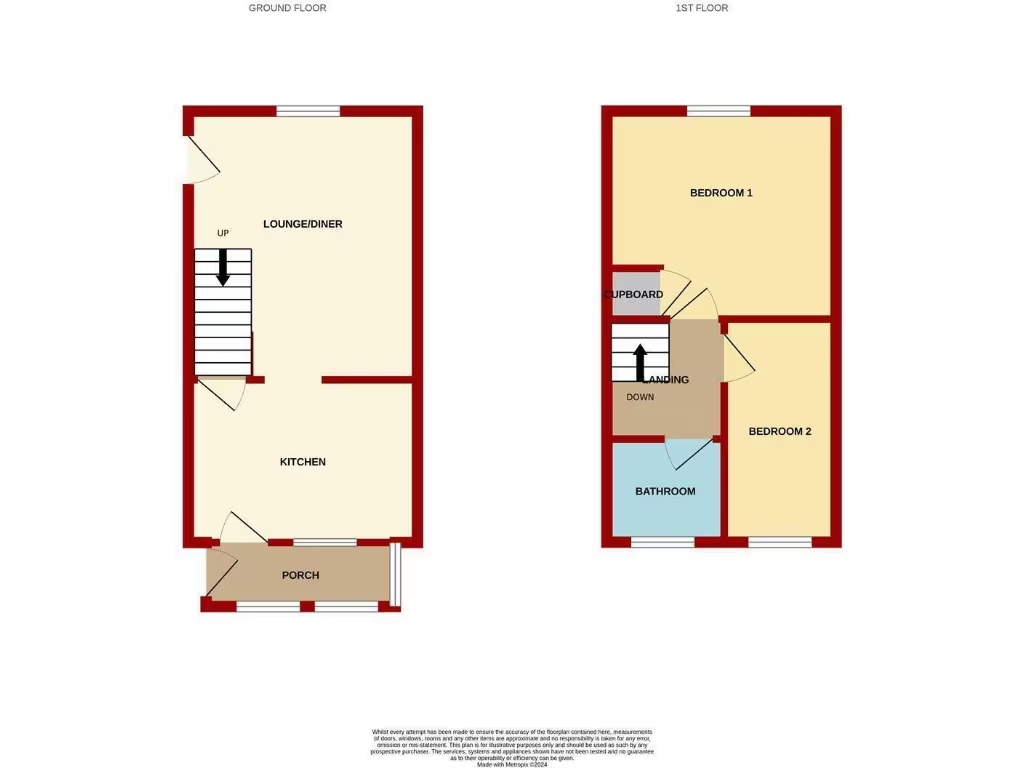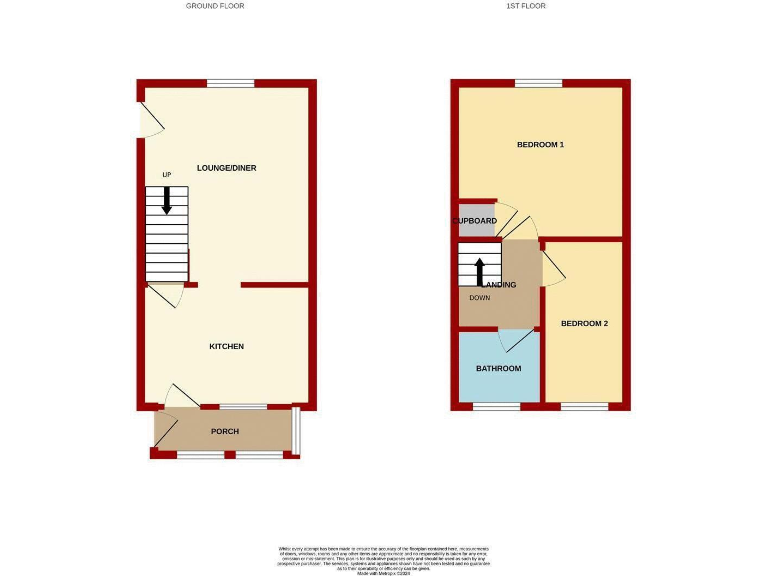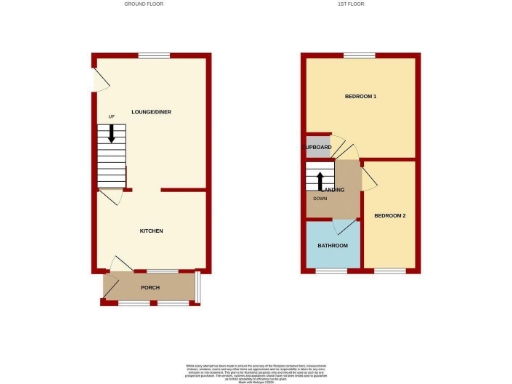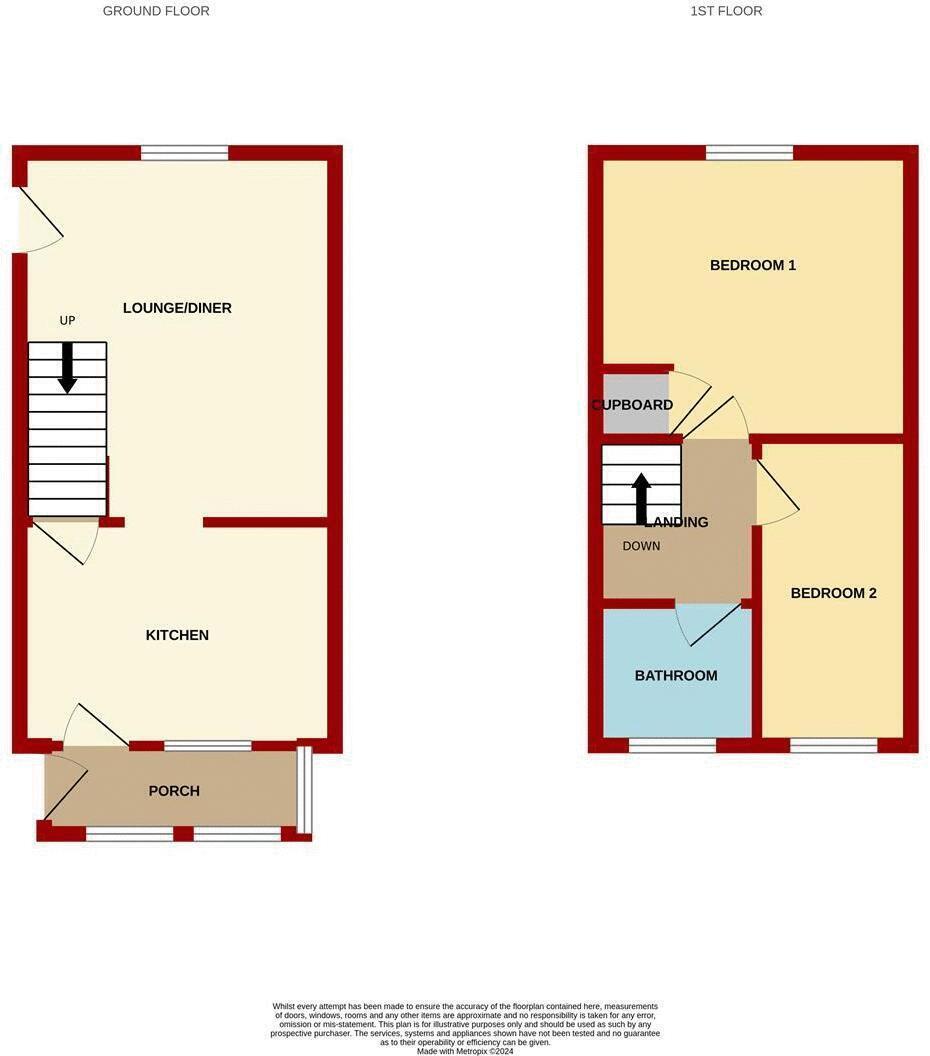Summary - 6 HILLSIDE ROAD DRYBROOK GL17 9HL
2 bed 1 bath End of Terrace
Ideal starter home with garage, garden and fast broadband near woods.
- Two bedrooms with lounge/diner and kitchen/breakfast room
- Chain free — available for quick sale
- Garage and off-road parking included
- Garden manageable size, easy maintenance
- Double glazing and gas central heating present
- Small total footprint (approx 549 sq ft)
- Built 1967–1975; some features may be dated
- Local primary school ratings mixed; check catchment
Set in a quiet village setting, this two-bedroom end-of-terrace home offers straightforward, chain-free purchase and practical living across compact rooms. The property includes a garage, off-road parking and a manageable garden — useful for first-time buyers or investors seeking a low-maintenance foothold in the area. Double glazing and gas central heating provide modern comfort, and there is no recorded flood risk.
Internally the layout is traditional and efficient: porch, lounge/diner, kitchen/breakfast room and a bathroom upstairs served by two bedrooms. Room sizes and total footprint are modest (about 549 sq ft), so the house suits small families, couples or those downsizing. The plot and condition appear maintained, though space is limited compared with larger family homes.
Practical considerations: the home was built in the late 1960s–1970s and has a filled cavity wall; glazing installation date is unknown. Council tax is very low and broadband and mobile signal are good. Nearby schools and countryside amenities add appeal, but one local primary has a poor Ofsted rating — check catchment choices if schooling is a priority.
Overall this is a convenient, low-commitment property with scope for light updating rather than major renovation. It should suit buyers prioritising village location, ease of ownership and a quick move, or investors seeking a rental let in a rural-adjacent community.
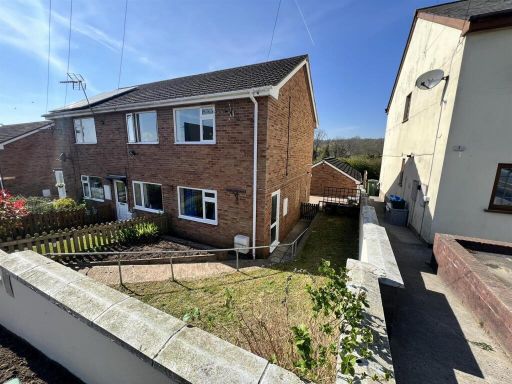 2 bedroom end of terrace house for sale in Hillside Road, Drybrook, GL17 — £190,000 • 2 bed • 1 bath • 548 ft²
2 bedroom end of terrace house for sale in Hillside Road, Drybrook, GL17 — £190,000 • 2 bed • 1 bath • 548 ft²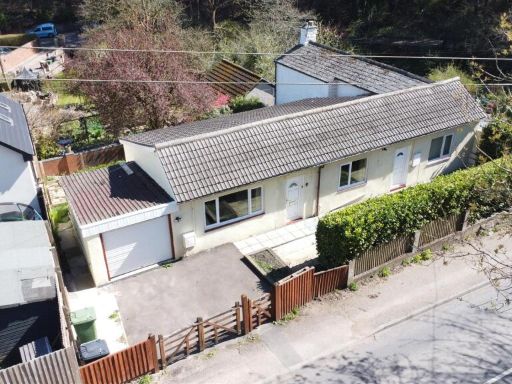 2 bedroom semi-detached bungalow for sale in Morse Road, Drybrook, Mitcheldean, GL17 — £260,000 • 2 bed • 1 bath • 914 ft²
2 bedroom semi-detached bungalow for sale in Morse Road, Drybrook, Mitcheldean, GL17 — £260,000 • 2 bed • 1 bath • 914 ft² 3 bedroom detached house for sale in Cinders Crescent, Cinderford, GL14 — £245,000 • 3 bed • 2 bath • 948 ft²
3 bedroom detached house for sale in Cinders Crescent, Cinderford, GL14 — £245,000 • 3 bed • 2 bath • 948 ft²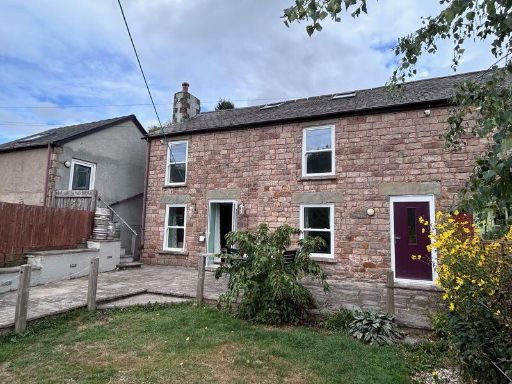 4 bedroom semi-detached house for sale in Tramway Road, Ruspidge, GL14 — £325,000 • 4 bed • 1 bath • 1682 ft²
4 bedroom semi-detached house for sale in Tramway Road, Ruspidge, GL14 — £325,000 • 4 bed • 1 bath • 1682 ft²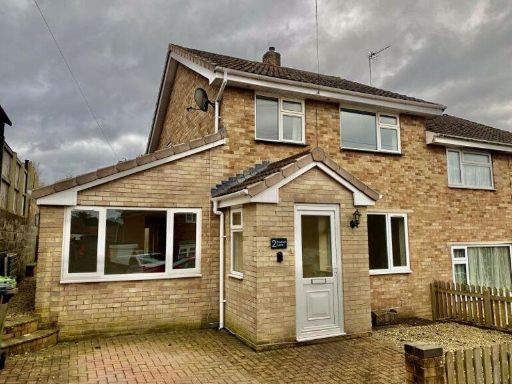 4 bedroom semi-detached house for sale in Hudson Lane, Ruspidge, GL14 — £239,995 • 4 bed • 2 bath • 1034 ft²
4 bedroom semi-detached house for sale in Hudson Lane, Ruspidge, GL14 — £239,995 • 4 bed • 2 bath • 1034 ft²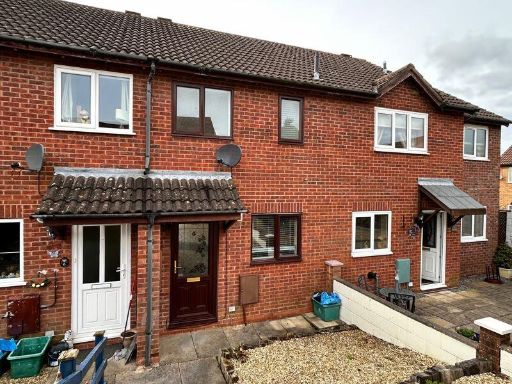 2 bedroom terraced house for sale in West View, Cinderford, GL14 — £195,000 • 2 bed • 1 bath • 905 ft²
2 bedroom terraced house for sale in West View, Cinderford, GL14 — £195,000 • 2 bed • 1 bath • 905 ft²