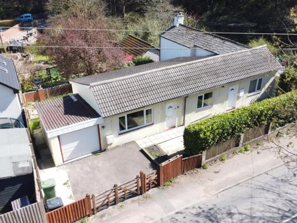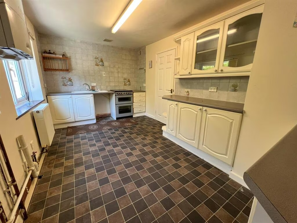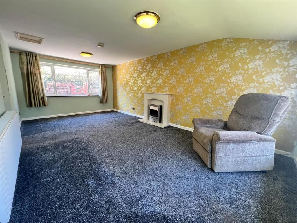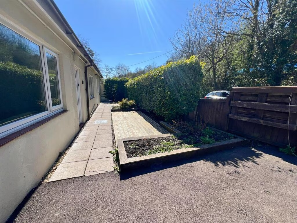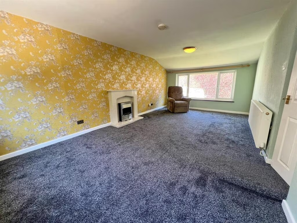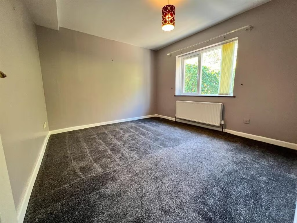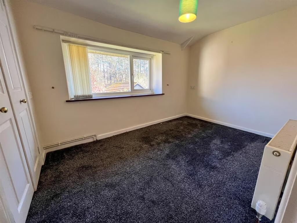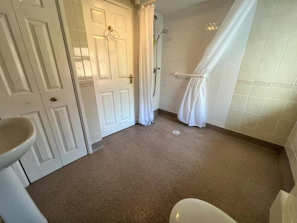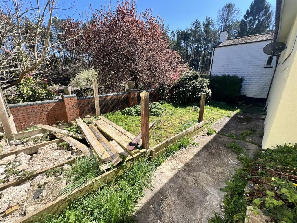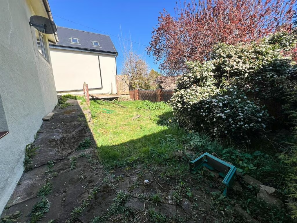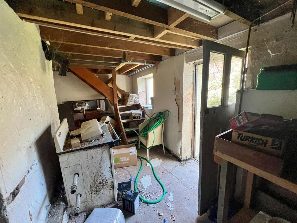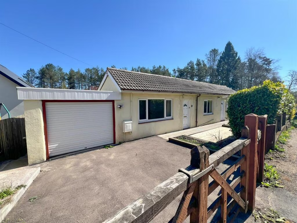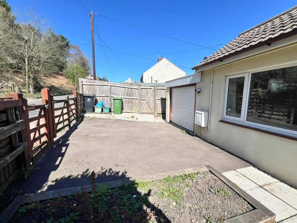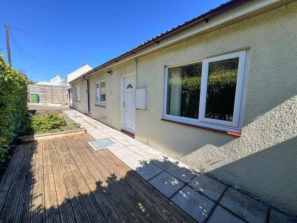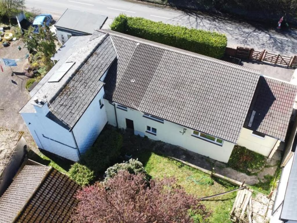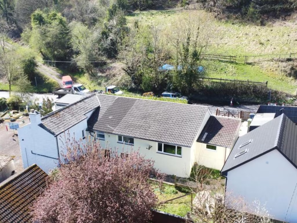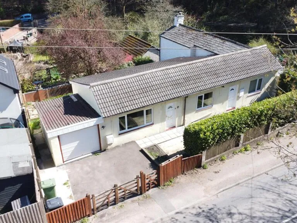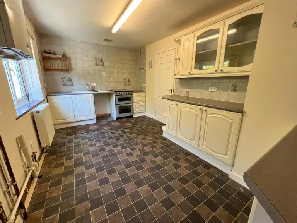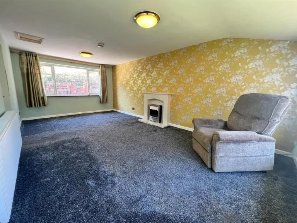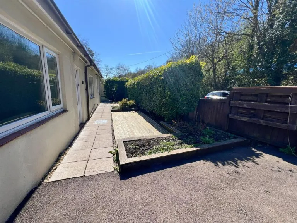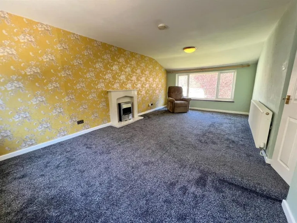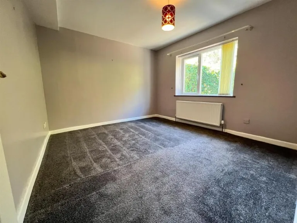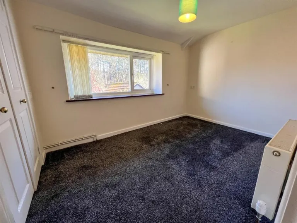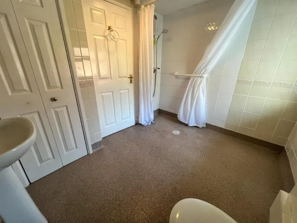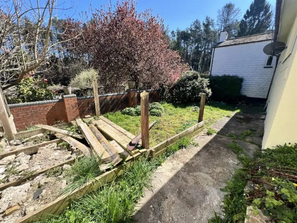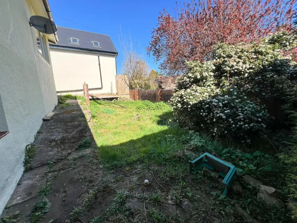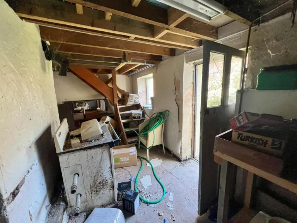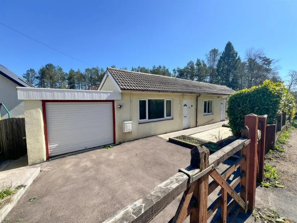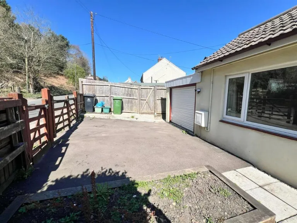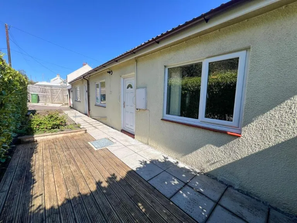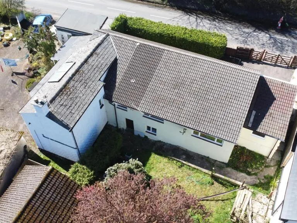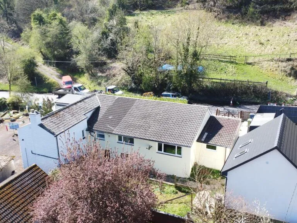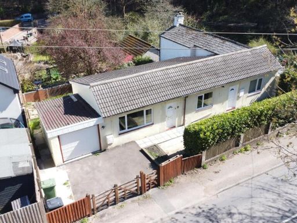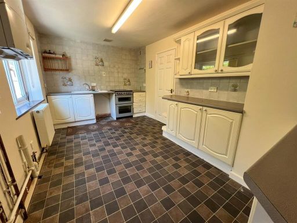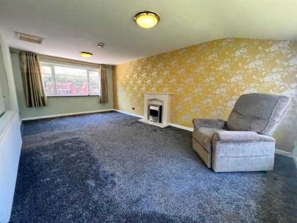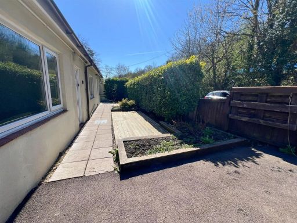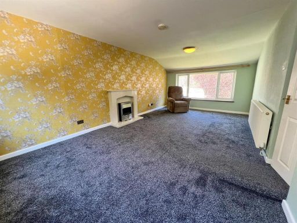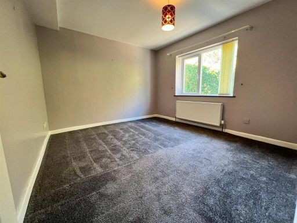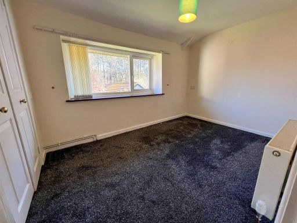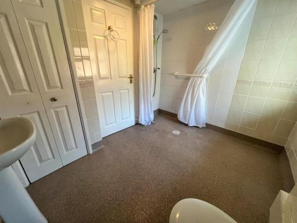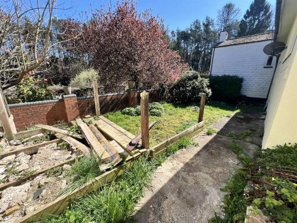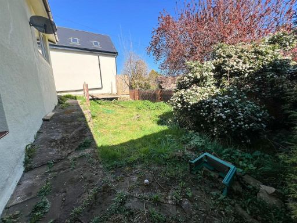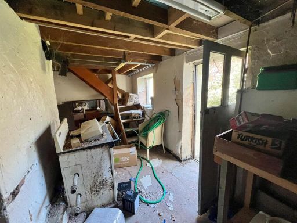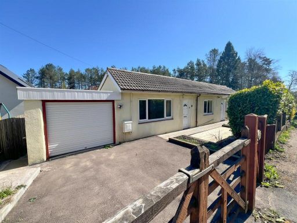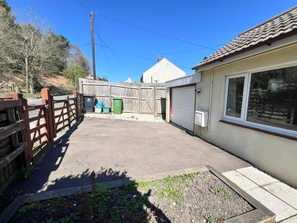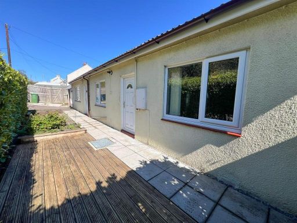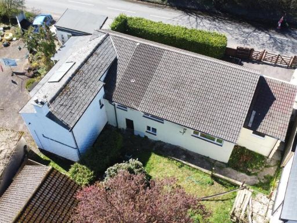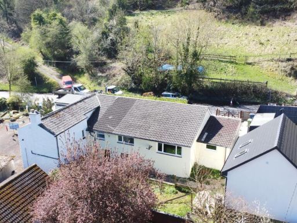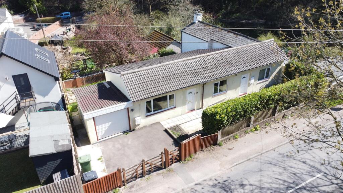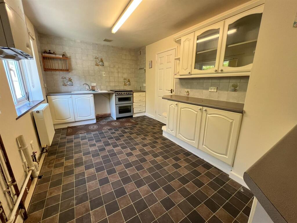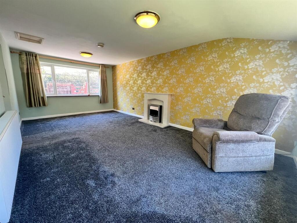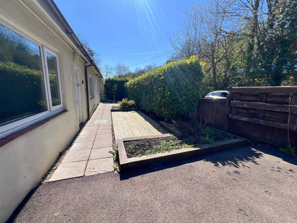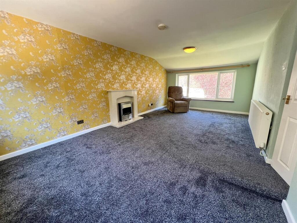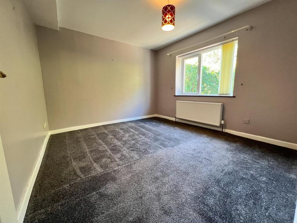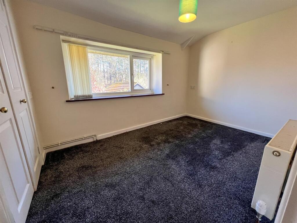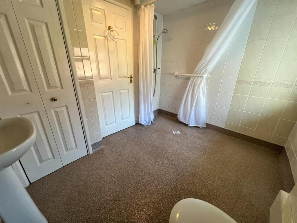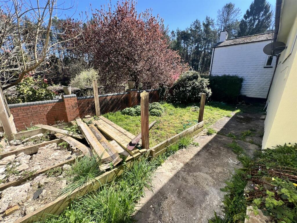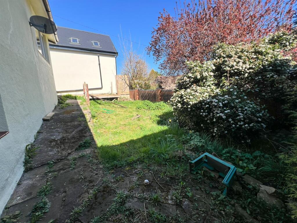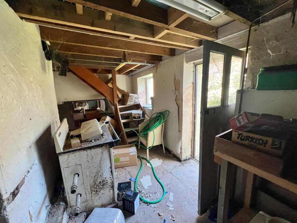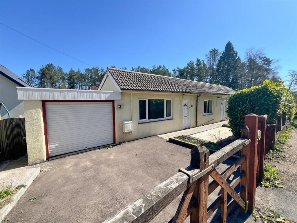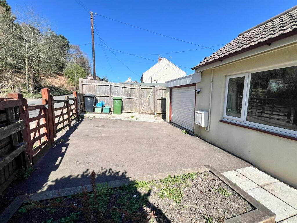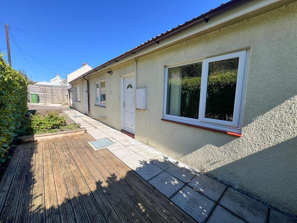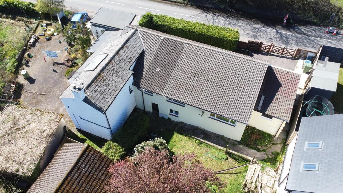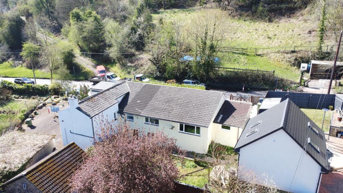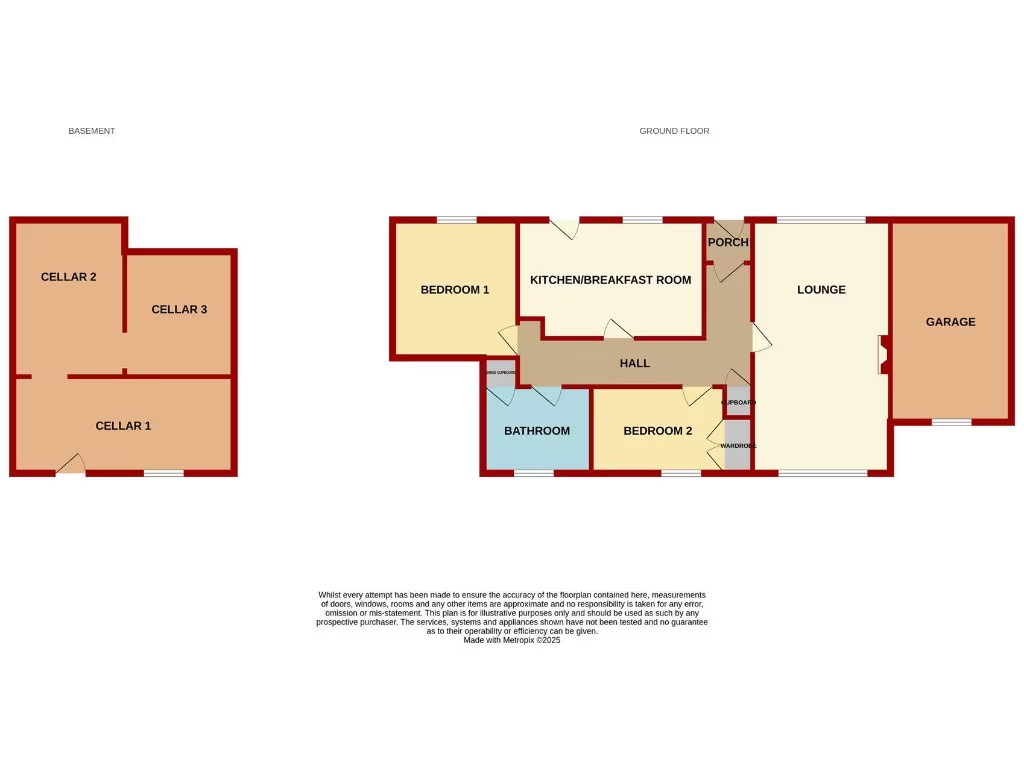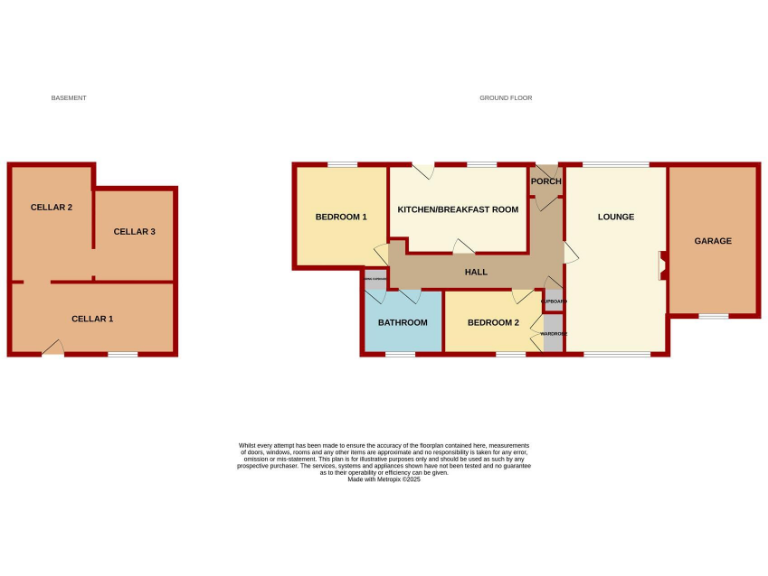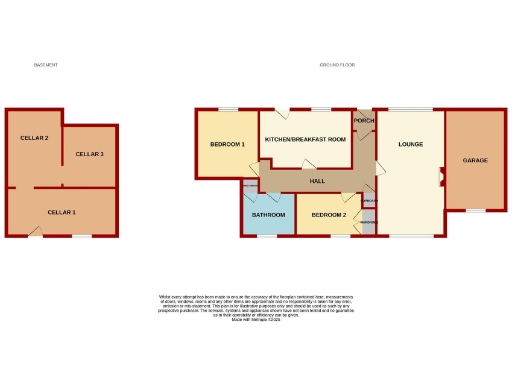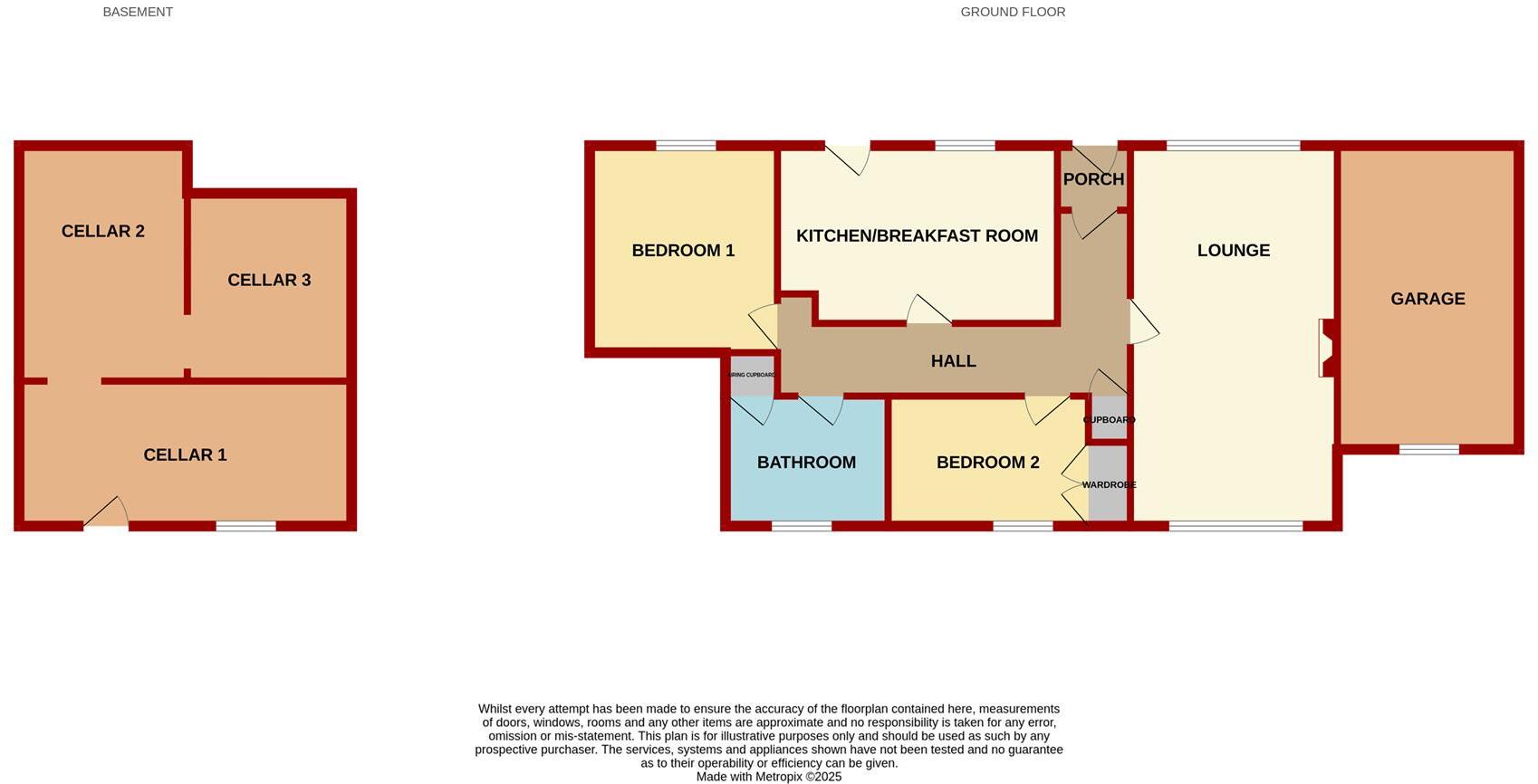Summary - GRASSMERE MORSE ROAD DRYBROOK GL17 9AT
2 bed 1 bath Semi-Detached Bungalow
Single-floor bungalow with garage, garden and woodland views — no onward chain.
Spacious single-floor living with two bedrooms and large lounge/diner
Attached single garage plus driveway parking for one to two cars
Enclosed rear garden with decking, lawn and woodland outlook
Three cellar rooms offer substantial storage or conversion potential
Dated kitchen in need of modernisation and upgrade
EPC Rating D; cavity walls assumed uninsulated (energy improvements likely)
Single wetroom bathroom only — limited for households needing two baths
Offered with no onward chain — straightforward purchase potential
This two-bedroom semi-detached bungalow in Drybrook offers single-floor living with generous rooms and a private rear garden overlooking woodland. The layout suits buyers seeking easy, low-step living: a large lounge/diner, a spacious kitchen/breakfast room and two well-proportioned bedrooms. Off-road parking for one to two cars and an attached single garage add practical convenience.
The property benefits from double glazing and gas central heating, and is offered with no onward chain. Notable storage includes three basement cellars accessed from the lower level—useful for belongings or potential conversion subject to consent. The rear garden is enclosed with decking, lawn and raised borders, providing a pleasant outdoor space for relaxation.
Buyers should note the property’s age (built c.1900–1929) and some dated elements: the kitchen is older and will require modernisation to meet contemporary tastes, cavity walls are assumed uninsulated, and the EPC rating is D. There is a single wetroom-style bathroom; families wanting two bathrooms or a modern ensuite may need to reconfigure the layout. Overall, this home suits downsizers or buyers wanting a character bungalow in a quiet, woodland-adjacent village who are prepared to carry modest updating works.
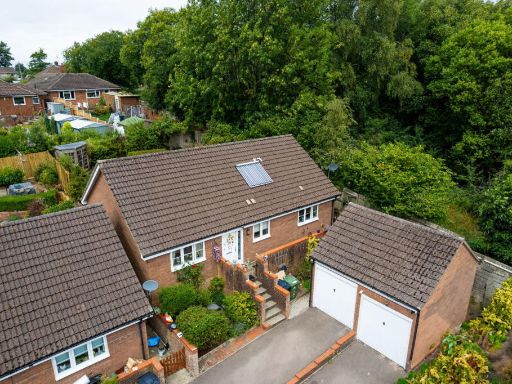 2 bedroom detached house for sale in Forest Edge, Drybrook, GL17 — £325,000 • 2 bed • 2 bath • 795 ft²
2 bedroom detached house for sale in Forest Edge, Drybrook, GL17 — £325,000 • 2 bed • 2 bath • 795 ft² 3 bedroom detached bungalow for sale in Quabbs Road, Drybrook, GL17 — £385,000 • 3 bed • 1 bath • 1829 ft²
3 bedroom detached bungalow for sale in Quabbs Road, Drybrook, GL17 — £385,000 • 3 bed • 1 bath • 1829 ft²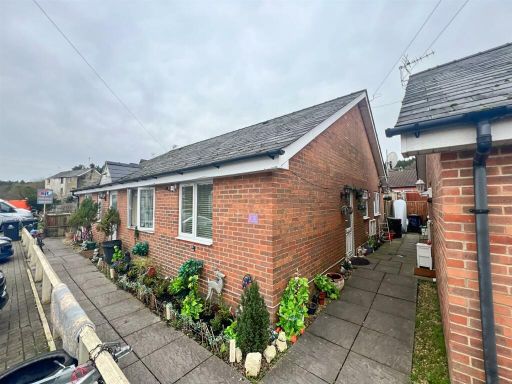 2 bedroom semi-detached bungalow for sale in Steam Mills, Cinderford, GL14 — £159,000 • 2 bed • 1 bath • 592 ft²
2 bedroom semi-detached bungalow for sale in Steam Mills, Cinderford, GL14 — £159,000 • 2 bed • 1 bath • 592 ft²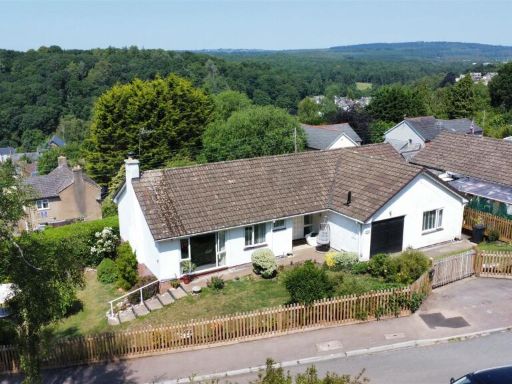 2 bedroom detached bungalow for sale in Dean View, Cinderford, GL14 — £375,000 • 2 bed • 1 bath • 1388 ft²
2 bedroom detached bungalow for sale in Dean View, Cinderford, GL14 — £375,000 • 2 bed • 1 bath • 1388 ft²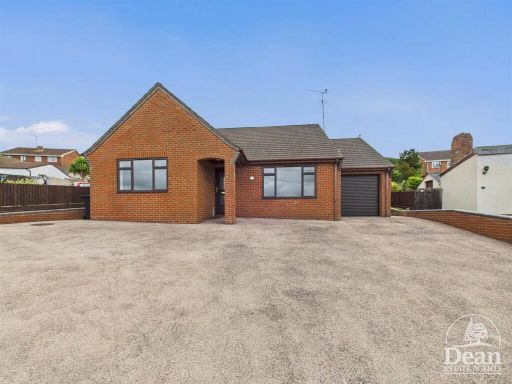 2 bedroom bungalow for sale in Ruspidge Road, Cinderford, GL14 — £349,950 • 2 bed • 2 bath • 1191 ft²
2 bedroom bungalow for sale in Ruspidge Road, Cinderford, GL14 — £349,950 • 2 bed • 2 bath • 1191 ft²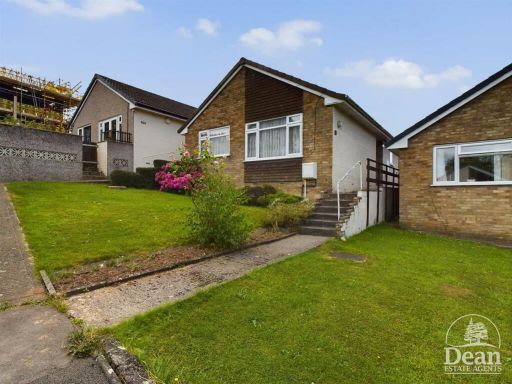 2 bedroom detached bungalow for sale in Lakeside Avenue, Lydney, GL15 — £250,000 • 2 bed • 1 bath • 719 ft²
2 bedroom detached bungalow for sale in Lakeside Avenue, Lydney, GL15 — £250,000 • 2 bed • 1 bath • 719 ft²