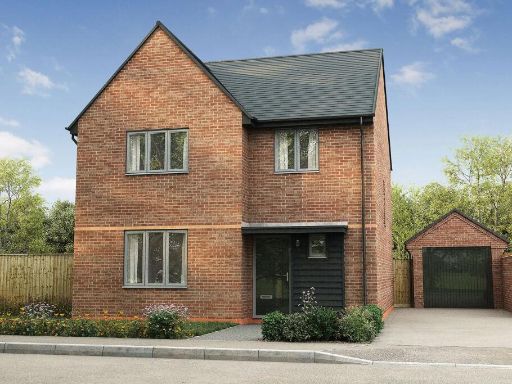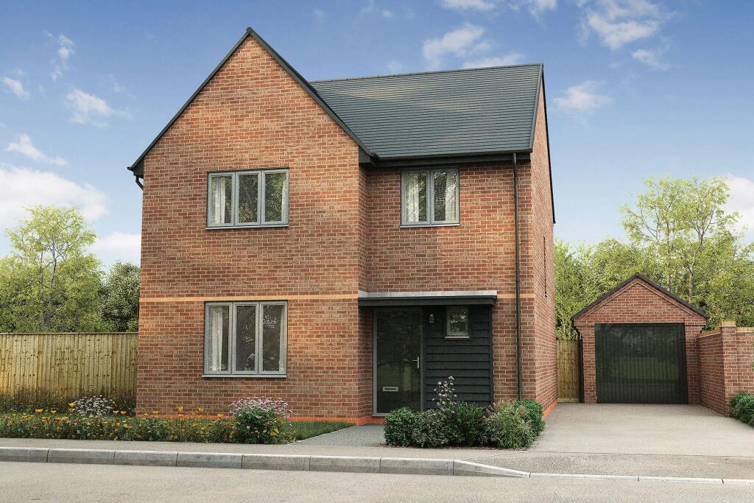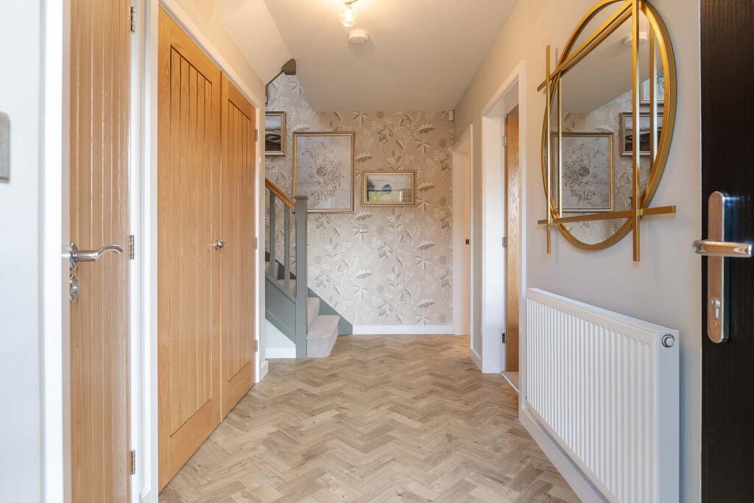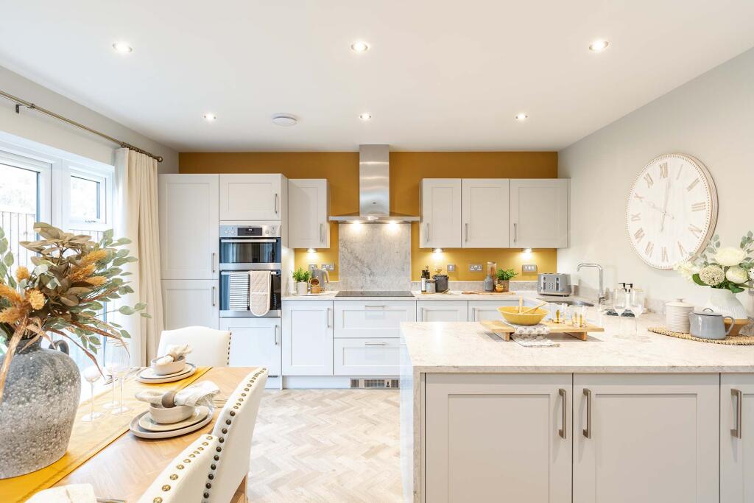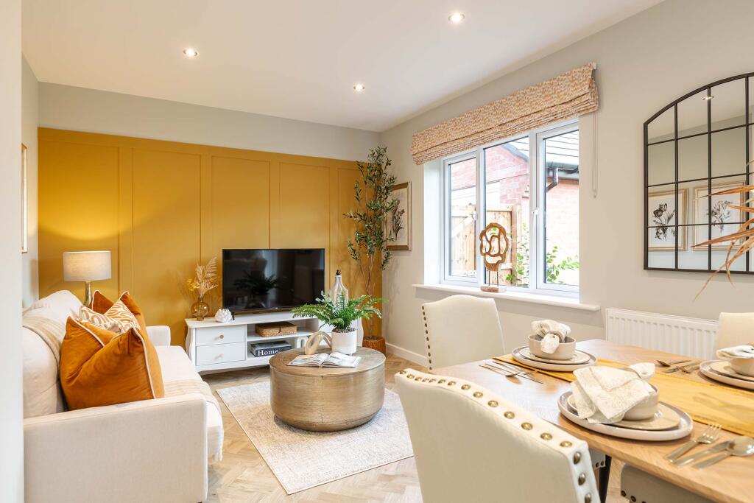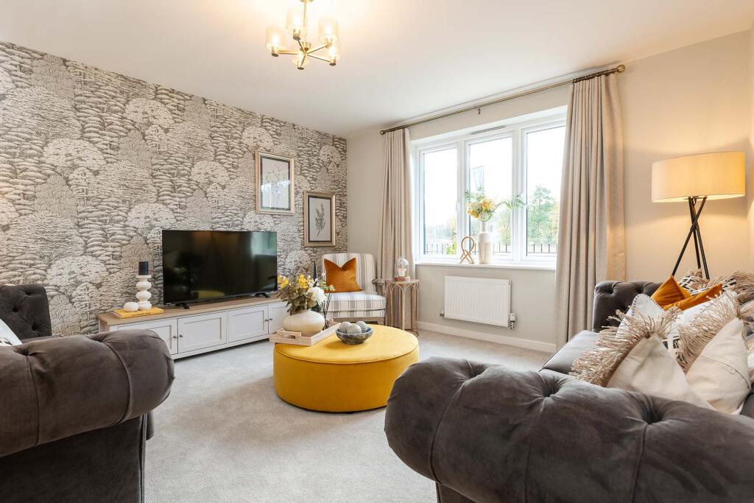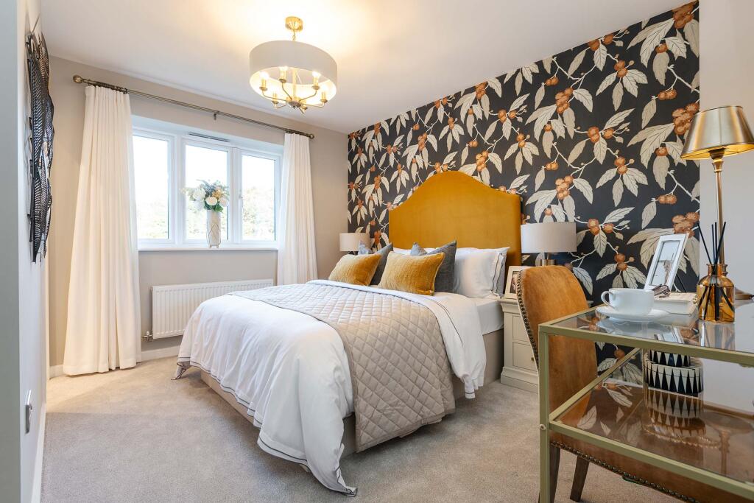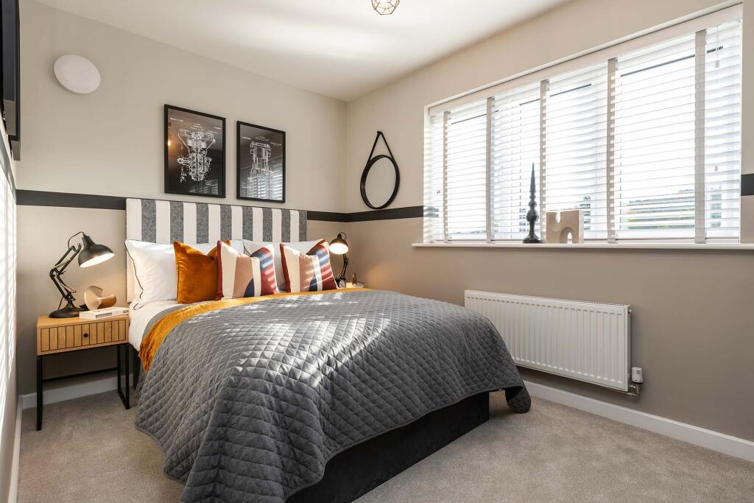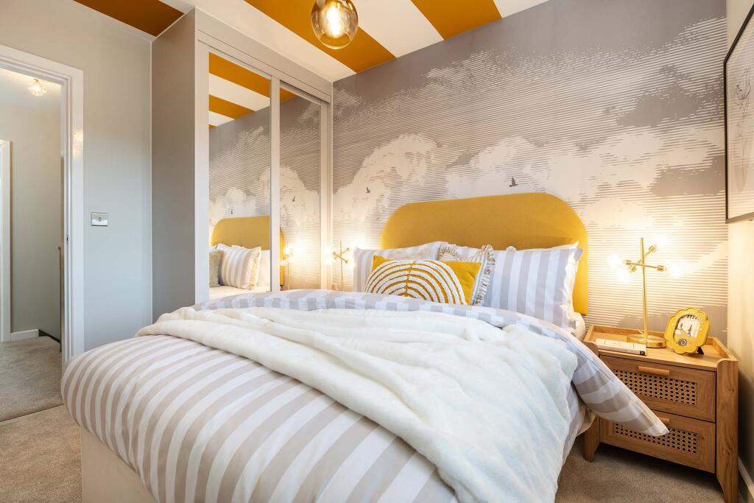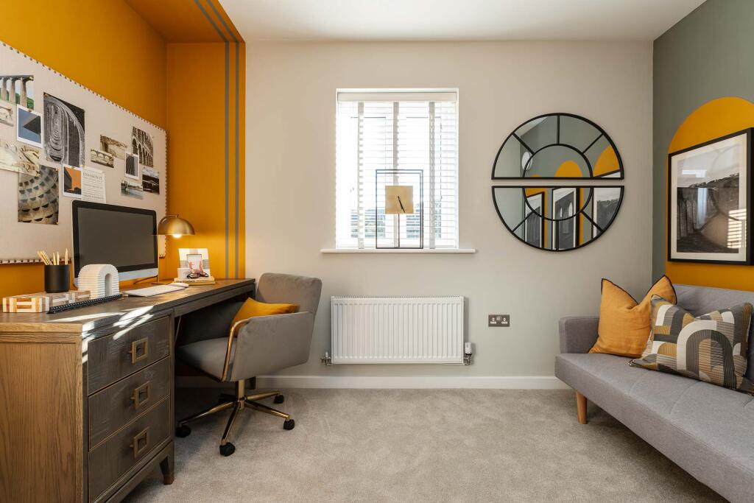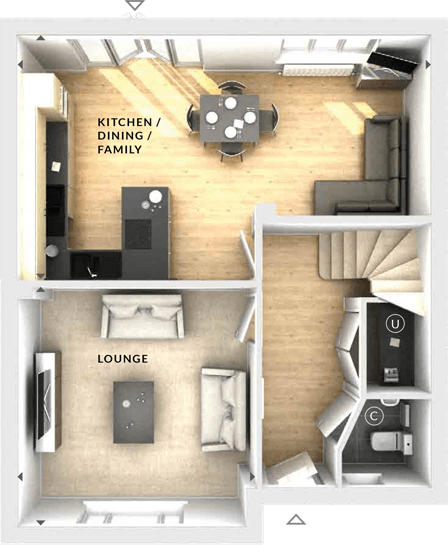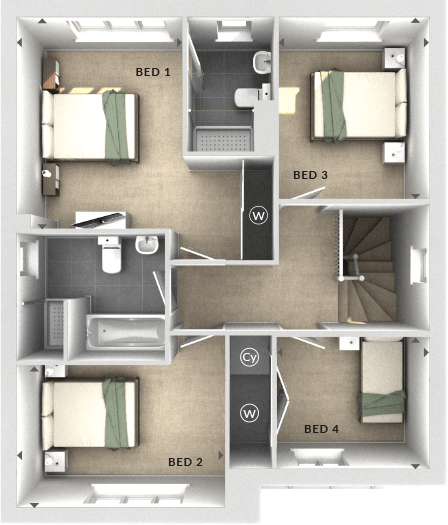Summary - Normandy Way, Hinckley,
Leicester,
LE10 LE10 3FL
4 bed 1 bath Detached
Contemporary four-bedroom family home with open-plan living and new-build warranties..
Four-bedroom detached new-build with en suite to master
Large open-plan kitchen/dining/family room with French doors
Separate front lounge, utility and ground-floor cloakroom
Single garage and private driveway for off-street parking
Small overall floor area (≈876 sq ft) and small plot
Only one family bathroom (plus master en suite) may feel tight
Slow broadband and average mobile signal in the area
NHBC/LABC 10-year warranty plus 2-year Customer Care Warranty
Plot 591, The Wetton, is a newly built four-bedroom detached home designed for modern family living and due for handover Spring 2026. The ground floor centres on a wide open-plan kitchen/dining/family room with large French doors to the rear garden, plus a separate front lounge, utility and cloakroom. The Symphony kitchen offers plentiful storage and an additional snug area for everyday family use.
Upstairs provides three double bedrooms plus a single, with the master benefitting from fitted sliding wardrobes and an en suite. The house comes with brand-new Roca sanitary ware and is covered by a 2-year Customer Care Warranty in addition to the NHBC/LABC-backed 10-year build warranty, giving added reassurance for buyers of a new build.
Practical points to note: the home sits on a small plot (small front garden and modest rear garden inferred), total internal area approximately 876 sq ft, and there is only one bathroom plus an en suite — a potential squeeze for larger families. Broadband speeds are reported slow and mobile signal average. Reservation in the early build stages allows buyers to personalise fixtures from the developer’s Options range.
Overall this is a contemporary, low-maintenance family home in an affluent, low-crime area with off-street parking and a single garage. It will suit families prioritising an open-plan living heart, new-build guarantees and the chance to personalise finishes, but buyers should factor in limited plot size, modest total floor area and connectivity constraints.
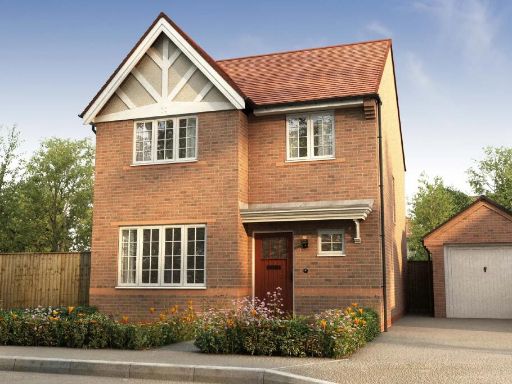 4 bedroom detached house for sale in Normandy Way, Hinckley,
Leicester,
LE10 — £410,000 • 4 bed • 1 bath
4 bedroom detached house for sale in Normandy Way, Hinckley,
Leicester,
LE10 — £410,000 • 4 bed • 1 bath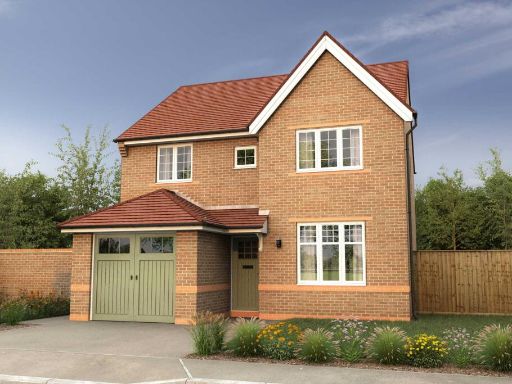 4 bedroom detached house for sale in Normandy Way, Hinckley,
Leicester,
LE10 — £374,995 • 4 bed • 1 bath • 764 ft²
4 bedroom detached house for sale in Normandy Way, Hinckley,
Leicester,
LE10 — £374,995 • 4 bed • 1 bath • 764 ft²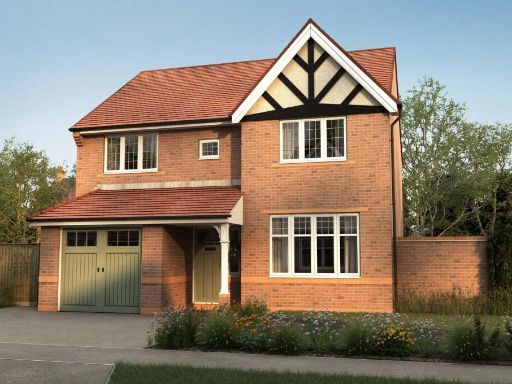 4 bedroom detached house for sale in Normandy Way, Hinckley,
Leicester,
LE10 — £399,995 • 4 bed • 1 bath • 784 ft²
4 bedroom detached house for sale in Normandy Way, Hinckley,
Leicester,
LE10 — £399,995 • 4 bed • 1 bath • 784 ft²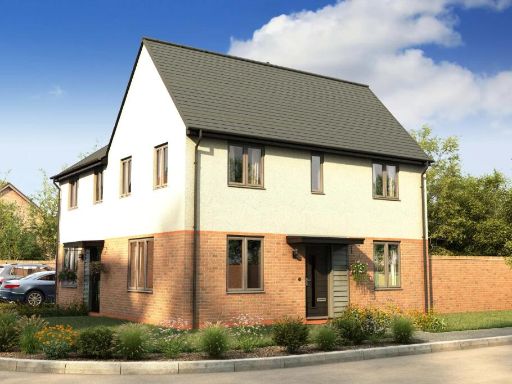 3 bedroom semi-detached house for sale in Normandy Way, Hinckley,
Leicester,
LE10 — £284,995 • 3 bed • 1 bath • 562 ft²
3 bedroom semi-detached house for sale in Normandy Way, Hinckley,
Leicester,
LE10 — £284,995 • 3 bed • 1 bath • 562 ft²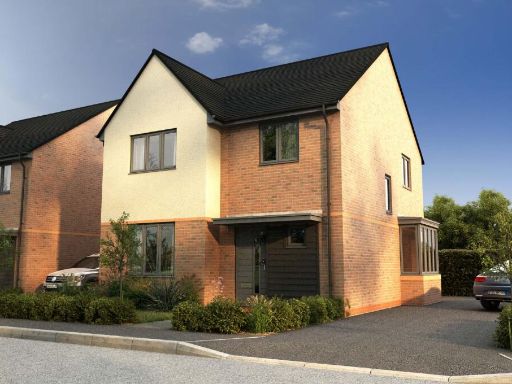 4 bedroom detached house for sale in Normandy Way, Hinckley,
Leicester,
LE10 — £395,000 • 4 bed • 1 bath • 845 ft²
4 bedroom detached house for sale in Normandy Way, Hinckley,
Leicester,
LE10 — £395,000 • 4 bed • 1 bath • 845 ft²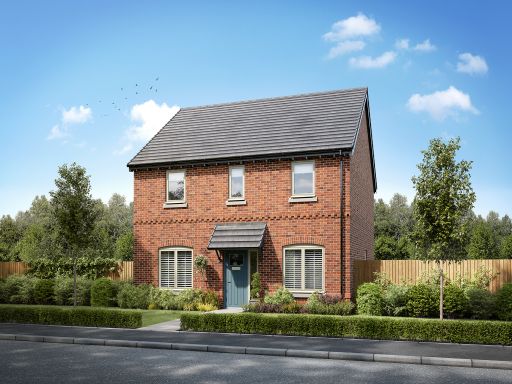 4 bedroom detached house for sale in Sketchley Lane,
Burbage,
Leicestershire,
LE10 3HU, LE10 — £529,995 • 4 bed • 1 bath • 509 ft²
4 bedroom detached house for sale in Sketchley Lane,
Burbage,
Leicestershire,
LE10 3HU, LE10 — £529,995 • 4 bed • 1 bath • 509 ft²



















