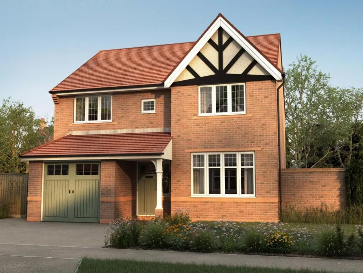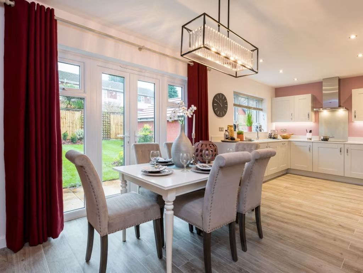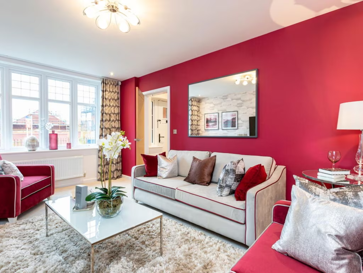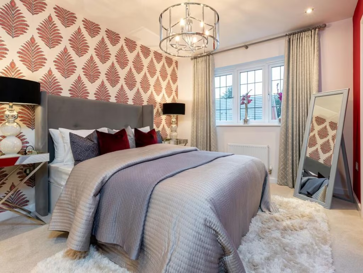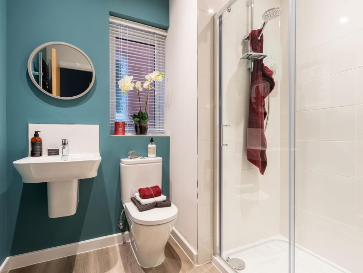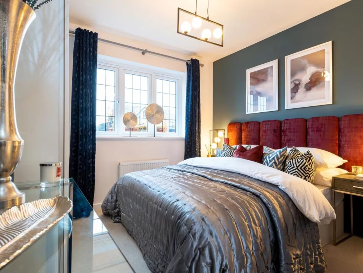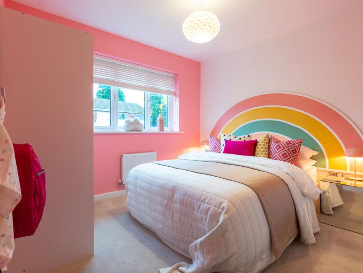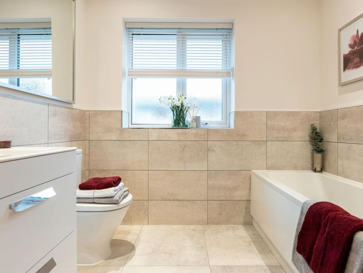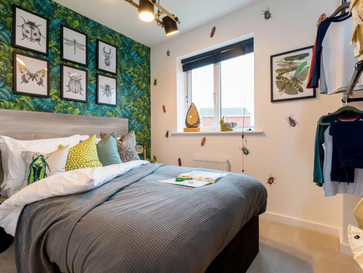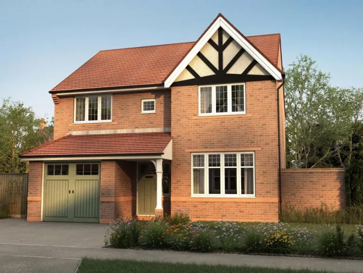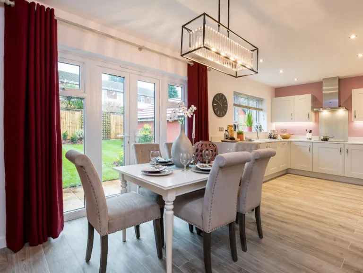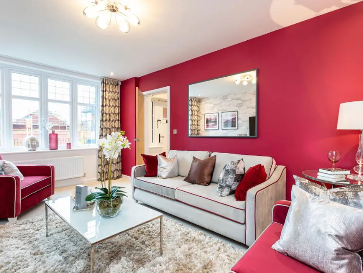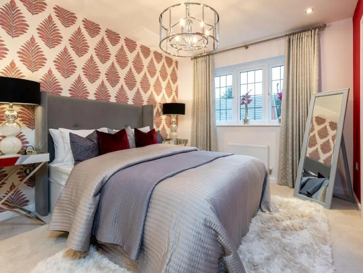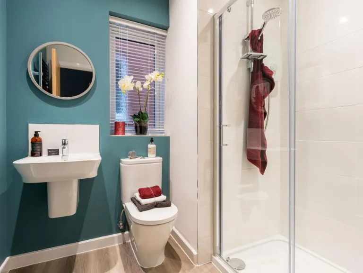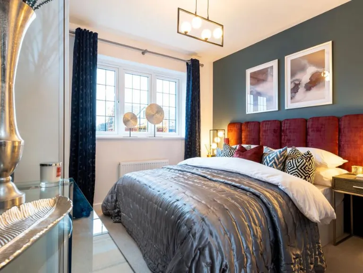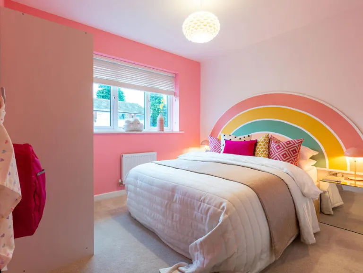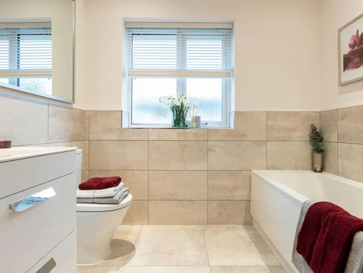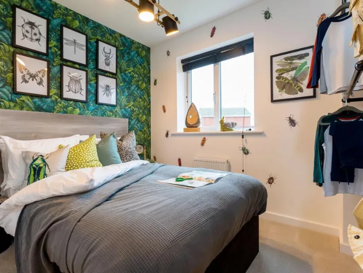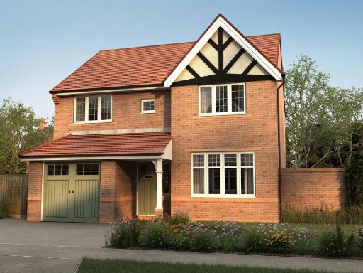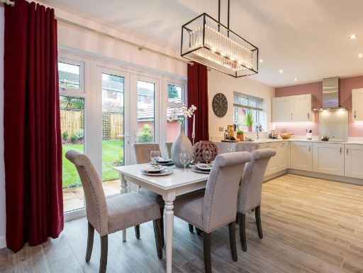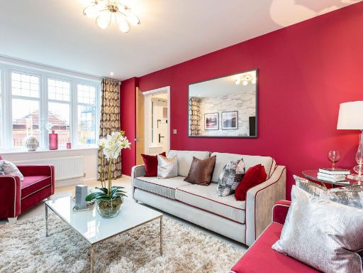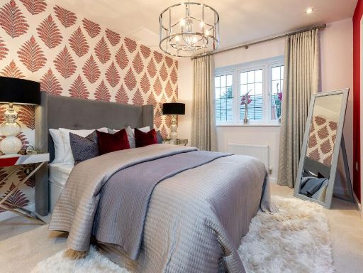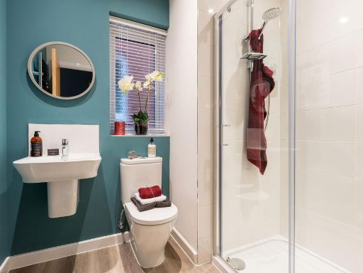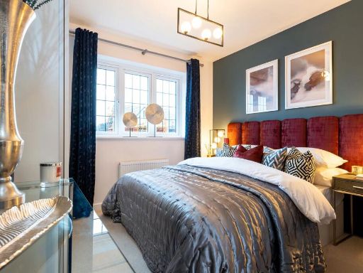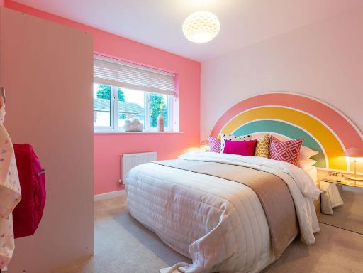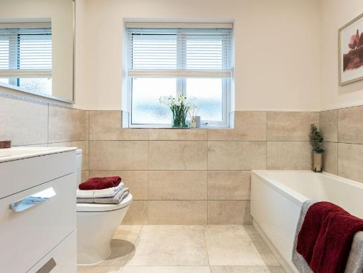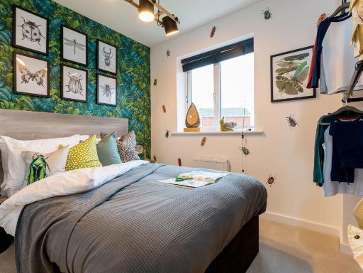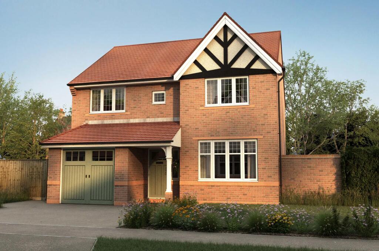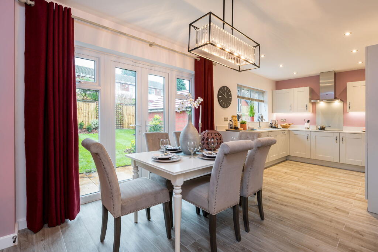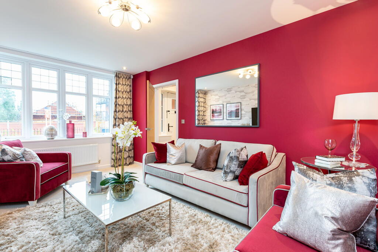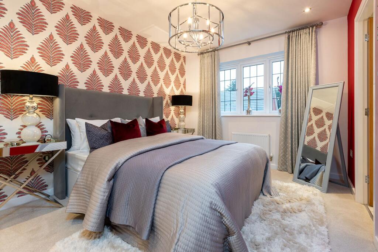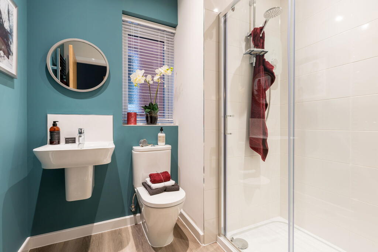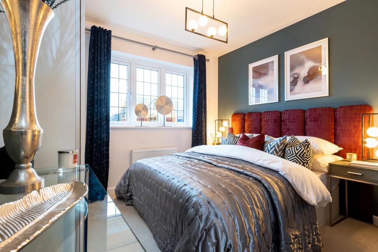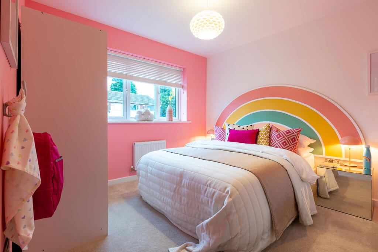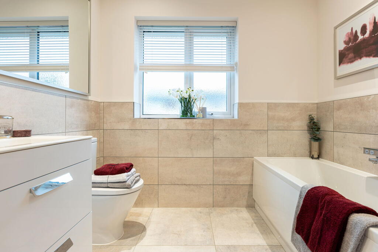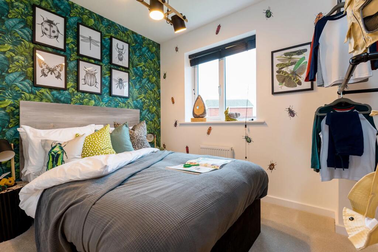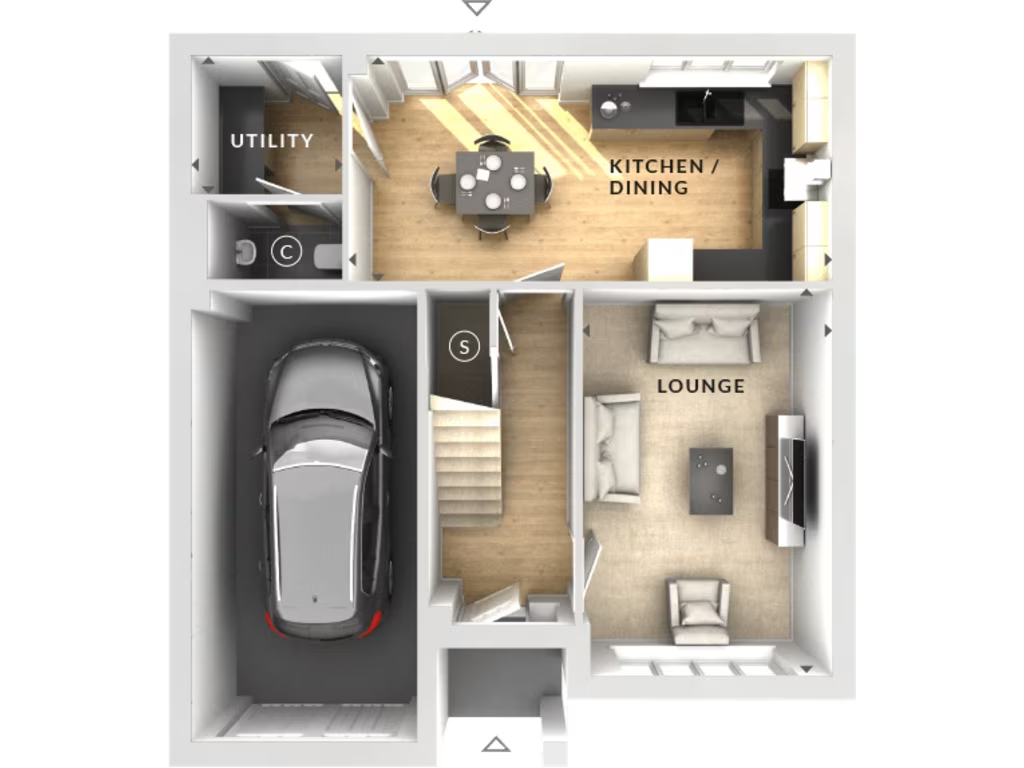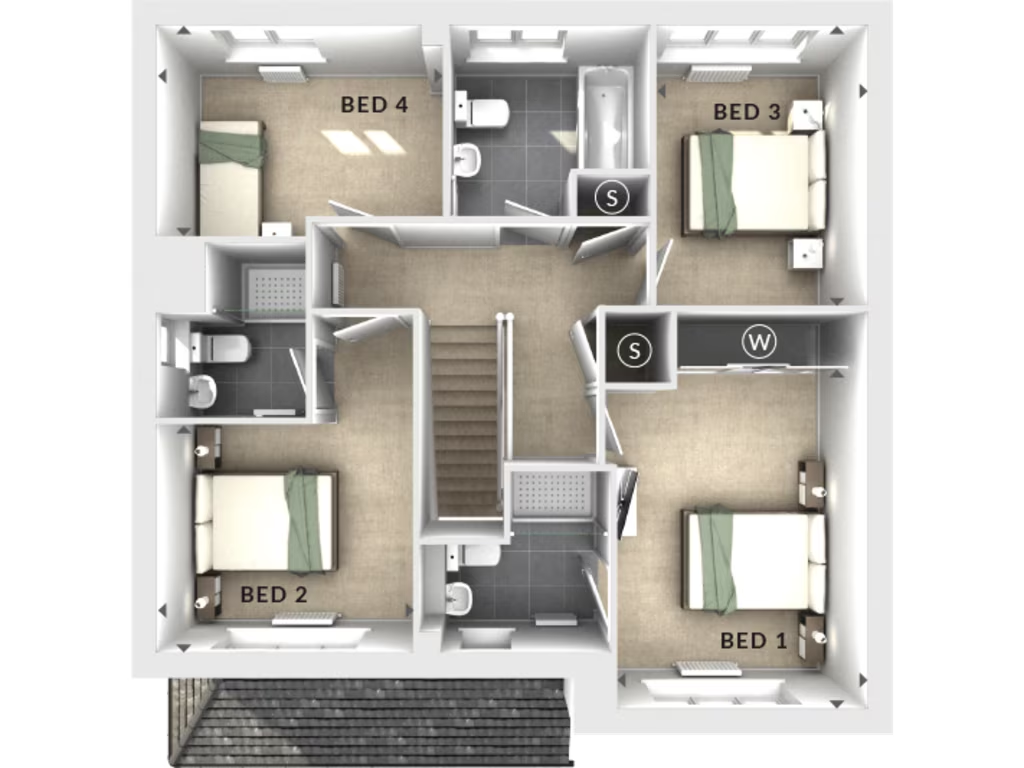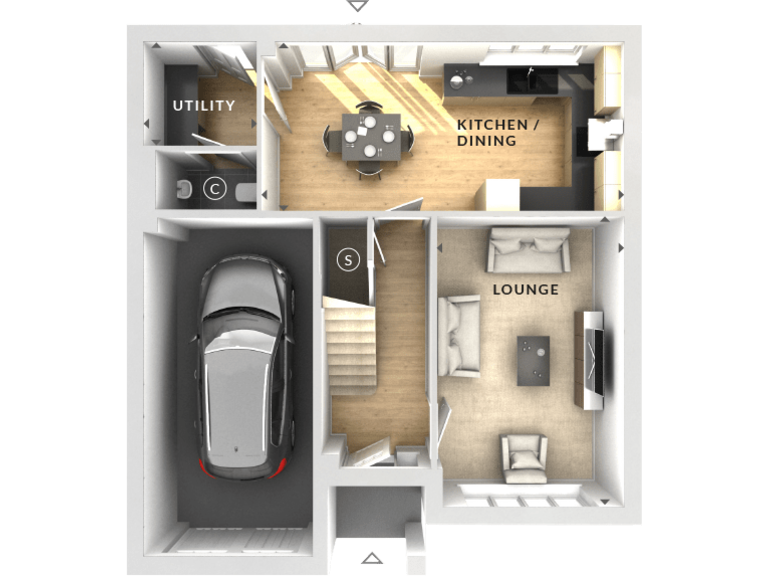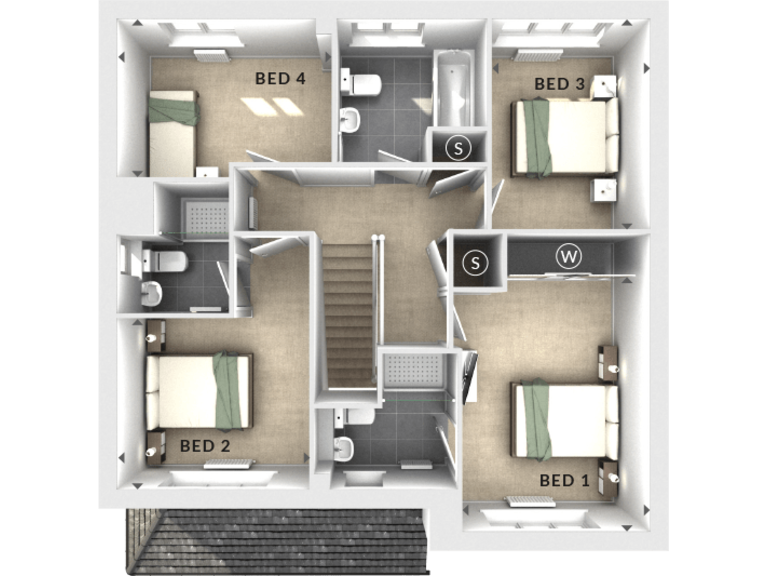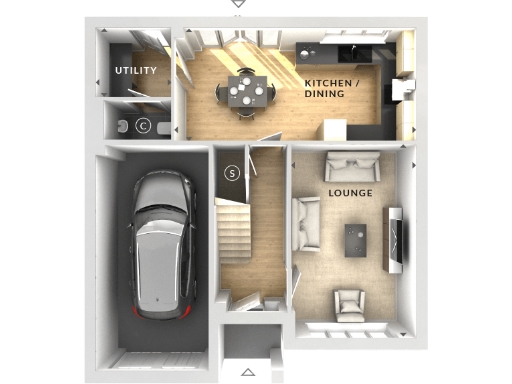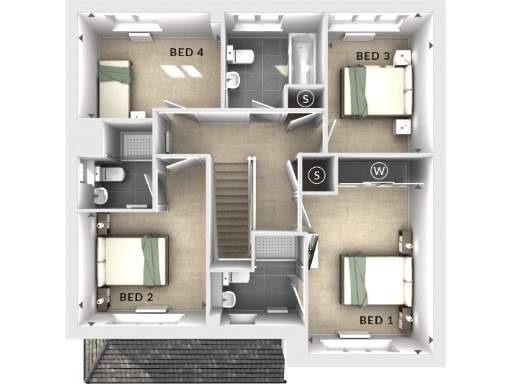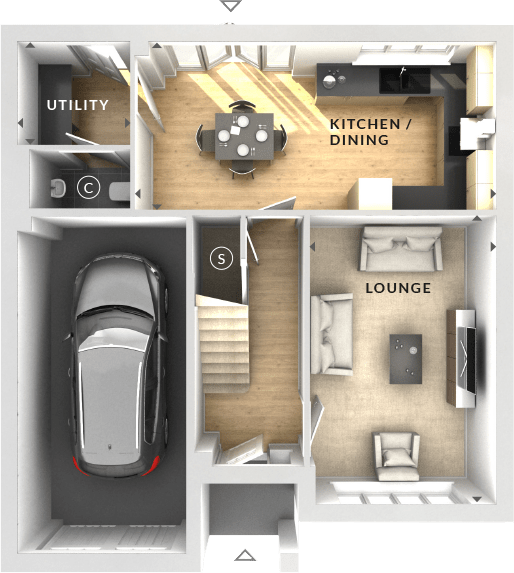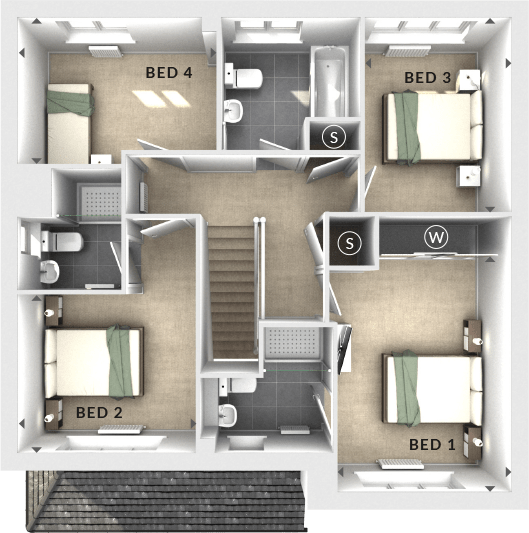Summary - Normandy Way, Hinckley,
Leicester,
LE10 LE10 3FL
4 bed 1 bath Detached
New-build four-bedroom family home with en suites, garage and build warranties.
Integral single garage with private driveway parking
Two principal bedrooms each benefit from their own en suite
Open-plan kitchen/dining nearly spans the house length
Brand-new Symphony kitchen units and separate utility room
NHBC/LABC 10-year build warranty plus 2-year customer care warranty
Compact overall size (approx. 784 sq ft) and small plot
Local broadband speeds reported as slow; mobile signal average
Modern energy-efficient new build could reduce running costs
The Skelton on Normandy Way is a newly built four-bedroom detached home designed for family living. The ground floor offers a long open-plan kitchen/dining room with brand-new Symphony units and a separate utility leading to an integral garage and driveway — practical for daily routines and entertaining. A bay-windowed lounge provides a traditional frontage and separate family space.
Upstairs the layout is family-focused: the master bedroom and a second bedroom each have en suite facilities, with additional built-in storage cupboards shown on the plan. The plot is modest in size and the house footprint is compact at about 784 sq ft, so outdoor space is typical of modern suburban plots rather than expansive gardens.
Buying new brings the advantages of energy-efficient construction and a NHBC/LABC-backed 10-year build warranty plus a 2-year customer care warranty for extra peace of mind. Early reservations allow choice of some fixtures from the Options range to personalise the finish.
Practical points to note: broadband speeds are reported slow locally and mobile signal is average; the plot and overall internal size are on the smaller side for a four-bedroom home. The property is freehold and sits in a low-crime, affluent area close to several primary and secondary schools, making it well suited to growing families who prioritise modern build quality and warranty protection.
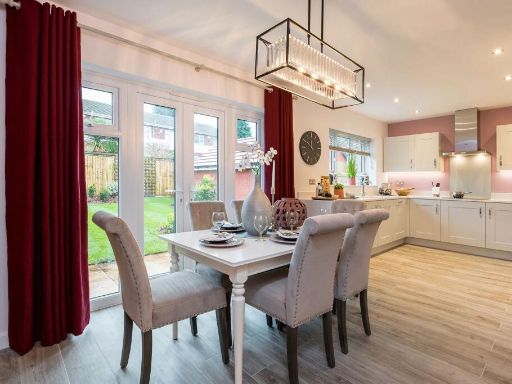 4 bedroom detached house for sale in Normandy Way, Hinckley,
Leicester,
LE10 — £399,995 • 4 bed • 1 bath • 784 ft²
4 bedroom detached house for sale in Normandy Way, Hinckley,
Leicester,
LE10 — £399,995 • 4 bed • 1 bath • 784 ft²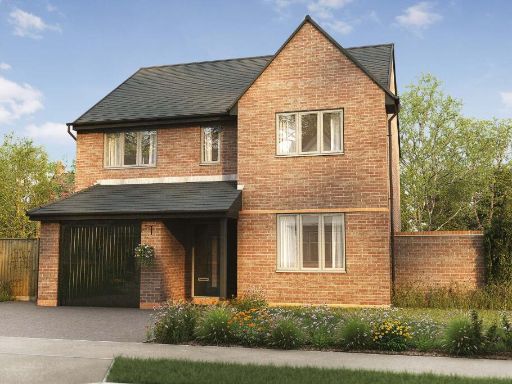 4 bedroom detached house for sale in Normandy Way, Hinckley,
Leicester,
LE10 — £399,995 • 4 bed • 1 bath • 784 ft²
4 bedroom detached house for sale in Normandy Way, Hinckley,
Leicester,
LE10 — £399,995 • 4 bed • 1 bath • 784 ft²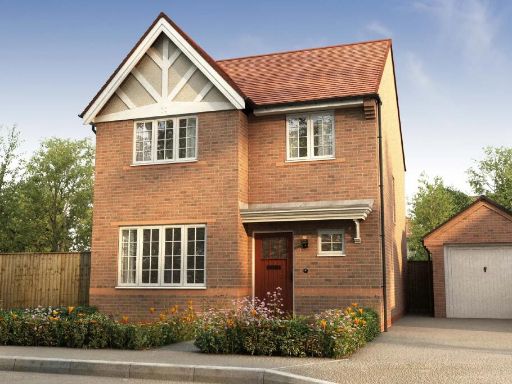 4 bedroom detached house for sale in Normandy Way, Hinckley,
Leicester,
LE10 — £410,000 • 4 bed • 1 bath
4 bedroom detached house for sale in Normandy Way, Hinckley,
Leicester,
LE10 — £410,000 • 4 bed • 1 bath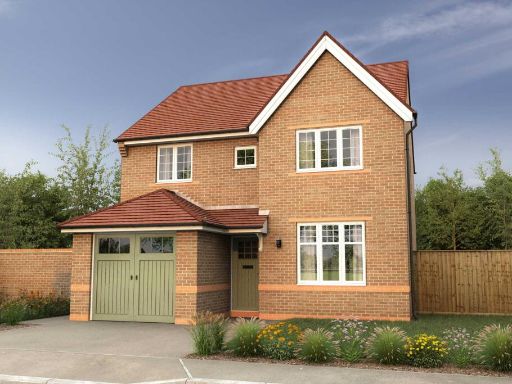 4 bedroom detached house for sale in Normandy Way, Hinckley,
Leicester,
LE10 — £374,995 • 4 bed • 1 bath • 764 ft²
4 bedroom detached house for sale in Normandy Way, Hinckley,
Leicester,
LE10 — £374,995 • 4 bed • 1 bath • 764 ft²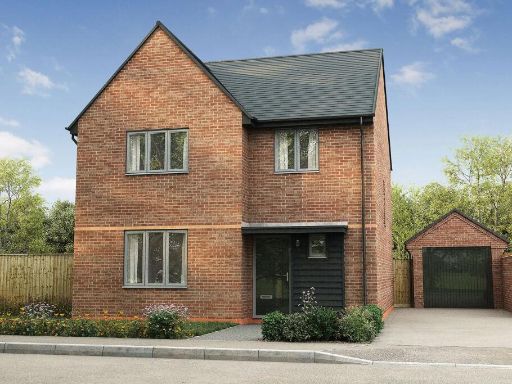 4 bedroom detached house for sale in Normandy Way, Hinckley,
Leicester,
LE10 — £415,000 • 4 bed • 1 bath • 876 ft²
4 bedroom detached house for sale in Normandy Way, Hinckley,
Leicester,
LE10 — £415,000 • 4 bed • 1 bath • 876 ft²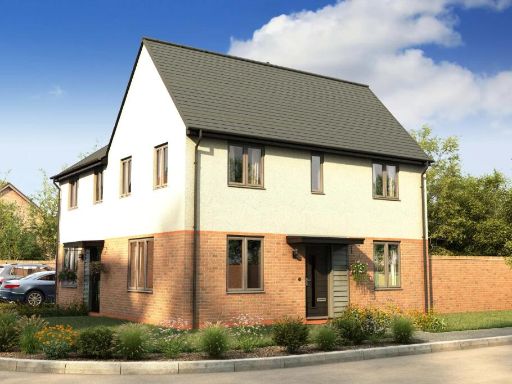 3 bedroom semi-detached house for sale in Normandy Way, Hinckley,
Leicester,
LE10 — £284,995 • 3 bed • 1 bath • 562 ft²
3 bedroom semi-detached house for sale in Normandy Way, Hinckley,
Leicester,
LE10 — £284,995 • 3 bed • 1 bath • 562 ft²