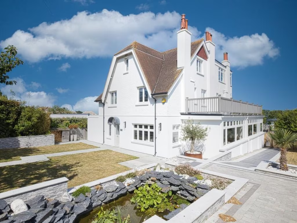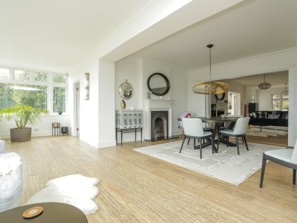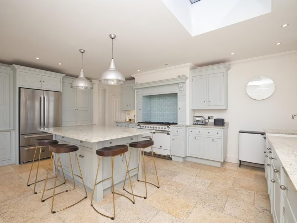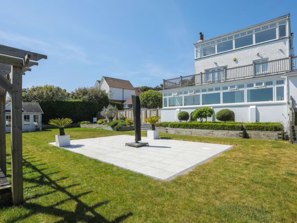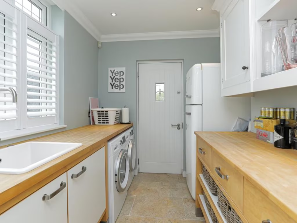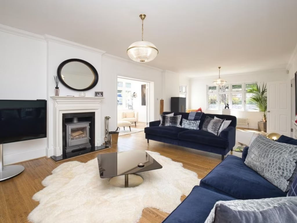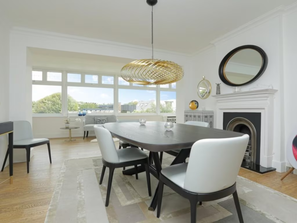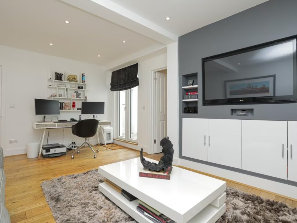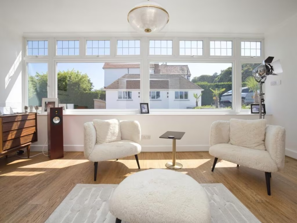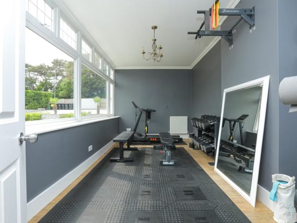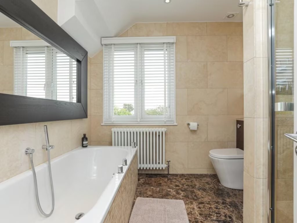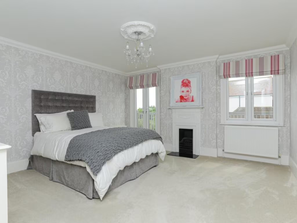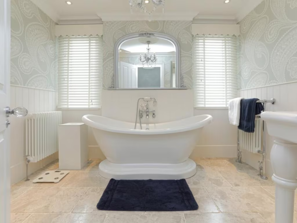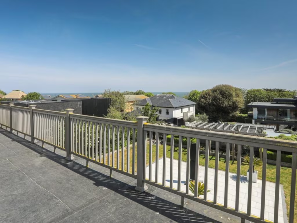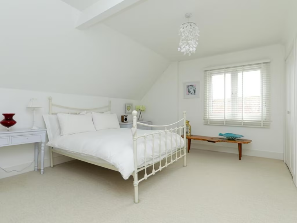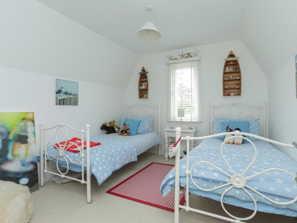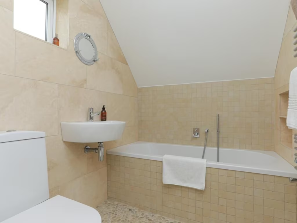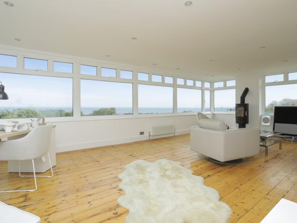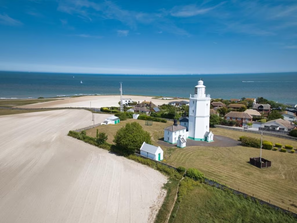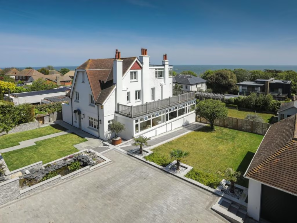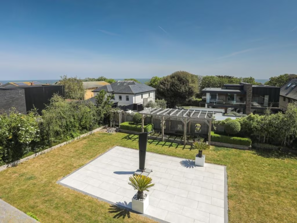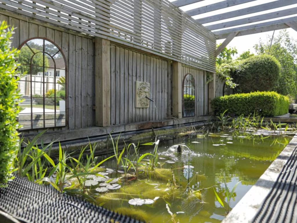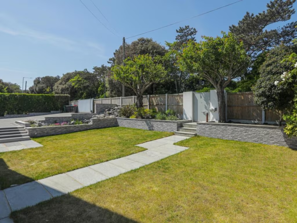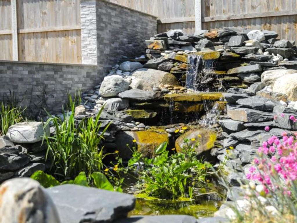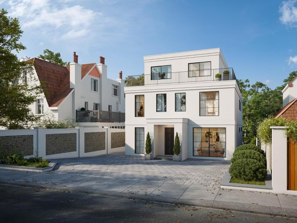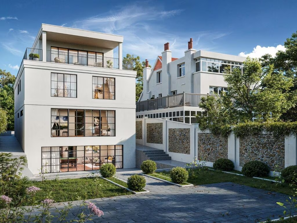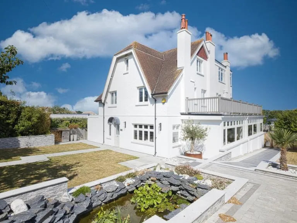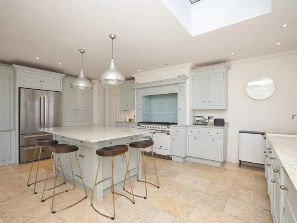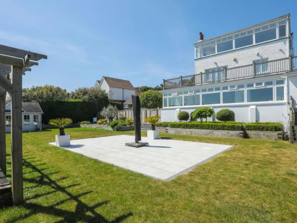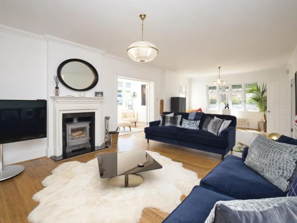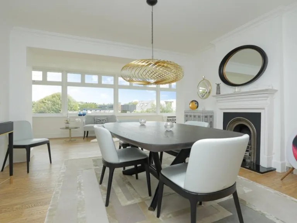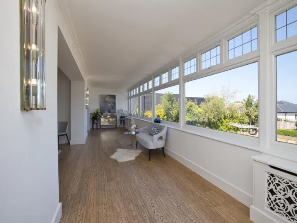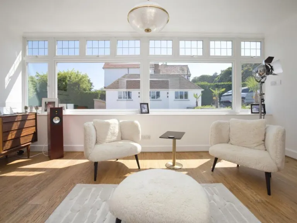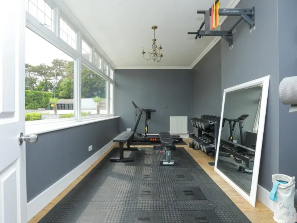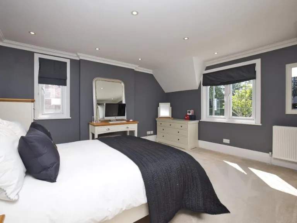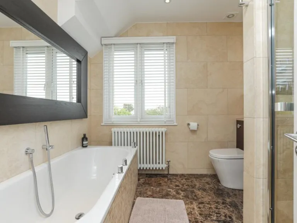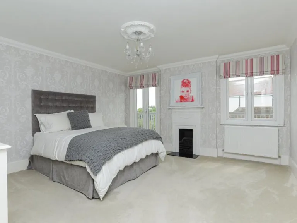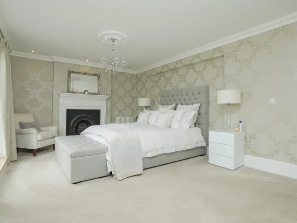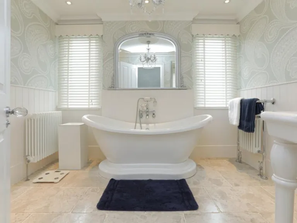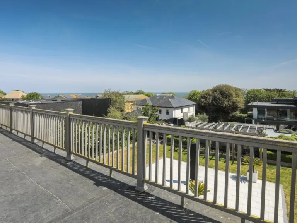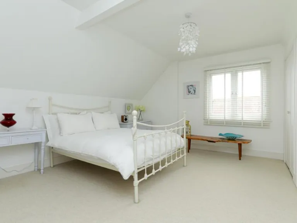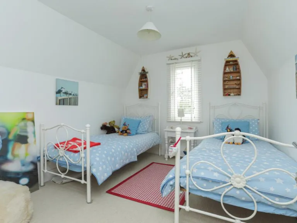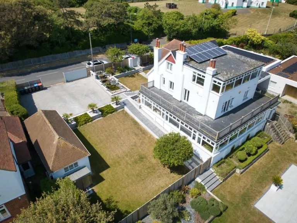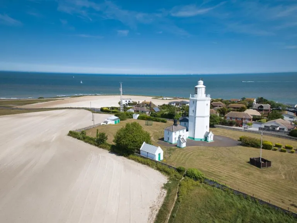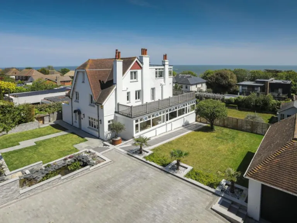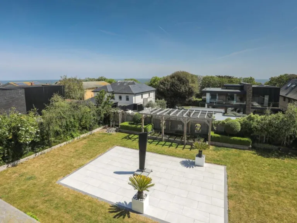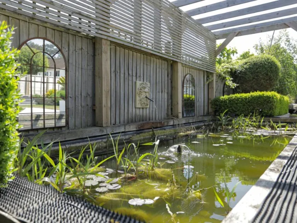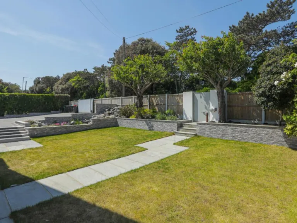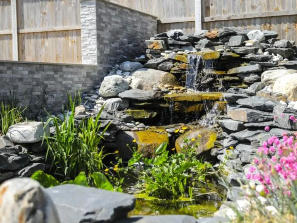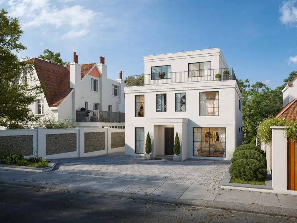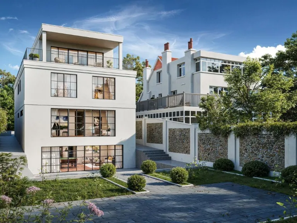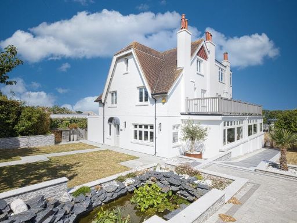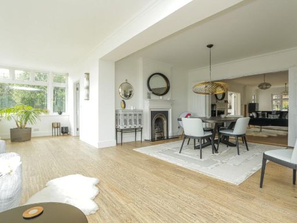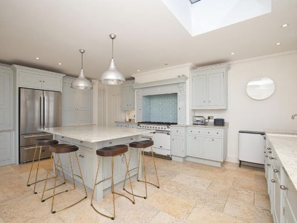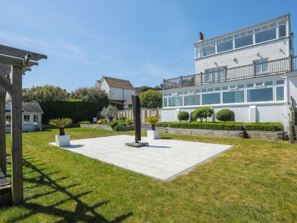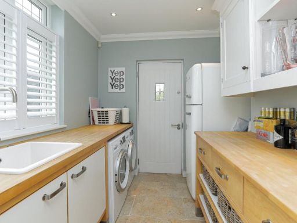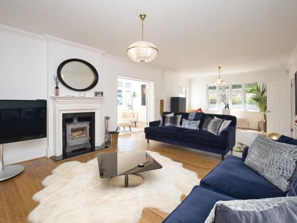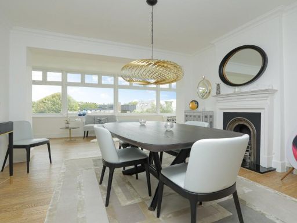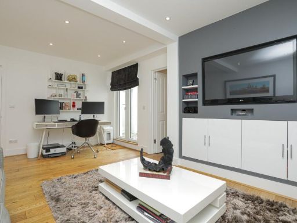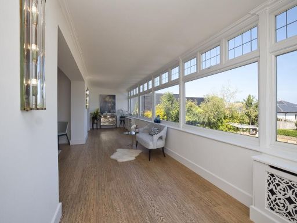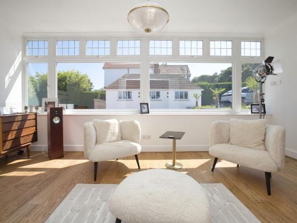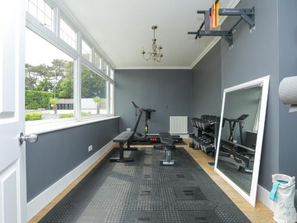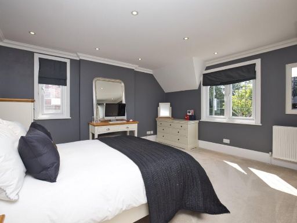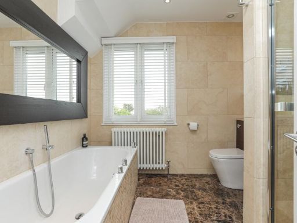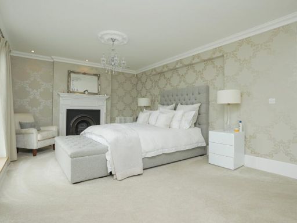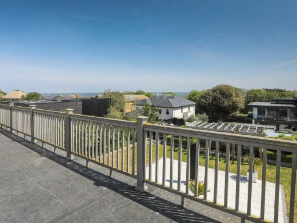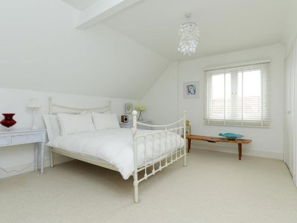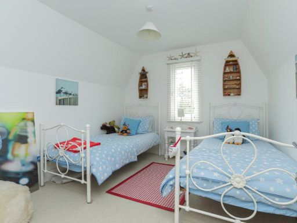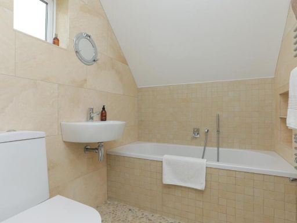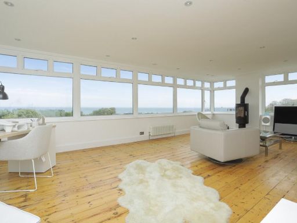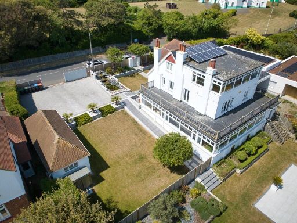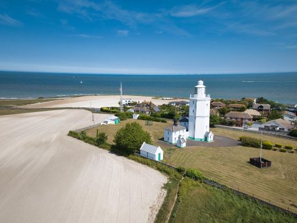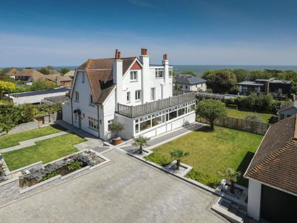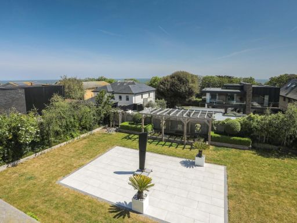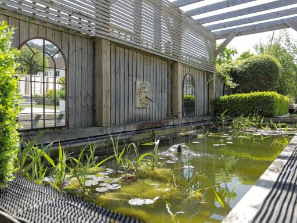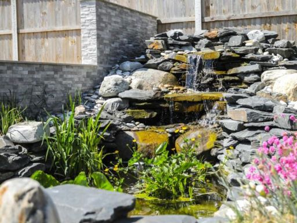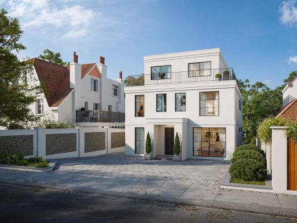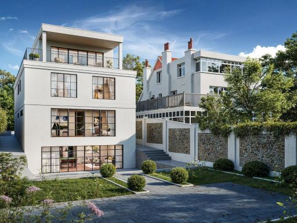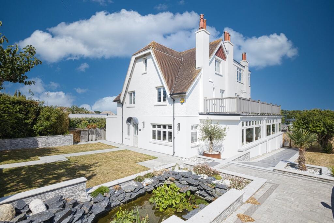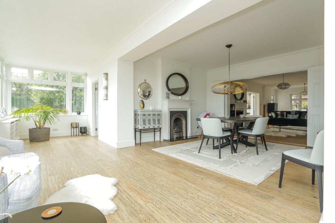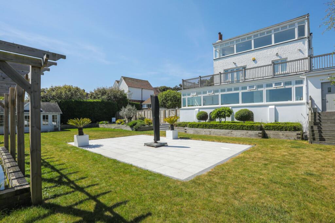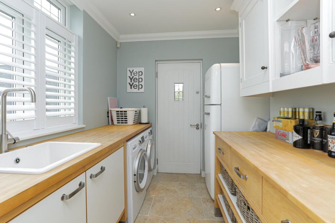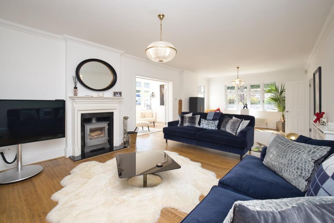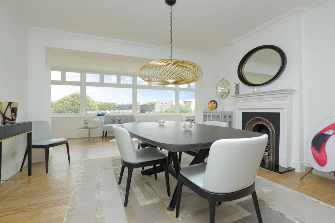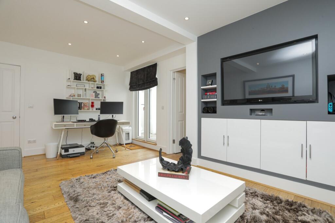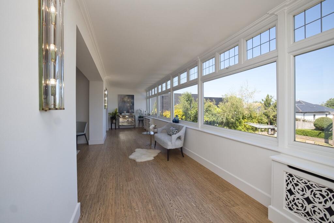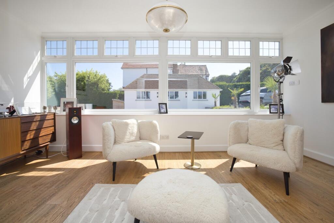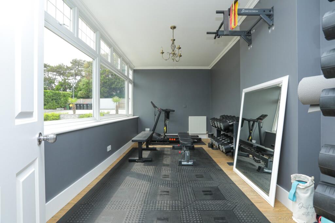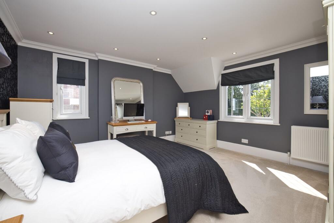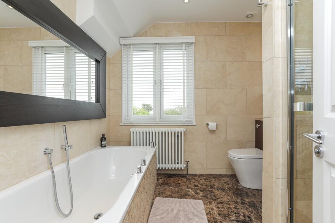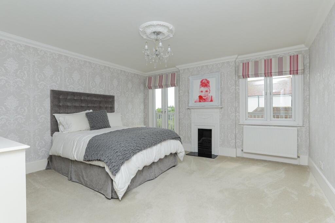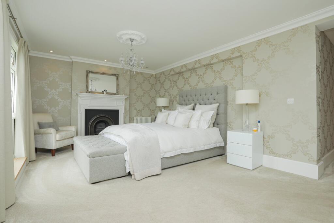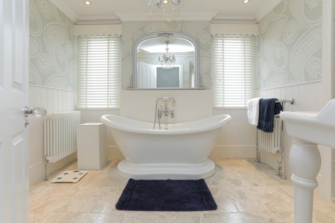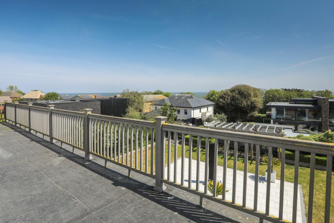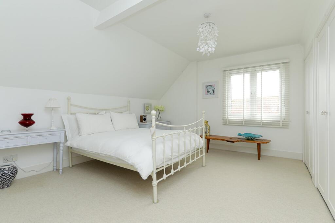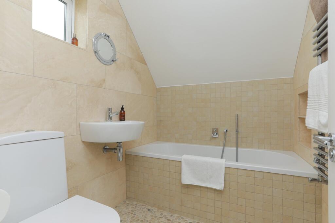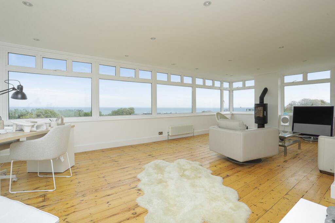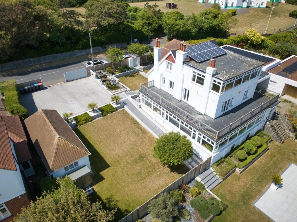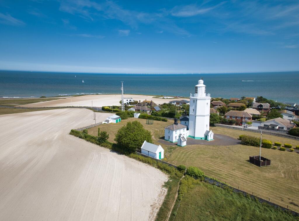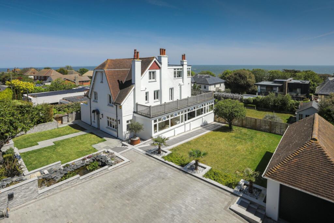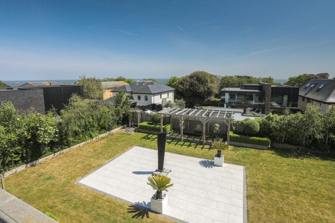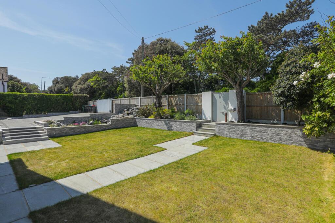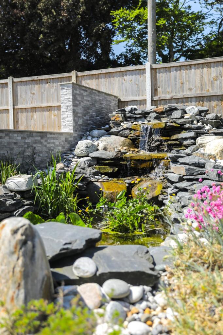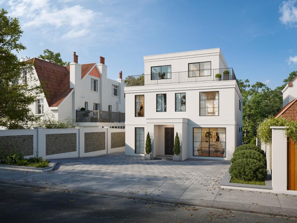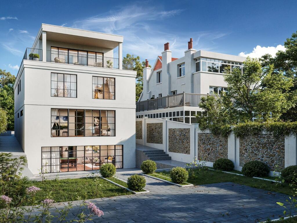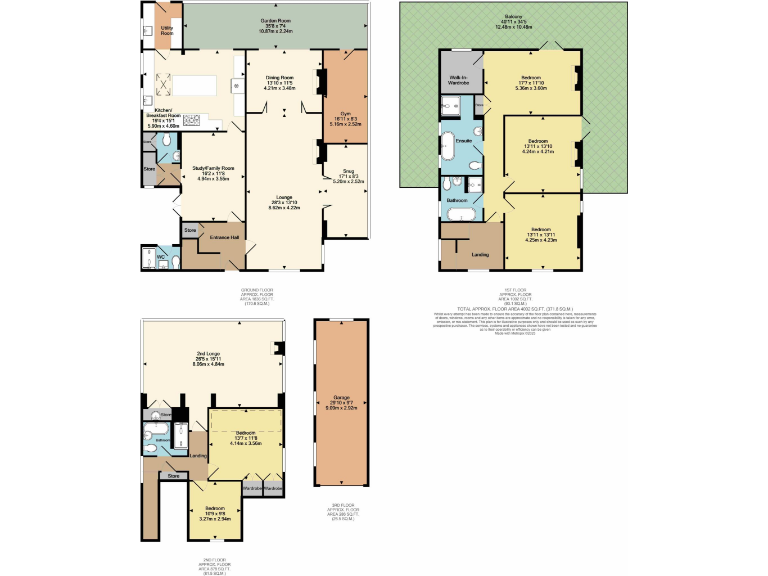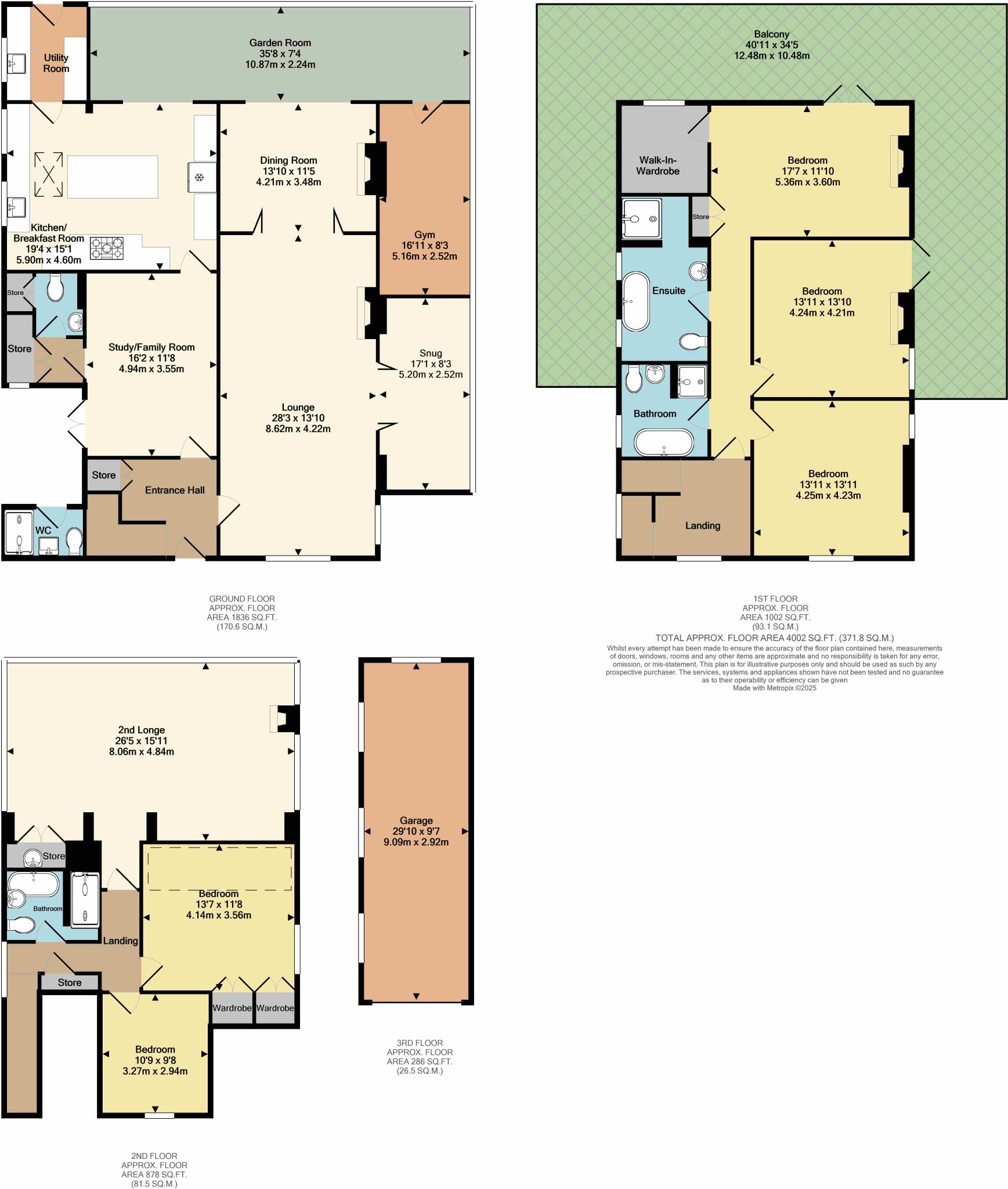Summary - 30 NORTH FORELAND ROAD BROADSTAIRS CT10 3NN
5 bed 3 bath Detached
Spacious coastal family home with rare development potential and private beach access.
- Substantial Edwardian detached house across three floors, approx. 4,002 sq ft
- Elevated panoramic sea views across Joss Bay and the English Channel
- Large plot (~1/3 acre) with manicured front and sunken private rear gardens
- Active planning permission (F/TH/24/0563) for a three-storey, 4-bed detached house
- Double glazing installed post-2002; mains gas boiler and radiators
- Detached garage to be demolished under planning; parking provision will change
- Solid brick walls with no assumed built-in insulation; energy upgrades likely needed
- Council tax labelled quite expensive; factor running and refurbishment costs
Set on roughly a third of an acre in the sought-after North Foreland enclave, this substantial Edwardian detached house delivers commanding sea views across Joss Bay and the English Channel. The main house spreads over three floors with high ceilings, large rooms, a full-width conservatory, gym, and a triple-aspect top-floor reception that maximises those coastal vistas. The plot includes manicured front gardens, a sunken private rear garden with pond and summerhouse, detached garage and generous off-street parking.
A major value driver is active planning permission (F/TH/24/0563) to demolish the garage and erect a new three-storey, four-bedroom detached house to the side — a rare opportunity for on-site development or investment while retaining the principal dwelling. The property is double glazed (installed post-2002) and heated by a mains-gas boiler and radiators. Residents on the North Foreland Private estate also have access to a private beach via the 39 Steps.
The house is characterful but not turnkey. Constructed circa early 1900s with solid brick walls (no built-in cavity insulation assumed), it presents clear scope for modernisation and energy-efficiency upgrades. Council tax is described as quite expensive; buyers should factor likely refurbishment costs and running expenses into their budget. The garage will be removed under the approved plans, which changes parking/garage arrangements for future occupants.
This property will suit a family seeking sizable coastal accommodation with development upside, or an investor/developer comfortable managing a renovation and delivering the consented new build. The combination of scale, plot, views and active planning permission makes this a noteworthy and flexible opportunity in Broadstairs.
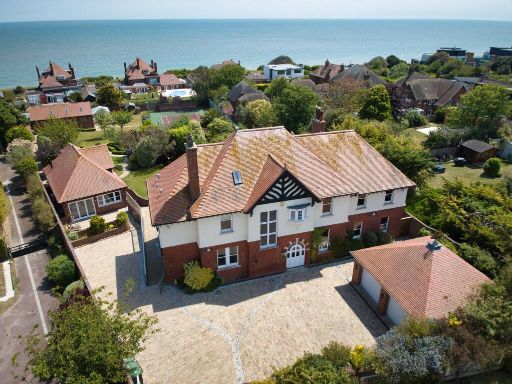 7 bedroom detached house for sale in North Foreland Avenue, Broadstairs, Kent, CT10 — £2,750,000 • 7 bed • 4 bath • 8504 ft²
7 bedroom detached house for sale in North Foreland Avenue, Broadstairs, Kent, CT10 — £2,750,000 • 7 bed • 4 bath • 8504 ft²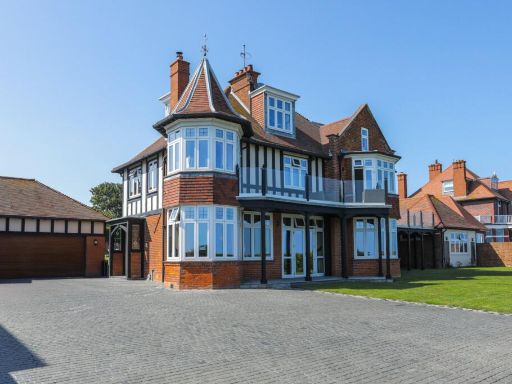 6 bedroom detached house for sale in Cliff Promenade, Broadstairs, Kent, CT10 — £2,250,000 • 6 bed • 4 bath • 6260 ft²
6 bedroom detached house for sale in Cliff Promenade, Broadstairs, Kent, CT10 — £2,250,000 • 6 bed • 4 bath • 6260 ft²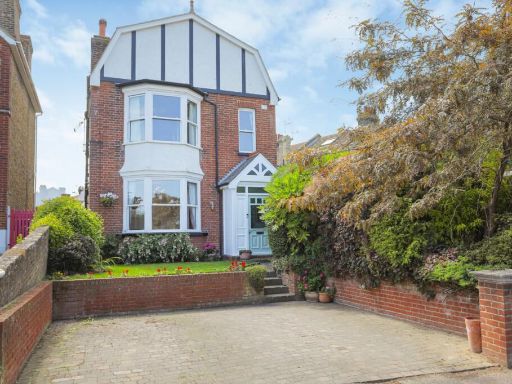 5 bedroom detached house for sale in St. Peters Road, Broadstairs, Kent, CT10 — £715,000 • 5 bed • 2 bath • 1851 ft²
5 bedroom detached house for sale in St. Peters Road, Broadstairs, Kent, CT10 — £715,000 • 5 bed • 2 bath • 1851 ft²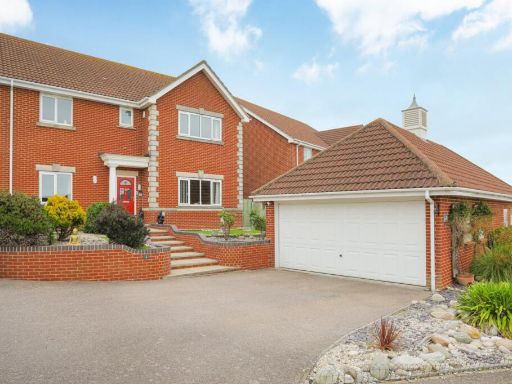 4 bedroom detached house for sale in Merrivale Heights, Broadstairs, CT10 — £750,000 • 4 bed • 2 bath • 2372 ft²
4 bedroom detached house for sale in Merrivale Heights, Broadstairs, CT10 — £750,000 • 4 bed • 2 bath • 2372 ft²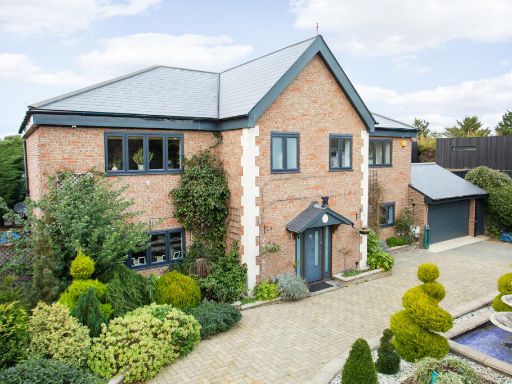 4 bedroom detached house for sale in Fitzroy Avenue, Broadstairs, CT10 — £1,275,000 • 4 bed • 4 bath • 4063 ft²
4 bedroom detached house for sale in Fitzroy Avenue, Broadstairs, CT10 — £1,275,000 • 4 bed • 4 bath • 4063 ft²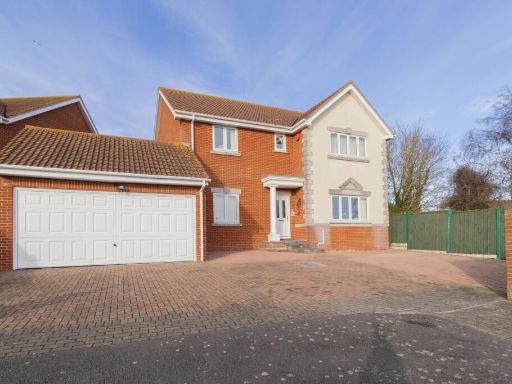 4 bedroom detached house for sale in Merrivale Heights, Broadstairs, CT10 — £750,000 • 4 bed • 3 bath • 2467 ft²
4 bedroom detached house for sale in Merrivale Heights, Broadstairs, CT10 — £750,000 • 4 bed • 3 bath • 2467 ft²