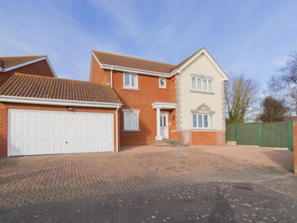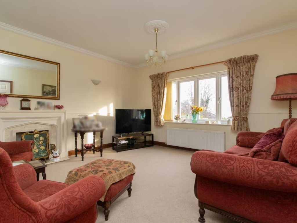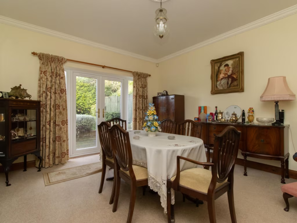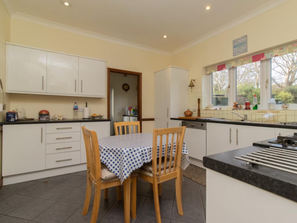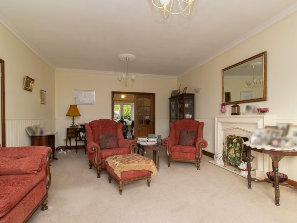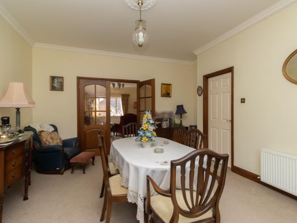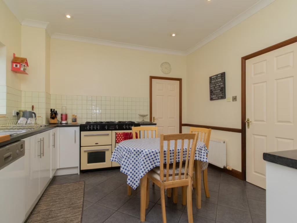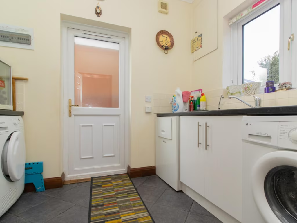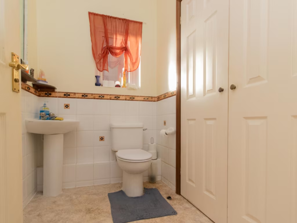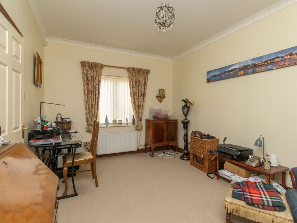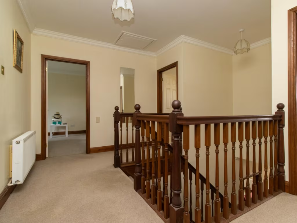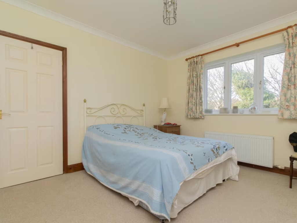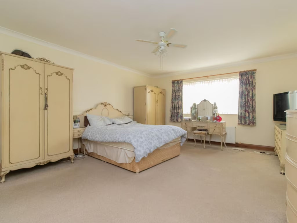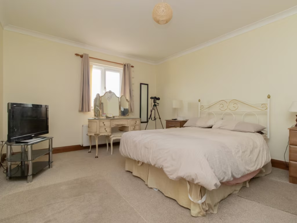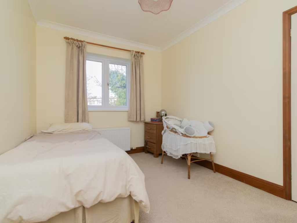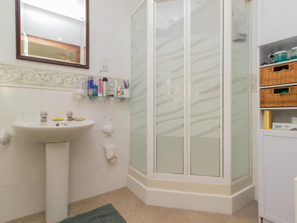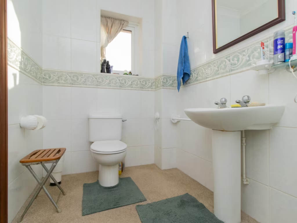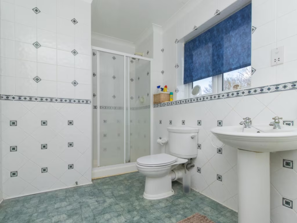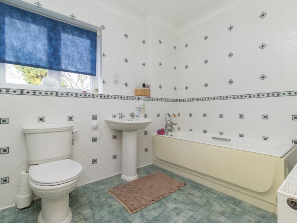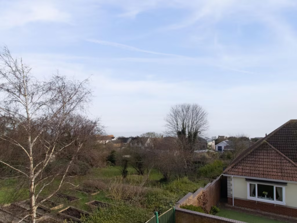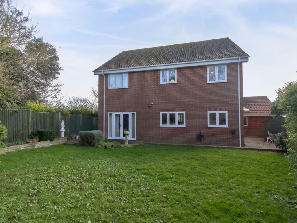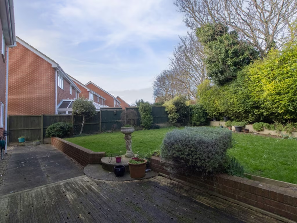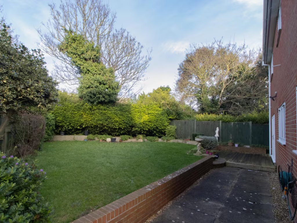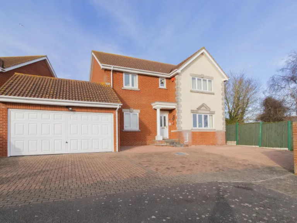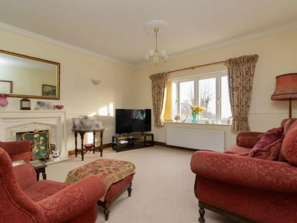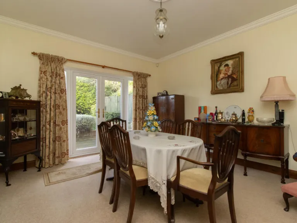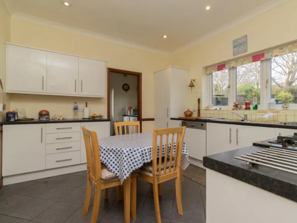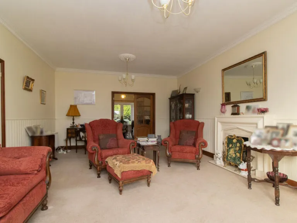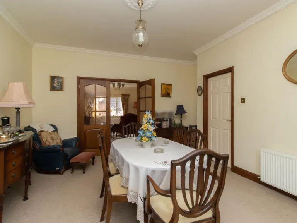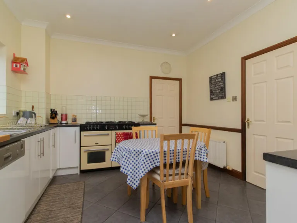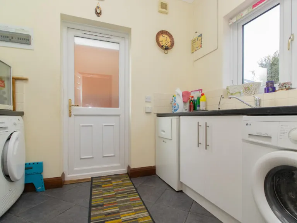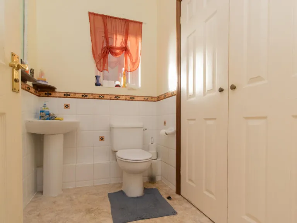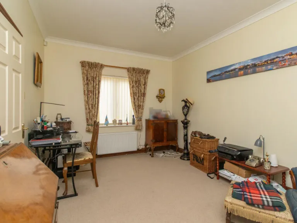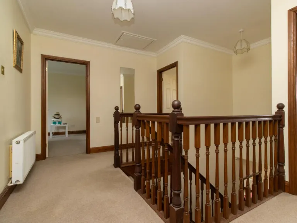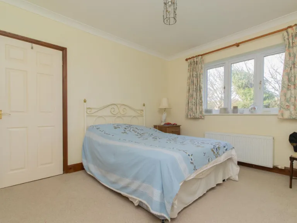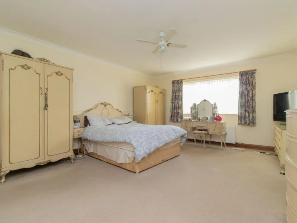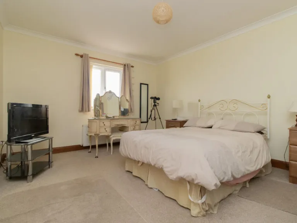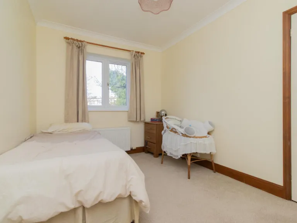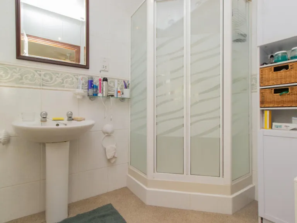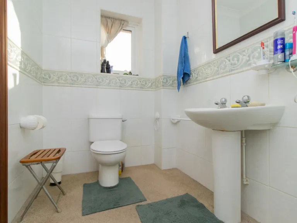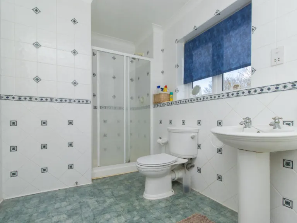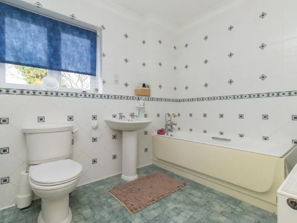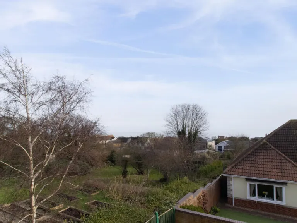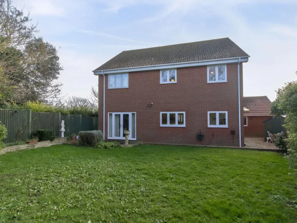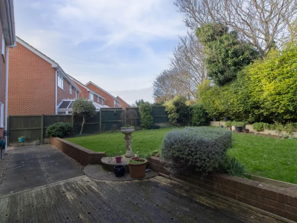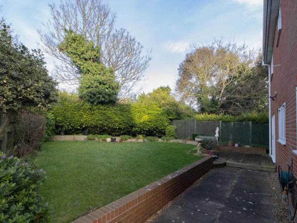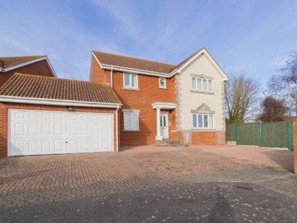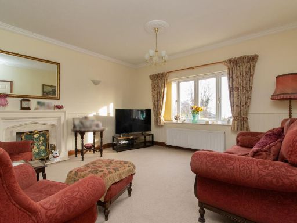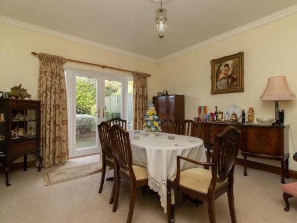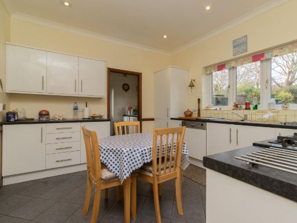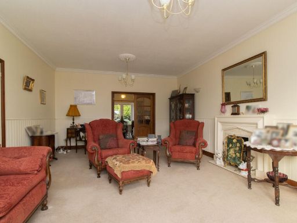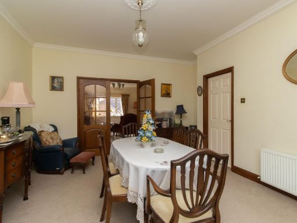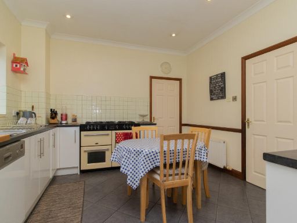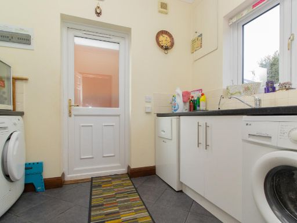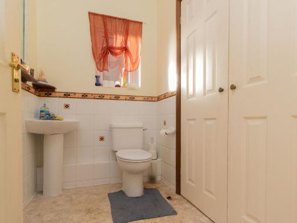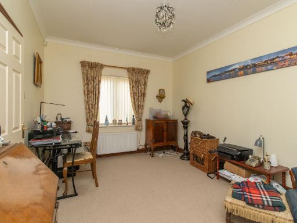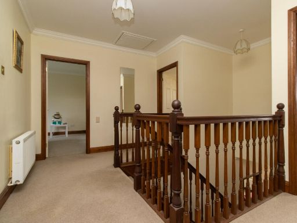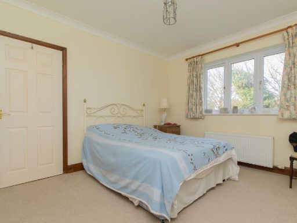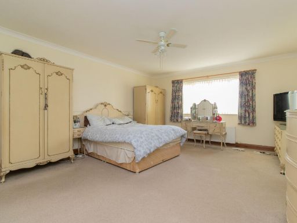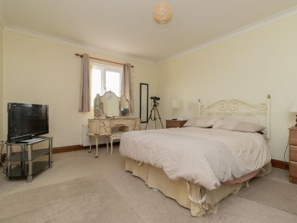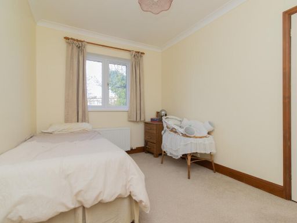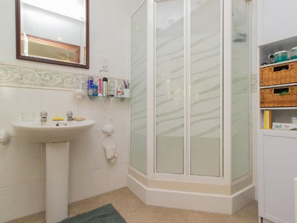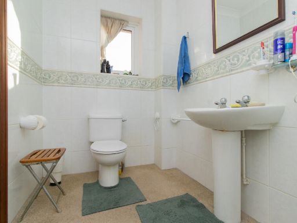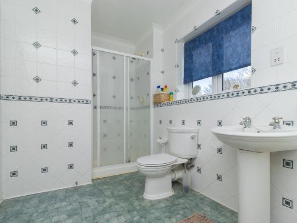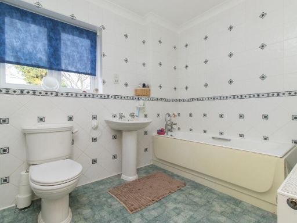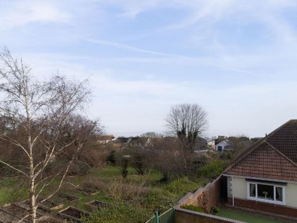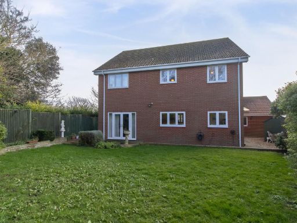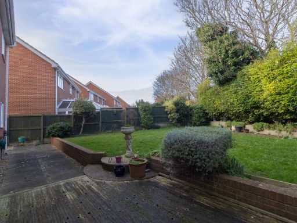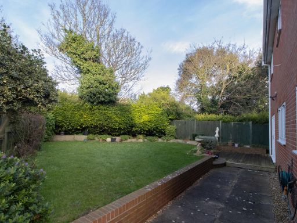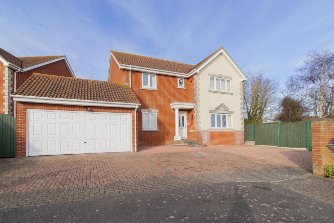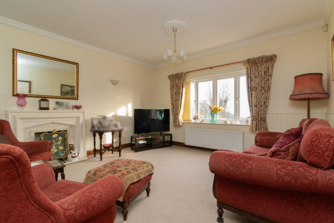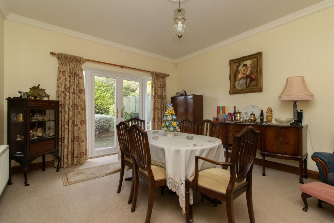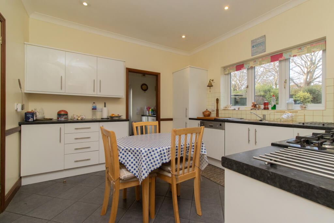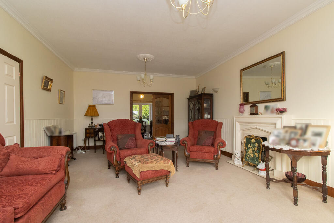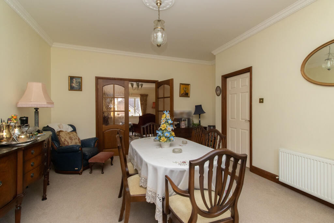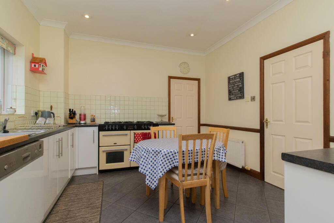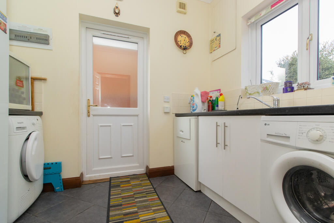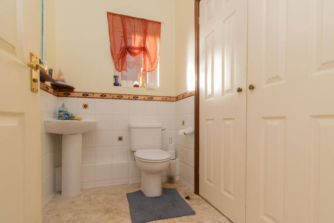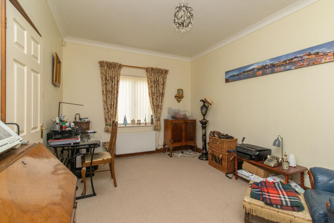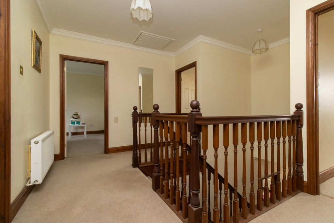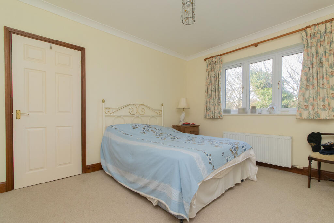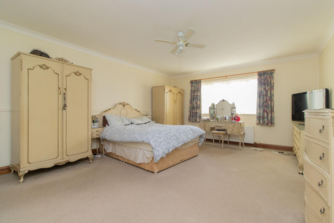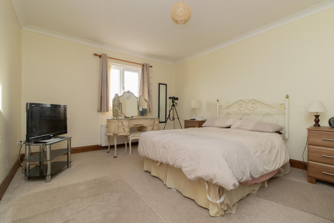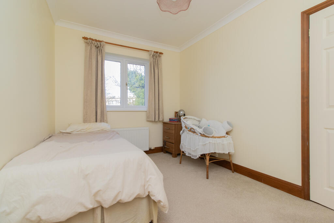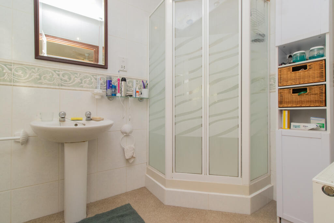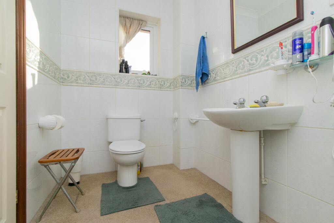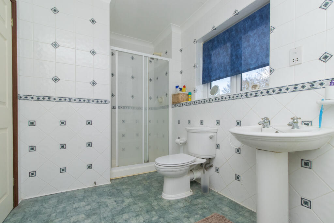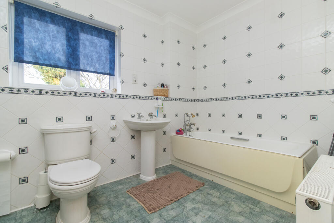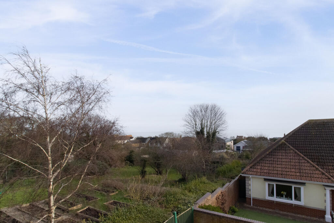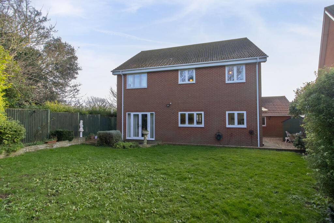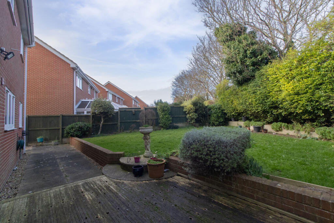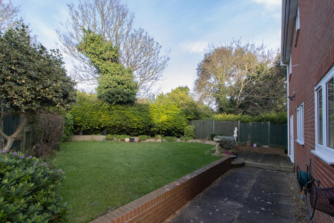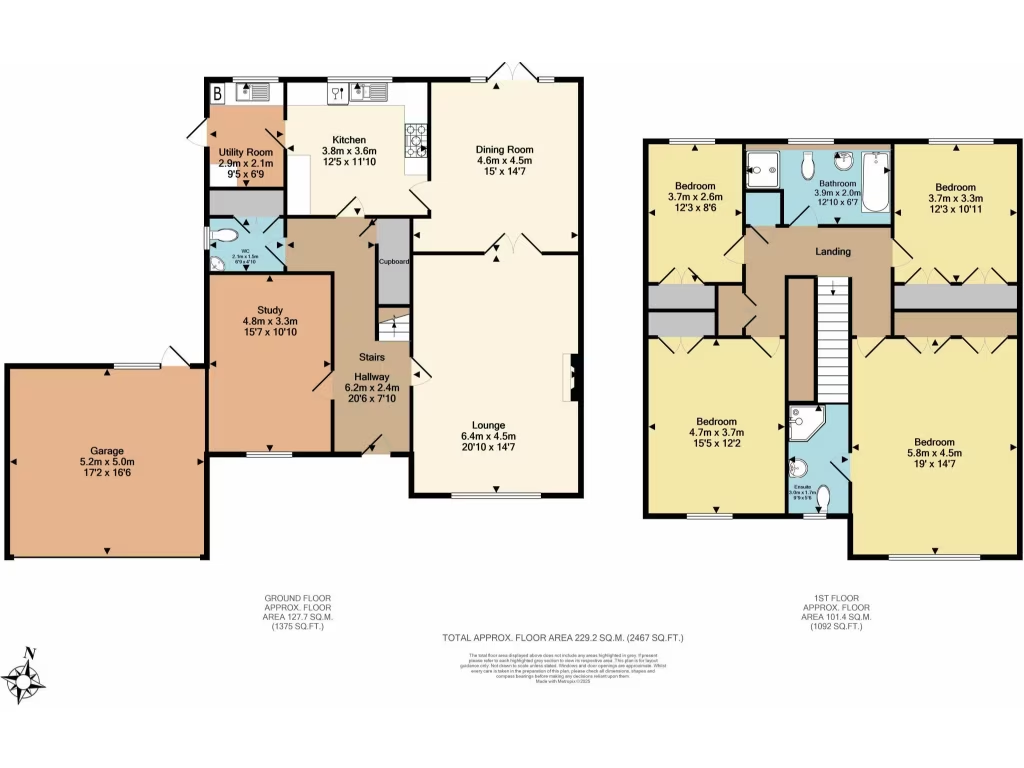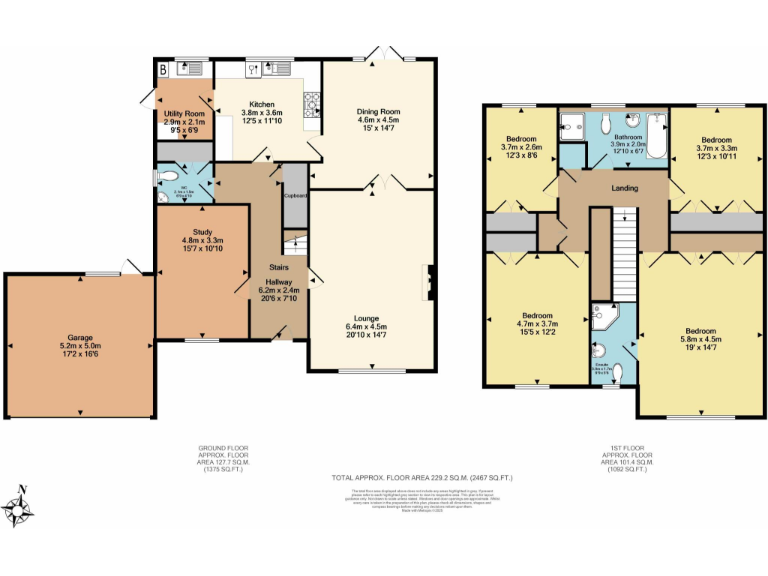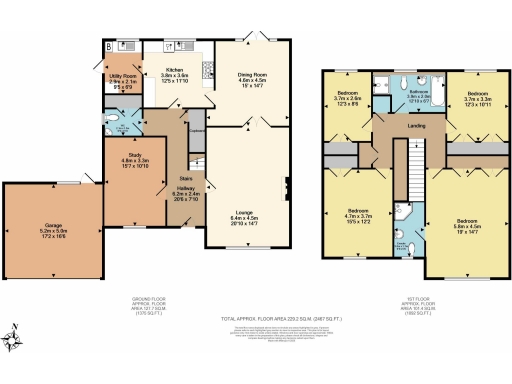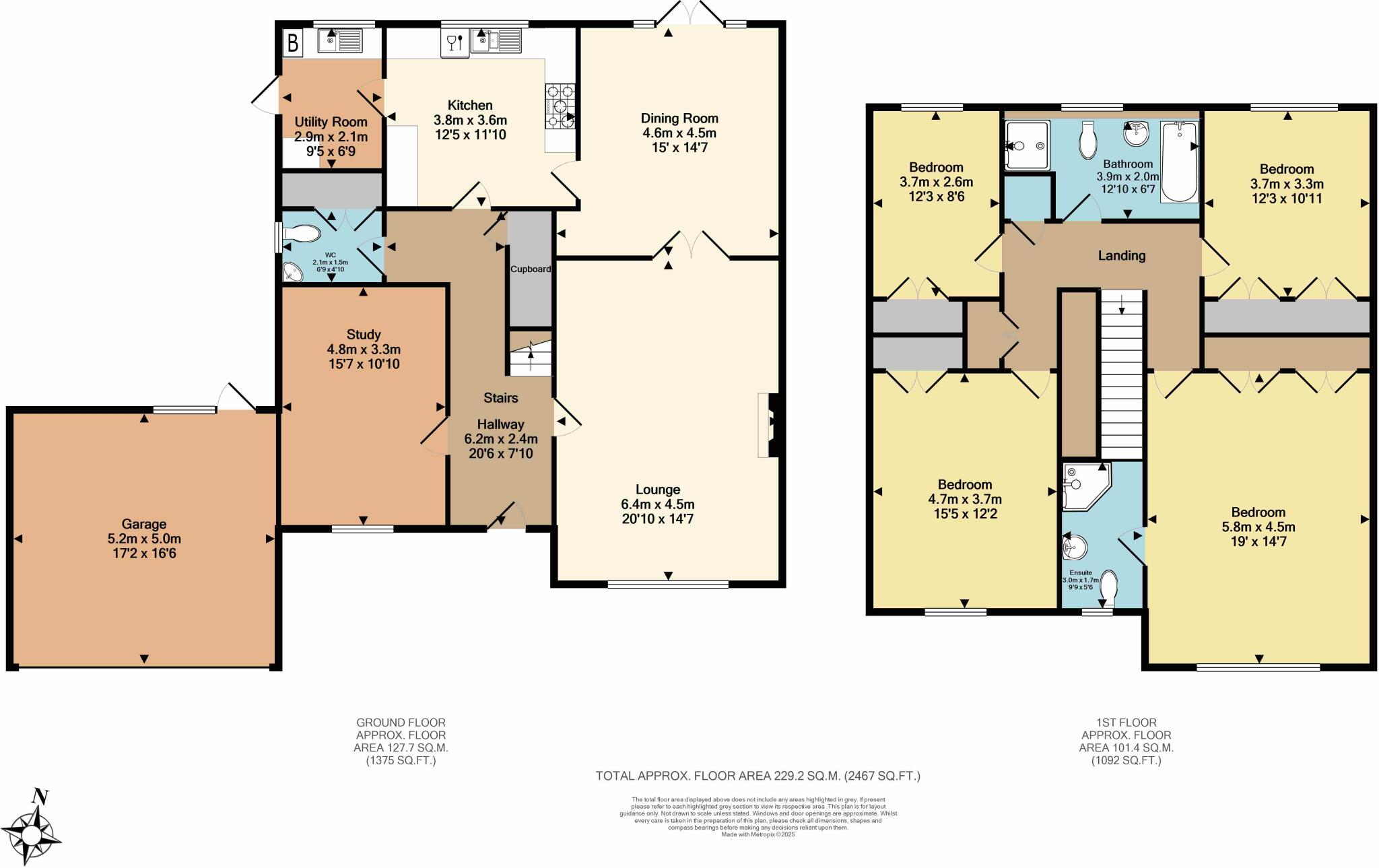Summary - 6 MERRIVALE HEIGHTS BROADSTAIRS CT10 1RG
4 bed 3 bath Detached
Sea views from master bedroom with fitted wardrobes and ensuite
Approx 2,467 sq ft of accommodation across two floors
Double garage and large driveway; ample off-street parking
Large loft with conversion potential, subject to planning permission
Potential to convert garage with relevant planning permission
Private sunny rear garden with paved patio for outdoor dining
Timber-frame construction; not adapted for accessibility
Council tax described as quite expensive
Set at the end of a quiet cul-de-sac in Merrivale Heights, this substantial four-bedroom detached house offers generous, family-friendly accommodation across roughly 2,467 sq ft. The bright lounge, separate dining room and a dedicated study provide flexible living space for daily family life and home working. The master bedroom occupies the first floor’s best aspect, with fitted wardrobes, an ensuite and elevated sea views.
Outside, a large block-paved driveway leads to a double garage and provides ample off-street parking for several cars. The private rear garden enjoys a sunny aspect with a paved patio area ideal for al fresco dining and family play. The property is offered chain free, making for a straightforward move for growing families.
There is clear potential to extend or reconfigure: a substantial loft and the double garage could be converted subject to obtaining the necessary planning permissions. Buyers should note the house is timber-frame construction and has not been adapted for accessibility. Council tax is described as quite expensive, which may affect running costs.
Overall this is a roomy, well-located family home with seaside views and sensible scope to increase value through permitted conversions. It will suit buyers looking for space, parking and proximity to Broadstairs’ beaches and local amenities, while accepting some renovation and planning work to unlock further potential.
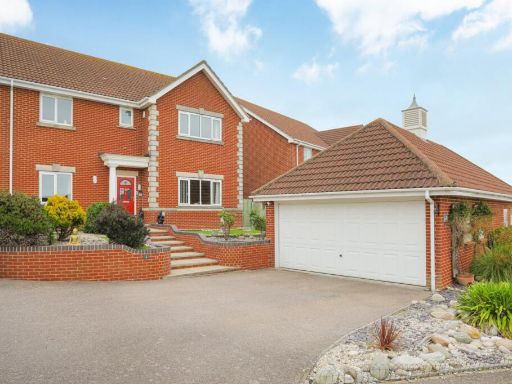 4 bedroom detached house for sale in Merrivale Heights, Broadstairs, CT10 — £750,000 • 4 bed • 2 bath • 2372 ft²
4 bedroom detached house for sale in Merrivale Heights, Broadstairs, CT10 — £750,000 • 4 bed • 2 bath • 2372 ft²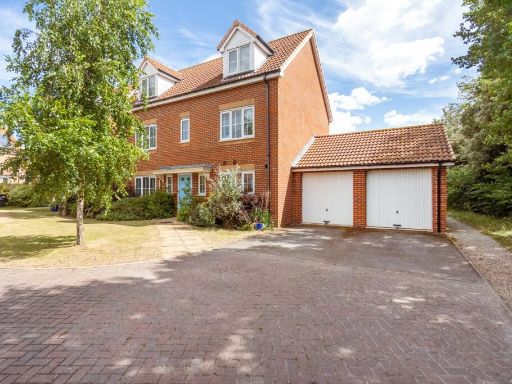 5 bedroom detached house for sale in Hereson Road, Broadstairs, CT10 — £600,000 • 5 bed • 3 bath • 2278 ft²
5 bedroom detached house for sale in Hereson Road, Broadstairs, CT10 — £600,000 • 5 bed • 3 bath • 2278 ft²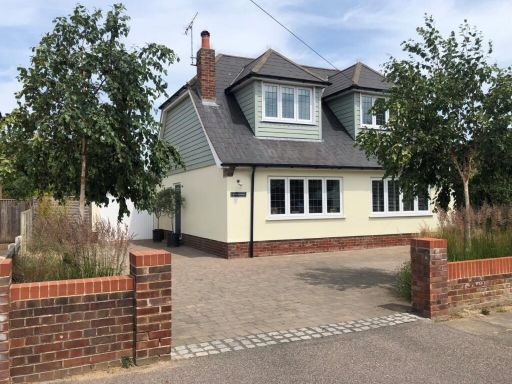 4 bedroom detached house for sale in Sea View Road, Broadstairs, CT10 — £850,000 • 4 bed • 3 bath • 1734 ft²
4 bedroom detached house for sale in Sea View Road, Broadstairs, CT10 — £850,000 • 4 bed • 3 bath • 1734 ft²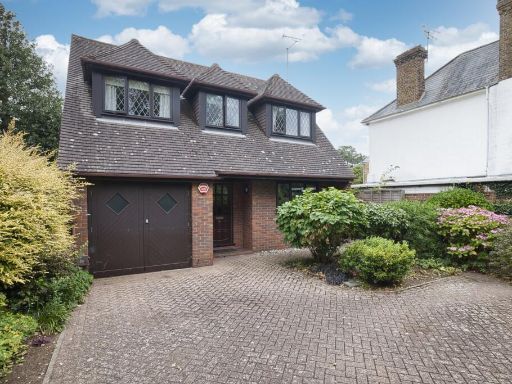 3 bedroom detached house for sale in Callis Court Road, Broadstairs, Kent, CT10 — £650,000 • 3 bed • 2 bath • 1451 ft²
3 bedroom detached house for sale in Callis Court Road, Broadstairs, Kent, CT10 — £650,000 • 3 bed • 2 bath • 1451 ft²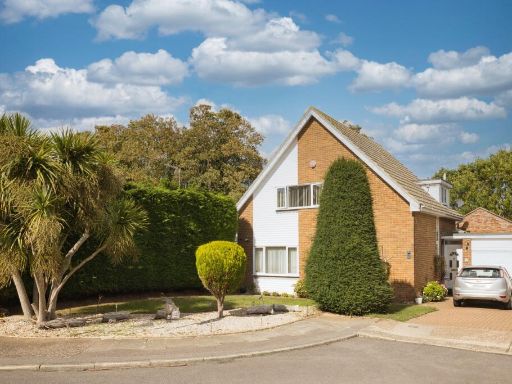 4 bedroom detached house for sale in St. Peters Court, Broadstairs, CT10 — £550,000 • 4 bed • 3 bath • 2228 ft²
4 bedroom detached house for sale in St. Peters Court, Broadstairs, CT10 — £550,000 • 4 bed • 3 bath • 2228 ft²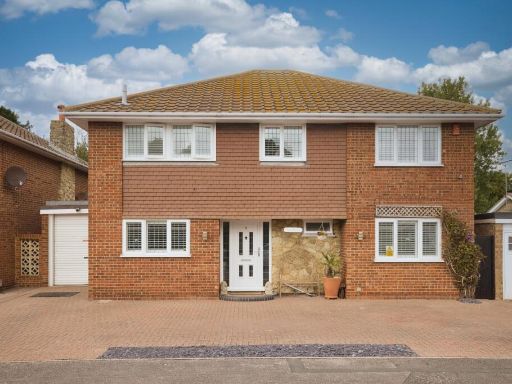 4 bedroom detached house for sale in Tina Gardens, Broadstairs, CT10 — £729,000 • 4 bed • 2 bath • 2185 ft²
4 bedroom detached house for sale in Tina Gardens, Broadstairs, CT10 — £729,000 • 4 bed • 2 bath • 2185 ft²