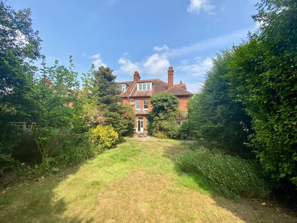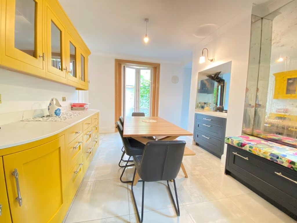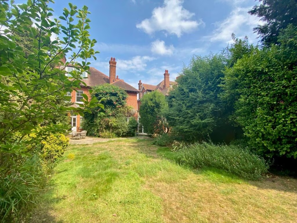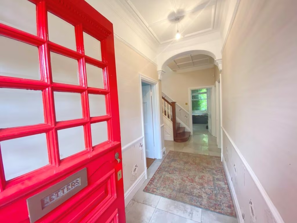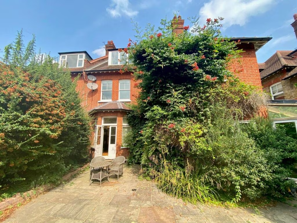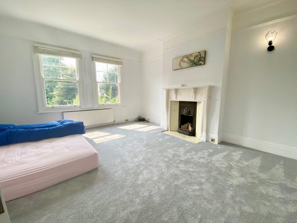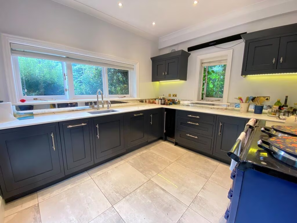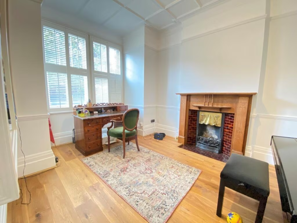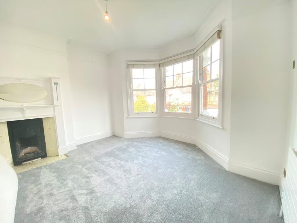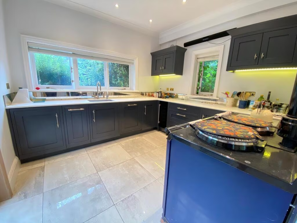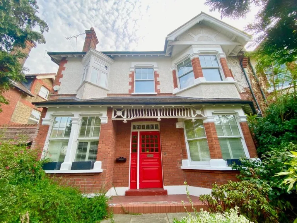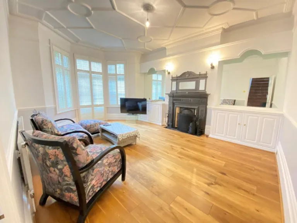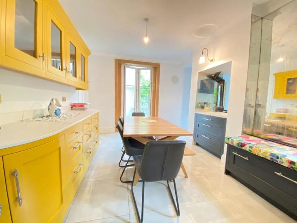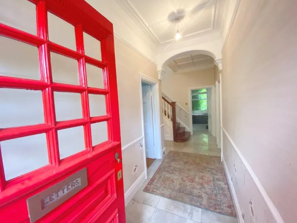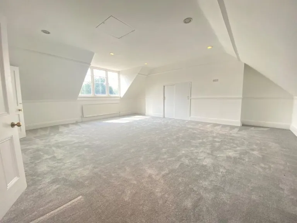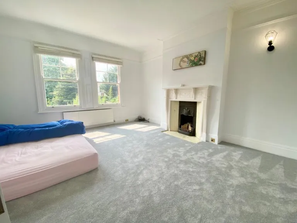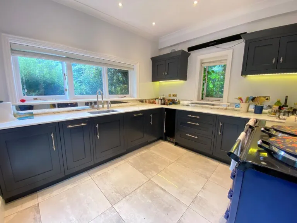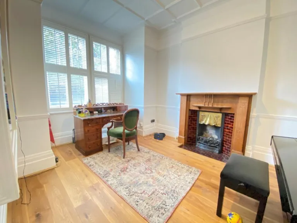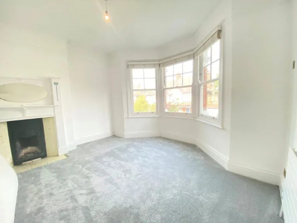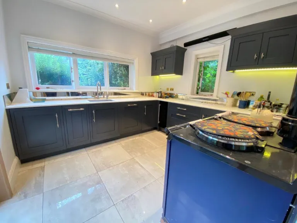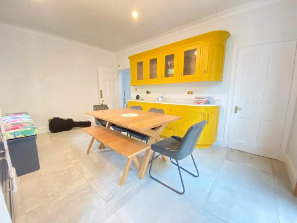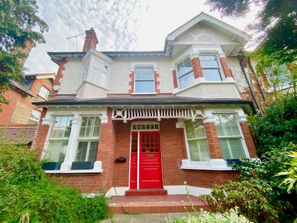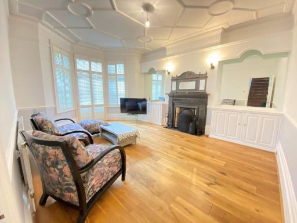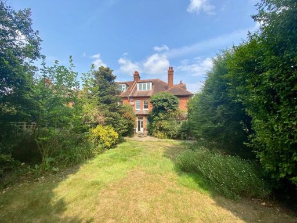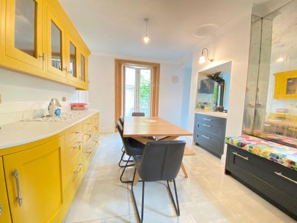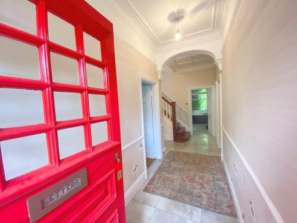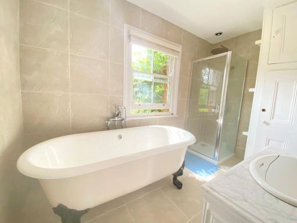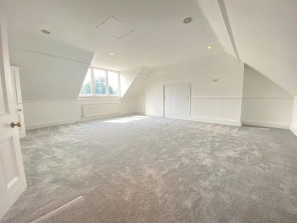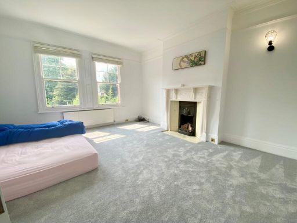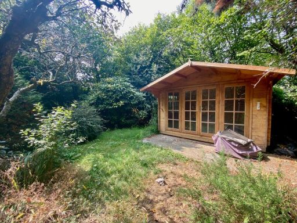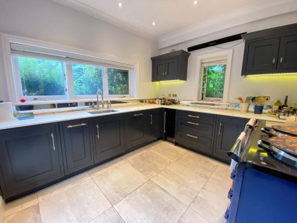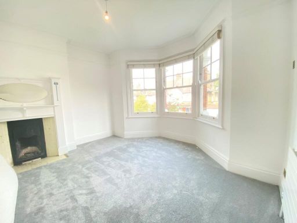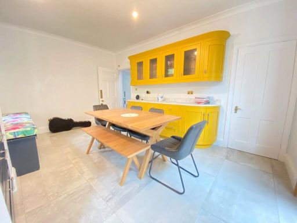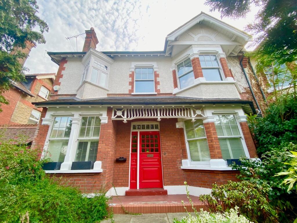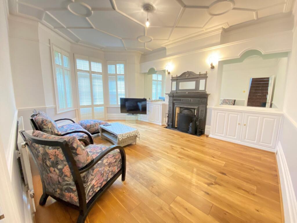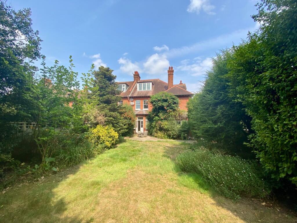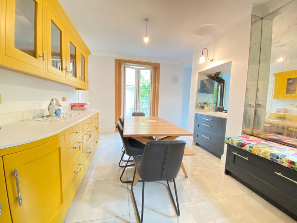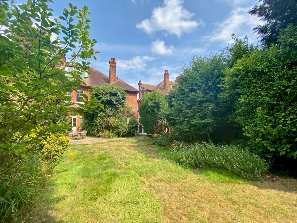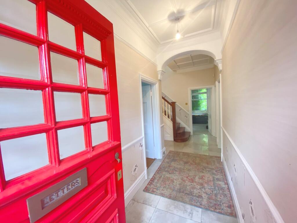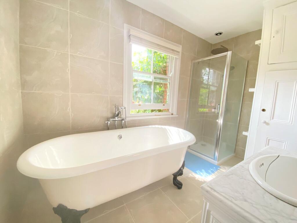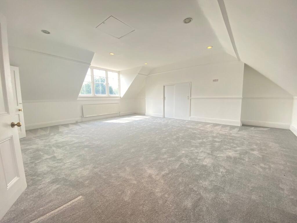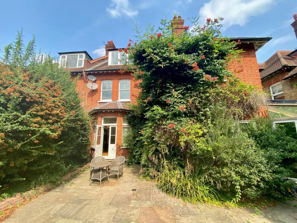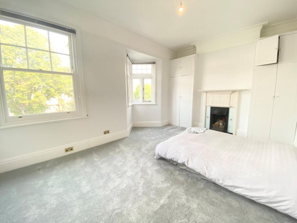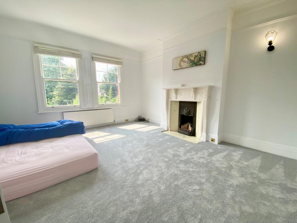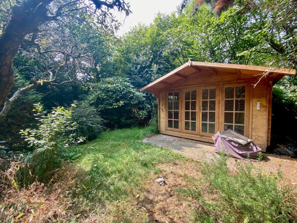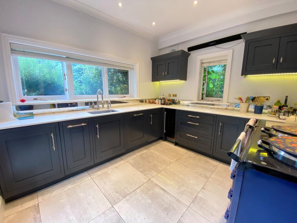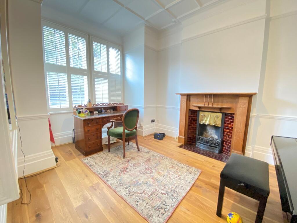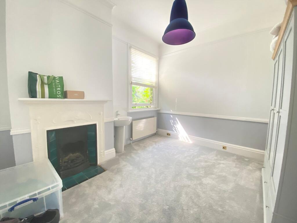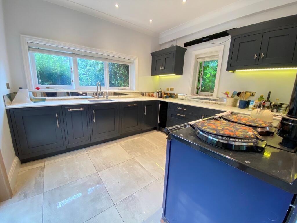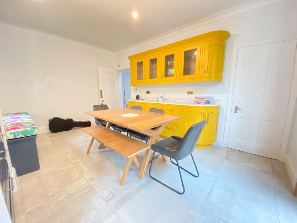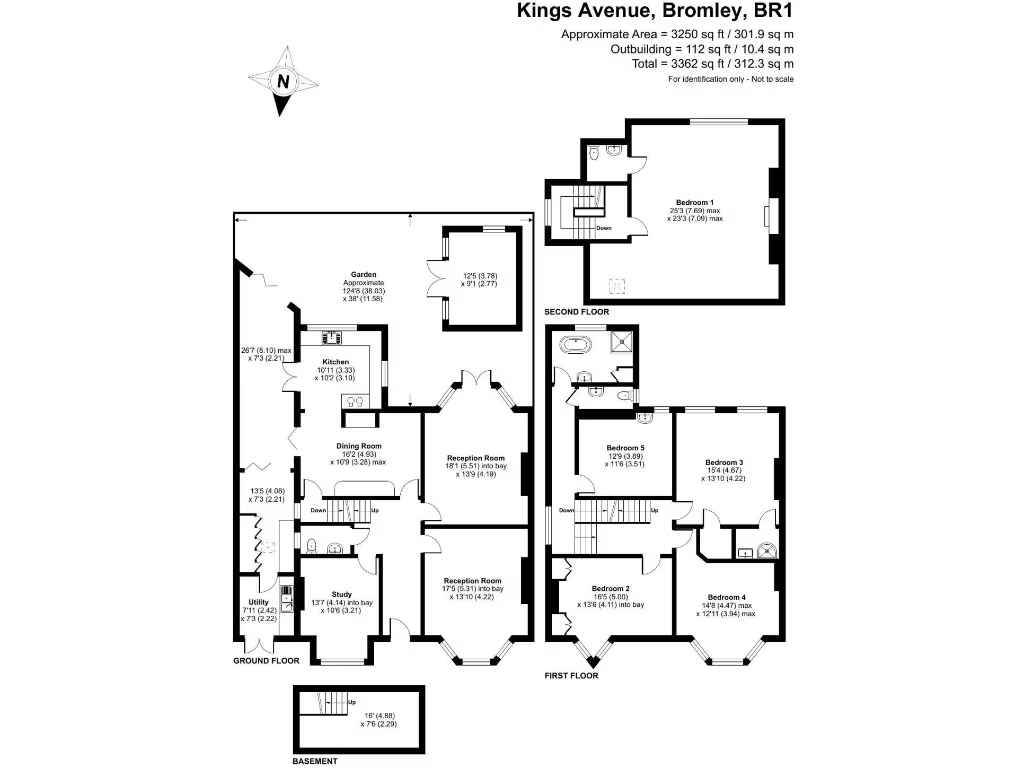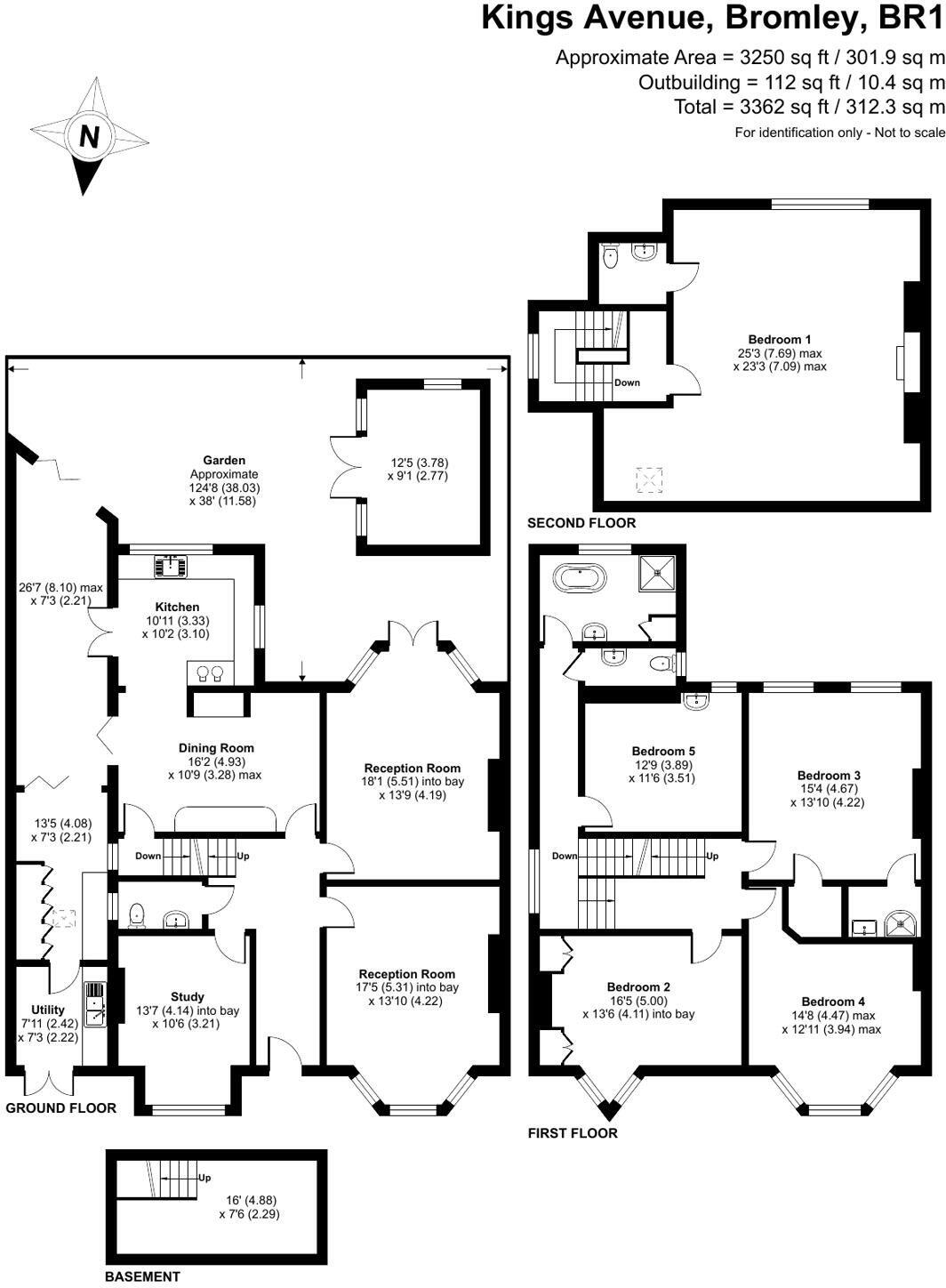Summary - 5 KINGS AVENUE BROMLEY BR1 4HN
5 bed 3 bath Semi-Detached
Spacious period family house with large south garden and excellent transport links.
- Double-fronted Edwardian home with many original period features
- Five generous bedrooms across three floors, flexible layout
- Three reception rooms plus cellar, utility and AGA kitchen
- Large south-facing garden with mature trees and lawn
- Off-street parking and cloakroom on second floor
- Solid brick construction; assumed no wall insulation (energy note)
- Double glazing present; installation date unknown
- Chain free; guide price £1,250,000–£1,500,000
A striking double-fronted Edwardian semi offers generous family living across three floors, arranged around three reception rooms and a spacious kitchen/breakfast room with AGA. The house is light-filled and rich in original detail — ornate cornicing, decorative fireplaces and high ceilings lend authentic period character while modern conveniences such as a utility room, cellar and off-street parking add everyday practicality.
Five well-proportioned bedrooms include a larger-than-average second-floor bedroom with its own cloakroom, making the layout flexible for a growing family, guest space or home office. The large, south-facing rear garden is private and mature, ideal for children, summer entertaining and potential landscaping projects.
Practical points to note: the property is solid brick as built and assumed to have no wall insulation, which can affect energy efficiency; the double glazing is fitted but the installation date is unknown. Period properties like this can also carry higher ongoing maintenance costs and may benefit from targeted upgrades to heating and insulation despite the existing mains gas boiler and radiators.
Positioned in a sought-after road with easy walking access to Bromley North and Sundridge Park stations, the home sits close to Outwood/Burnt Ash primaries and a mix of good and outstanding schools, local shops and leisure facilities — a convenient family location. Offered chain-free with a guide price of £1,250,000–£1,500,000, the house blends classic character with ready-to-enjoy accommodation and scope to personalise further.
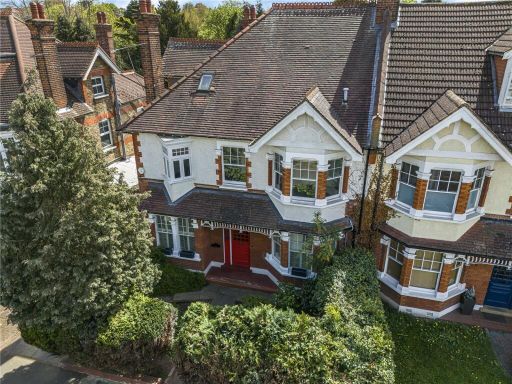 5 bedroom semi-detached house for sale in Kings Avenue, Bromley, BR1 — £1,250,000 • 5 bed • 1 bath • 3382 ft²
5 bedroom semi-detached house for sale in Kings Avenue, Bromley, BR1 — £1,250,000 • 5 bed • 1 bath • 3382 ft²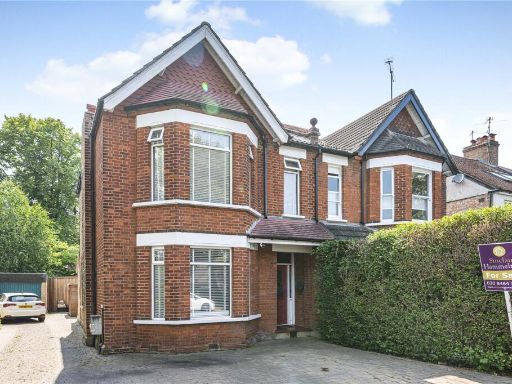 4 bedroom semi-detached house for sale in Queen Anne Avenue, Bromley, BR2 — £975,000 • 4 bed • 2 bath • 2058 ft²
4 bedroom semi-detached house for sale in Queen Anne Avenue, Bromley, BR2 — £975,000 • 4 bed • 2 bath • 2058 ft²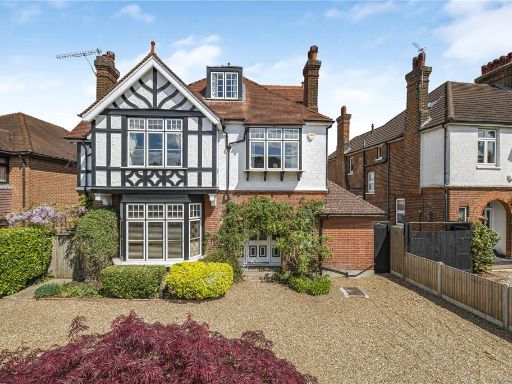 5 bedroom detached house for sale in Hayes Road, Bromley, BR2 — £1,250,000 • 5 bed • 2 bath • 2646 ft²
5 bedroom detached house for sale in Hayes Road, Bromley, BR2 — £1,250,000 • 5 bed • 2 bath • 2646 ft²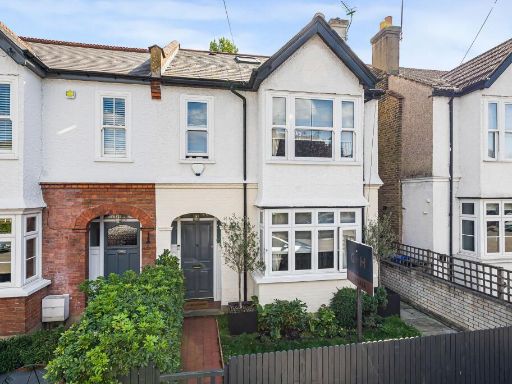 4 bedroom semi-detached house for sale in Babbacombe Road, Bromley, BR1 — £825,000 • 4 bed • 2 bath • 1575 ft²
4 bedroom semi-detached house for sale in Babbacombe Road, Bromley, BR1 — £825,000 • 4 bed • 2 bath • 1575 ft²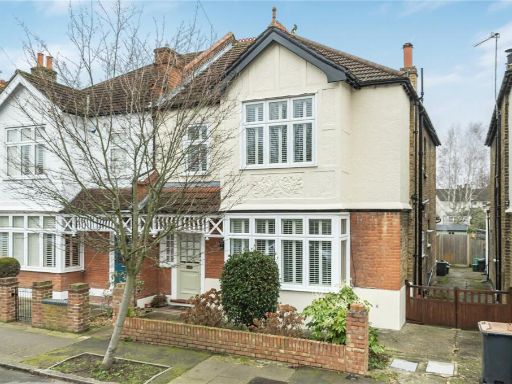 4 bedroom semi-detached house for sale in Holligrave Road, Bromley, BR1 — £950,000 • 4 bed • 1 bath • 1714 ft²
4 bedroom semi-detached house for sale in Holligrave Road, Bromley, BR1 — £950,000 • 4 bed • 1 bath • 1714 ft²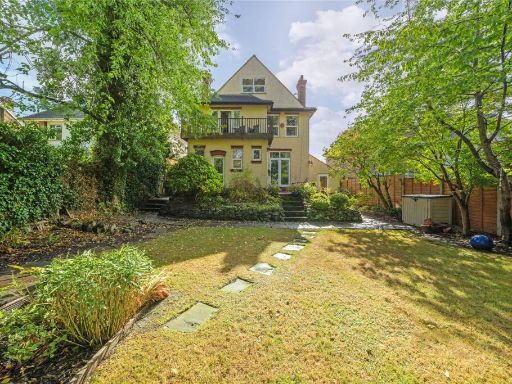 6 bedroom detached house for sale in Alexandra Crescent, Bromley, BR1 — £1,400,000 • 6 bed • 5 bath • 2653 ft²
6 bedroom detached house for sale in Alexandra Crescent, Bromley, BR1 — £1,400,000 • 6 bed • 5 bath • 2653 ft²

