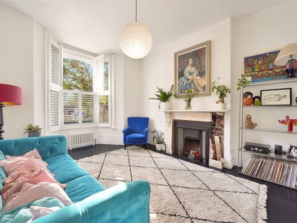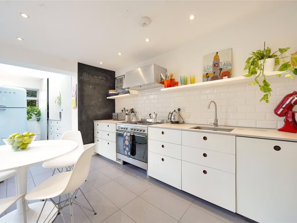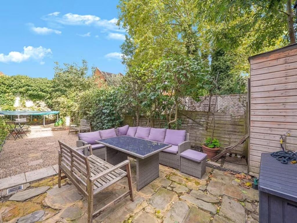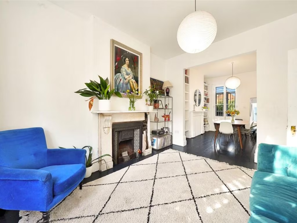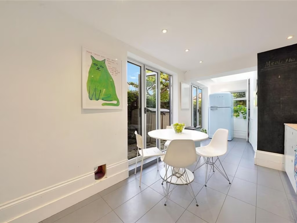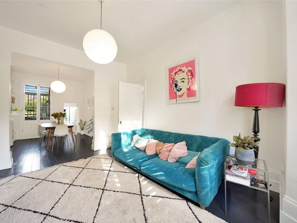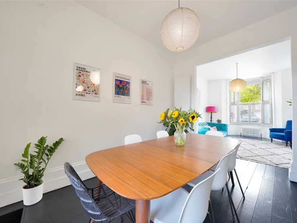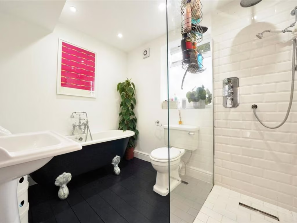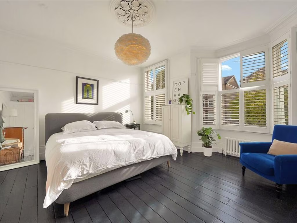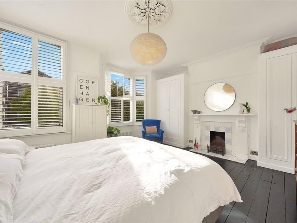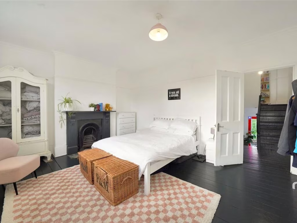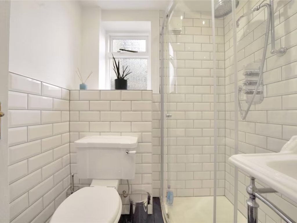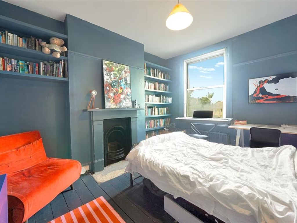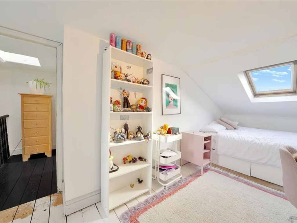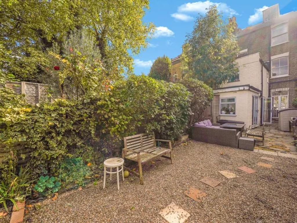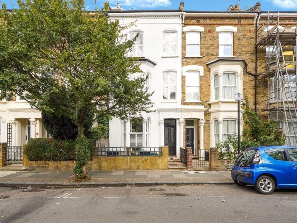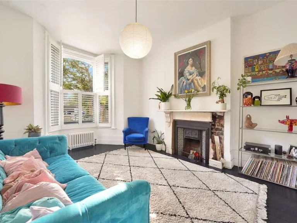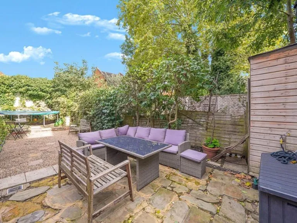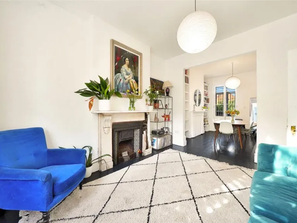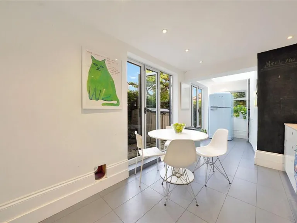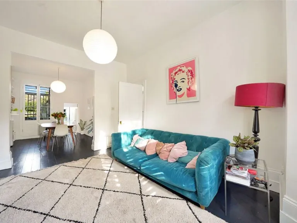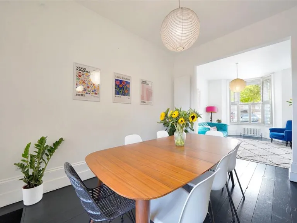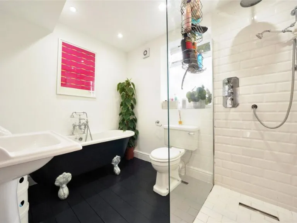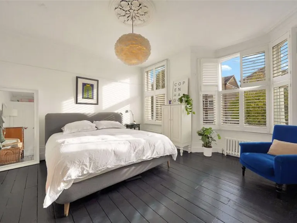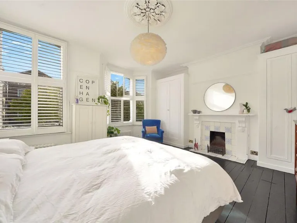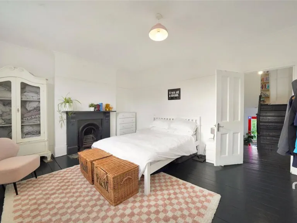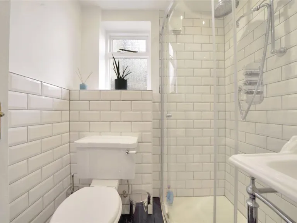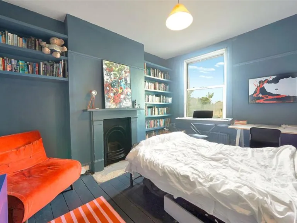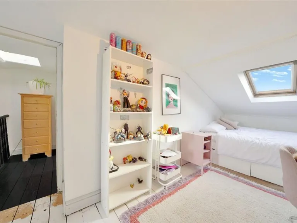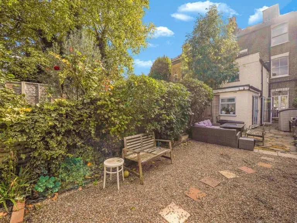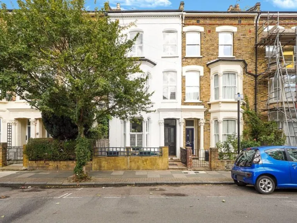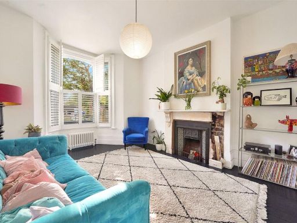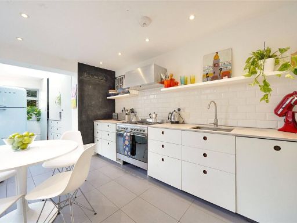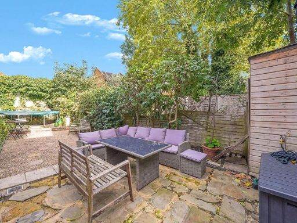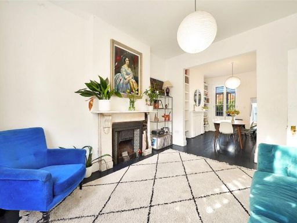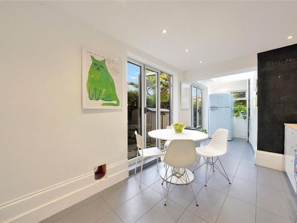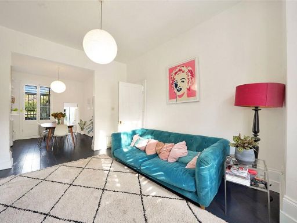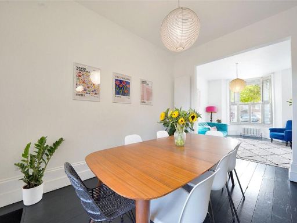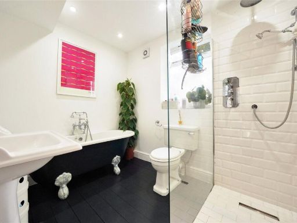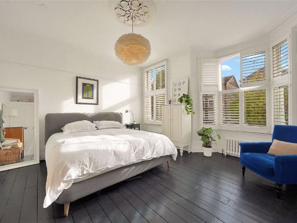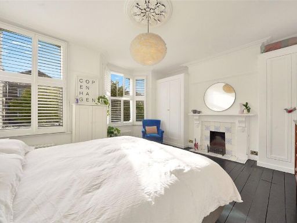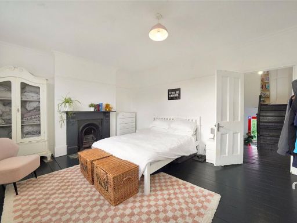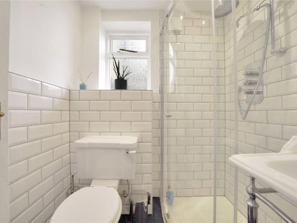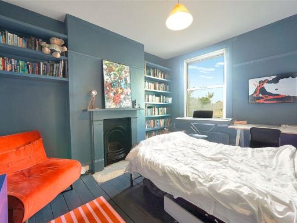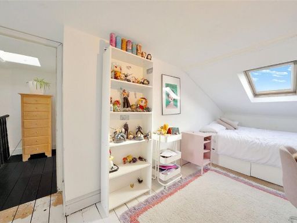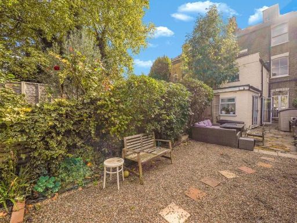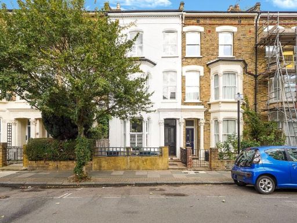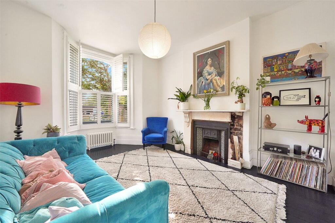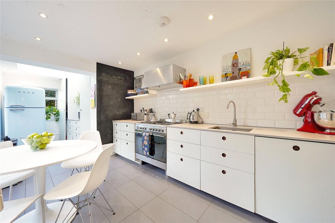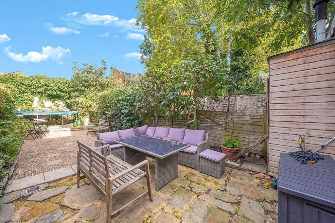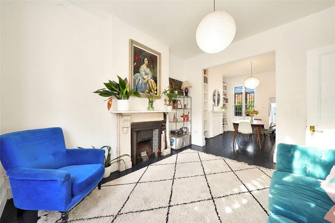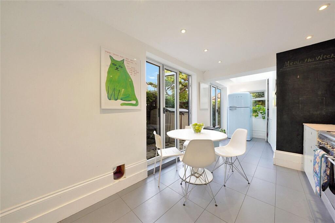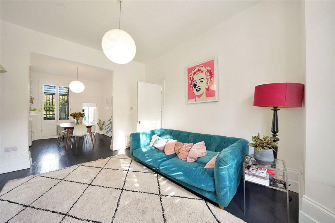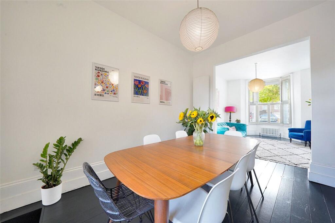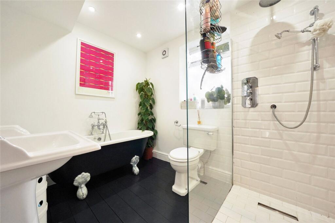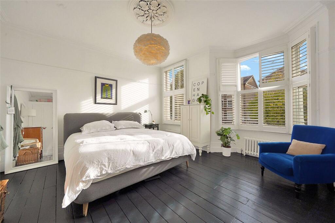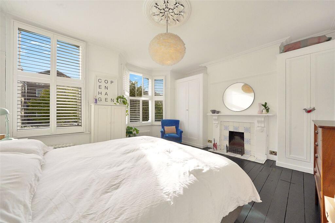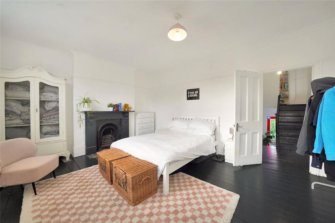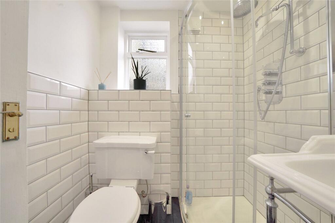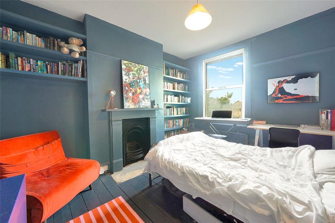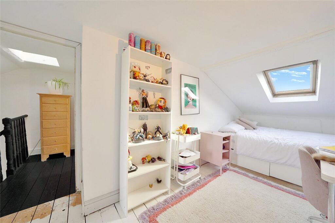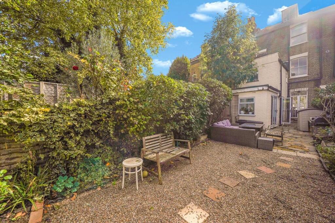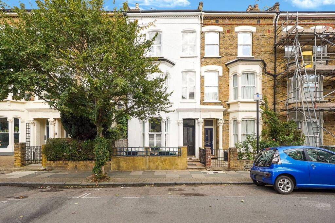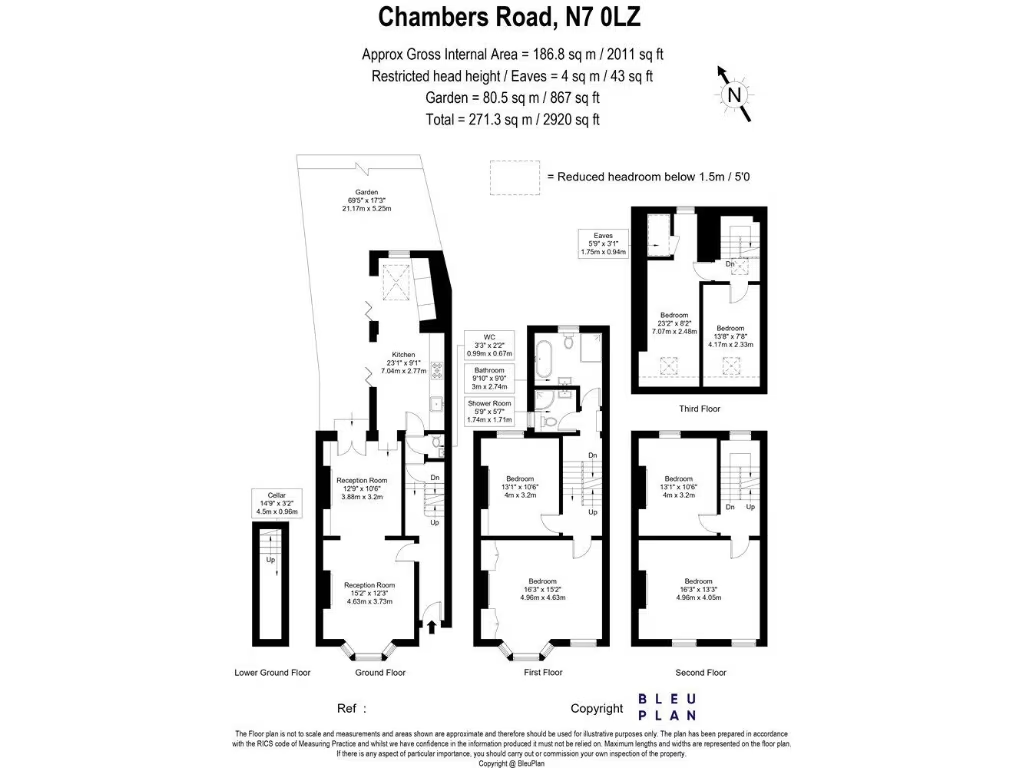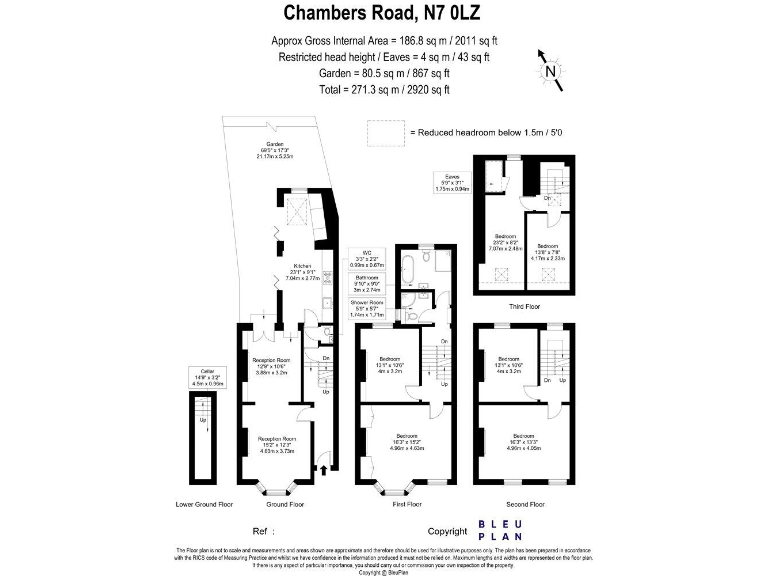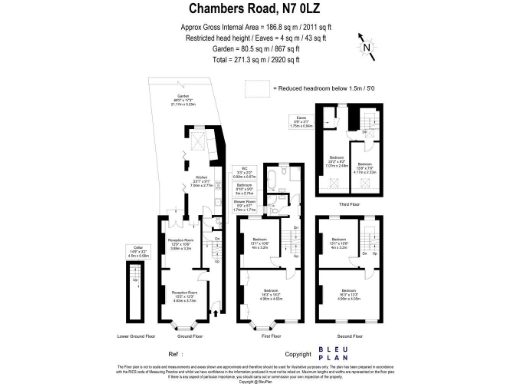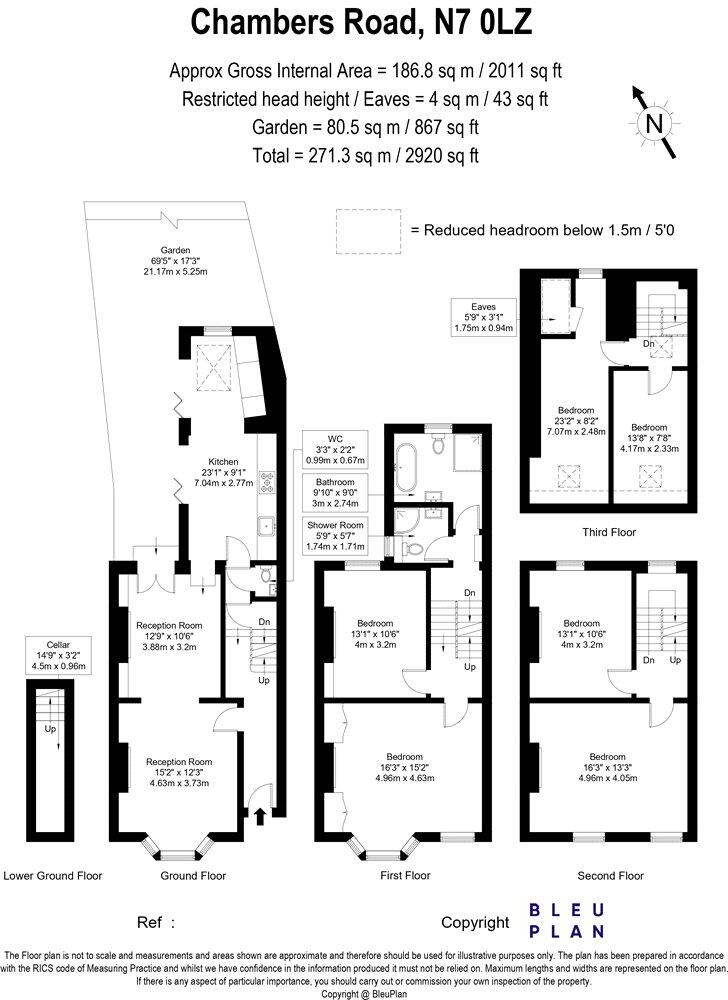Summary - 12 CHAMBERS ROAD LONDON N7 0LZ
6 bed 2 bath Terraced
Spacious family home with garden and modern kitchen.
Six bedrooms across four main floors
A substantial Victorian mid‑terrace arranged over four main floors, this house offers six bedrooms and generous principal rooms ideal for family life. The front bay reception retains high ceilings and an original fireplace, while a modern kitchen/breakfast room opens onto a low‑maintenance rear garden. With around 2,011 sq ft of internal space, the layout provides flexibility for conversion, home working or rental income.
Practical features include mains gas central heating, ultrafast broadband availability and Freehold tenure. The location on Chambers Road places you within walking distance of Holloway Road and Caledonian Road stations, good local schools and the amenities of Upper Street and Camden within easy reach.
Buyers should note a few material points: the property has areas of reduced head height on the top floor and some spaces that would benefit from refurbishment or reconfiguration to maximise value. On‑street parking requires an Islington permit and the home sits in Council Tax Band G (2025/26). The surrounding ward records higher deprivation indicators despite a broadly cosmopolitan, well‑connected neighbourhood.
This house will suit a growing family seeking spacious period proportions in N7, or an investor looking for a large, multi‑room property with reconfiguration potential. It blends period character with a modern kitchen and offers scope to personalise across four storeys.
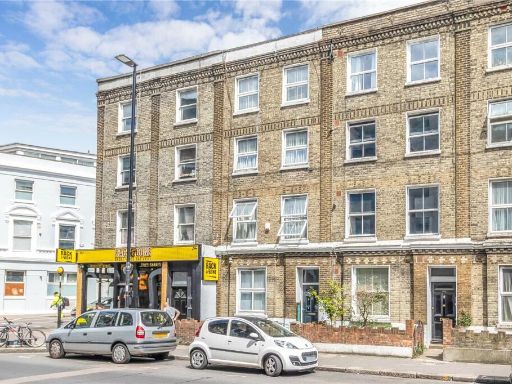 6 bedroom terraced house for sale in Caledonian Road, London, N7 — £1,000,000 • 6 bed • 2 bath • 1762 ft²
6 bedroom terraced house for sale in Caledonian Road, London, N7 — £1,000,000 • 6 bed • 2 bath • 1762 ft²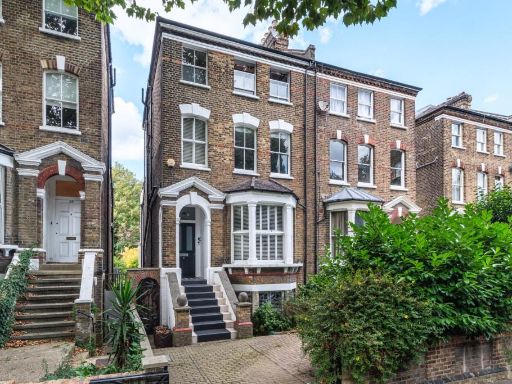 5 bedroom end of terrace house for sale in Hartham Road,
Hillmarton Conservation Area, N7 — £2,800,000 • 5 bed • 3 bath • 3000 ft²
5 bedroom end of terrace house for sale in Hartham Road,
Hillmarton Conservation Area, N7 — £2,800,000 • 5 bed • 3 bath • 3000 ft²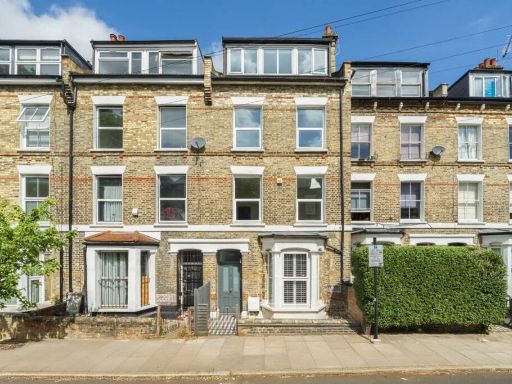 6 bedroom house for sale in Moray Road, London, N4 — £1,475,000 • 6 bed • 3 bath • 2250 ft²
6 bedroom house for sale in Moray Road, London, N4 — £1,475,000 • 6 bed • 3 bath • 2250 ft²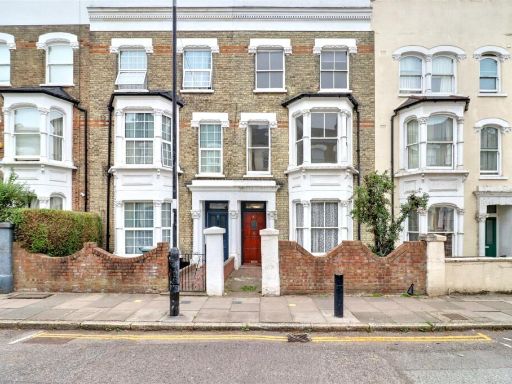 4 bedroom terraced house for sale in Marlborough Road, Upper Holloway, London, N19 — £1,225,000 • 4 bed • 2 bath • 1803 ft²
4 bedroom terraced house for sale in Marlborough Road, Upper Holloway, London, N19 — £1,225,000 • 4 bed • 2 bath • 1803 ft²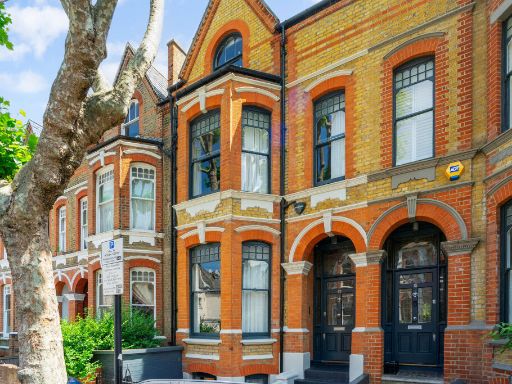 5 bedroom house for sale in Kelross Road, London, N5 — £3,250,000 • 5 bed • 3 bath • 2294 ft²
5 bedroom house for sale in Kelross Road, London, N5 — £3,250,000 • 5 bed • 3 bath • 2294 ft²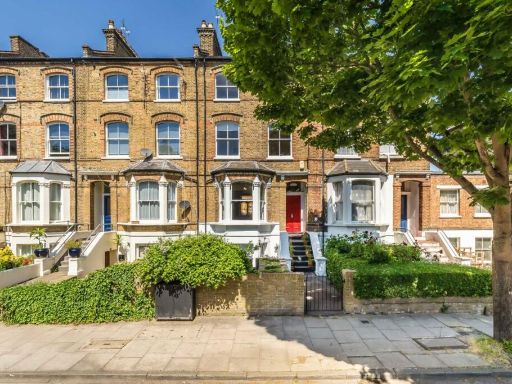 5 bedroom house for sale in Tufnell Park Road, Tufnell Park, N7 — £2,000,000 • 5 bed • 3 bath • 2907 ft²
5 bedroom house for sale in Tufnell Park Road, Tufnell Park, N7 — £2,000,000 • 5 bed • 3 bath • 2907 ft²