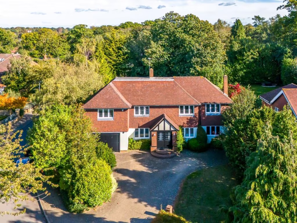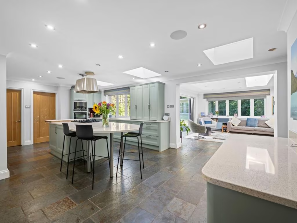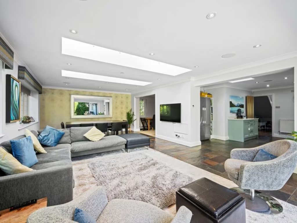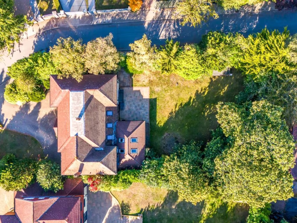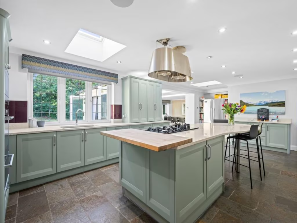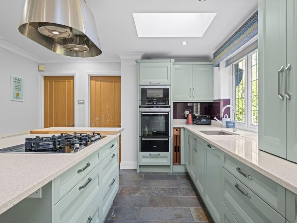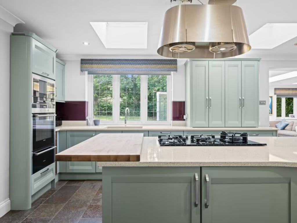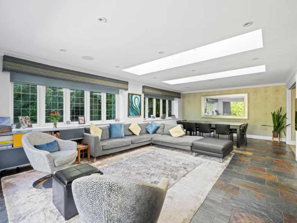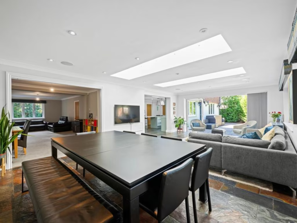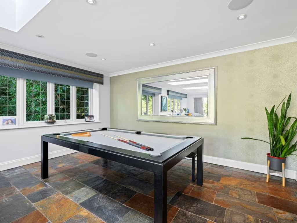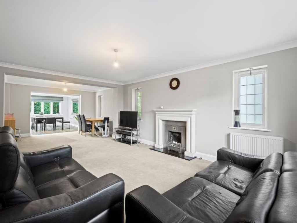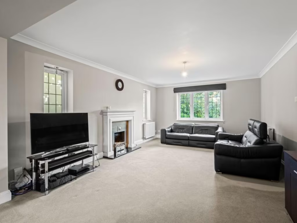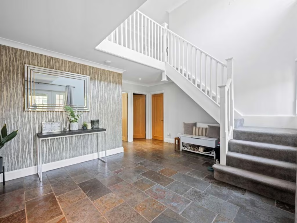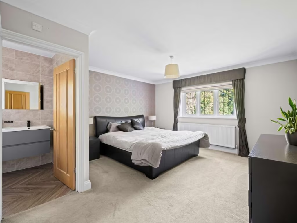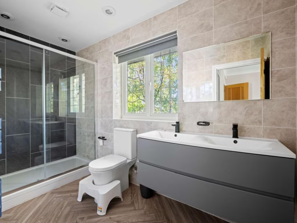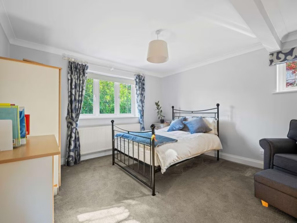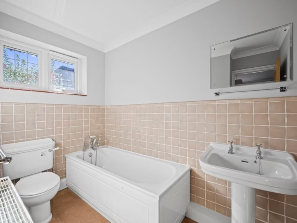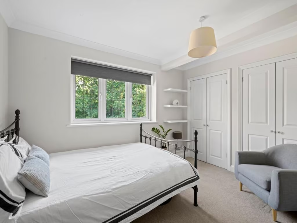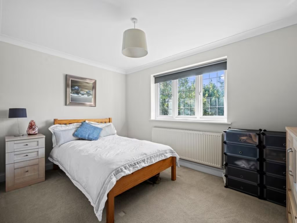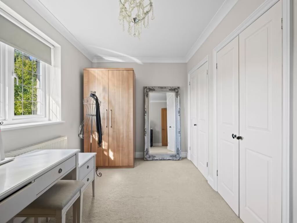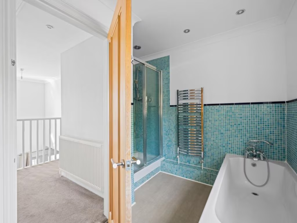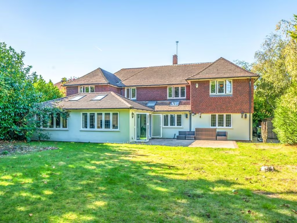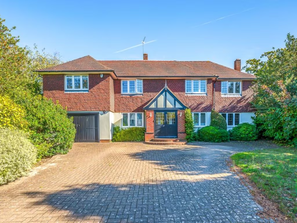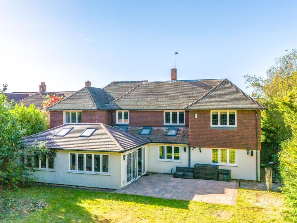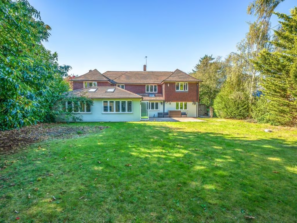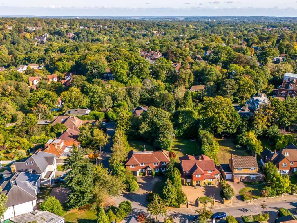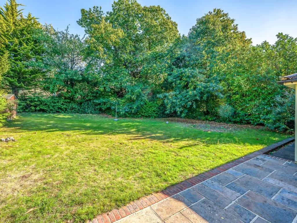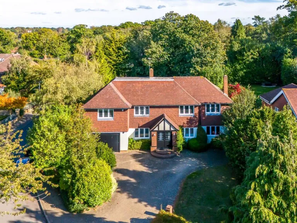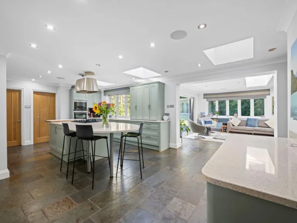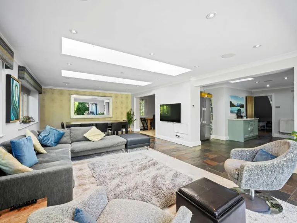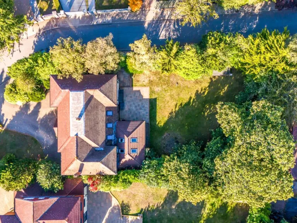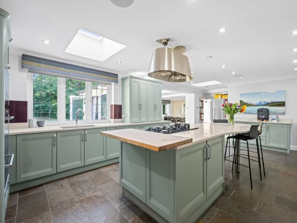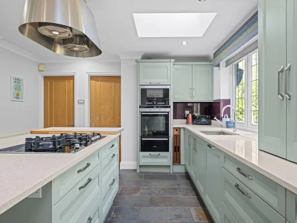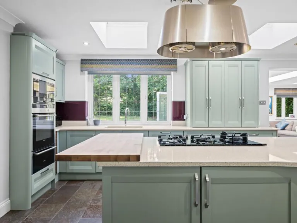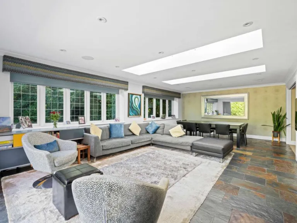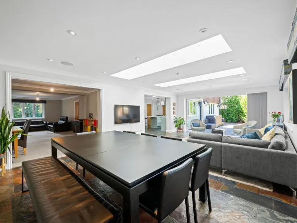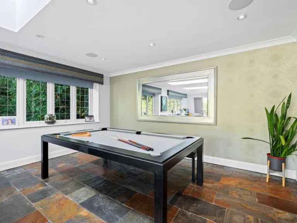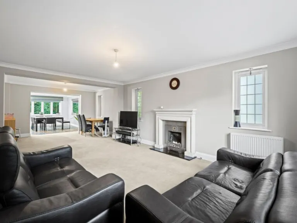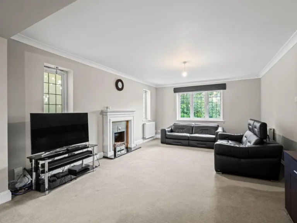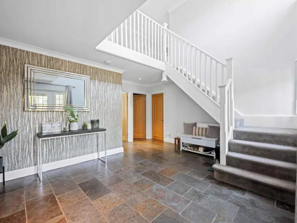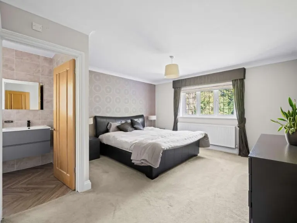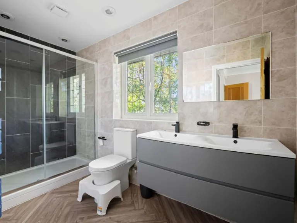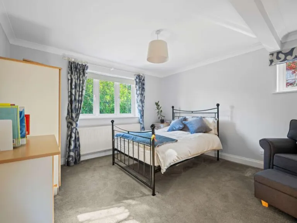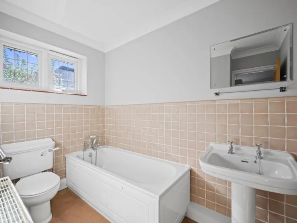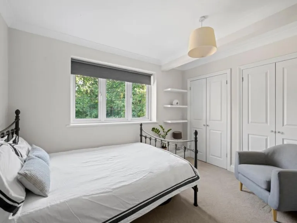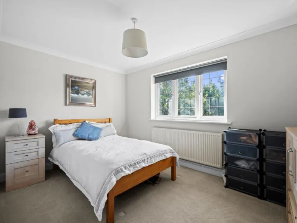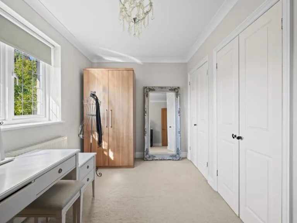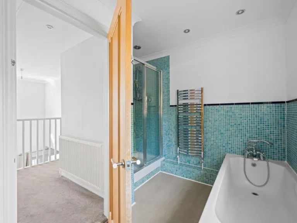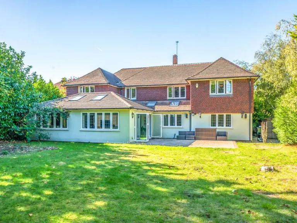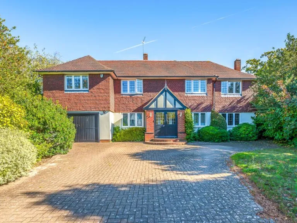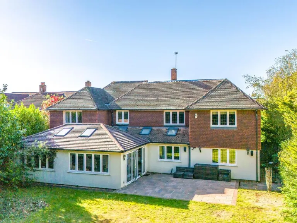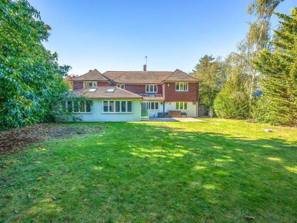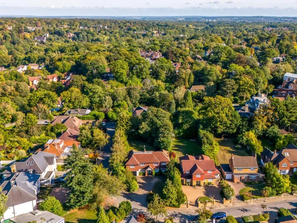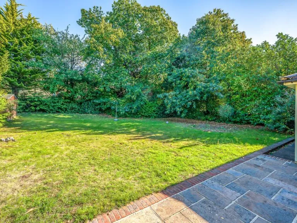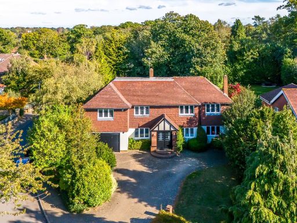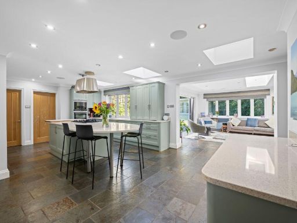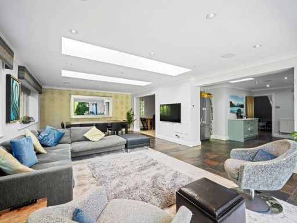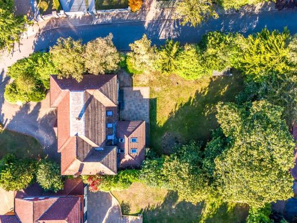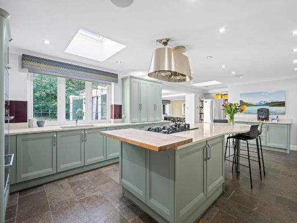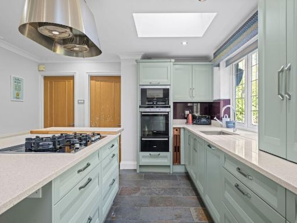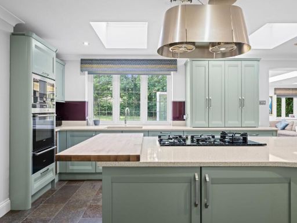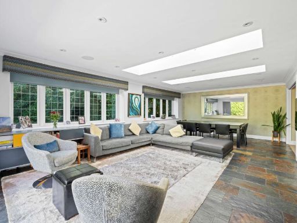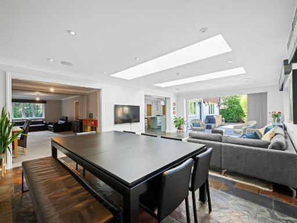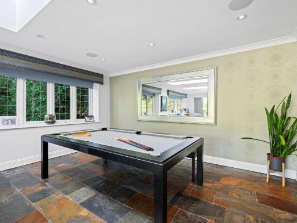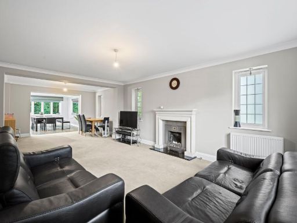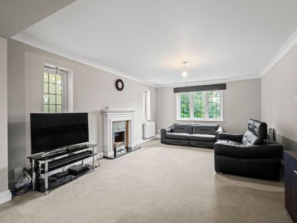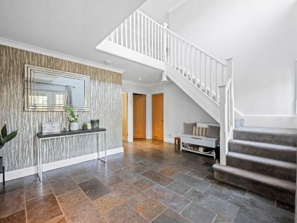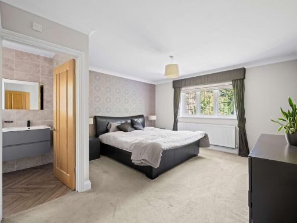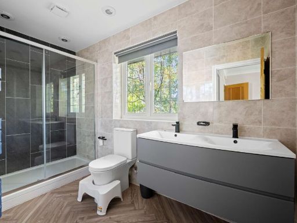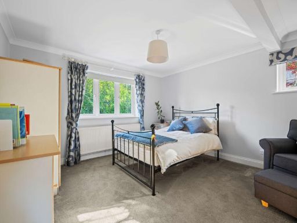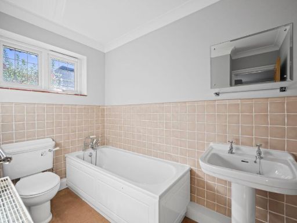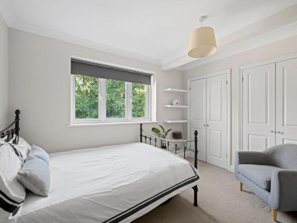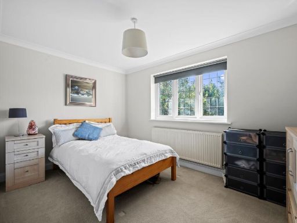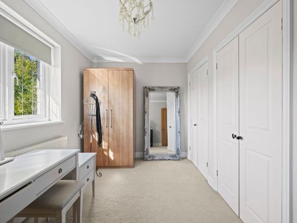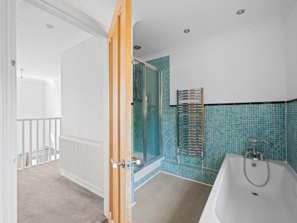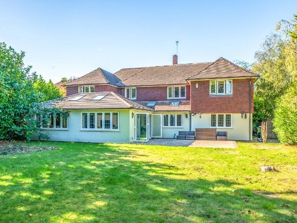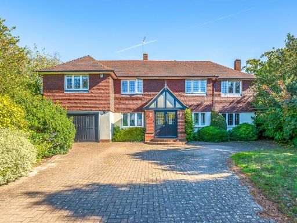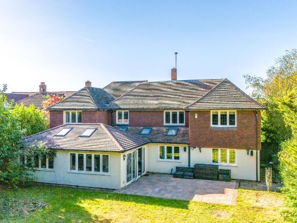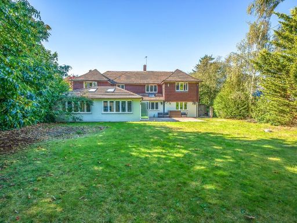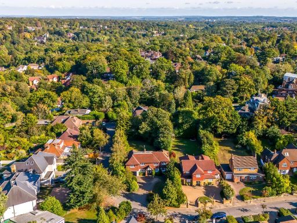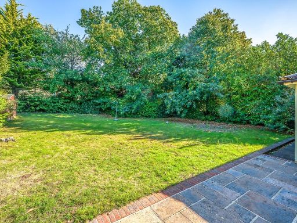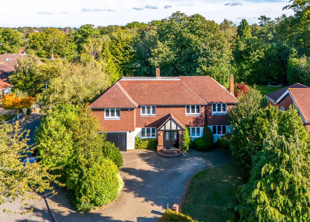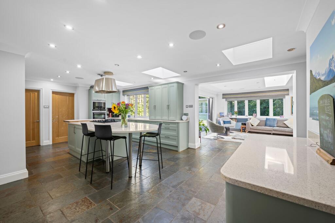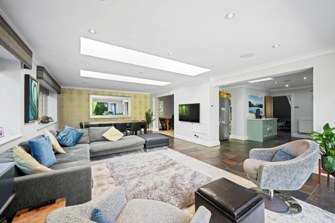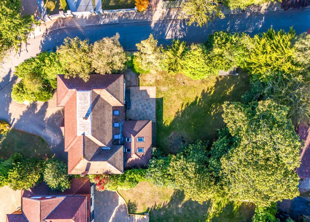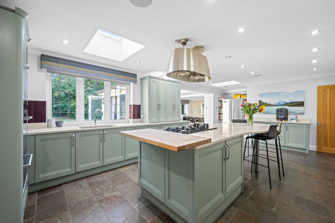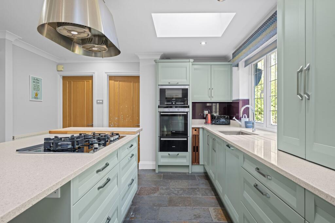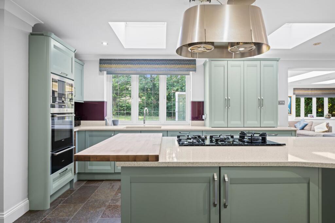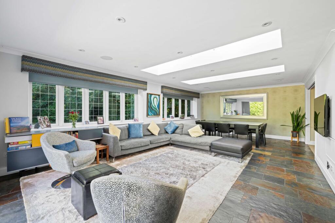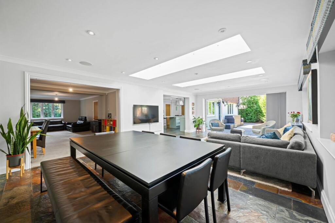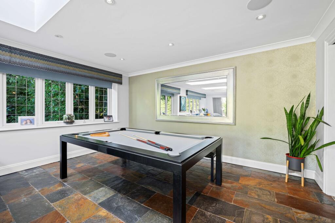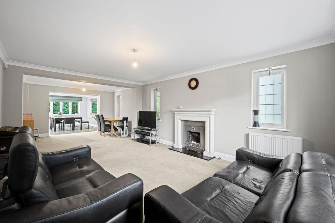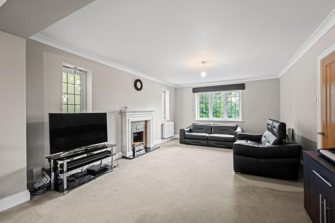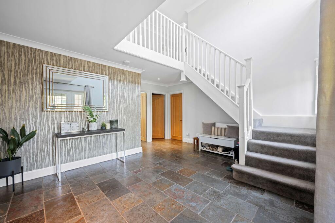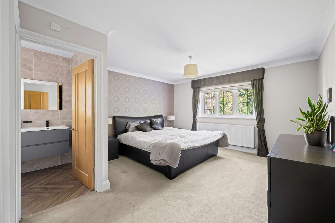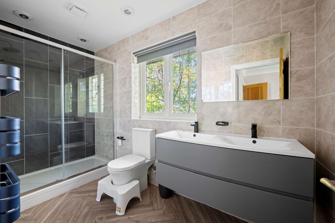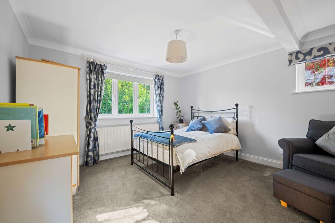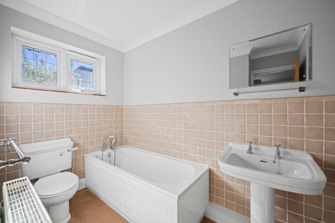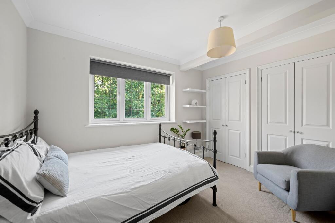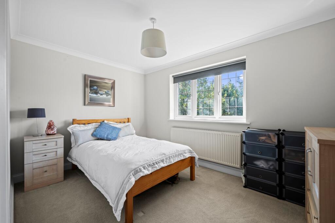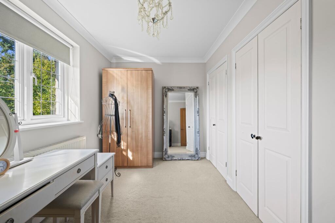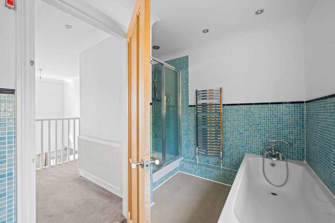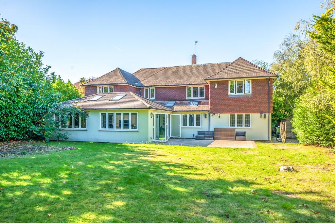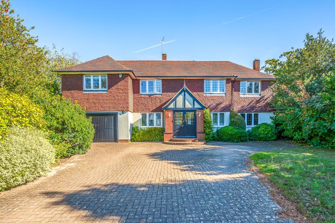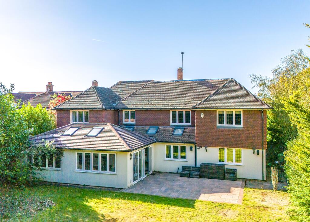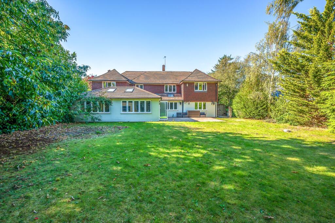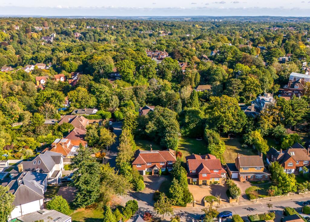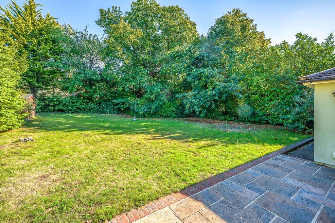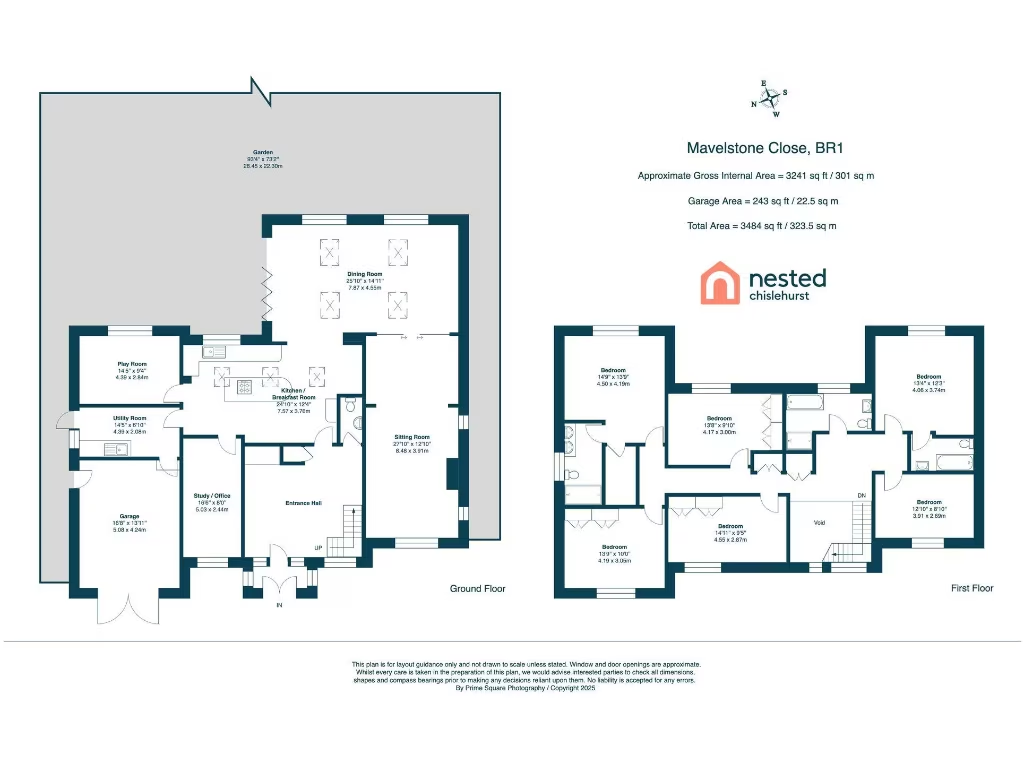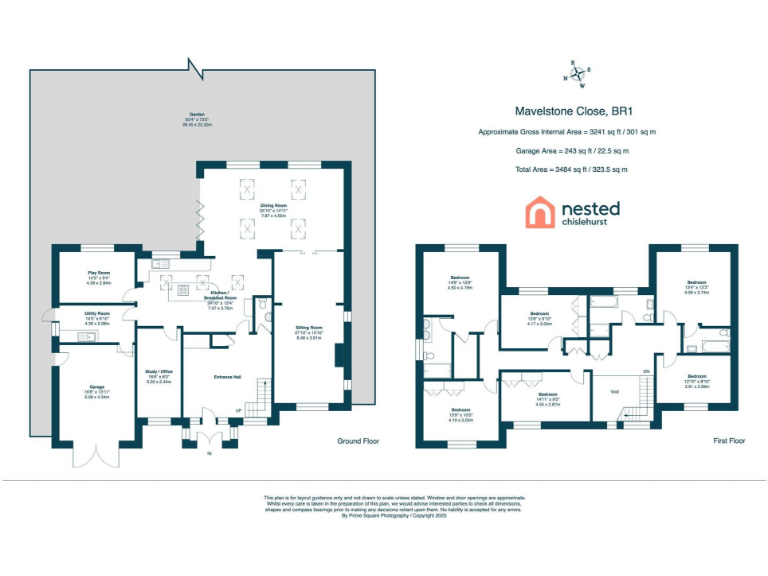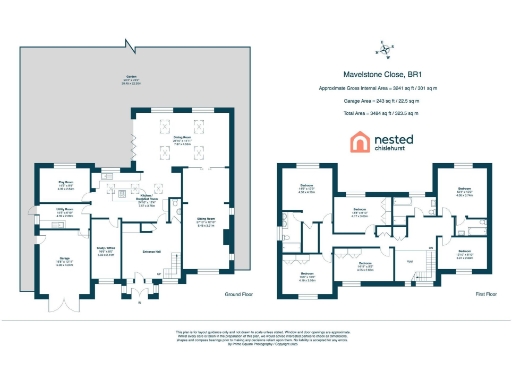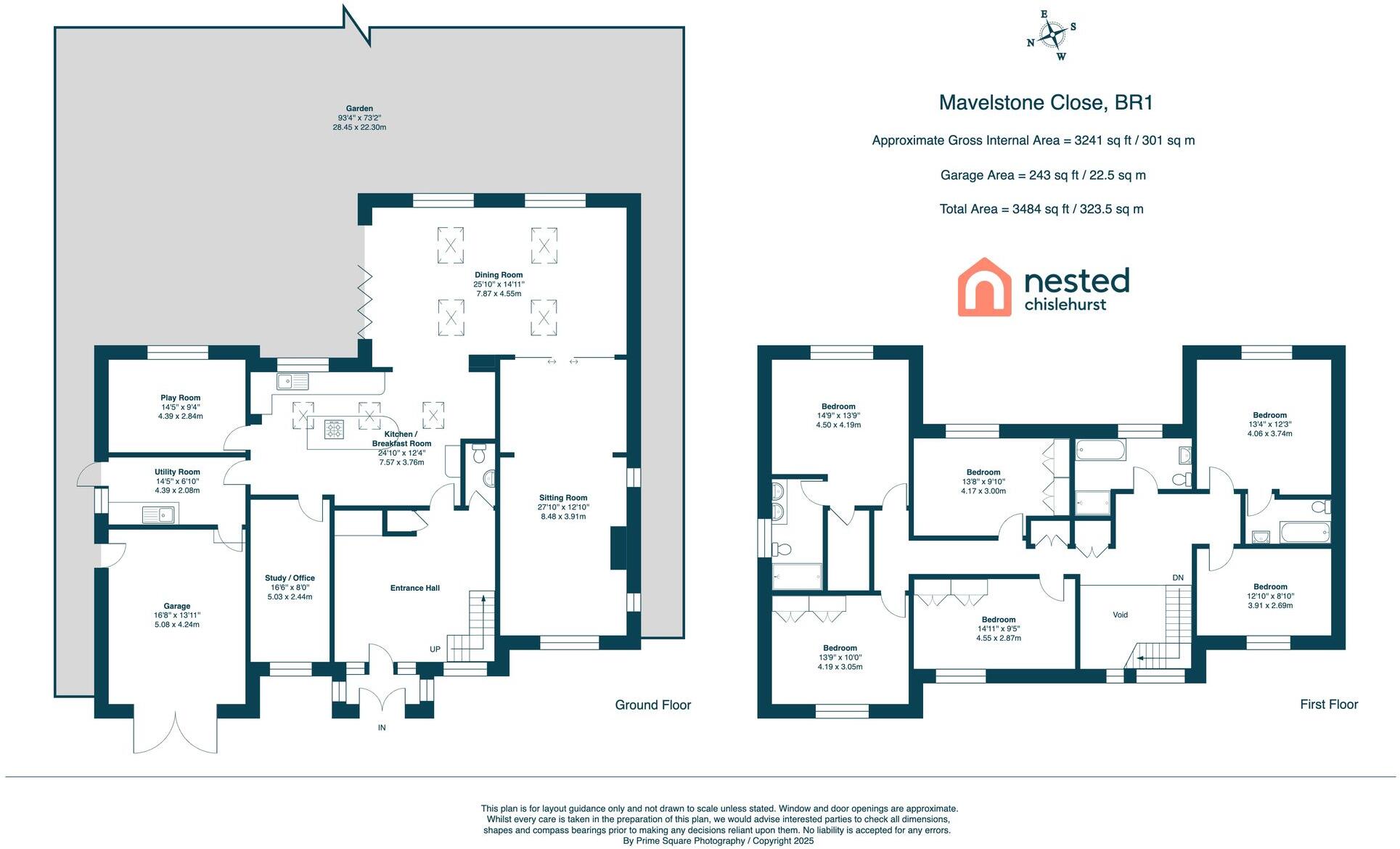Summary - 14 MAVELSTONE CLOSE BROMLEY BR1 2PJ
6 bed 3 bath Detached
Large garden and versatile living near top schools and stations.
• Spacious six bedrooms and three bathrooms (two en-suite)
• Approximately 3,484 sq ft of flexible family accommodation
• Large private mature garden with patio and lawn areas
• Open-plan kitchen/breakfast room with island and bifold doors
• Garage plus generous off-street driveway parking
• Close to Elmstead Woods and Bickley stations; excellent schools nearby
• EPC rating E and cavity walls lacking insulation — efficiency upgrade advised
• Very expensive council tax band; property built 1950s–66 may need modernisation
Set on a quiet close in sought-after Bickley, this substantial six-bedroom detached home offers flexible family living across roughly 3,484 sqft. The house combines generous reception space, a large open-plan kitchen/breakfast room and versatile ground-floor rooms that suit a family, home office or play areas. Bi-fold doors and skylights flood the principal living space with light and open directly onto a mature, private garden—ideal for outdoor family time and entertaining.
The principal and second bedrooms both include en-suite facilities, with a further family bathroom and guest WC serving the remaining bedrooms. Practical features include a separate utility room, integrated kitchen appliances, gas central heating, recent double glazing and plentiful built-in storage. Off-street parking and a garage add everyday convenience for commuters and families.
Location is a strong asset: Elmstead Woods and Bickley stations are within easy reach for rail links, and the immediate area is known for excellent schools and low crime. Local shops, parks and transport links to Bromley and Chislehurst are nearby, matching the home’s size and location to family needs.
Buyers should note a few material points: the property has an EPC rating of E and cavity walls that appear to lack insulation, so energy efficiency upgrades could be needed. Constructed in the 1950s–60s, some elements may benefit from modernisation over time. Council tax is very high, reflecting the property’s size and local banding.
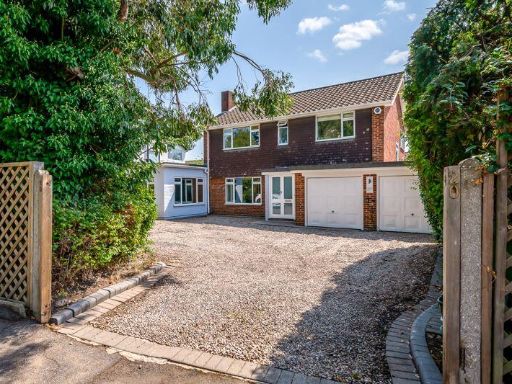 4 bedroom detached house for sale in Page Heath Lane, Bickley, Bromley, BR1 — £1,150,000 • 4 bed • 2 bath • 2500 ft²
4 bedroom detached house for sale in Page Heath Lane, Bickley, Bromley, BR1 — £1,150,000 • 4 bed • 2 bath • 2500 ft²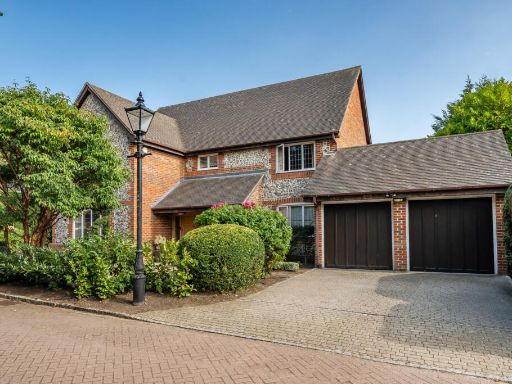 5 bedroom detached house for sale in Piermont Place, Bromley, BR1 — £1,600,000 • 5 bed • 4 bath • 2772 ft²
5 bedroom detached house for sale in Piermont Place, Bromley, BR1 — £1,600,000 • 5 bed • 4 bath • 2772 ft²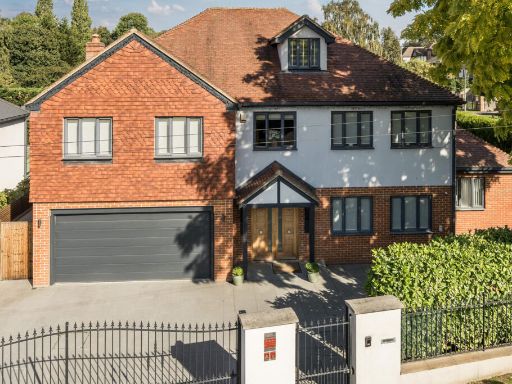 5 bedroom detached house for sale in Park Farm Road, Bromley, BR1 — £2,195,000 • 5 bed • 4 bath • 4000 ft²
5 bedroom detached house for sale in Park Farm Road, Bromley, BR1 — £2,195,000 • 5 bed • 4 bath • 4000 ft²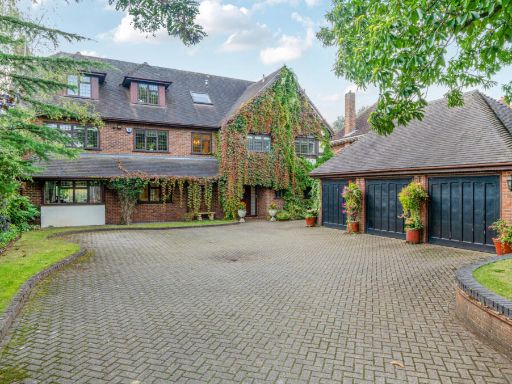 6 bedroom detached house for sale in St. Georges Road, Bickley, Kent, BR1 — £2,600,000 • 6 bed • 4 bath • 4935 ft²
6 bedroom detached house for sale in St. Georges Road, Bickley, Kent, BR1 — £2,600,000 • 6 bed • 4 bath • 4935 ft²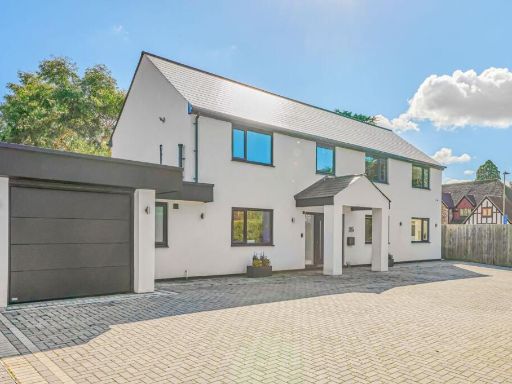 5 bedroom detached house for sale in Southborough Road, Bromley, Kent, BR1 — £1,350,000 • 5 bed • 4 bath • 2339 ft²
5 bedroom detached house for sale in Southborough Road, Bromley, Kent, BR1 — £1,350,000 • 5 bed • 4 bath • 2339 ft²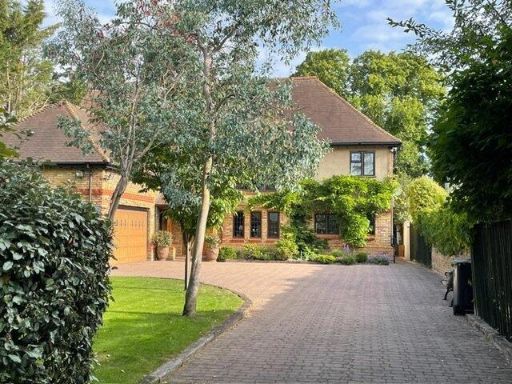 5 bedroom detached house for sale in Bickley Park Road, Bickley, Kent, BR1 — £2,200,000 • 5 bed • 4 bath • 4339 ft²
5 bedroom detached house for sale in Bickley Park Road, Bickley, Kent, BR1 — £2,200,000 • 5 bed • 4 bath • 4339 ft²