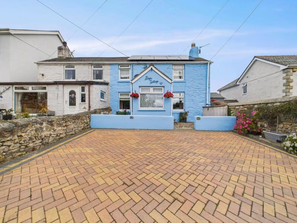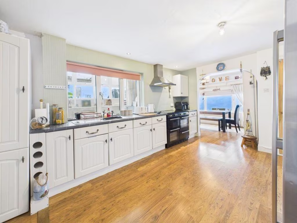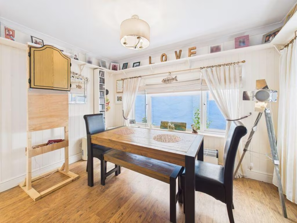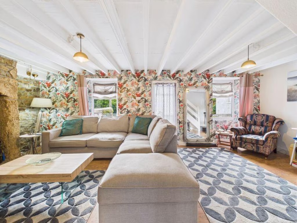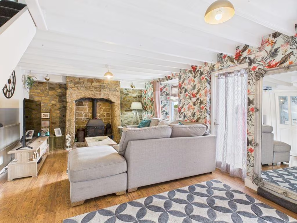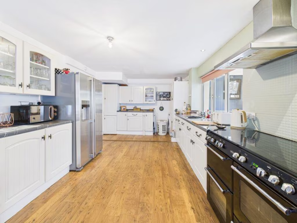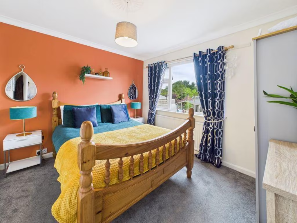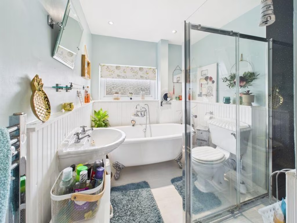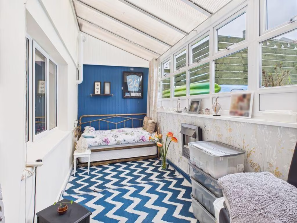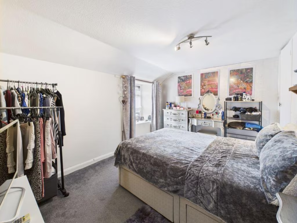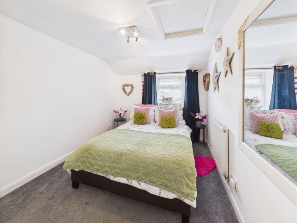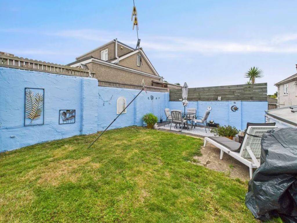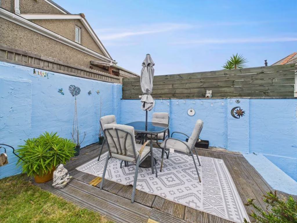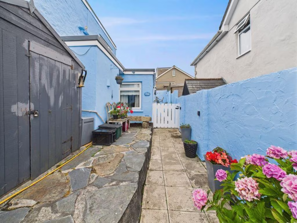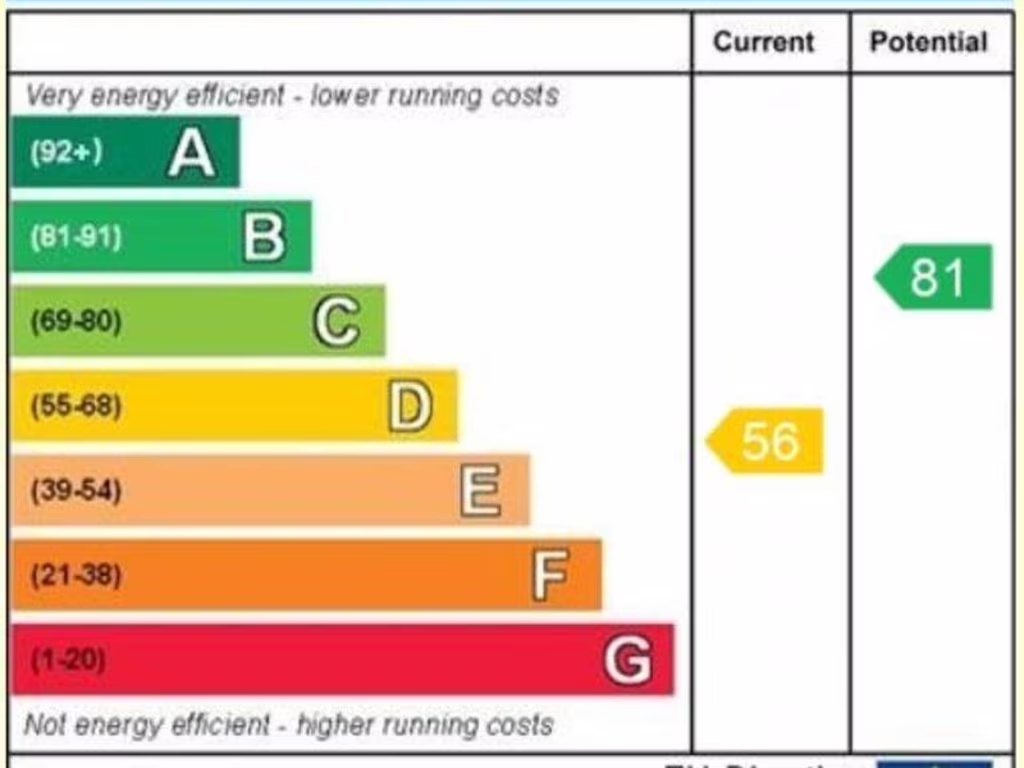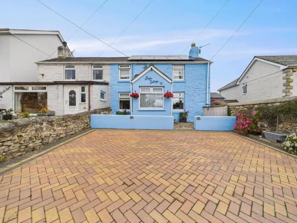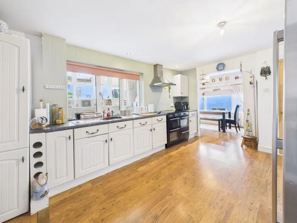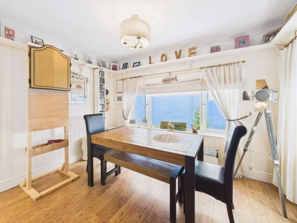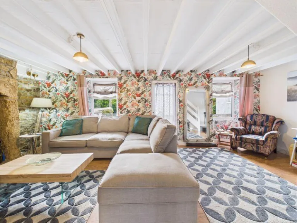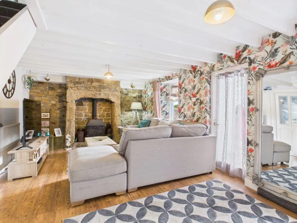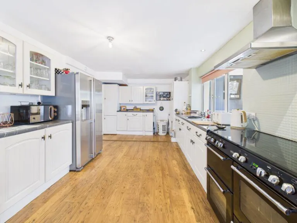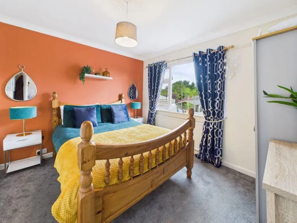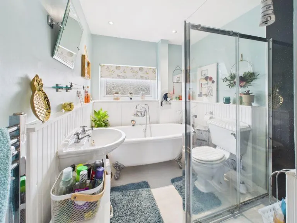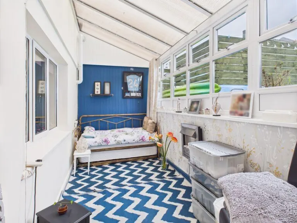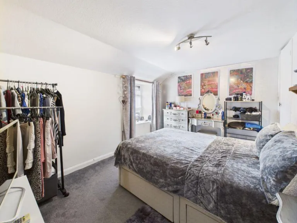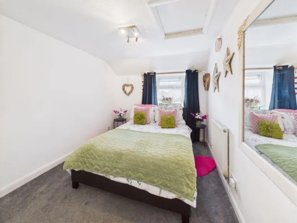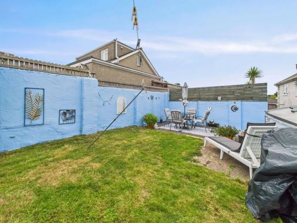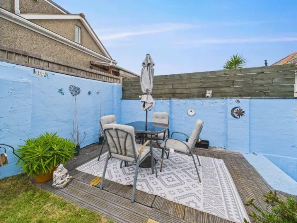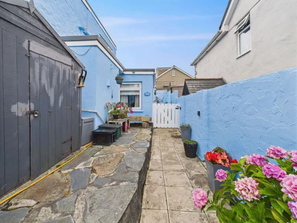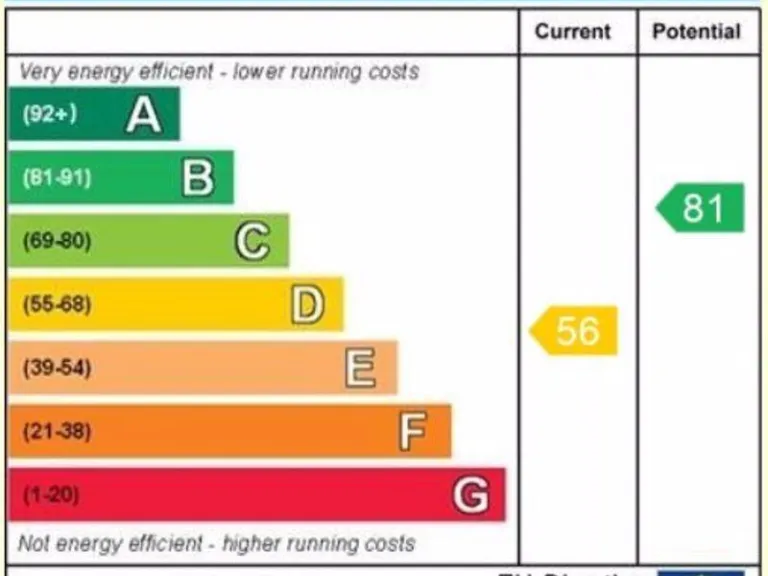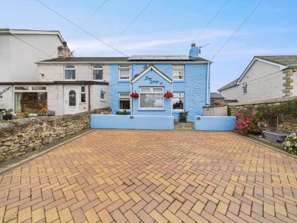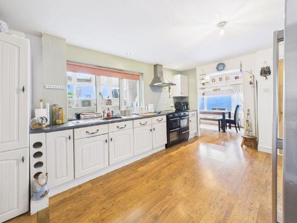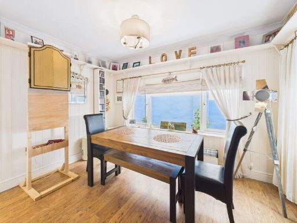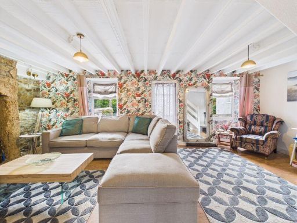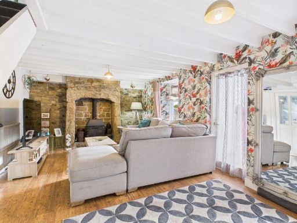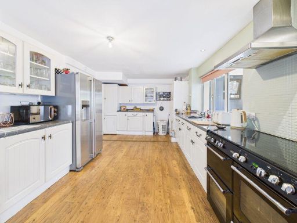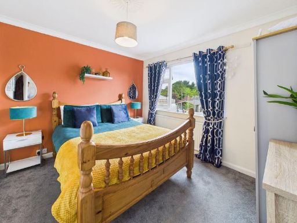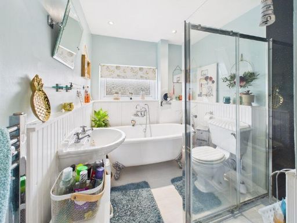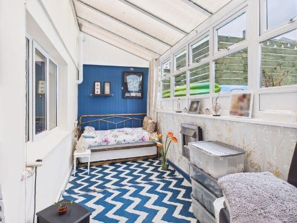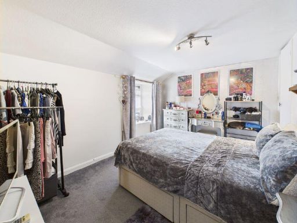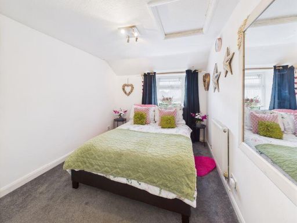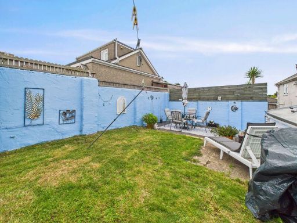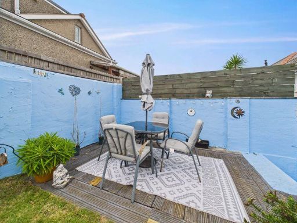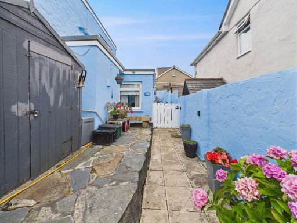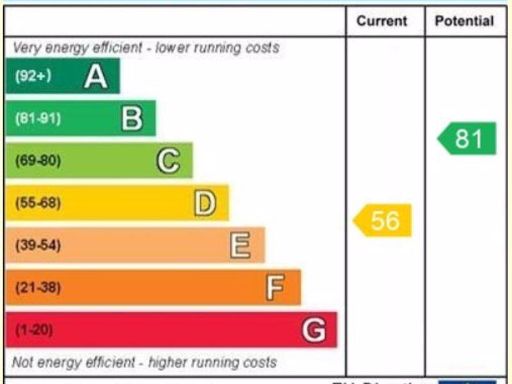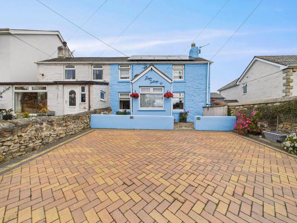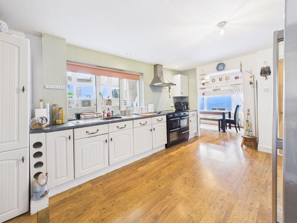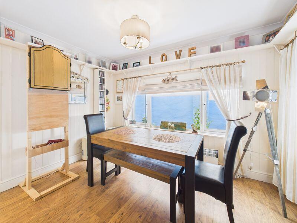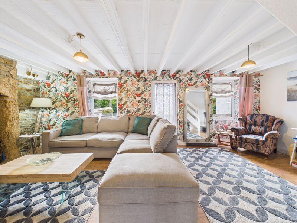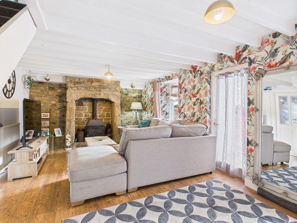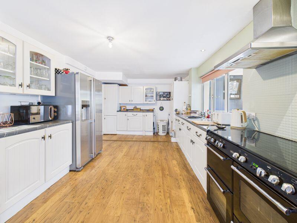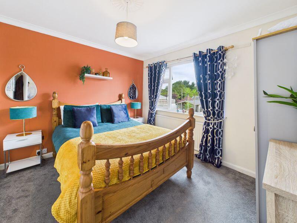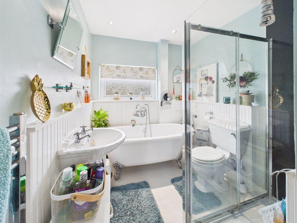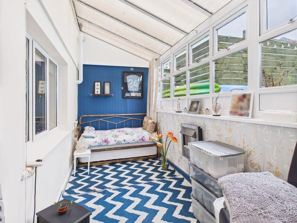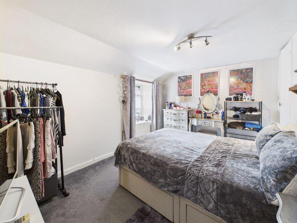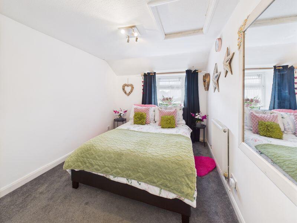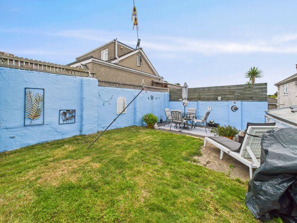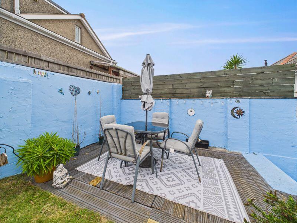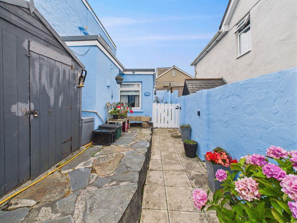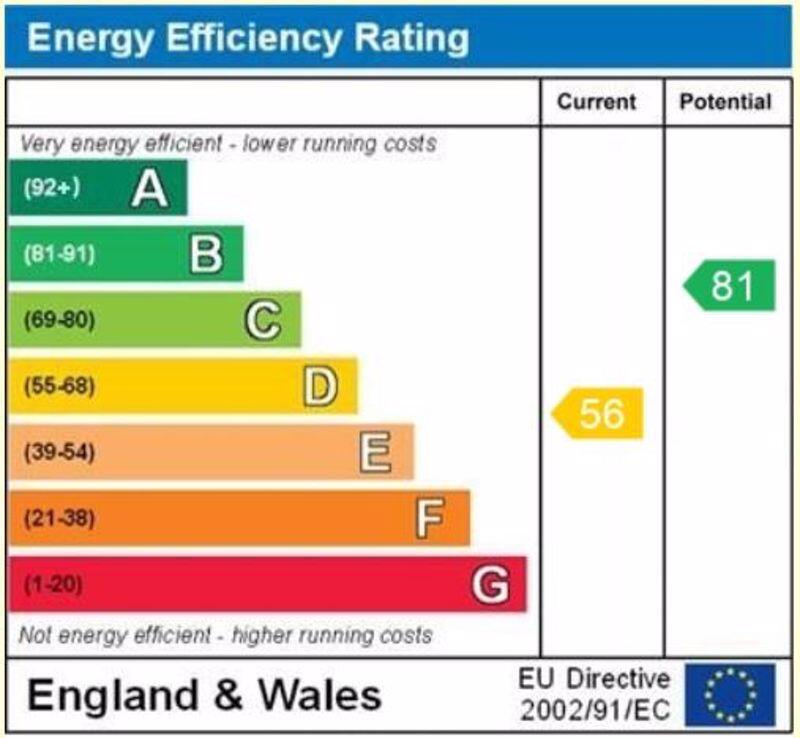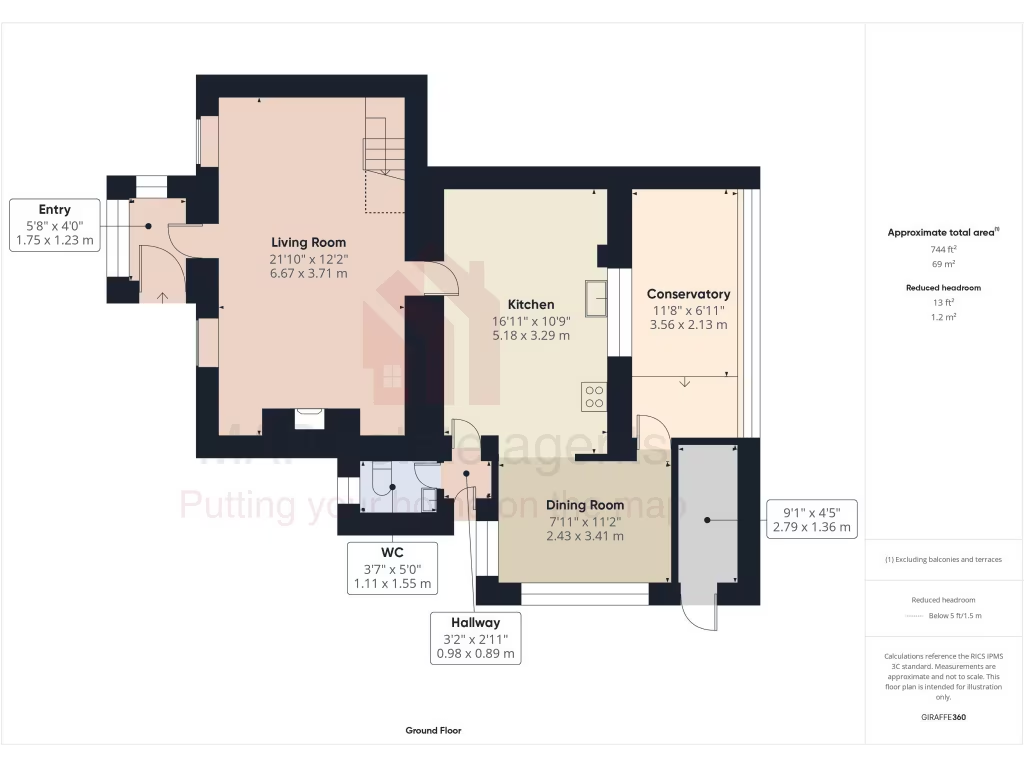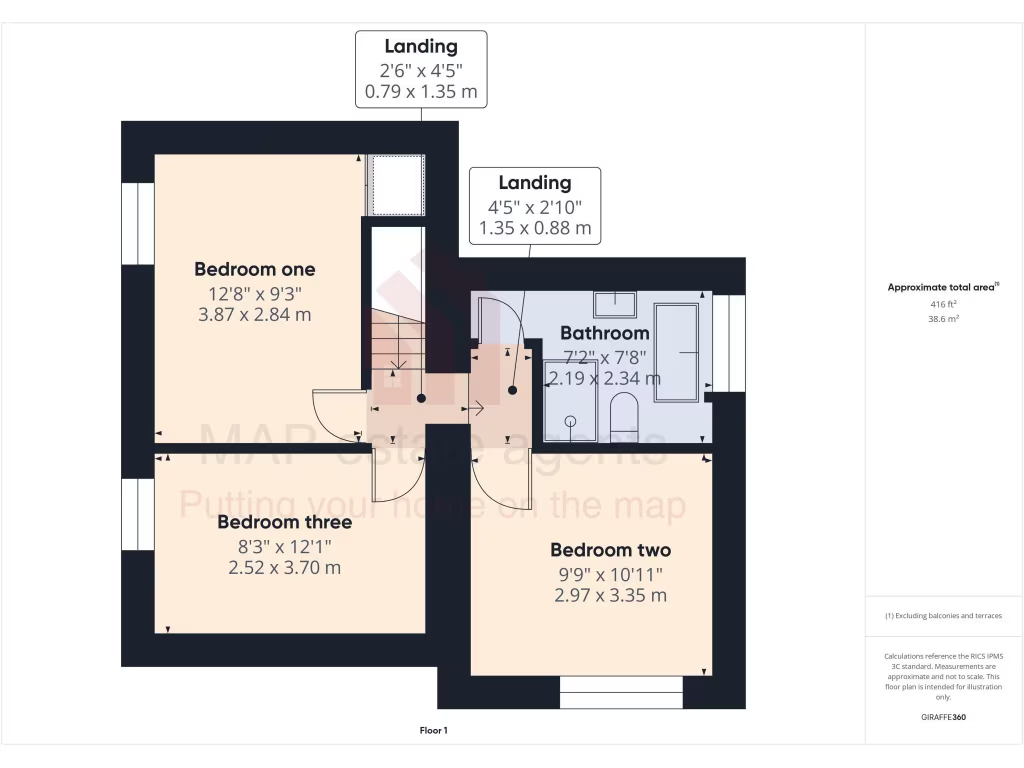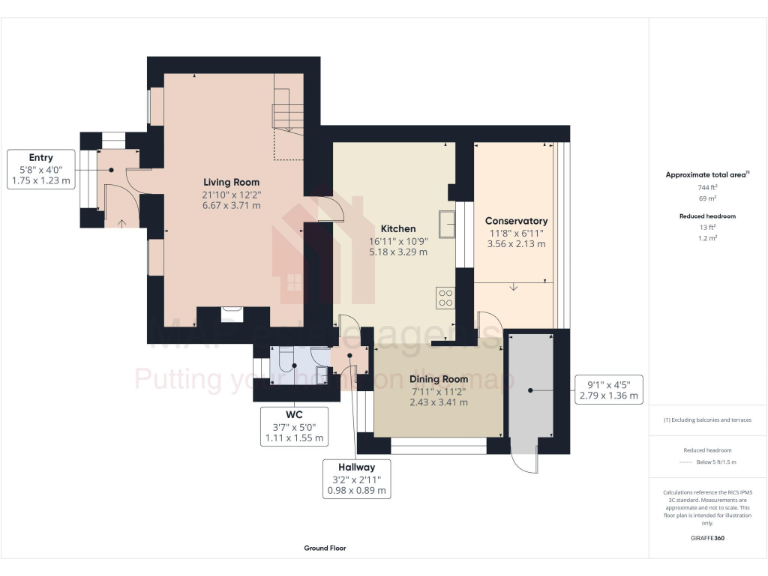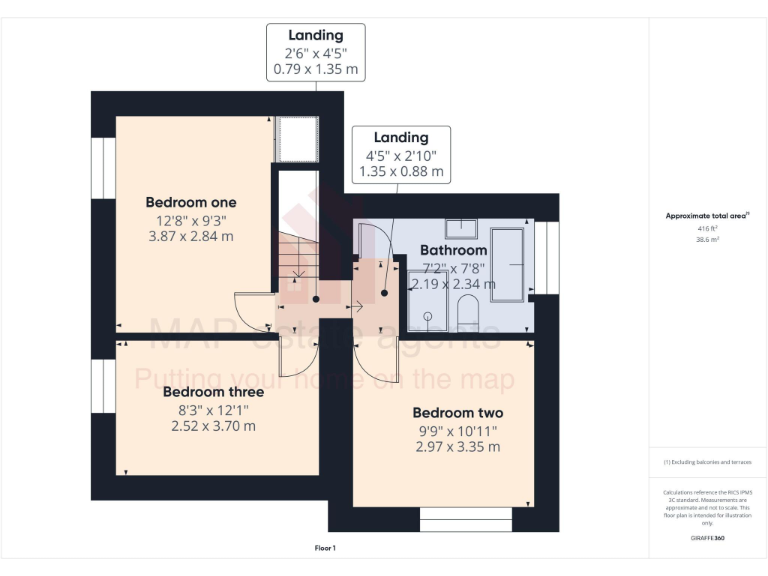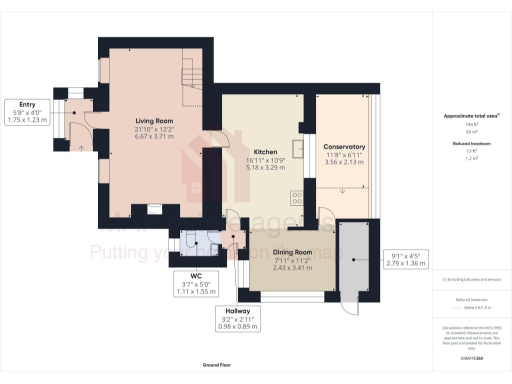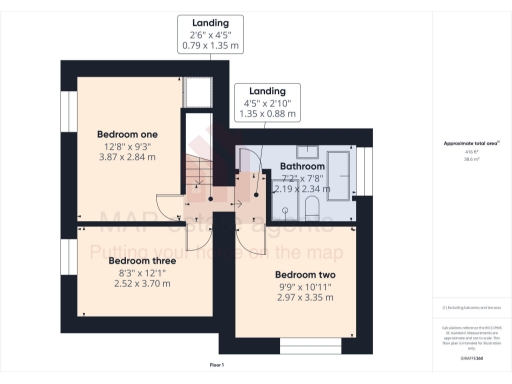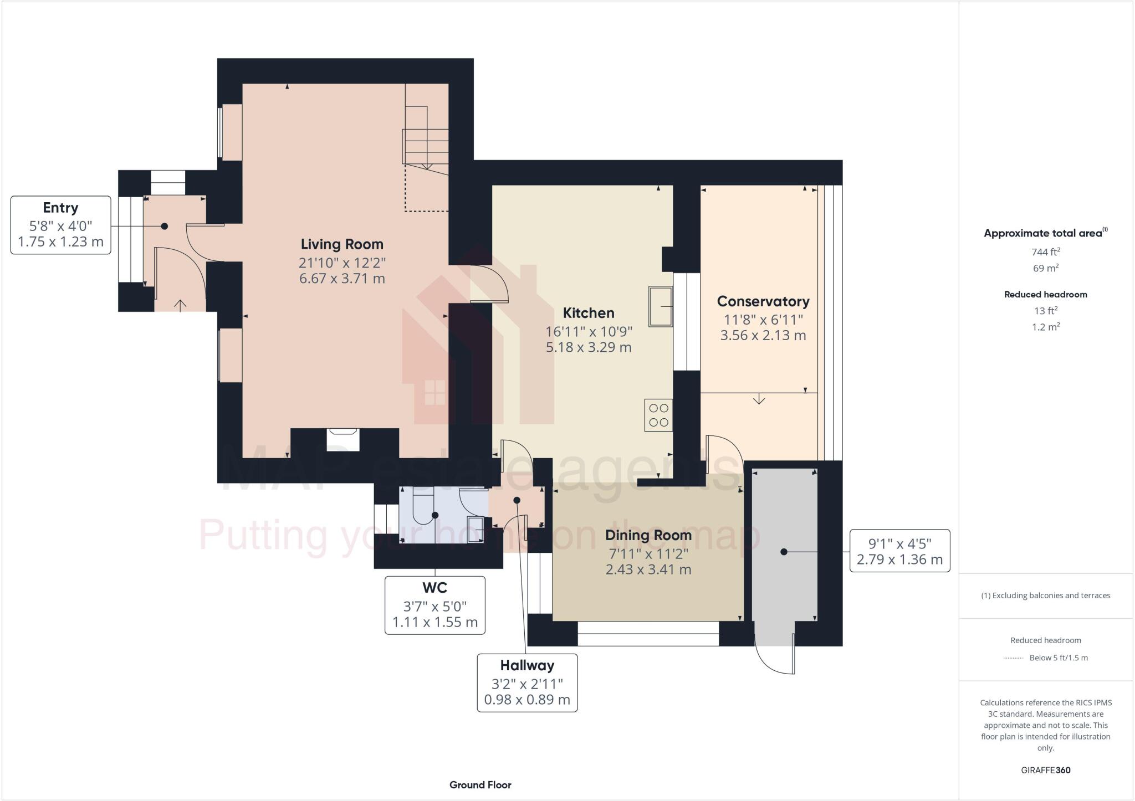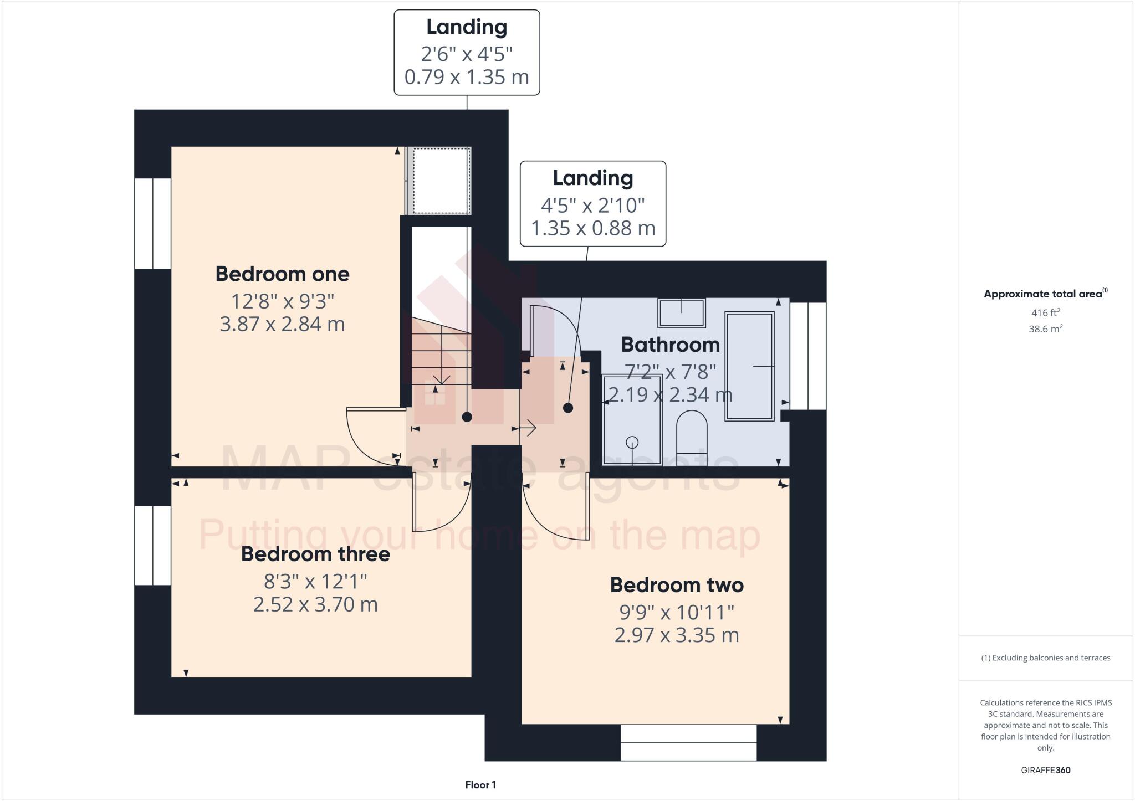Summary - BRYN COTTAGE CANONSTOWN HAYLE TR27 6ND
3 bed 1 bath House
Spacious three-bedroom family home with gardens, parking and character features.
- Three double bedrooms, suitable for family living
- Character living room with exposed beams and multi-fuel burner
- Large modern kitchen, separate dining room and conservatory
- Off-road parking for three cars on paved driveway
- Wrap-around courtyard garden plus enclosed rear garden and decking
- Solar panels on roof and mains gas central heating
- Single family bathroom only; no en suite
- Stone walls likely uninsulated — potential upgrade needed for efficiency
This deceptively spacious semi-detached cottage provides flexible family accommodation across two floors. The living room retains character with exposed beams and a multi-fuel burner; a large modern kitchen, separate dining room and conservatory expand usable living space. Three double bedrooms upstairs and a family bathroom suit growing families or couples needing spare rooms.
Outside, the property benefits from generous off-road parking for three cars, a wrap-around courtyard garden with useful store room and a further enclosed rear garden with decked seating and lawn. Solar panels are visible on the roof, and gas-fired central heating plus double glazing add everyday comfort.
Important practical points are stated plainly: the house was built before 1900 in granite or whinstone and the wall construction is likely uninsulated, so upgrading insulation could improve comfort and running costs. There is a single family bathroom only, and the install date for double glazing is unknown. Overall, this home offers immediate liveability with sensible improvement potential for energy efficiency and modernisation.
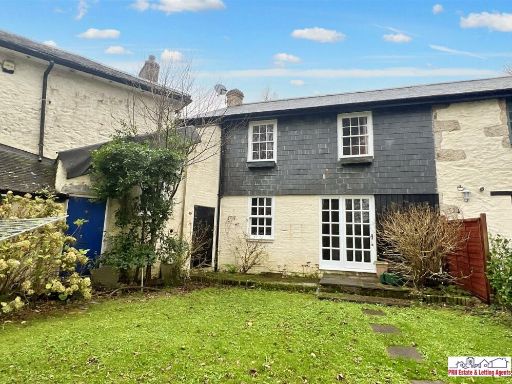 2 bedroom cottage for sale in Canonstown, TR27 — £180,000 • 2 bed • 1 bath • 743 ft²
2 bedroom cottage for sale in Canonstown, TR27 — £180,000 • 2 bed • 1 bath • 743 ft²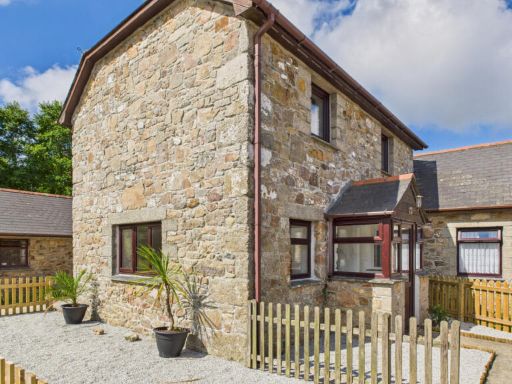 3 bedroom end of terrace house for sale in Plain-An-Gwarry, Marazion, TR17 0DR, TR17 — £325,000 • 3 bed • 1 bath • 689 ft²
3 bedroom end of terrace house for sale in Plain-An-Gwarry, Marazion, TR17 0DR, TR17 — £325,000 • 3 bed • 1 bath • 689 ft²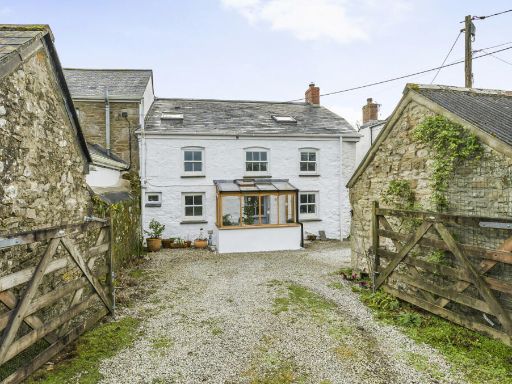 3 bedroom semi-detached house for sale in Fowlfield Row, Breage, Helston, TR13 — £495,000 • 3 bed • 1 bath • 1237 ft²
3 bedroom semi-detached house for sale in Fowlfield Row, Breage, Helston, TR13 — £495,000 • 3 bed • 1 bath • 1237 ft²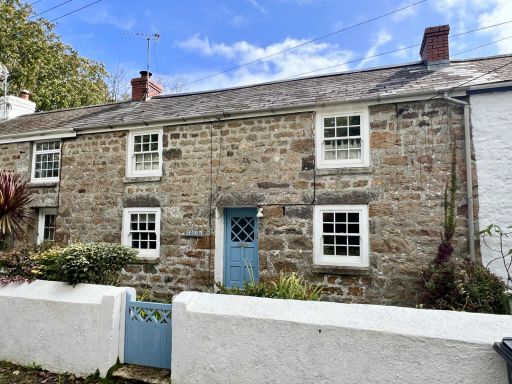 3 bedroom terraced house for sale in Fore Street, Goldsithney, TR20 9HD, TR20 — £425,000 • 3 bed • 1 bath • 1033 ft²
3 bedroom terraced house for sale in Fore Street, Goldsithney, TR20 9HD, TR20 — £425,000 • 3 bed • 1 bath • 1033 ft²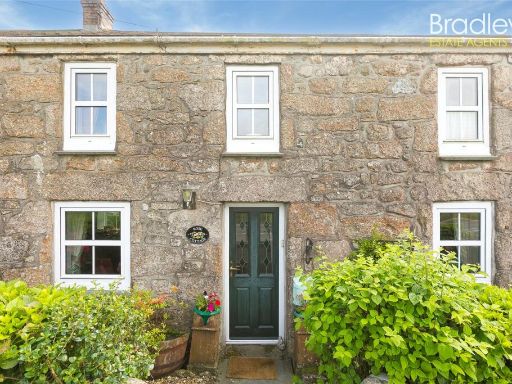 3 bedroom semi-detached house for sale in Crows-an-Wra, St. Buryan, Penzance, Cornwall, TR19 — £350,000 • 3 bed • 1 bath • 1531 ft²
3 bedroom semi-detached house for sale in Crows-an-Wra, St. Buryan, Penzance, Cornwall, TR19 — £350,000 • 3 bed • 1 bath • 1531 ft²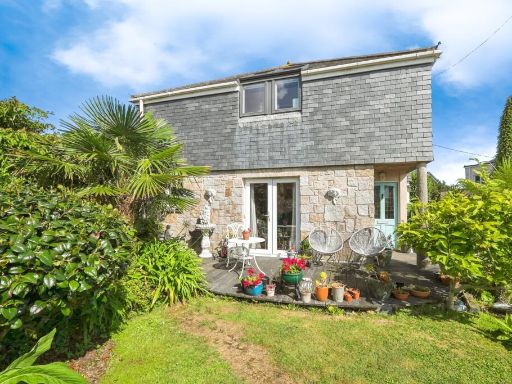 4 bedroom detached house for sale in Wheal Speed, Carbis Bay, St. Ives, TR26 — £585,000 • 4 bed • 2 bath • 1185 ft²
4 bedroom detached house for sale in Wheal Speed, Carbis Bay, St. Ives, TR26 — £585,000 • 4 bed • 2 bath • 1185 ft²