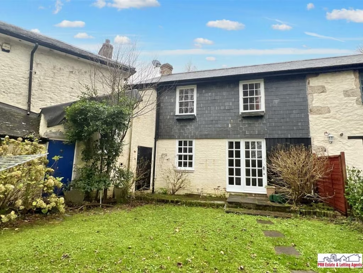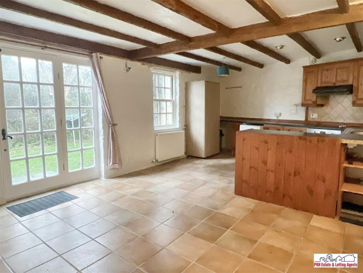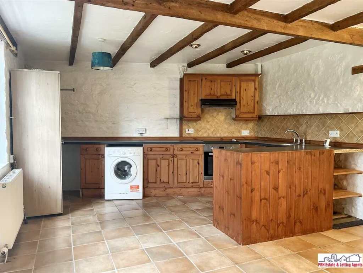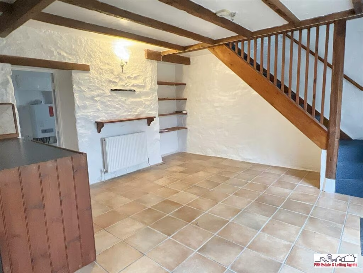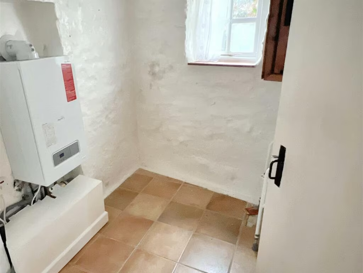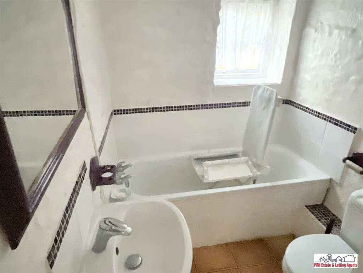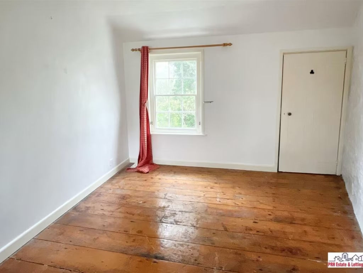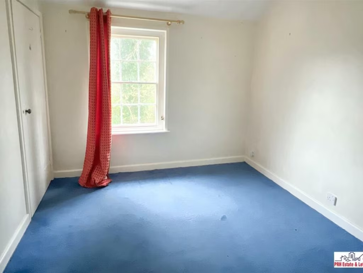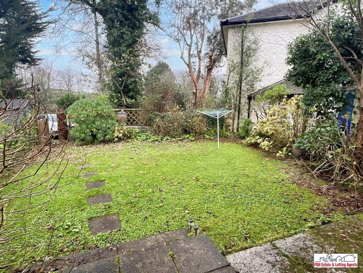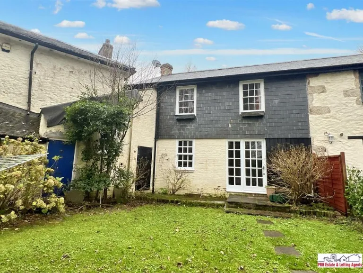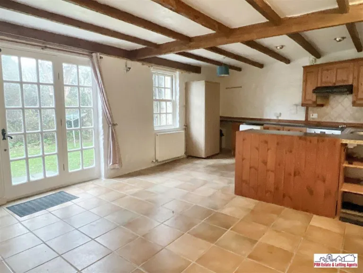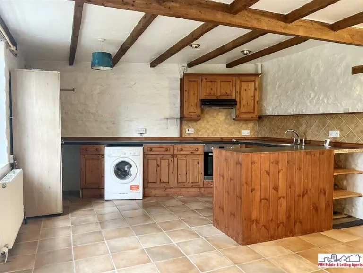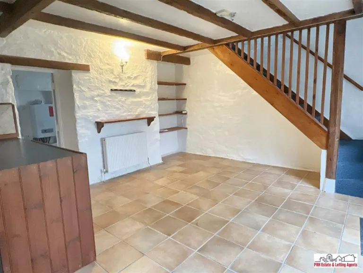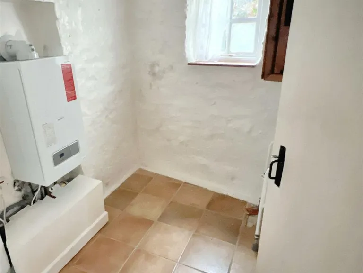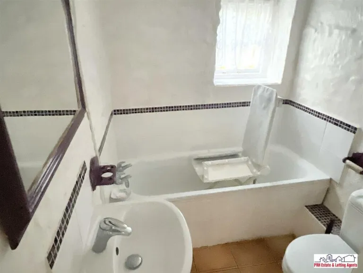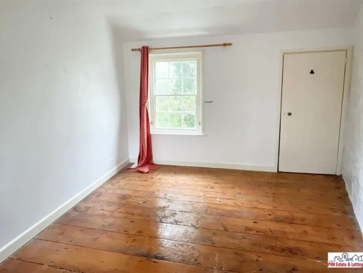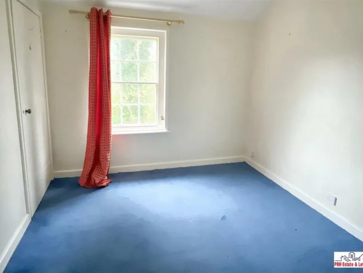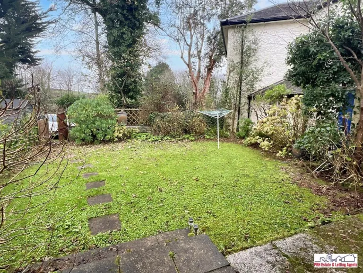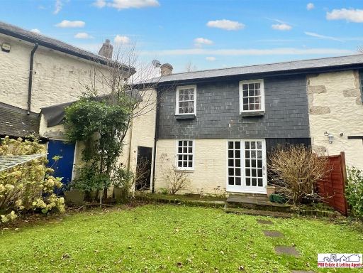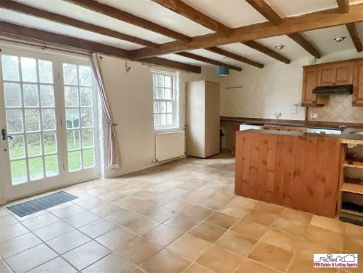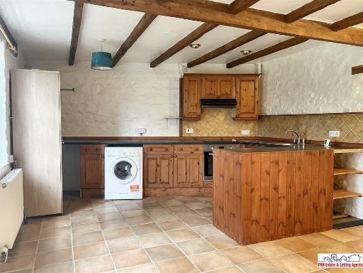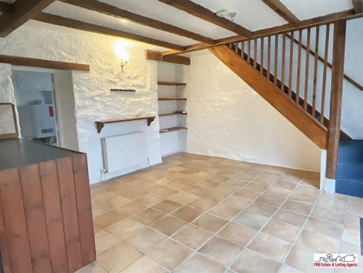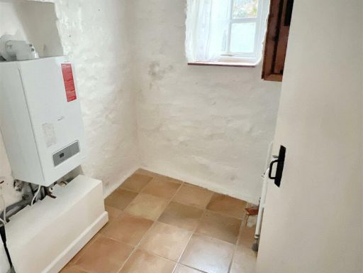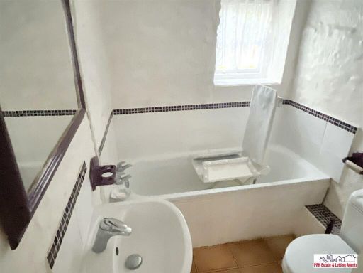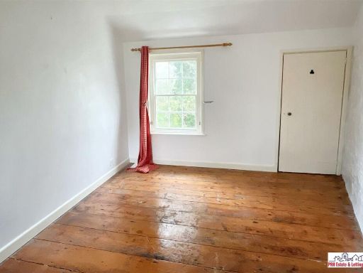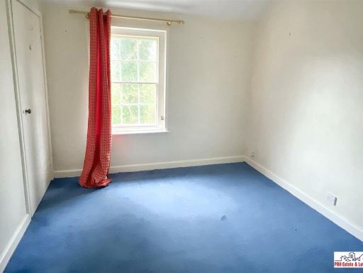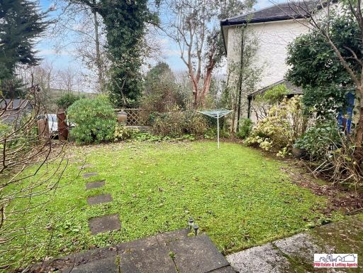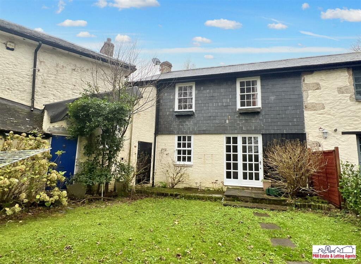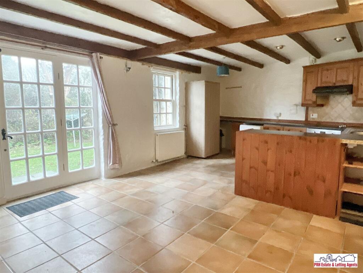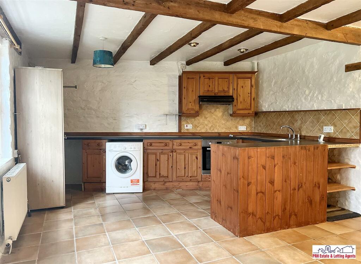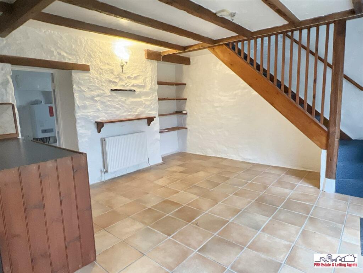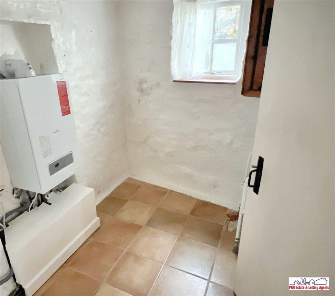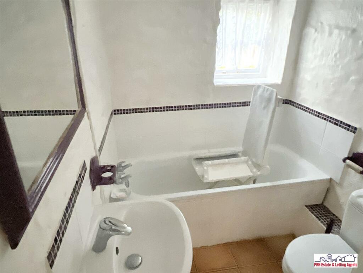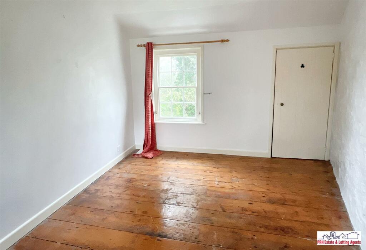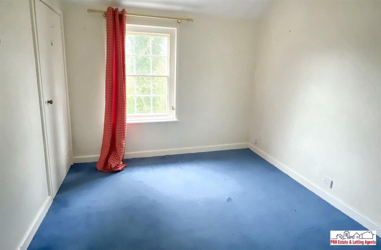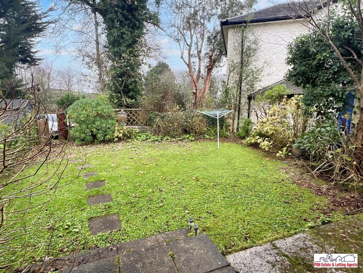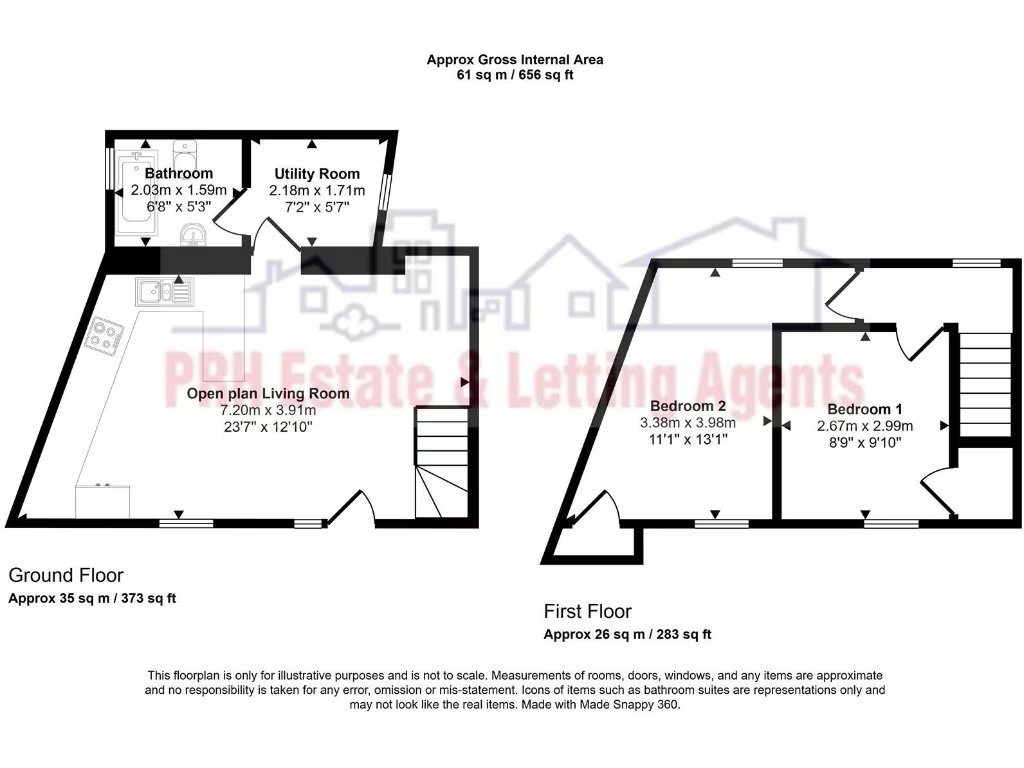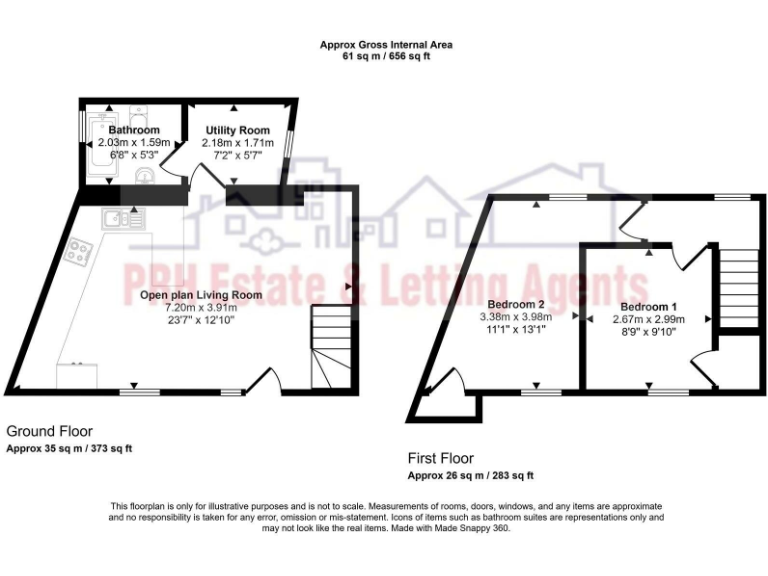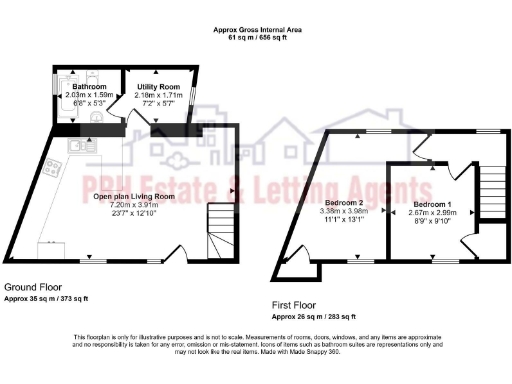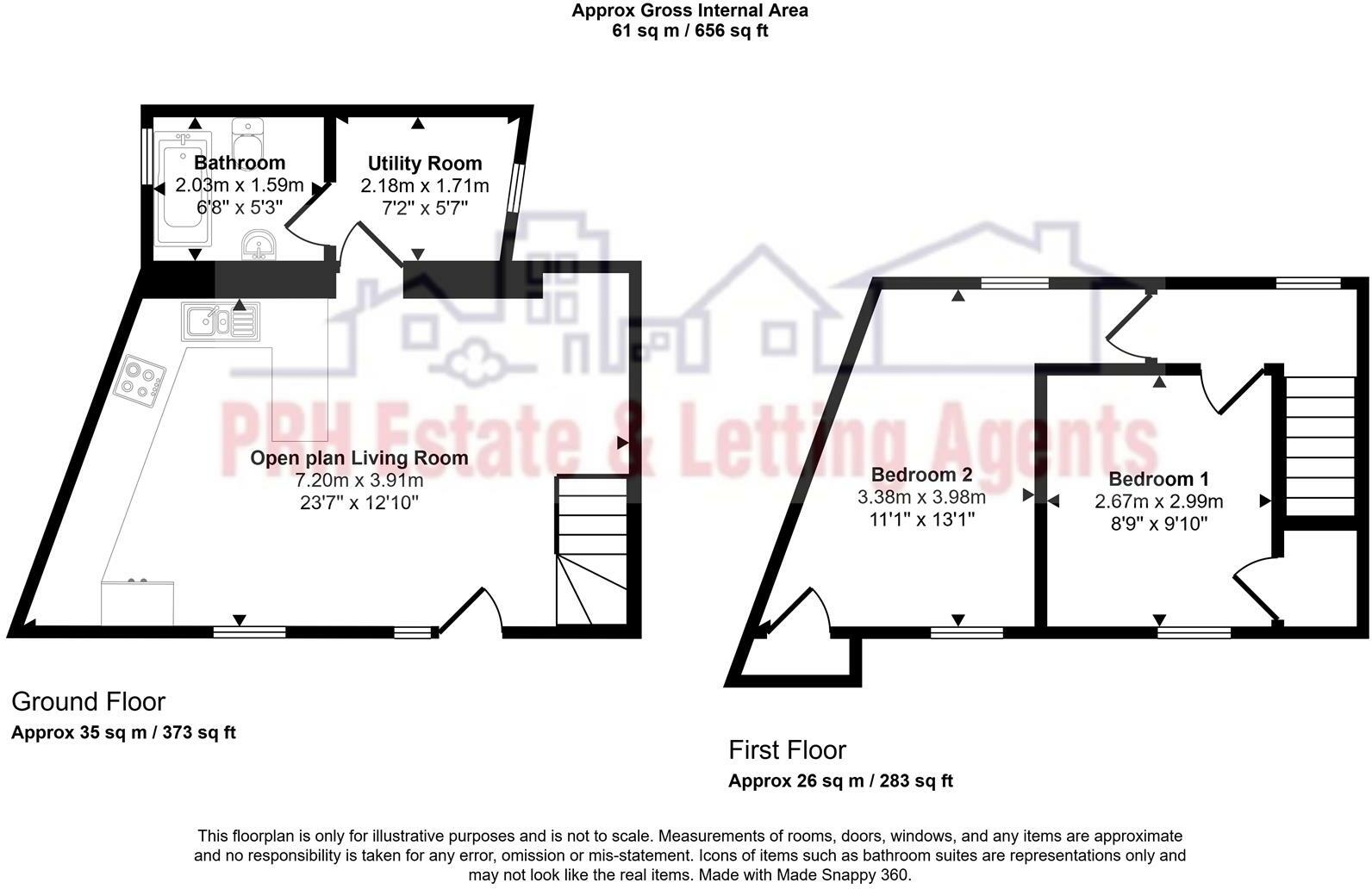Summary - COACH HOUSE COTTAGE CANONSTOWN HAYLE TR27 6LU
2 bed 1 bath Cottage
Quaint Grade II cottage with garden, parking and countryside views — listed restrictions apply..
Grade II listed 1850 coach house conversion with authentic character
Open-plan living room with French doors to enclosed front garden
Two first-floor bedrooms with surrounding countryside views
Off-street parking for multiple vehicles
Gas central heating and double glazing installed
EPC rating E — likely higher energy and heating costs
Very slow broadband; may hinder regular home working
Kitchen dated and some fabric may need updating or insulation works
A quirky Grade II listed coach house conversion tucked in Canonstown, midway between Penzance and St Ives. The cottage combines original character — exposed beams, slate-hung frontage and sliding sash windows — with modern comforts such as gas central heating and double glazing. The open-plan ground floor feels light and connects directly to an enclosed front garden through French doors.
The property is compact but practical: two first-floor bedrooms enjoy countryside views, there is a separate utility room and off-street parking for several vehicles. At about 743 sq ft on a small plot, this is a low-maintenance village retreat well suited to a downsizer or couple wanting a characterful base near coast and A30 links.
Notable practical points: the cottage is Grade II listed which will restrict alterations and can complicate maintenance; the EPC rating is E so heating costs may be higher than modern standards. The kitchen and some internal fittings are dated and present clear scope for updating. Broadband speeds are very slow, which may affect home working; mobile signal is good.
Overall, the house offers immediate charm and comfortable living with potential to improve energy efficiency and modernise finishes. Buyers should factor listed-building constraints and upgrade costs into their plans, but those seeking a rural character cottage close to coastal towns will find genuine appeal here.
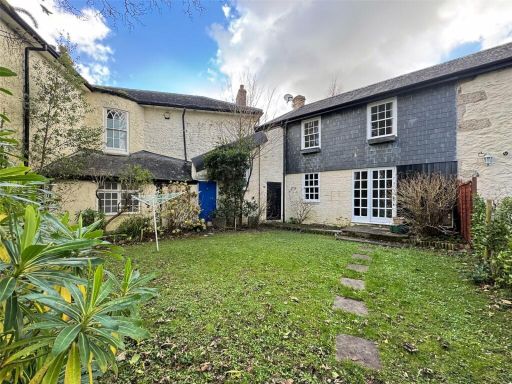 2 bedroom terraced house for sale in Moorgrove, Arch Lane, Canonstown, TR27 — £200,000 • 2 bed • 1 bath • 442 ft²
2 bedroom terraced house for sale in Moorgrove, Arch Lane, Canonstown, TR27 — £200,000 • 2 bed • 1 bath • 442 ft²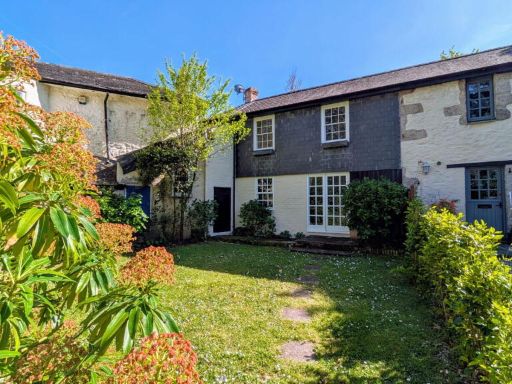 2 bedroom semi-detached house for sale in Canonstown, Hayle TR27 — £200,000 • 2 bed • 1 bath • 614 ft²
2 bedroom semi-detached house for sale in Canonstown, Hayle TR27 — £200,000 • 2 bed • 1 bath • 614 ft²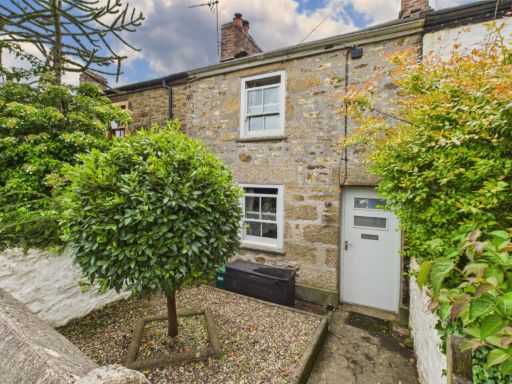 2 bedroom terraced house for sale in Fore Street, St. Erth, Hayle, Cornwall, TR27 6HT, TR27 — £245,000 • 2 bed • 1 bath • 603 ft²
2 bedroom terraced house for sale in Fore Street, St. Erth, Hayle, Cornwall, TR27 6HT, TR27 — £245,000 • 2 bed • 1 bath • 603 ft²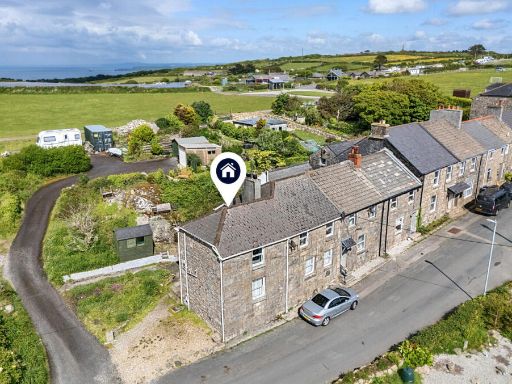 3 bedroom end of terrace house for sale in Halsetown, St. Ives, Cornwall, TR26 — £299,950 • 3 bed • 2 bath • 1052 ft²
3 bedroom end of terrace house for sale in Halsetown, St. Ives, Cornwall, TR26 — £299,950 • 3 bed • 2 bath • 1052 ft²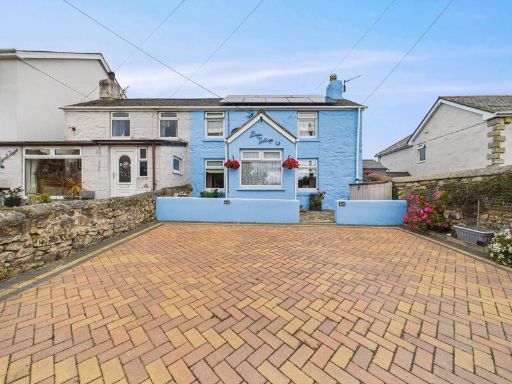 3 bedroom house for sale in Canonstown, Hayle - Spacious cottage, TR27 — £330,000 • 3 bed • 1 bath • 1020 ft²
3 bedroom house for sale in Canonstown, Hayle - Spacious cottage, TR27 — £330,000 • 3 bed • 1 bath • 1020 ft²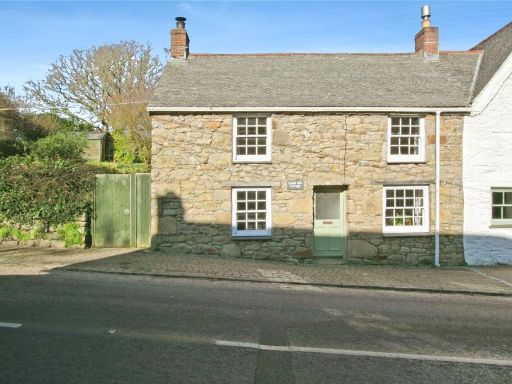 3 bedroom semi-detached house for sale in Relubbus, Penzance, Cornwall, TR20 — £460,000 • 3 bed • 1 bath • 1314 ft²
3 bedroom semi-detached house for sale in Relubbus, Penzance, Cornwall, TR20 — £460,000 • 3 bed • 1 bath • 1314 ft²