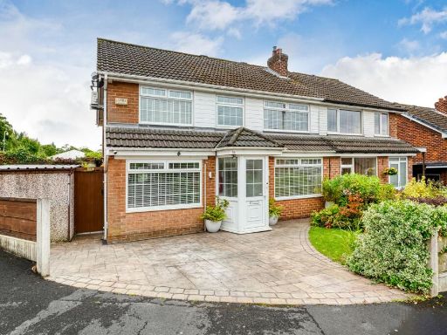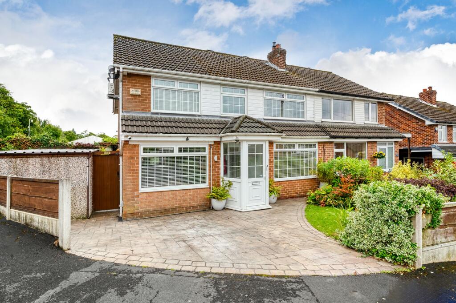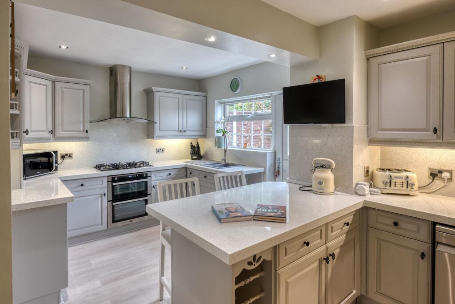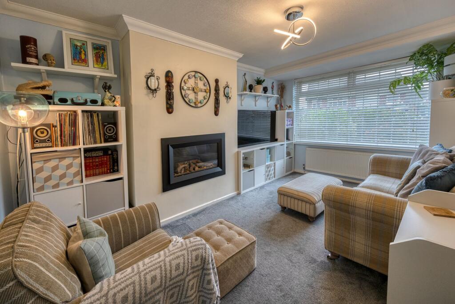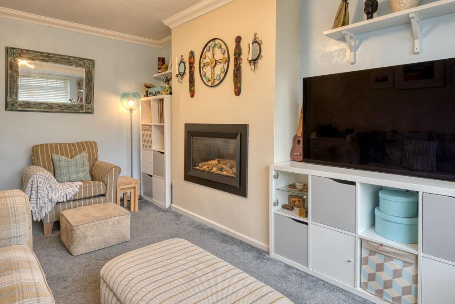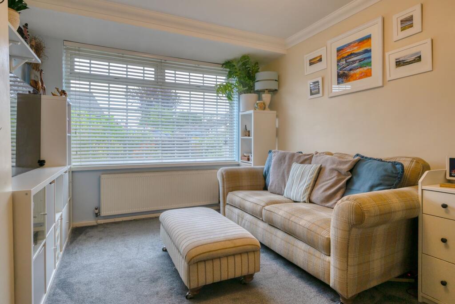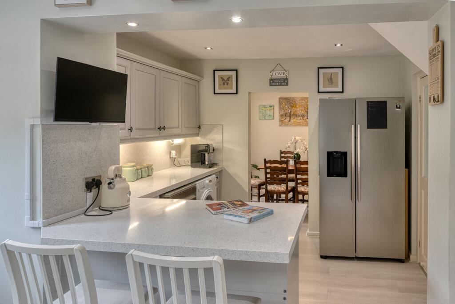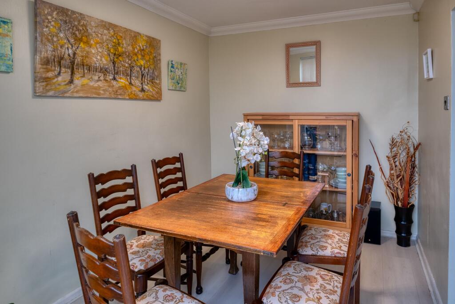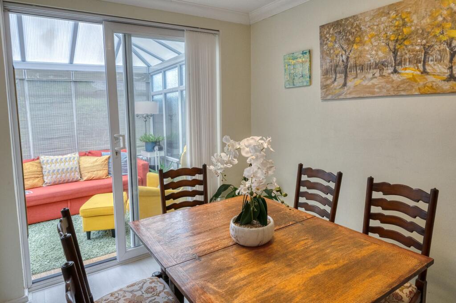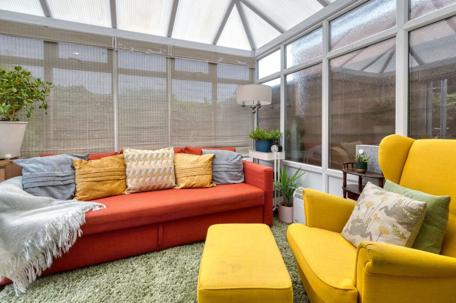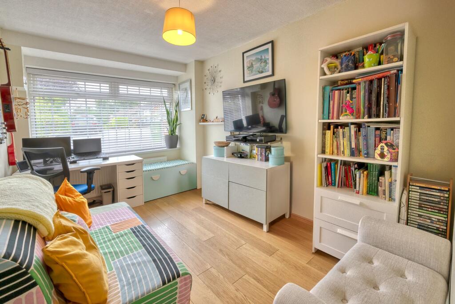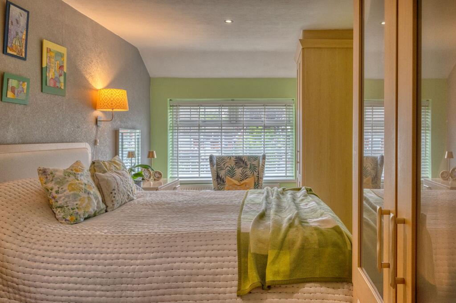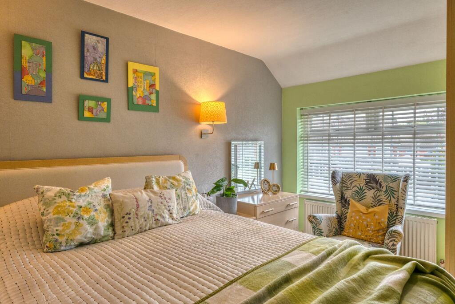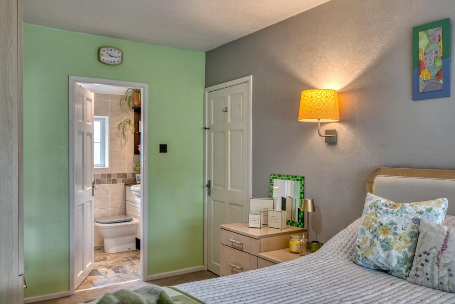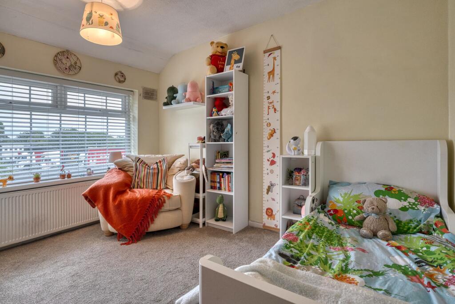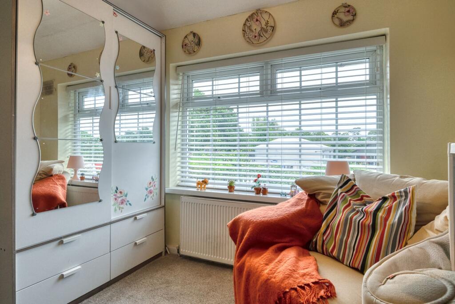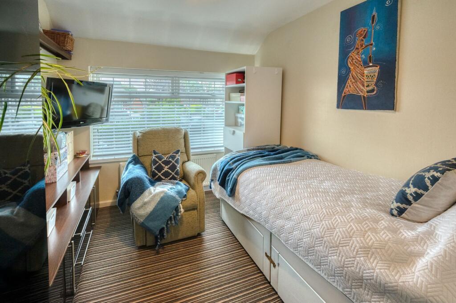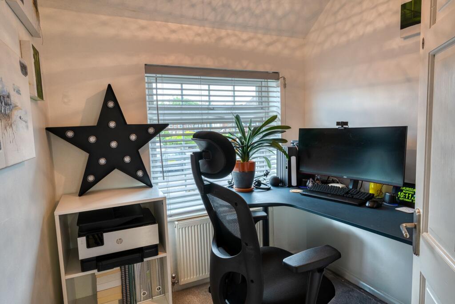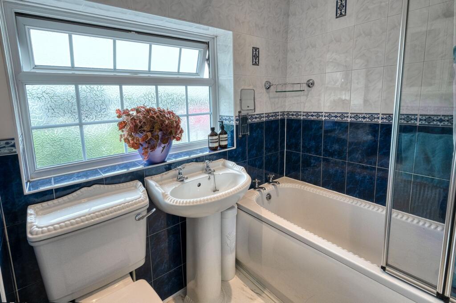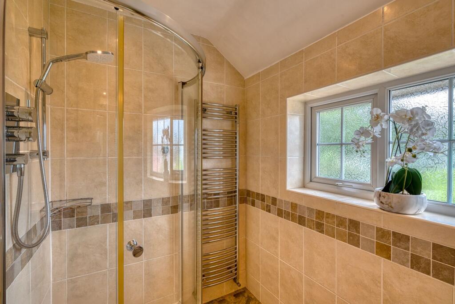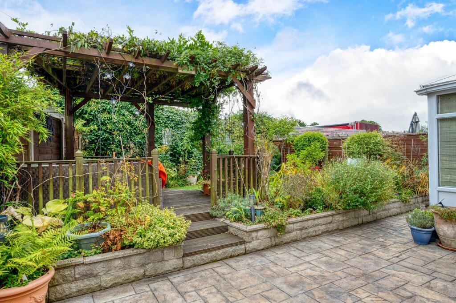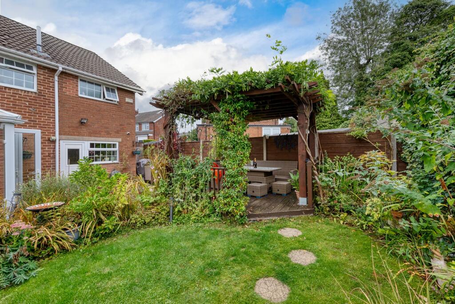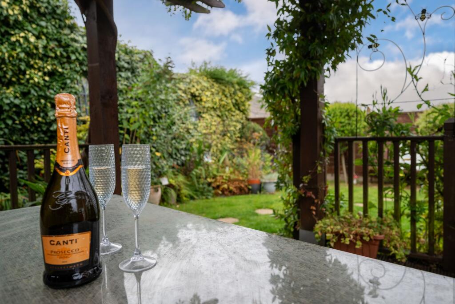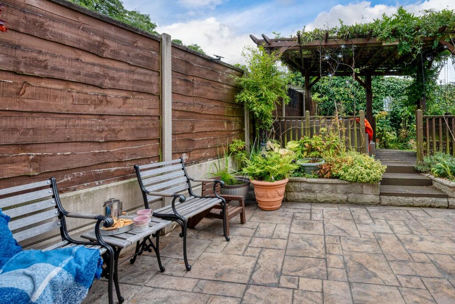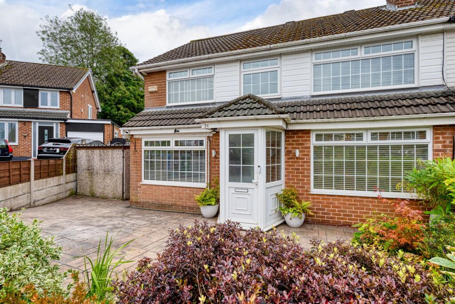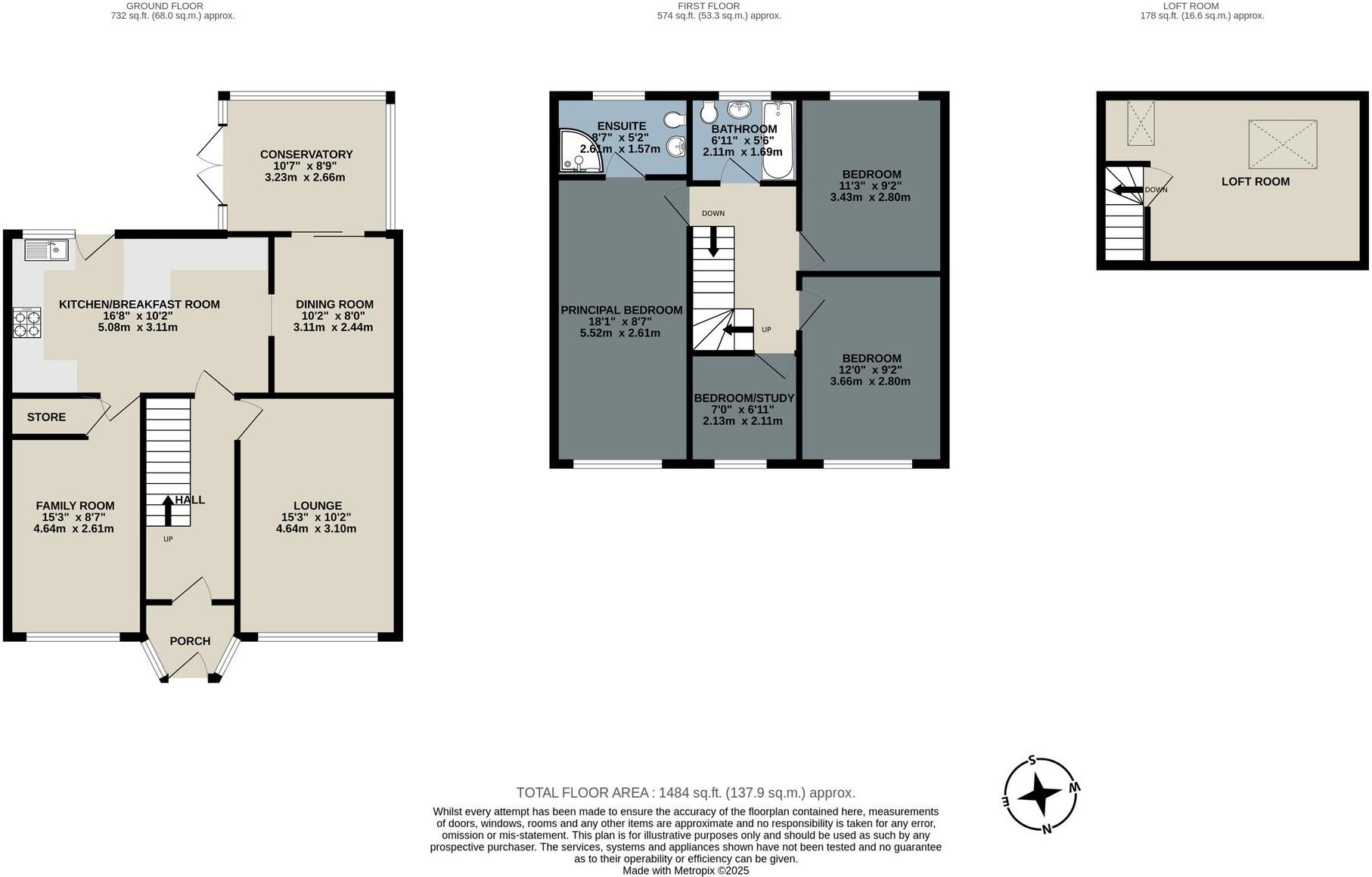Summary - 34 HENBURY DRIVE WOODLEY STOCKPORT SK6 1PY
4 bed 2 bath Semi-Detached
Ready-to-move-in family home with south-facing garden and renovated kitchen.
Extended semi-detached family house, approx. 1,475 sq ft
This extended four-bedroom semi delivers practical family living across a flexible 1,475 sq ft layout. A recently renovated kitchen (within two years) and three reception rooms — including a conservatory — give easy flow for everyday life and entertaining. The principal bedroom benefits from an ensuite and there is an additional loft room for occasional use or conversion subject to checks.
Outside, the south-facing rear garden, raised deck with pergola and off-street parking with an attached garage create low‑maintenance outdoor space and useful storage. The property sits in a desirable Woodley location close to local shops, good primary schools and scenic walks along the Peak Forest Canal.
Important practical details: the property is leasehold with a long lease remaining and a small ground rent. EPC grade C, mains gas heating and double glazing are in place. Overall presentation is neutral and market-ready, though buyers should note the loft room’s current non-habitable status and that further conversion or upgrades may be needed to change its use.
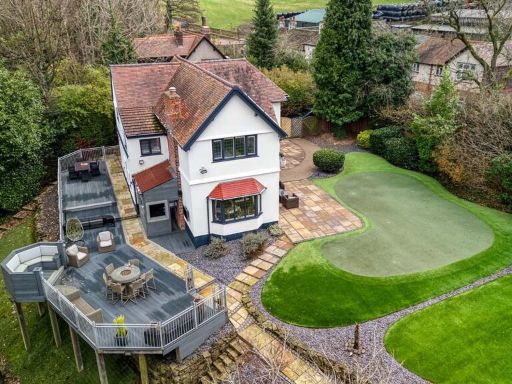 4 bedroom detached house for sale in High Lane, Woodley, SK6 — £700,000 • 4 bed • 3 bath • 2122 ft²
4 bedroom detached house for sale in High Lane, Woodley, SK6 — £700,000 • 4 bed • 3 bath • 2122 ft²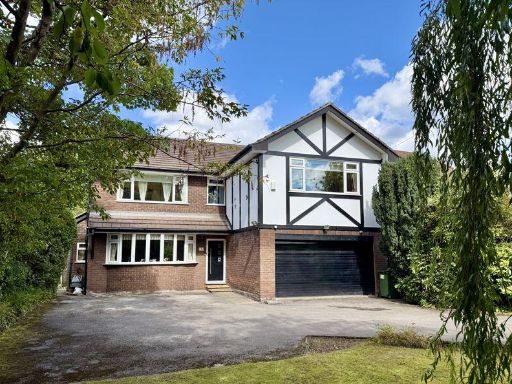 4 bedroom detached house for sale in Werneth Road, Woodley, SK6 — £680,000 • 4 bed • 3 bath • 2397 ft²
4 bedroom detached house for sale in Werneth Road, Woodley, SK6 — £680,000 • 4 bed • 3 bath • 2397 ft²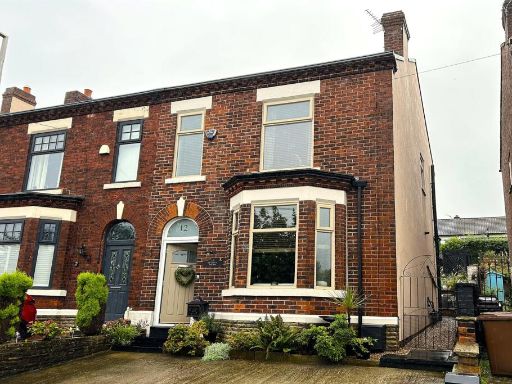 3 bedroom semi-detached house for sale in Station Road, Woodley, SK6 — £365,000 • 3 bed • 1 bath • 1057 ft²
3 bedroom semi-detached house for sale in Station Road, Woodley, SK6 — £365,000 • 3 bed • 1 bath • 1057 ft²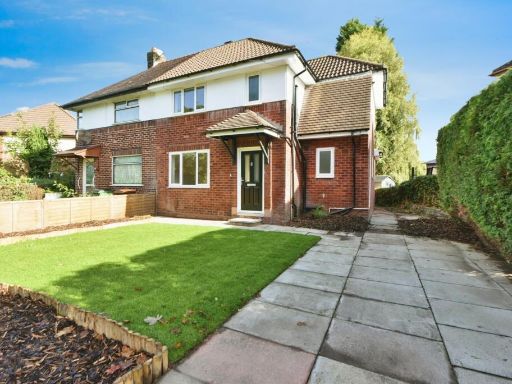 3 bedroom semi-detached house for sale in Mill Lane, Woodley, Stockport, Greater Manchester, SK6 — £300,000 • 3 bed • 1 bath • 894 ft²
3 bedroom semi-detached house for sale in Mill Lane, Woodley, Stockport, Greater Manchester, SK6 — £300,000 • 3 bed • 1 bath • 894 ft²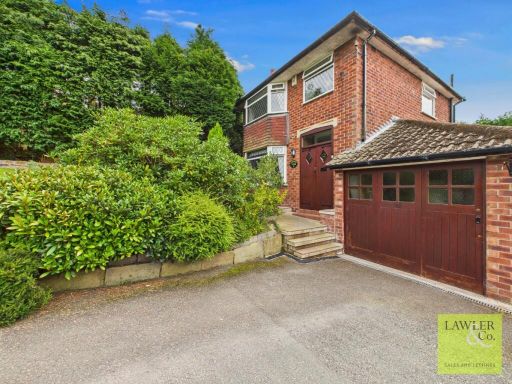 3 bedroom detached house for sale in Springbank Road, Woodley, Stockport, Cheshire, SK6 1NY, SK6 — £425,000 • 3 bed • 1 bath • 1156 ft²
3 bedroom detached house for sale in Springbank Road, Woodley, Stockport, Cheshire, SK6 1NY, SK6 — £425,000 • 3 bed • 1 bath • 1156 ft²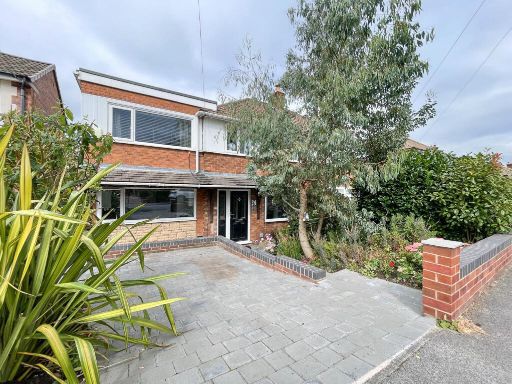 5 bedroom semi-detached house for sale in Sherwood Road, Woodley, SK6 — £420,000 • 5 bed • 2 bath • 1499 ft²
5 bedroom semi-detached house for sale in Sherwood Road, Woodley, SK6 — £420,000 • 5 bed • 2 bath • 1499 ft²





















































