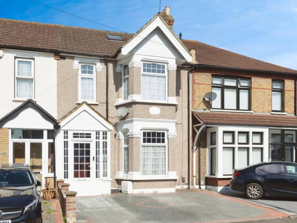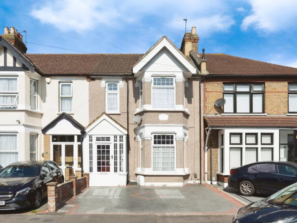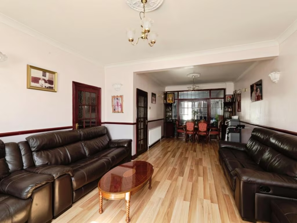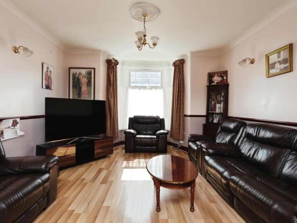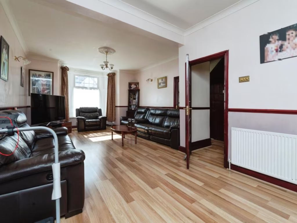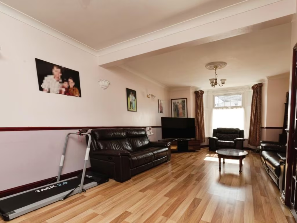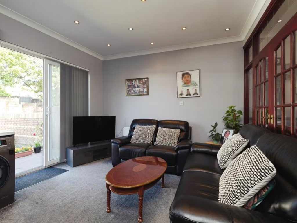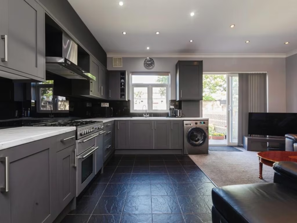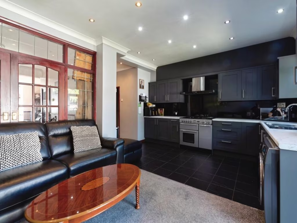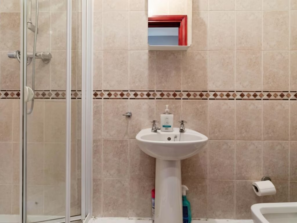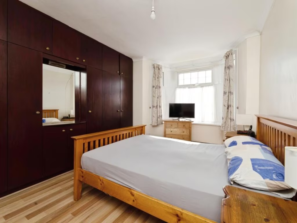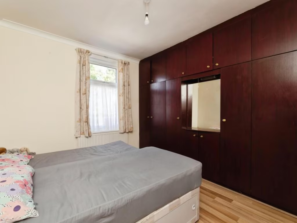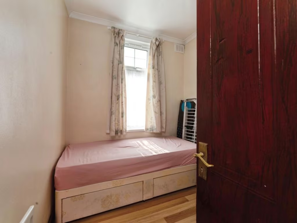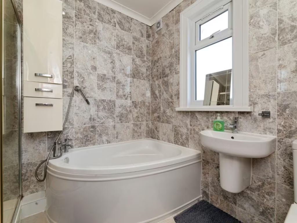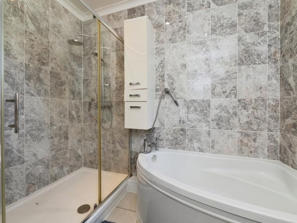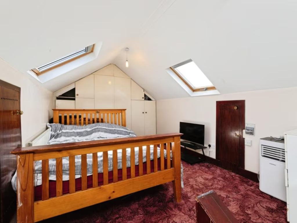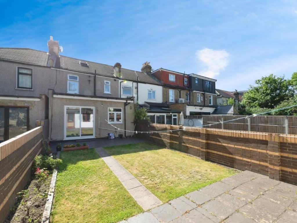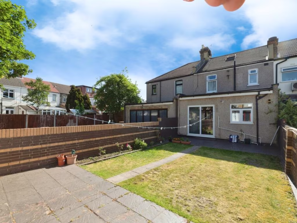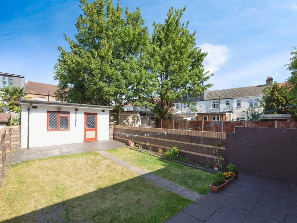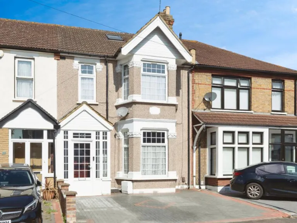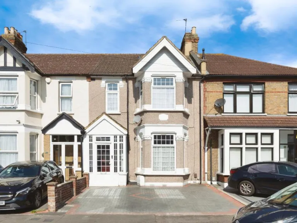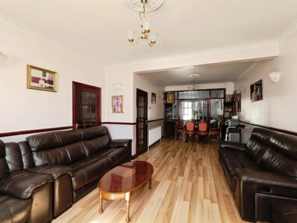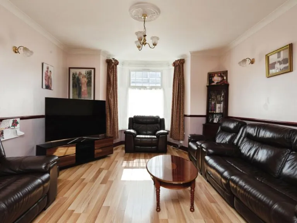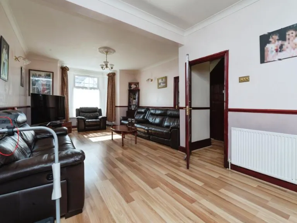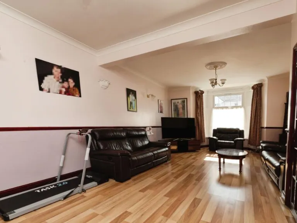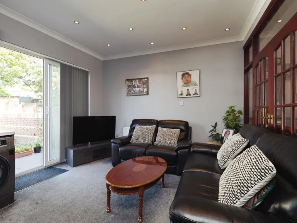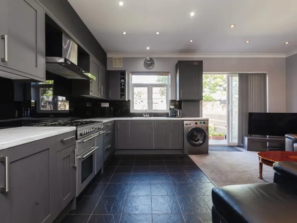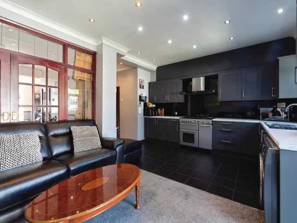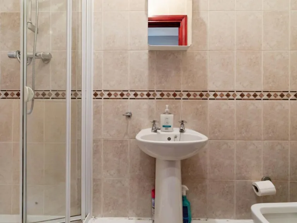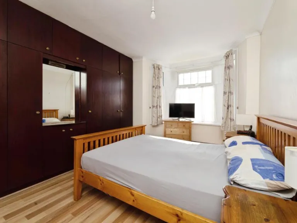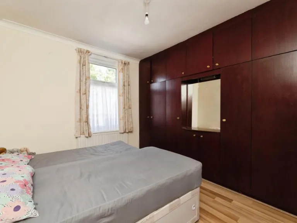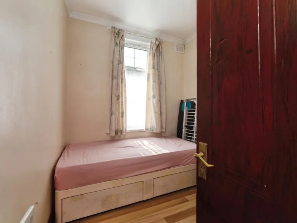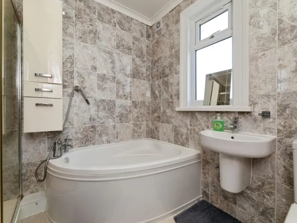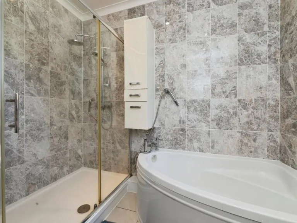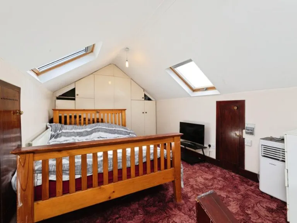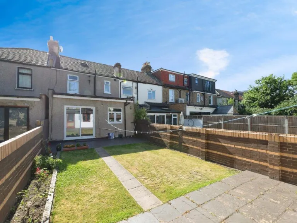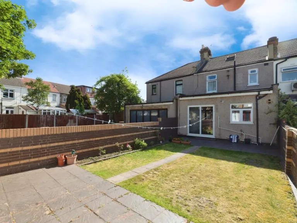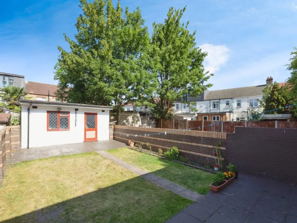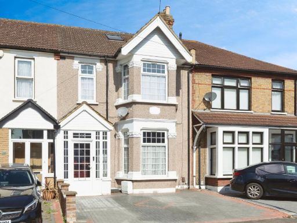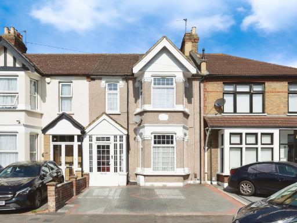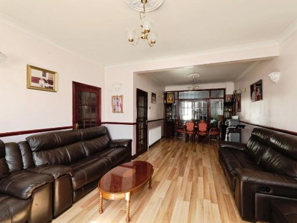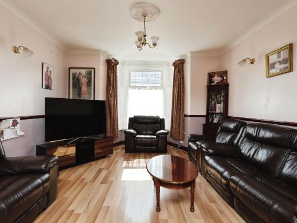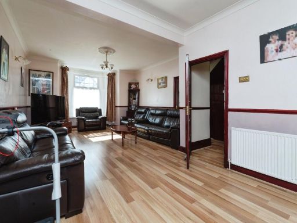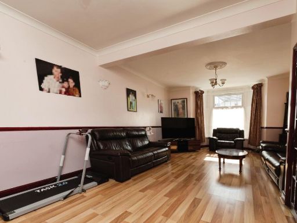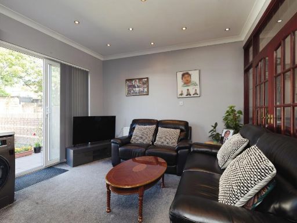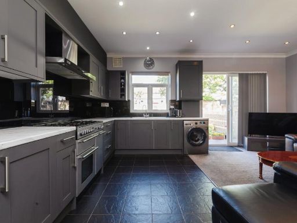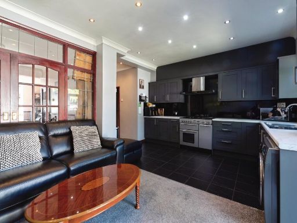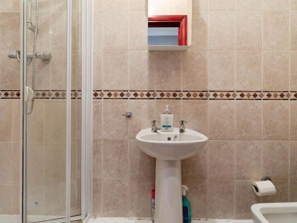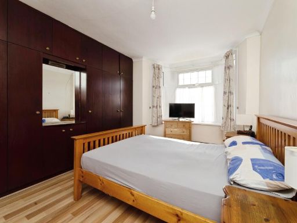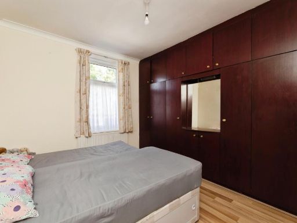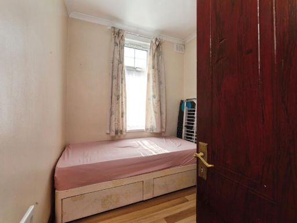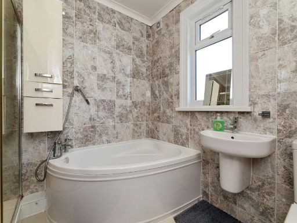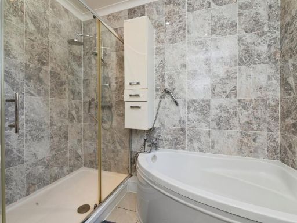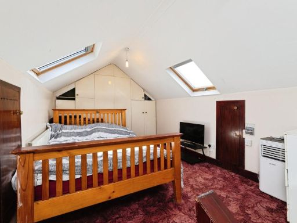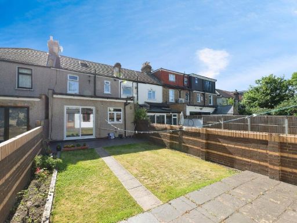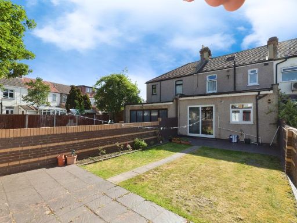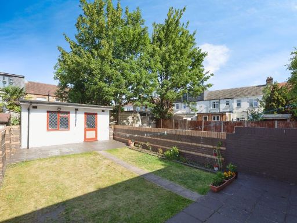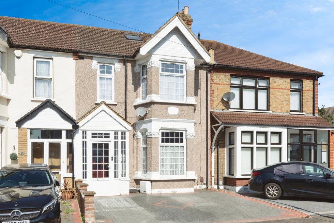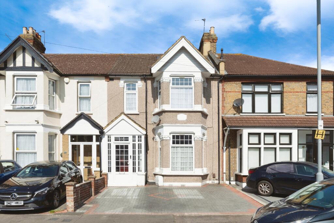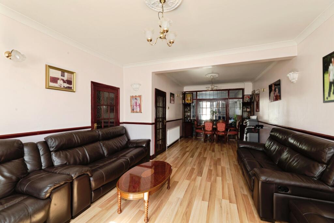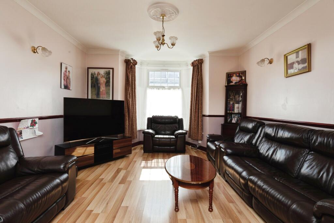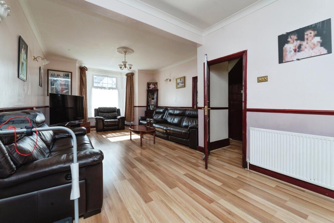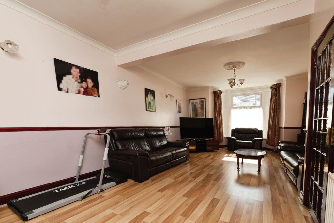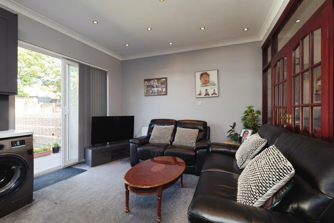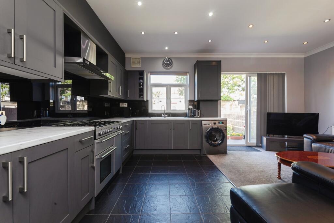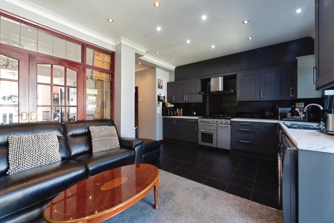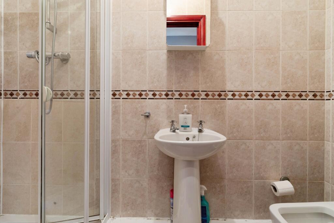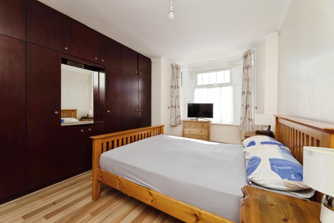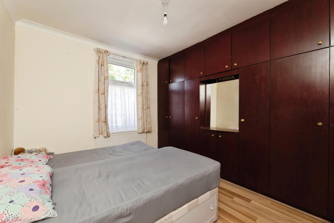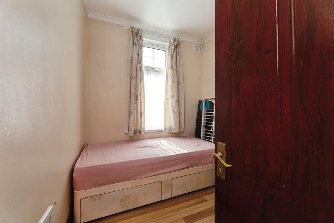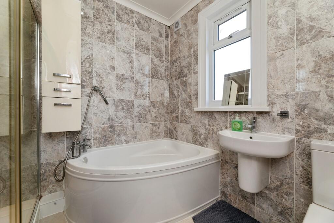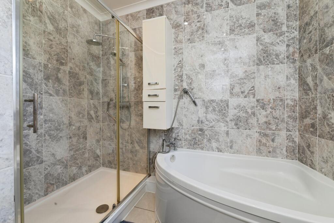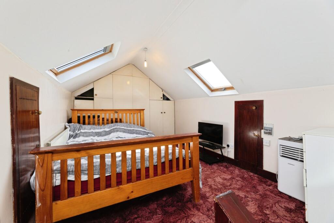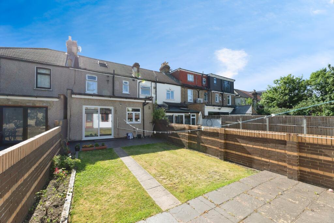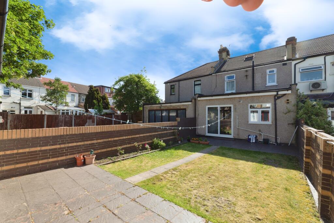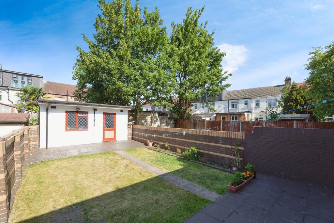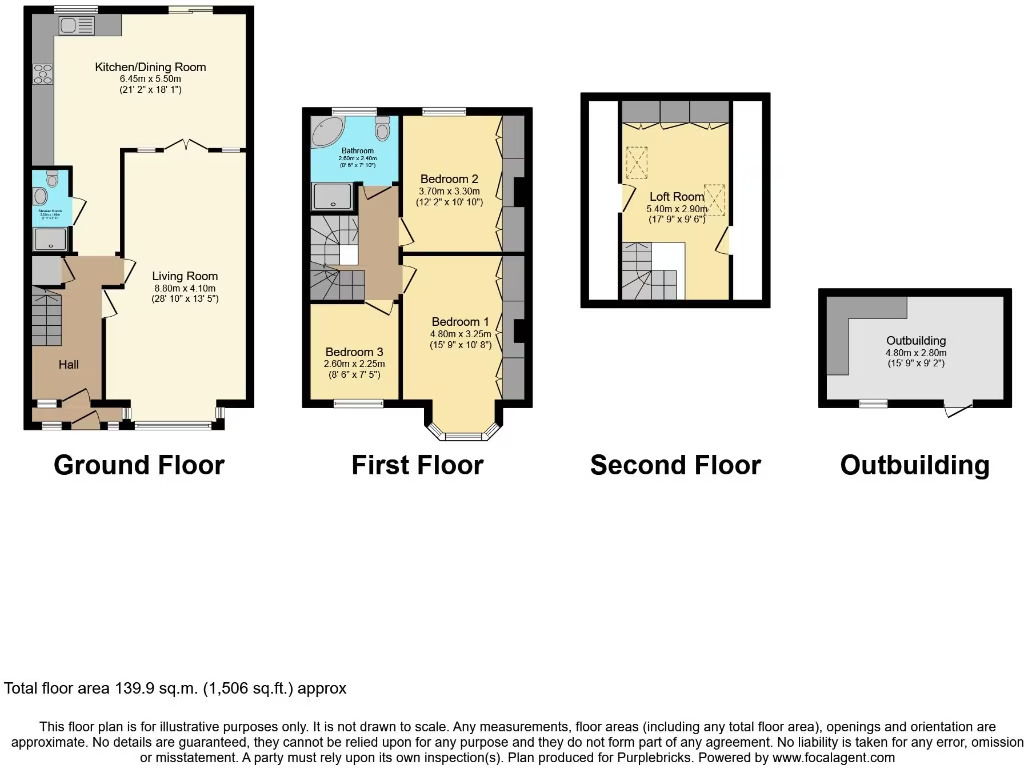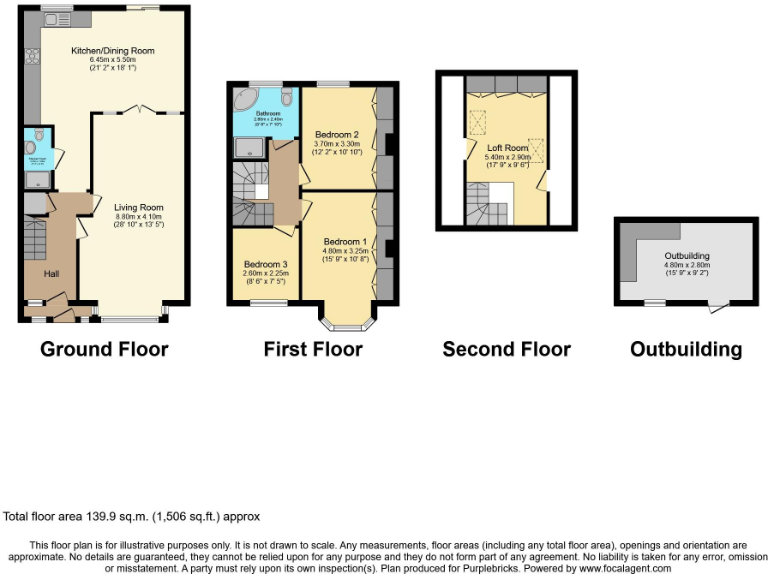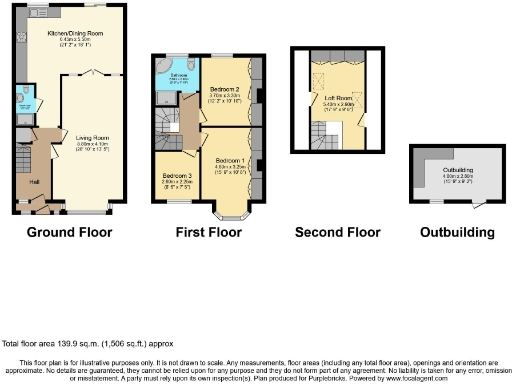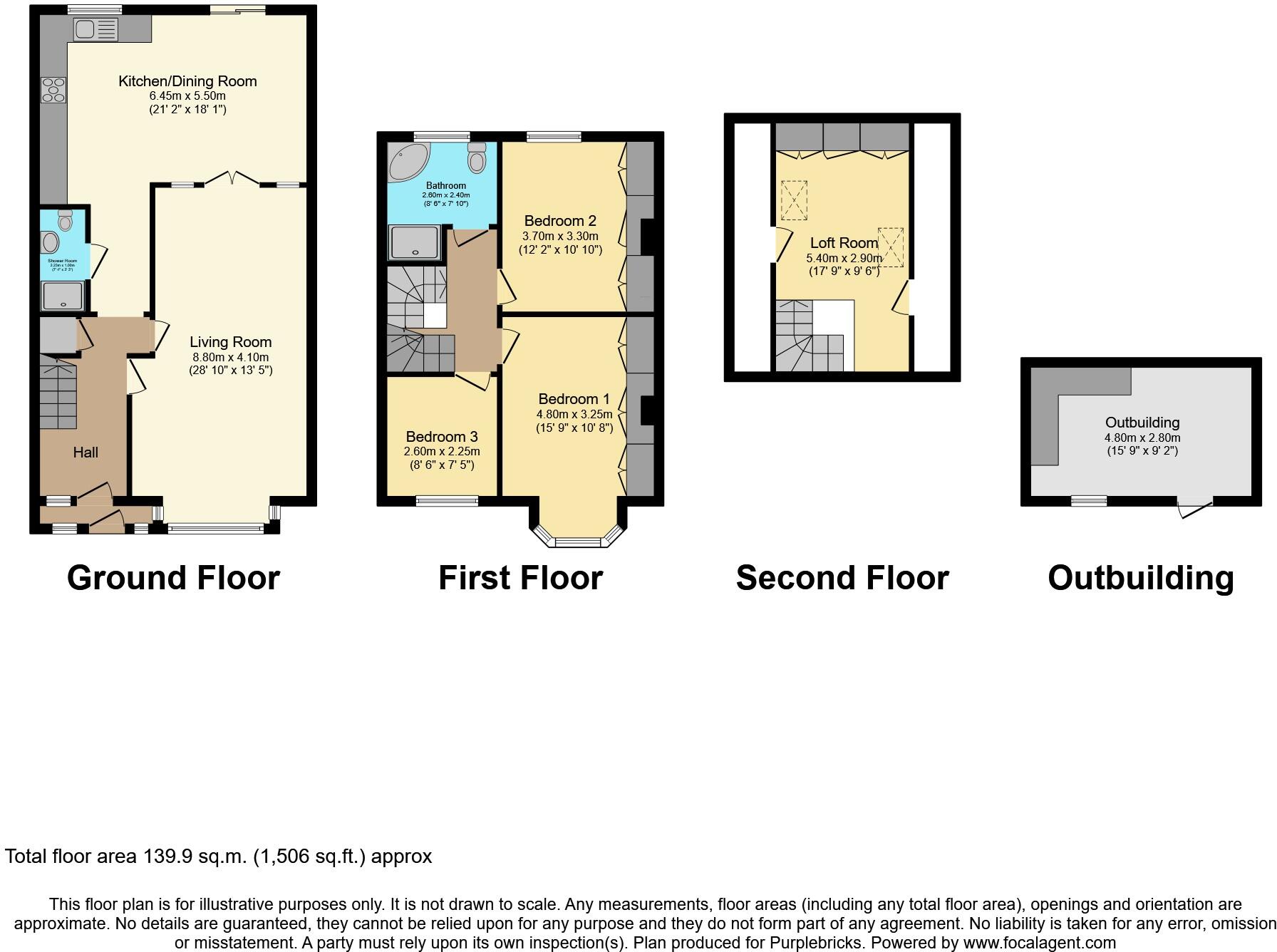Summary - Lansdowne Road, Ilford, IG3 IG3 8NQ
4 bed 2 bath Terraced
Extended four-bed terraced home with garden, outbuilding and excellent Elizabeth Line links..
- Extended four-bedroom Edwardian terraced house, c.1,506 sq ft
- Through-lounge with bay window and high ceilings
- Large open-plan kitchen/diner with garden access
- Loft room provides flexible fourth bedroom or study
- Well-maintained private garden with sizable outbuilding (15'9" x 9'2")
- Driveway for off-street parking
- Freehold tenure; move-in ready with period features
- Area: average crime and deprivation; council tax moderate
This extended four-bedroom Edwardian terraced house offers generous living across three floors and circa 1,506 sq ft of space. The ground floor features a through-lounge with a bay window, a large open-plan kitchen/dining room with direct garden access, and a convenient ground-floor WC. The second-floor loft room makes a practical fourth bedroom, guest suite or home study.
Outside, a well-maintained private garden leads to a substantial outbuilding (15'9" x 9'2") suited to a home office, gym or studio, while a driveway provides useful off-street parking. The property is freehold, in move-in condition and retains attractive Edwardian character, including high ceilings and period features.
Situated on a popular residential street in IG3, the home is close to several 'Good' and one 'Outstanding' schools, local shops, parks and public transport. Ilford and Seven Kings stations (Elizabeth Line) deliver fast links to central London, making this an appealing family choice for commuters.
Practical points to note: council tax is moderate, the area shows average crime and deprivation indicators, and the house is a terraced property typical of a major conurbation. No flood risk has been recorded.
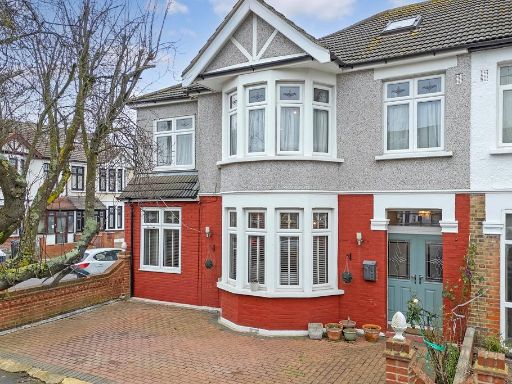 6 bedroom semi-detached house for sale in Merton Road, Ilford, IG3 — £725,000 • 6 bed • 2 bath • 1804 ft²
6 bedroom semi-detached house for sale in Merton Road, Ilford, IG3 — £725,000 • 6 bed • 2 bath • 1804 ft²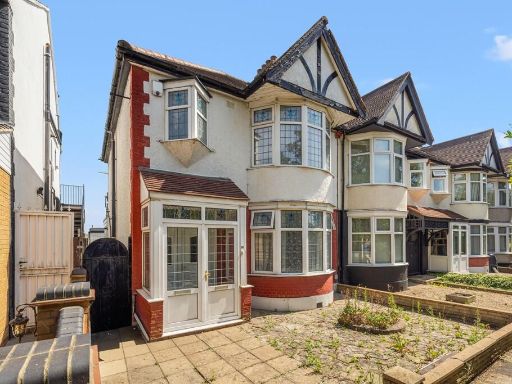 3 bedroom semi-detached house for sale in Park View Gardens, Woodford Avenue, Ilford, London, IG4 — £625,000 • 3 bed • 2 bath • 1087 ft²
3 bedroom semi-detached house for sale in Park View Gardens, Woodford Avenue, Ilford, London, IG4 — £625,000 • 3 bed • 2 bath • 1087 ft²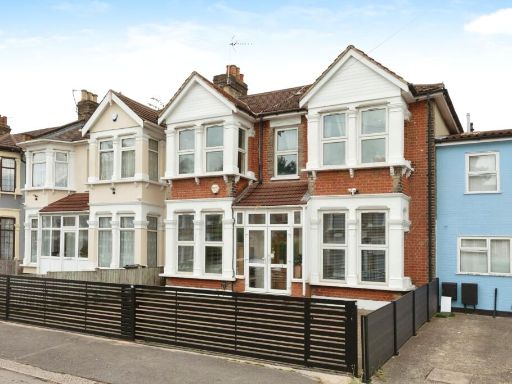 4 bedroom terraced house for sale in Courtland Avenue, Ilford, IG1 — £850,000 • 4 bed • 3 bath • 2278 ft²
4 bedroom terraced house for sale in Courtland Avenue, Ilford, IG1 — £850,000 • 4 bed • 3 bath • 2278 ft²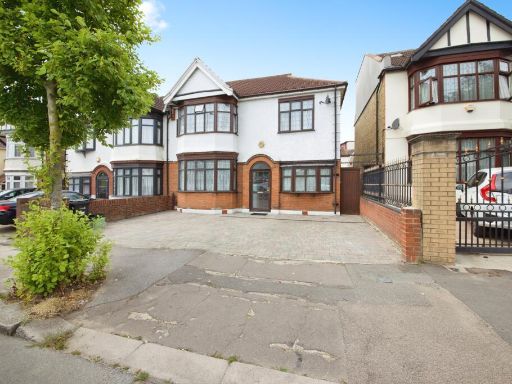 5 bedroom semi-detached house for sale in The Drive, Ilford, IG1 — £850,000 • 5 bed • 2 bath • 2475 ft²
5 bedroom semi-detached house for sale in The Drive, Ilford, IG1 — £850,000 • 5 bed • 2 bath • 2475 ft²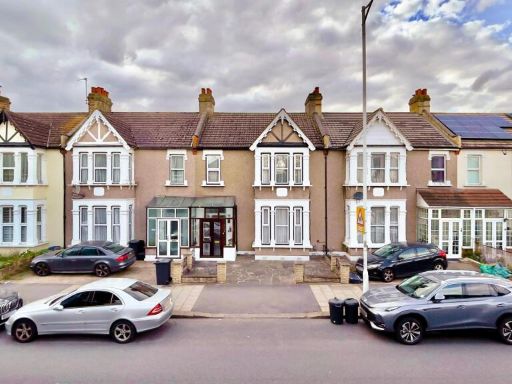 4 bedroom terraced house for sale in Aldborough Road South, Ilford, IG3 — £650,000 • 4 bed • 1 bath • 1487 ft²
4 bedroom terraced house for sale in Aldborough Road South, Ilford, IG3 — £650,000 • 4 bed • 1 bath • 1487 ft²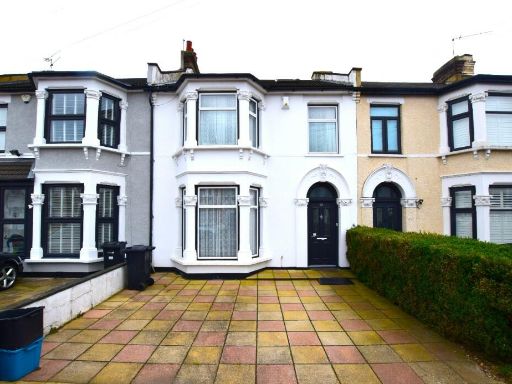 4 bedroom terraced house for sale in Pembroke Road, Ilford, IG3 — £600,000 • 4 bed • 2 bath • 1603 ft²
4 bedroom terraced house for sale in Pembroke Road, Ilford, IG3 — £600,000 • 4 bed • 2 bath • 1603 ft²