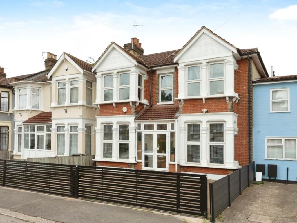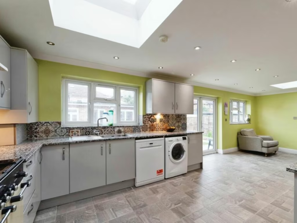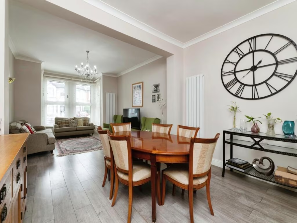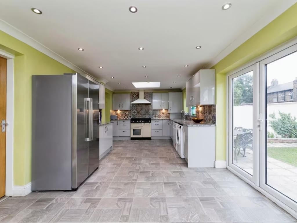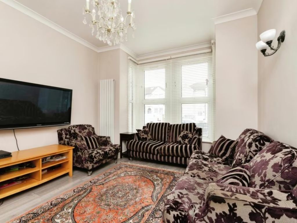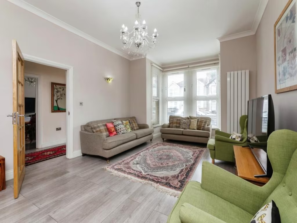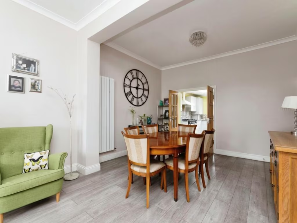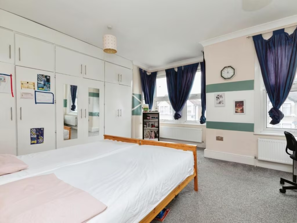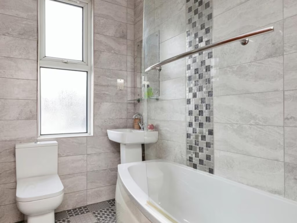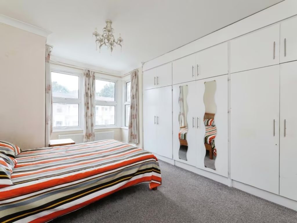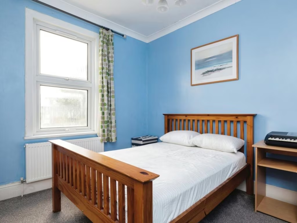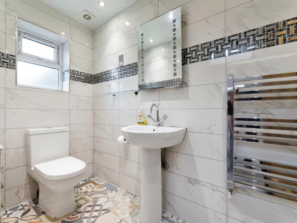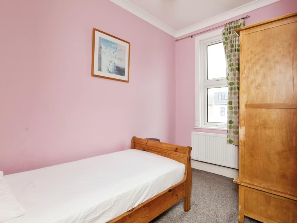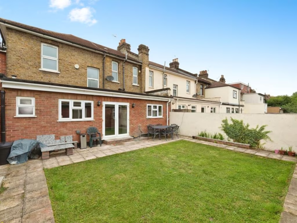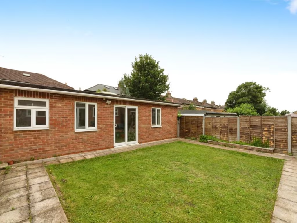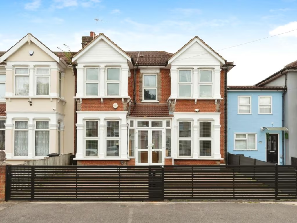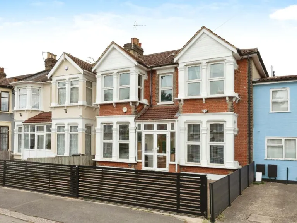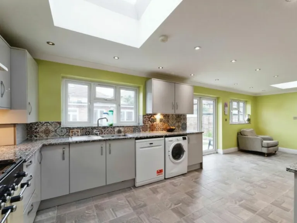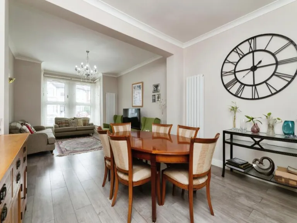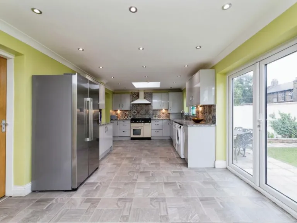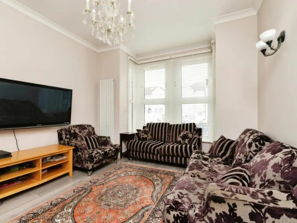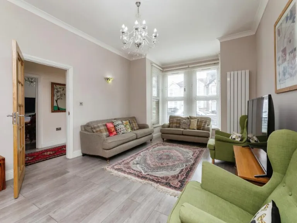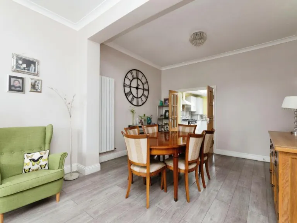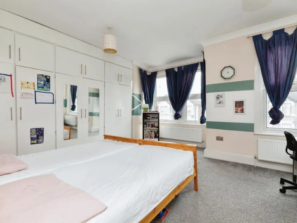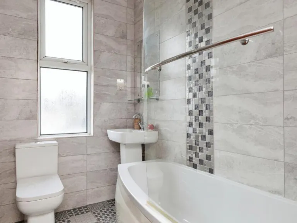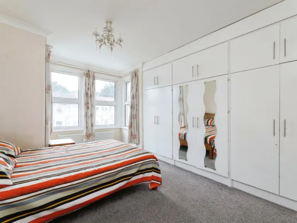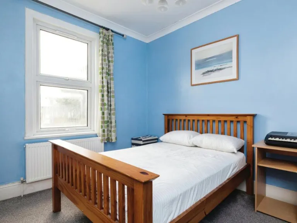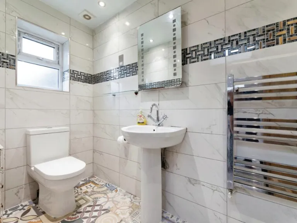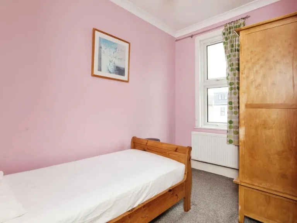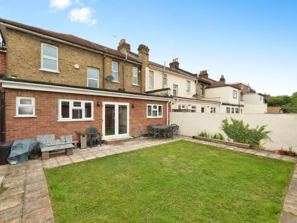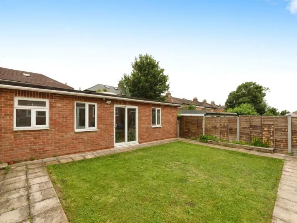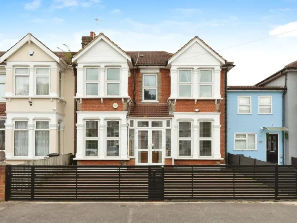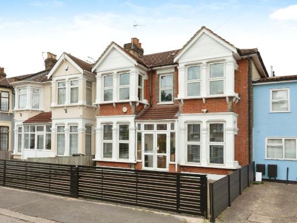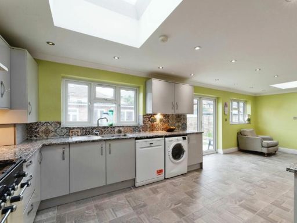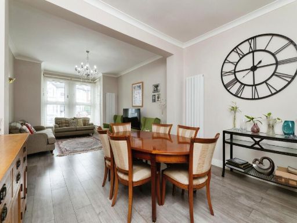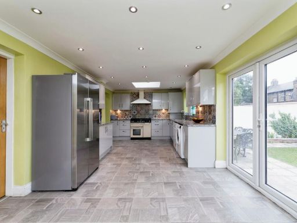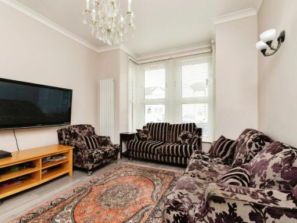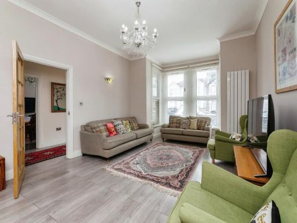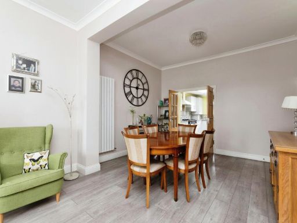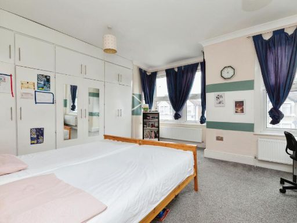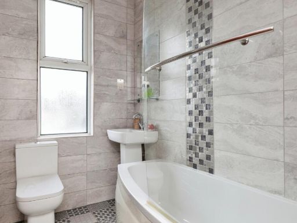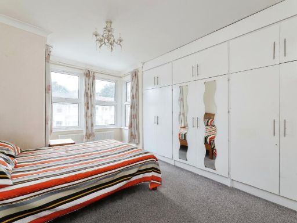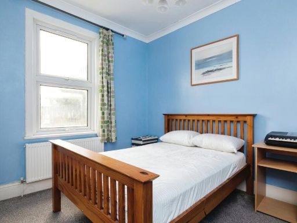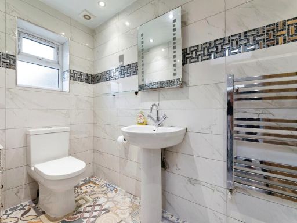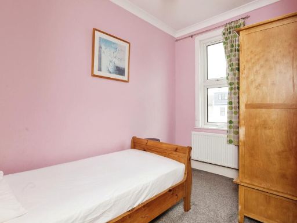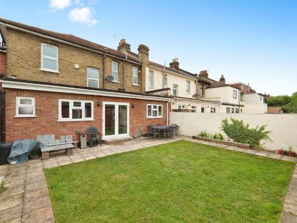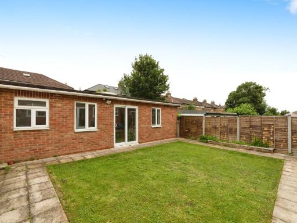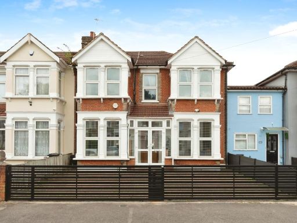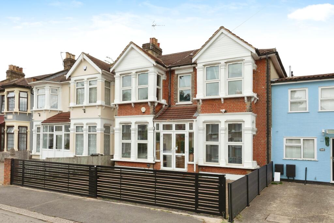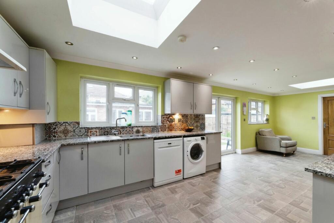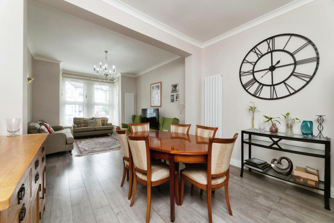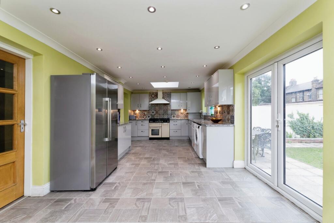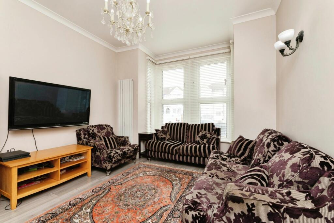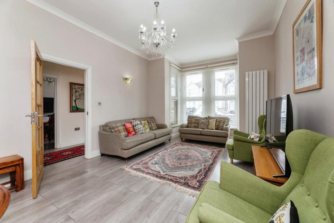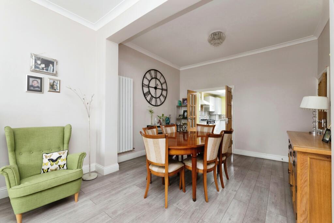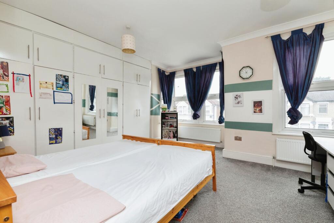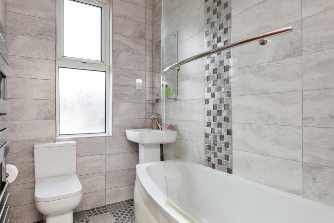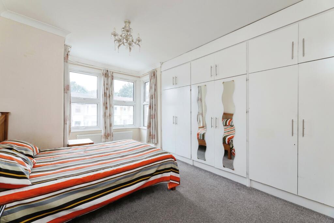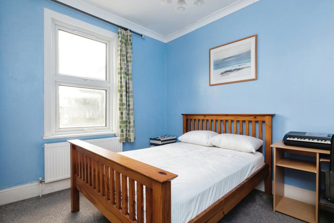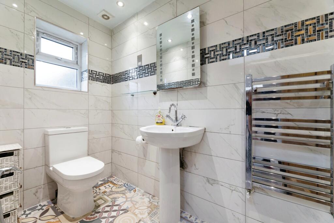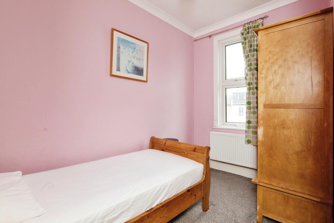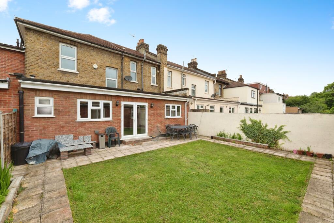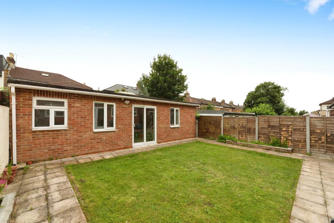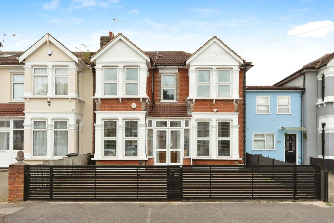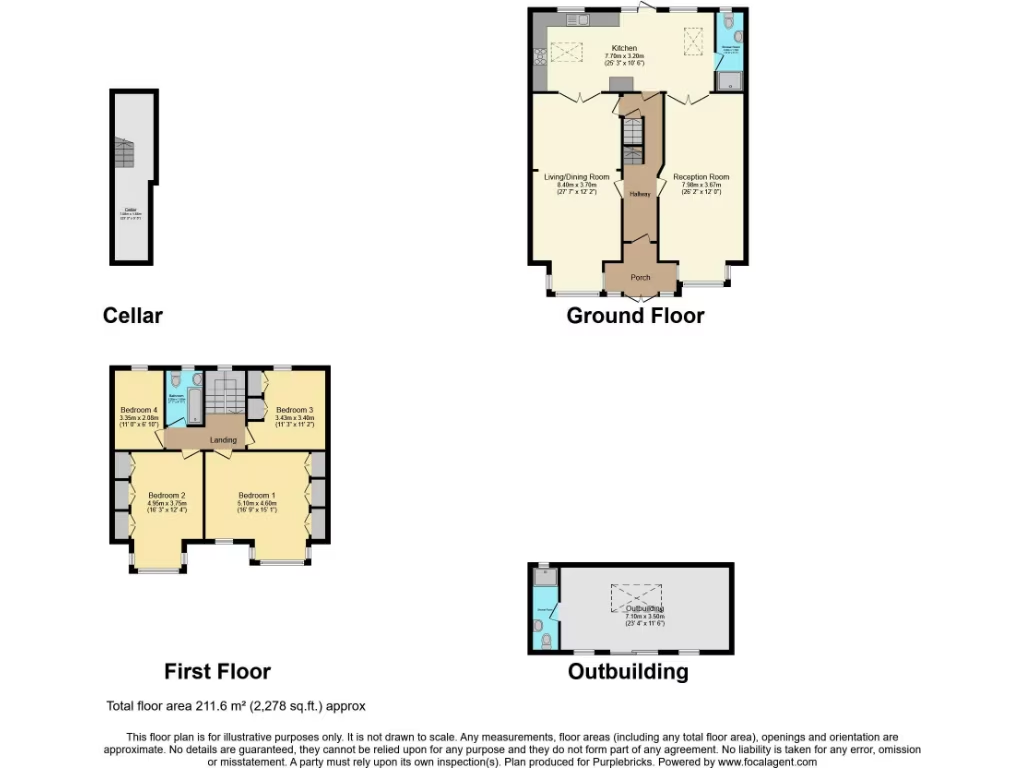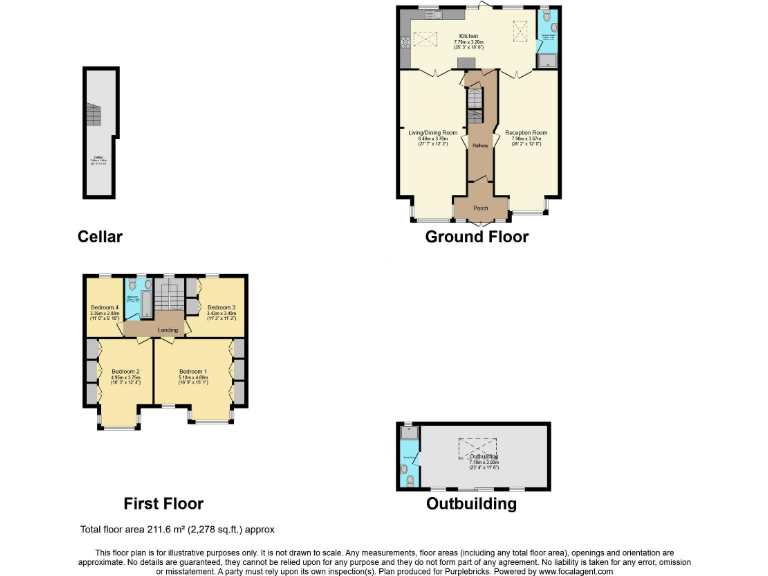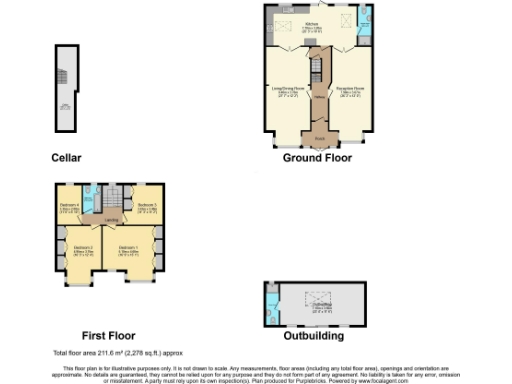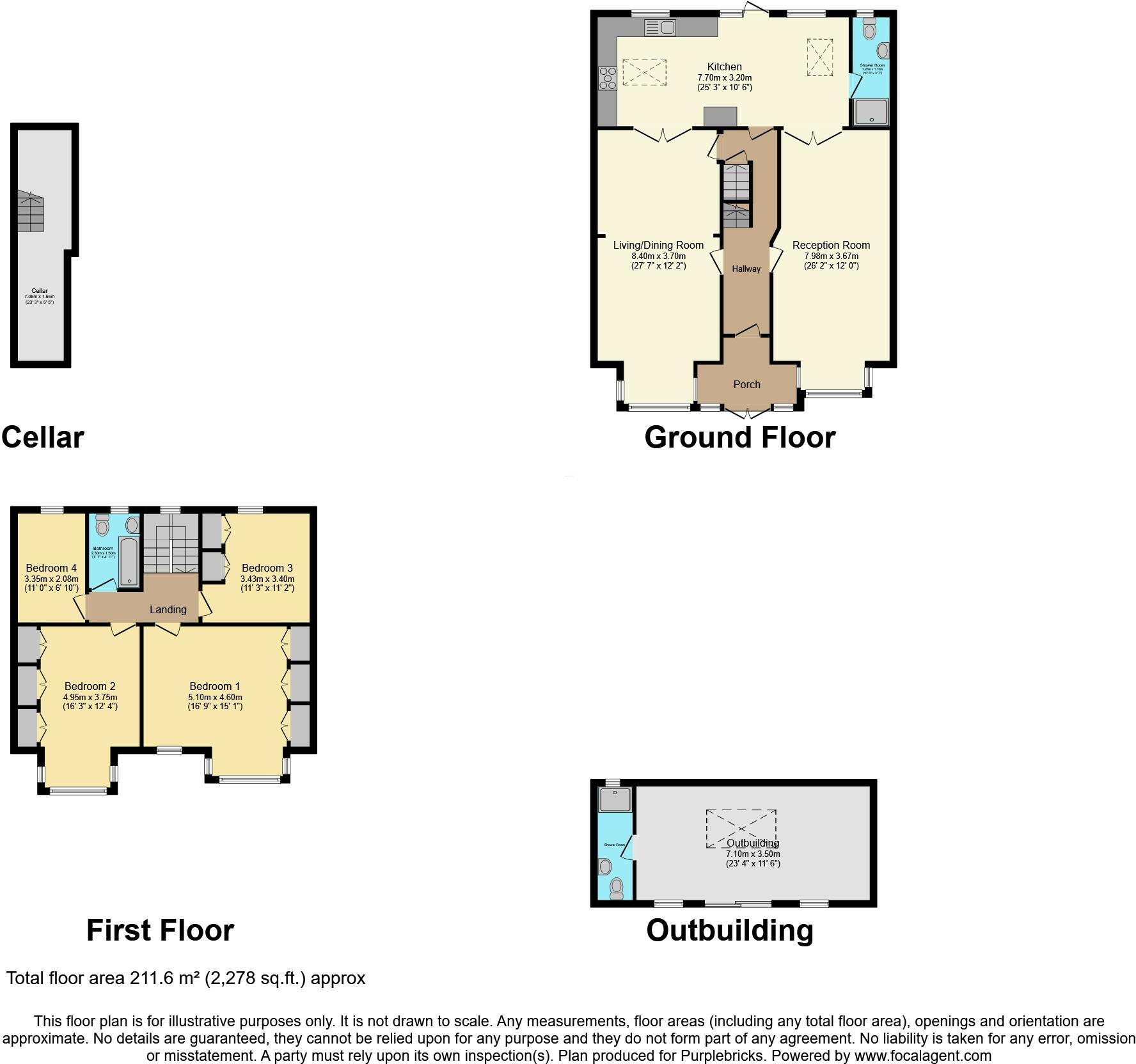Summary - 31 COURTLAND AVENUE ILFORD IG1 3DN
4 bed 3 bath Terraced
**Standout Features:**
- Spacious double-fronted terraced house with four bedrooms and three bathrooms.
- Extended kitchen/breakfast room (25'3" x 10'6") and large reception areas.
- Ample 23ft cellar and a large outbuilding (23'4" x 11'6") with shower room/WC.
- Gated driveway with off-street parking for 3-4 cars.
- Proximity to Ilford Station (Elizabeth Line) and Valentines Park, making it family-friendly with good local amenities.
- Potential for loft development (subject to planning permission).
**Summary:**
Welcome to this charming double-fronted Victorian home, offering an incredible 2,278 sqft of living space, ideal for families seeking comfort and versatility. The ground floor features an inviting entrance porch, large hallway, and expansive living areas, including a stylish open-plan kitchen breakfast room, perfect for family gatherings. The four generously sized bedrooms and three modern bathrooms ensure ample space for everyone. Step outside to a private rear garden, complemented by a sizable outbuilding—an ideal choice for a home office, gym, or additional storage.
Located just moments from Ilford's Elizabeth Line station and close to top-rated schools like Valentines High School, this home balances convenience and community seamlessly. While some maintenance and updates are needed, the property is fundamentally sound and offers exciting renovation potential for those looking to personalize their space. With parking for multiple vehicles and a lovely garden to unwind in, this home is a rare find in a bustling area. Don’t miss out on the opportunity to make this well-positioned family home your own!
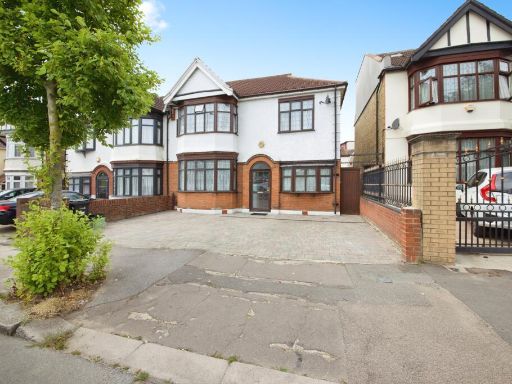 5 bedroom semi-detached house for sale in The Drive, Ilford, IG1 — £850,000 • 5 bed • 2 bath • 2475 ft²
5 bedroom semi-detached house for sale in The Drive, Ilford, IG1 — £850,000 • 5 bed • 2 bath • 2475 ft²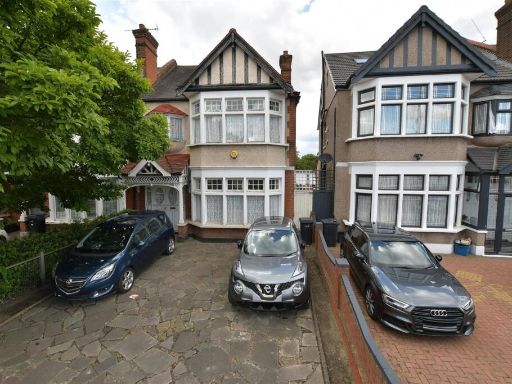 4 bedroom end of terrace house for sale in Cranbrook Road, Ilford, Essex, IG1 — £625,000 • 4 bed • 2 bath • 1400 ft²
4 bedroom end of terrace house for sale in Cranbrook Road, Ilford, Essex, IG1 — £625,000 • 4 bed • 2 bath • 1400 ft²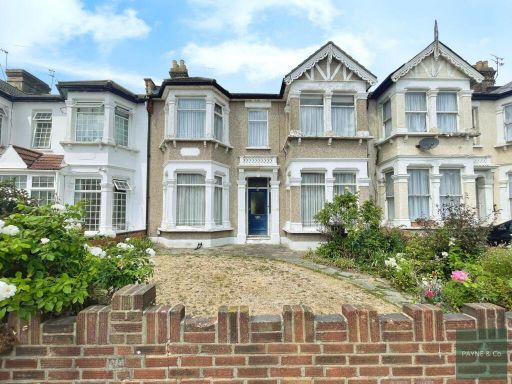 4 bedroom terraced house for sale in Kensington Gardens, Ilford, IG1 — £750,000 • 4 bed • 2 bath • 1596 ft²
4 bedroom terraced house for sale in Kensington Gardens, Ilford, IG1 — £750,000 • 4 bed • 2 bath • 1596 ft²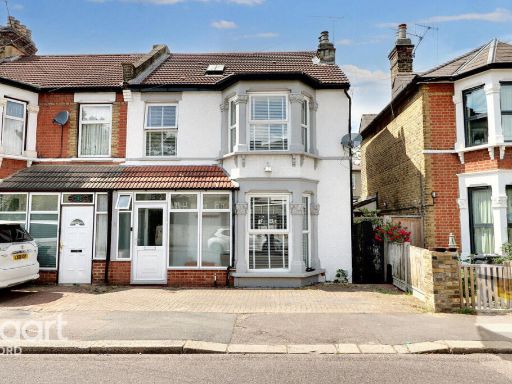 4 bedroom end of terrace house for sale in Northbrook Road, Ilford, IG1 — £650,000 • 4 bed • 2 bath • 1773 ft²
4 bedroom end of terrace house for sale in Northbrook Road, Ilford, IG1 — £650,000 • 4 bed • 2 bath • 1773 ft²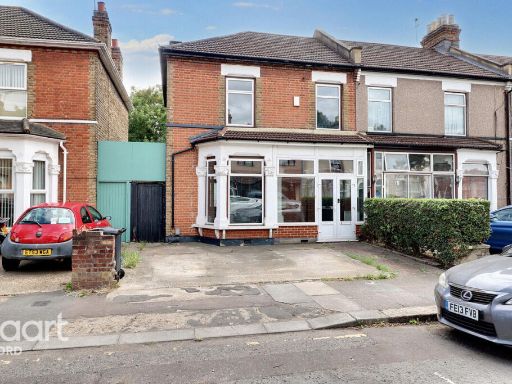 4 bedroom end of terrace house for sale in Bedford Road, Ilford, IG1 — £600,000 • 4 bed • 2 bath • 1481 ft²
4 bedroom end of terrace house for sale in Bedford Road, Ilford, IG1 — £600,000 • 4 bed • 2 bath • 1481 ft²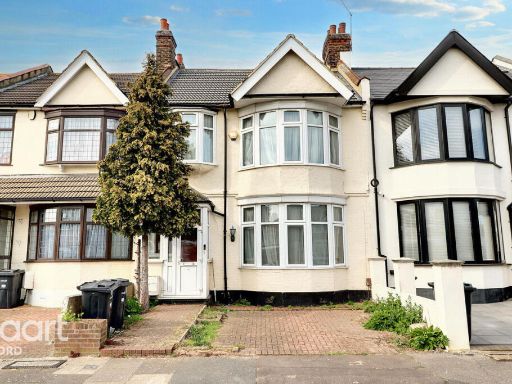 4 bedroom terraced house for sale in Cowley Road, Ilford, IG1 — £600,000 • 4 bed • 1 bath • 1296 ft²
4 bedroom terraced house for sale in Cowley Road, Ilford, IG1 — £600,000 • 4 bed • 1 bath • 1296 ft²