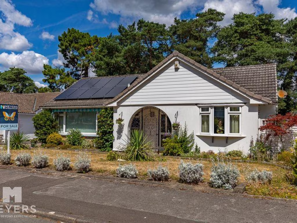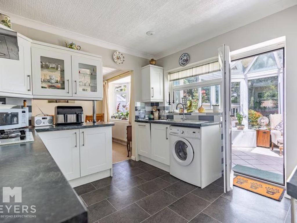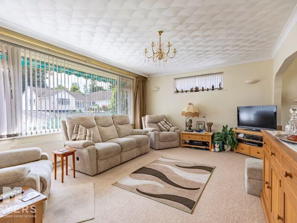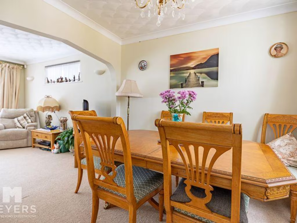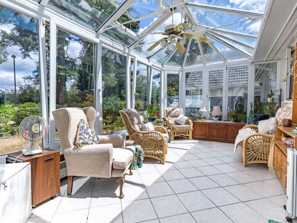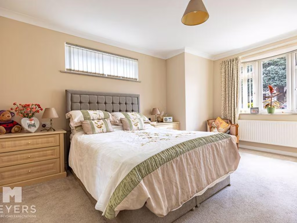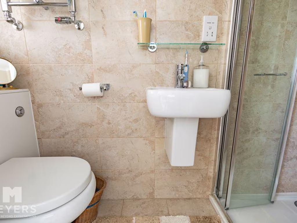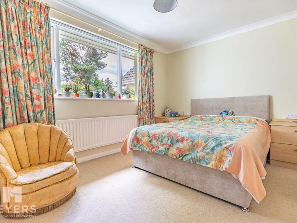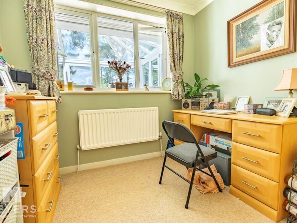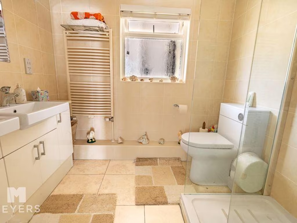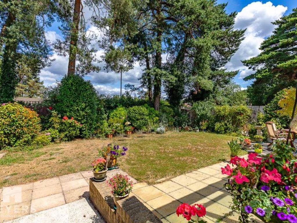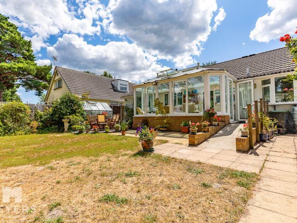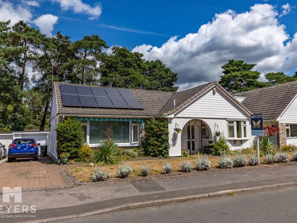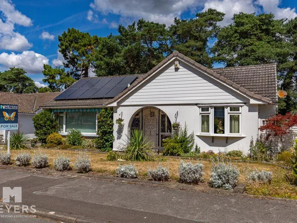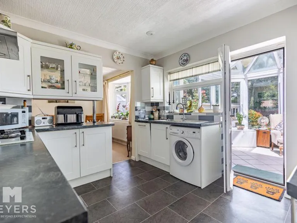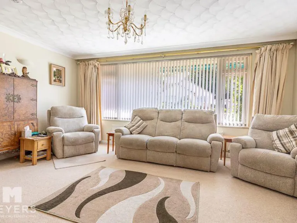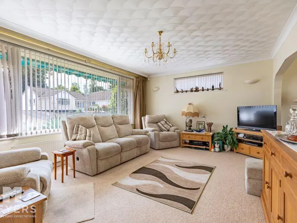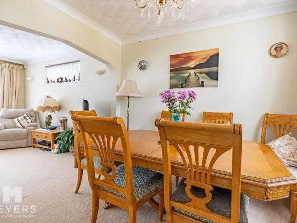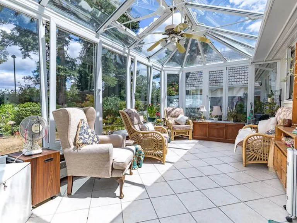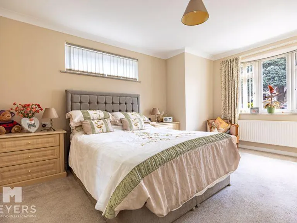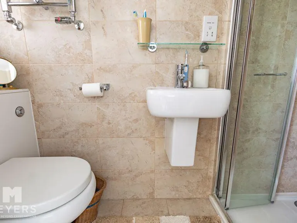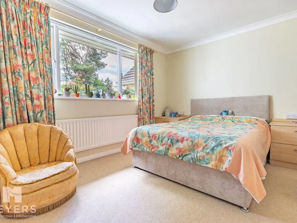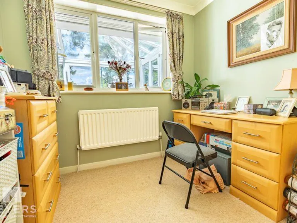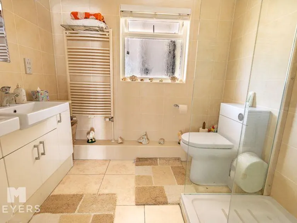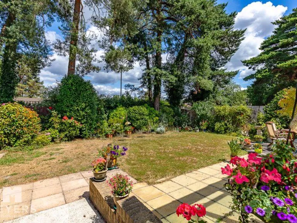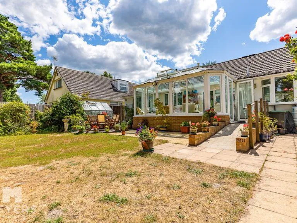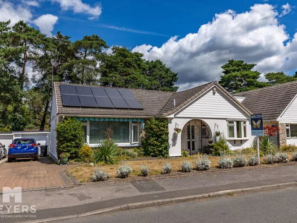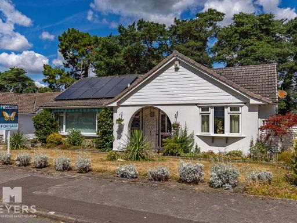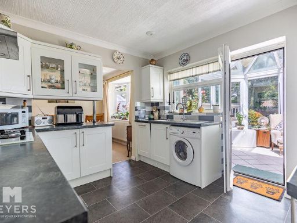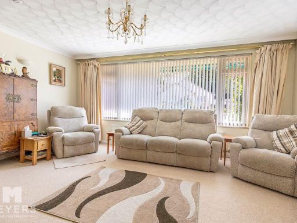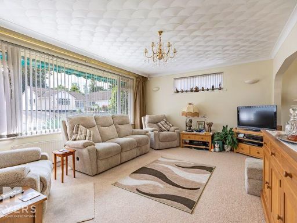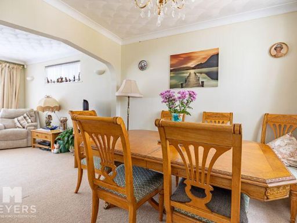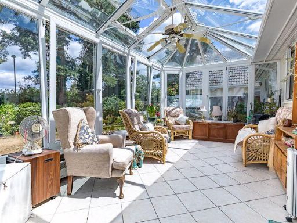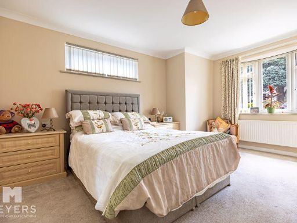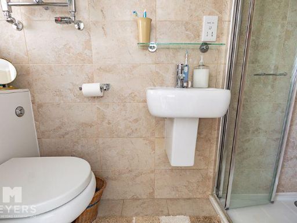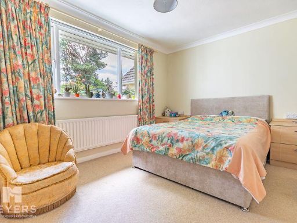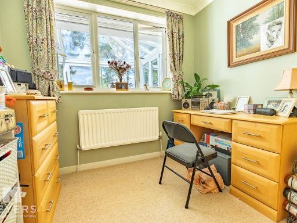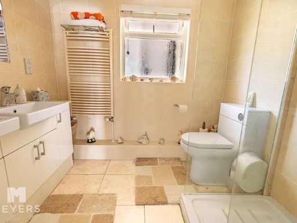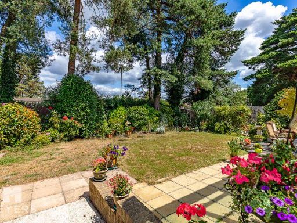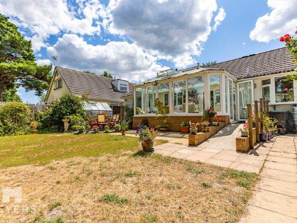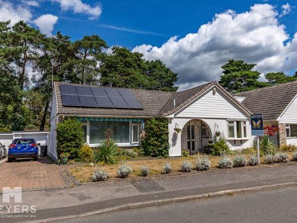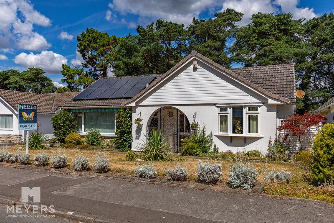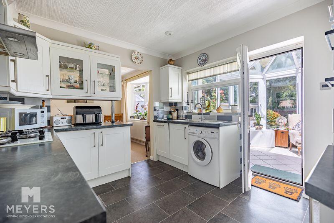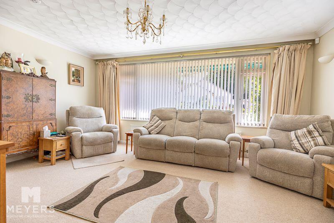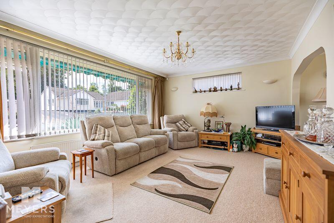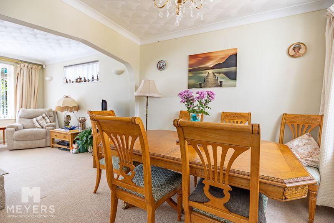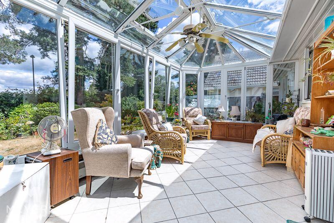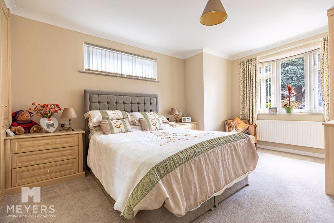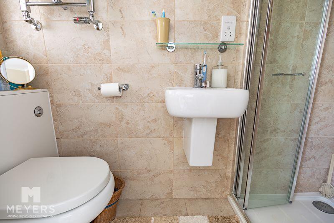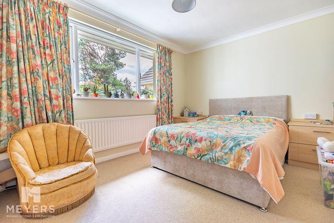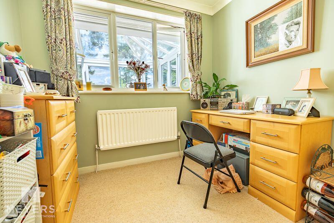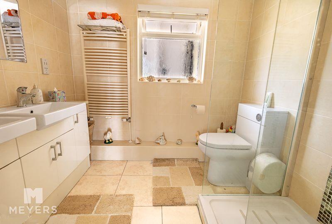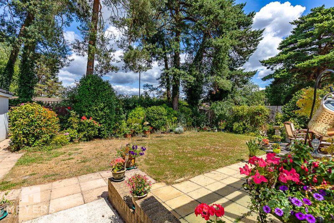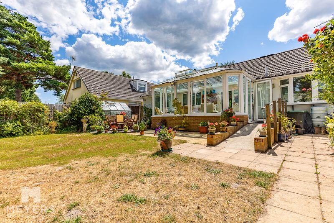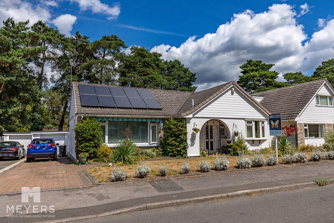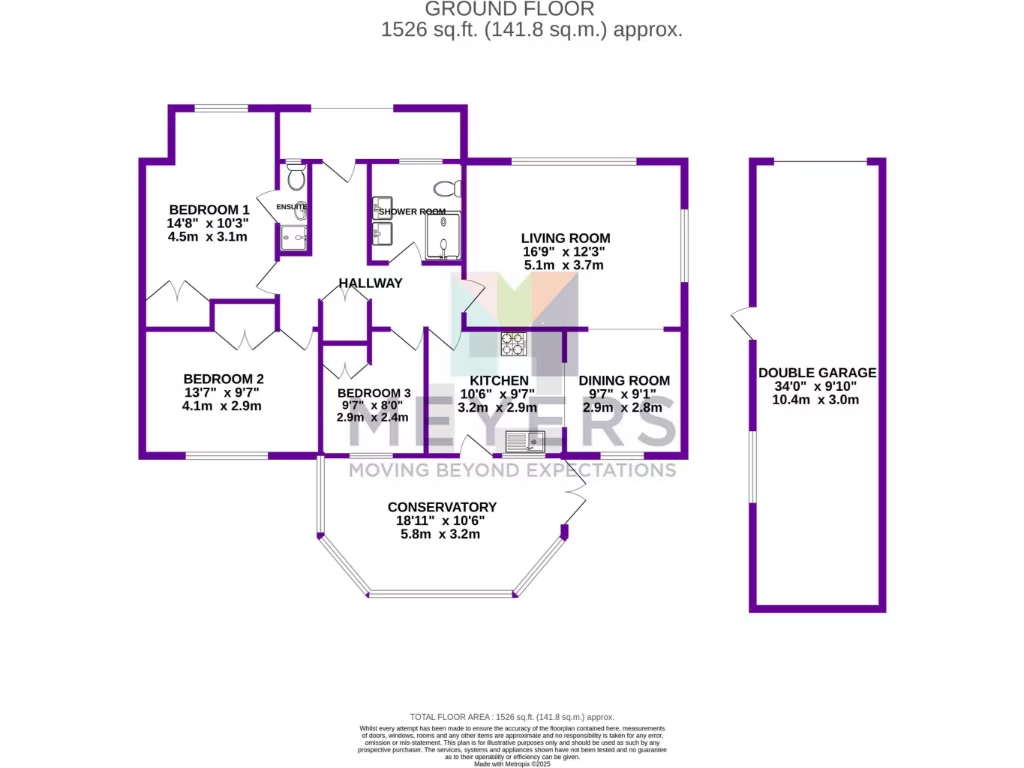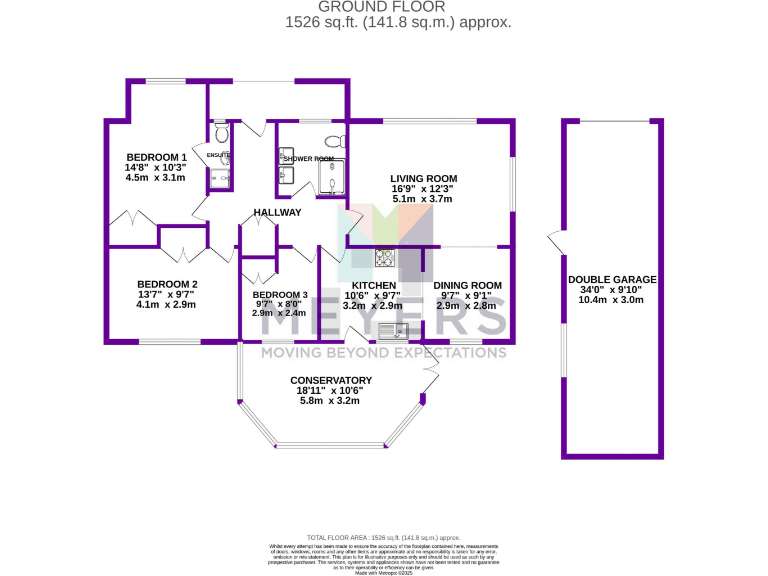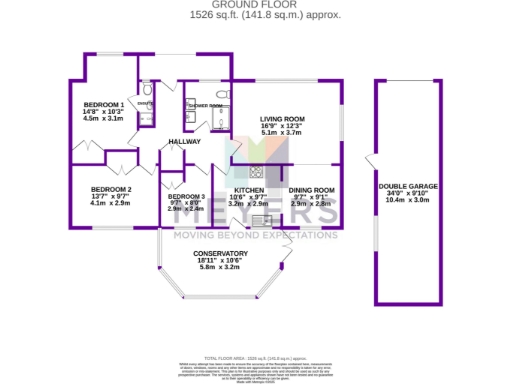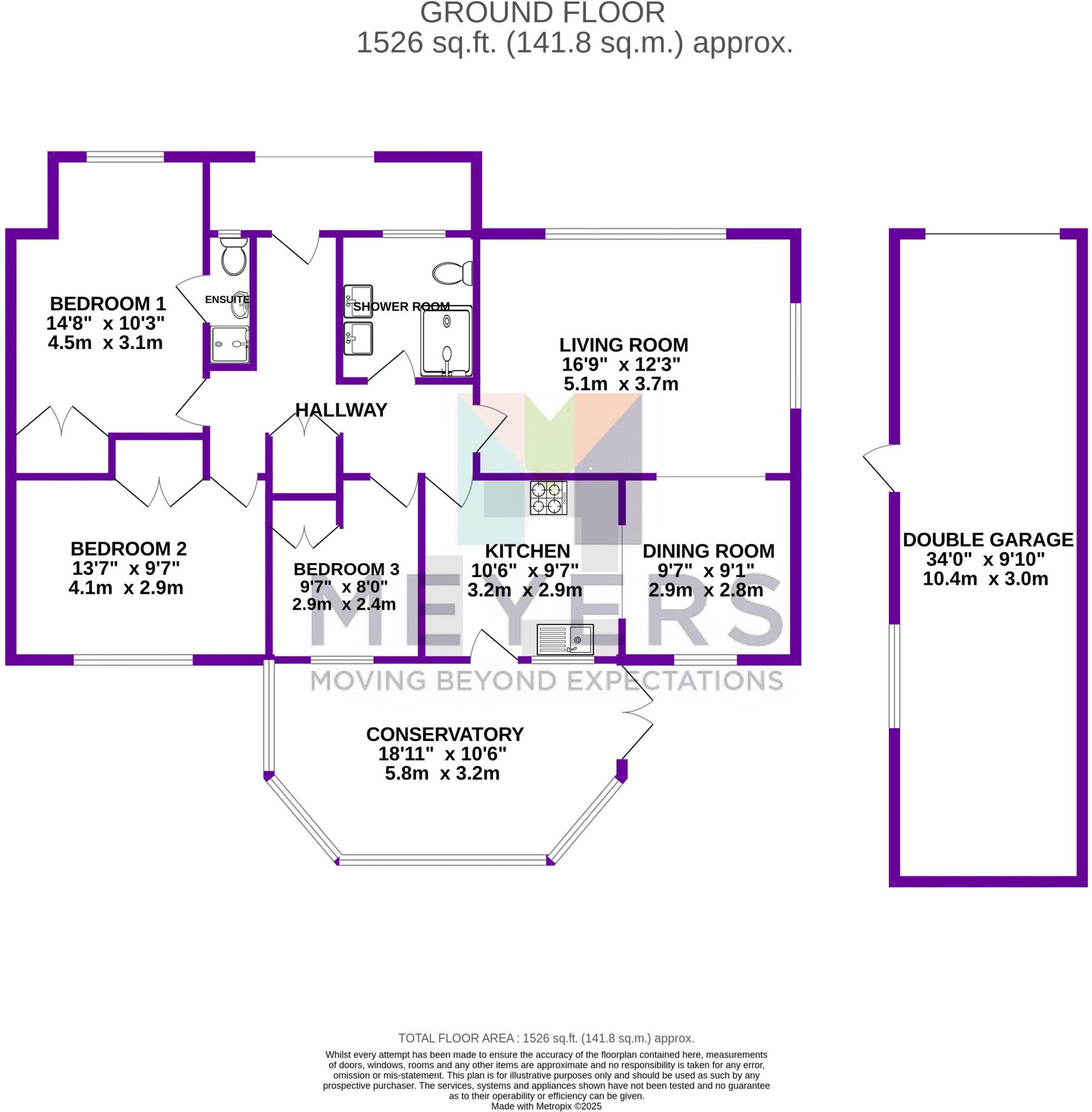Summary - 4 MAPLE DRIVE FERNDOWN BH22 9ST
3 bed 2 bath Bungalow
Single-floor living on a large plot with solar panels and double garage.
- Detached single-storey bungalow with 1,526 sq ft internal area
- Three bedrooms; en-suite to principal bedroom
- Conservatory with garden outlook, good natural light
- Large front and rear gardens; generous plot size
- Driveway for multiple vehicles plus detached double garage
- Solar panels installed; double glazing fitted after 2002
- Built 1967–1975 — may require updating of some period elements
- Council tax band above average for the area
This well-proportioned three-bedroom detached bungalow on Maple Drive offers comfortable single-storey living in a quiet, affluent area of Ferndown. The layout is traditional and practical, with a light-filled conservatory, a kitchen overlooking the rear garden, and an en-suite to the principal bedroom — all arranged across approximately 1,526 sq ft.
Outdoor space is a genuine asset: a large front and rear garden, a spacious concrete driveway for multiple vehicles and a detached double garage provide excellent parking and storage. Solar panels and double glazing (fitted after 2002) improve energy efficiency and running costs. The setting benefits from very low local crime, excellent mobile signal and fast broadband.
The bungalow dates from the late 1960s–70s and, while well maintained, may show period features that some buyers will want to update to taste. Council tax is above average for the area. For downsizers seeking ease of living or families wanting ground-floor accommodation close to good schools, this property combines convenience, space and scope for modest modernisation to add further value.
Nearby Ferndown schools are rated Good, and the neighbourhood is characterised by older farming and affluent communities, making this a quietly desirable location with practical transport and local amenities close by.
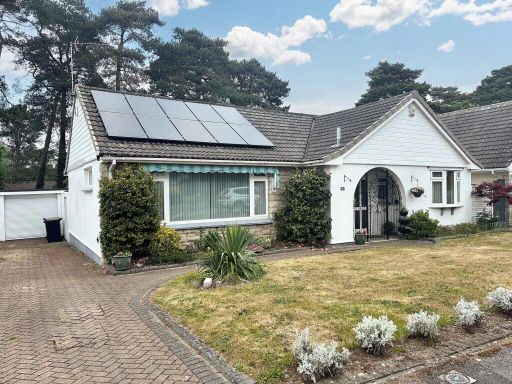 3 bedroom detached bungalow for sale in Maple Drive, Ferndown, BH22 — £525,000 • 3 bed • 2 bath • 1117 ft²
3 bedroom detached bungalow for sale in Maple Drive, Ferndown, BH22 — £525,000 • 3 bed • 2 bath • 1117 ft²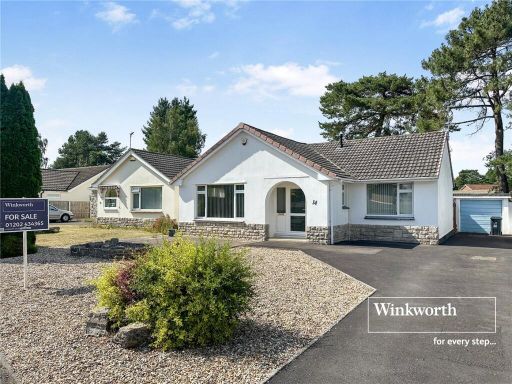 3 bedroom bungalow for sale in Maple Drive, Ferndown, Dorset, BH22 — £450,000 • 3 bed • 2 bath • 1109 ft²
3 bedroom bungalow for sale in Maple Drive, Ferndown, Dorset, BH22 — £450,000 • 3 bed • 2 bath • 1109 ft²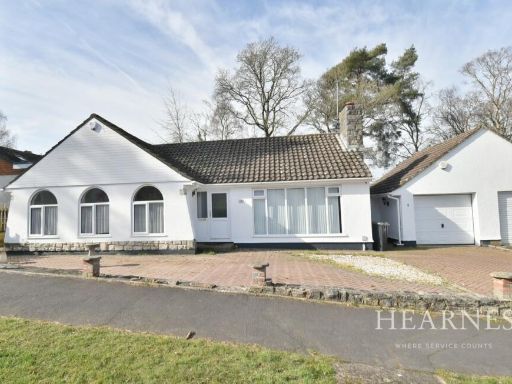 3 bedroom detached bungalow for sale in Willow Way, Ferndown, BH22 — £475,000 • 3 bed • 1 bath • 1137 ft²
3 bedroom detached bungalow for sale in Willow Way, Ferndown, BH22 — £475,000 • 3 bed • 1 bath • 1137 ft²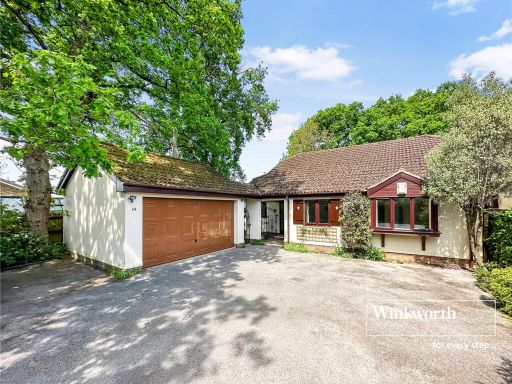 3 bedroom bungalow for sale in Glendale Avenue, Ferndown, Dorset, BH22 — £550,000 • 3 bed • 2 bath • 1141 ft²
3 bedroom bungalow for sale in Glendale Avenue, Ferndown, Dorset, BH22 — £550,000 • 3 bed • 2 bath • 1141 ft²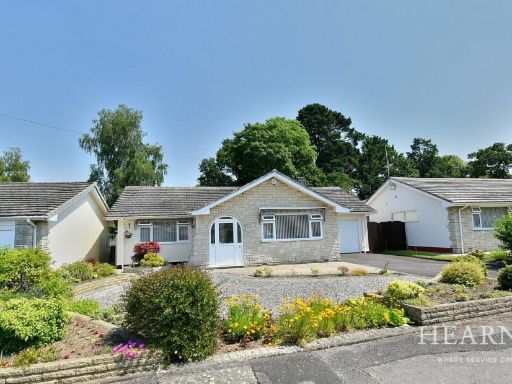 3 bedroom detached bungalow for sale in Woodside Close, Ferndown, BH22 — £520,000 • 3 bed • 2 bath • 1551 ft²
3 bedroom detached bungalow for sale in Woodside Close, Ferndown, BH22 — £520,000 • 3 bed • 2 bath • 1551 ft²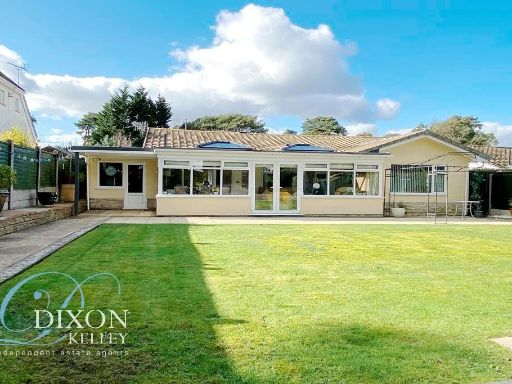 3 bedroom detached bungalow for sale in New Road, Ferndown, Dorset, BH22 — £650,000 • 3 bed • 2 bath • 1528 ft²
3 bedroom detached bungalow for sale in New Road, Ferndown, Dorset, BH22 — £650,000 • 3 bed • 2 bath • 1528 ft²