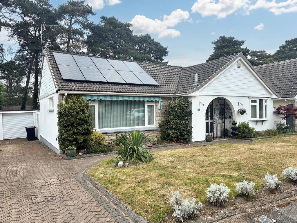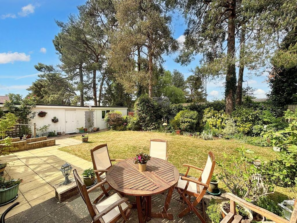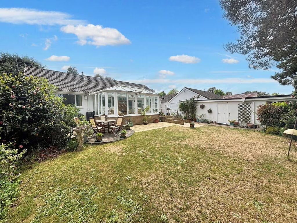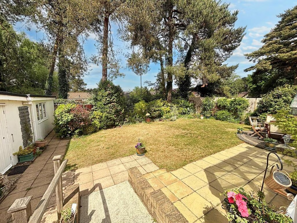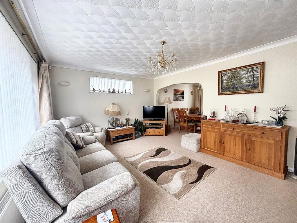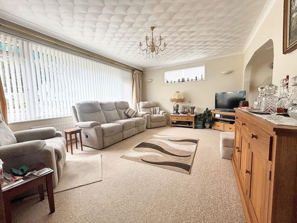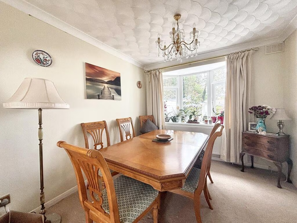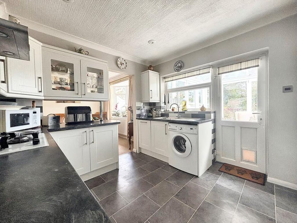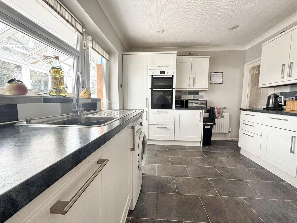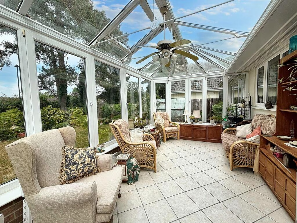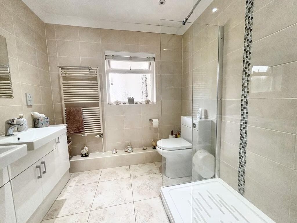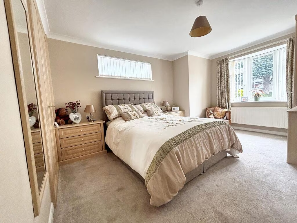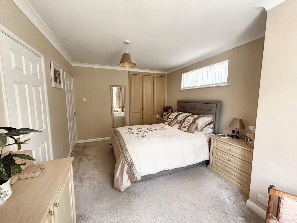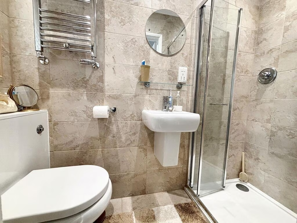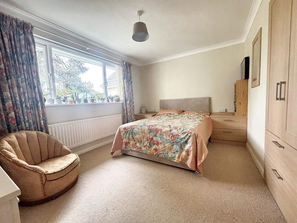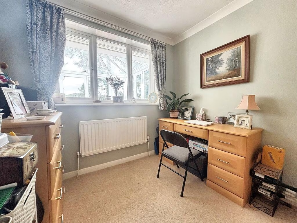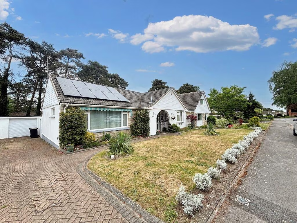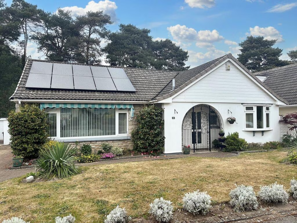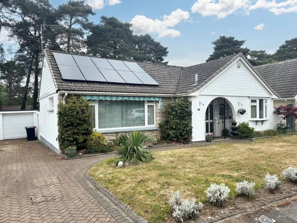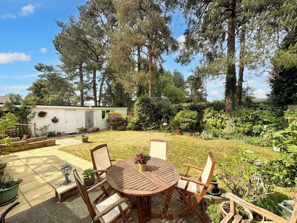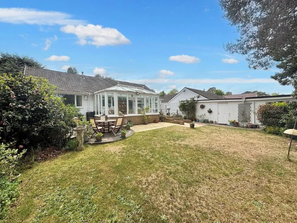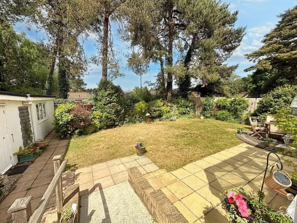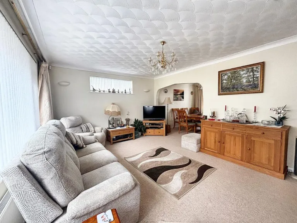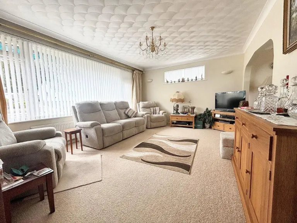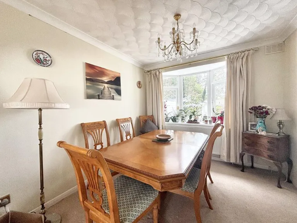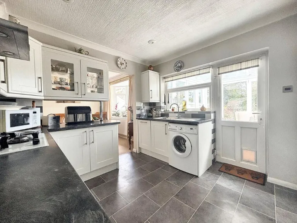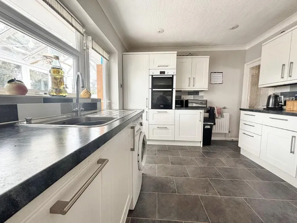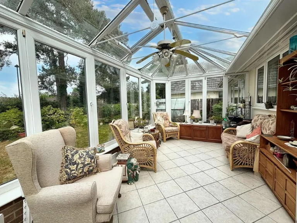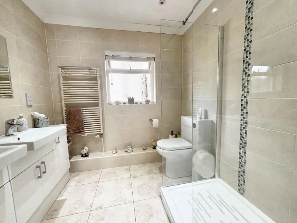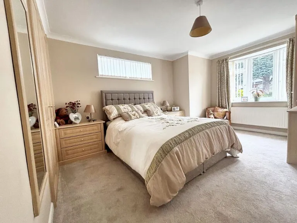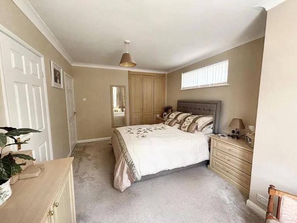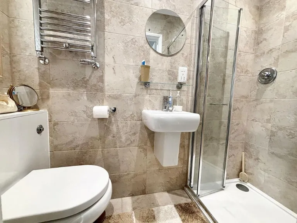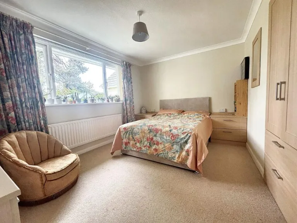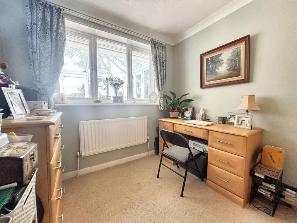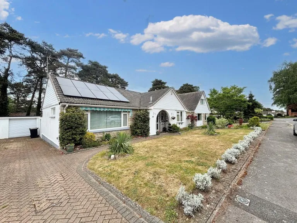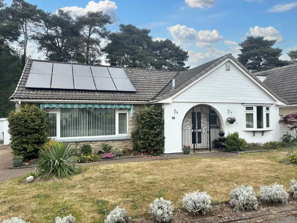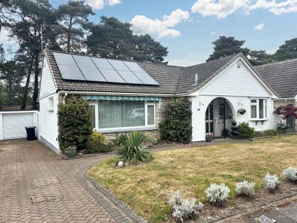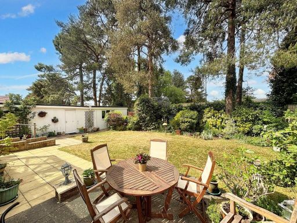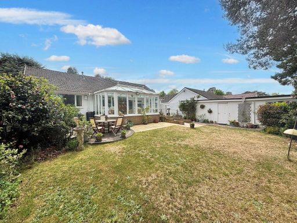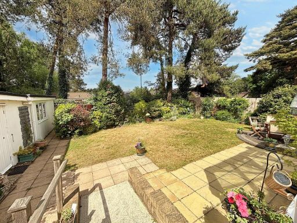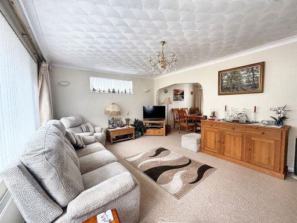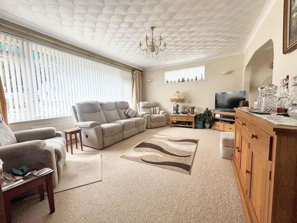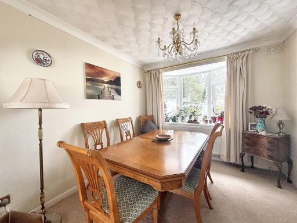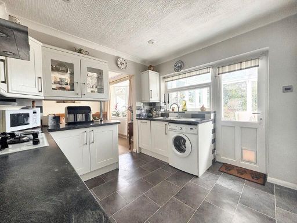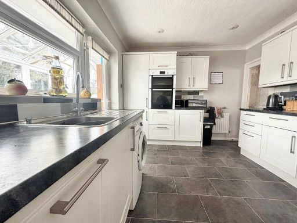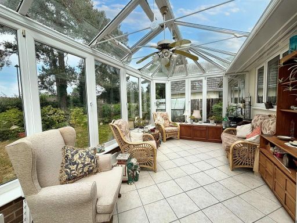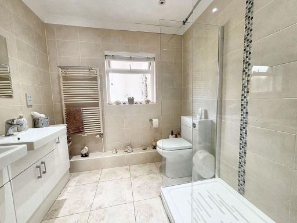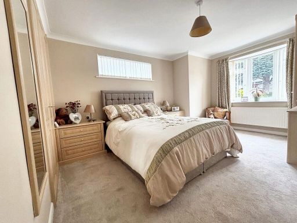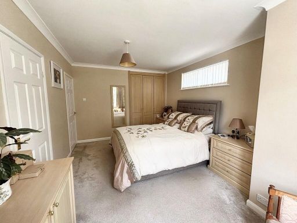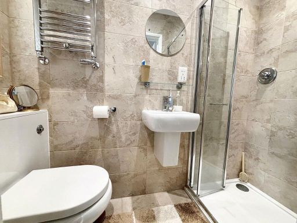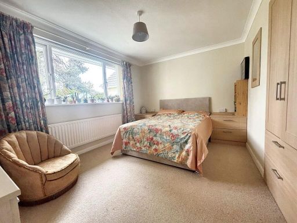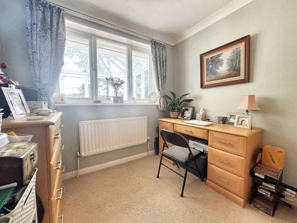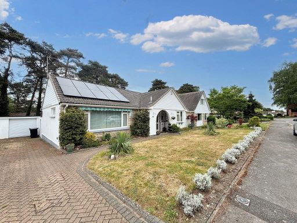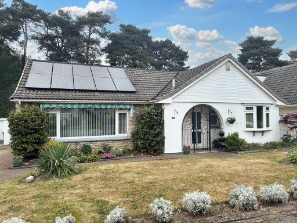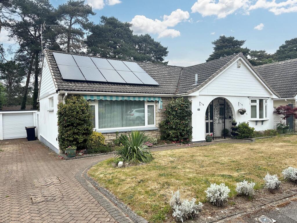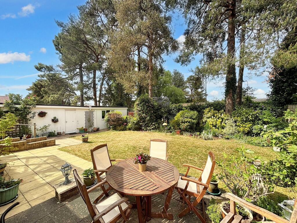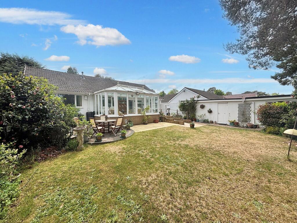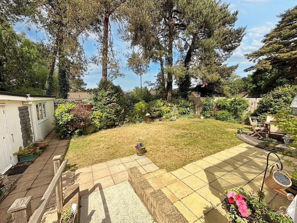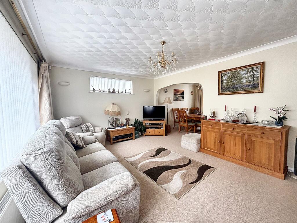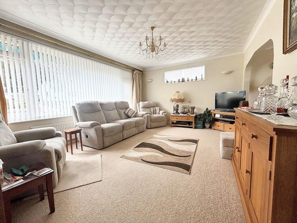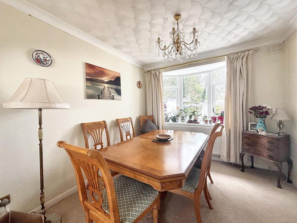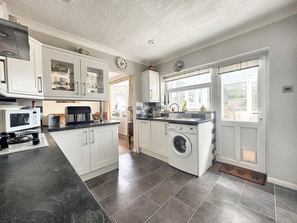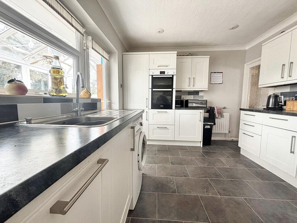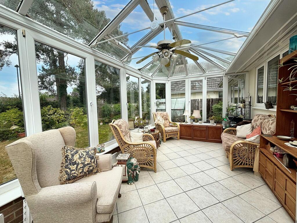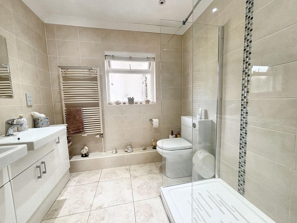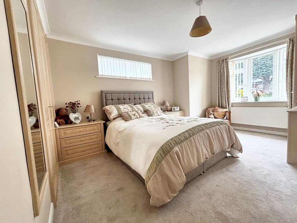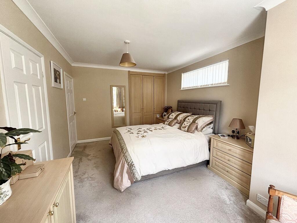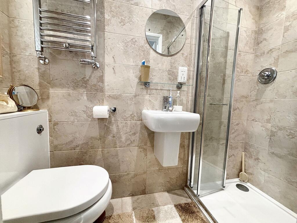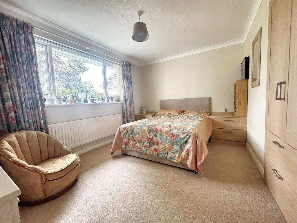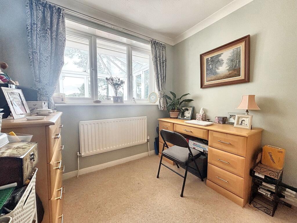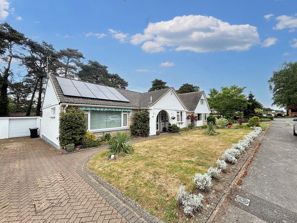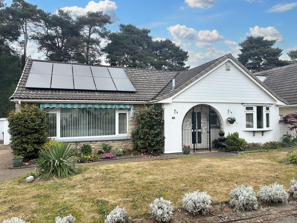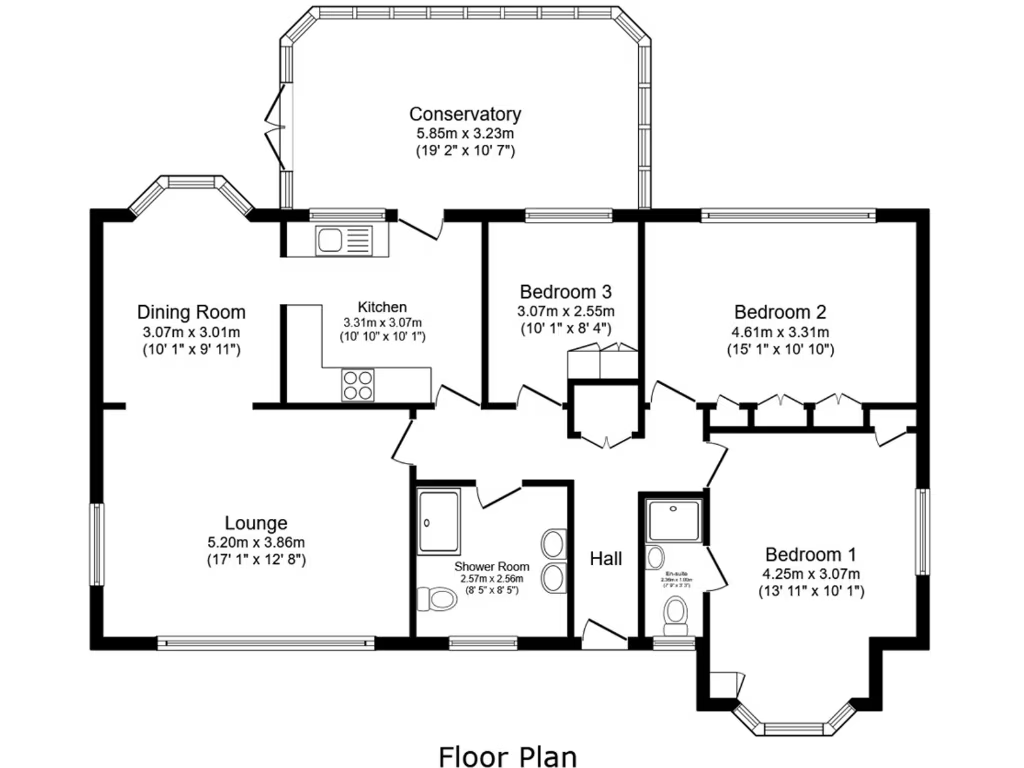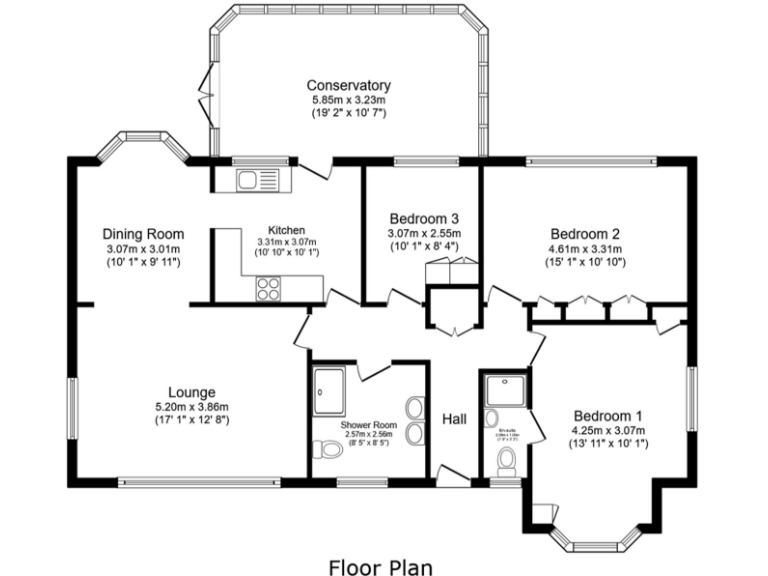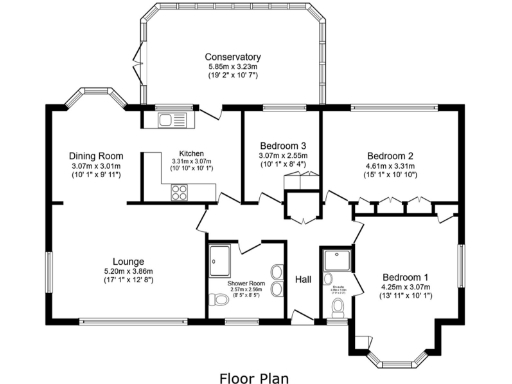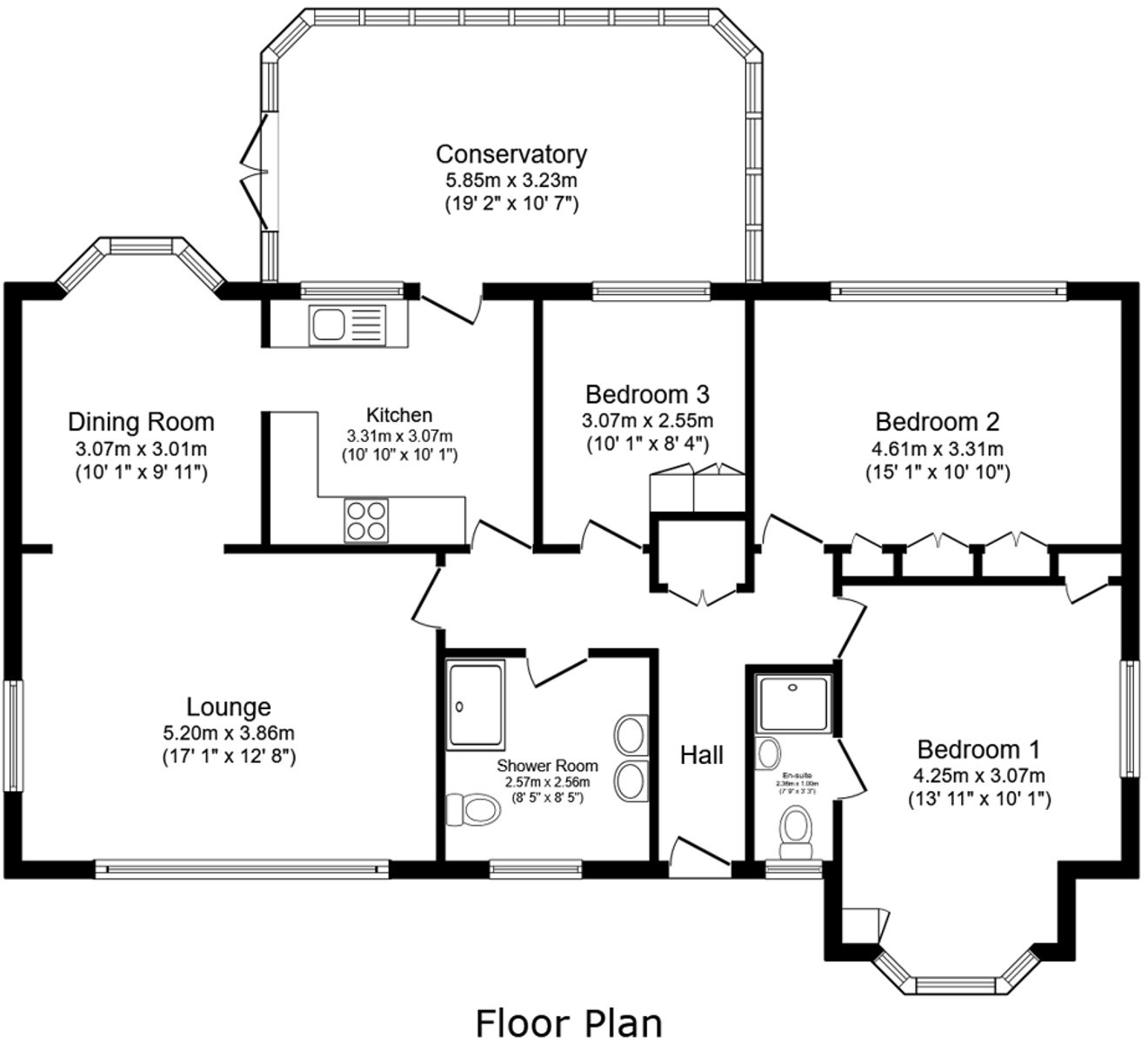Summary - 4 MAPLE DRIVE FERNDOWN BH22 9ST
3 bed 2 bath Detached Bungalow
Single‑storey family home with large garden, conservatory and double-length garage.
Detached three-bedroom bungalow with ensuite to master
This spacious three-bedroom detached bungalow on Maple Drive offers single-storey living in a large private plot, ideal for families seeking a low-maintenance home with generous outdoor space. The house combines mid‑20th-century build quality with a high-quality Anglian conservatory, solar panels and a B EPC rating — features that support lower running costs and year-round comfort.
Living space is arranged around an airy lounge flowing into a dining area and a well-fitted kitchen, with a large conservatory overlooking the rear garden. The master bedroom includes built-in furniture and an ensuite; two further bedrooms, a modern shower room and loft storage complete the accommodation. Practical extras include extensive off‑road parking and a double-length detached garage (34ft), useful for hobbies, storage or secure vehicle parking.
The landscaped rear garden is private and thoughtfully arranged with paved patios and established planting; although the plot faces north, the low bungalow roof allows plenty of sun on many areas. The property dates from the late 1960s–1970s, so prospective buyers should note some mid-century elements remain and may wish to update to personal taste. Council tax is above average.
Overall this freehold bungalow suits buyers wanting single-level, family-orientated accommodation close to Ferndown amenities, good schools and easy road links to Bournemouth and Poole. Solar panels, gas central heating and double glazing are practical benefits that add immediate value while the large plot offers scope for further improvement or adaptation.
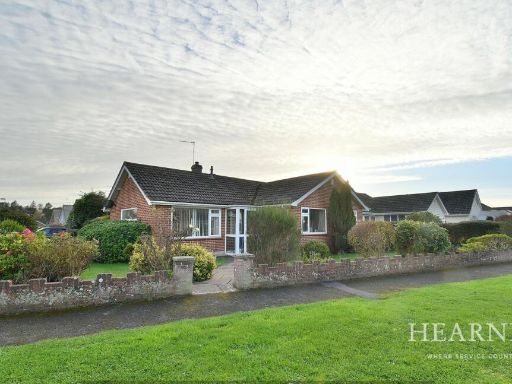 3 bedroom detached bungalow for sale in Russet Close, Ferndown, BH22 — £375,000 • 3 bed • 1 bath • 1010 ft²
3 bedroom detached bungalow for sale in Russet Close, Ferndown, BH22 — £375,000 • 3 bed • 1 bath • 1010 ft²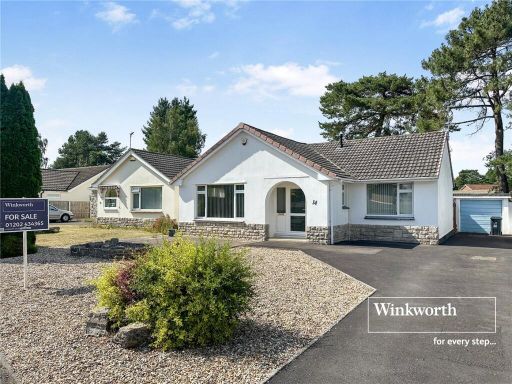 3 bedroom bungalow for sale in Maple Drive, Ferndown, Dorset, BH22 — £450,000 • 3 bed • 2 bath • 1109 ft²
3 bedroom bungalow for sale in Maple Drive, Ferndown, Dorset, BH22 — £450,000 • 3 bed • 2 bath • 1109 ft²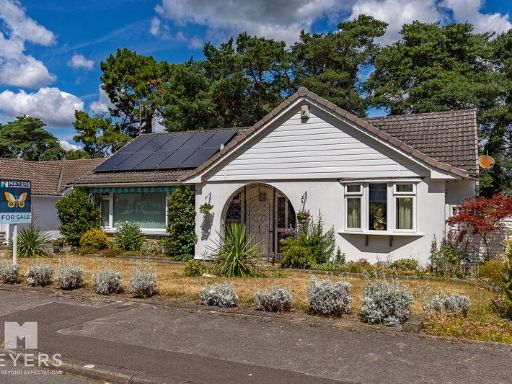 3 bedroom bungalow for sale in Maple Drive, Ferndown BH22 , BH22 — £535,000 • 3 bed • 2 bath • 1526 ft²
3 bedroom bungalow for sale in Maple Drive, Ferndown BH22 , BH22 — £535,000 • 3 bed • 2 bath • 1526 ft²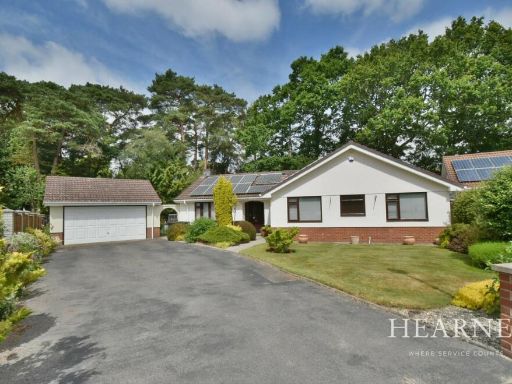 3 bedroom detached bungalow for sale in Everglades Close, Ferndown, BH22 — £560,000 • 3 bed • 2 bath • 1484 ft²
3 bedroom detached bungalow for sale in Everglades Close, Ferndown, BH22 — £560,000 • 3 bed • 2 bath • 1484 ft²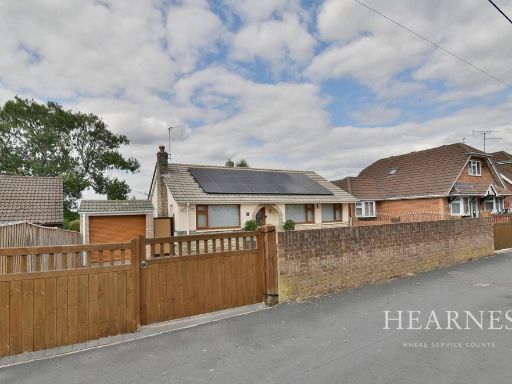 3 bedroom detached bungalow for sale in High Howe Lane, Bournemouth, BH11 — £375,000 • 3 bed • 1 bath • 1087 ft²
3 bedroom detached bungalow for sale in High Howe Lane, Bournemouth, BH11 — £375,000 • 3 bed • 1 bath • 1087 ft²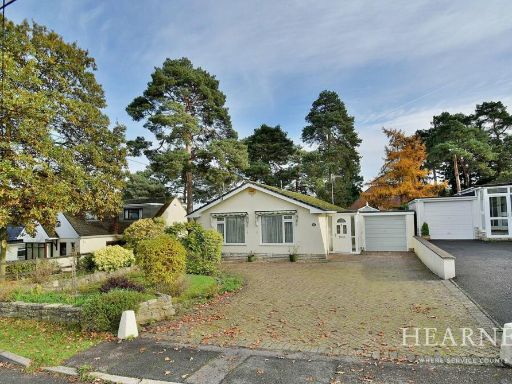 3 bedroom detached bungalow for sale in Ameysford Road, Ferndown, BH22 — £420,000 • 3 bed • 1 bath • 1200 ft²
3 bedroom detached bungalow for sale in Ameysford Road, Ferndown, BH22 — £420,000 • 3 bed • 1 bath • 1200 ft²