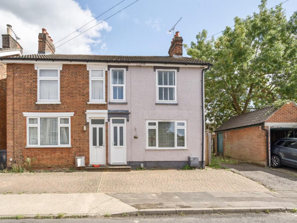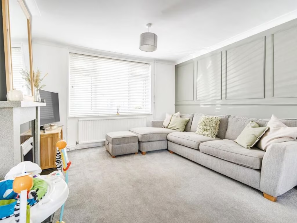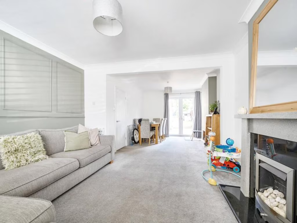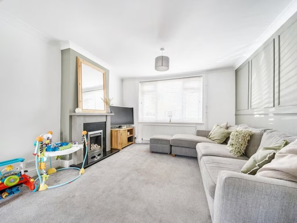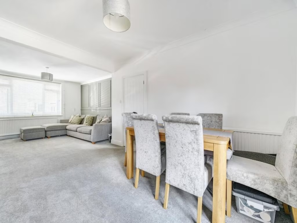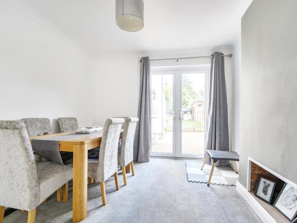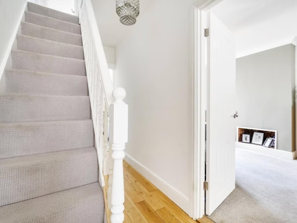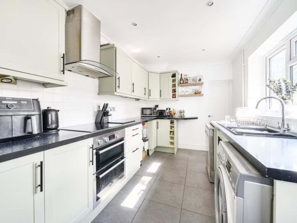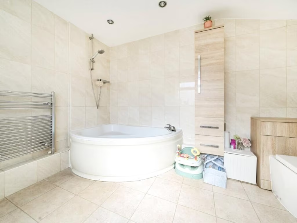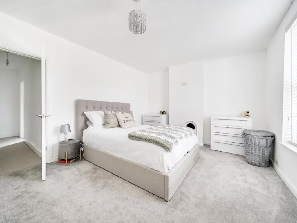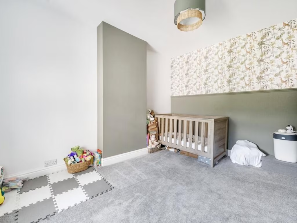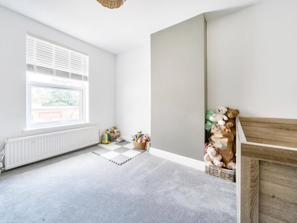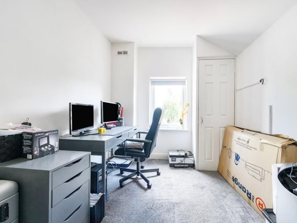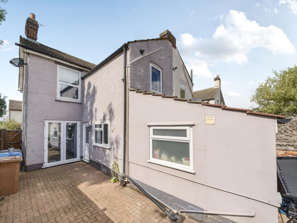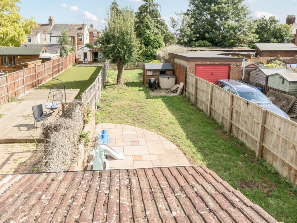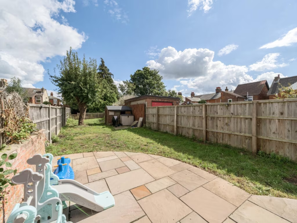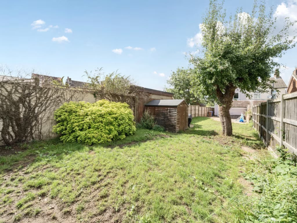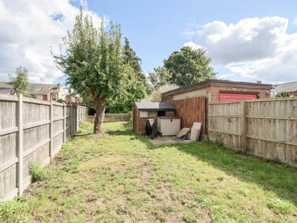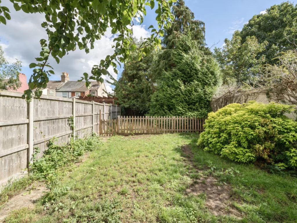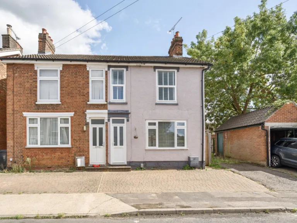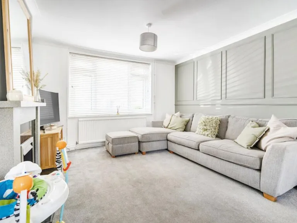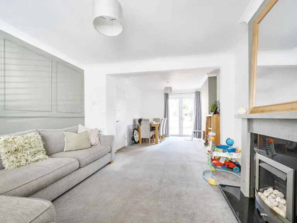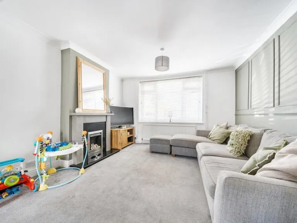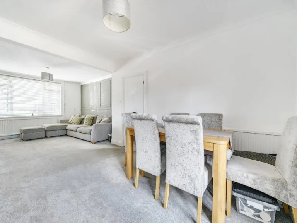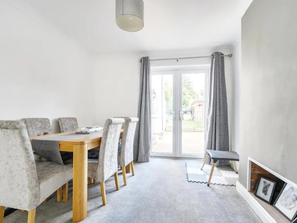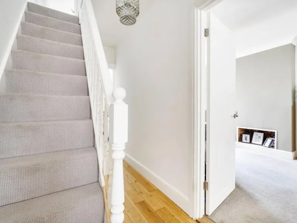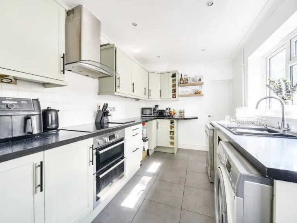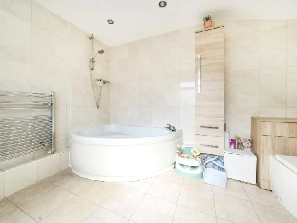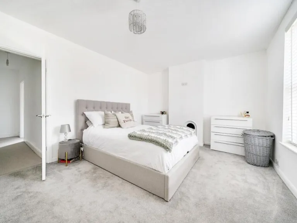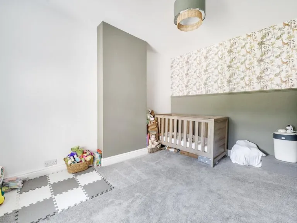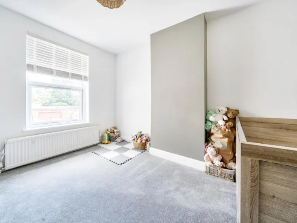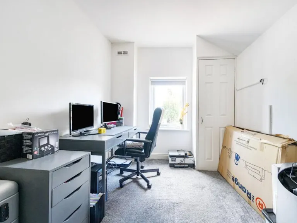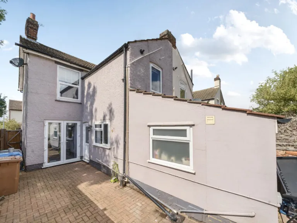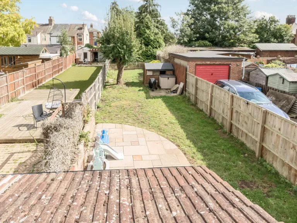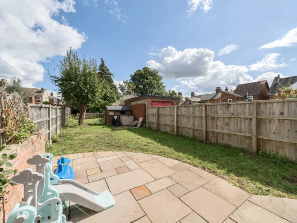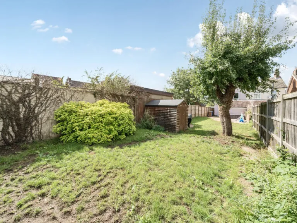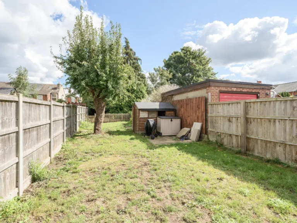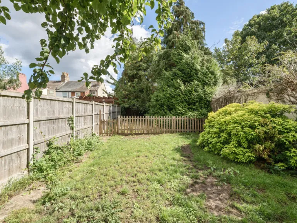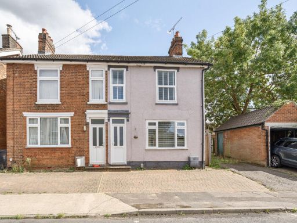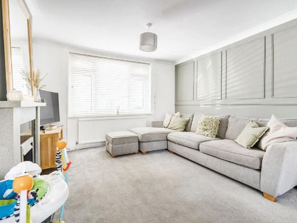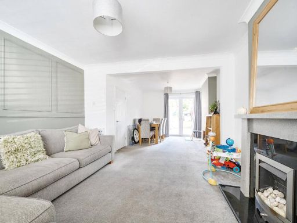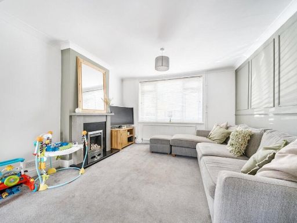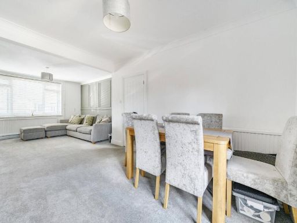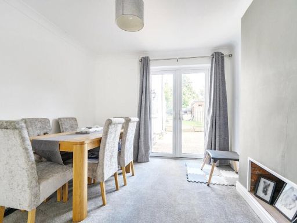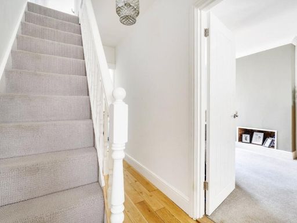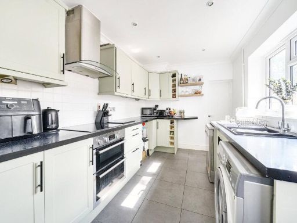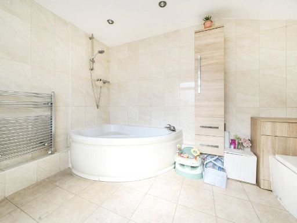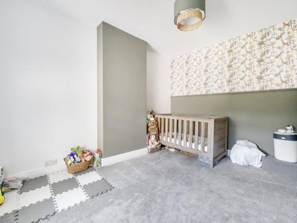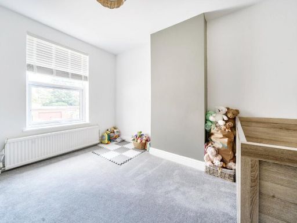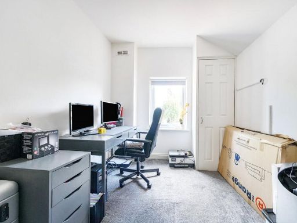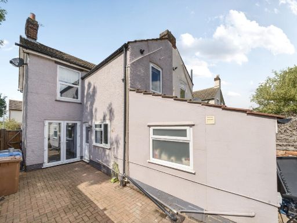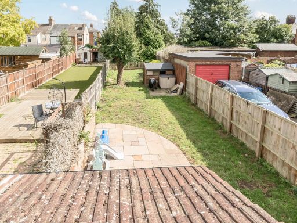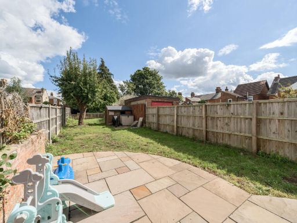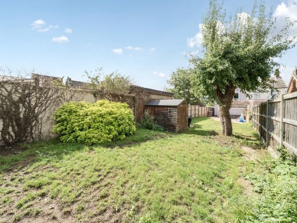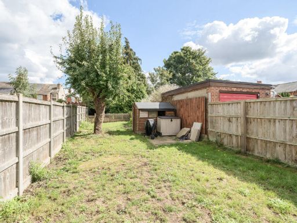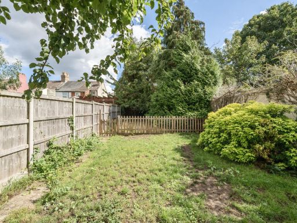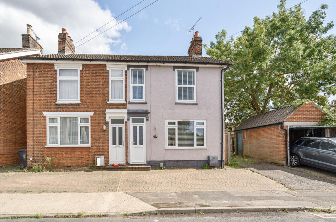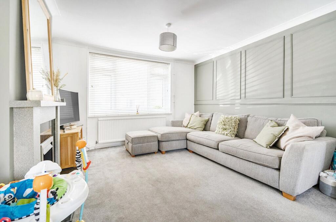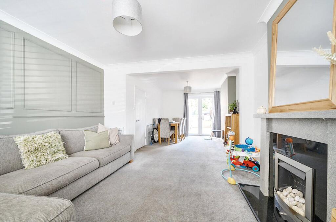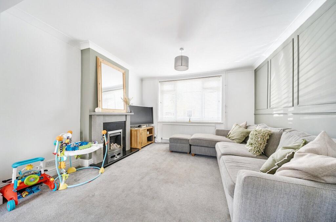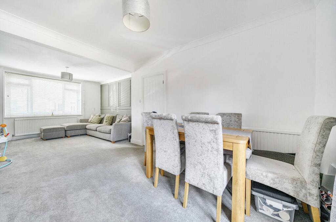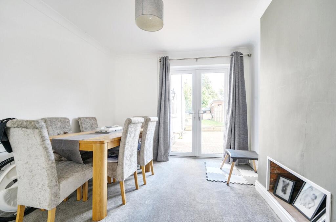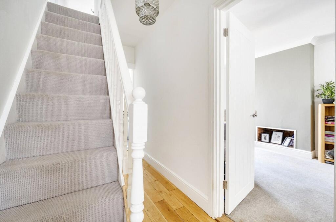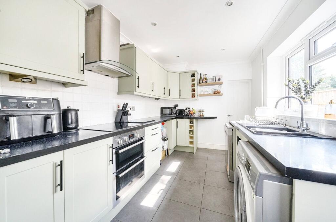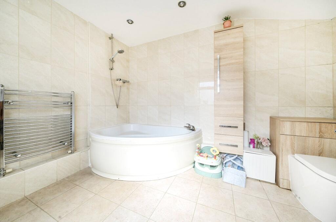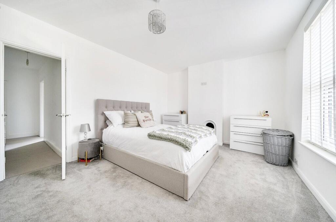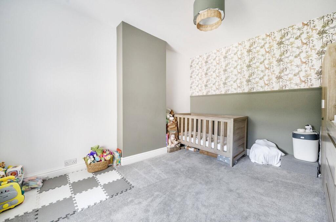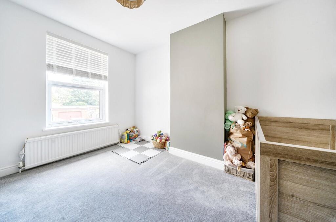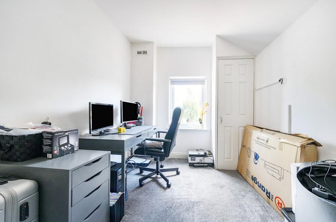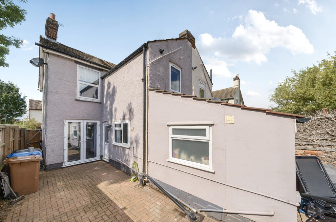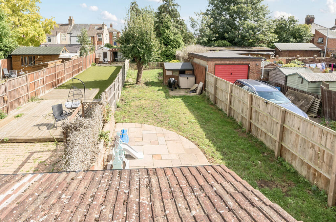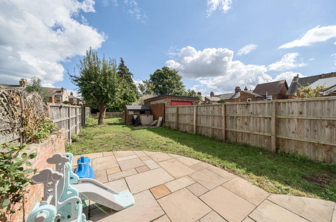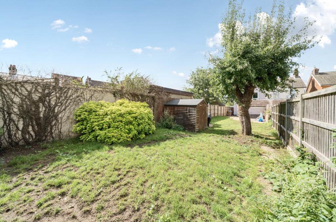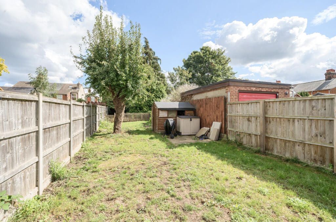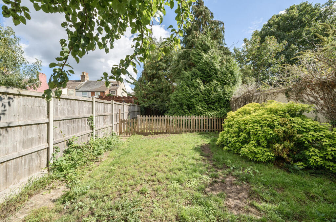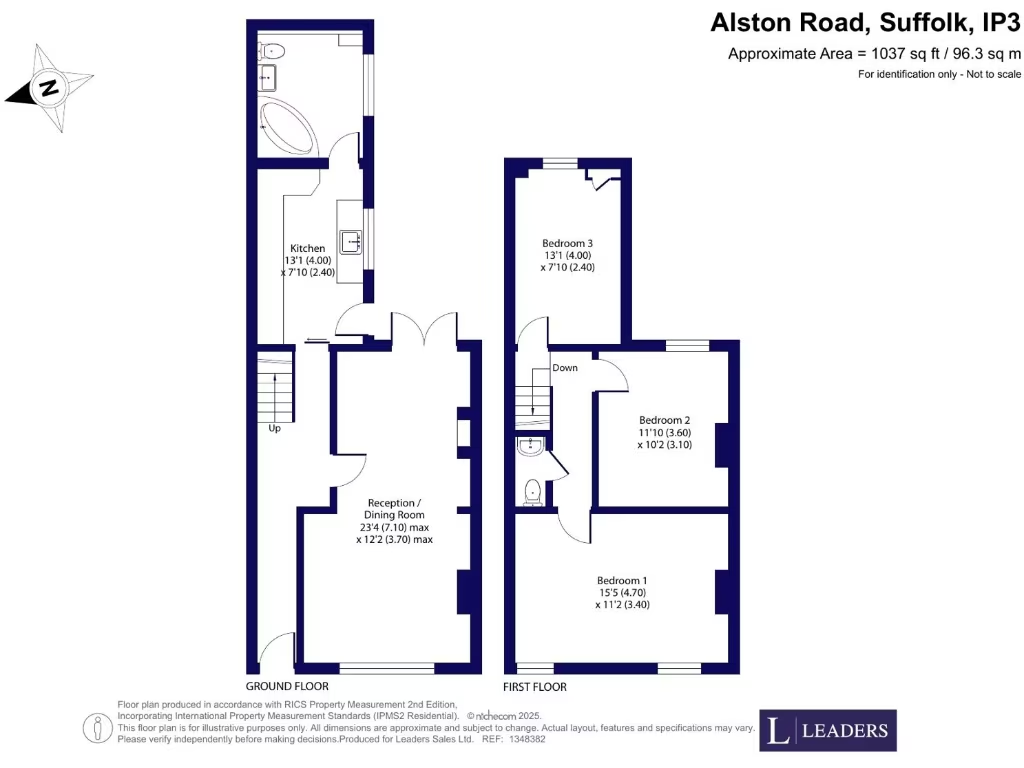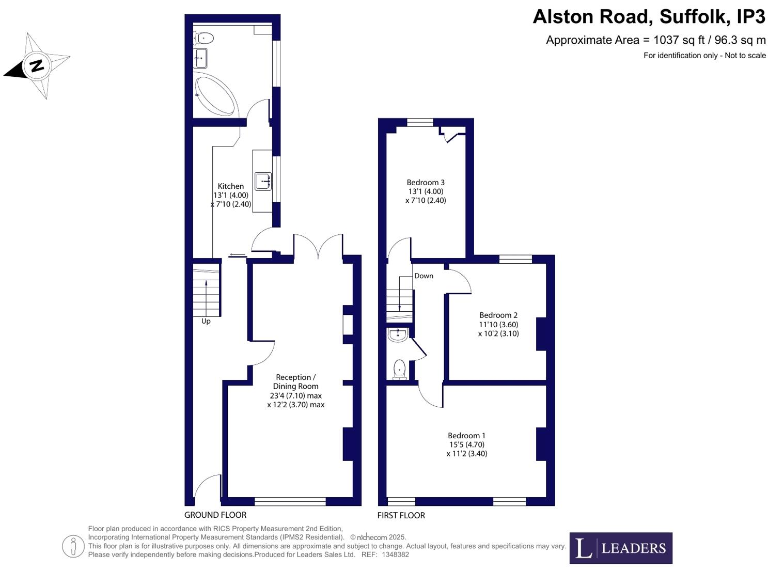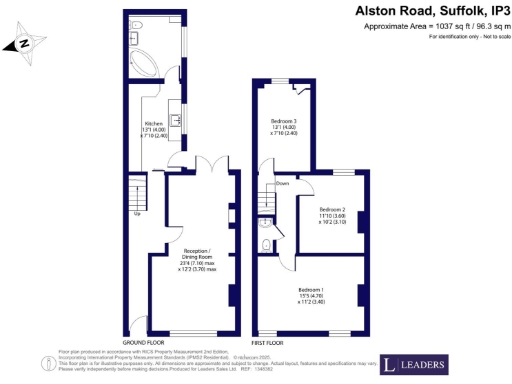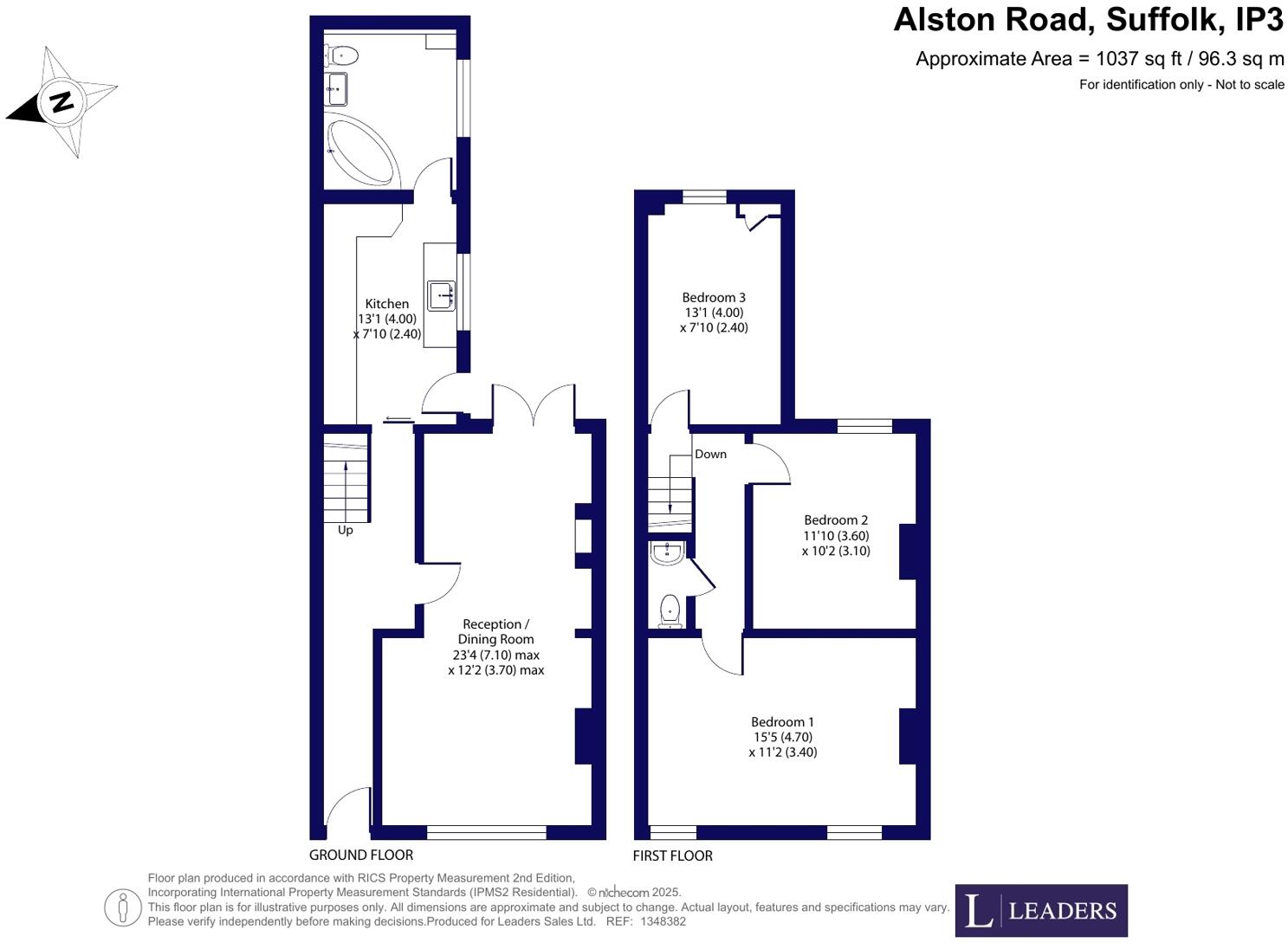Summary - 4 ALSTON ROAD IPSWICH IP3 8EU
3 bed 1 bath Semi-Detached
Spacious Victorian semi with large garden and parking, walking distance to waterfront and town centre.
Three double bedrooms with flexible family layout
Set on a desirable East Ipswich street within walking distance of the waterfront and town centre, this three-bedroom Victorian semi delivers generous living space and a large private garden. The ground-floor reception room comfortably takes living and dining furniture and opens via patio doors to a newly laid patio and substantial lawn — ideal for family life and entertaining. Off-street parking to the front is a rare convenience for the area.
Internally the house is presented with a modern fitted kitchen and a spacious family bathroom with a large corner bath. Upstairs offers three double bedrooms and a first-floor WC off the landing, giving flexibility for a family or sharers. The property benefits from mains gas central heating, double glazing and fast broadband/mobile signals, making it ready for everyday living.
Buyers should note the house was originally built circa 1900–1929 with solid brick walls; there may be limited cavity insulation compared with newer builds, which can affect running costs. There is a single main bathroom and a separate WC on the landing rather than an en-suite, which may be a consideration for larger families. Overall this freehold home combines period character, generous outside space and a central Ipswich location with scope to improve energy efficiency in future.
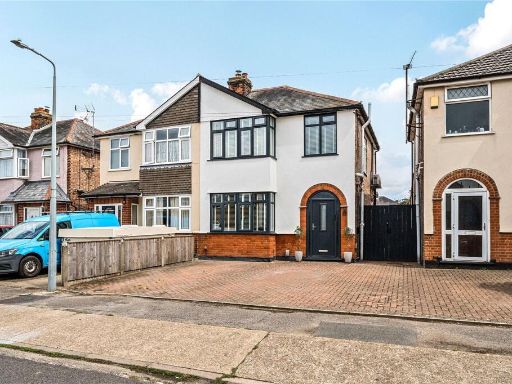 3 bedroom semi-detached house for sale in Avondale Road, Ipswich, Suffolk, IP3 — £300,000 • 3 bed • 1 bath • 811 ft²
3 bedroom semi-detached house for sale in Avondale Road, Ipswich, Suffolk, IP3 — £300,000 • 3 bed • 1 bath • 811 ft²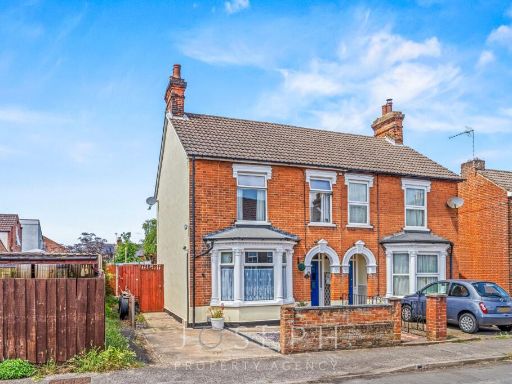 3 bedroom semi-detached house for sale in Newton Road, Ipswich, IP3 — £270,000 • 3 bed • 1 bath • 1230 ft²
3 bedroom semi-detached house for sale in Newton Road, Ipswich, IP3 — £270,000 • 3 bed • 1 bath • 1230 ft²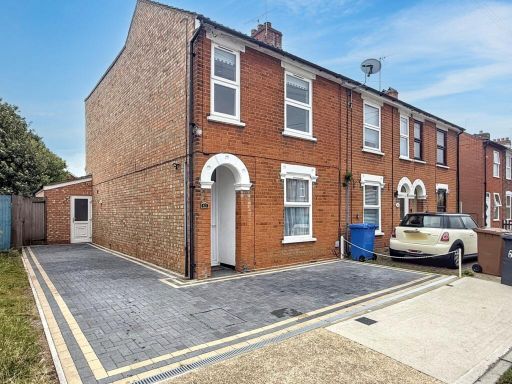 3 bedroom semi-detached house for sale in Dover Road, Ipswich, IP3 — £280,000 • 3 bed • 2 bath • 926 ft²
3 bedroom semi-detached house for sale in Dover Road, Ipswich, IP3 — £280,000 • 3 bed • 2 bath • 926 ft²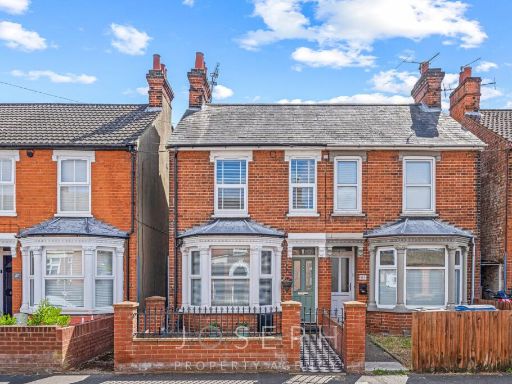 3 bedroom semi-detached house for sale in Henslow Road, Ipswich, IP4 — £280,000 • 3 bed • 2 bath • 902 ft²
3 bedroom semi-detached house for sale in Henslow Road, Ipswich, IP4 — £280,000 • 3 bed • 2 bath • 902 ft²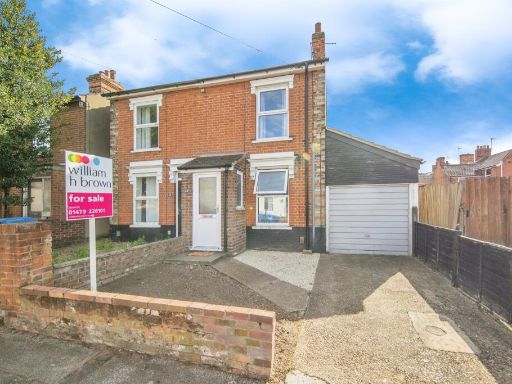 3 bedroom semi-detached house for sale in Upper Cavendish Street, Ipswich, IP3 — £230,000 • 3 bed • 1 bath • 813 ft²
3 bedroom semi-detached house for sale in Upper Cavendish Street, Ipswich, IP3 — £230,000 • 3 bed • 1 bath • 813 ft²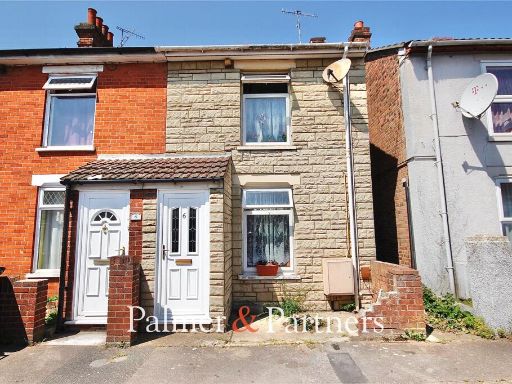 3 bedroom semi-detached house for sale in Hartley Street, Ipswich, Suffolk, IP2 — £180,000 • 3 bed • 1 bath • 582 ft²
3 bedroom semi-detached house for sale in Hartley Street, Ipswich, Suffolk, IP2 — £180,000 • 3 bed • 1 bath • 582 ft²