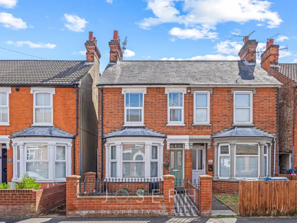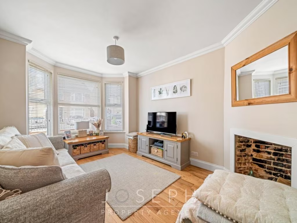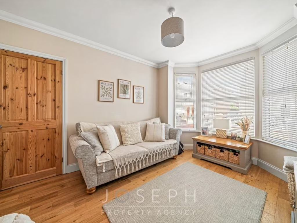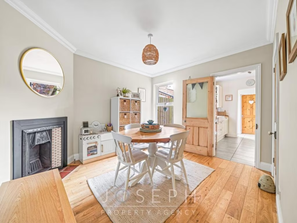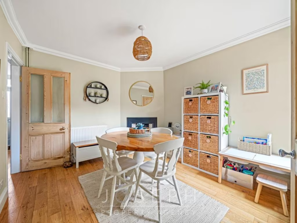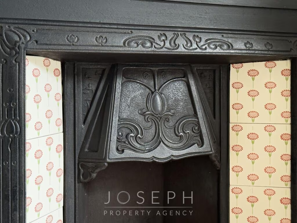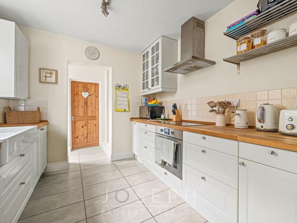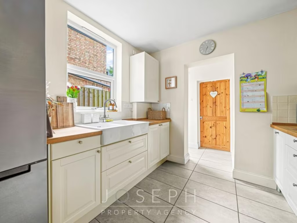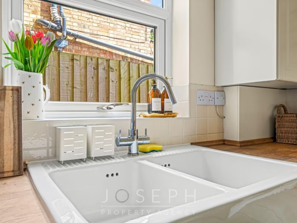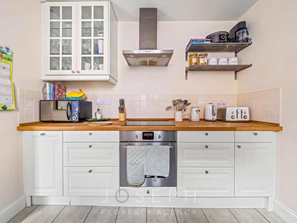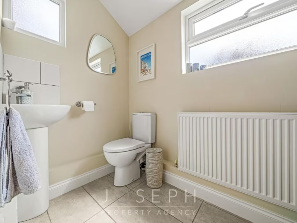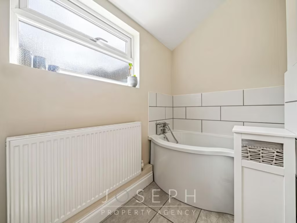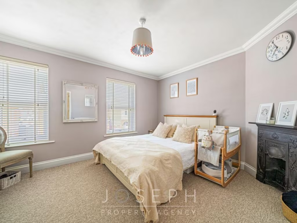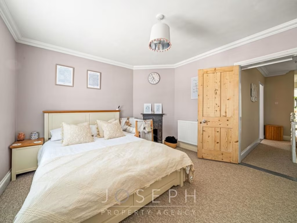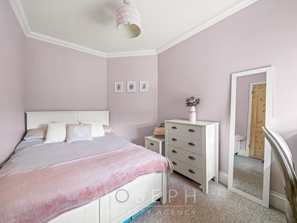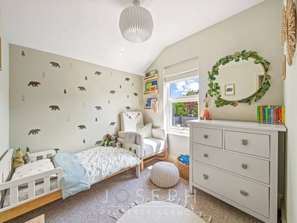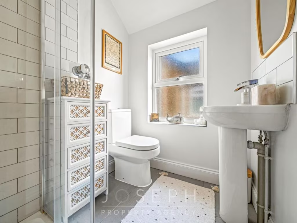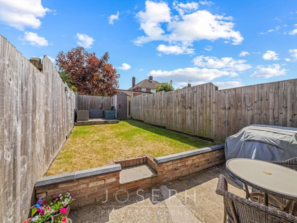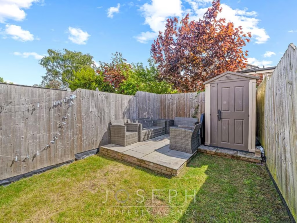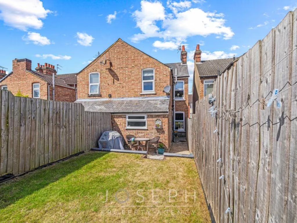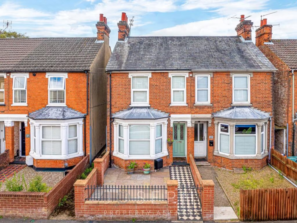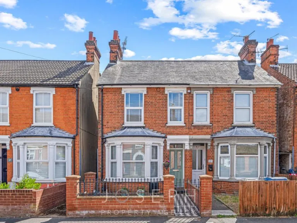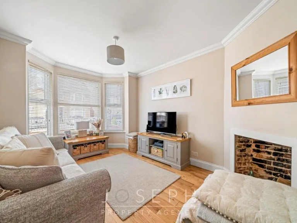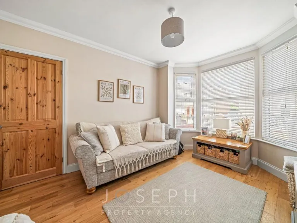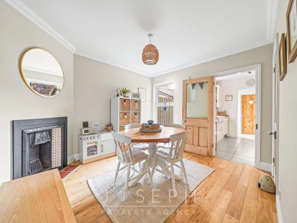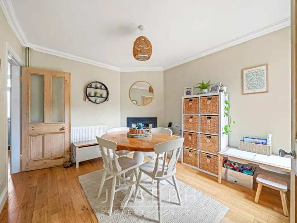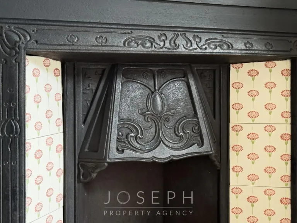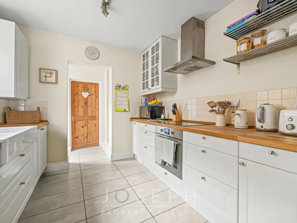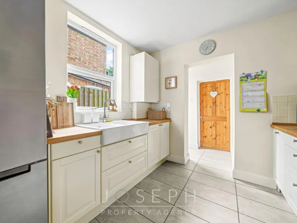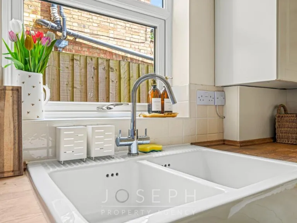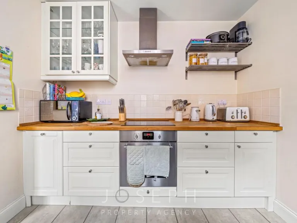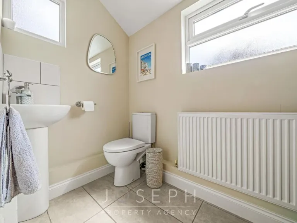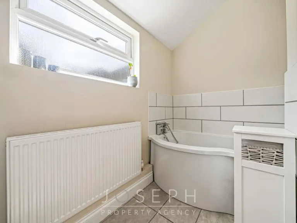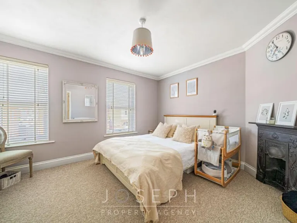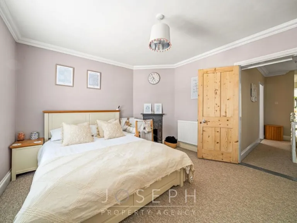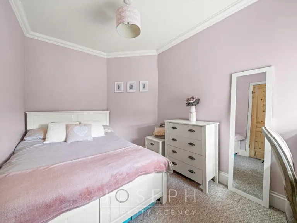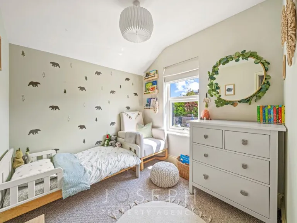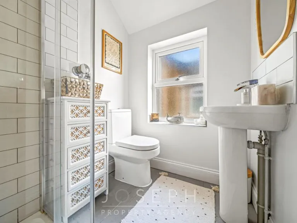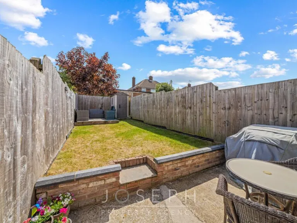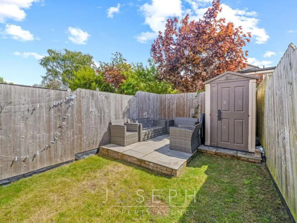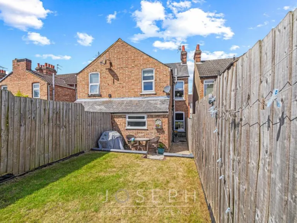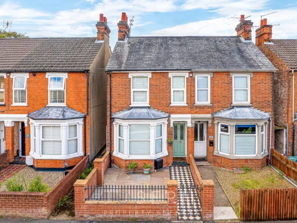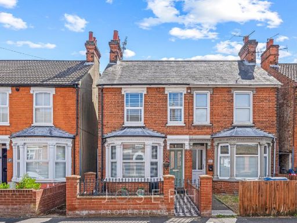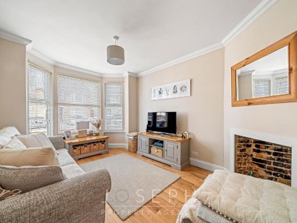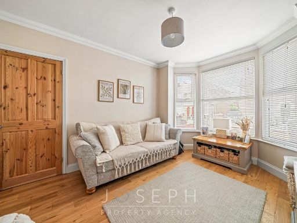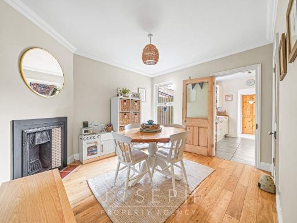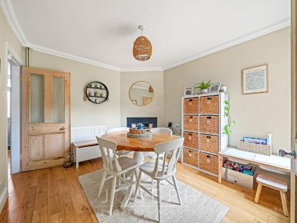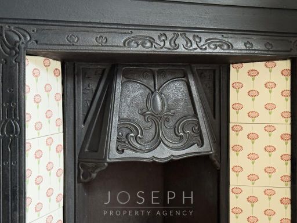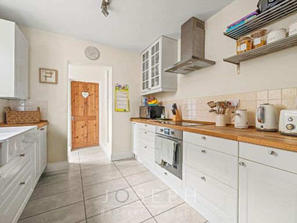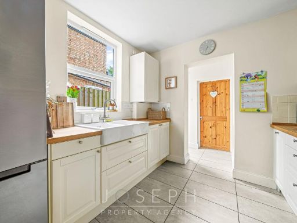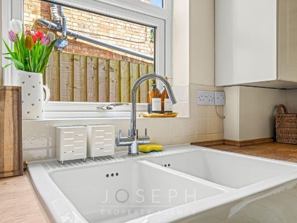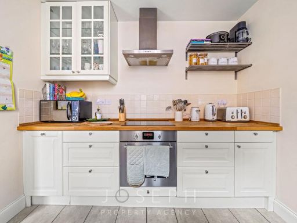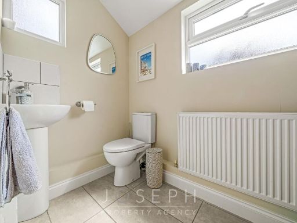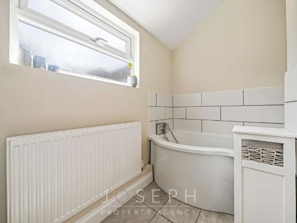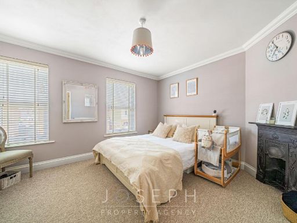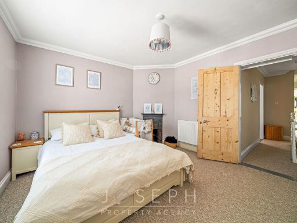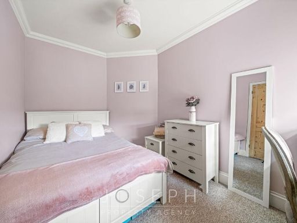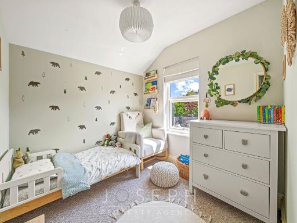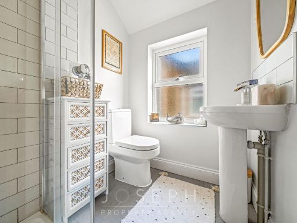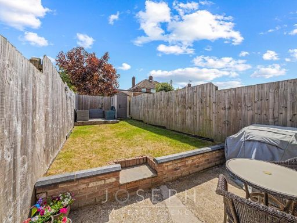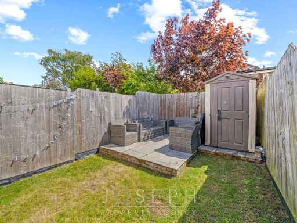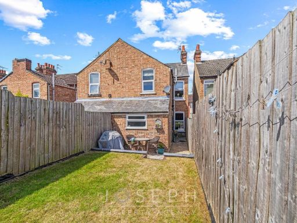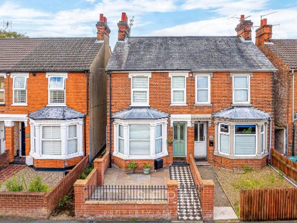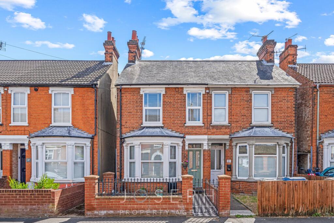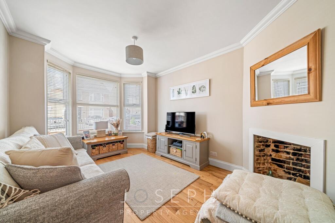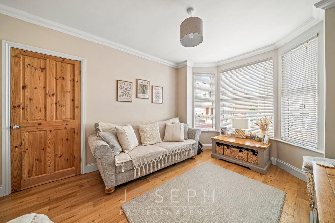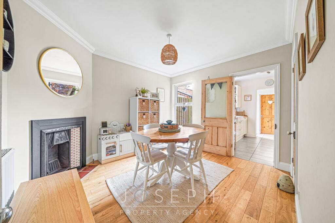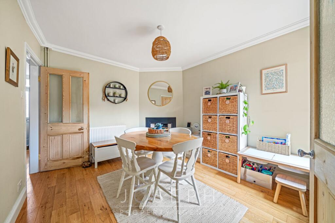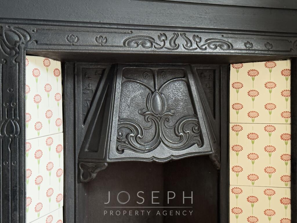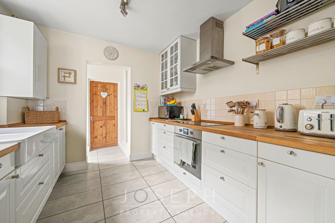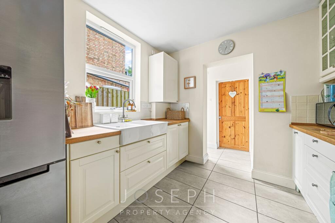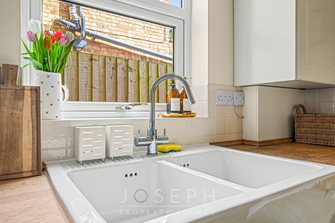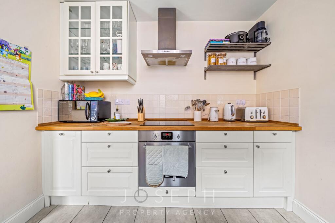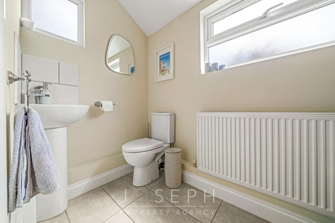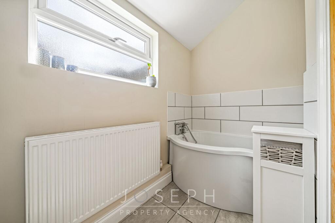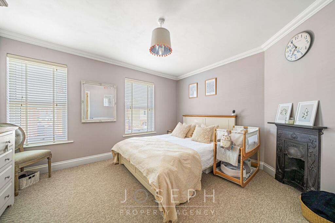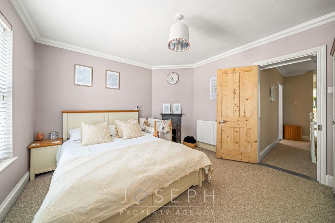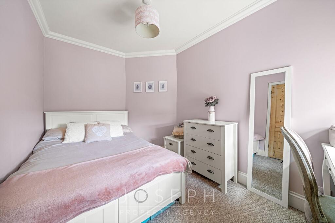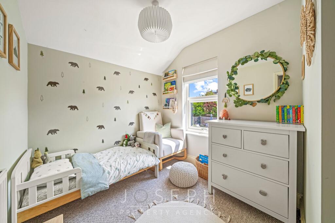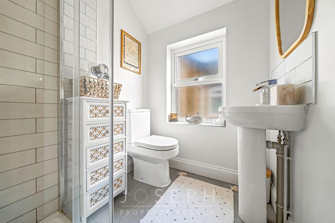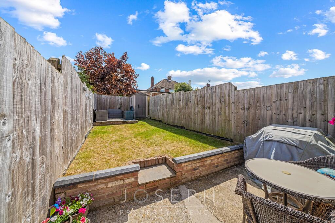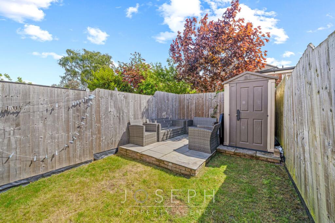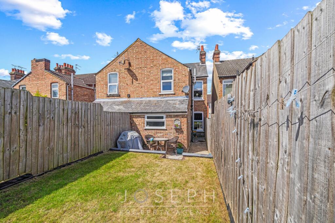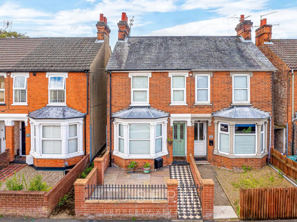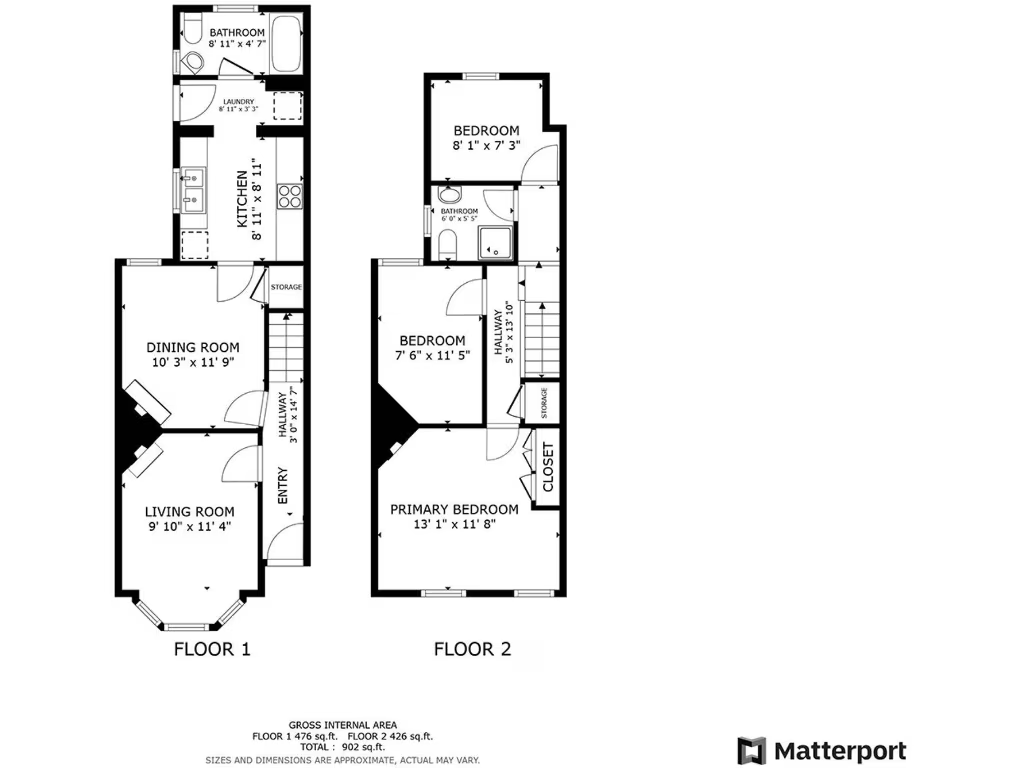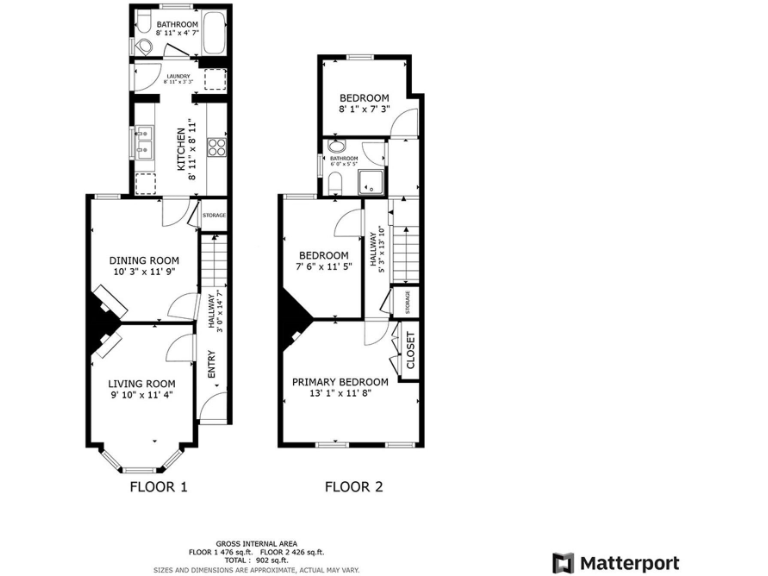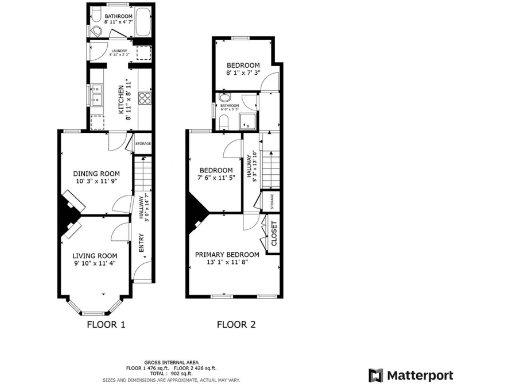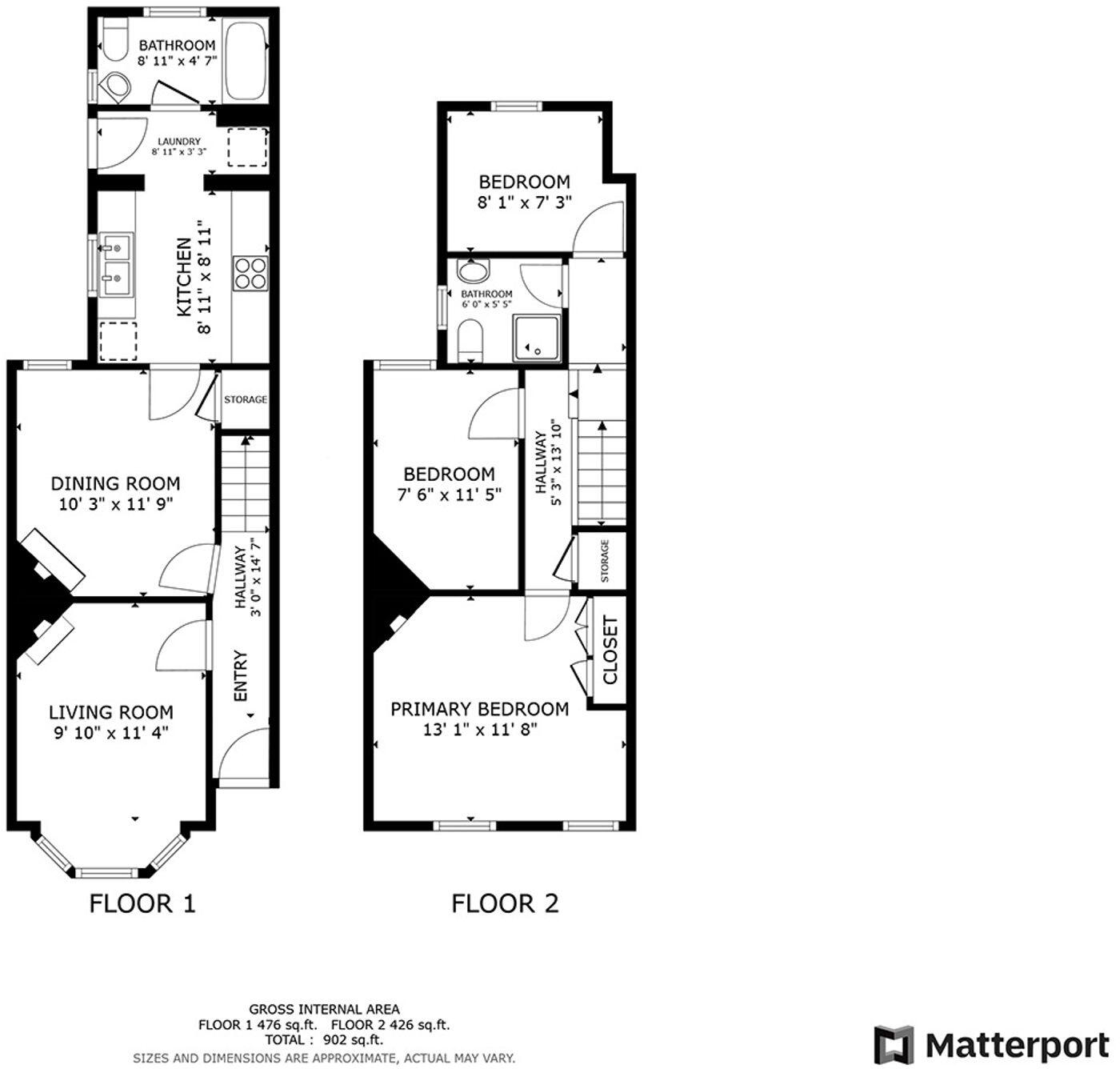Summary - 59 HENSLOW ROAD IPSWICH IP4 5EQ
3 bed 2 bath Semi-Detached
Comfortable three-bedroom home with gardens and strong local schools appeal.
- Bay-fronted facade with period cornicing and fireplace
- Two reception rooms for flexible family living
- Ground-floor bathroom and separate upstairs shower room
- Three good-sized bedrooms with ample natural light
- Landscaped front and rear gardens, small plot
- EPC D and cavity walls likely need insulation
- Mains gas boiler and radiators, double glazing present
- Popular East Ipswich location near schools and buses
A bay-fronted three-bedroom family home in popular East Ipswich, this semi-detached property blends period charm with practical living. The house retains character features — bay windows, cornicing and a fireplace — while offering two reception rooms that suit everyday family life and flexible layouts.
The ground floor includes a bathroom and the first floor a separate shower room, giving useful family convenience. Three good-sized bedrooms sit upstairs; natural light floods the principal rooms through the original-style bay windows. The property benefits from mains gas central heating, double glazing (install date unknown) and is sold freehold.
Outside, the landscaped front and rear gardens provide low-maintenance outdoor space for children and entertaining, though the plot is modest in size. Local amenities, frequent buses and several nearby primary and secondary schools (including Good-rated options) make this a practical choice for families.
Buyers should note the Energy Performance Certificate rating of D and cavity walls with no added insulation indicated — additional insulation or energy upgrades may be needed to cut bills. Overall, this solid 1930s family home presents comfortable living now with clear scope for energy and cosmetic improvements to add value.
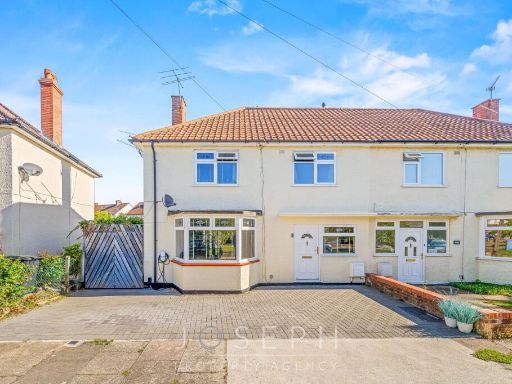 3 bedroom semi-detached house for sale in Caithness Close, Ipswich, IP4 — £300,000 • 3 bed • 2 bath • 1050 ft²
3 bedroom semi-detached house for sale in Caithness Close, Ipswich, IP4 — £300,000 • 3 bed • 2 bath • 1050 ft²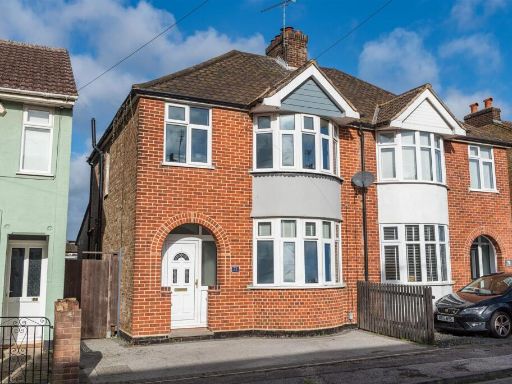 3 bedroom semi-detached house for sale in Dover Road, Ipswich, IP3 — £315,000 • 3 bed • 1 bath • 1118 ft²
3 bedroom semi-detached house for sale in Dover Road, Ipswich, IP3 — £315,000 • 3 bed • 1 bath • 1118 ft²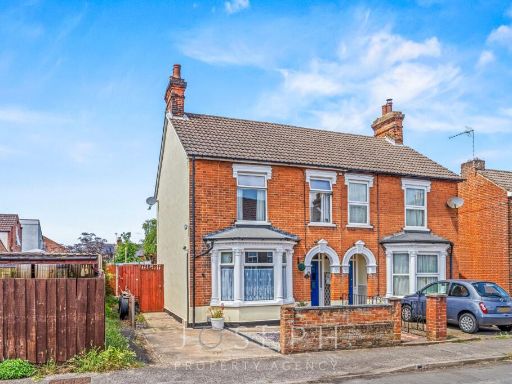 3 bedroom semi-detached house for sale in Newton Road, Ipswich, IP3 — £260,000 • 3 bed • 1 bath • 1230 ft²
3 bedroom semi-detached house for sale in Newton Road, Ipswich, IP3 — £260,000 • 3 bed • 1 bath • 1230 ft²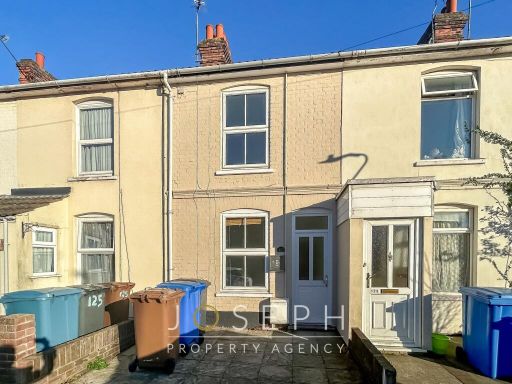 3 bedroom terraced house for sale in Orwell Road, Ipswich, IP3 — £210,000 • 3 bed • 1 bath • 765 ft²
3 bedroom terraced house for sale in Orwell Road, Ipswich, IP3 — £210,000 • 3 bed • 1 bath • 765 ft²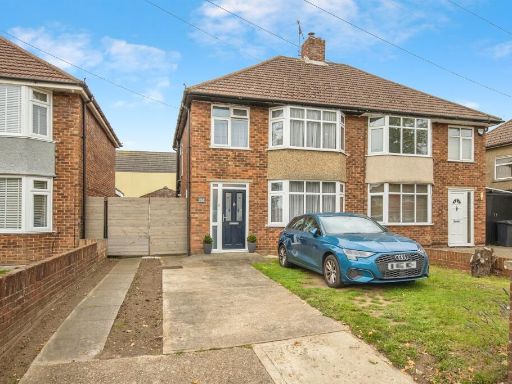 3 bedroom semi-detached house for sale in Nacton Road, Ipswich, IP3 — £300,000 • 3 bed • 2 bath • 883 ft²
3 bedroom semi-detached house for sale in Nacton Road, Ipswich, IP3 — £300,000 • 3 bed • 2 bath • 883 ft²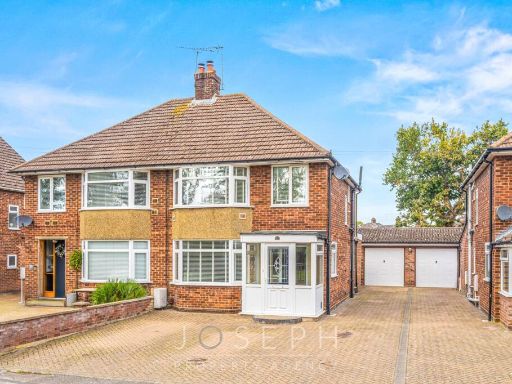 3 bedroom semi-detached house for sale in Colchester Road, Ipswich, IP4 — £350,000 • 3 bed • 1 bath • 1044 ft²
3 bedroom semi-detached house for sale in Colchester Road, Ipswich, IP4 — £350,000 • 3 bed • 1 bath • 1044 ft²