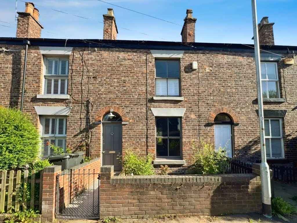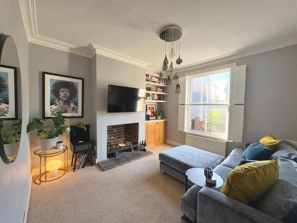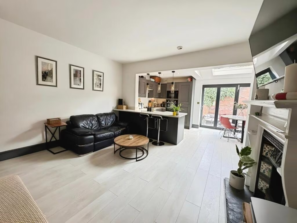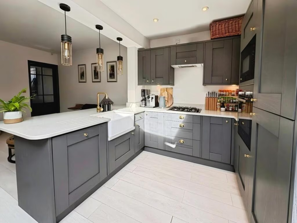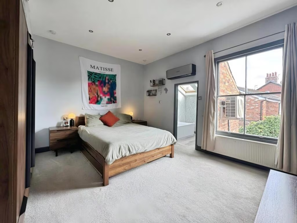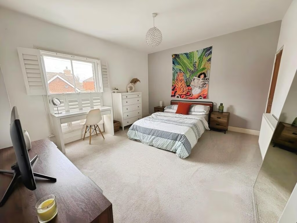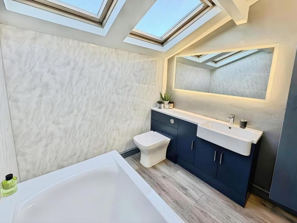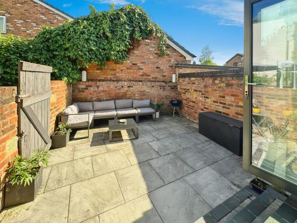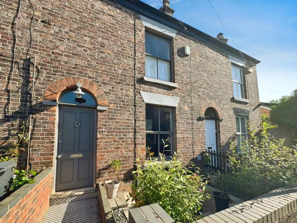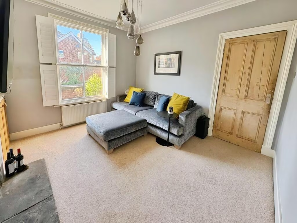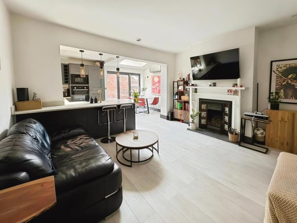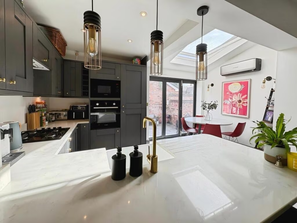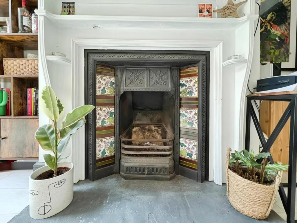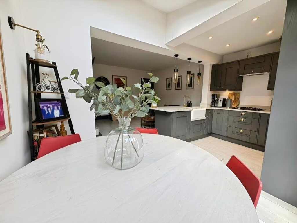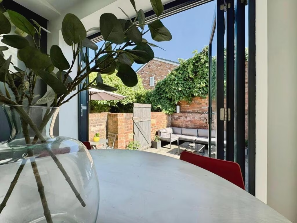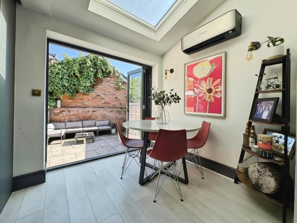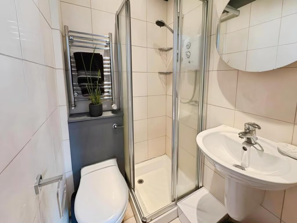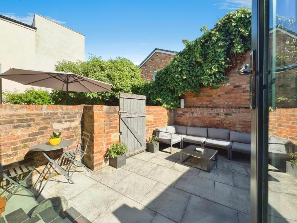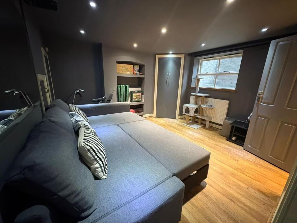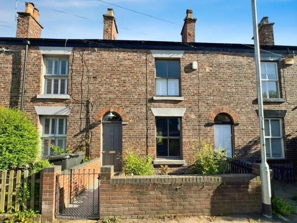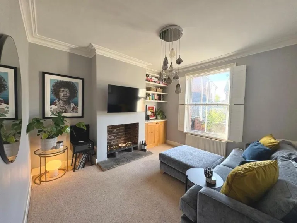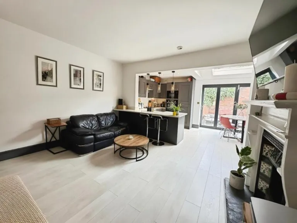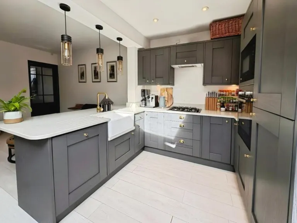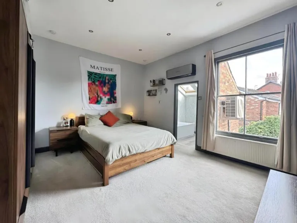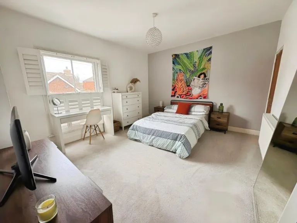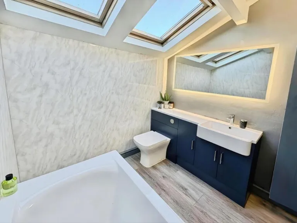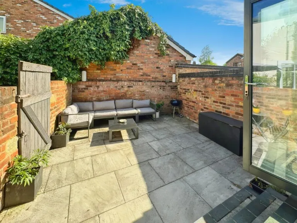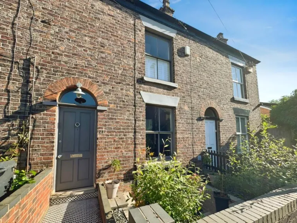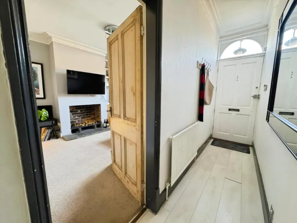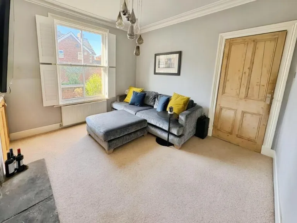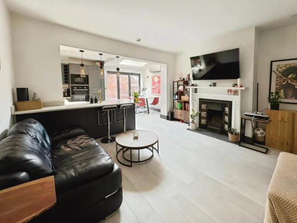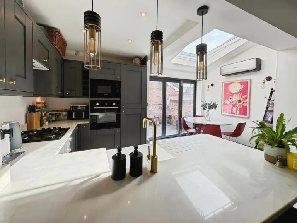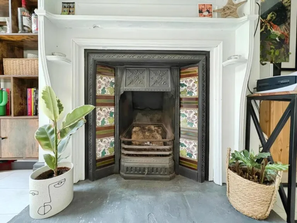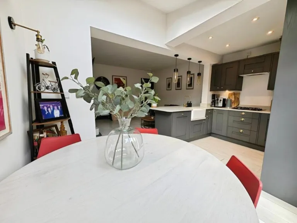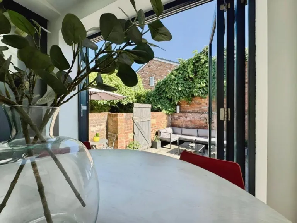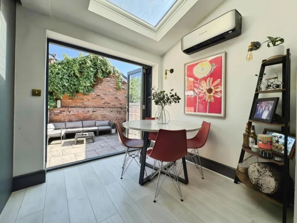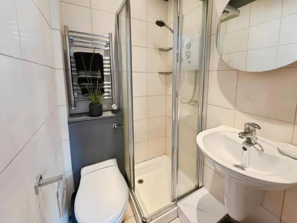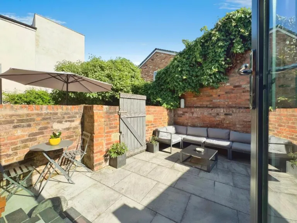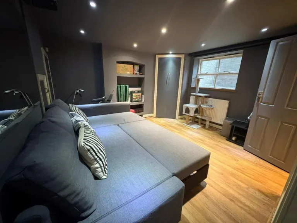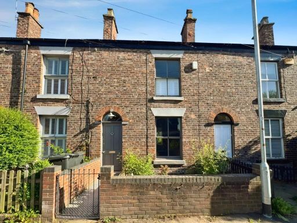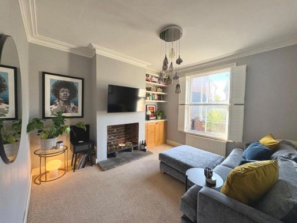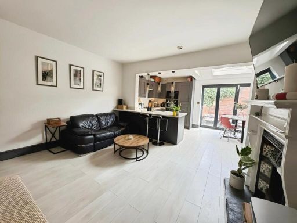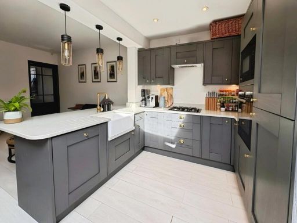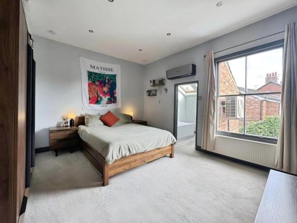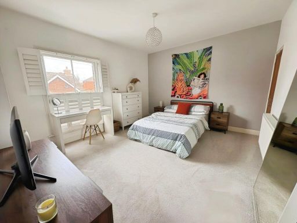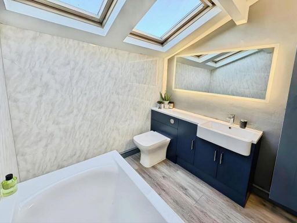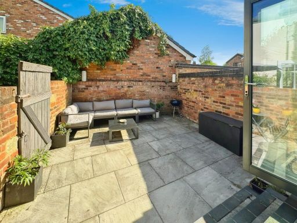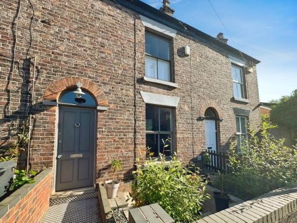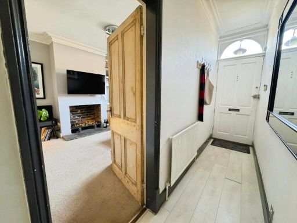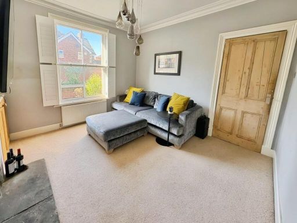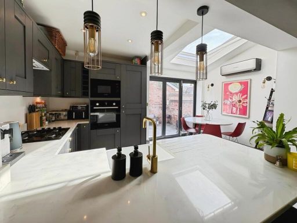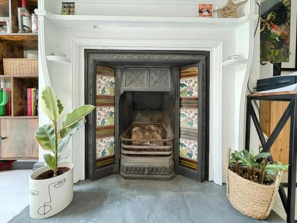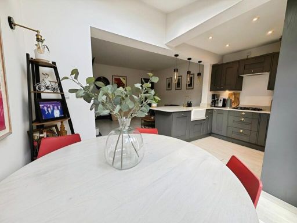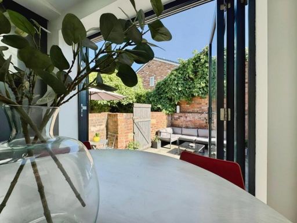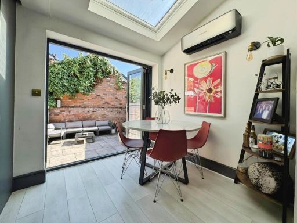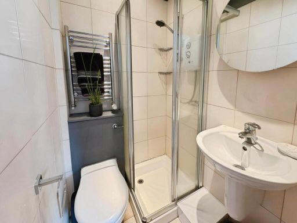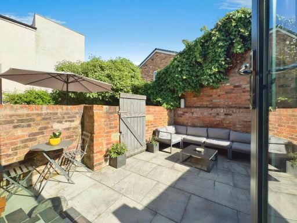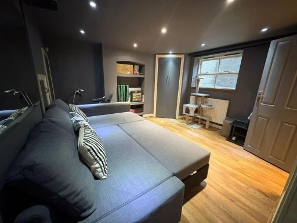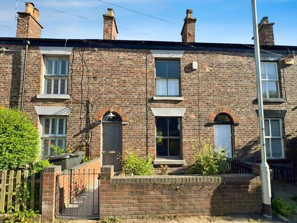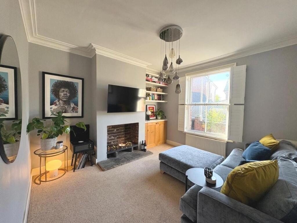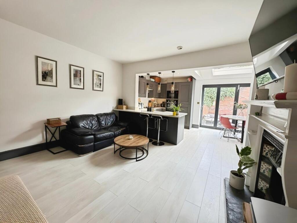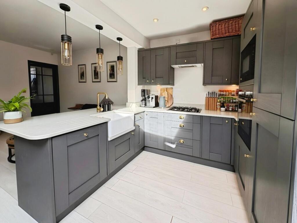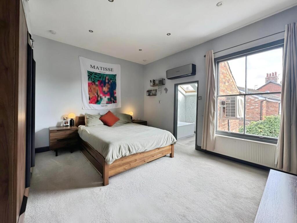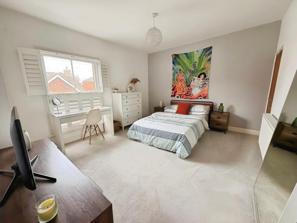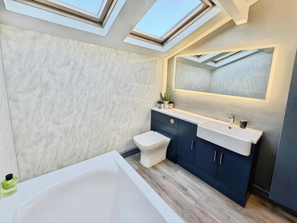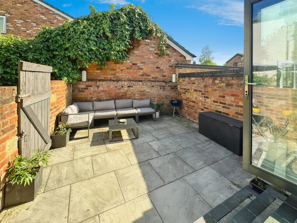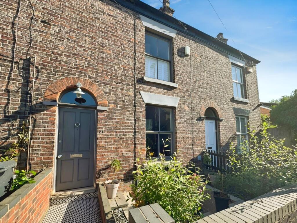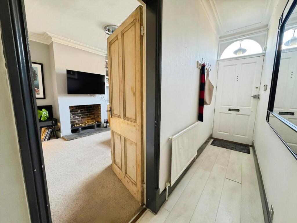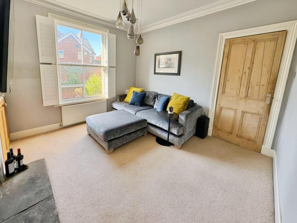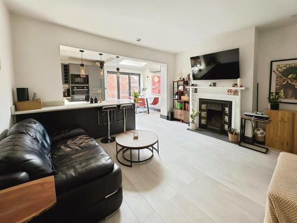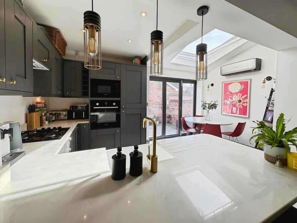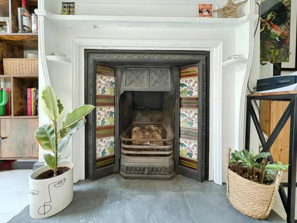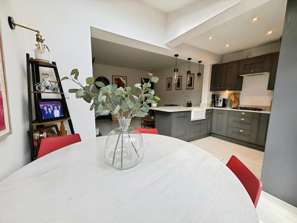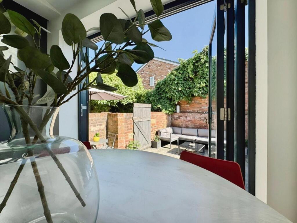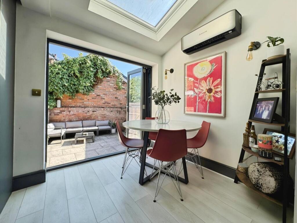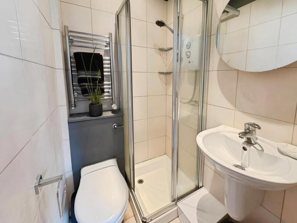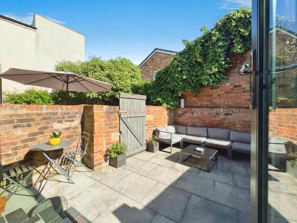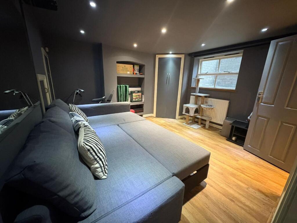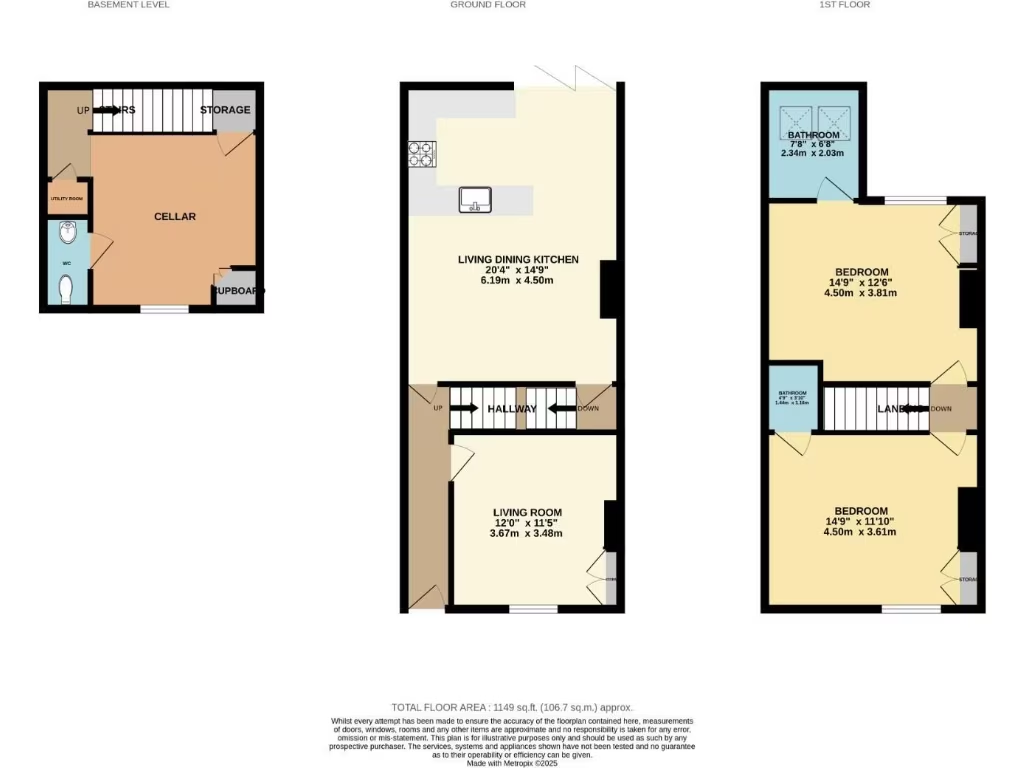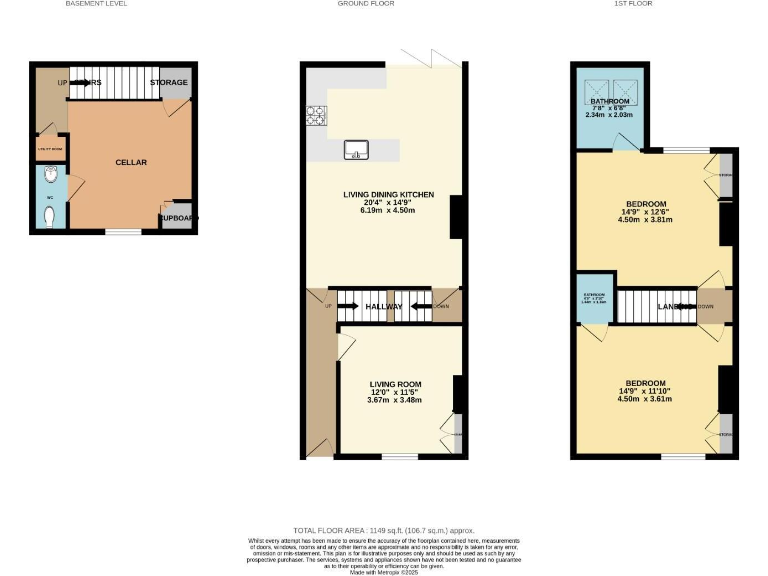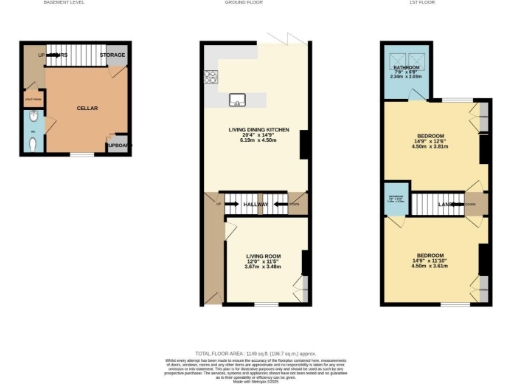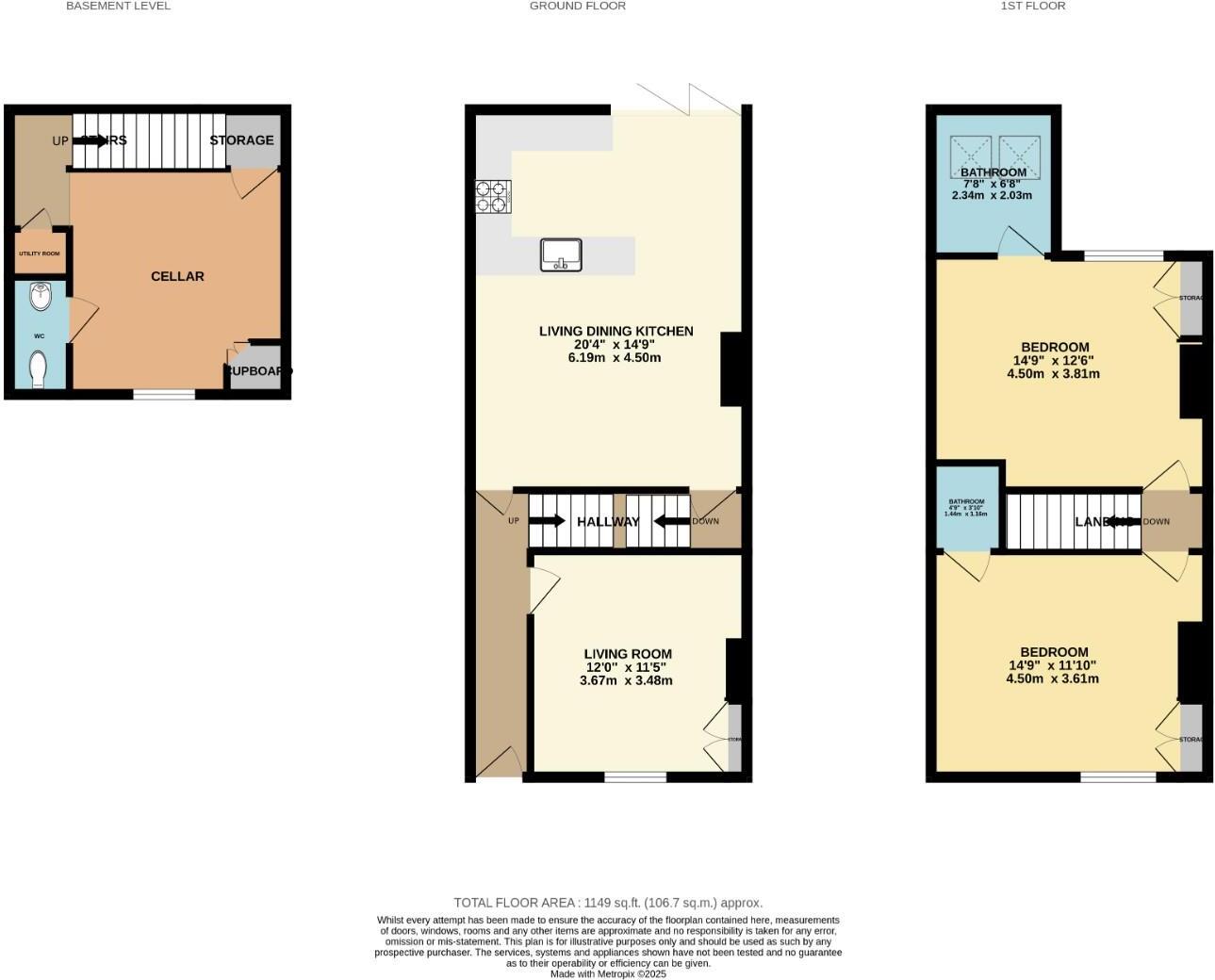Summary - 27 CHORLEY HALL LANE ALDERLEY EDGE SK9 7EU
2 bed 2 bath Terraced
Central Alderley Edge position near station, shops and excellent schools.
Two double bedrooms, each with a private en-suite bathroom
Extended open-plan dining kitchen with Velux and bifolding doors
South-facing private walled patio, great for afternoon sun
Large cellar with utility cupboard and ground-floor WC
Period features retained: fireplace, sash-style look, plantation shutters
Solid brick walls likely uninsulated — insulating work may be needed
Leasehold with long term remaining: 837 years
Local crime level recorded as above average
This attractive Victorian mid-terrace combines period character with contemporary living in the heart of Alderley Edge. Two large double bedrooms each have en-suite bathrooms, and the extended open-plan dining kitchen creates a bright, sociable ground-floor hub with bifolding doors onto a south-facing walled patio.
Practical extras include a substantial cellar with utility cupboard and WC, plantation shutters, fitted bedroom storage and air conditioning to the principal bedroom and kitchen/living area. Double glazing and a modern boiler provide day-to-day comfort, while the property’s size (about 1,149 sq ft) offers well-proportioned rooms throughout.
Be clear about the few practical considerations: the house is leasehold (long lease of 837 years) and the solid brick walls are assumed uninsulated, so insulating upgrades could improve energy efficiency. The front garden is small and the plot compact, typical of period terraces. Local crime is recorded as above average for the area.
Positioned within easy walking distance of the train station, bars, eateries, park and well-regarded schools, this home is particularly suited to couples, professionals or small families wanting a central Alderley Edge location with character and flexible living space. The cellar and open-plan kitchen create clear scope for practical adaptation or modernisation to suit future needs.
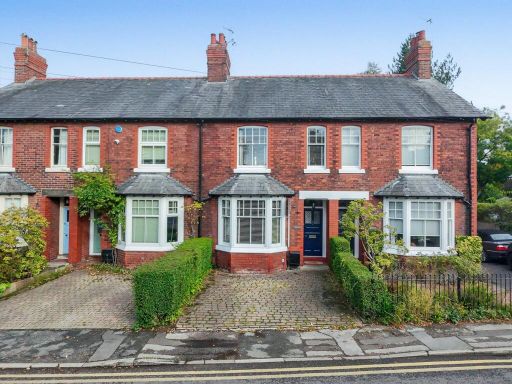 2 bedroom terraced house for sale in Heyes Lane, Alderley Edge, SK9 — £550,000 • 2 bed • 2 bath • 1130 ft²
2 bedroom terraced house for sale in Heyes Lane, Alderley Edge, SK9 — £550,000 • 2 bed • 2 bath • 1130 ft²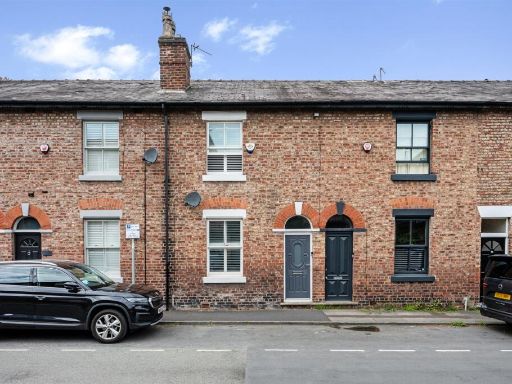 3 bedroom terraced house for sale in South Street, Alderley Edge, SK9 — £475,000 • 3 bed • 1 bath • 1073 ft²
3 bedroom terraced house for sale in South Street, Alderley Edge, SK9 — £475,000 • 3 bed • 1 bath • 1073 ft²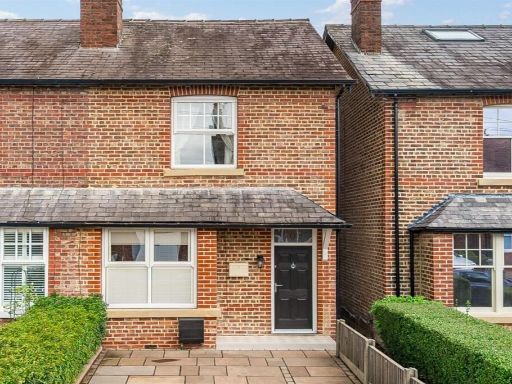 2 bedroom end of terrace house for sale in Heyes Lane, Alderley Edge, SK9 — £537,500 • 2 bed • 1 bath • 958 ft²
2 bedroom end of terrace house for sale in Heyes Lane, Alderley Edge, SK9 — £537,500 • 2 bed • 1 bath • 958 ft²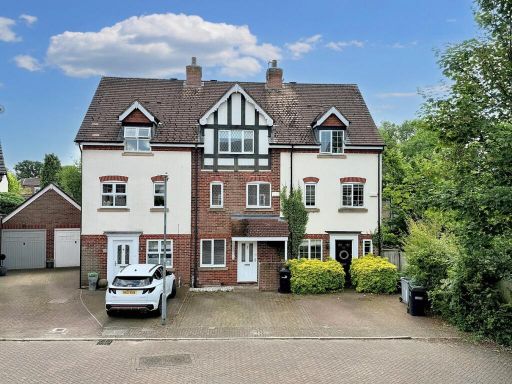 3 bedroom town house for sale in Arderne Place, Alderley Edge, SK9 — £465,000 • 3 bed • 2 bath • 1146 ft²
3 bedroom town house for sale in Arderne Place, Alderley Edge, SK9 — £465,000 • 3 bed • 2 bath • 1146 ft²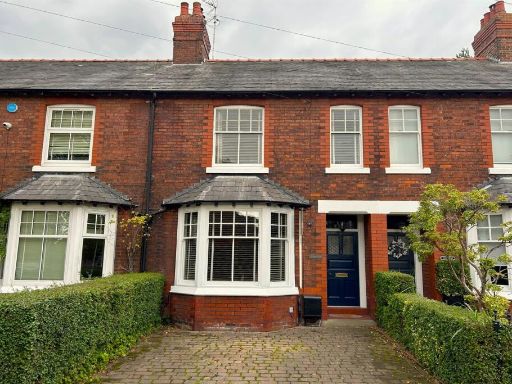 2 bedroom terraced house for sale in Heyes Lane, Alderley Edge, SK9 — £550,000 • 2 bed • 2 bath • 1130 ft²
2 bedroom terraced house for sale in Heyes Lane, Alderley Edge, SK9 — £550,000 • 2 bed • 2 bath • 1130 ft²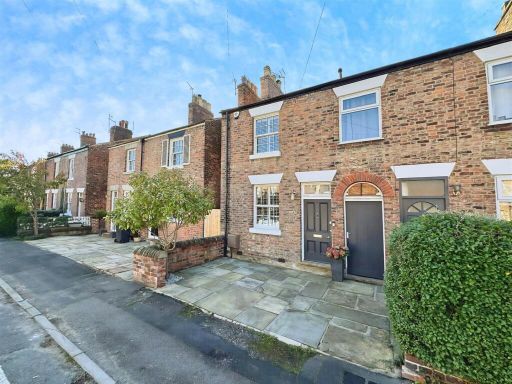 3 bedroom end of terrace house for sale in Moss Lane, Alderley Edge, SK9 — £540,000 • 3 bed • 2 bath • 1084 ft²
3 bedroom end of terrace house for sale in Moss Lane, Alderley Edge, SK9 — £540,000 • 3 bed • 2 bath • 1084 ft²