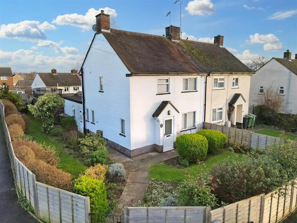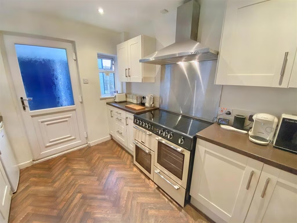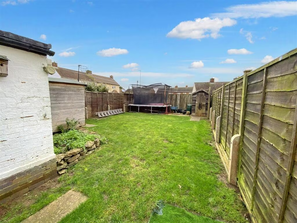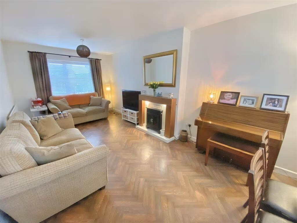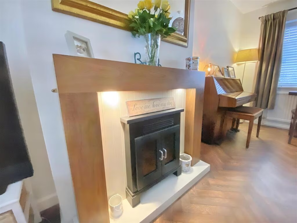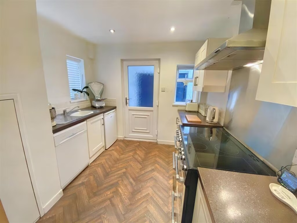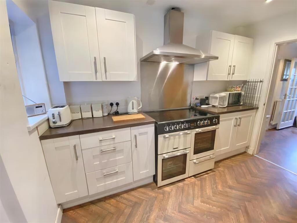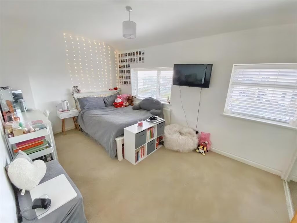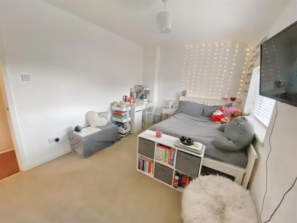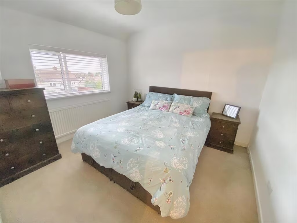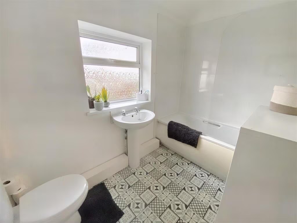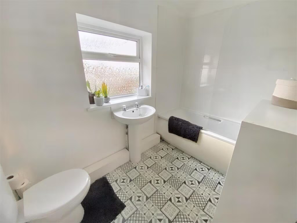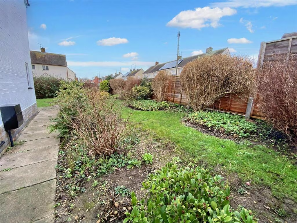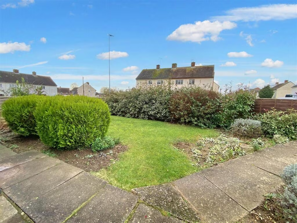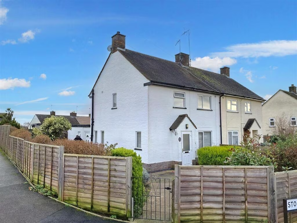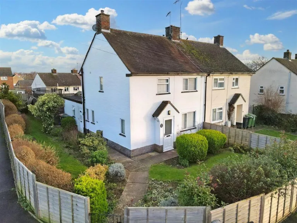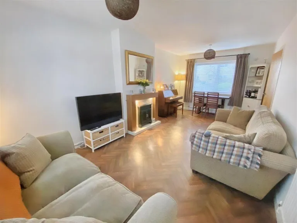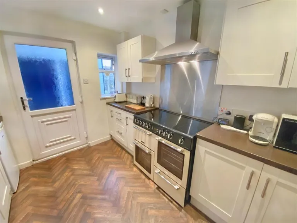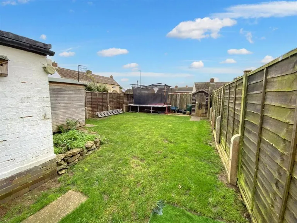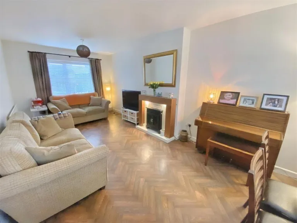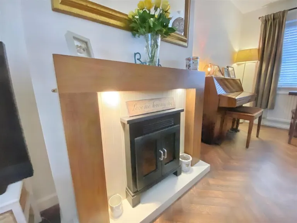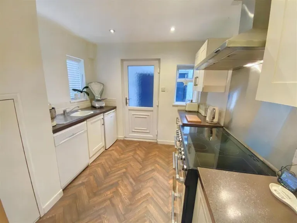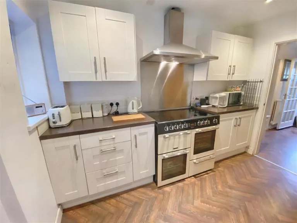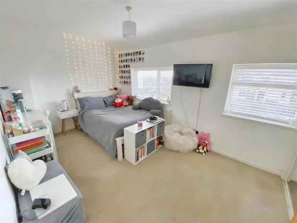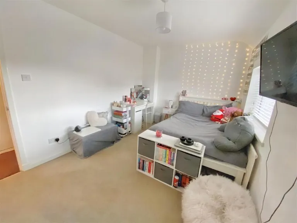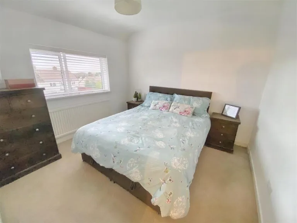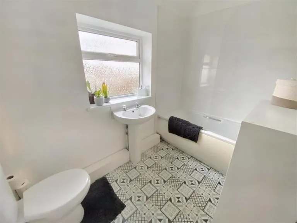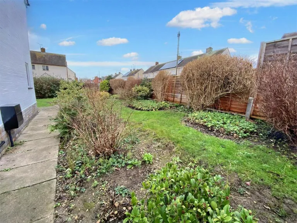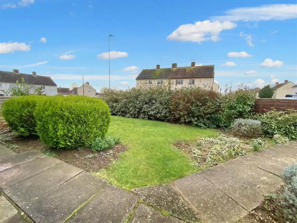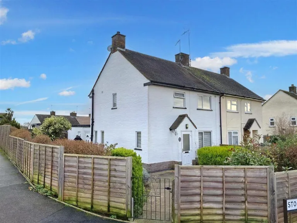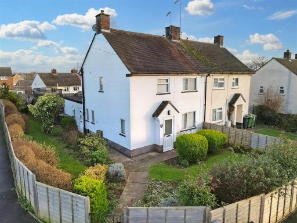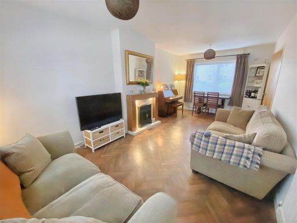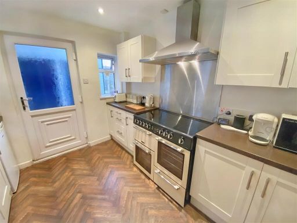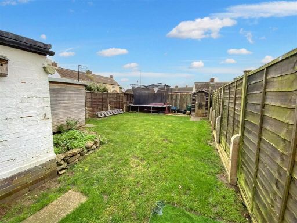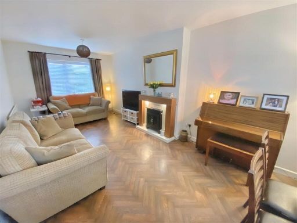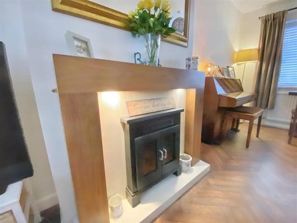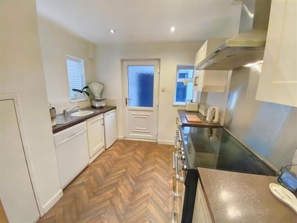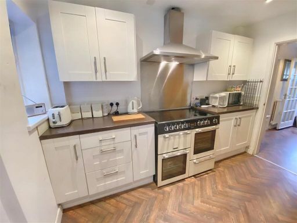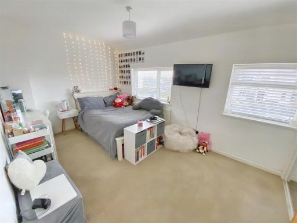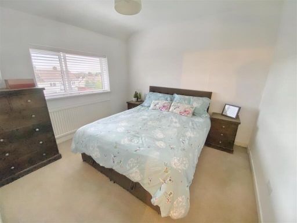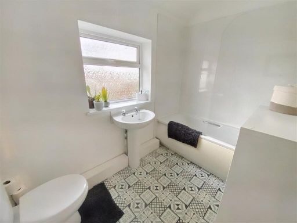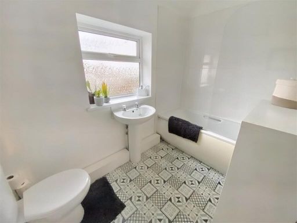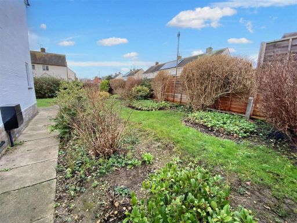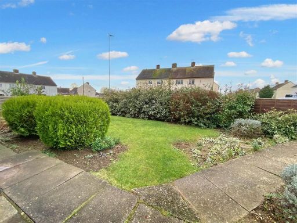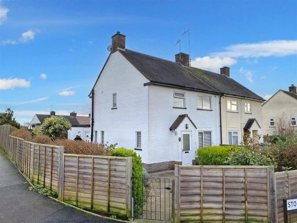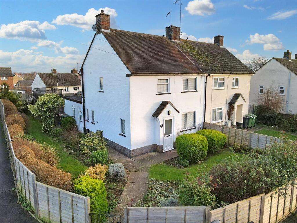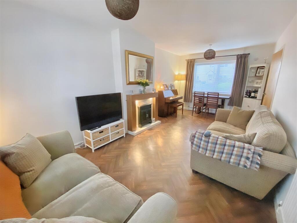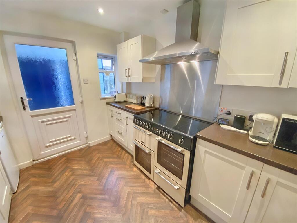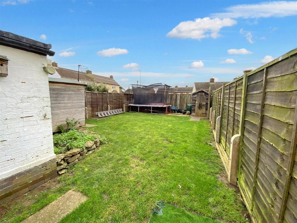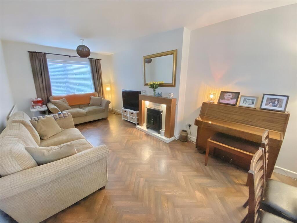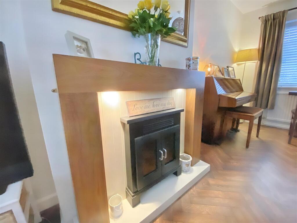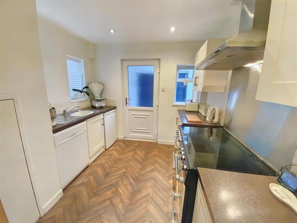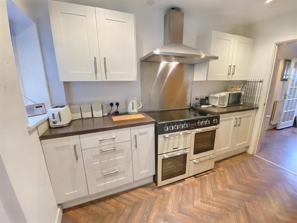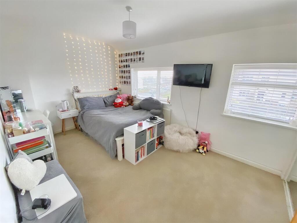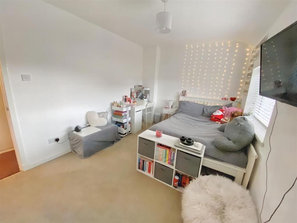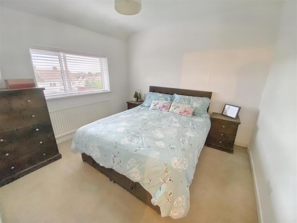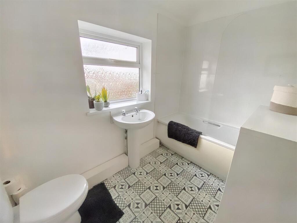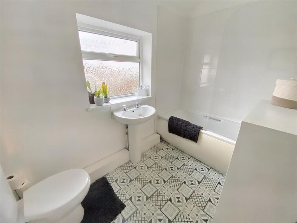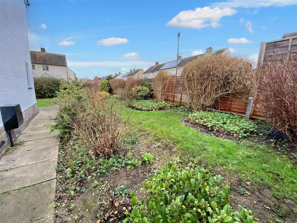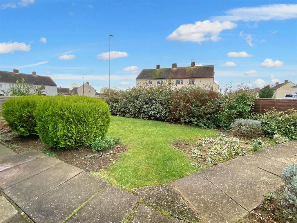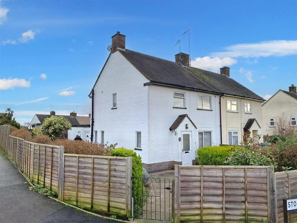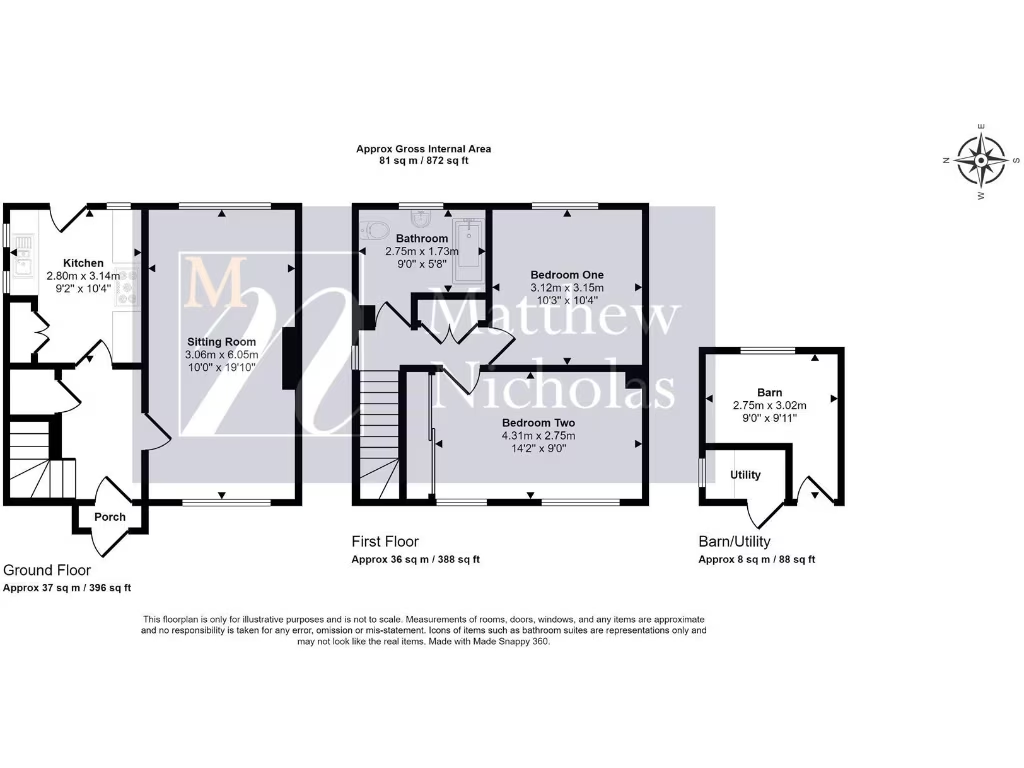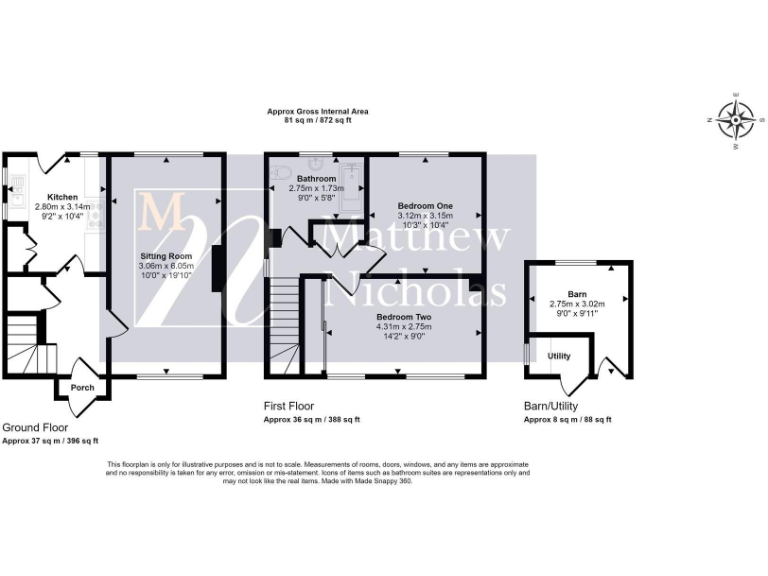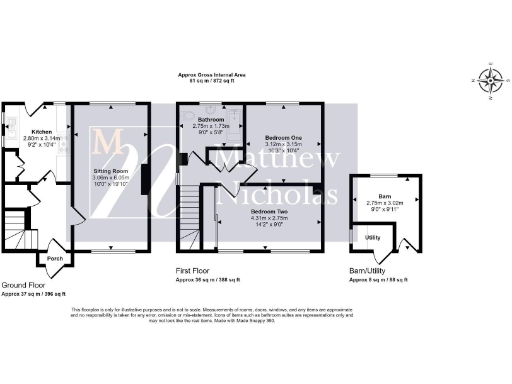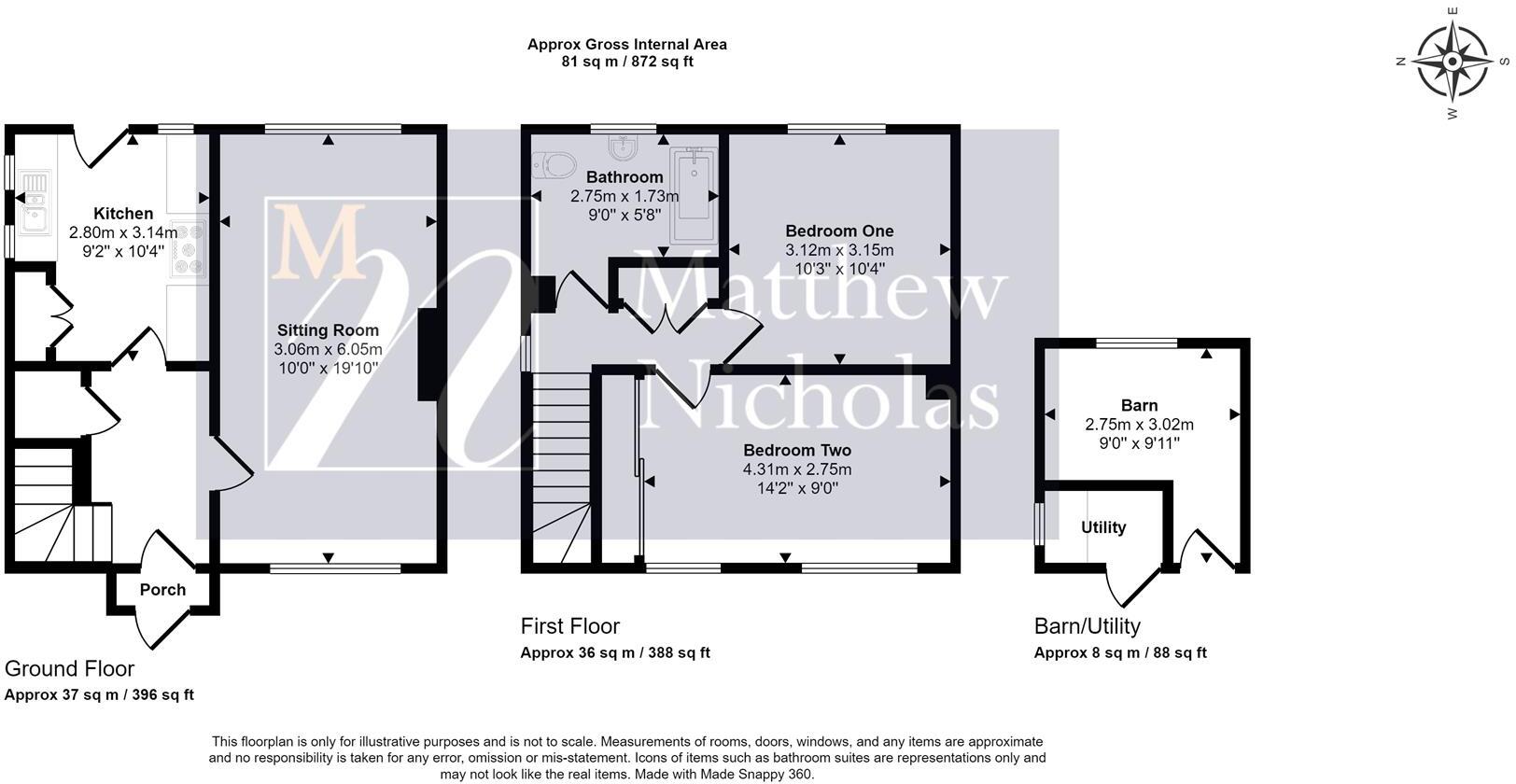Summary - 16 STONE CLOSE WOLLASTON WELLINGBOROUGH NN29 7RD
2 bed 1 bath Semi-Detached
Corner plot larger than average with wraparound front, side and rear gardens
Refitted kitchen and bathroom; newly renovated and move-in ready
PVCu double glazing and gas-fired radiator central heating throughout
Consent given and drop kerb being installed for rear driveway (stc)
Outbuilding (barn) and utility space provide storage or conversion potential
Total area about 872 sq ft; freehold ownership and low council tax
Area records above-average crime; buyers should consider security measures
Some external maintenance noted (roof mossing); cosmetic upkeep may be needed
A mature two-bedroom semi-detached house set on a larger-than-average corner plot close to Wollaston village centre. The home has been recently updated with a refitted kitchen and bathroom, PVCu double glazing and a gas-fired radiator heating system, making it ready to move into for first-time buyers.
The plot offers practical upside: consent has been given and a drop kerb is being installed to create a driveway at the rear, and there is scope to extend subject to planning. A useful outbuilding (labelled “barn”) and utility area provide extra storage and potential conversion or workshop space.
Practical details you should note: the property is freehold, about 872 sq ft, and sits in a small‑town fringe location with fast broadband and excellent mobile signal. Council tax is described as cheap. However, the area records above-average crime levels and the property would benefit from ongoing maintenance attention in places (some roof mossing observed). Buyers should confirm utility and broadband details independently.
Overall this is a straightforward, newly renovated starter home or buy-to-let proposition with genuine scope to add value by creating off-street parking or modest extension, while enjoying a generous wraparound garden and convenient village amenities.
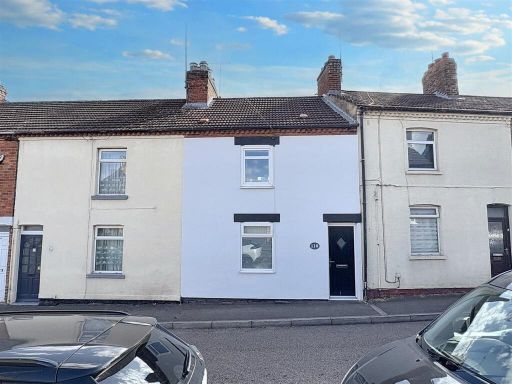 2 bedroom terraced house for sale in Hinwick Road, Wollaston, Wellingborough, NN29 — £190,000 • 2 bed • 1 bath • 762 ft²
2 bedroom terraced house for sale in Hinwick Road, Wollaston, Wellingborough, NN29 — £190,000 • 2 bed • 1 bath • 762 ft²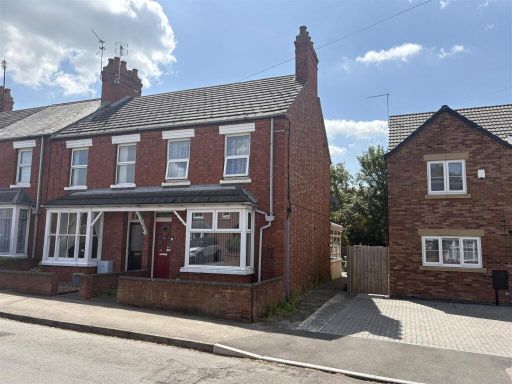 2 bedroom semi-detached house for sale in Queens Road, Wollaston, NN29 — £245,000 • 2 bed • 1 bath • 1074 ft²
2 bedroom semi-detached house for sale in Queens Road, Wollaston, NN29 — £245,000 • 2 bed • 1 bath • 1074 ft²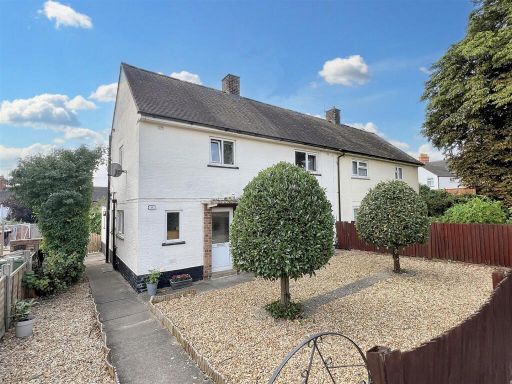 4 bedroom semi-detached house for sale in St Marys Road, Wollaston, NN29 — £275,000 • 4 bed • 1 bath • 1055 ft²
4 bedroom semi-detached house for sale in St Marys Road, Wollaston, NN29 — £275,000 • 4 bed • 1 bath • 1055 ft²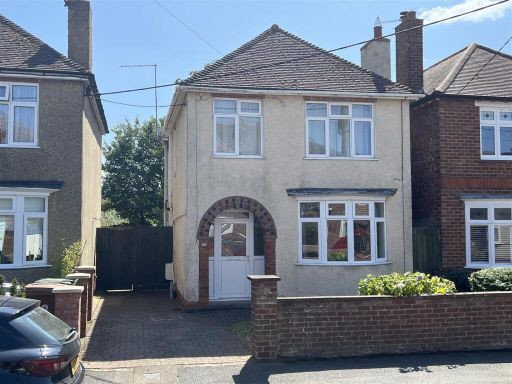 3 bedroom detached house for sale in Holyoake Road, Wollaston, Wellingborough, NN29 — £324,995 • 3 bed • 1 bath • 884 ft²
3 bedroom detached house for sale in Holyoake Road, Wollaston, Wellingborough, NN29 — £324,995 • 3 bed • 1 bath • 884 ft²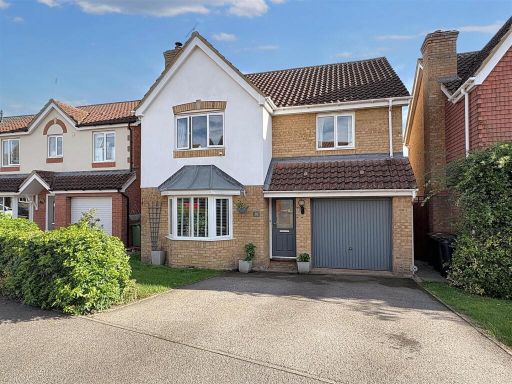 4 bedroom detached house for sale in Feast Field Close, Wollaston, NN29 — £415,000 • 4 bed • 2 bath • 1354 ft²
4 bedroom detached house for sale in Feast Field Close, Wollaston, NN29 — £415,000 • 4 bed • 2 bath • 1354 ft²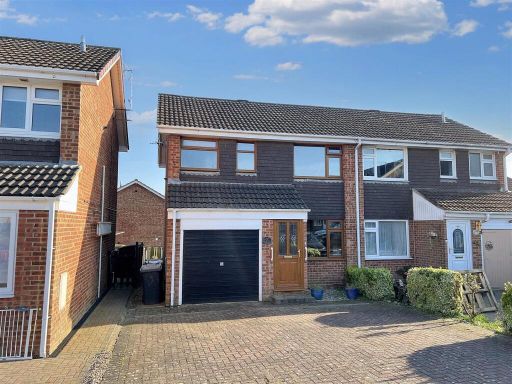 3 bedroom semi-detached house for sale in Dando Close, Wollaston, Wellingborough, NN29 — £250,000 • 3 bed • 1 bath • 896 ft²
3 bedroom semi-detached house for sale in Dando Close, Wollaston, Wellingborough, NN29 — £250,000 • 3 bed • 1 bath • 896 ft²