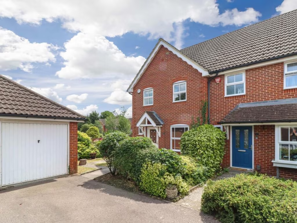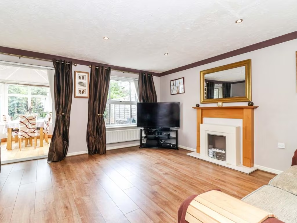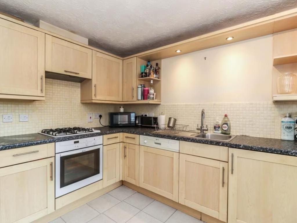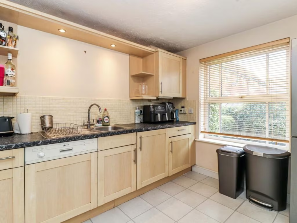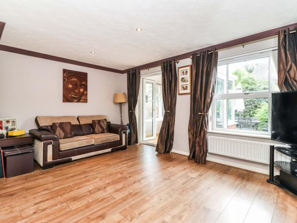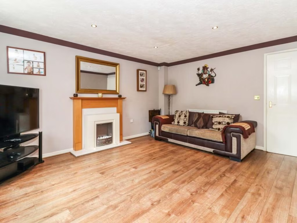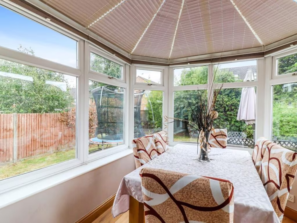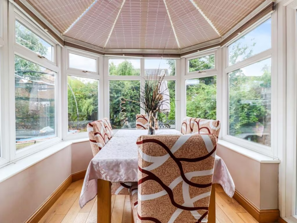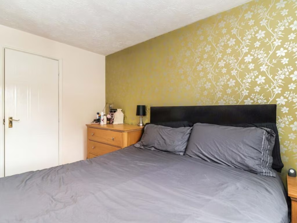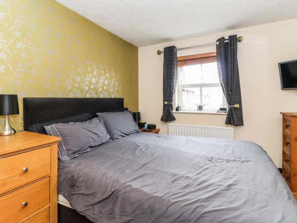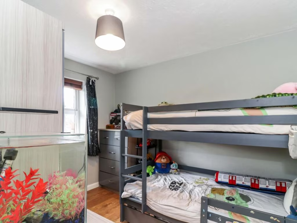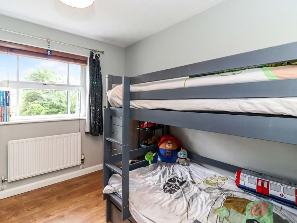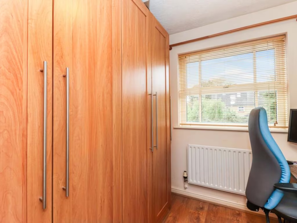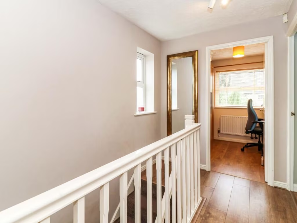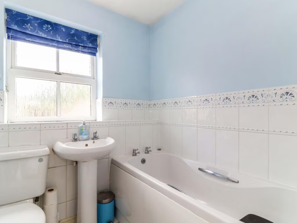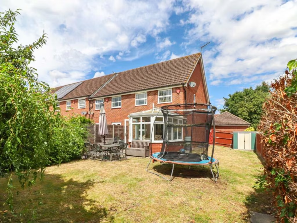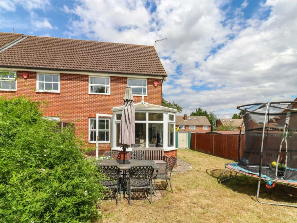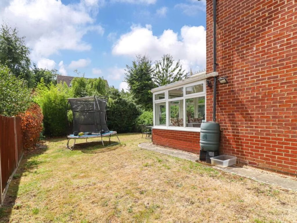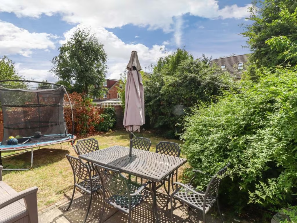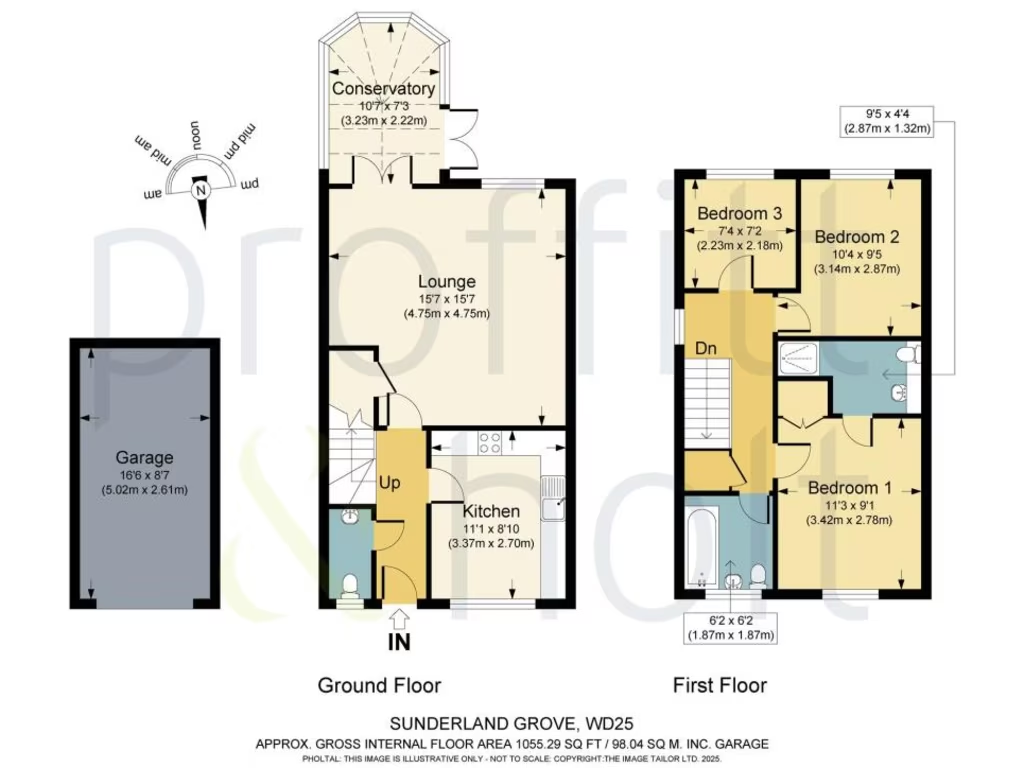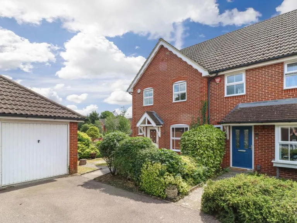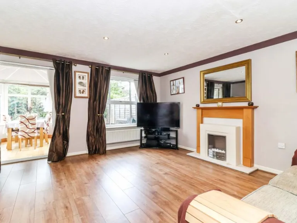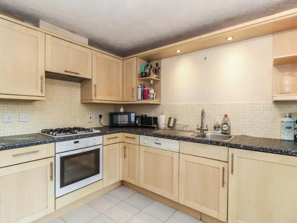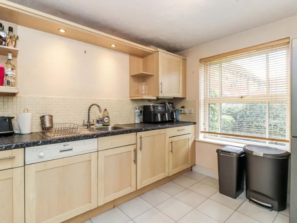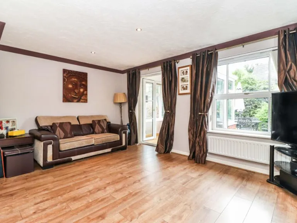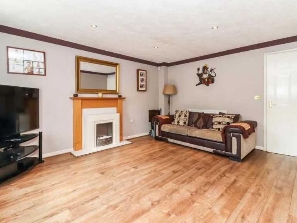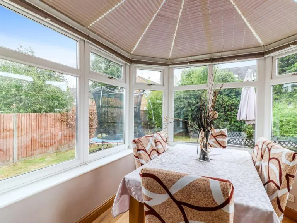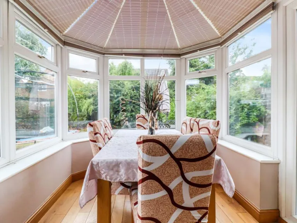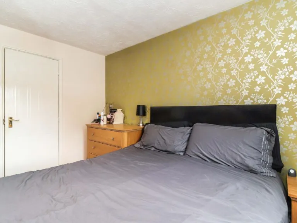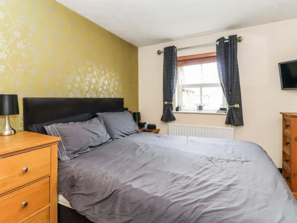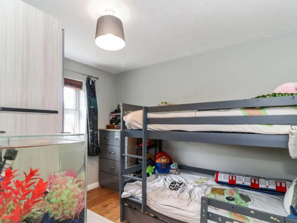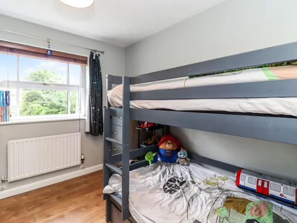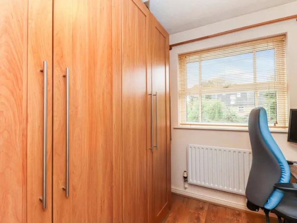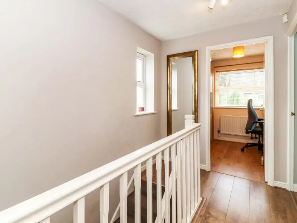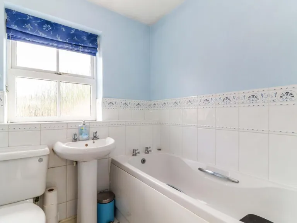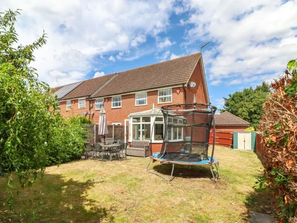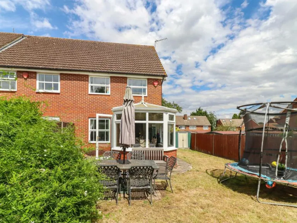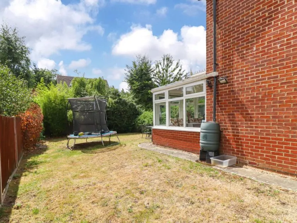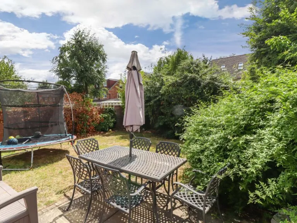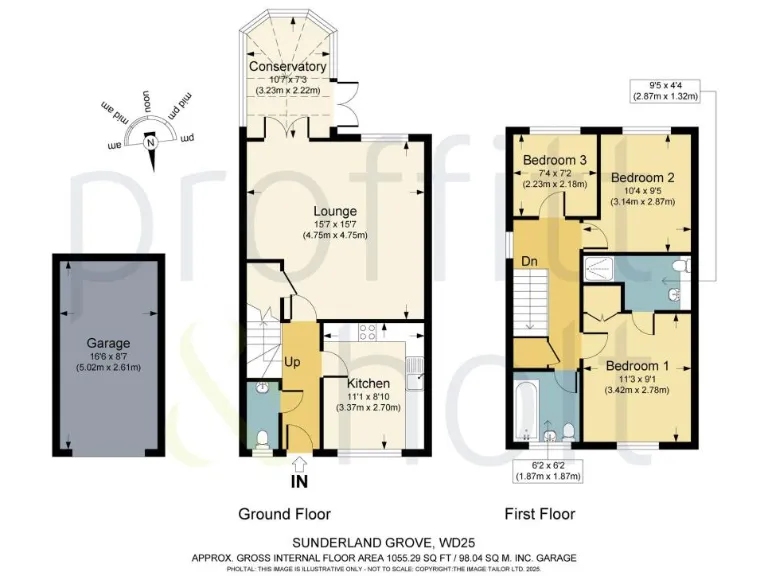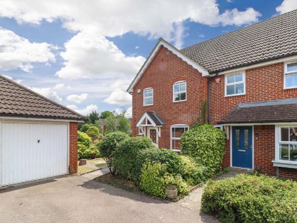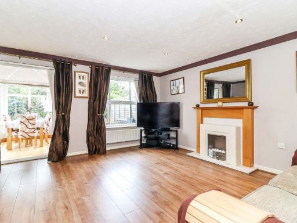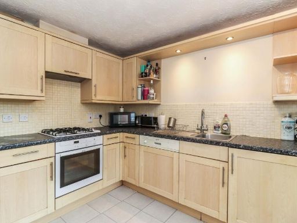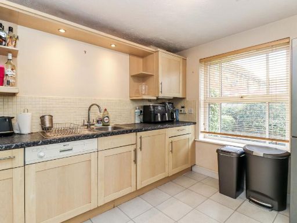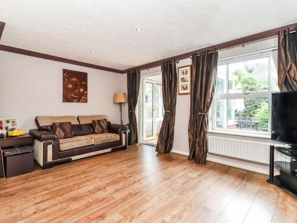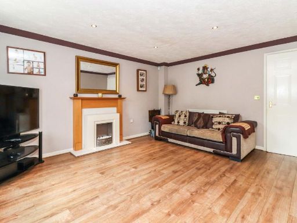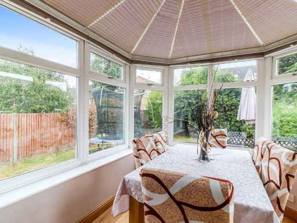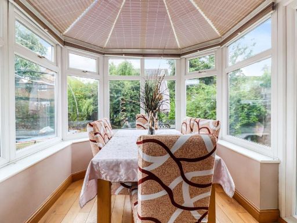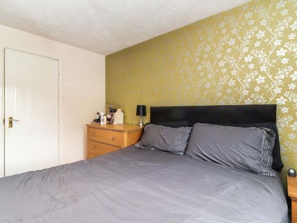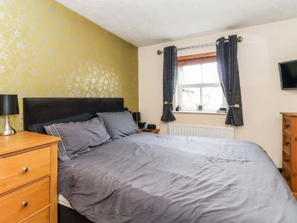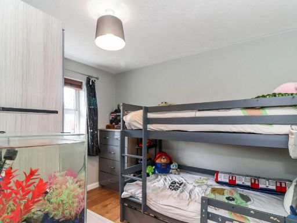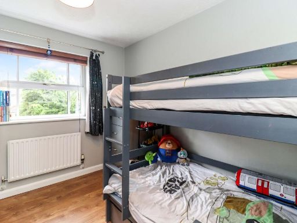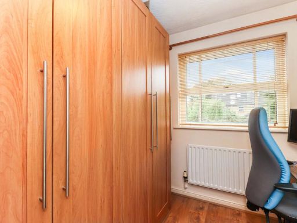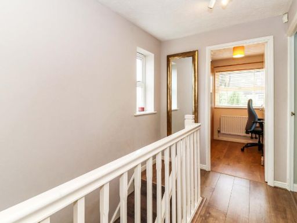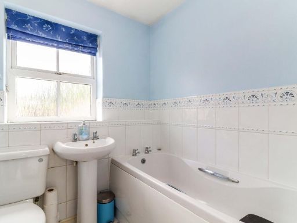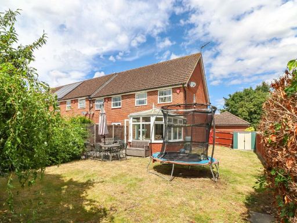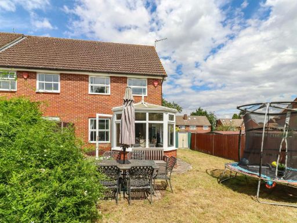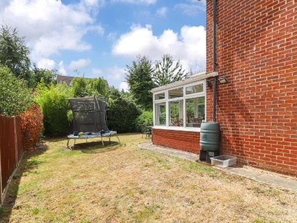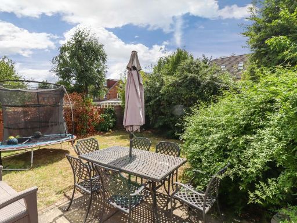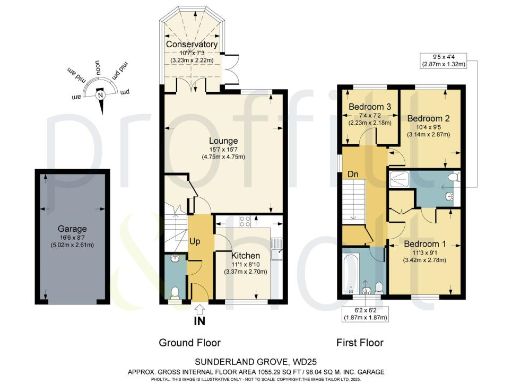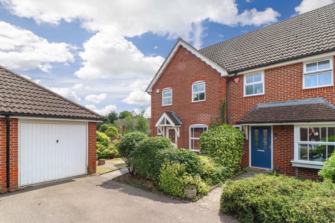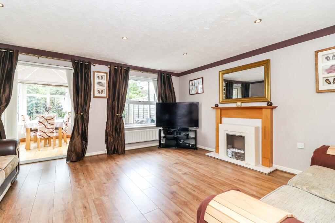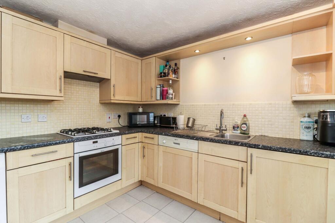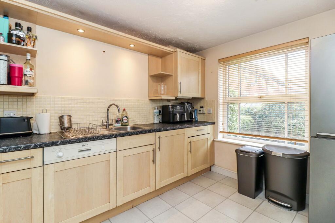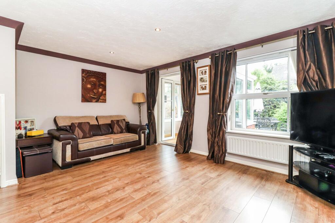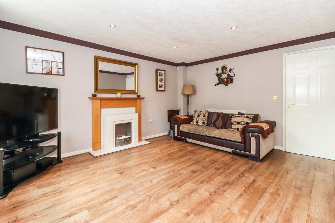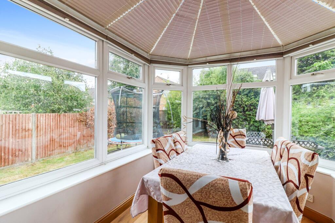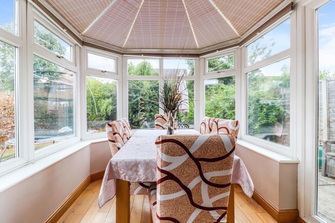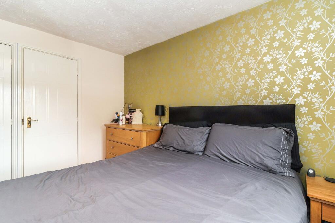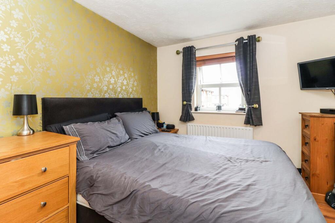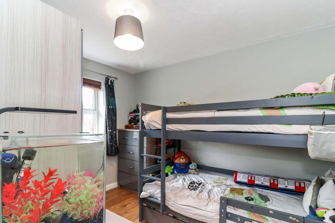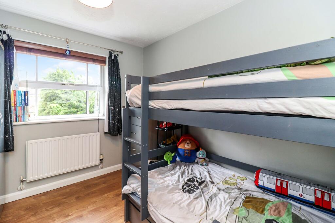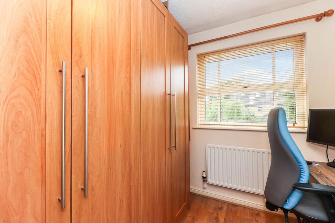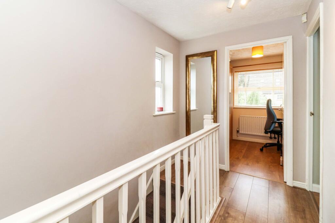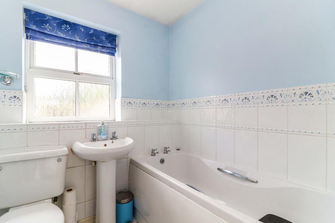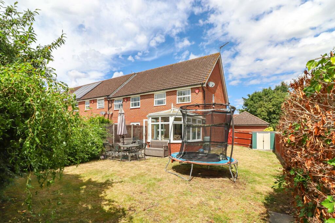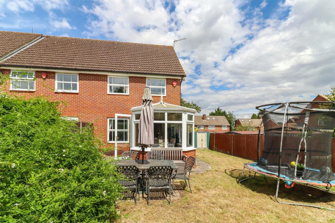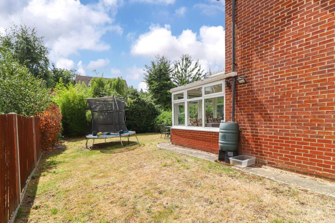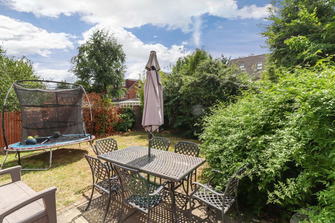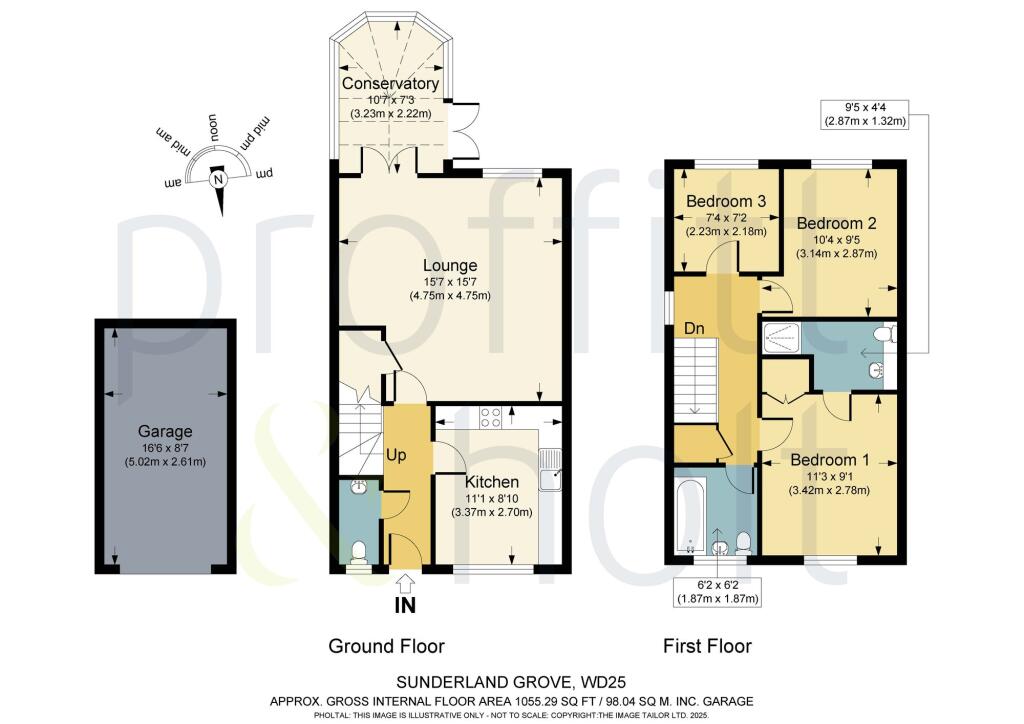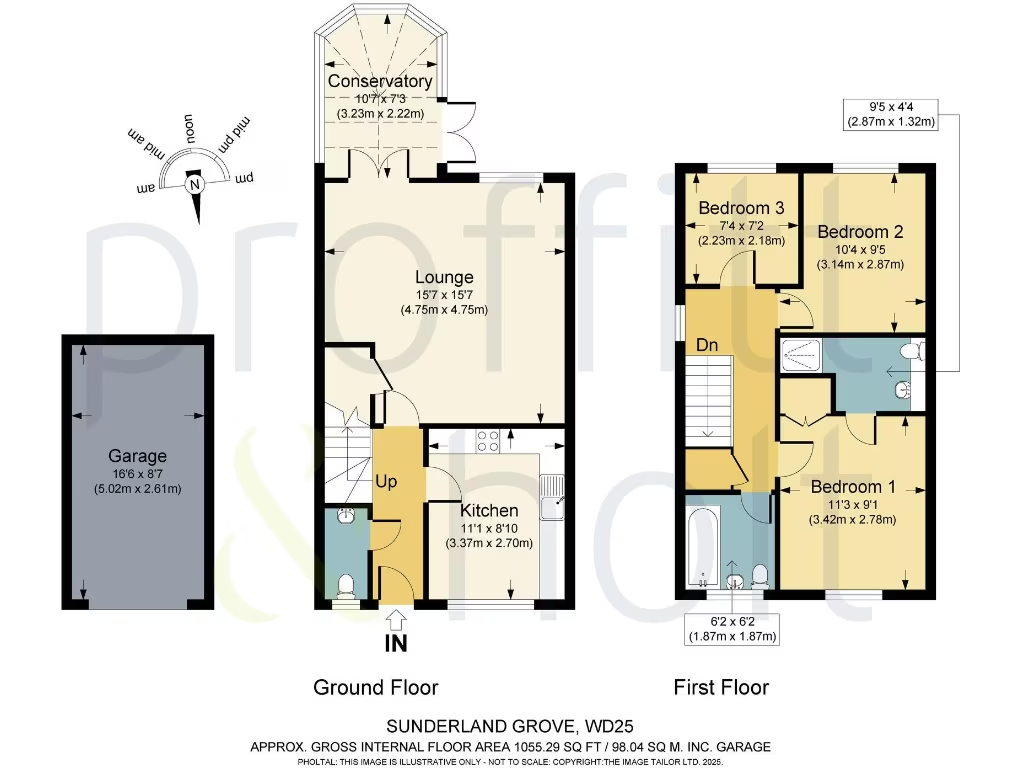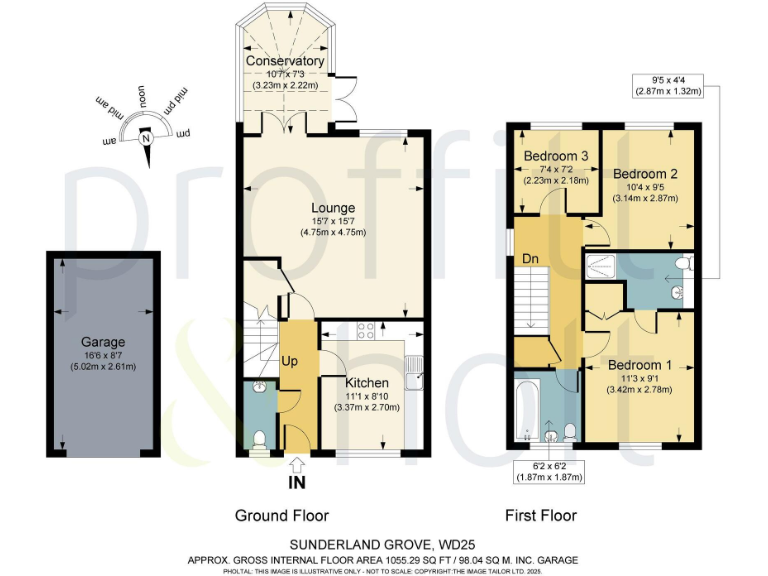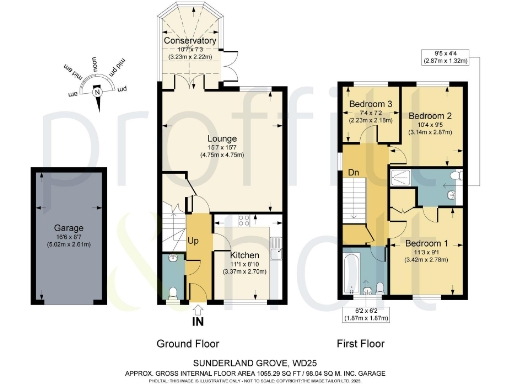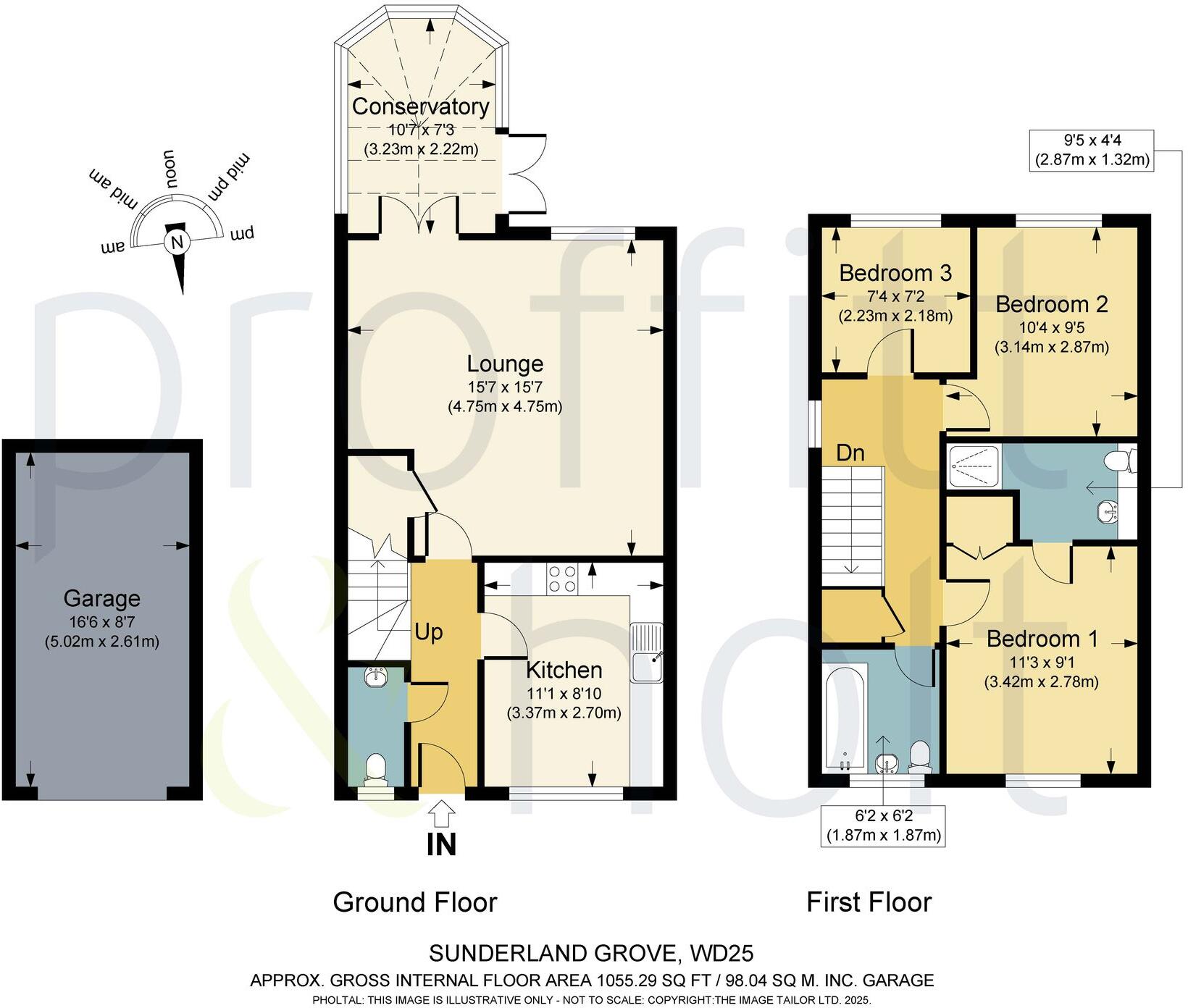Summary - 18 SUNDERLAND GROVE LEAVESDEN WATFORD WD25 7GL
3 bed 2 bath Semi-Detached
Larger-than-average private rear garden with patio and lawn
Single garage plus allocated parking space
Quiet cul-de-sac location near Leavesden Studios
Master bedroom with fitted wardrobes and en-suite shower
Downstairs cloakroom; conservatory linking living space to garden
Potential to extend into side space (STPP) — application likely required
EPC rating C; council tax band above average
Bedroom three currently used as office/dressing room
Nicely presented three-bedroom family home on a quiet Leavesden cul-de-sac, finished in a modern shaker style and arranged over two floors. The ground floor offers a kitchen/breakfast room with integrated appliances, a spacious living/dining room with electric fire, and a conservatory that opens onto a larger-than-average, private rear garden — ideal for children and outdoor entertaining.
Upstairs the master bedroom includes fitted wardrobes and an en-suite shower room; bedroom two is a comfortable double and bedroom three is currently used as an office/dressing room. There is a family bathroom plus a useful guest cloakroom downstairs, making the layout practical for daily family life.
Externally the property benefits from a single garage, allocated parking and additional side space that presents realistic potential to extend (STPP) for more living space. The house is freehold, double-glazed and has a gas boiler with radiators; it was built in the late 1990s/early 2000s and sits in an affluent, low-crime neighbourhood with good schools nearby.
Buyers should note planning applications may be required for extensions into the side space (STPP). The property currently holds an EPC rating of C and council tax is above average, which are relevant running-cost considerations for budget planning.
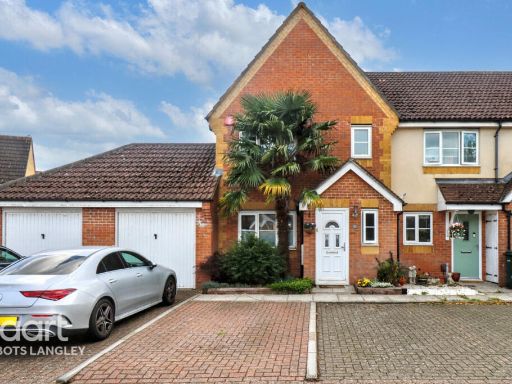 4 bedroom semi-detached house for sale in Royce Grove, Watford, WD25 — £725,000 • 4 bed • 3 bath • 1258 ft²
4 bedroom semi-detached house for sale in Royce Grove, Watford, WD25 — £725,000 • 4 bed • 3 bath • 1258 ft²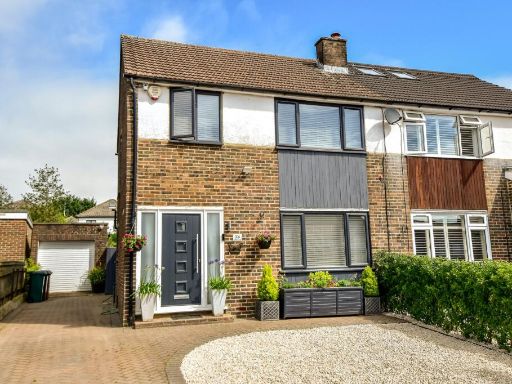 3 bedroom semi-detached house for sale in Follett Drive, Abbots Langley, WD5 — £580,000 • 3 bed • 1 bath • 1004 ft²
3 bedroom semi-detached house for sale in Follett Drive, Abbots Langley, WD5 — £580,000 • 3 bed • 1 bath • 1004 ft²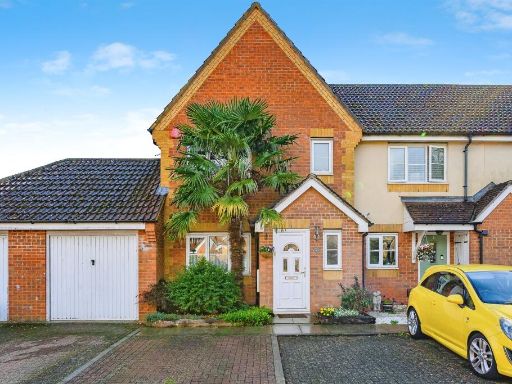 4 bedroom end of terrace house for sale in Royce Grove, Leavesden, WATFORD, WD25 — £725,000 • 4 bed • 3 bath • 1464 ft²
4 bedroom end of terrace house for sale in Royce Grove, Leavesden, WATFORD, WD25 — £725,000 • 4 bed • 3 bath • 1464 ft²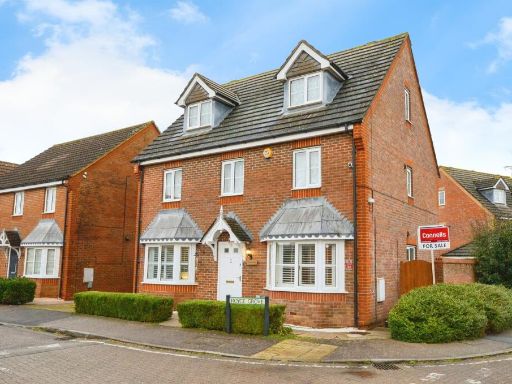 5 bedroom detached house for sale in Royce Grove, Leavesden, Watford, WD25 — £799,000 • 5 bed • 2 bath • 1377 ft²
5 bedroom detached house for sale in Royce Grove, Leavesden, Watford, WD25 — £799,000 • 5 bed • 2 bath • 1377 ft²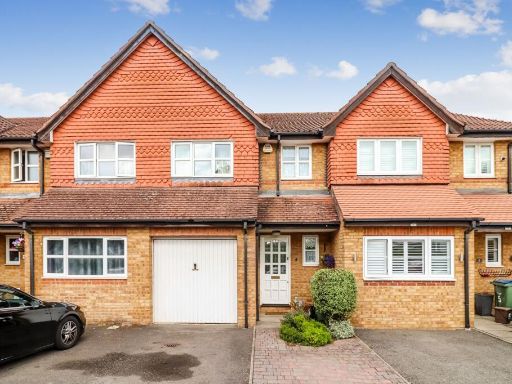 3 bedroom terraced house for sale in High Road, Leavesden, WD25 — £525,000 • 3 bed • 2 bath • 1061 ft²
3 bedroom terraced house for sale in High Road, Leavesden, WD25 — £525,000 • 3 bed • 2 bath • 1061 ft²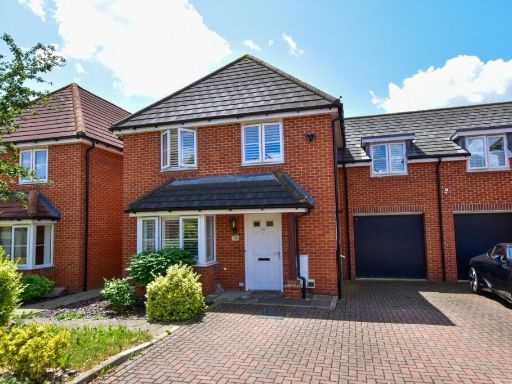 4 bedroom semi-detached house for sale in Offord Grove, Leavesden, WD25 — £700,000 • 4 bed • 2 bath • 1589 ft²
4 bedroom semi-detached house for sale in Offord Grove, Leavesden, WD25 — £700,000 • 4 bed • 2 bath • 1589 ft²