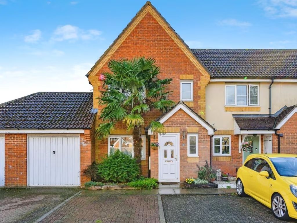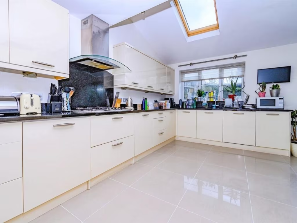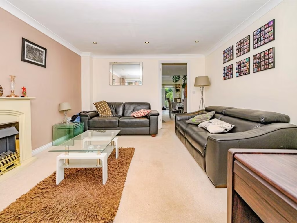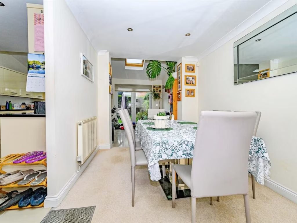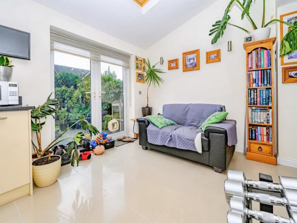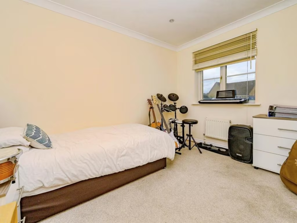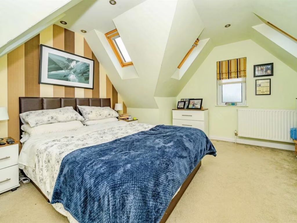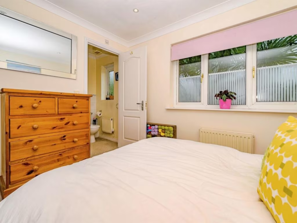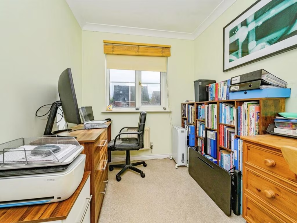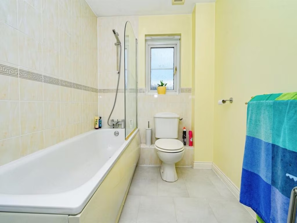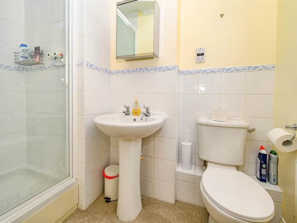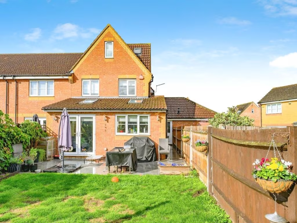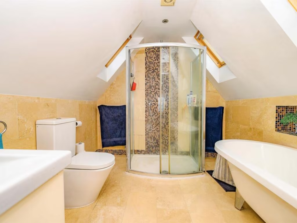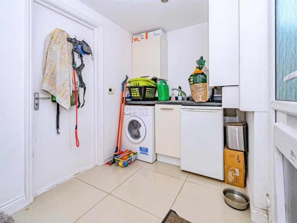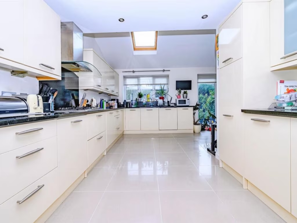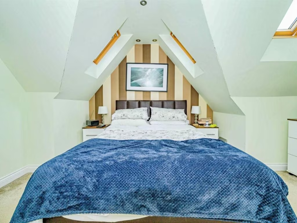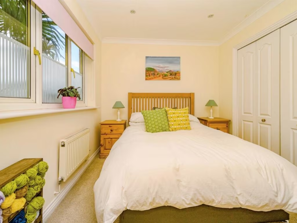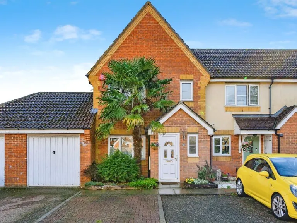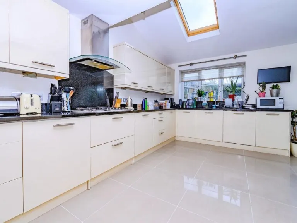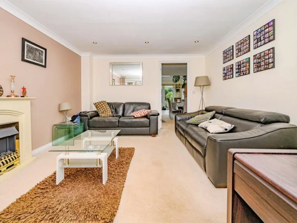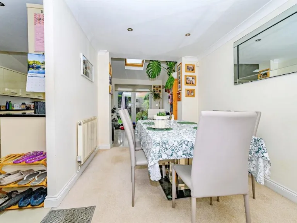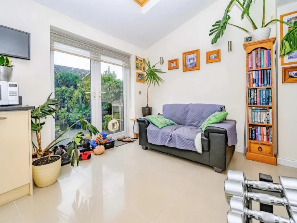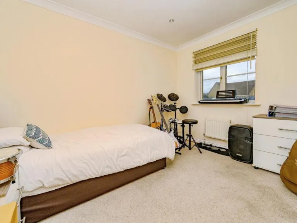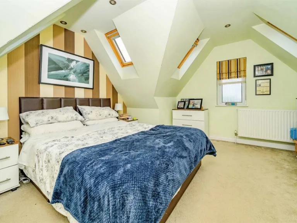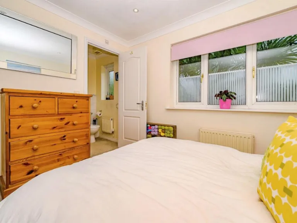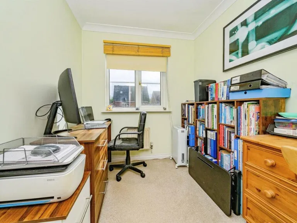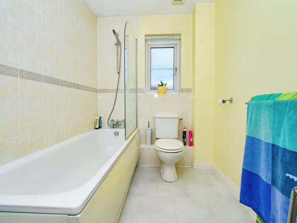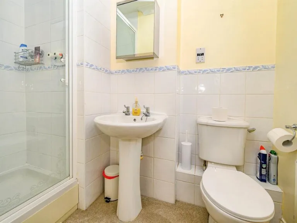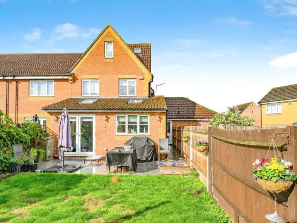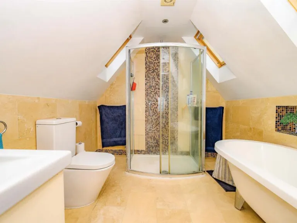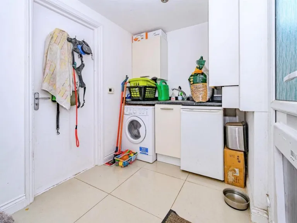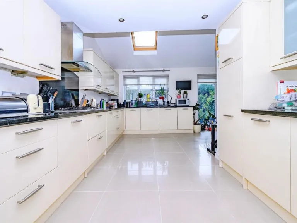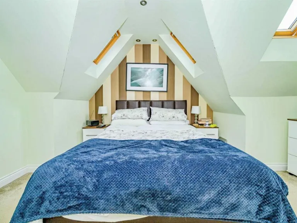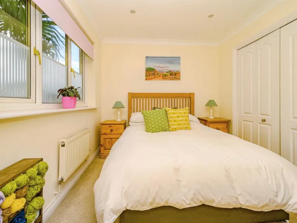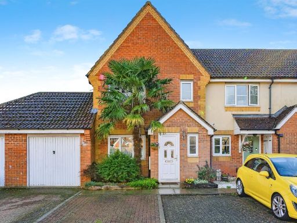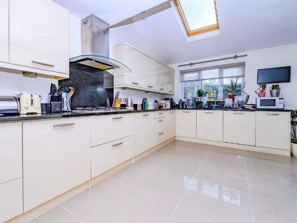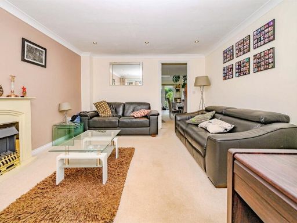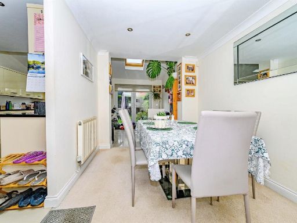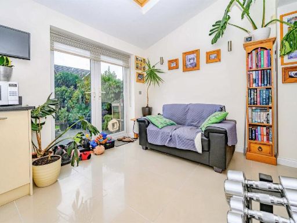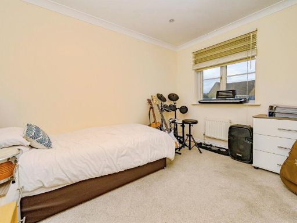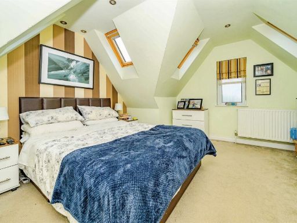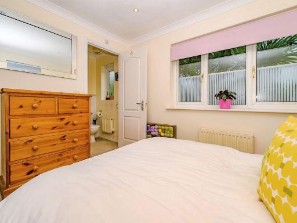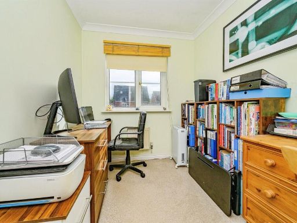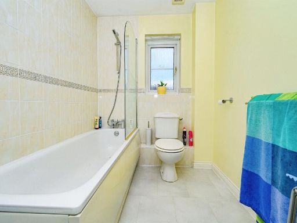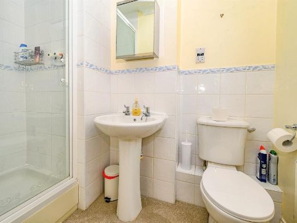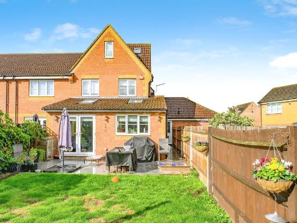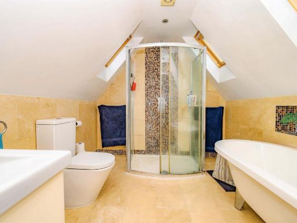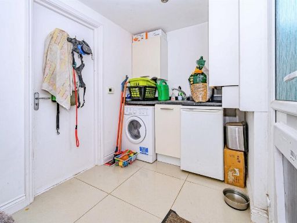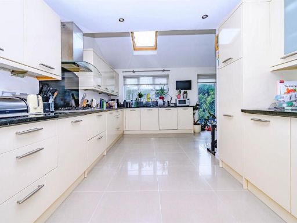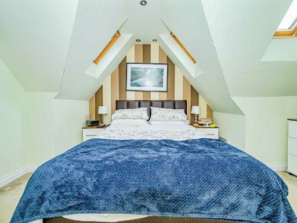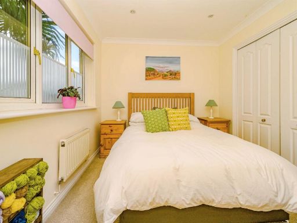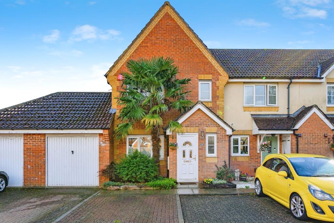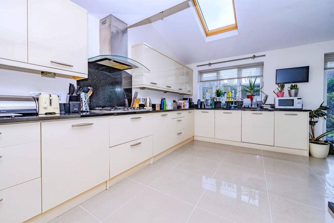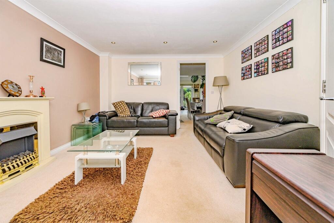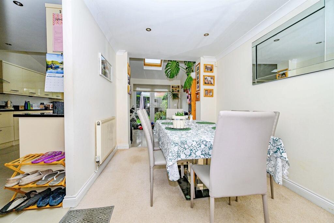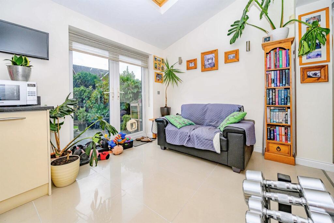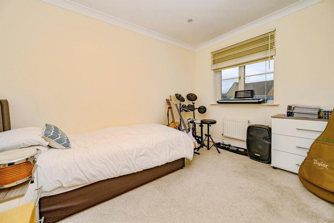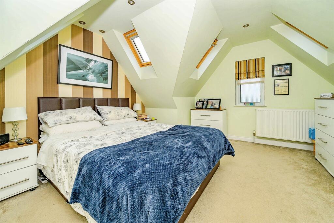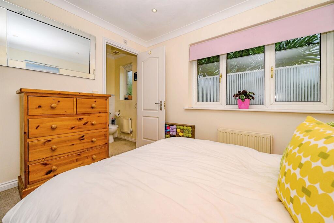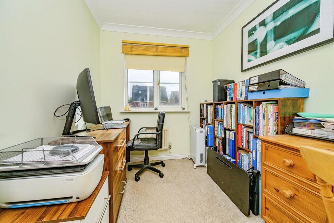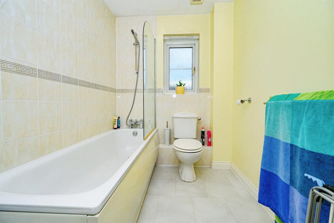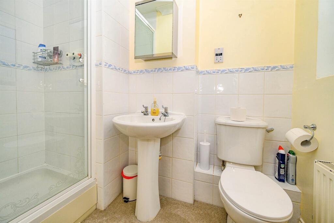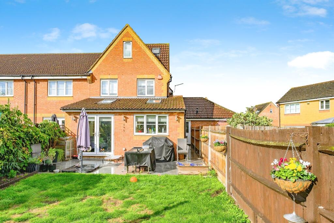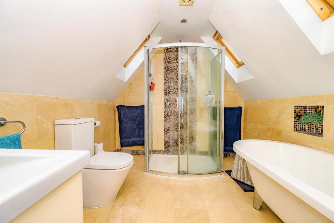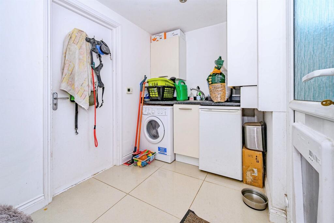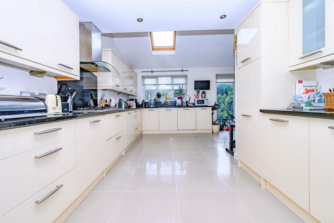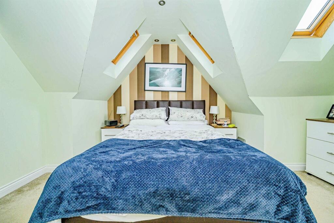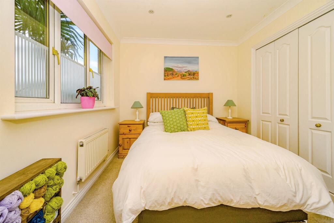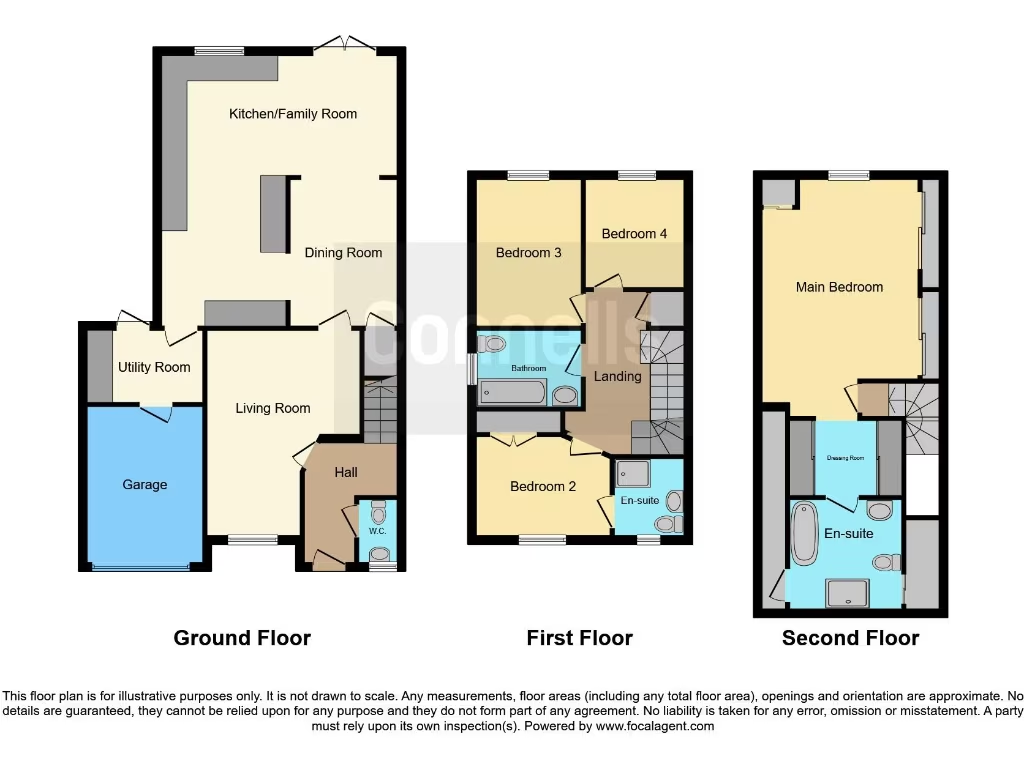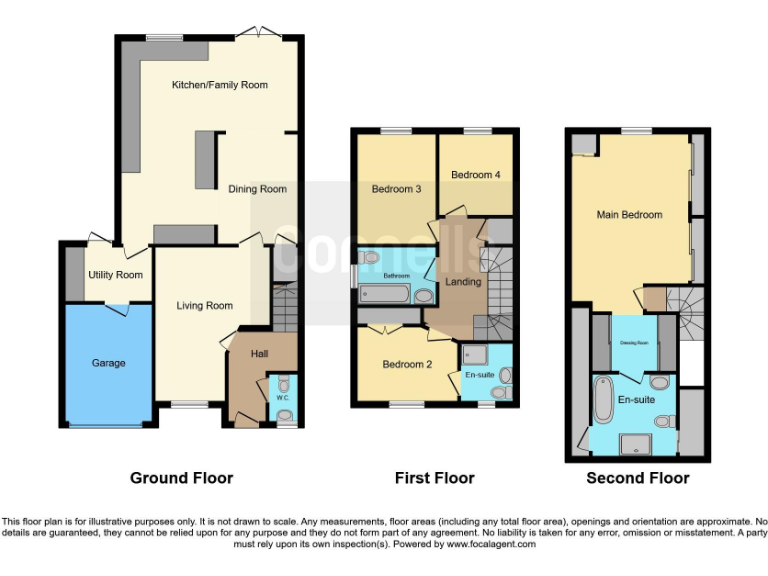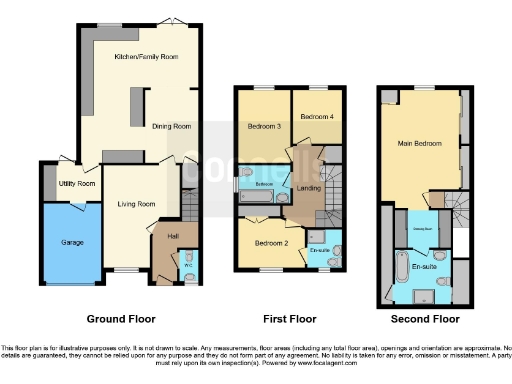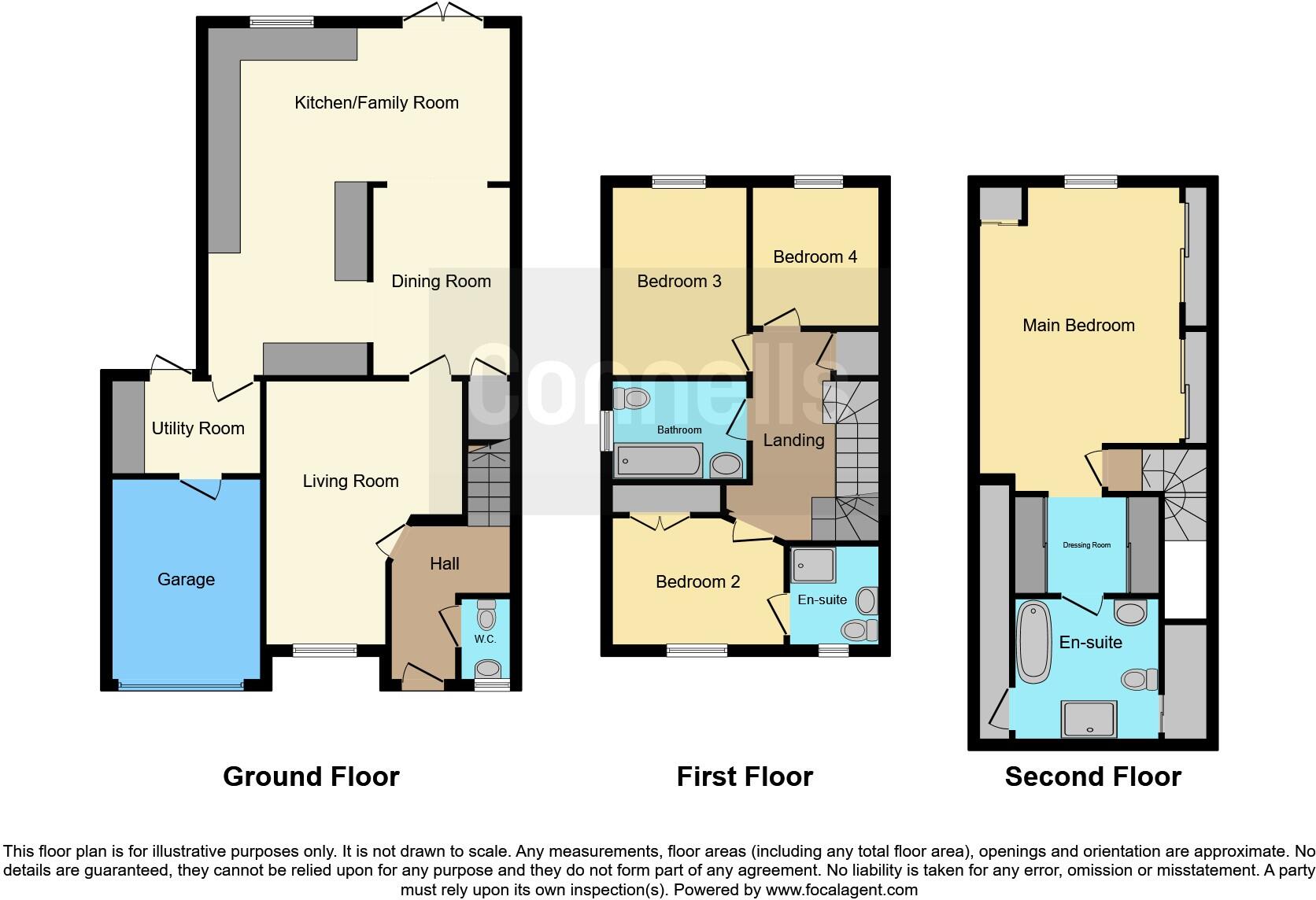Summary - 5 ROYCE GROVE LEAVESDEN WATFORD WD25 7GB
4 bed 3 bath End of Terrace
Spacious three-floor family home with garage, parking and a sunny rear garden..
South-facing rear garden with large deck and approx. 40' lawn
Private garage plus two allocated off-street parking spaces
Open-plan kitchen/diner with skylight and integrated appliances
Master bedroom with dressing area and four-piece en-suite
Two further bathrooms and a separate ground-floor WC
Freehold; built c.1996–2002; approx. 1,464 sq ft internal space
Council tax band above average for the area
Smaller front garden and modest fourth bedroom size
Set across three floors, this modern four-bedroom end-of-terrace offers spacious family living in a quiet Leavesden development. The ground floor features a large open-plan kitchen/diner with skylight, separate utility with internal access to the garage, and a lounge opening to a south-facing garden with deck and lawn. Two allocated parking spaces plus a private garage provide useful off-street parking.
The first and second floors deliver flexible sleeping arrangements: two double bedrooms (one with en-suite) and a single bedroom on the first floor, and a bright top-floor master with dressing area and a four-piece en-suite. Contemporary fittings throughout and double glazing reflect the property’s late-1990s/early-2000s build and present it ready for immediate occupation.
Practical details to note: Freehold tenure, approximately 1,464 sq ft of accommodation, no flood risk and an affluent, low-crime neighbourhood with fast broadband and excellent mobile signal. Council tax is above average for the area, and the front garden is modest while the fourth bedroom is smaller than the others. This house suits growing families who prioritise space, light and good transport links into Watford and surrounding towns.
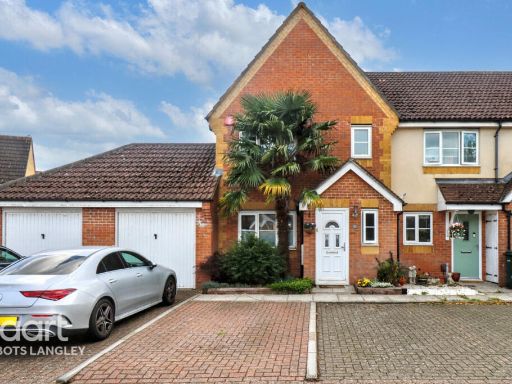 4 bedroom semi-detached house for sale in Royce Grove, Watford, WD25 — £725,000 • 4 bed • 3 bath • 1258 ft²
4 bedroom semi-detached house for sale in Royce Grove, Watford, WD25 — £725,000 • 4 bed • 3 bath • 1258 ft²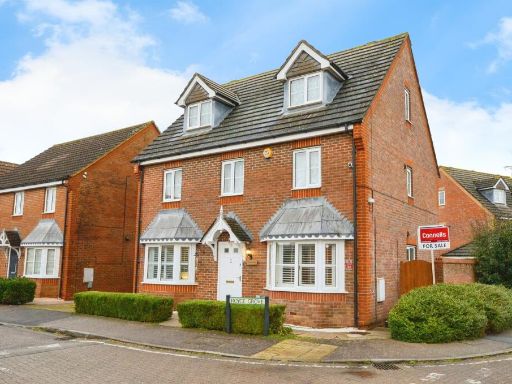 5 bedroom detached house for sale in Royce Grove, Leavesden, Watford, WD25 — £799,000 • 5 bed • 2 bath • 1377 ft²
5 bedroom detached house for sale in Royce Grove, Leavesden, Watford, WD25 — £799,000 • 5 bed • 2 bath • 1377 ft²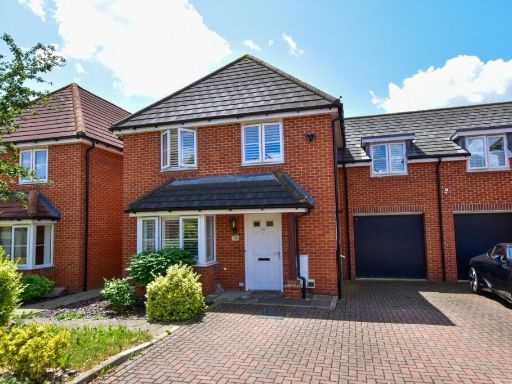 4 bedroom semi-detached house for sale in Offord Grove, Leavesden, WD25 — £700,000 • 4 bed • 2 bath • 1589 ft²
4 bedroom semi-detached house for sale in Offord Grove, Leavesden, WD25 — £700,000 • 4 bed • 2 bath • 1589 ft²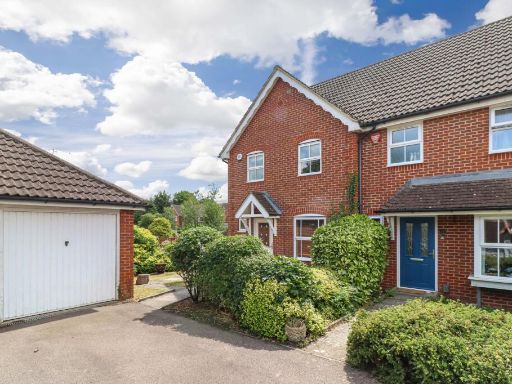 3 bedroom semi-detached house for sale in Sunderland Grove, Leavesden, WD25 — £525,000 • 3 bed • 2 bath • 1055 ft²
3 bedroom semi-detached house for sale in Sunderland Grove, Leavesden, WD25 — £525,000 • 3 bed • 2 bath • 1055 ft²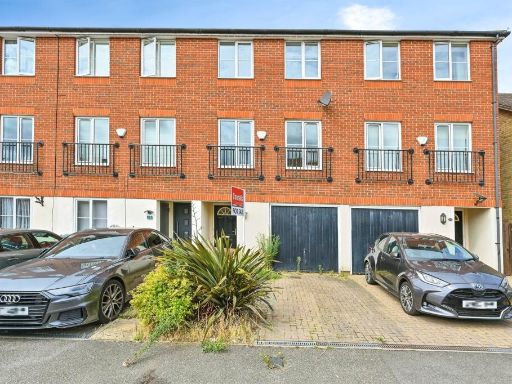 4 bedroom terraced house for sale in Edson Close, WATFORD, WD25 — £525,000 • 4 bed • 2 bath • 1238 ft²
4 bedroom terraced house for sale in Edson Close, WATFORD, WD25 — £525,000 • 4 bed • 2 bath • 1238 ft²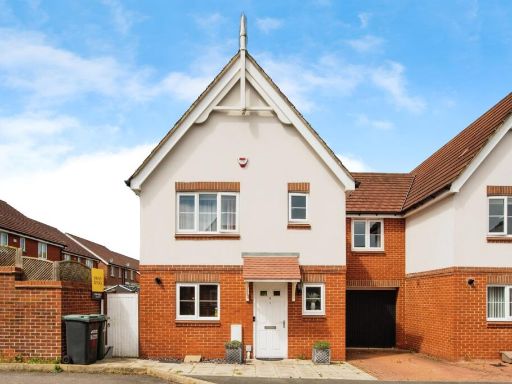 4 bedroom semi-detached house for sale in Offord Grove, Leavesden, Watford, WD25 — £670,000 • 4 bed • 2 bath • 1378 ft²
4 bedroom semi-detached house for sale in Offord Grove, Leavesden, Watford, WD25 — £670,000 • 4 bed • 2 bath • 1378 ft²