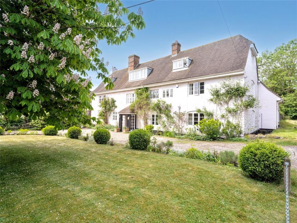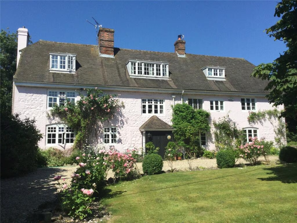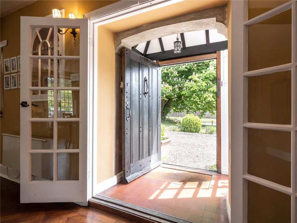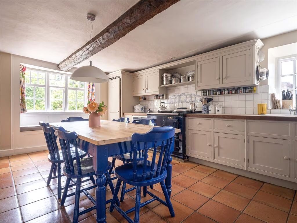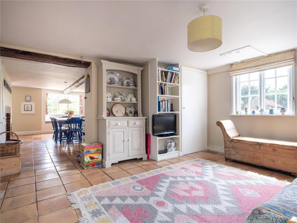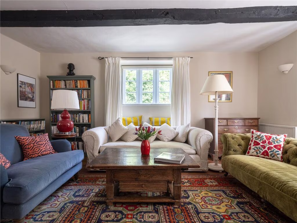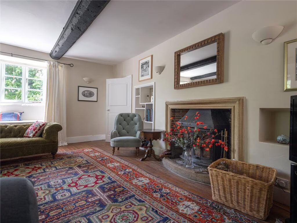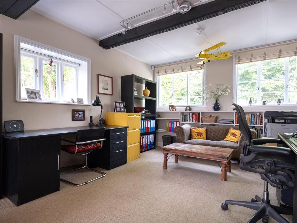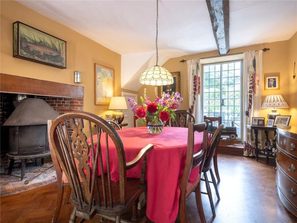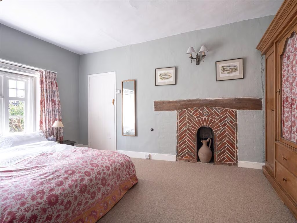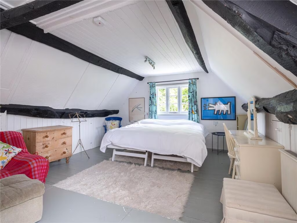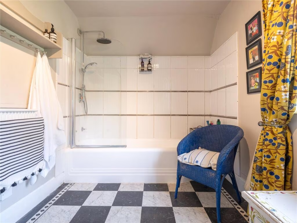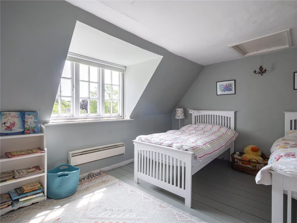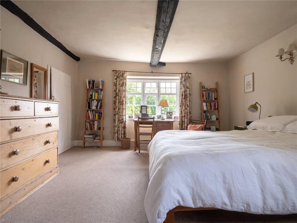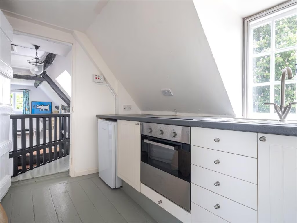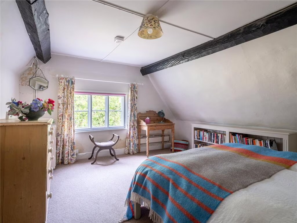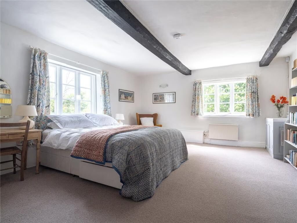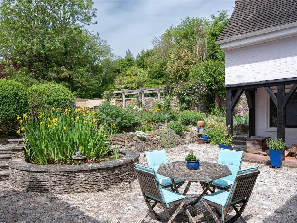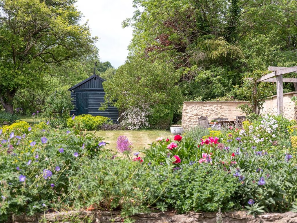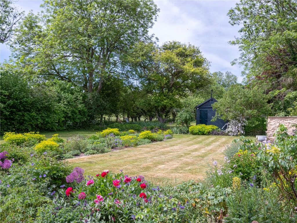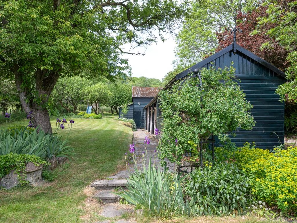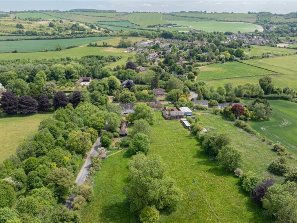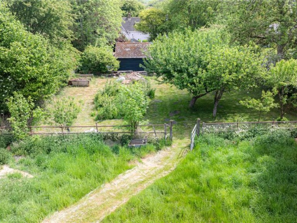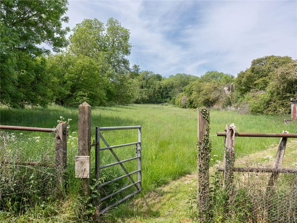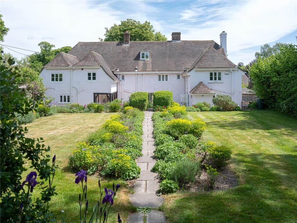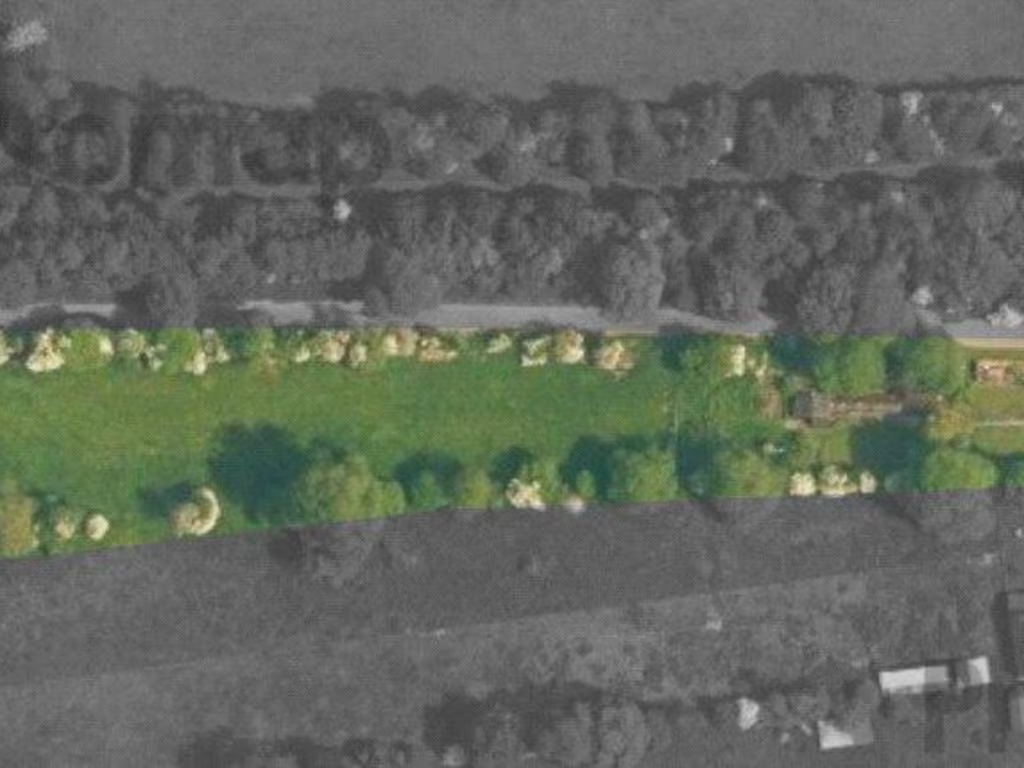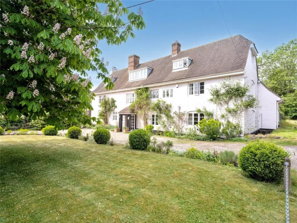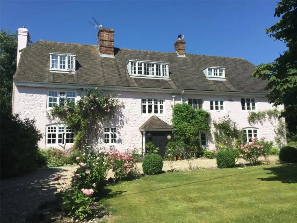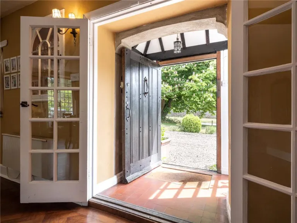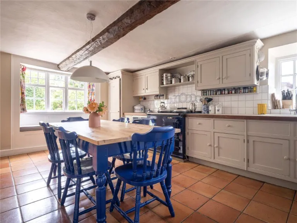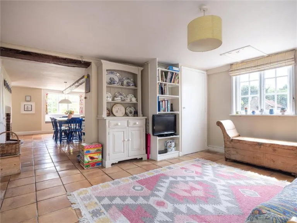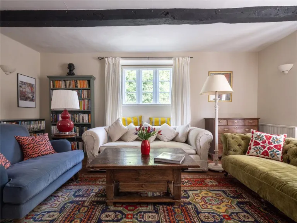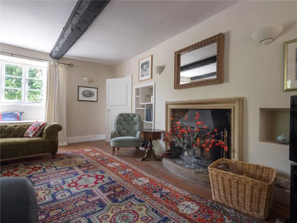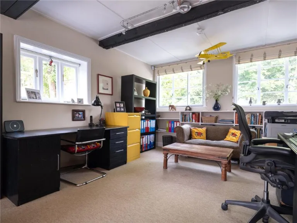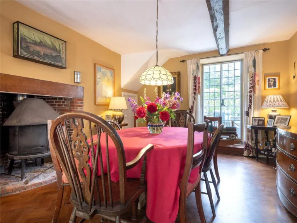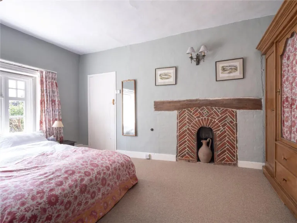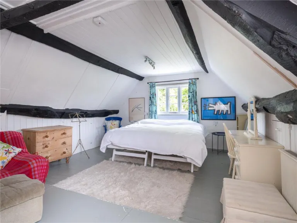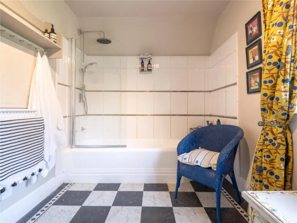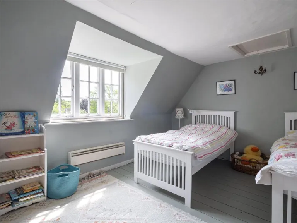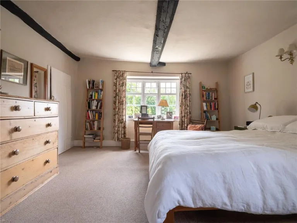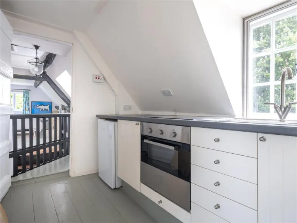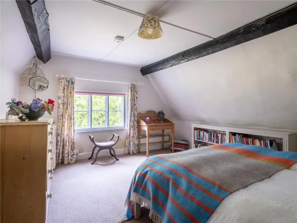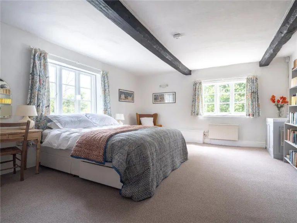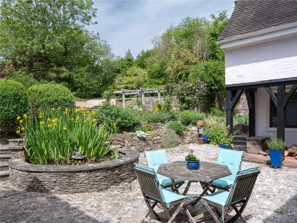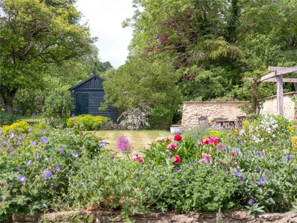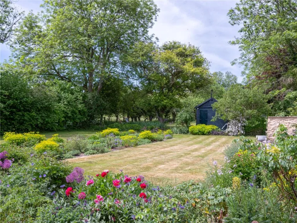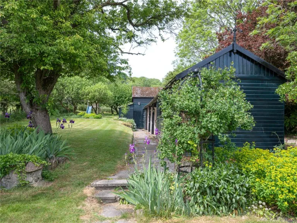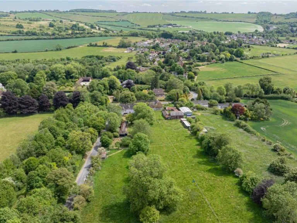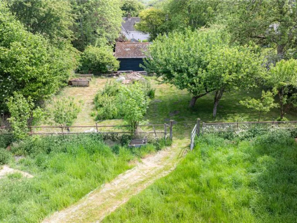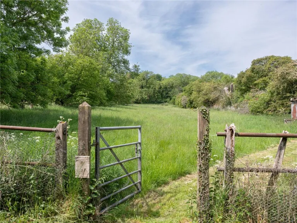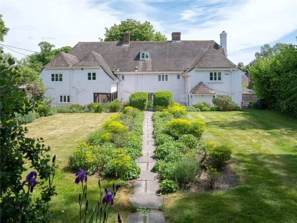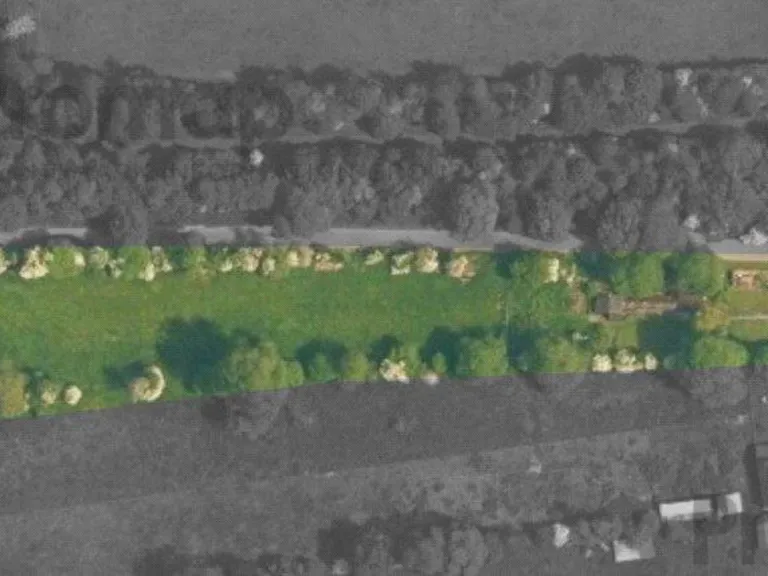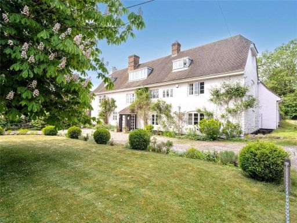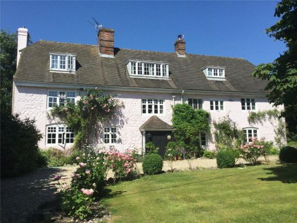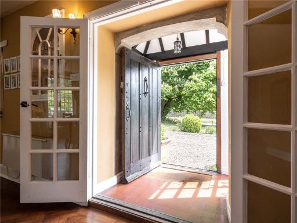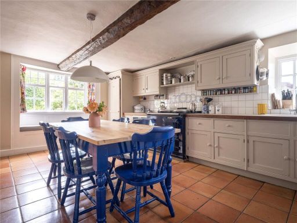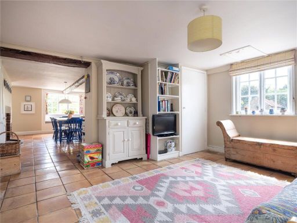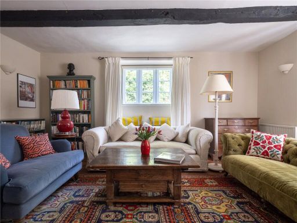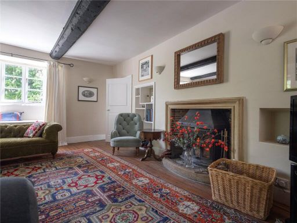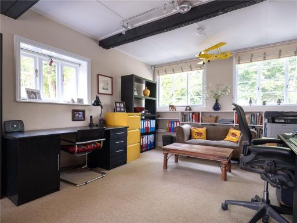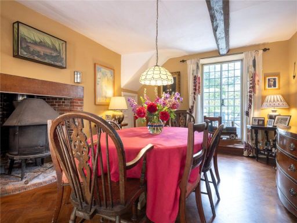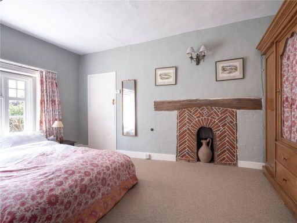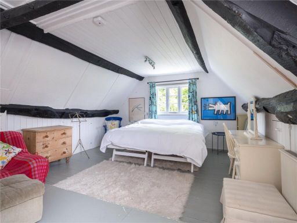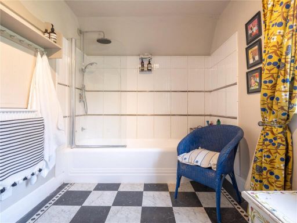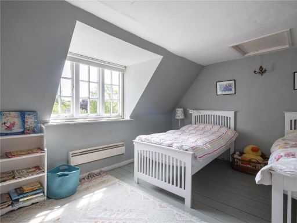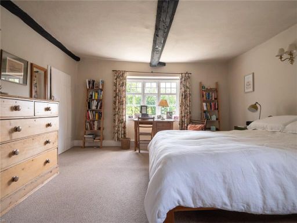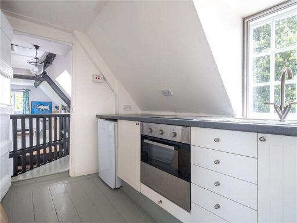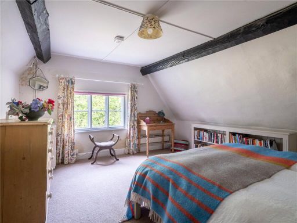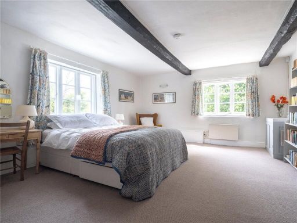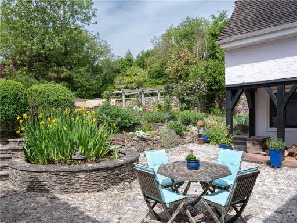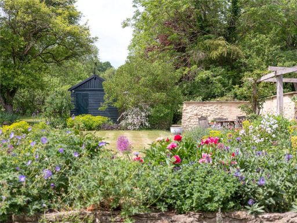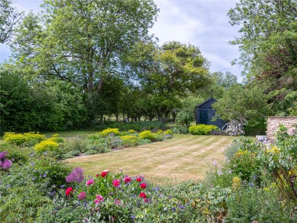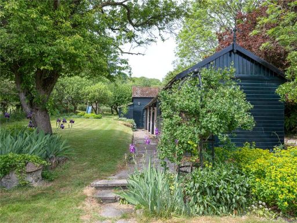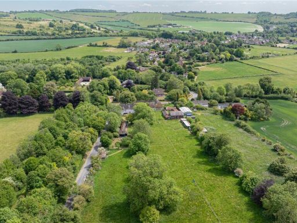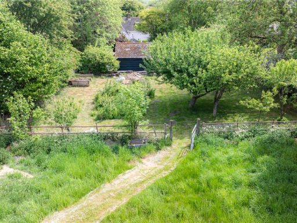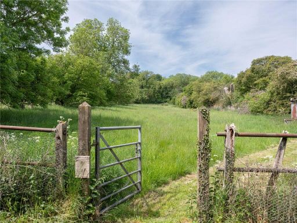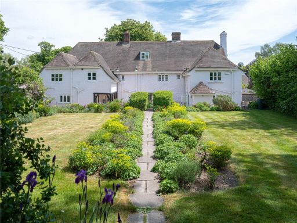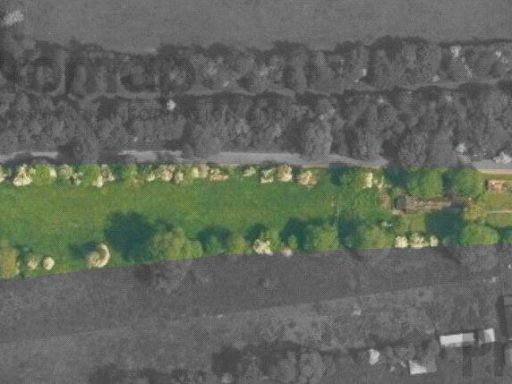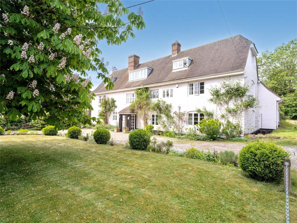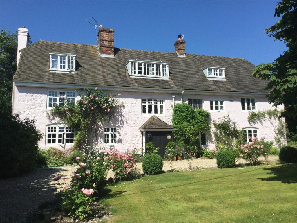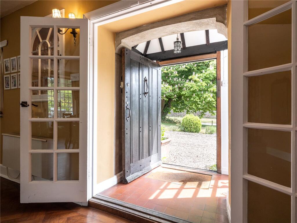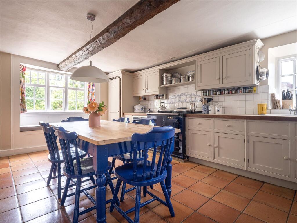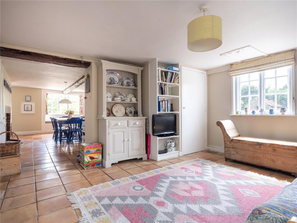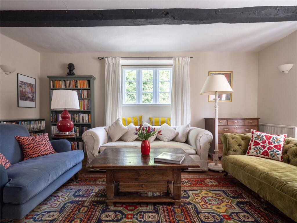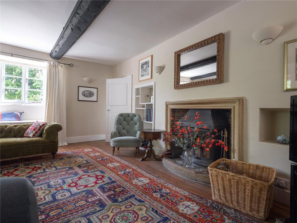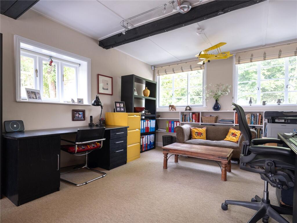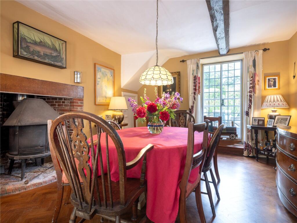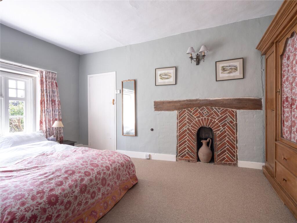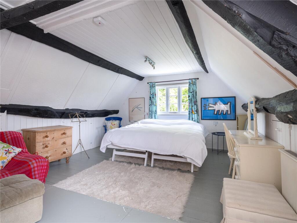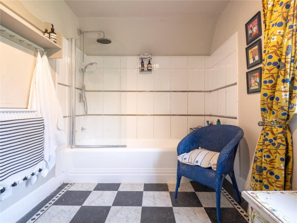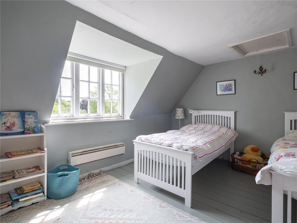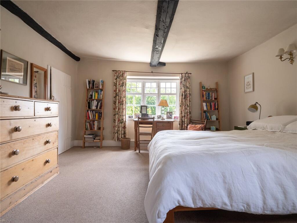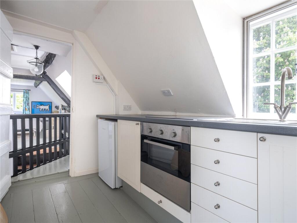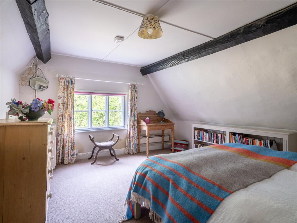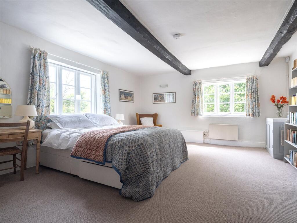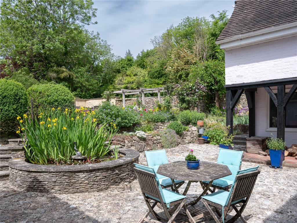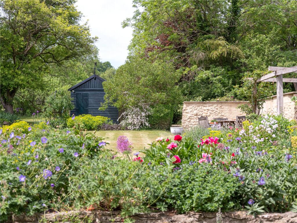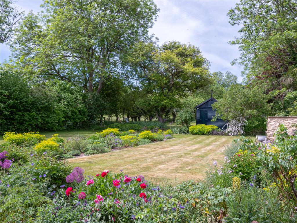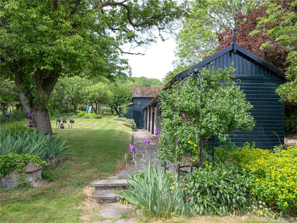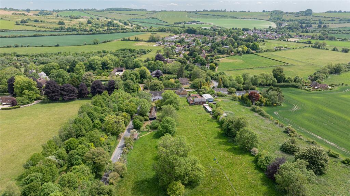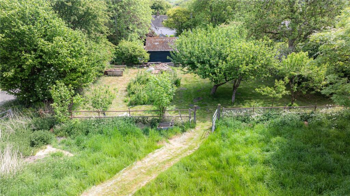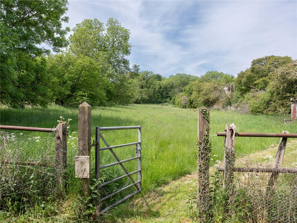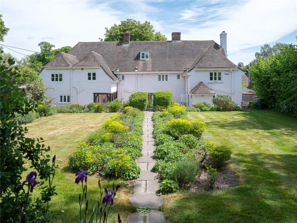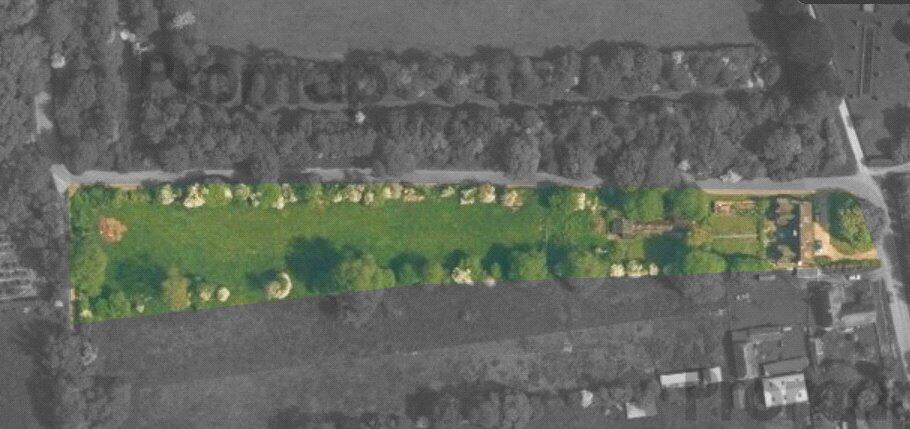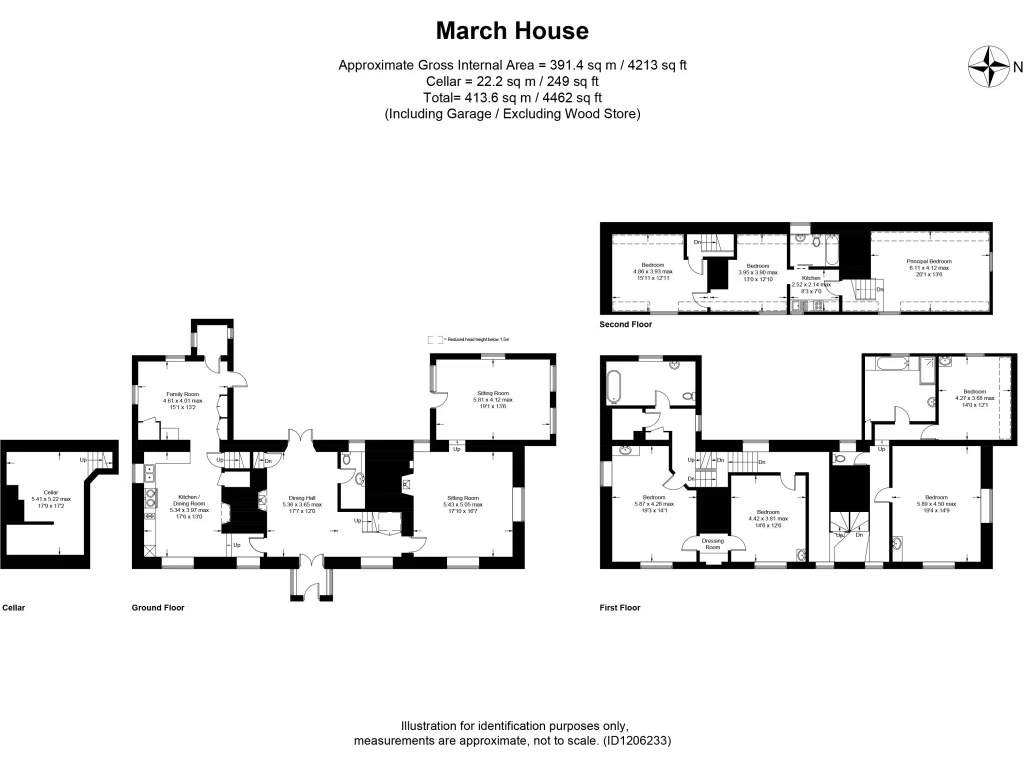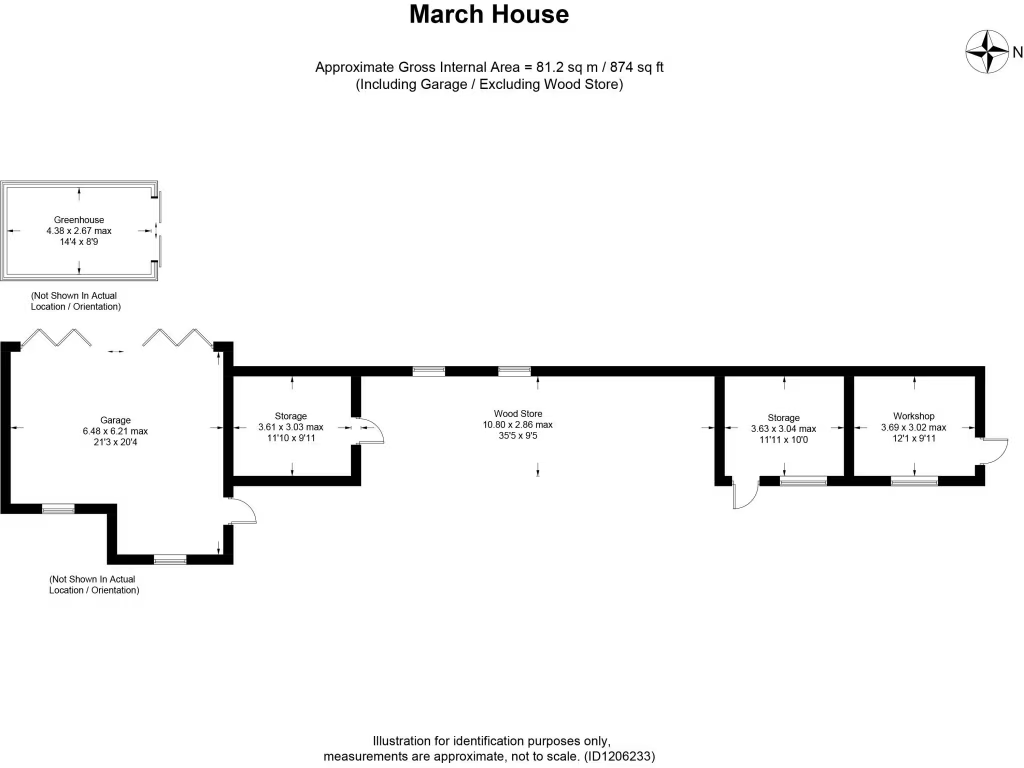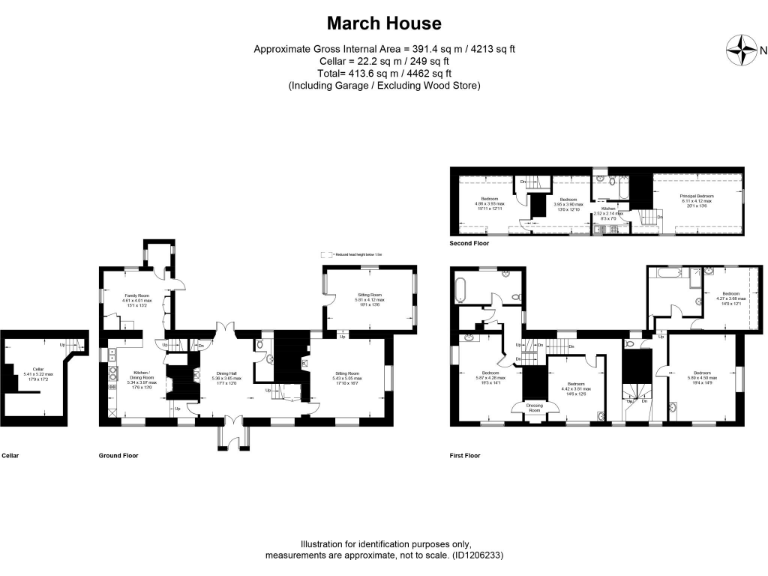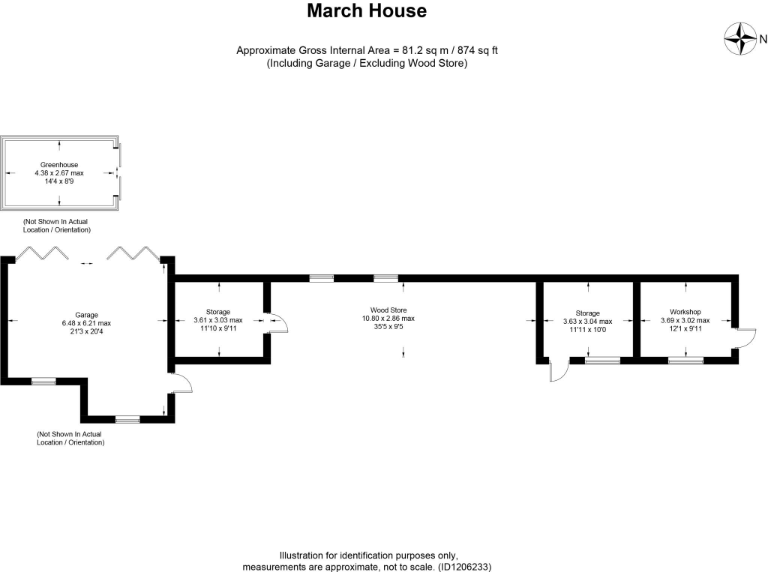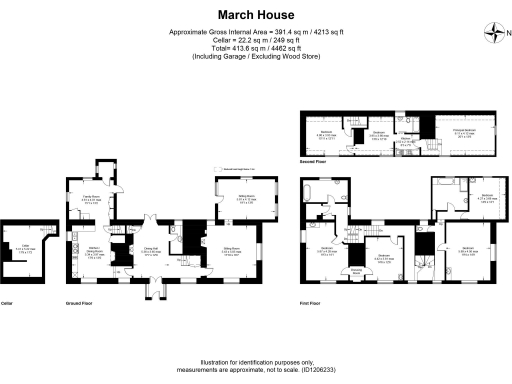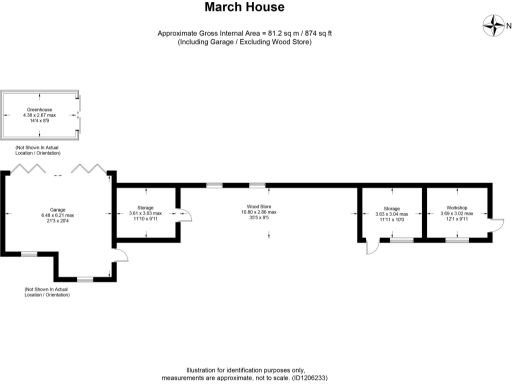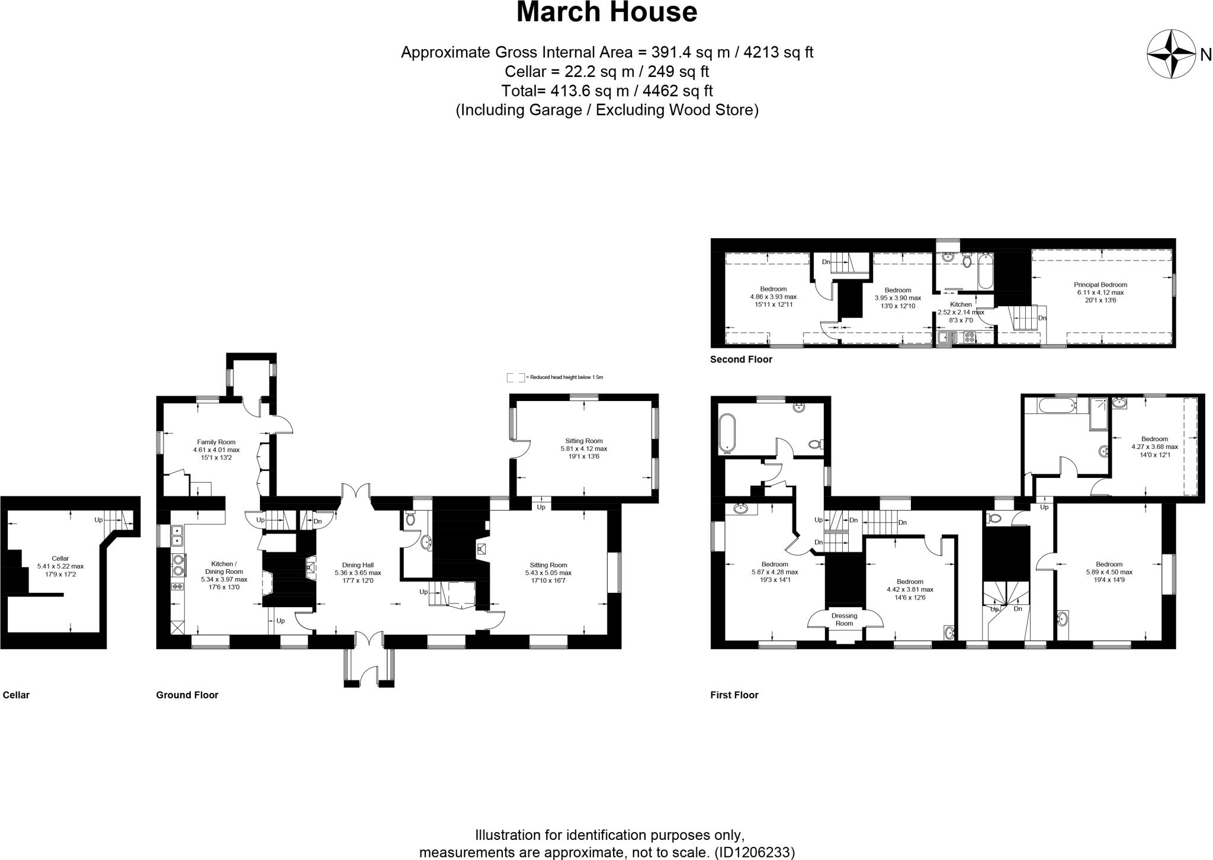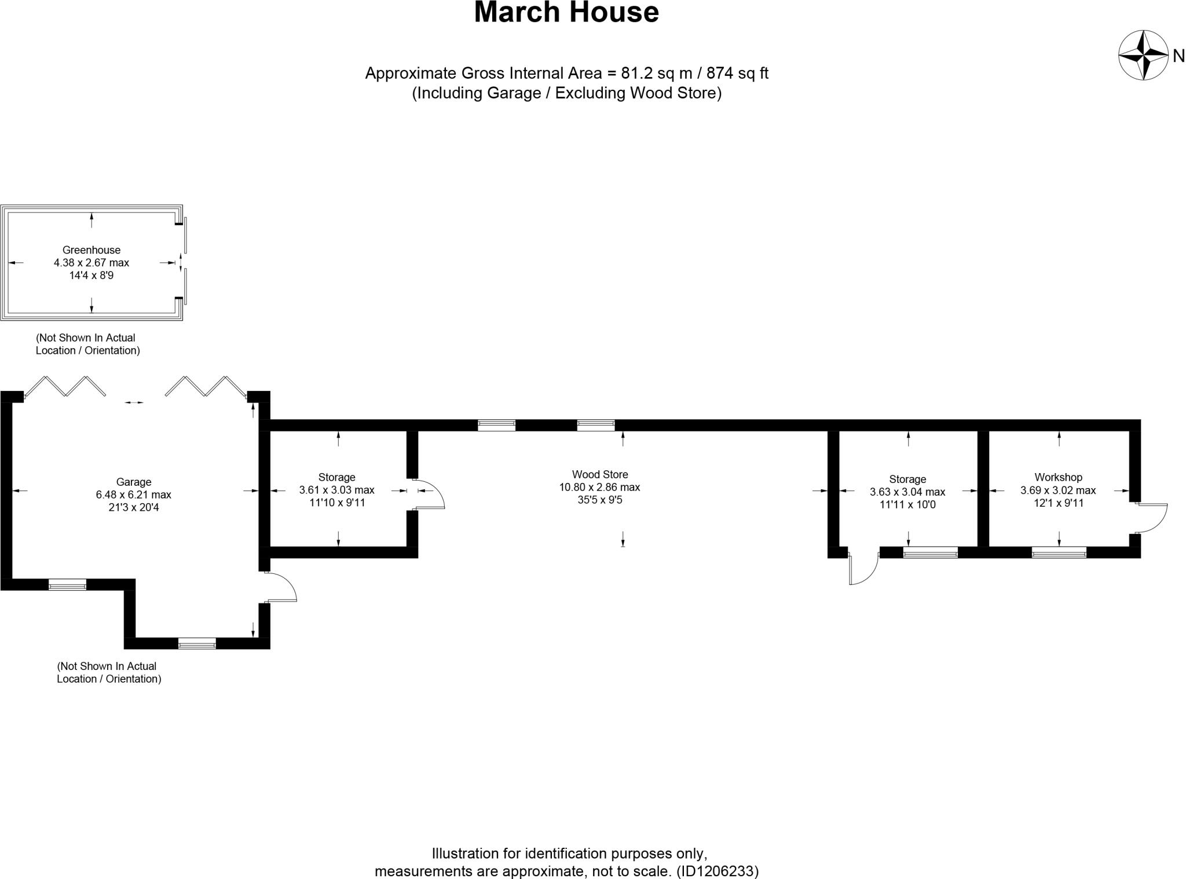Summary - Ogbourne St. George, Marlborough, SN8 SN8 1SU
Seven bedrooms across three floors, including independent second-floor suite
Large landscaped garden, orchard, and about 1.7 acres with paddock
Range of outbuildings and double garage; scope for development (consents needed)
Character features: Aga kitchen, wood burner, period stone walls and dormers
Modern heating: air-source heat pump with underfloor heating; EV charging point
Stone walls likely uninsulated; insulation works may be required
Council tax noted as quite expensive — budget accordingly
Broadband speed unclear in listing; verify current service for home working
March House is a substantial, unlisted period family home set on about 1.7 acres on the edge of picturesque Ogbourne St. George. The house offers seven bedrooms across three floors, flexible accommodation including an independent second-floor suite with a small kitchen, and plenty of reception space for multigenerational living. Mature gardens, an orchard, a paddock and outbuildings — including a double garage with separate road access — provide scope for hobby farming, home working or ancillary development (subject to consents).
Characterful features include a farmhouse kitchen with an Aga, a large entrance hall with wood burner and French doors to a terrace and pond, original stone walls and dormer windows. Modern upgrades include double glazing (post-2002), air-source heat pump with underfloor heating, fast EV charging and programmable electric thermostats in most rooms — offering comfortable year-round living while retaining period charm.
Practical points are straightforward: the plot is substantial and parking is plentiful, with direct access onto the Ridgeway for excellent country walks and easy links to Marlborough, the M4 and nearby stations for London commutes. Local schooling includes highly regarded primaries and top independent options, making the location particularly attractive to large families.
Known drawbacks are factual and important to budget: the house’s stone walls are assumed uninsulated, council tax is described as quite expensive, and any conversion or development of outbuildings will require planning consent. Broadband details are inconsistent in the listing (both fast and slow are mentioned) — buyers should verify current speeds before relying on home-working potential.
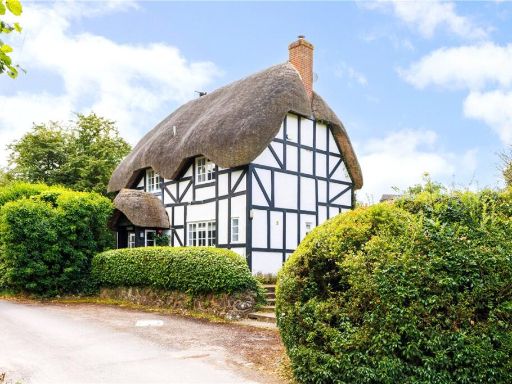 3 bedroom detached house for sale in Hallam Cottages, Southend, Ogbourne St. George, Marlborough, SN8 — £525,000 • 3 bed • 2 bath • 1240 ft²
3 bedroom detached house for sale in Hallam Cottages, Southend, Ogbourne St. George, Marlborough, SN8 — £525,000 • 3 bed • 2 bath • 1240 ft²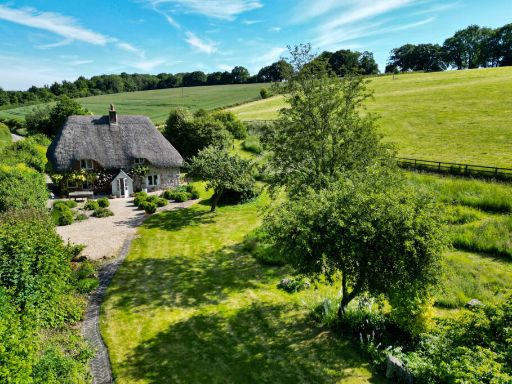 2 bedroom detached house for sale in Clatford Bottom, Marlborough, SN8 — £750,000 • 2 bed • 1 bath • 1505 ft²
2 bedroom detached house for sale in Clatford Bottom, Marlborough, SN8 — £750,000 • 2 bed • 1 bath • 1505 ft²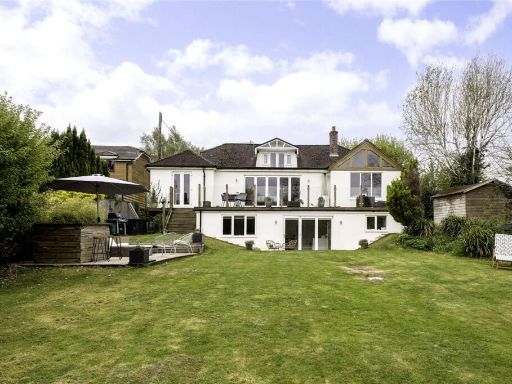 4 bedroom detached house for sale in High Street, Manton, Marlborough, Wiltshire, SN8 — £1,200,000 • 4 bed • 3 bath • 2674 ft²
4 bedroom detached house for sale in High Street, Manton, Marlborough, Wiltshire, SN8 — £1,200,000 • 4 bed • 3 bath • 2674 ft²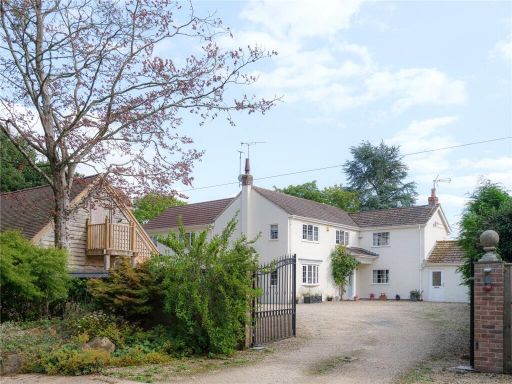 6 bedroom detached house for sale in Clench Common, Marlborough, SN8 — £1,500,000 • 6 bed • 6 bath • 4779 ft²
6 bedroom detached house for sale in Clench Common, Marlborough, SN8 — £1,500,000 • 6 bed • 6 bath • 4779 ft²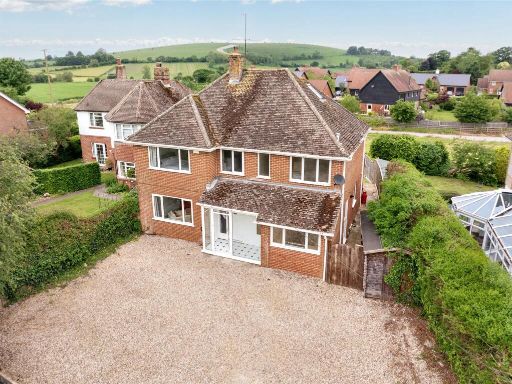 4 bedroom detached house for sale in Ogbourne St. George, Marlborough, SN8 — £600,000 • 4 bed • 2 bath • 2219 ft²
4 bedroom detached house for sale in Ogbourne St. George, Marlborough, SN8 — £600,000 • 4 bed • 2 bath • 2219 ft²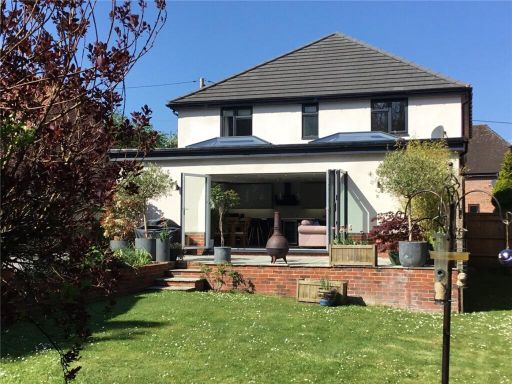 5 bedroom detached house for sale in Elcot Lane, Marlborough, Wiltshire, SN8 — £880,000 • 5 bed • 3 bath • 2920 ft²
5 bedroom detached house for sale in Elcot Lane, Marlborough, Wiltshire, SN8 — £880,000 • 5 bed • 3 bath • 2920 ft²