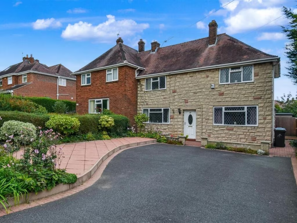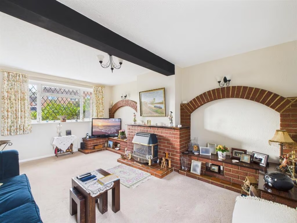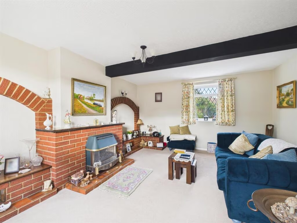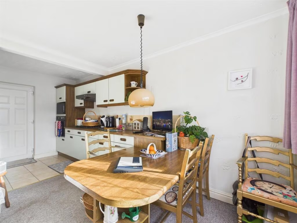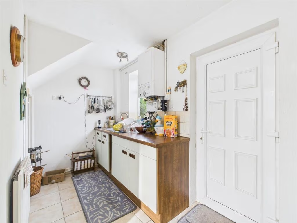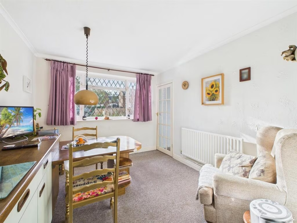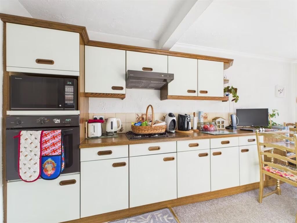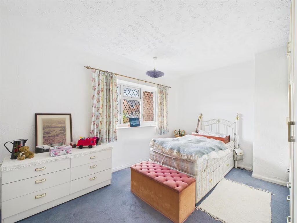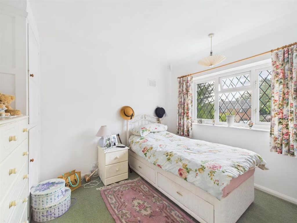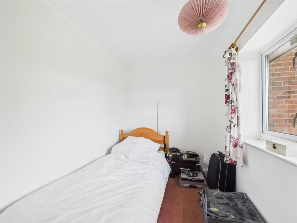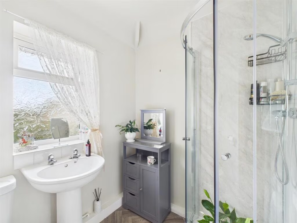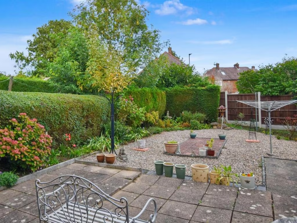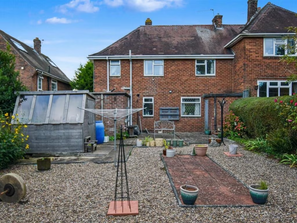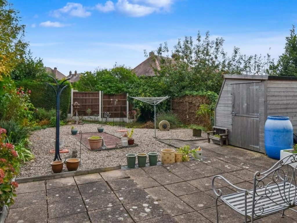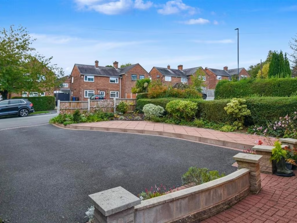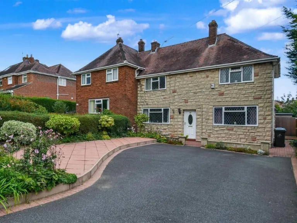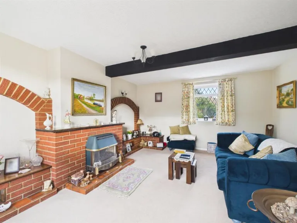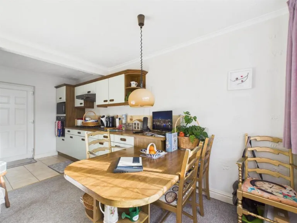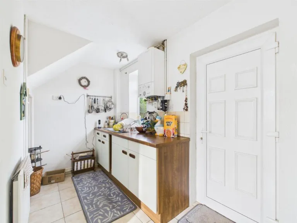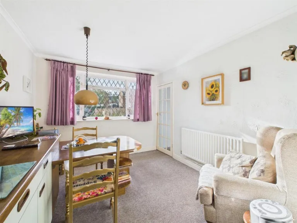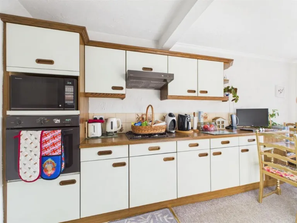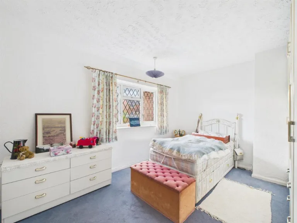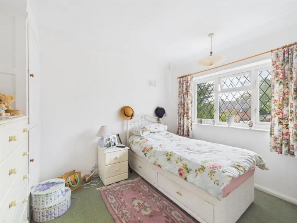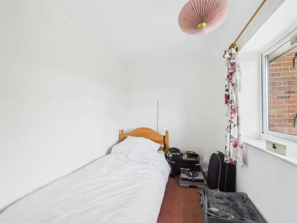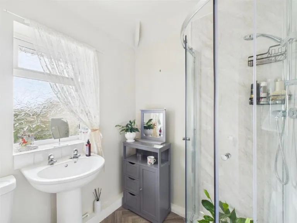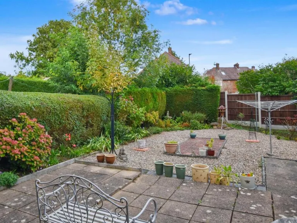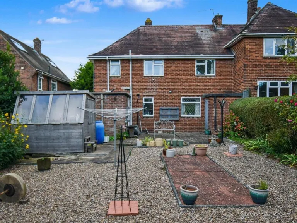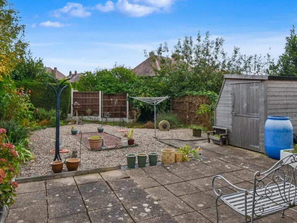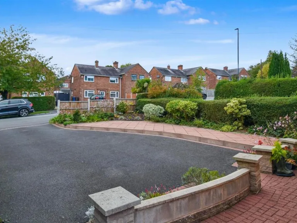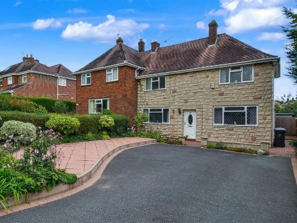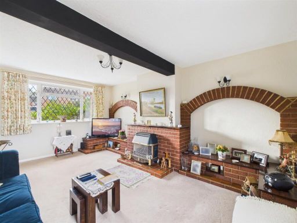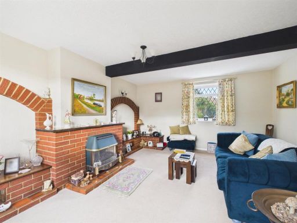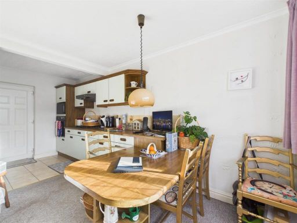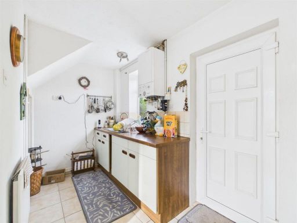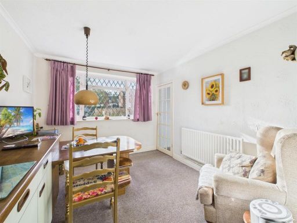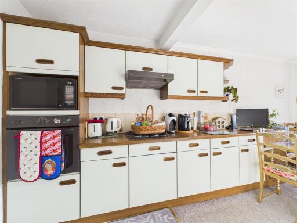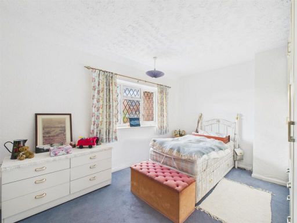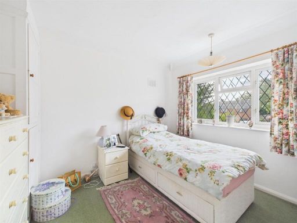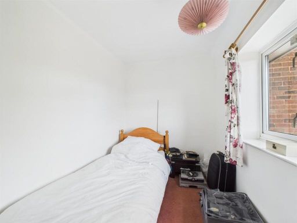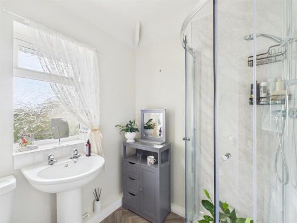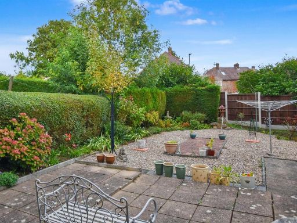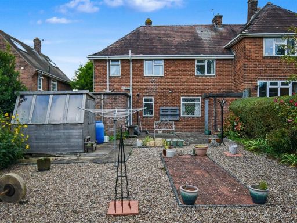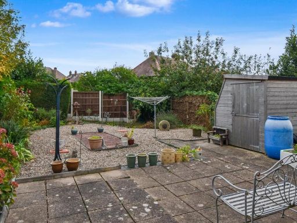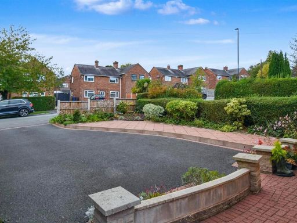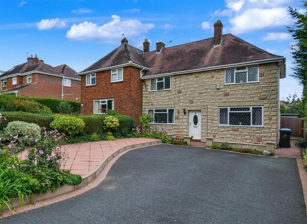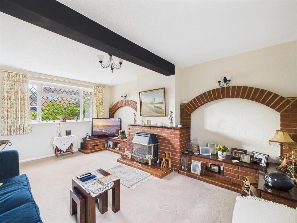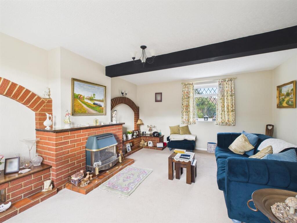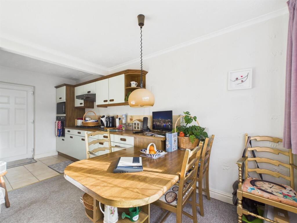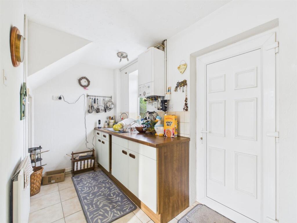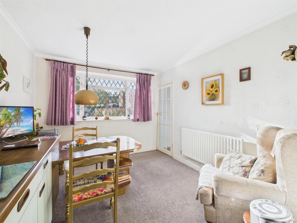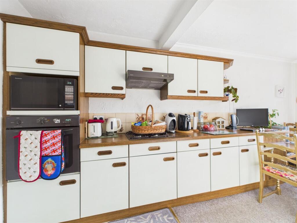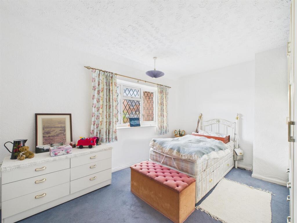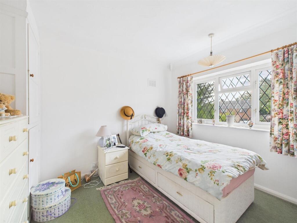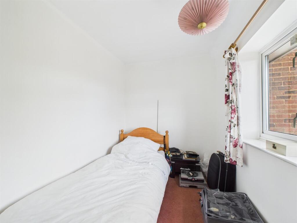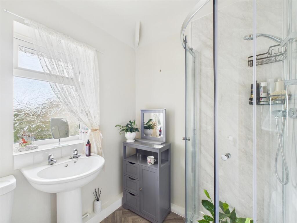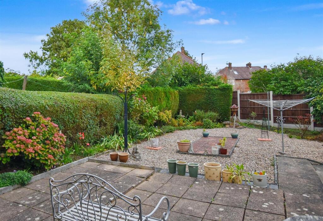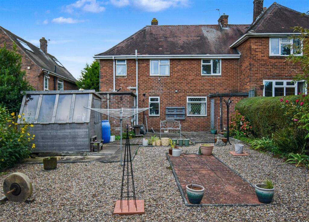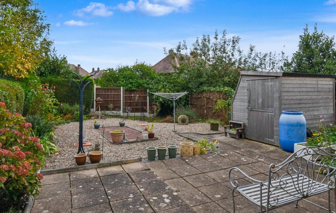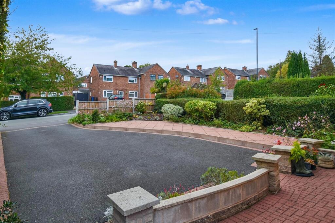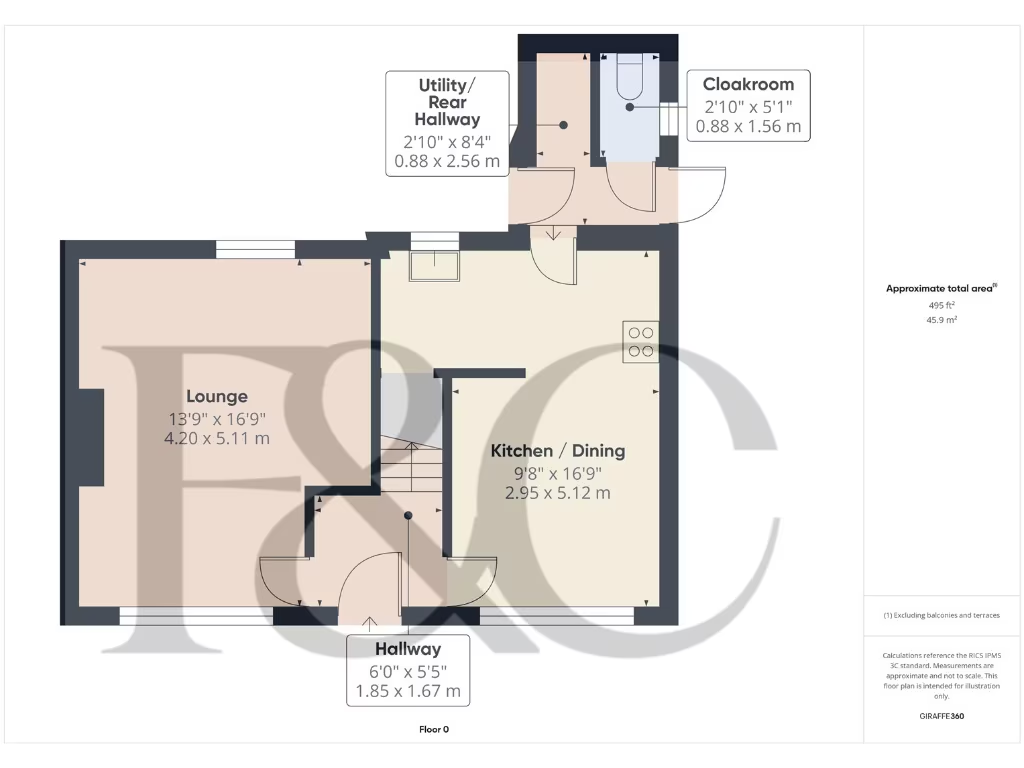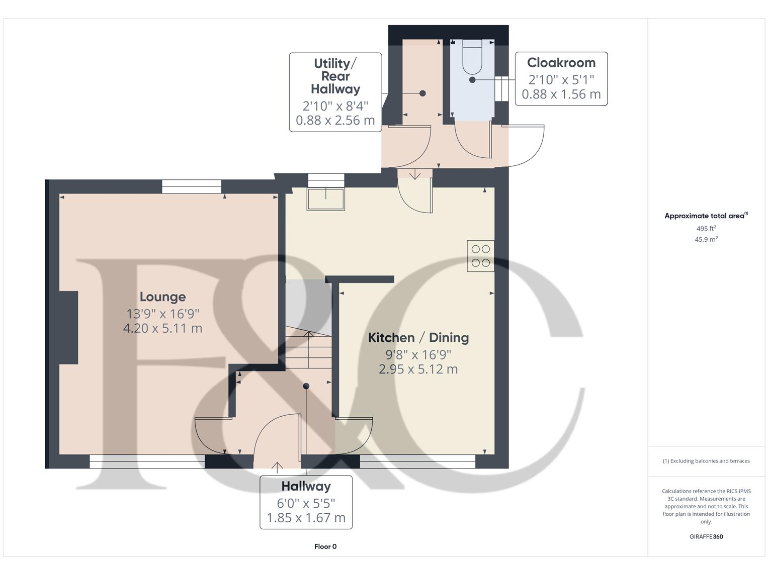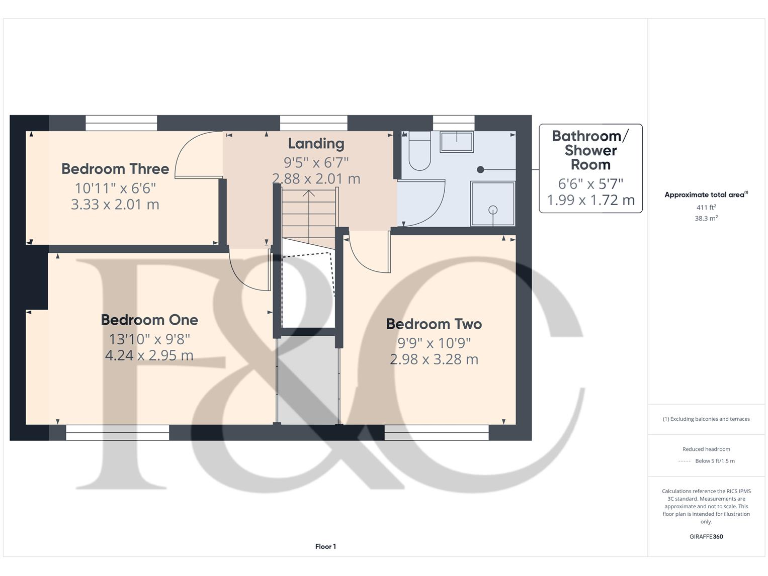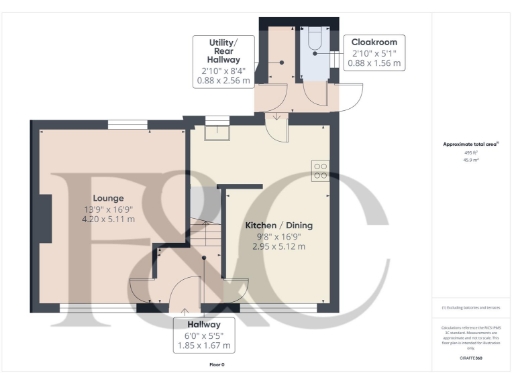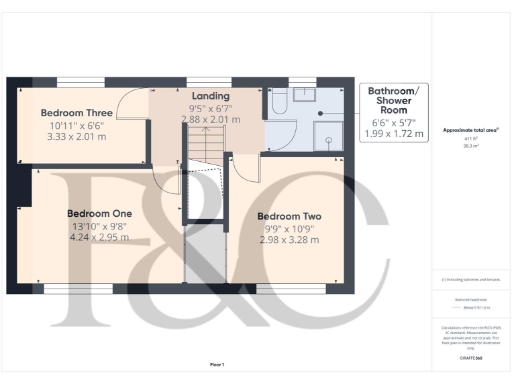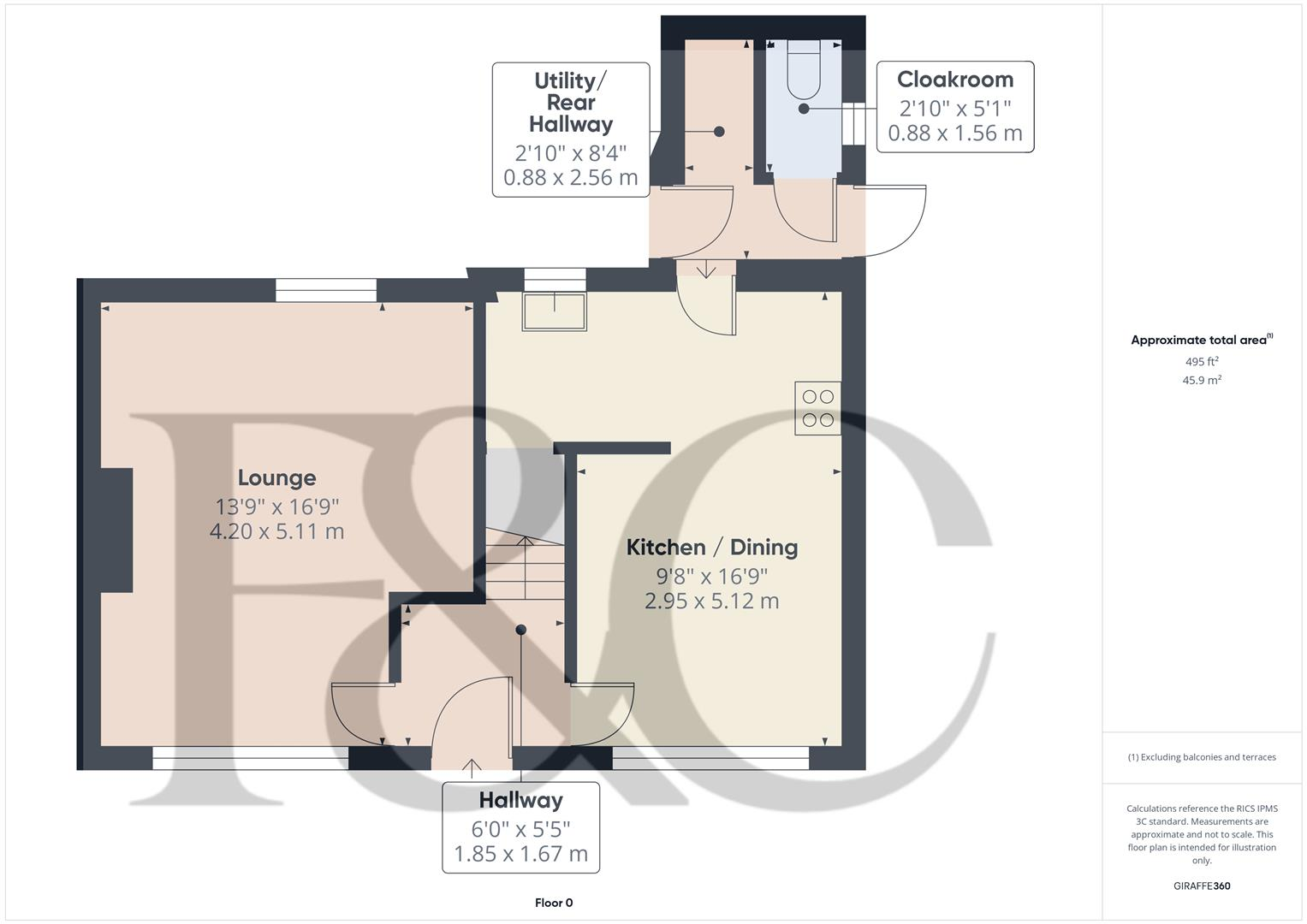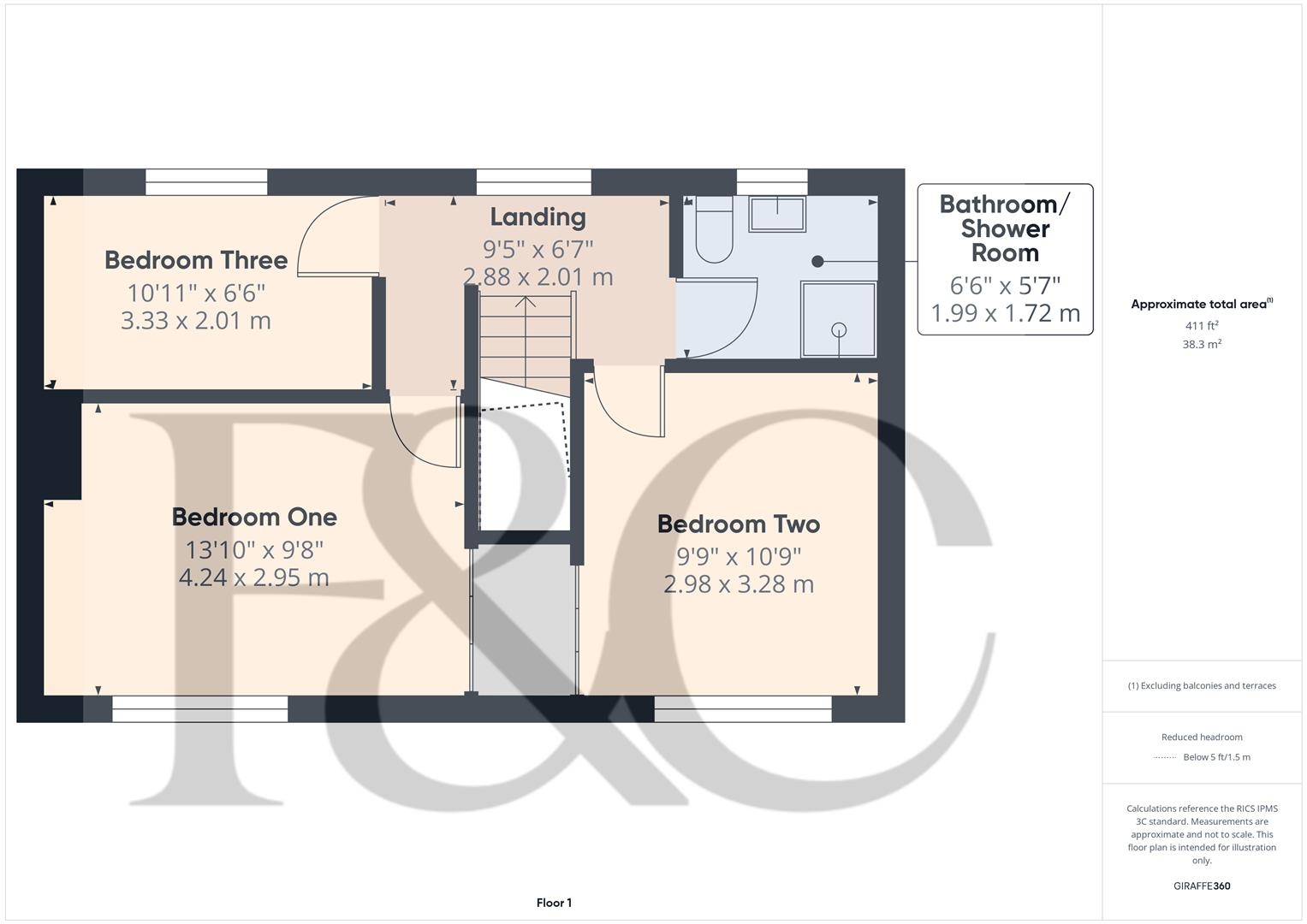Summary - 42, Woodlands Road, Allestree, DERBY DE22 2HF
3 bed 1 bath Semi-Detached
Well-located Allestree house with parking and future extension potential.
Double-fronted three-bedroom family home with period features
Chain free — immediate completion possible
Driveway for approximately three cars; generous frontage
Enclosed, low-maintenance rear garden with shed and store
Single bathroom only; may be tight for larger families
Potential to extend or loft-convert (subject to planning permission)
Modest total floor area (c. 906 sq ft); cosmetic updating likely
Located within walking distance of good schools and shops
This double-fronted semi-detached house on Woodlands Road is a practical family home in Allestree, offered chain free and ready to personalise. The living room’s exposed beam and brick fireplace add period character, while a kitchen/dining space and utility provide everyday convenience for a household. The rear garden is enclosed and low-maintenance, and a wide driveway fits around three cars.
Location is a clear strength: Portway Primary and Woodlands Secondary are within walking distance, local shops at Blenheim Parade and Park Farm are close by, and green spaces including Allestree Park are nearby. Transport links are good for Derby city centre and the A38/A50. The area is very affluent with very low crime and fast broadband—suitable for professionals and families alike.
The house is the right scale for a growing family but is modest in overall footprint (c. 906 sq ft). There is realistic scope to extend or add a loft conversion subject to planning permission, offering future value uplift for buyers willing to invest. The single bathroom and mid‑century layout mean some modernization would improve day‑to‑day comfort and space efficiency.
Practical details: gas central heating, double glazing, cavity walls, and a cheap council tax band B. Sellers highlight immediate vacancy, allowing a quick move for buyers prepared to carry out updating or adaptations.
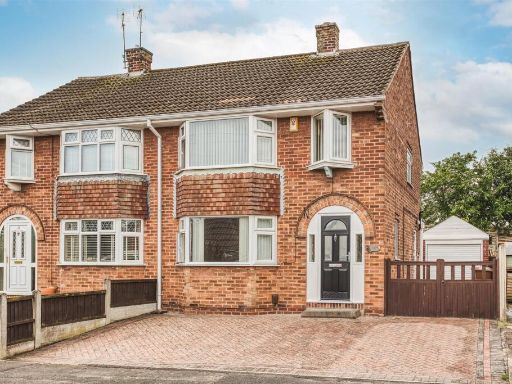 3 bedroom semi-detached house for sale in Welbeck Grove, Allestree, Derby, DE22 — £265,000 • 3 bed • 1 bath • 817 ft²
3 bedroom semi-detached house for sale in Welbeck Grove, Allestree, Derby, DE22 — £265,000 • 3 bed • 1 bath • 817 ft²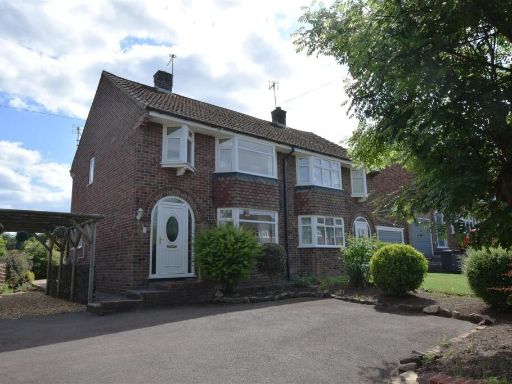 3 bedroom semi-detached house for sale in Blenheim Drive, Allestree, Derby, DE22 — £270,000 • 3 bed • 1 bath • 865 ft²
3 bedroom semi-detached house for sale in Blenheim Drive, Allestree, Derby, DE22 — £270,000 • 3 bed • 1 bath • 865 ft²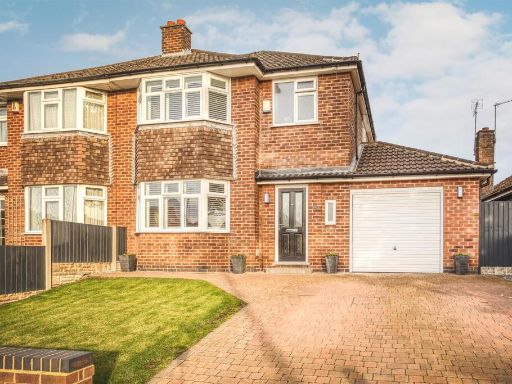 3 bedroom semi-detached house for sale in Ferrers Way, Allestree, Derby, DE22 — £370,000 • 3 bed • 1 bath • 1256 ft²
3 bedroom semi-detached house for sale in Ferrers Way, Allestree, Derby, DE22 — £370,000 • 3 bed • 1 bath • 1256 ft²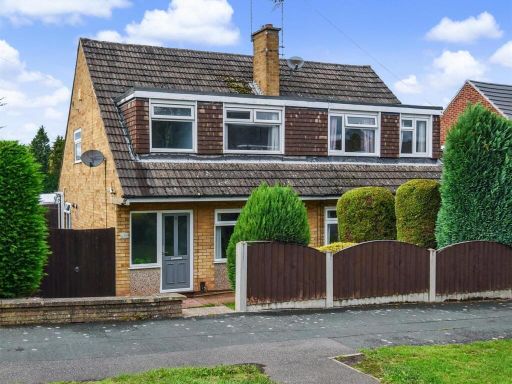 3 bedroom semi-detached house for sale in Birchover Way, Allestree, Derby, DE22 — £275,000 • 3 bed • 1 bath • 1033 ft²
3 bedroom semi-detached house for sale in Birchover Way, Allestree, Derby, DE22 — £275,000 • 3 bed • 1 bath • 1033 ft²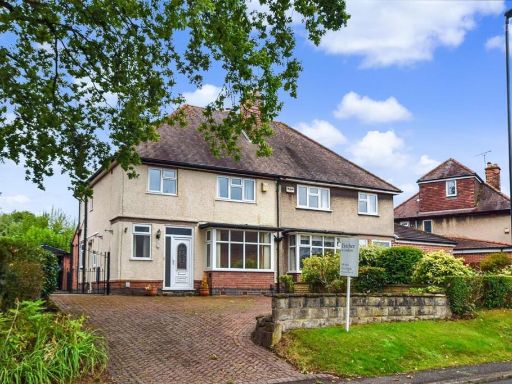 3 bedroom semi-detached house for sale in Kings Croft, Allestree, Derby, DE22 — £360,000 • 3 bed • 1 bath • 1046 ft²
3 bedroom semi-detached house for sale in Kings Croft, Allestree, Derby, DE22 — £360,000 • 3 bed • 1 bath • 1046 ft²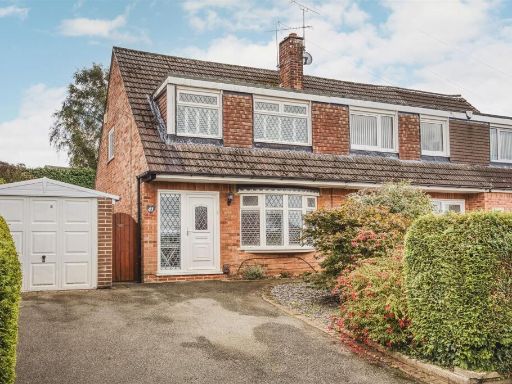 3 bedroom semi-detached house for sale in Windermere Crescent, Allestree, Derby, DE22 — £289,950 • 3 bed • 1 bath • 1004 ft²
3 bedroom semi-detached house for sale in Windermere Crescent, Allestree, Derby, DE22 — £289,950 • 3 bed • 1 bath • 1004 ft²