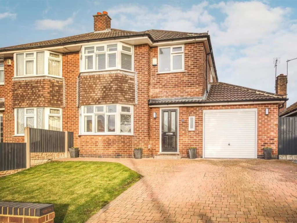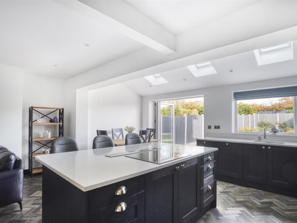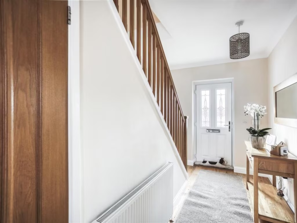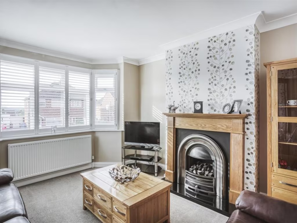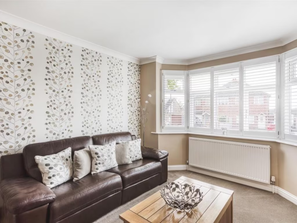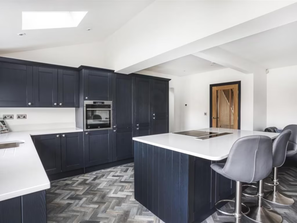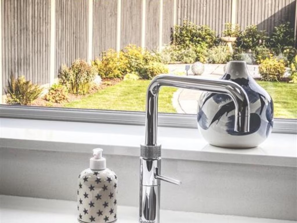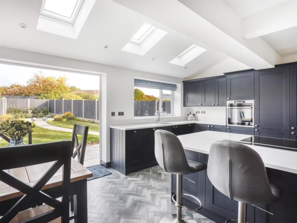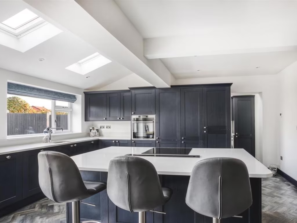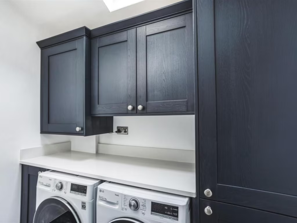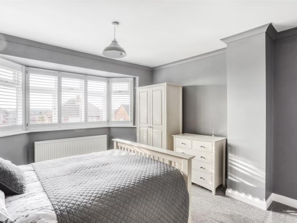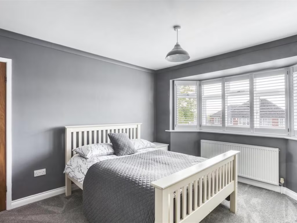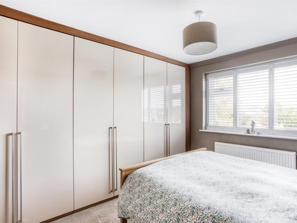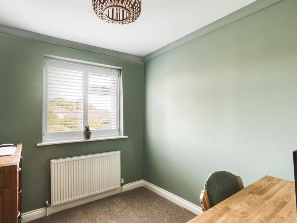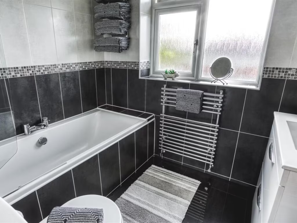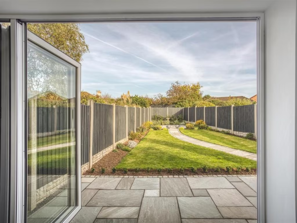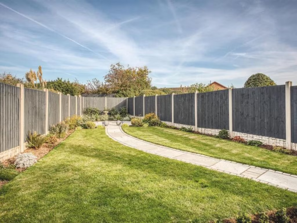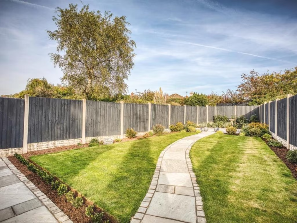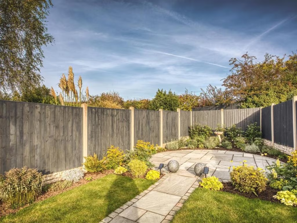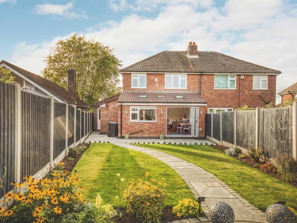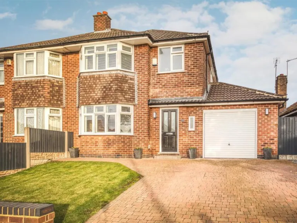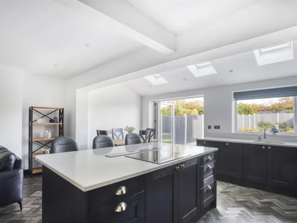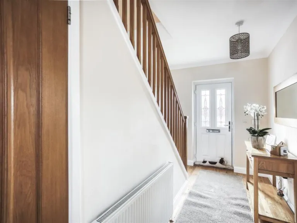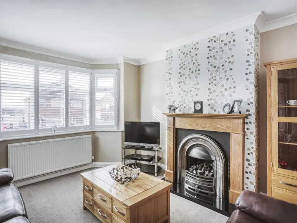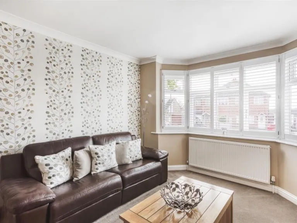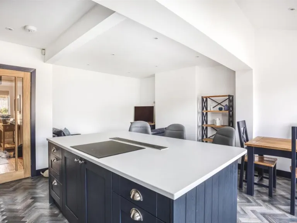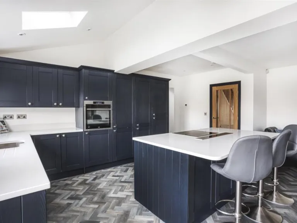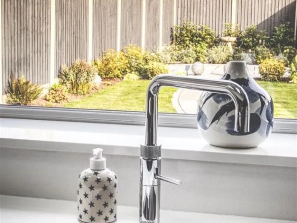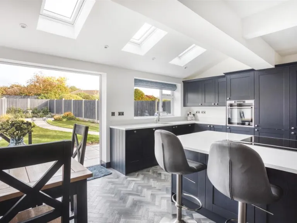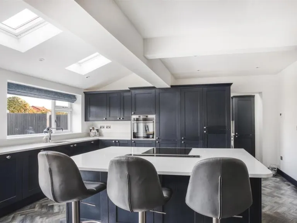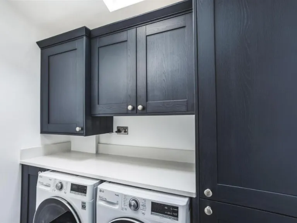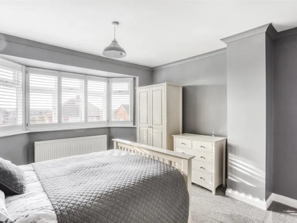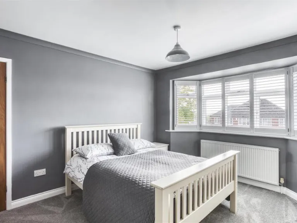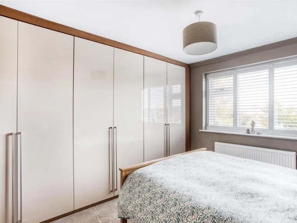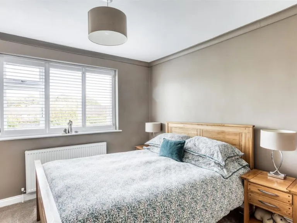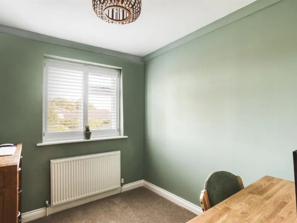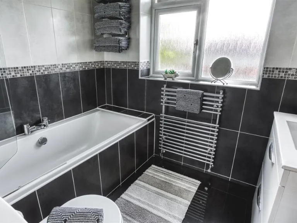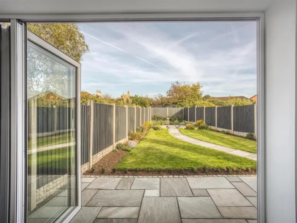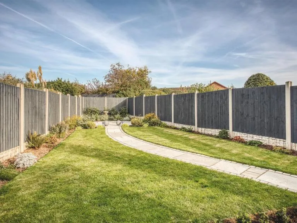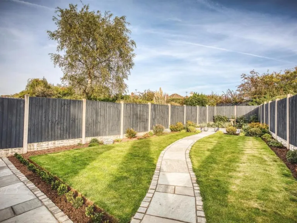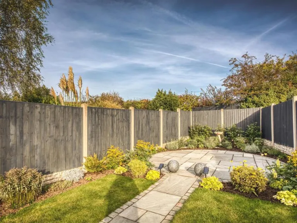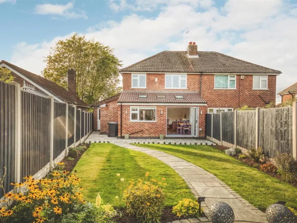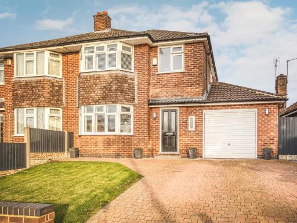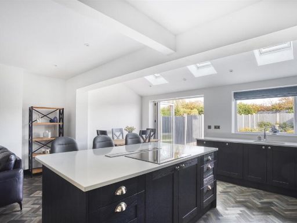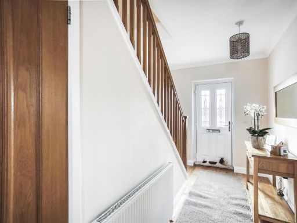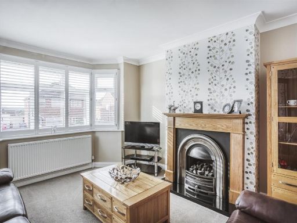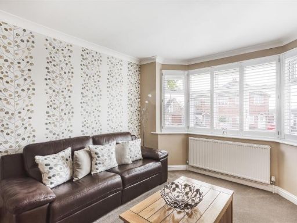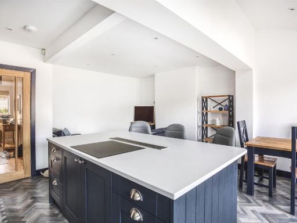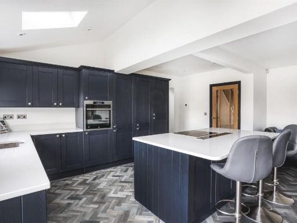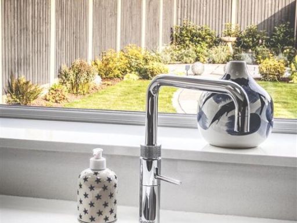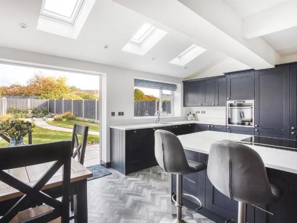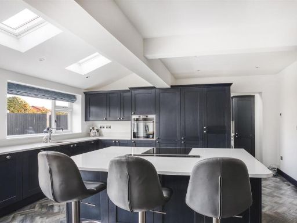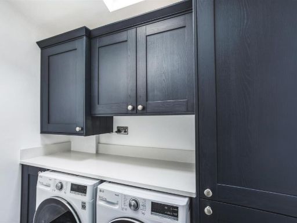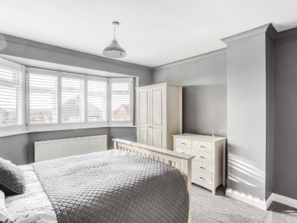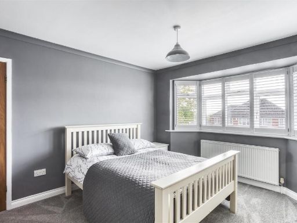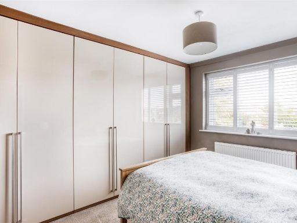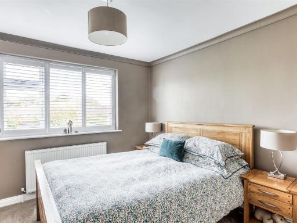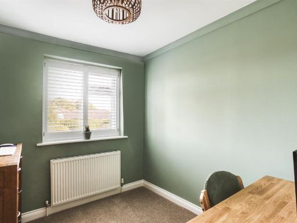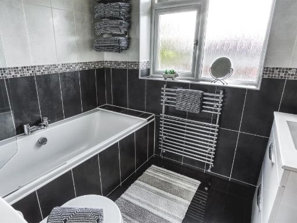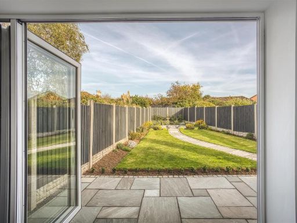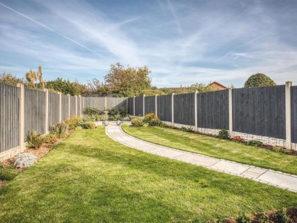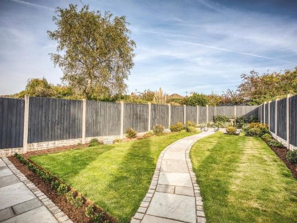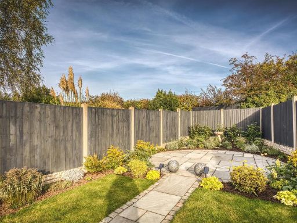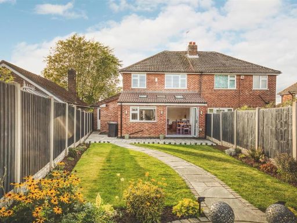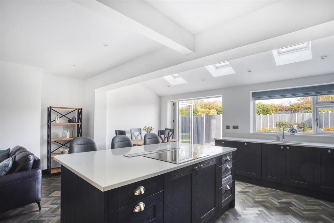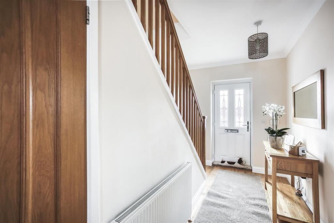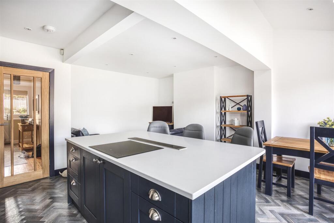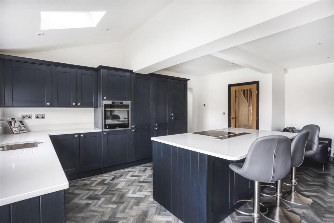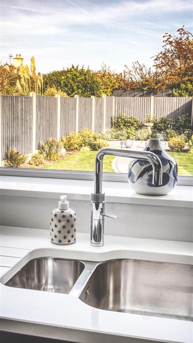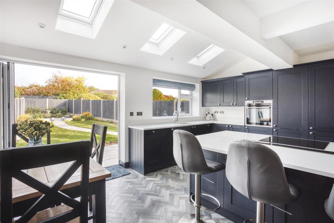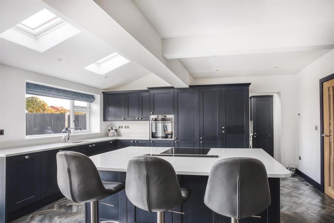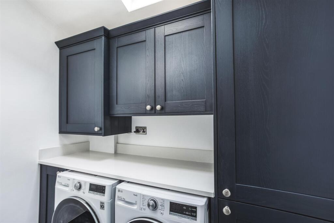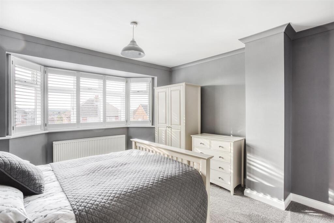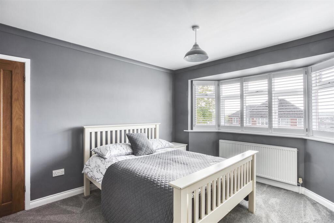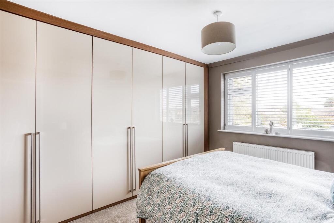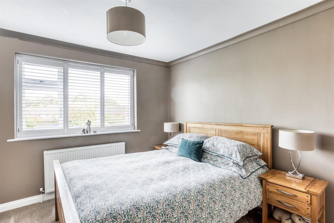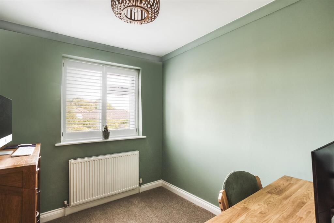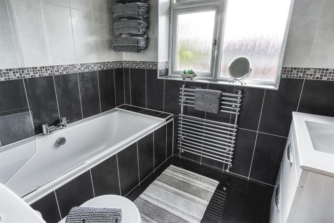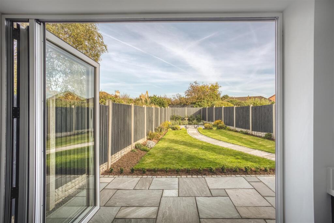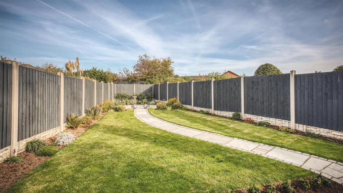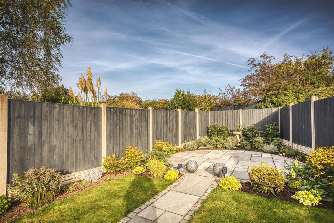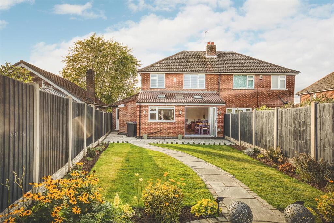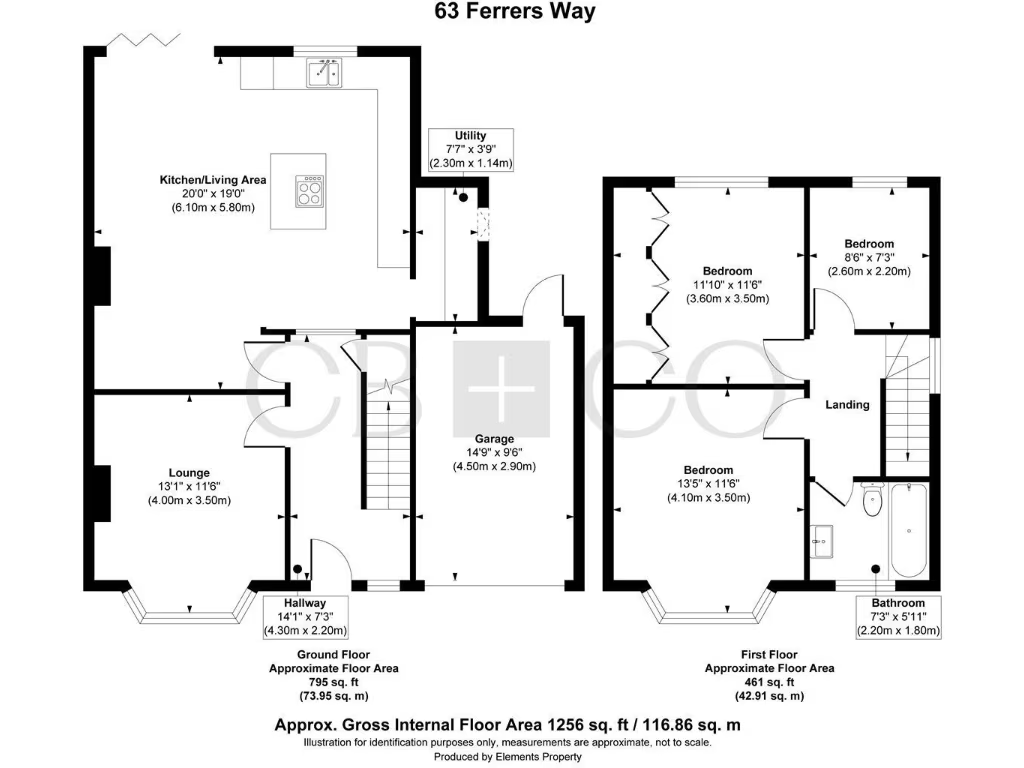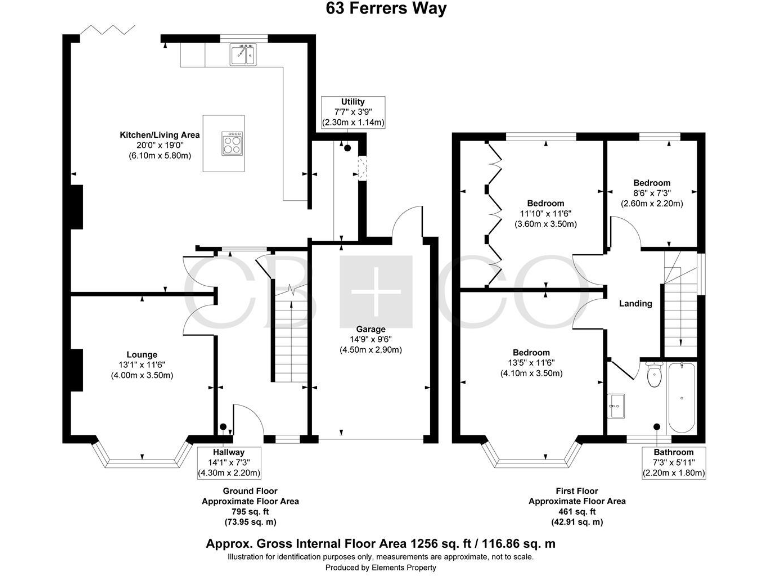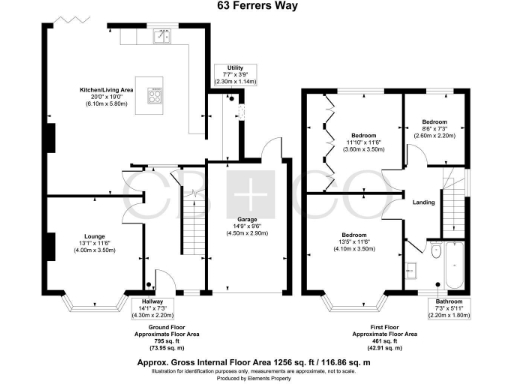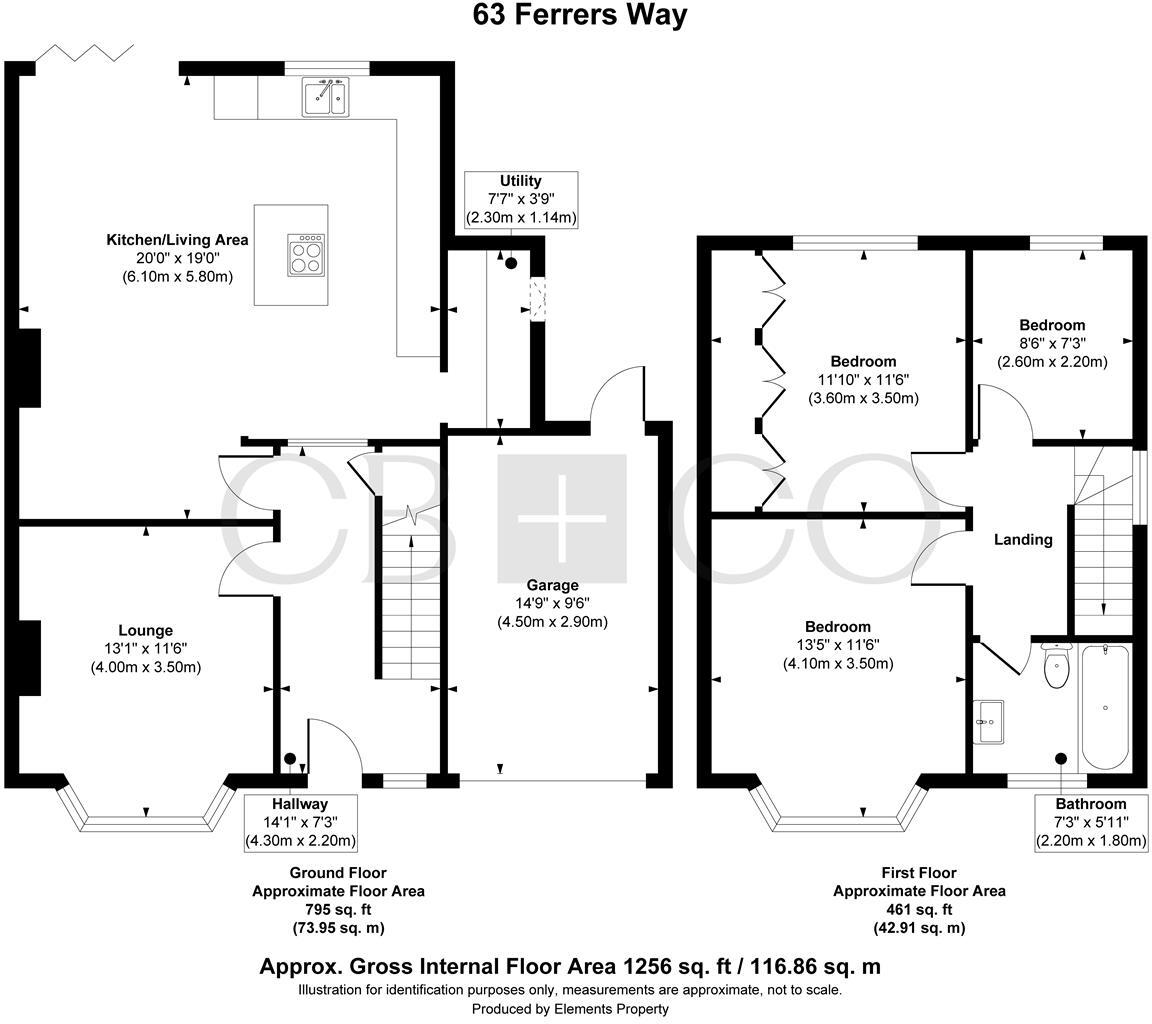Summary - 63 FERRERS WAY DERBY DE22 2BB
3 bed 1 bath Semi-Detached
Stylish open-plan kitchen, generous garden and excellent school links for families.
- Open-plan kitchen with central island and bi-fold doors to garden
- Bespoke shutters, shaker units and quartz worktops
- Landscaped sunny garden with multiple seating areas and patio
- Double-width block-paved driveway plus garage with front and rear access
- Three good-sized bedrooms; fitted wardrobes in rear bedroom
- Single family bathroom only (one shower above bath)
- Built 1950s–1960s; cavity walls assumed uninsulated — insulation may be needed
- Double glazing (post-2002) and mains gas boiler heating
Set on an elevated plot in Allestree, this bay-fronted semi-detached house combines generous living space with a highly contemporary kitchen extension. The ground floor is centred on a stylish open-plan kitchen with a central island, quartz worktops, premium integrated appliances and bi-fold doors that open onto an impressive, landscaped garden — ideal for family entertaining and everyday outdoor play.
Upstairs offers three good-sized bedrooms, with fitted wardrobes to the rear bedroom and bespoke wooden shutters throughout. A modern, well-appointed bathroom serves the household, while a separate utility room improves practicality. The property benefits from double glazing (installed post-2002), mains gas boiler heating and a large room count across two storeys, suited to growing families and professionals.
Practical features include a double-width block-paved driveway and a garage with front and rear access for storage or additional parking. The location appeals strongly to families: Woodlands School catchment, nearby primary schools rated highly, easy access to Markeaton Park, local shops, and the University of Derby.
Buyers should note the property’s 1950s–1960s construction and cavity wall build (insulation not assumed), which means some buyers may want to invest in wall insulation or energy-efficiency upgrades. There is a single family bathroom for three bedrooms, and while the house is well finished, routine maintenance or targeted updating of services is a typical consideration for homes of this era.
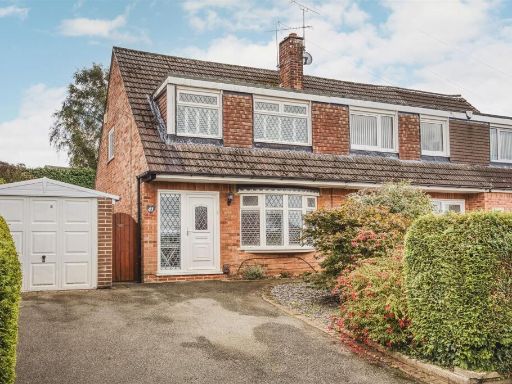 3 bedroom semi-detached house for sale in Windermere Crescent, Allestree, Derby, DE22 — £289,950 • 3 bed • 1 bath • 1004 ft²
3 bedroom semi-detached house for sale in Windermere Crescent, Allestree, Derby, DE22 — £289,950 • 3 bed • 1 bath • 1004 ft²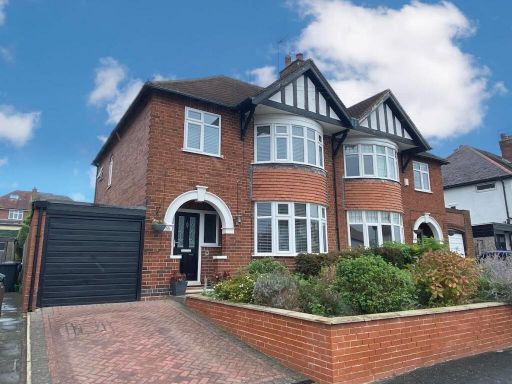 3 bedroom semi-detached house for sale in Harewood Road, Allestree, Derby, DE22 — £359,950 • 3 bed • 1 bath • 1195 ft²
3 bedroom semi-detached house for sale in Harewood Road, Allestree, Derby, DE22 — £359,950 • 3 bed • 1 bath • 1195 ft²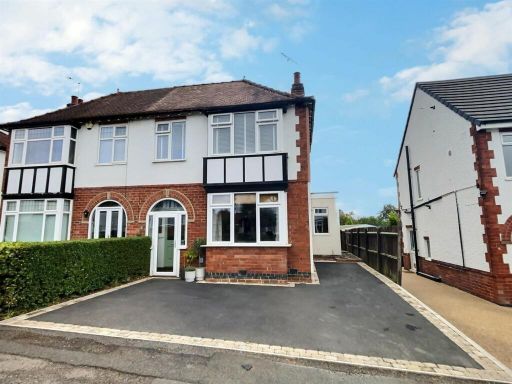 3 bedroom semi-detached house for sale in Quarn Drive, Allestree, Derby, DE22 — £399,000 • 3 bed • 1 bath • 980 ft²
3 bedroom semi-detached house for sale in Quarn Drive, Allestree, Derby, DE22 — £399,000 • 3 bed • 1 bath • 980 ft²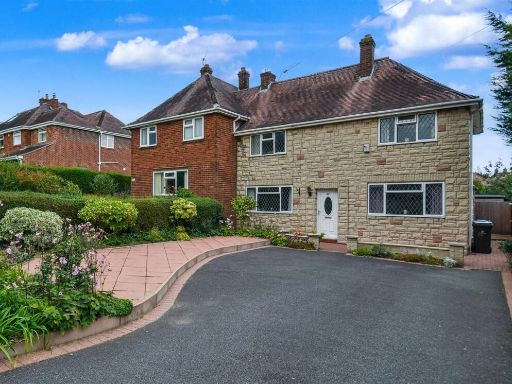 3 bedroom semi-detached house for sale in Woodlands Road, Allestree, Derby, DE22 — £250,000 • 3 bed • 1 bath • 906 ft²
3 bedroom semi-detached house for sale in Woodlands Road, Allestree, Derby, DE22 — £250,000 • 3 bed • 1 bath • 906 ft²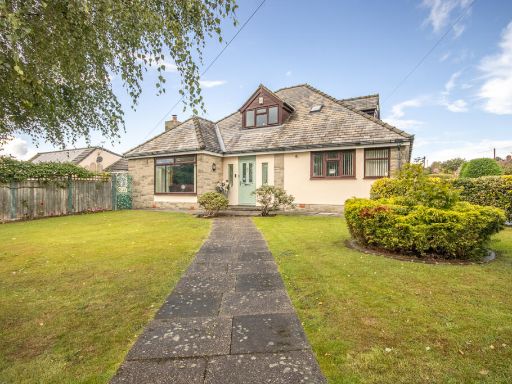 4 bedroom detached house for sale in Woodlands Road, Allestree, DE22 — £600,000 • 4 bed • 3 bath • 4206 ft²
4 bedroom detached house for sale in Woodlands Road, Allestree, DE22 — £600,000 • 4 bed • 3 bath • 4206 ft²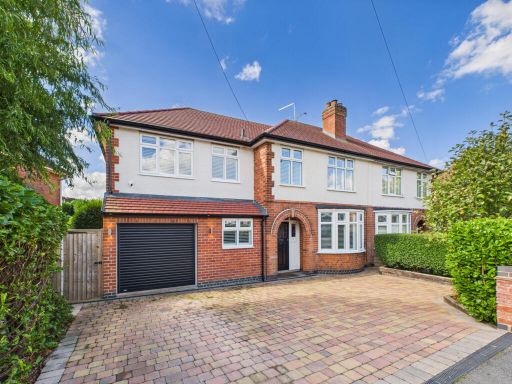 4 bedroom semi-detached house for sale in West Bank Road, Allestree, DE22 — £475,000 • 4 bed • 2 bath • 727 ft²
4 bedroom semi-detached house for sale in West Bank Road, Allestree, DE22 — £475,000 • 4 bed • 2 bath • 727 ft²