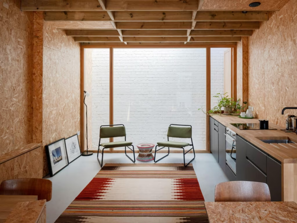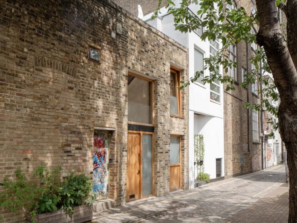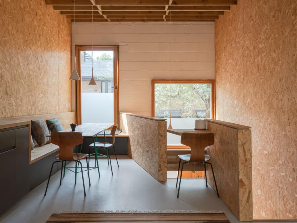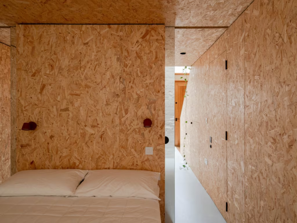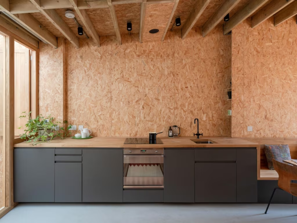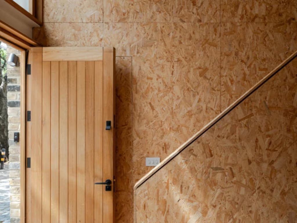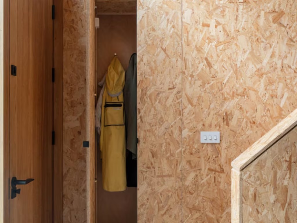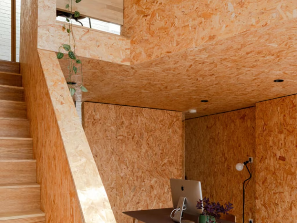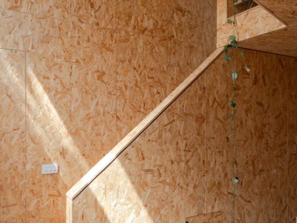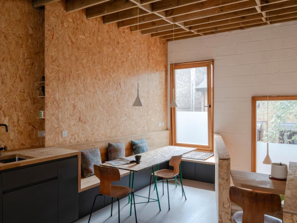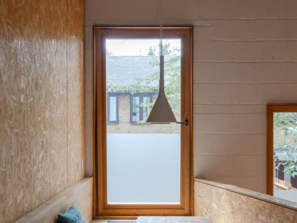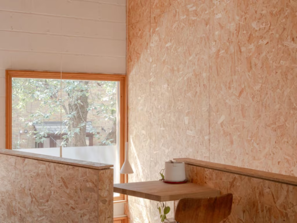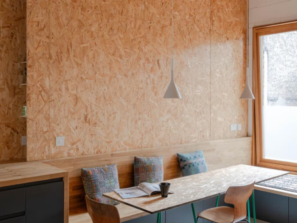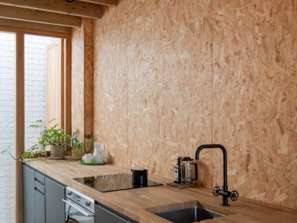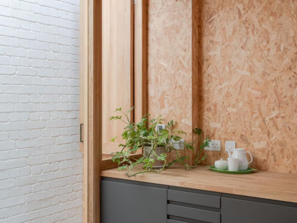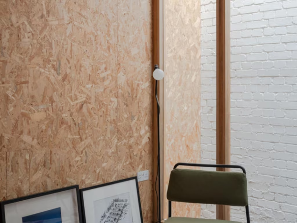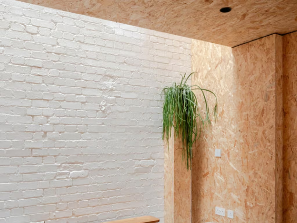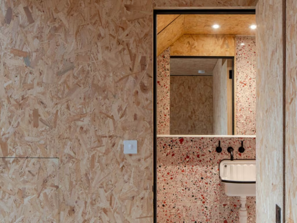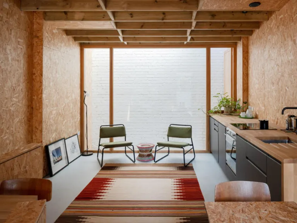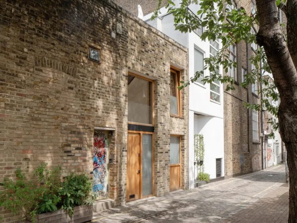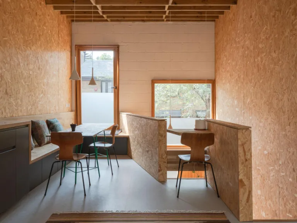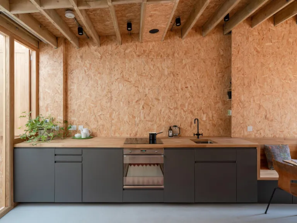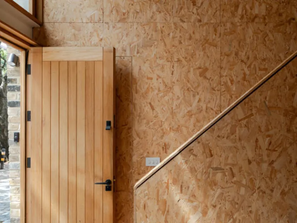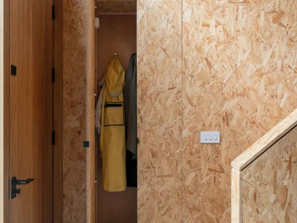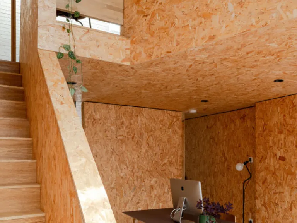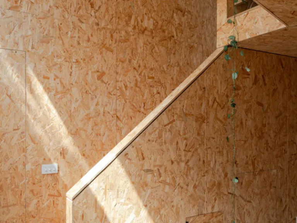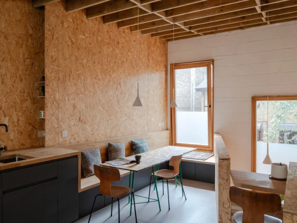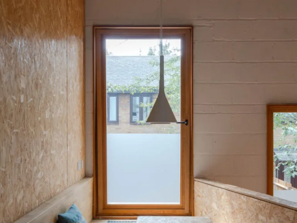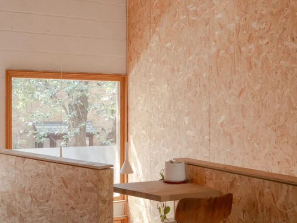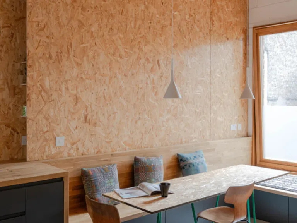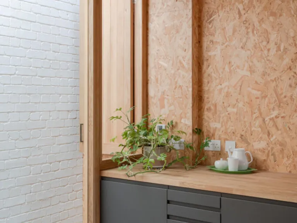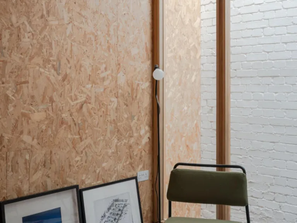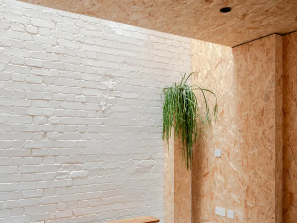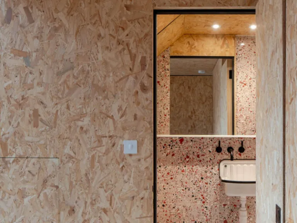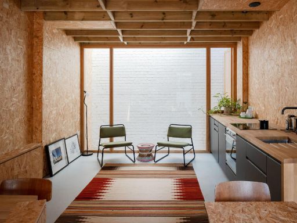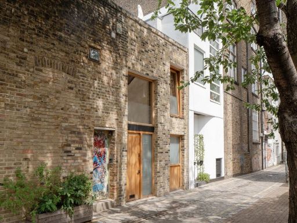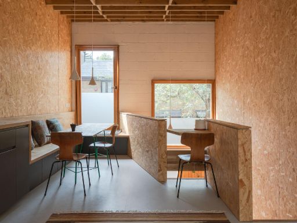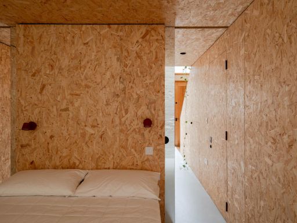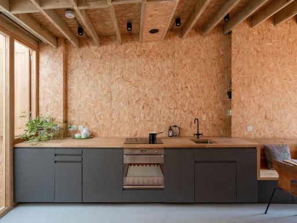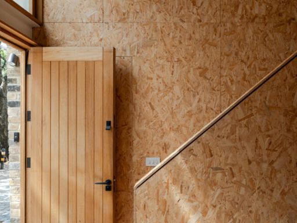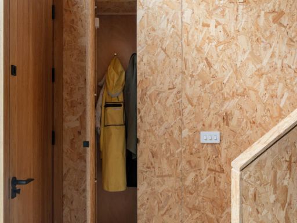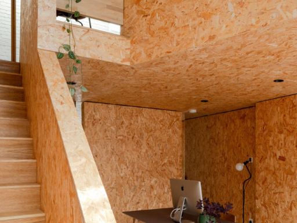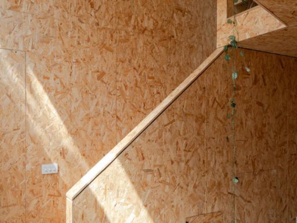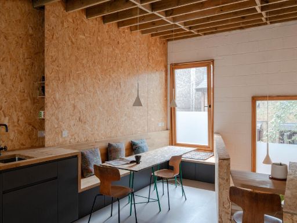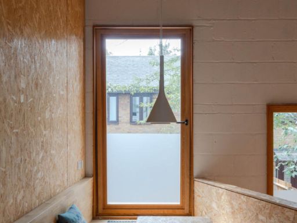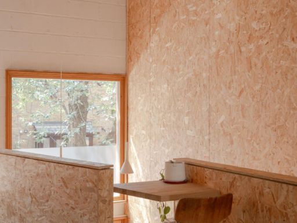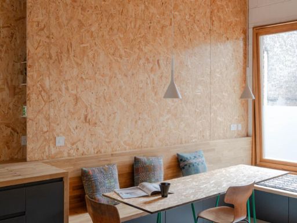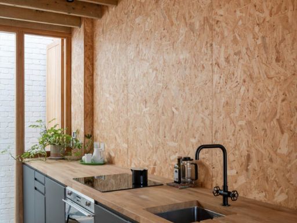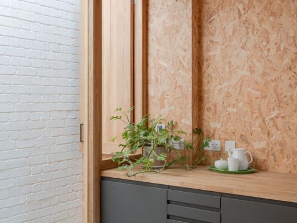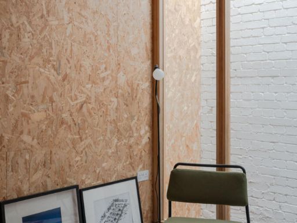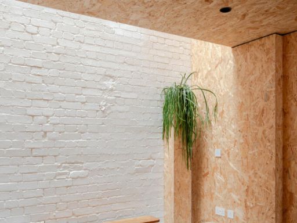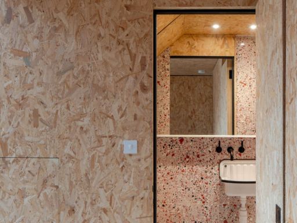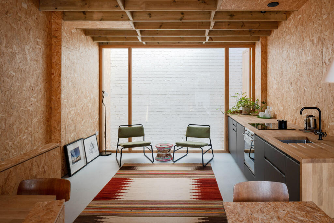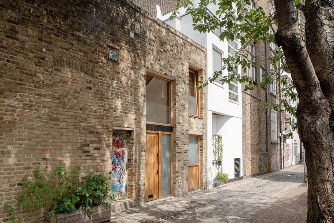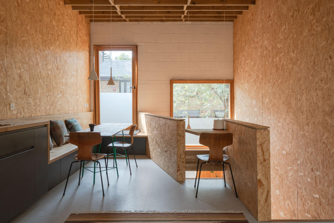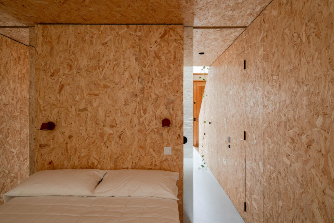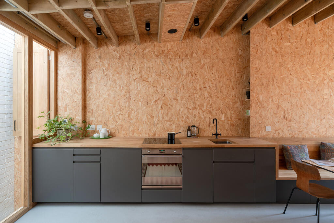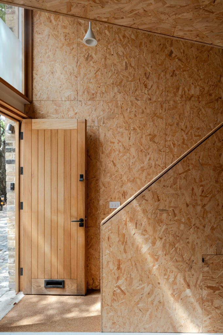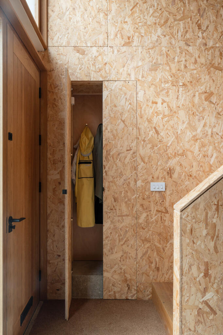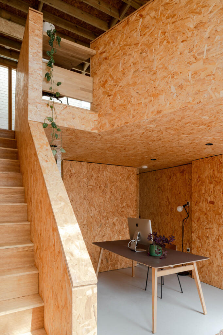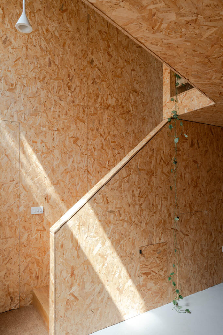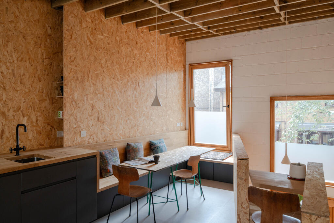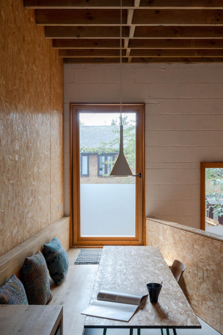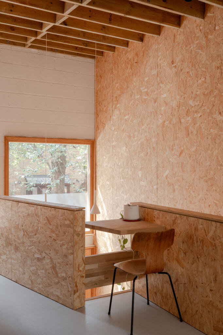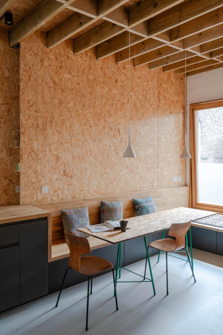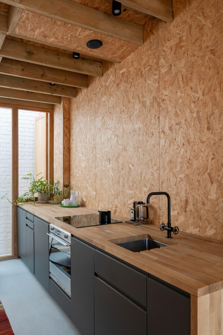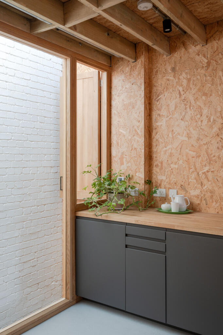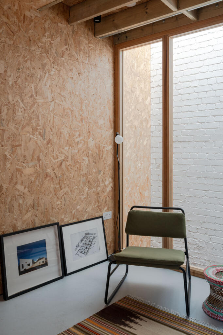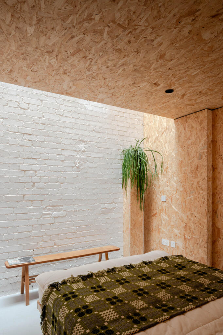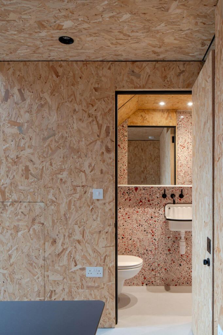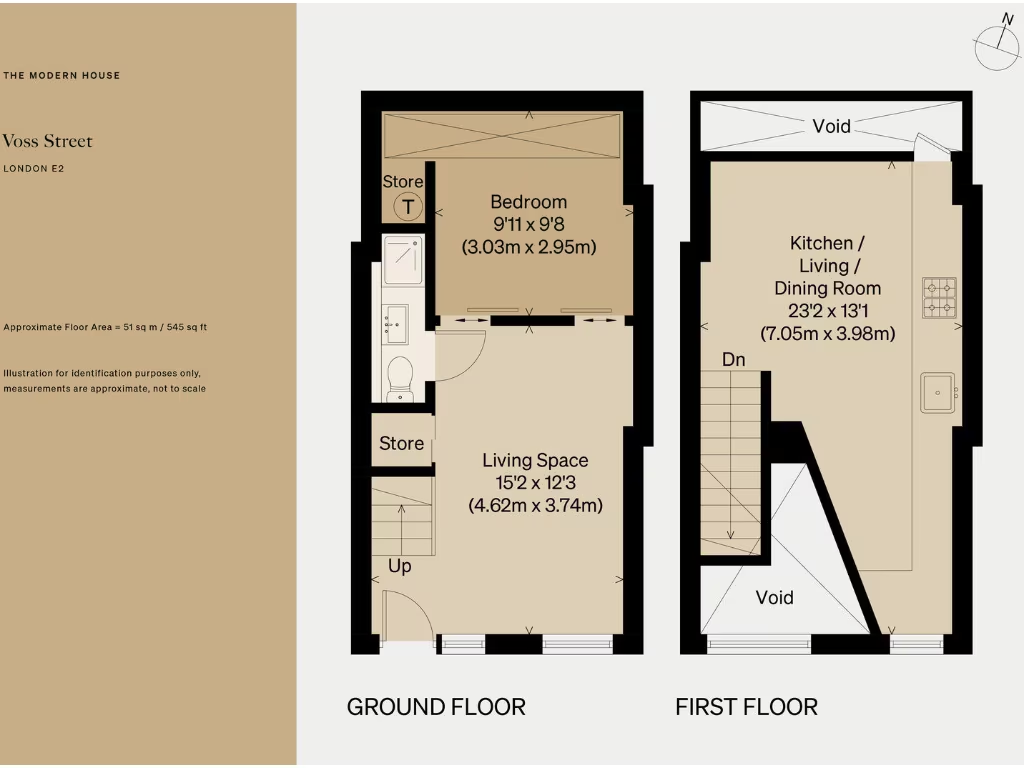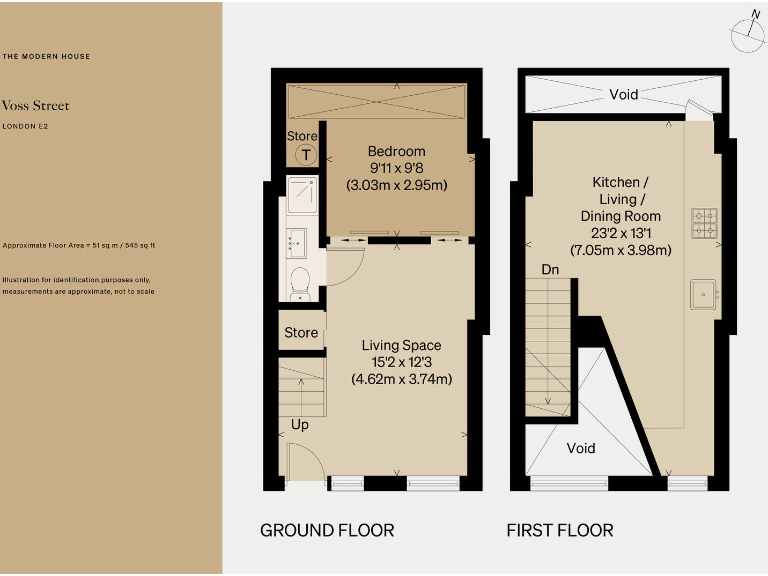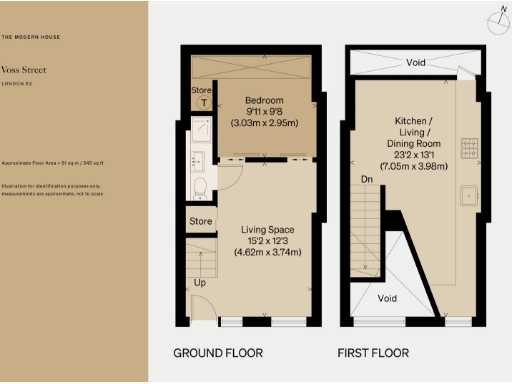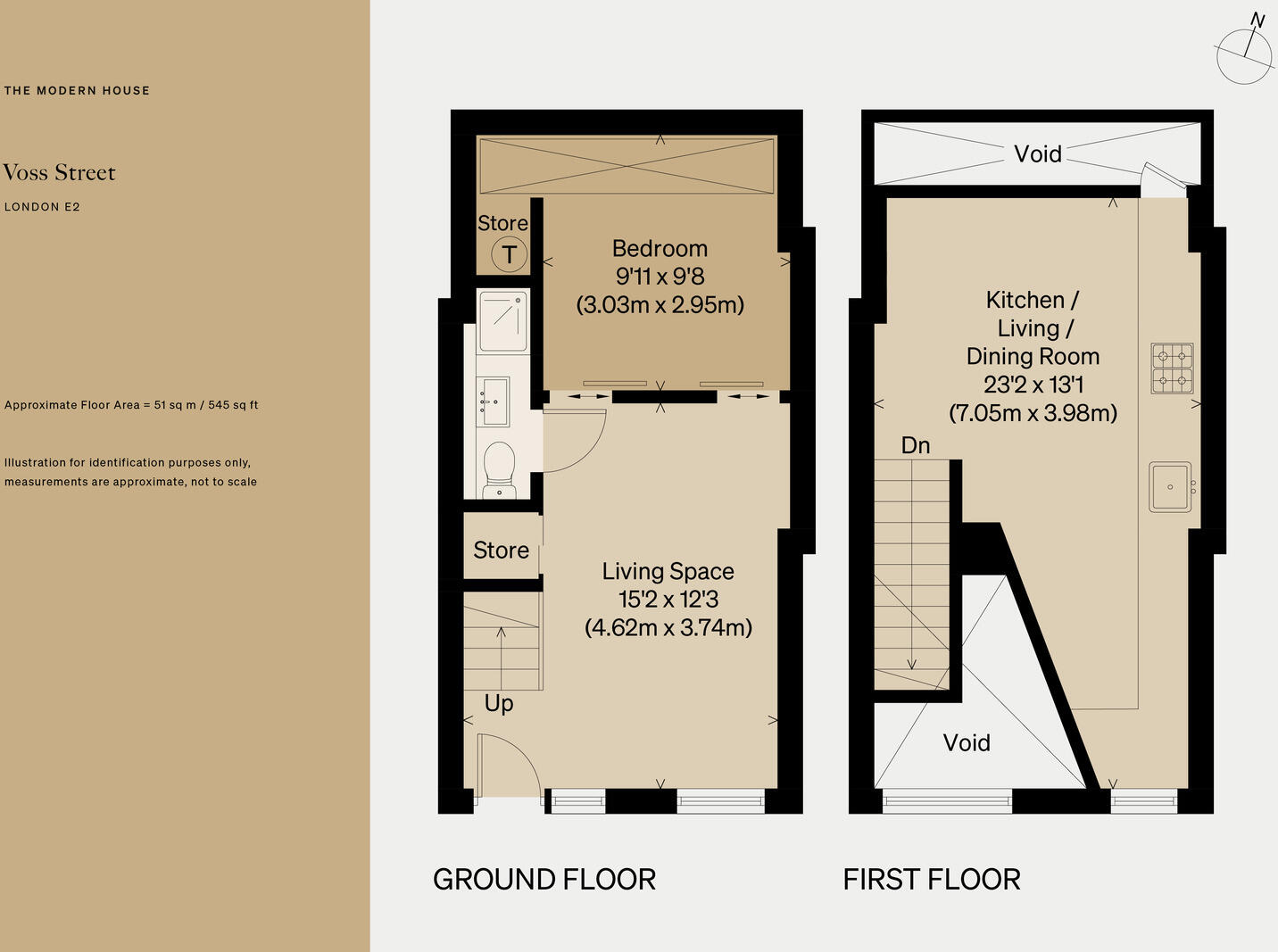Summary - UNIT 1, 65 VOSS STREET, LONDON E2 6HP
1 bed 1 bath Mews
Sustainable, compact living moments from parks and markets.
Freehold one-bedroom mews with 545 sq ft over multiple levels
Architect-designed conversion with sustainable OSB interiors
Double-height upper living room with exposed beams and large window
Compact bedroom and terrazzo-tiled shower room with matt black fittings
Navy fitted kitchen, built-in bench and plenty of fitted storage
Very high local crime rate and classified as a deprived area
Small plot size; building pre-1900 with cavity walls assumed uninsulated
Council tax band unknown; glazing install dates not provided
This one-bedroom mews house in Bethnal Green is a considered architect-designed conversion by Featherstone Young, finished with sustainable materials and a striking OSB interior. The layout makes clever use of 545 sq ft across multiple levels: a ground-floor bedroom and shower room, flexible reception/study space, and a double-height upper living area with exposed beams, a bespoke navy kitchen and large picture window. The home feels contemporary yet rooted in the local brick vernacular via oak-framed windows and a cobbled approach.
Practical strengths include freehold tenure, double glazing, mains gas boiler and fast broadband and mobile connectivity—useful for modern working patterns. Nearby green spaces include Weavers Fields, Haggerston Park and Victoria Park; Columbia Road, Broadway Market and a wide choice of cafés and restaurants are all within easy reach. Bethnal Green and Shoreditch transport links provide straightforward Central Line, Overground and bus access.
Buyers should note the local context: the immediate area records very high crime and is classified as deprived, and the property sits on a small plot. The building dates from before 1900 and the cavity walls are assumed to have no insulation, which may affect heating costs despite the gas central heating. Council tax banding and some glazing installation dates are unknown. Overall this is a compact, characterful home with sustainability-led detailing and straightforward potential for a buyer seeking an inner-London, architecturally distinct property.
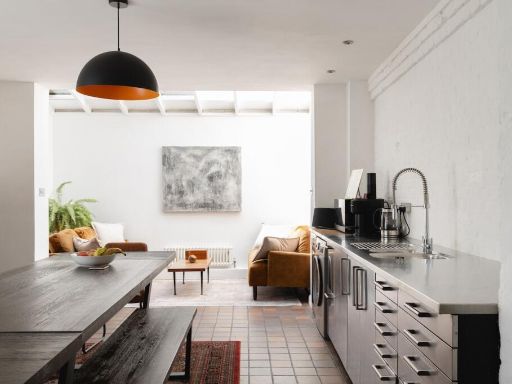 1 bedroom town house for sale in Peary Place, Bethnal Green, London, E2 — £1,200,000 • 1 bed • 1 bath • 1248 ft²
1 bedroom town house for sale in Peary Place, Bethnal Green, London, E2 — £1,200,000 • 1 bed • 1 bath • 1248 ft²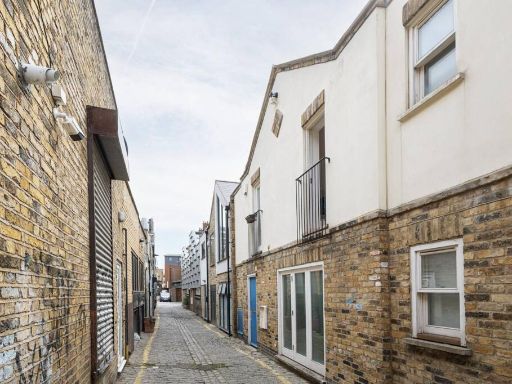 1 bedroom flat for sale in Voss Street, Bethnal Green, London, E2 — £575,000 • 1 bed • 1 bath • 781 ft²
1 bedroom flat for sale in Voss Street, Bethnal Green, London, E2 — £575,000 • 1 bed • 1 bath • 781 ft²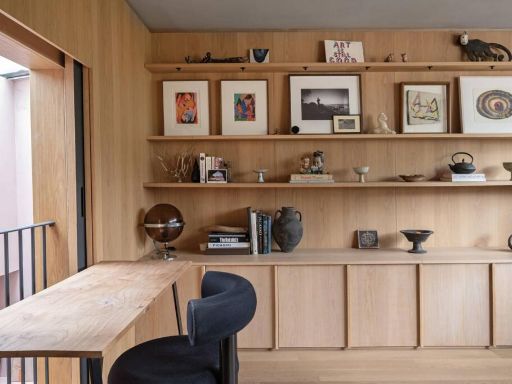 2 bedroom flat for sale in Voss Street, Bethnal Green, London, E2 — £650,000 • 2 bed • 1 bath • 577 ft²
2 bedroom flat for sale in Voss Street, Bethnal Green, London, E2 — £650,000 • 2 bed • 1 bath • 577 ft²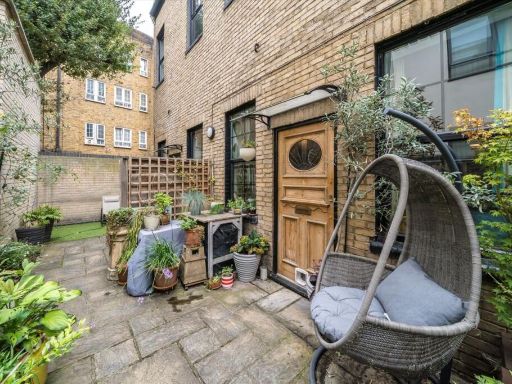 2 bedroom flat for sale in Shore Road, Homerton, E9 — £800,000 • 2 bed • 2 bath • 1000 ft²
2 bedroom flat for sale in Shore Road, Homerton, E9 — £800,000 • 2 bed • 2 bath • 1000 ft²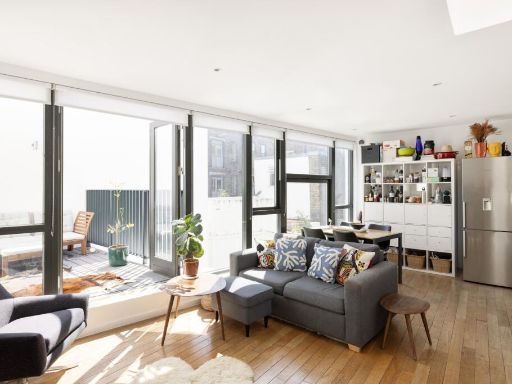 2 bedroom mews property for sale in Colony Mews, N1 — £825,000 • 2 bed • 2 bath • 660 ft²
2 bedroom mews property for sale in Colony Mews, N1 — £825,000 • 2 bed • 2 bath • 660 ft²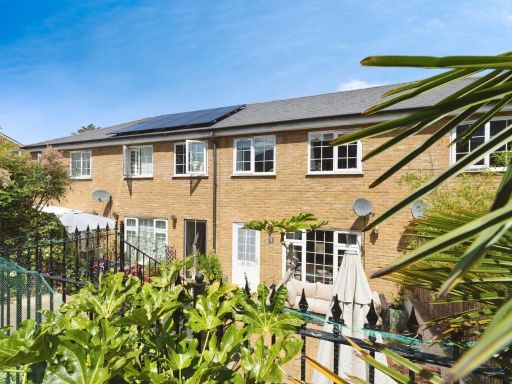 2 bedroom terraced house for sale in Michael Close, LONDON, London, E3 — £650,000 • 2 bed • 1 bath • 861 ft²
2 bedroom terraced house for sale in Michael Close, LONDON, London, E3 — £650,000 • 2 bed • 1 bath • 861 ft²